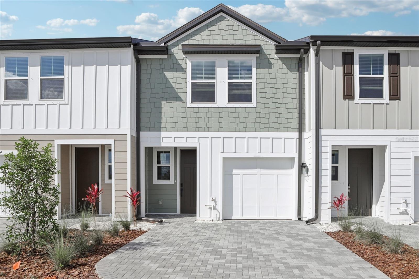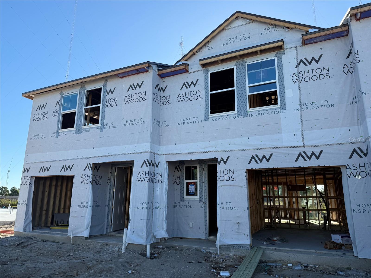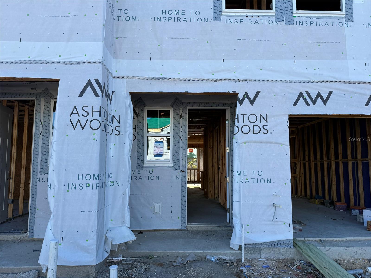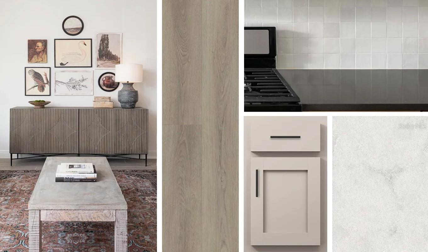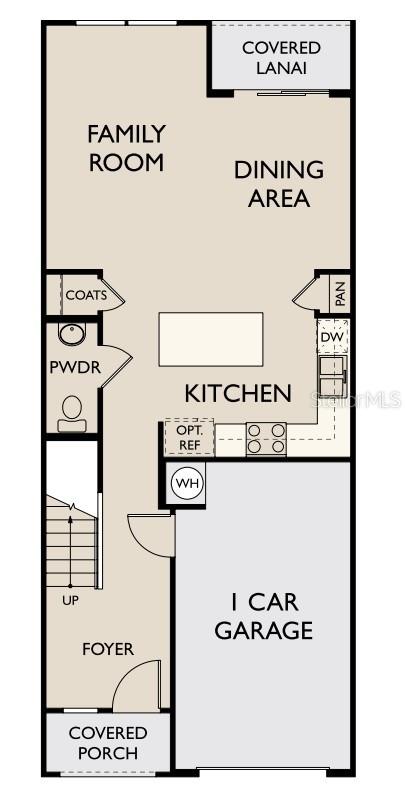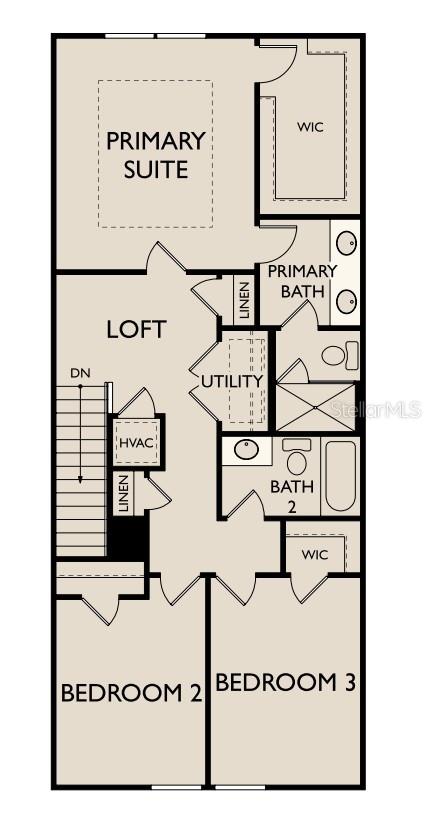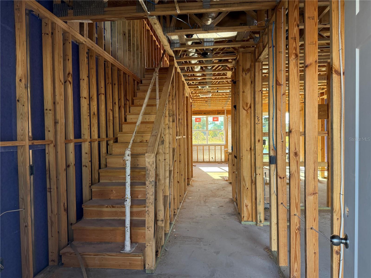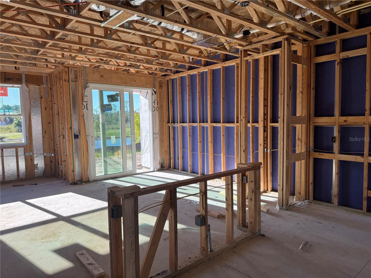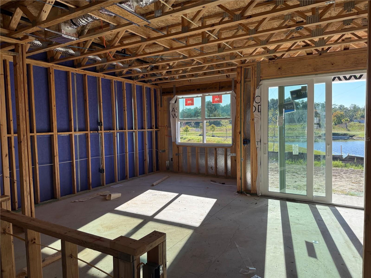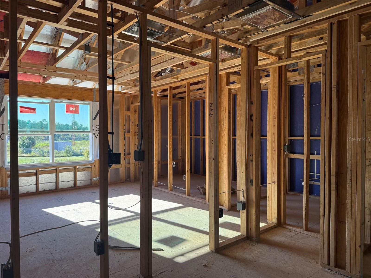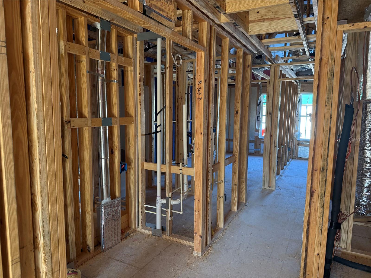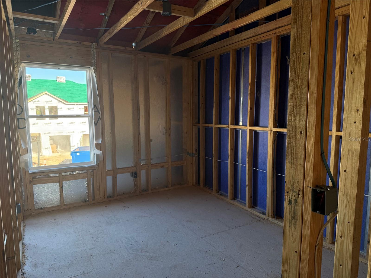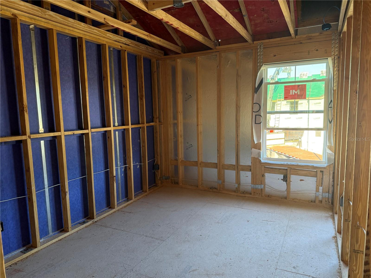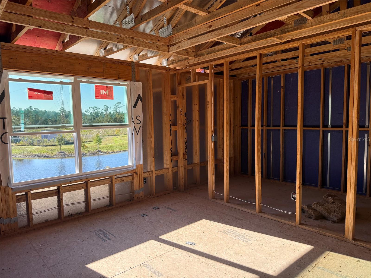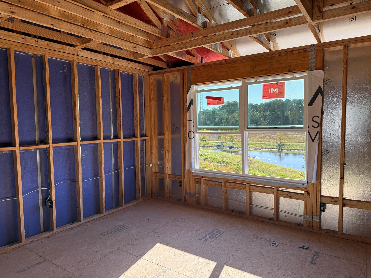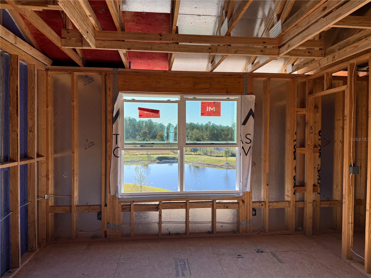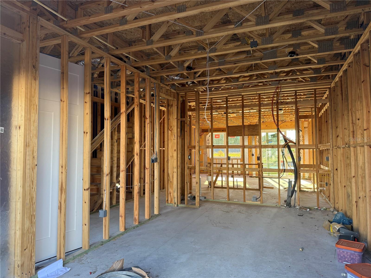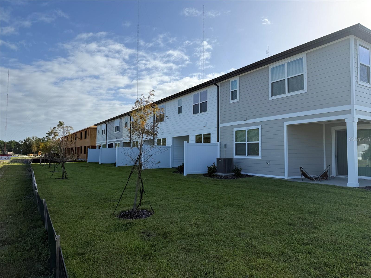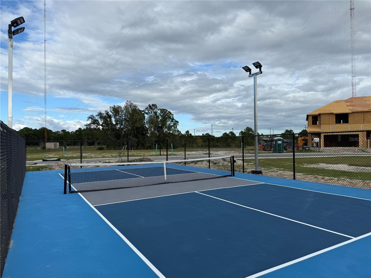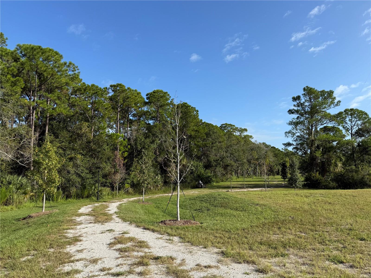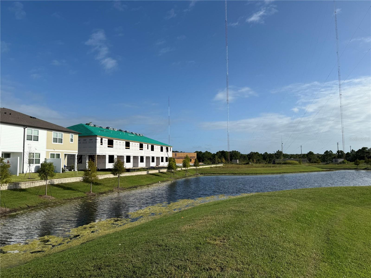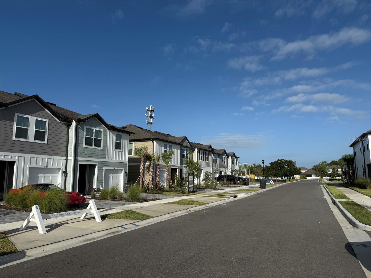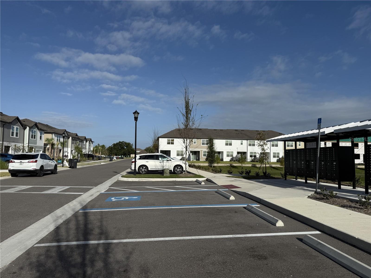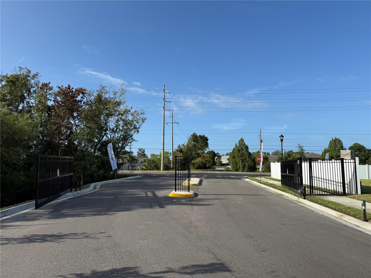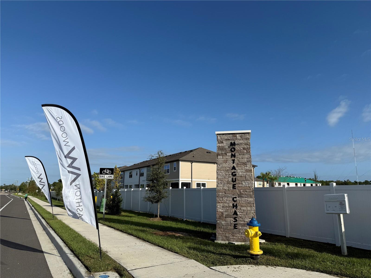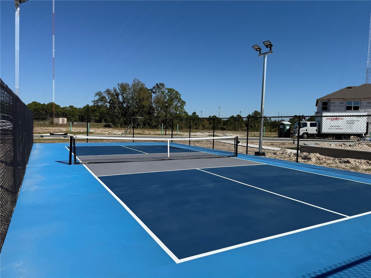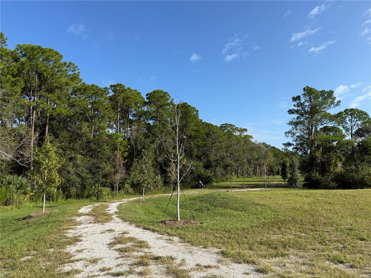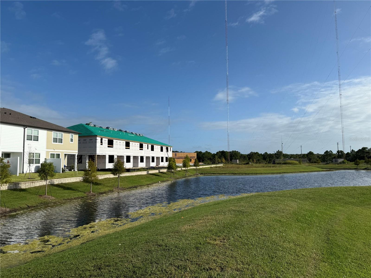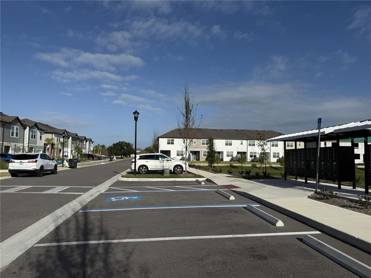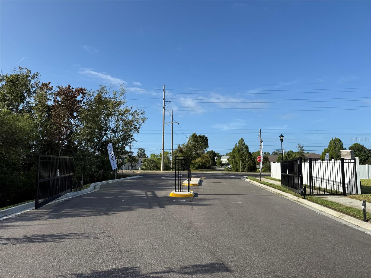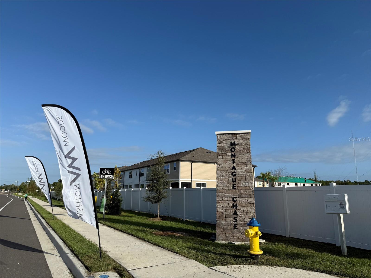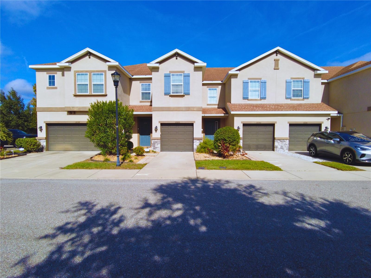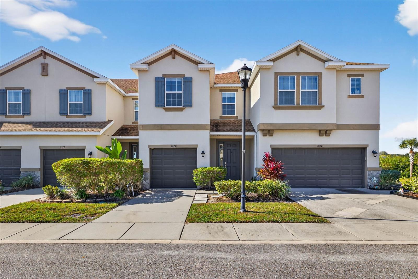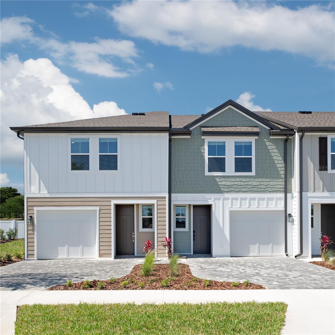PRICED AT ONLY: $395,341
Address: 7646 Deer Valley Circle, TAMPA, FL 33635
Description
Under Construction. Discover the Palm home plan, a beautifully crafted layout offering three bedrooms, two bathrooms, and a thoughtfully designed half bathroom on the first floor. This two story residence boasts an open living area flowing seamlessly into a stylish dining space and kitchen, creating a perfect setting for entertaining and relaxation. This home includes our Artisan Collections, Artisan is full of earthy tones and artfully mixed textures. Think bohemian touches, easygoing finishes and copper kettle popcorn popped by hand over the fire. A look that's inventive, comfortable and real.
Property Location and Similar Properties
Payment Calculator
- Principal & Interest -
- Property Tax $
- Home Insurance $
- HOA Fees $
- Monthly -
For a Fast & FREE Mortgage Pre-Approval Apply Now
Apply Now
 Apply Now
Apply Now- MLS#: TB8438722 ( Residential )
- Street Address: 7646 Deer Valley Circle
- Viewed: 75
- Price: $395,341
- Price sqft: $254
- Waterfront: No
- Year Built: 2025
- Bldg sqft: 1557
- Bedrooms: 3
- Total Baths: 3
- Full Baths: 2
- 1/2 Baths: 1
- Garage / Parking Spaces: 1
- Days On Market: 50
- Additional Information
- Geolocation: 28.0198 / -82.6098
- County: HILLSBOROUGH
- City: TAMPA
- Zipcode: 33635
- Subdivision: Montague Chase Townhomes
- Elementary School: Lowry HB
- Middle School: Farnell HB
- High School: Alonso HB
- Provided by: ASHTON WOODS FLORIDA REALTY LLC
- Contact: Reed Williams
- 813-918-4491

- DMCA Notice
Features
Building and Construction
- Builder Model: Palm
- Builder Name: Ashton Woods
- Covered Spaces: 0.00
- Exterior Features: Lighting, Sprinkler Metered
- Flooring: Carpet, Tile
- Living Area: 1557.00
- Roof: Shingle
Property Information
- Property Condition: Under Construction
Land Information
- Lot Features: Sidewalk, Private
School Information
- High School: Alonso-HB
- Middle School: Farnell-HB
- School Elementary: Lowry-HB
Garage and Parking
- Garage Spaces: 1.00
- Open Parking Spaces: 0.00
- Parking Features: Driveway, Garage Door Opener
Eco-Communities
- Water Source: Public
Utilities
- Carport Spaces: 0.00
- Cooling: Central Air
- Heating: Electric
- Pets Allowed: Yes
- Sewer: Public Sewer
- Utilities: Cable Available, Electricity Connected, Fire Hydrant, Phone Available, Public, Underground Utilities, Water Available
Amenities
- Association Amenities: Gated, Pickleball Court(s), Trail(s)
Finance and Tax Information
- Home Owners Association Fee Includes: Maintenance Structure, Maintenance Grounds, Private Road, Recreational Facilities
- Home Owners Association Fee: 300.00
- Insurance Expense: 0.00
- Net Operating Income: 0.00
- Other Expense: 0.00
- Tax Year: 2025
Other Features
- Appliances: Dishwasher, Disposal, Electric Water Heater, Microwave, Range
- Association Name: Triad Association Management
- Association Phone: 352-602-4803
- Country: US
- Furnished: Unfurnished
- Interior Features: High Ceilings, Living Room/Dining Room Combo, Open Floorplan, Stone Counters, Thermostat, Tray Ceiling(s), Vaulted Ceiling(s), Walk-In Closet(s)
- Legal Description: A Subdivision of Land being a Portion of Section 28, Township 28 South, Range 17 East, Hillsborough County, State of Florida, MONTAGUE TOWNHOMES LOT 77
- Levels: Two
- Area Major: 33635 - Tampa
- Occupant Type: Vacant
- Parcel Number: U-28-28-17-D6K-000000-00077.0
- Style: Florida
- View: Trees/Woods, Water
- Views: 75
- Zoning Code: RESIDENTIA
Nearby Subdivisions
Similar Properties
Contact Info
- The Real Estate Professional You Deserve
- Mobile: 904.248.9848
- phoenixwade@gmail.com
