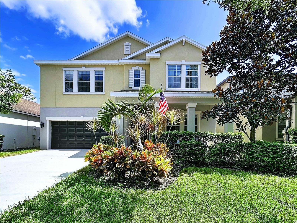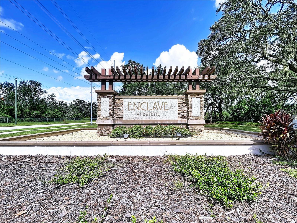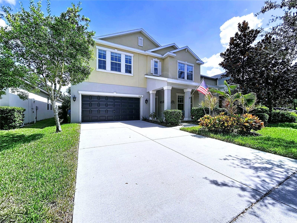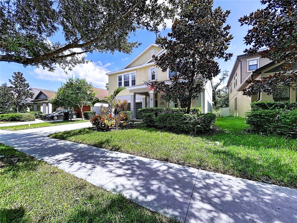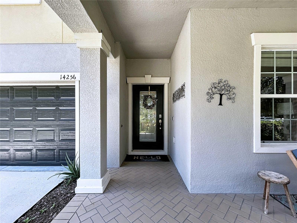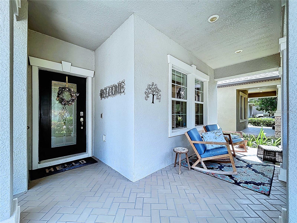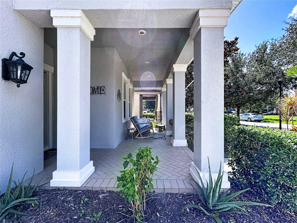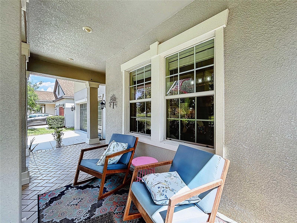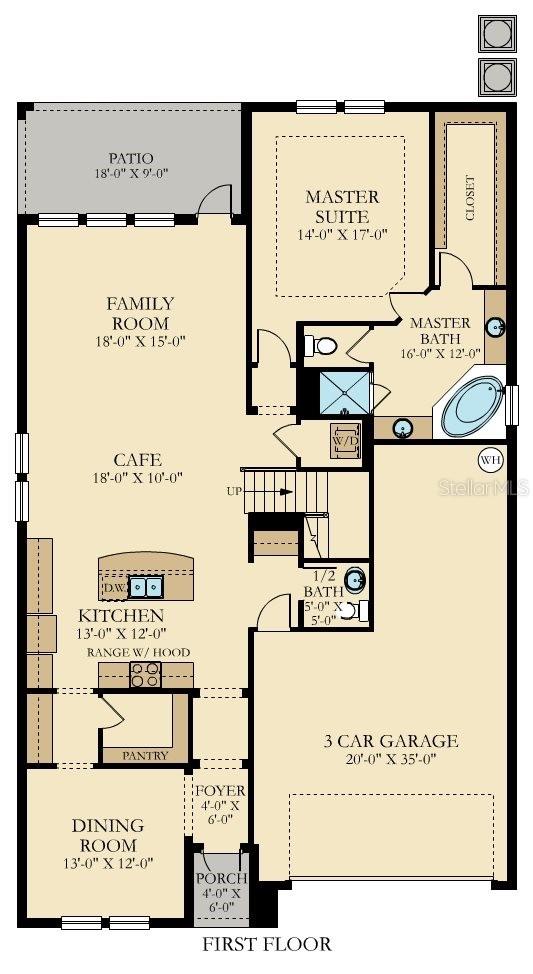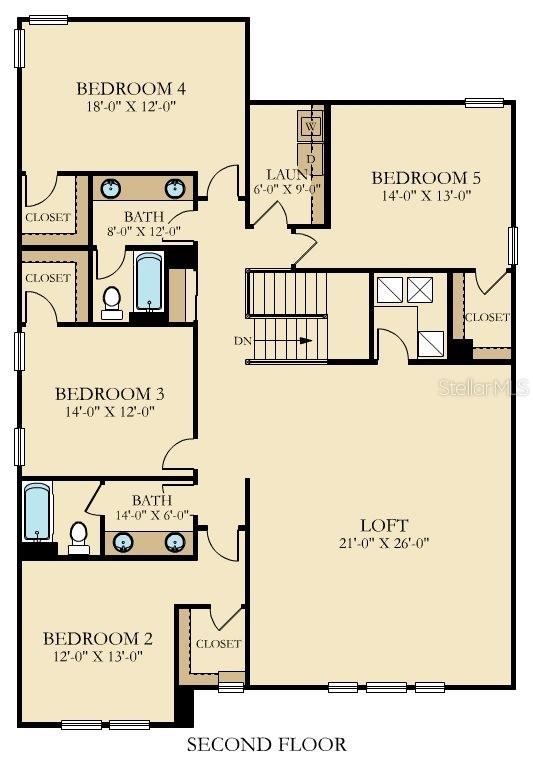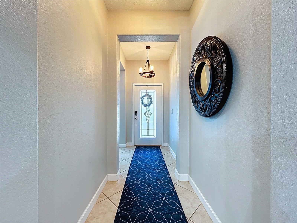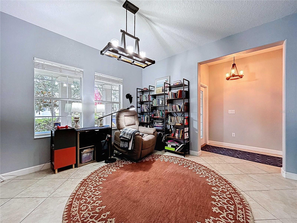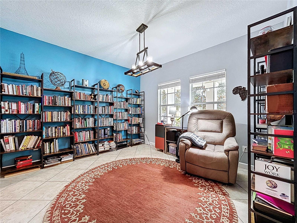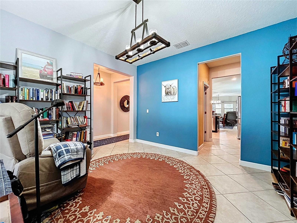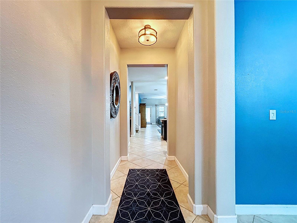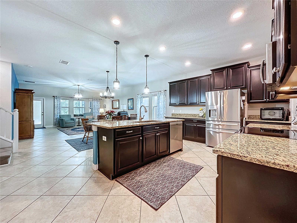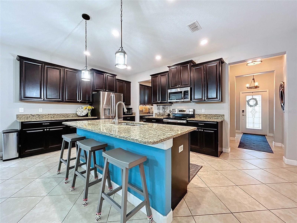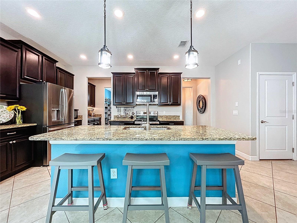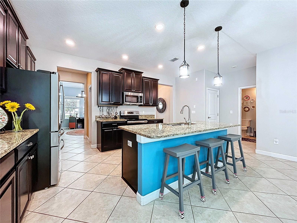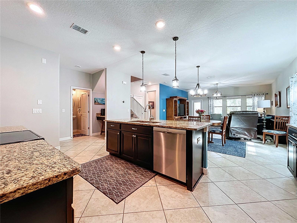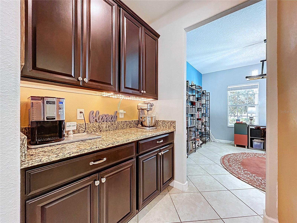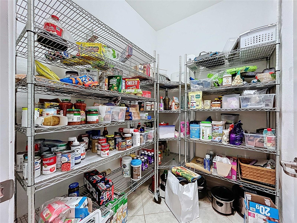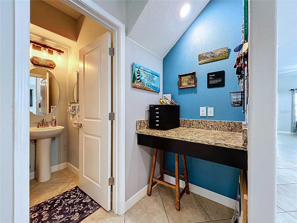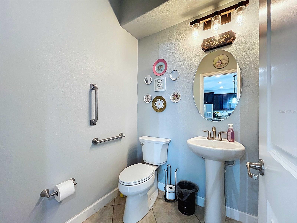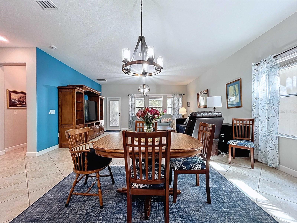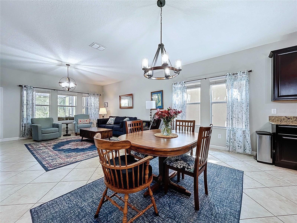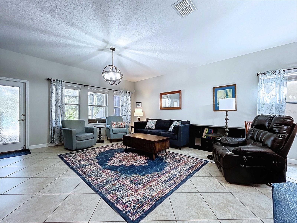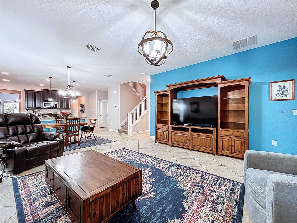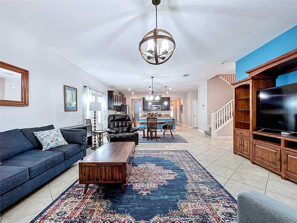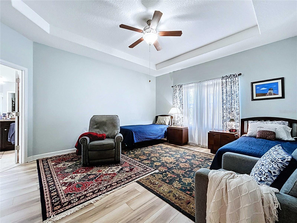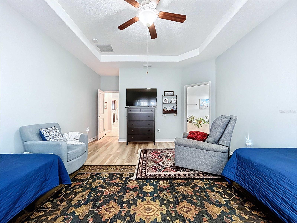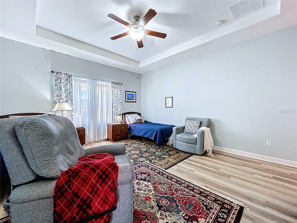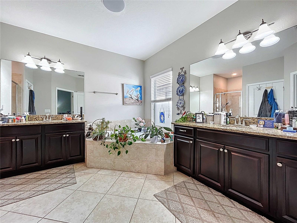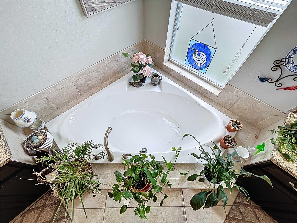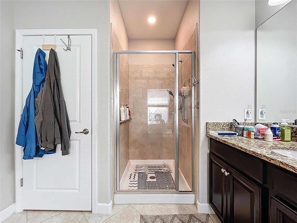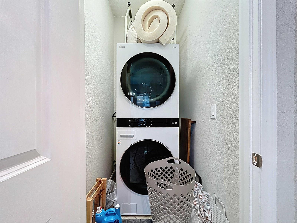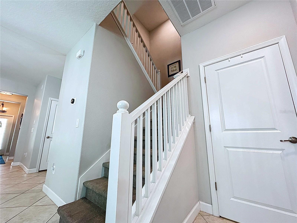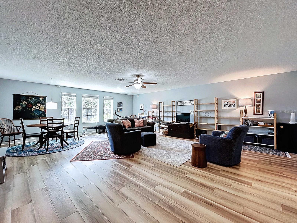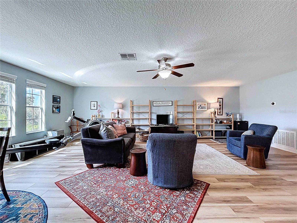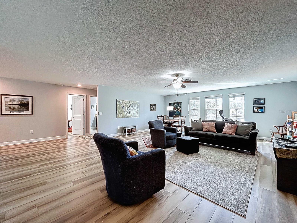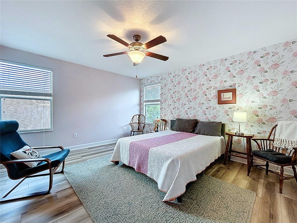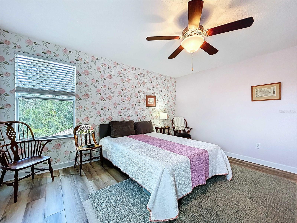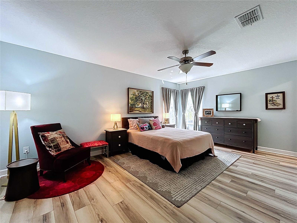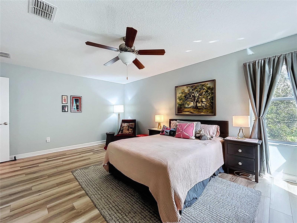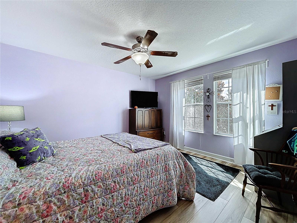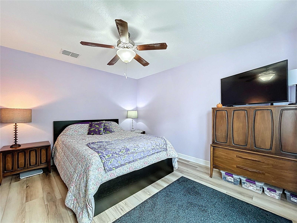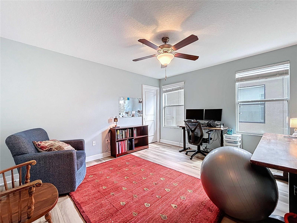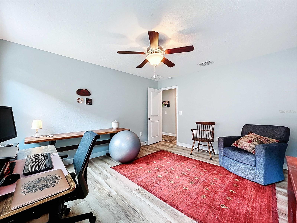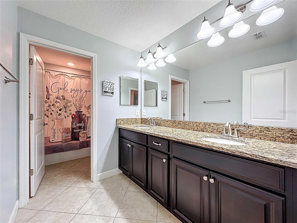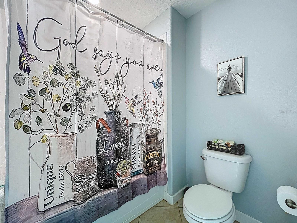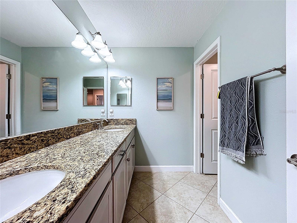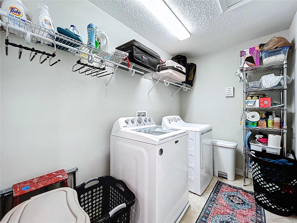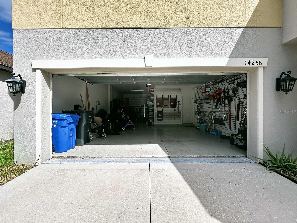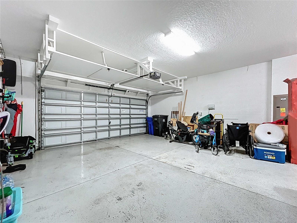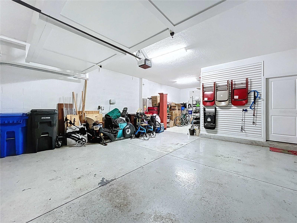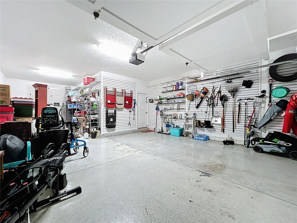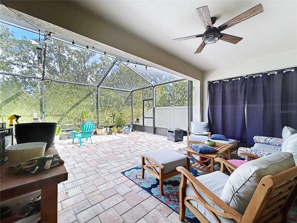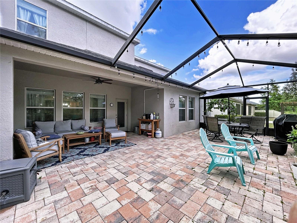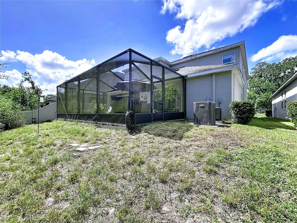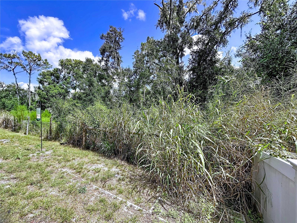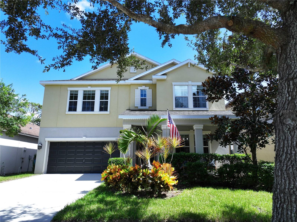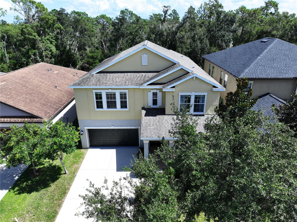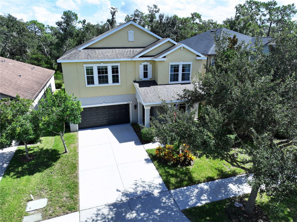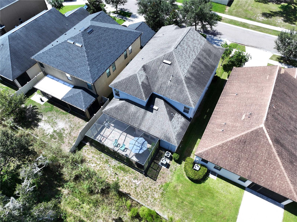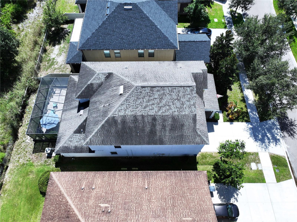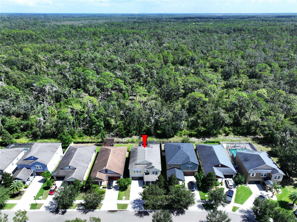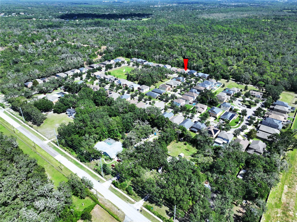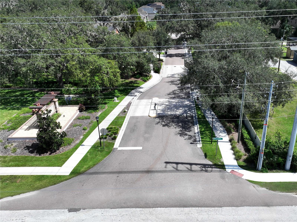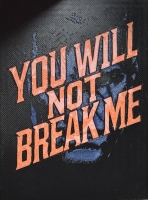PRICED AT ONLY: $559,999
Address: 14256 Blue Dasher Drive, RIVERVIEW, FL 33569
Description
Welcome to the Enclave at Boyette a premier gated community offering luxury living and natural tranquility! This stunning two story, 5 bedroom, 3.5 bathroom home sits on a premium homesite backing up to the Fish Hawk Preserve, ensuring peaceful conservation views and no rear neighbors. With 3,777 sq. ft. of thoughtfully designed living space and a 3 car tandem garage, this home truly has it all! Step inside to find high vaulted ceilings, elegant 18x18 ceramic tile flooring throughout the first floor, and a First Floor Primary Suite featuring new luxury flooring. The spacious primary retreat includes an ensuite bath with a spa tub, walk in shower, split vanities, private water closet, and a massive walk in closet. The beautiful gourmet kitchen boasts granite countertops, 42" staggered espresso cabinets with crown molding, a large island, butlers pantry, and ample counter space perfect for both everyday living and entertaining. A formal dining room is conveniently located off the kitchen, ideal for hosting holiday gatherings. Upstairs, youll discover new luxury vinyl flooring throughout the living areas featuring an oversized bonus room perfect for a game room, home theater, or play space along with four spacious bedrooms, each featuring walk in closets, and two full bathrooms with tile flooring. For added convenience, this home offers TWO laundry rooms one on the first floor for the primary suite and another upstairs BOTH with washers and dryers included! Relax and enjoy Florida living on the extended screened in and pavered lanai, overlooking the serene conservation area. The 3 car garage is a mechanic's dream come true with CUSTOM wall panels for organized tool storage and overhead shelving for maximum space. Floor plans for both floors can be found in the photos. Additional highlights include NO CDD fees, a LOW monthly HOA, and access to fantastic community amenities including a dog park, grounds maintenance, and recreation facilities. Zoned for top rated schools Barrington Middle and Newsome High and conveniently located near shopping, dining, and easy access to US 301. Experience luxury, privacy, and convenience all in one exceptional home! Schedule your private showing today!
Property Location and Similar Properties
Payment Calculator
- Principal & Interest -
- Property Tax $
- Home Insurance $
- HOA Fees $
- Monthly -
For a Fast & FREE Mortgage Pre-Approval Apply Now
Apply Now
 Apply Now
Apply Now- MLS#: TB8440394 ( Residential )
- Street Address: 14256 Blue Dasher Drive
- Viewed: 1
- Price: $559,999
- Price sqft: $118
- Waterfront: No
- Year Built: 2016
- Bldg sqft: 4761
- Bedrooms: 5
- Total Baths: 4
- Full Baths: 3
- 1/2 Baths: 1
- Garage / Parking Spaces: 3
- Days On Market: 2
- Additional Information
- Geolocation: 27.8266 / -82.2415
- County: HILLSBOROUGH
- City: RIVERVIEW
- Zipcode: 33569
- Subdivision: Enclave At Boyette
- Elementary School: Warren Hope Dawson Elementary
- Middle School: Barrington Middle
- High School: Newsome HB
- Provided by: BHHS FLORIDA PROPERTIES GROUP
- Contact: Jimmy Cosentino
- 813-907-8200

- DMCA Notice
Features
Building and Construction
- Covered Spaces: 0.00
- Exterior Features: Lighting, Sidewalk
- Flooring: Ceramic Tile, Luxury Vinyl
- Living Area: 3777.00
- Roof: Shingle
School Information
- High School: Newsome-HB
- Middle School: Barrington Middle
- School Elementary: Warren Hope Dawson Elementary
Garage and Parking
- Garage Spaces: 3.00
- Open Parking Spaces: 0.00
- Parking Features: Driveway, Garage Door Opener, Tandem
Eco-Communities
- Water Source: Public
Utilities
- Carport Spaces: 0.00
- Cooling: Central Air
- Heating: Central, Heat Pump
- Pets Allowed: Cats OK, Dogs OK
- Sewer: Public Sewer
- Utilities: BB/HS Internet Available, Cable Available, Cable Connected, Electricity Available, Electricity Connected, Fiber Optics, Fire Hydrant, Phone Available, Public, Sewer Connected, Underground Utilities, Water Connected
Finance and Tax Information
- Home Owners Association Fee: 110.00
- Insurance Expense: 0.00
- Net Operating Income: 0.00
- Other Expense: 0.00
- Tax Year: 2024
Other Features
- Appliances: Dishwasher, Disposal, Dryer, Ice Maker, Microwave, Range, Refrigerator, Washer
- Association Name: CINDY HESSELBRIG
- Association Phone: 813-993-4000
- Country: US
- Interior Features: Ceiling Fans(s), Eat-in Kitchen, High Ceilings, Kitchen/Family Room Combo, Open Floorplan, Primary Bedroom Main Floor, Solid Surface Counters, Stone Counters, Thermostat, Tray Ceiling(s), Walk-In Closet(s), Window Treatments
- Legal Description: ENCLAVE AT BOYETTE LOT 25 BLOCK 1
- Levels: Two
- Area Major: 33569 - Riverview
- Occupant Type: Owner
- Parcel Number: U-31-30-21-A1Z-000001-00025.0
- Possession: Close Of Escrow
- Zoning Code: RSC-9
Nearby Subdivisions
Aberdeen Creek
Boyette Creek Ph 1
Boyette Creek Ph 2
Boyette Farms Ph 1
Boyette Fields
Boyette Park Ph 1a 1b 1d
Boyette Park Ph 1e2a2b3
Boyette Spgs Sec A
Boyette Spgs Sec A Un 1
Boyette Spgs Sec A Un 2
Boyette Springs
Creek View
Cristina Ph 111 Unit 1
D0l Bell Creek Landing
Echo Park
Enclave At Boyette
Estates At Riversedge
Estuary Ph 1 4
Estuary Ph 2
Hammock Crest
Hawks Fern Ph 2
Hawks Fern Ph 3
Hawks Grove
Lake St Charles
Manors At Forest Glen
Mellowood Creek
Mellowood Creek Unit 1
Moss Creek Sub
Moss Landing
Moss Landing Ph 1
Paddock Oaks
Parkway Center Single Family P
Peninsula At Rhodine Lake
Peru Sub
Preserve At Riverview
Ridgewood
Rivercrest Ph 02
Rivercrest Ph 1a
Rivercrest Ph 1b1
Rivercrest Ph 1b3
Rivercrest Ph 1b4
Rivercrest Ph 2 Prcl K An
Rivercrest Ph 2 Prcl N
Rivercrest Ph 2 Prcl O An
Rivercrest Ph 2b22c
Riverglen
Riverglen Riverwatch Gated Se
Riverglen Unit 1
Riverplace Sub
Rodney Johnsons Riverview Hig
Shadow Ridge
Shadow Run
Shadow Run Unit 1
South Fork
Starling Oaks
Stoner Woods Sub
Stoner Woods Sub Unit
Unplatted
Waterford On The Alafia
Contact Info
- The Real Estate Professional You Deserve
- Mobile: 904.248.9848
- phoenixwade@gmail.com
