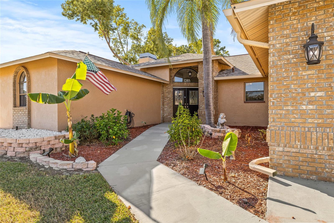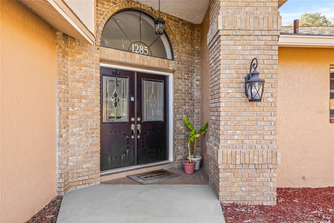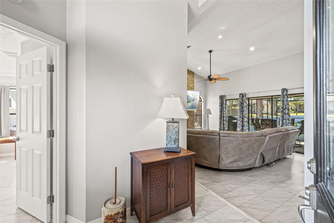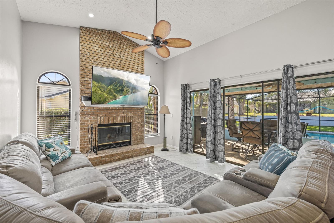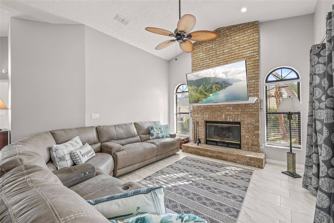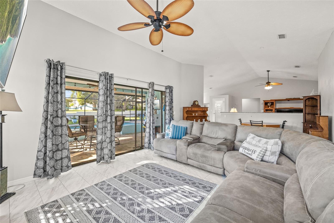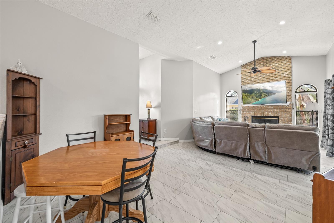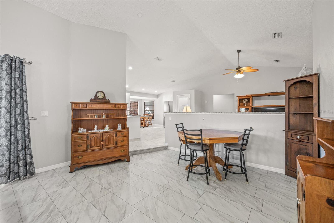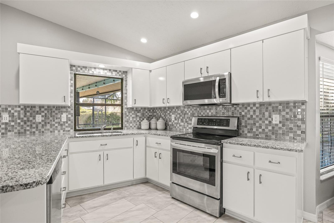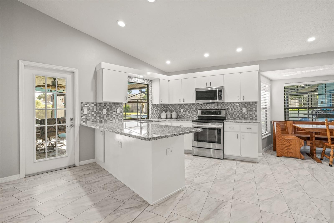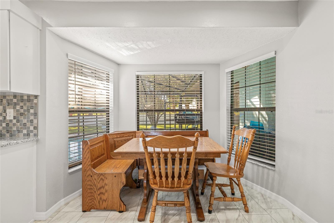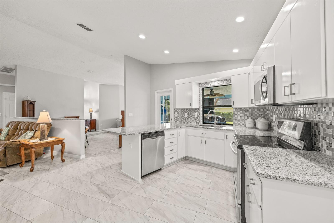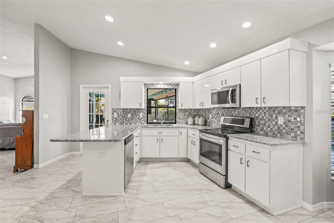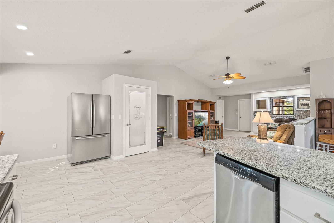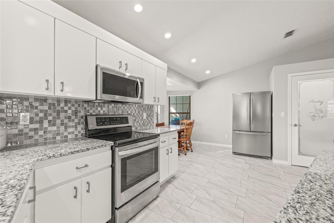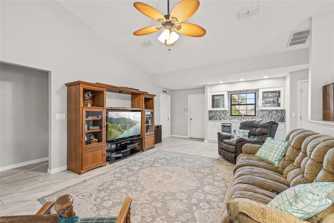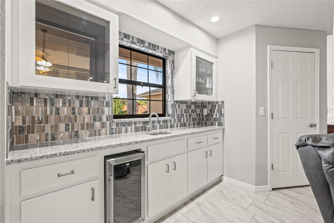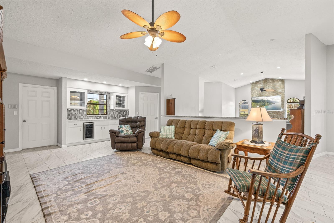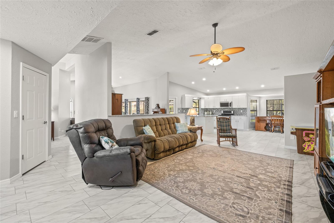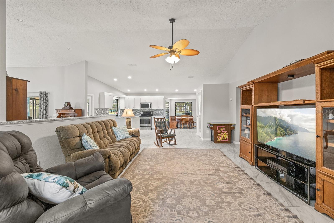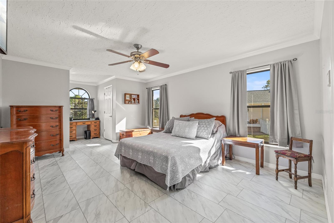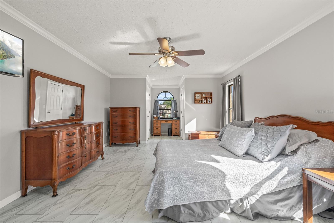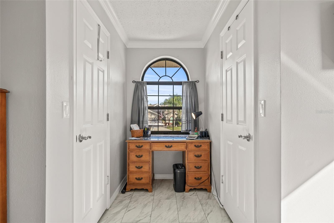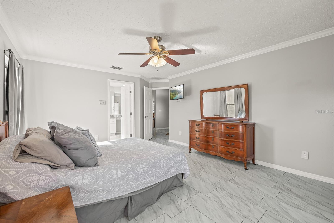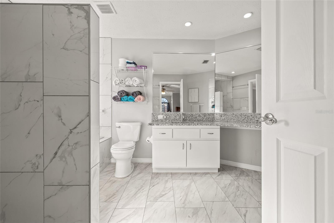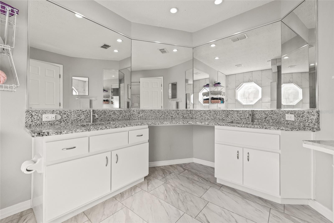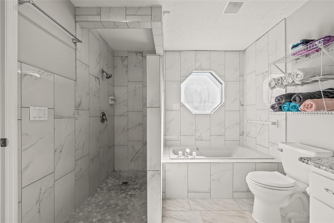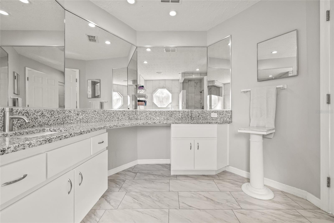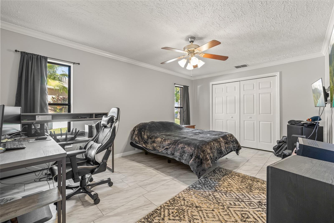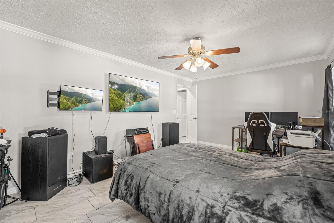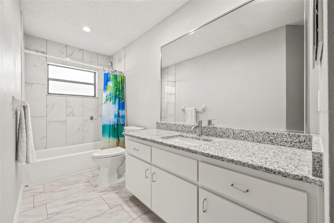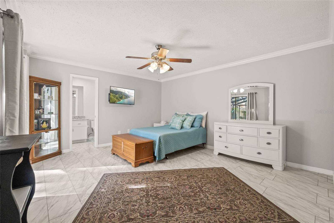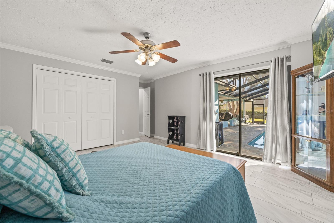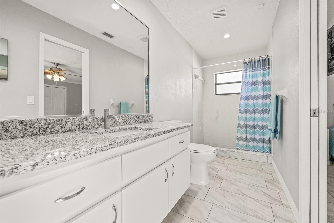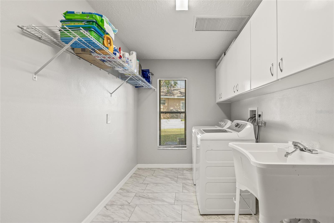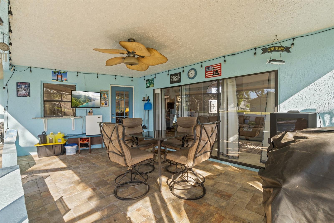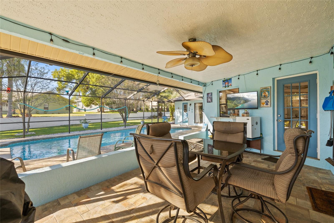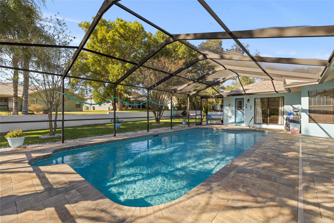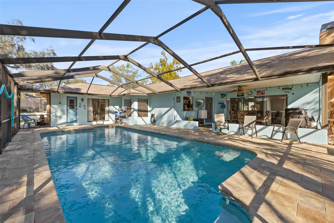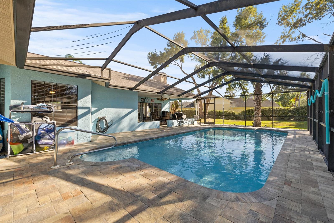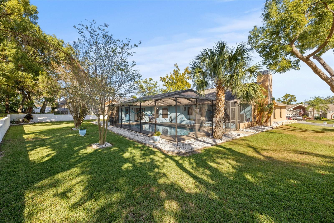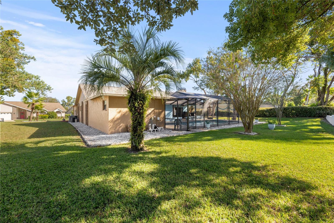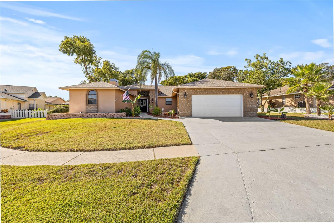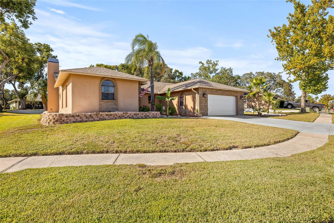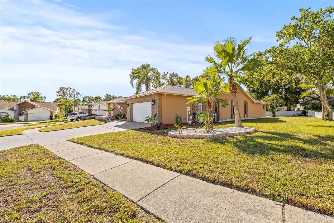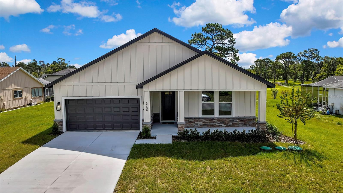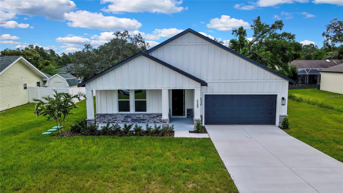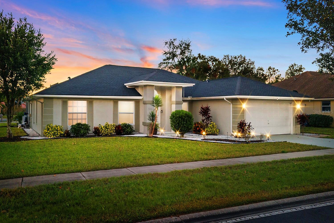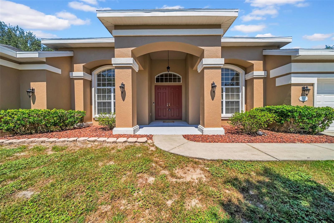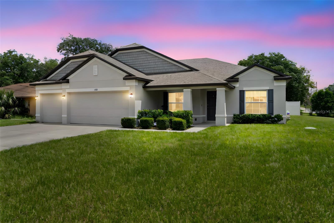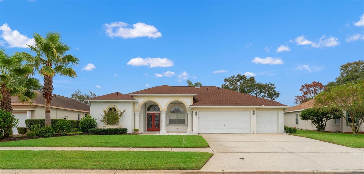PRICED AT ONLY: $439,000
Address: 1285 Henry Avenue, SPRING HILL, FL 34608
Description
Welcome to this beautifully remodeled 3 bedroom, 3 bathroom home in the highly sought after Estates at Seven Hills community. Tucked away on a quiet cul de sac, this property offers the perfect blend of elegance, comfort, and modern living. The open, split floor plan and high ceilings create an impressive sense of space, while large windows fill the home with natural light.
Fully remodeled in 2022, the interior showcases timeless neutral tones, granite countertops throughout, and a stylish kitchen complete with an eat in area and a spacious pantry. The living room centers around a cozy wood burning fireplace, ideal for relaxing evenings, while the family room features a built in wet bar and wine fridgeperfect for entertaining. Each of the three oversized bedrooms has its own private bathroom, providing comfort and privacy for family members or guests. The third bedroom functions beautifully as an in law suite or a separate retreat for teens or visitors.
Recent updates add lasting value and peace of mind, including a new roof in 2020, a garage door in 2022, and a water heater in 2022. Outside, the private screened in pool area feels like your own resort oasis, featuring elegant pavers, multi colored pool lighting, and a convenient pool bath with direct access. The backyard offers plenty of space for lounging, dining, or hosting gatherings under the Florida sun.
Additional highlights include an oversized laundry room, a two car garage, and a remarkably low annual HOA fee of just $228.69. Fences are permitted, making this home ideal for those seeking extra privacy or space for pets.
Located just minutes from Publix, Tampa General Hospital, the YMCA, shopping, dining, and area attractions like Weeki Wachee Springs and Pine Island Beach, this home combines convenience with lifestyle. With quick access to the Suncoast Parkway, Tampa International Airport is less than an hour away. Experience the best of Florida living in this stunning, move in ready pool home at The Estates at Seven Hills.
Step outside to your private screened in pool area, complete with elegant pavers, multi colored pool lighting, and a convenient bathroom with direct pool access. The backyard provides plenty of space for relaxation or entertaining. Additional highlights include an oversized laundry room and a low annual HOA fee of just $228.69.
This homes prime location places you just minutes from Publix, Tampa General Hospital, the YMCA, shopping, dining, beaches, Weeki Wachee Springs, Pine Island, and more. With easy access to the Suncoast Parkway, you can reach Tampa International Airport in under an hour. Fences are allowed in this sought after community, making it perfect for both privacy and pets. Experience the best of Florida living in this stunning, move in ready home.
Property Location and Similar Properties
Payment Calculator
- Principal & Interest -
- Property Tax $
- Home Insurance $
- HOA Fees $
- Monthly -
For a Fast & FREE Mortgage Pre-Approval Apply Now
Apply Now
 Apply Now
Apply Now- MLS#: TB8442081 ( Residential )
- Street Address: 1285 Henry Avenue
- Viewed: 28
- Price: $439,000
- Price sqft: $175
- Waterfront: No
- Year Built: 1989
- Bldg sqft: 2507
- Bedrooms: 3
- Total Baths: 3
- Full Baths: 3
- Garage / Parking Spaces: 2
- Days On Market: 14
- Additional Information
- Geolocation: 28.4529 / -82.5432
- County: HERNANDO
- City: SPRING HILL
- Zipcode: 34608
- Subdivision: Seven Hills
- Elementary School: Suncoast Elementary
- Middle School: Powell Middle
- High School: Frank W Springstead
- Provided by: BHHS FLORIDA PROPERTIES GROUP
- Contact: Lorette Vosloo
- 727-461-1700

- DMCA Notice
Features
Building and Construction
- Covered Spaces: 0.00
- Exterior Features: Garden, Private Mailbox, Rain Gutters, Sidewalk, Sliding Doors, Sprinkler Metered
- Flooring: Laminate
- Living Area: 2507.00
- Roof: Shingle
Property Information
- Property Condition: Completed
School Information
- High School: Frank W Springstead
- Middle School: Powell Middle
- School Elementary: Suncoast Elementary
Garage and Parking
- Garage Spaces: 2.00
- Open Parking Spaces: 0.00
Eco-Communities
- Pool Features: Gunite, In Ground, Lighting, Outside Bath Access, Screen Enclosure, Solar Cover
- Water Source: Public
Utilities
- Carport Spaces: 0.00
- Cooling: Central Air
- Heating: Central
- Pets Allowed: Yes
- Sewer: Public Sewer
- Utilities: Cable Connected, Electricity Connected, Public, Sewer Connected, Underground Utilities, Water Connected
Finance and Tax Information
- Home Owners Association Fee: 288.00
- Insurance Expense: 0.00
- Net Operating Income: 0.00
- Other Expense: 0.00
- Tax Year: 2024
Other Features
- Appliances: Dishwasher, Disposal, Dryer, Electric Water Heater, Microwave, Range, Refrigerator, Washer, Wine Refrigerator
- Association Name: Greenacres Properties
- Association Phone: 813.600.1100
- Country: US
- Interior Features: Cathedral Ceiling(s), Ceiling Fans(s), Eat-in Kitchen, High Ceilings, Kitchen/Family Room Combo, Living Room/Dining Room Combo, Open Floorplan, Primary Bedroom Main Floor, Solid Surface Counters, Split Bedroom, Thermostat, Walk-In Closet(s)
- Legal Description: SEVEN HILLS UNIT 1 LOT 110
- Levels: One
- Area Major: 34608 - Spring Hill/Brooksville
- Occupant Type: Owner
- Parcel Number: R30-223-18-3510-0000-1100
- Views: 28
- Zoning Code: PUD
Nearby Subdivisions
Amidon Woods
El Pico Unrec
Gardens At Seven Hills Ph 2
Golfers Club Est Unit 11
Golfers Club Estate
Greens At Seven Hills Ph 1
Horizon North Ph Ii
Links At Seven Hills
Links At Seven Hills Unit 10
Links At Seven Hills Unit 8
Links At Seven Hills Unit 9
N/a
Not On List
Oakridge Estates
Oakridge Estates Unit 1
Orchard Park
Orchard Park Unit 2
Palms At Seven Hills
Rainbow Hills Estates
Reserve At Seven Hills Ph 2
Seven Hills
Seven Hills Unit 1
Seven Hills Unit 3
Seven Hills Unit 4
Seven Hills Unit 5
Seven Hills Unit 7
Skyland Pines
Solar Woods Estates
Spring Hill
Spring Hill Un 8
Spring Hill Unit 1
Spring Hill Unit 14
Spring Hill Unit 15
Spring Hill Unit 16
Spring Hill Unit 17
Spring Hill Unit 18
Spring Hill Unit 20
Spring Hill Unit 21
Spring Hill Unit 22
Spring Hill Unit 23
Spring Hill Unit 23 Hernando S
Spring Hill Unit 25
Spring Hill Unit 25 Repl 2
Spring Hill Unit 4
Spring Hill Unit 6
Spring Hill Unit 6 Repl 1
Spring Hill Unit 7
Spring Hill Unit 8
Spring Hill Unit 9
Waterfall Place
Similar Properties
Contact Info
- The Real Estate Professional You Deserve
- Mobile: 904.248.9848
- phoenixwade@gmail.com

