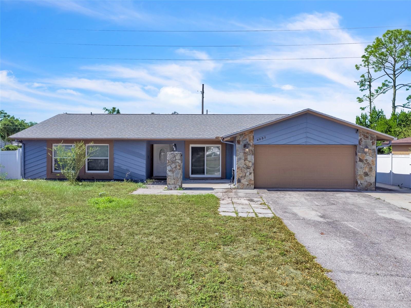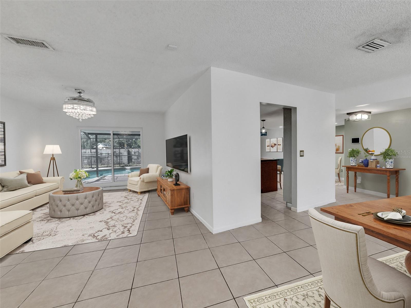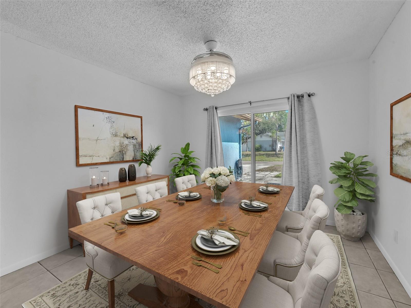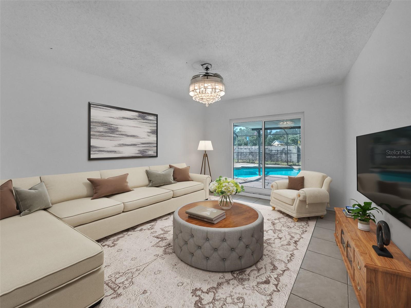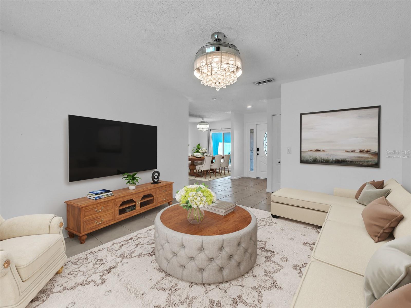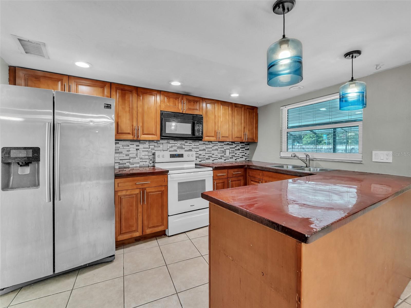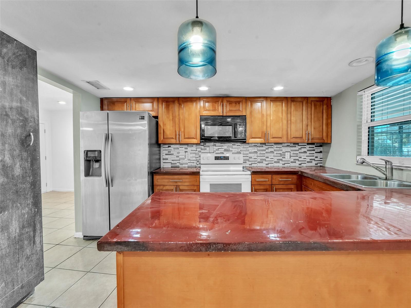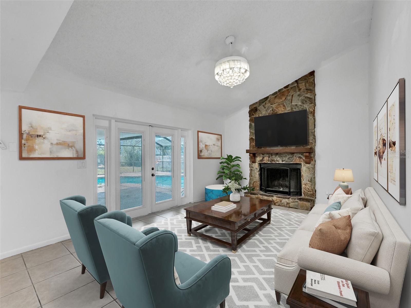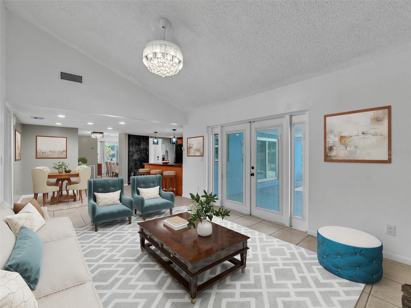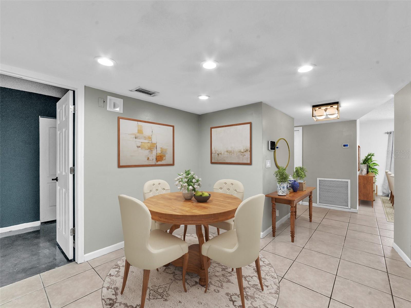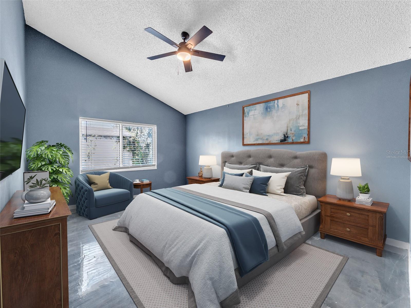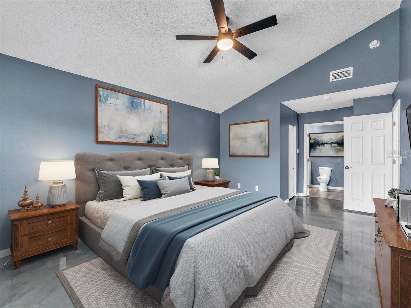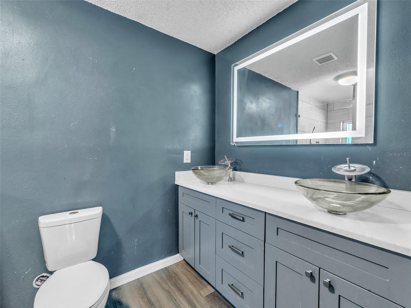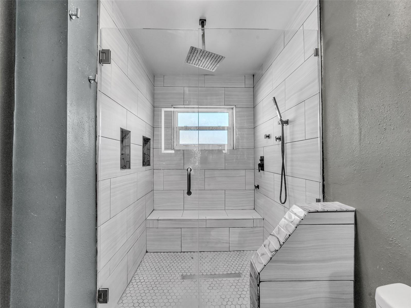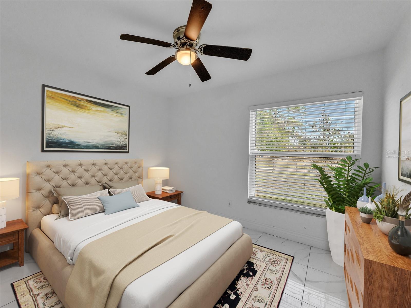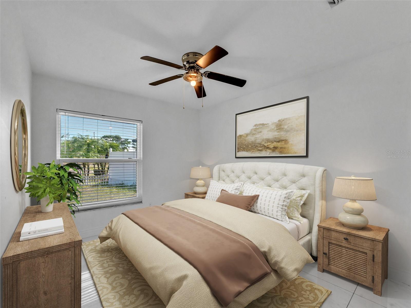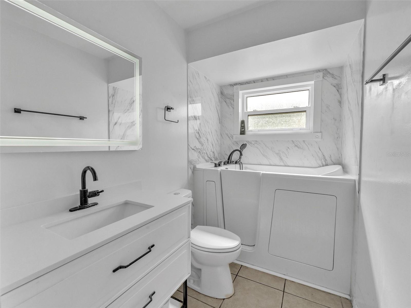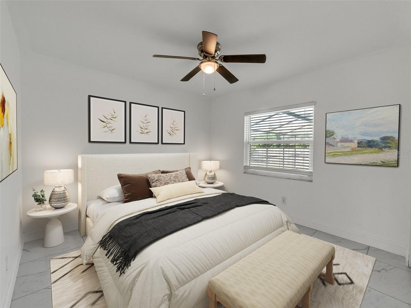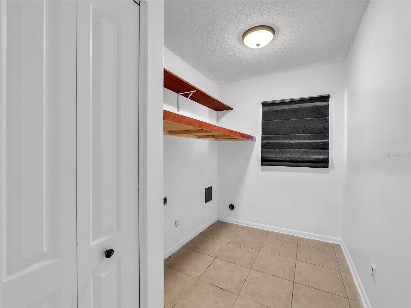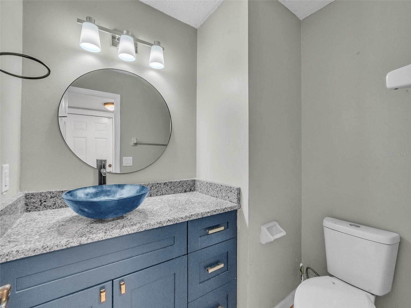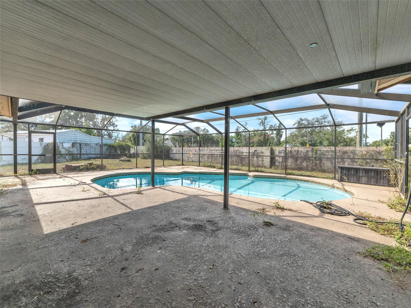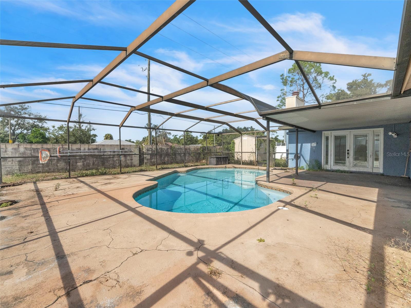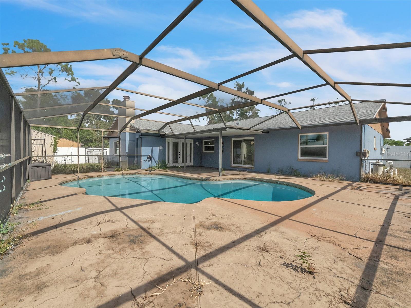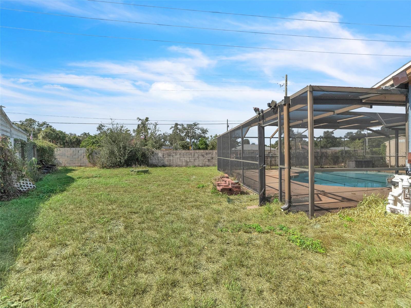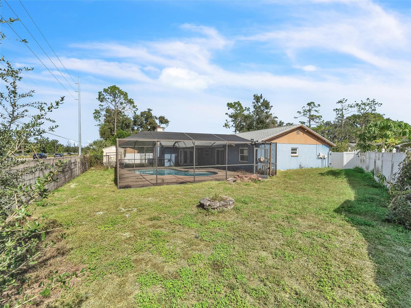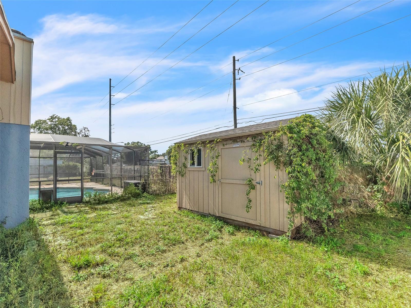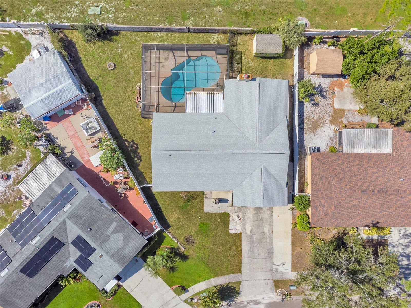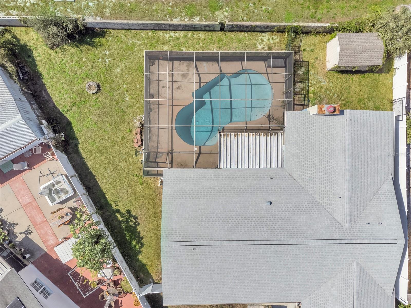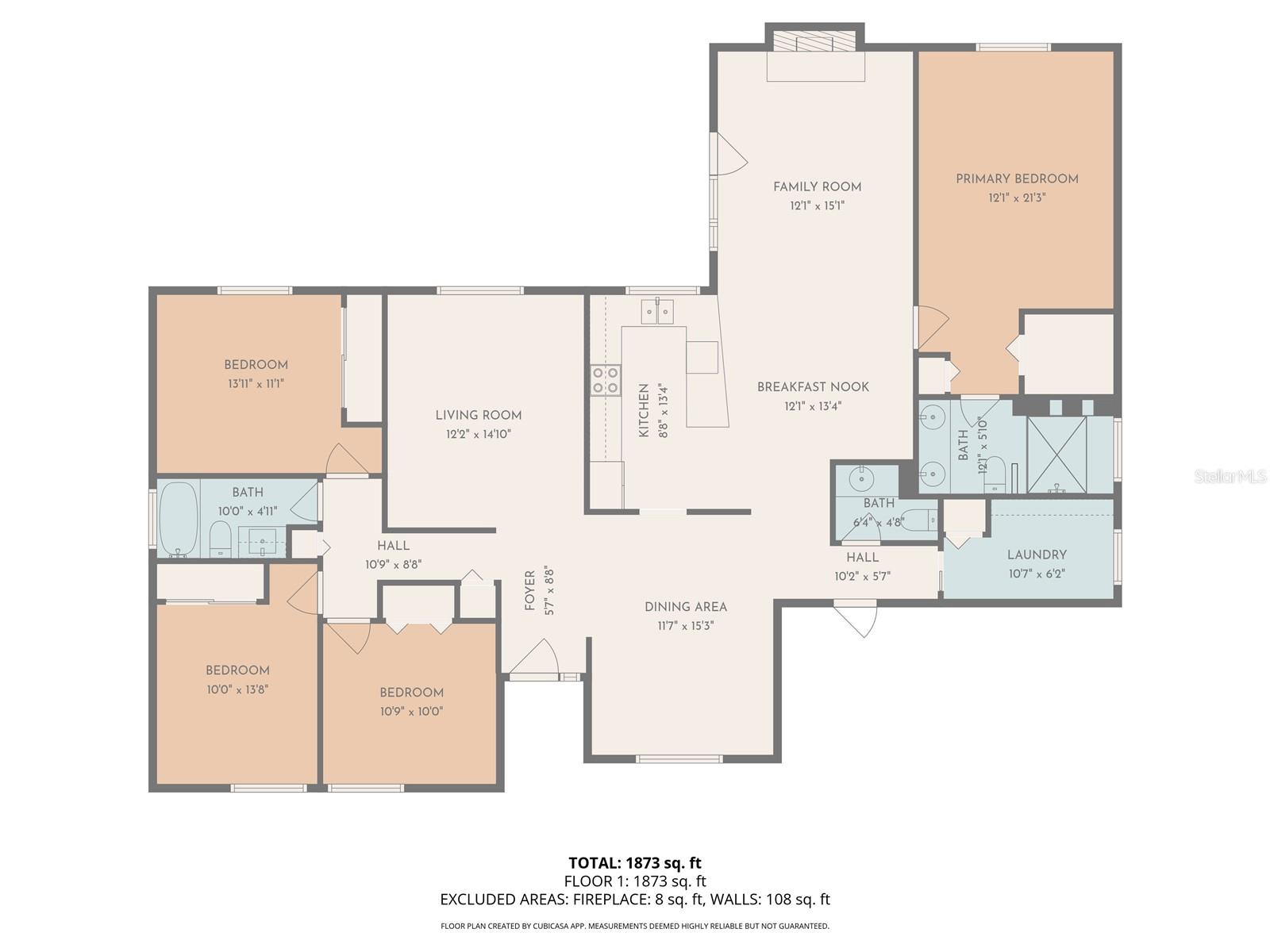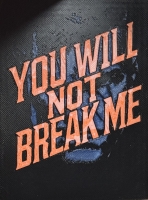PRICED AT ONLY: $395,000
Address: 4031 Eastridge Drive, VALRICO, FL 33596
Description
One or more photo(s) has been virtually staged. Welcome to 4031 Eastridge Dr, Valrico, FL 33596! This stunning, renovated 4 bedroom, 2.5 bathroom residence offers modern luxury and timeless charm. The heart of the home is the remodeled kitchen with poured countertops, custom cabinetry with nickel hardware, a large island with pendant lighting, and a double bowl stainless steel sink with pull out faucet for added convenience. Built in cabinet pantry. The open concept living and dining areas feature beautiful ceramic tile floors, and stylish chandelier fixtures that create a warm and inviting atmosphere. This home features a split plan master with bedrooms on one side of the house and a luxurious master suite on the other. The expansive primary suite boasts a spa like ensuite bathroom with a double vanity raised bowl sinks, grey cabinets with drawers, walk in shower with rain shower head and handheld sprayer, providing a serene retreat after a long day. The half bathroom is centrally located next to the laundry room. The three secondary bedrooms are located on the left side of the home with an adjacent bathroom with a tub\ shower combo. Outside, a private backyard paradise awaits with a sparkling swimming pool and a spacious patio perfect for lounging, barbecuing, and entertaining guests. HVAC 2019, Roof 2021, Windows and exterior doors were replaced in 2018. This home ensures peace of mind and low maintenance for years to come. Located in a quiet, family friendly neighborhood close to top rated schools, shopping, dining, and recreational amenities, you also have the option to join the exclusive Bloomingdale Neighborhood Association, offering additional community benefits and events. Plus, this home is conveniently located just minutes from the Selmon Expressway and I 75, you can easily travel to destinations such as downtown Tampa, Naples, or Orlando. This beautiful pool home is move in ready and waiting for you to make it your own. Dont miss the opportunity to live in luxury and comfort at 4031 Eastridge Dr. Schedule your private tour today and experience the best of Florida living!
Property Location and Similar Properties
Payment Calculator
- Principal & Interest -
- Property Tax $
- Home Insurance $
- HOA Fees $
- Monthly -
For a Fast & FREE Mortgage Pre-Approval Apply Now
Apply Now
 Apply Now
Apply Now- MLS#: TB8443846 ( Residential )
- Street Address: 4031 Eastridge Drive
- Viewed: 1
- Price: $395,000
- Price sqft: $144
- Waterfront: No
- Year Built: 1981
- Bldg sqft: 2746
- Bedrooms: 4
- Total Baths: 3
- Full Baths: 2
- 1/2 Baths: 1
- Garage / Parking Spaces: 2
- Days On Market: 2
- Additional Information
- Geolocation: 27.8797 / -82.2689
- County: HILLSBOROUGH
- City: VALRICO
- Zipcode: 33596
- Subdivision: Bloomingdale Sec B
- Elementary School: Alafia HB
- Middle School: Burns HB
- High School: Bloomingdale HB
- Provided by: RE/MAX REALTY UNLIMITED
- Contact: Jennifer Fieo
- 813-684-0016

- DMCA Notice
Features
Building and Construction
- Covered Spaces: 0.00
- Exterior Features: French Doors, Lighting, Private Mailbox, Rain Gutters, Sidewalk, Sliding Doors
- Fencing: Fenced, Vinyl
- Flooring: Ceramic Tile, Concrete, Laminate
- Living Area: 2018.00
- Other Structures: Shed(s)
- Roof: Shingle
Property Information
- Property Condition: Completed
Land Information
- Lot Features: In County, Landscaped, Sidewalk, Paved
School Information
- High School: Bloomingdale-HB
- Middle School: Burns-HB
- School Elementary: Alafia-HB
Garage and Parking
- Garage Spaces: 2.00
- Open Parking Spaces: 0.00
- Parking Features: Driveway, Garage Door Opener
Eco-Communities
- Pool Features: Gunite, In Ground, Lighting, Screen Enclosure
- Water Source: Public
Utilities
- Carport Spaces: 0.00
- Cooling: Central Air
- Heating: Central, Electric, Heat Pump
- Pets Allowed: Cats OK, Dogs OK, Yes
- Sewer: Public Sewer
- Utilities: BB/HS Internet Available, Cable Available, Electricity Connected, Phone Available, Public, Sewer Connected, Underground Utilities, Water Connected
Finance and Tax Information
- Home Owners Association Fee: 0.00
- Insurance Expense: 0.00
- Net Operating Income: 0.00
- Other Expense: 0.00
- Tax Year: 2024
Other Features
- Appliances: Disposal, Electric Water Heater, Microwave, Range, Refrigerator
- Country: US
- Interior Features: Ceiling Fans(s), Eat-in Kitchen, High Ceilings, Kitchen/Family Room Combo, Open Floorplan, Solid Surface Counters, Thermostat, Walk-In Closet(s)
- Legal Description: BLOOMINGDALE SECTION B UNIT 2 LOT 27 LESS SE 5 FT BLOCK 9
- Levels: One
- Area Major: 33596 - Valrico
- Occupant Type: Vacant
- Parcel Number: U-12-30-20-2PM-000009-00027.0
- Possession: Close Of Escrow
- Style: Ranch
- Zoning Code: PD
Nearby Subdivisions
Arbor Reserve Estates
Bloomingdale
Bloomingdale Oaks
Bloomingdale Sec A
Bloomingdale Sec Aa Gg Uni
Bloomingdale Sec B
Bloomingdale Sec B Unit 02
Bloomingdale Sec Bb Ph
Bloomingdale Sec Bl 28
Bloomingdale Sec Dd Ph
Bloomingdale Sec Dd Ph 3 A
Bloomingdale Sec Ee Ph
Bloomingdale Sec F-f
Bloomingdale Sec Ff
Bloomingdale Sec J
Bloomingdale Sec J J
Bloomingdale Sec L
Bloomingdale Sec L Unit
Bloomingdale Sec M
Bloomingdale Sec O
Bloomingdale Sec P Q
Bloomingdale Sec R
Bloomingdale Sec U V Ph
Bloomingdale Sec W
Buckhorn First Add
Buckhorn Golf Club Estates Pha
Buckhorn Golf Estates Ph I
Buckhorn Groves Ph 1
Buckhorn Groves Ph 2
Buckhorn Preserve
Buckhorn Preserve Ph 2
Buckhorn Preserve Ph 4
Buckhorn Run
Buckhorn Seventh Add
Buckhorn Sixth Add
Chelsea Woods
Chickasaw Meadows
Country Gate
Crestwood Estates
Drakes Place
Durant Oaks
Emerald Creek
Fairway Ridge Add
Legacy Ridge
Lithia Ridge Ph I
Mason Oaks
Meadow Ridge Estates
Meadow Ridge Estates Un 2
Oakdale Riverview Estates
Oakdale Riverview Estates Un 3
Oakwood Ravine
Ranch Road Groves
River Hills Fairway One
River Hills Country Club Parce
River Hills Country Club Ph
River Hills Country Club Ph 03
River Ridge Reserve
Shetland Ridge
Starling Ridge
Sugarloaf Ridge
The Estates
The Estates At Bloomingdale
Timber Knoll Sub
Twin Lakes
Twin Lakes Parcels D1 D3 E
Twin Lakes Prcls A1 B1 C
Twin Lakes Prcls A1 B1 & C
Unplatted
Van Sant Sub
Vivir
Contact Info
- The Real Estate Professional You Deserve
- Mobile: 904.248.9848
- phoenixwade@gmail.com
