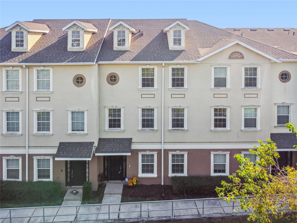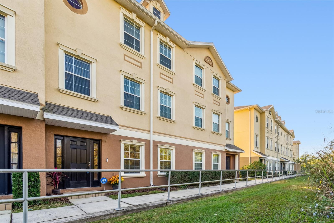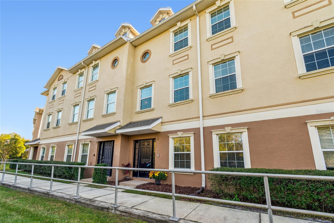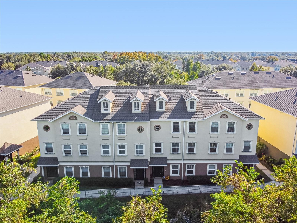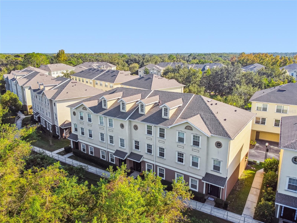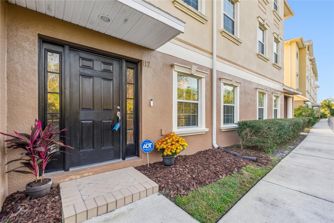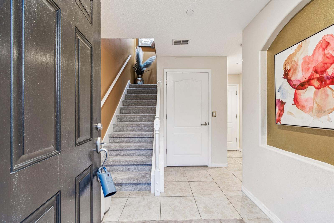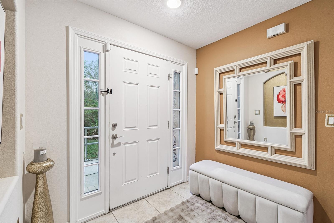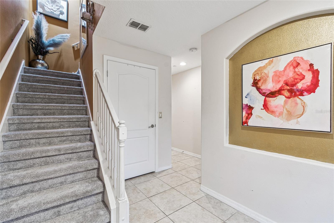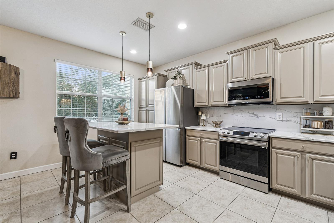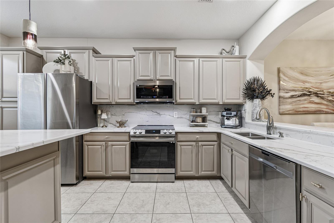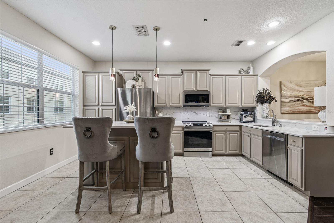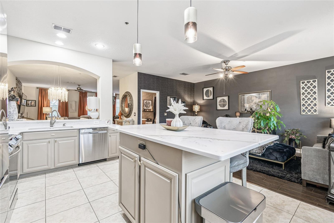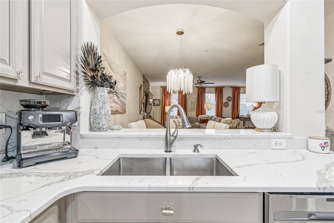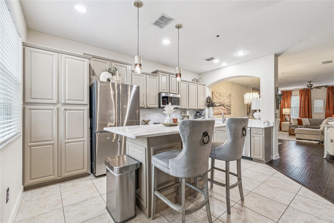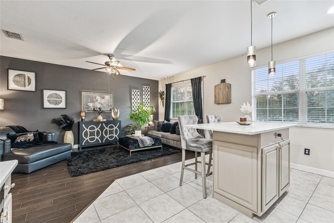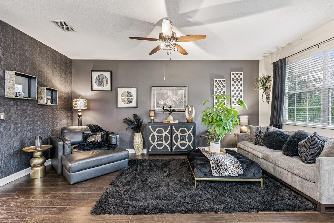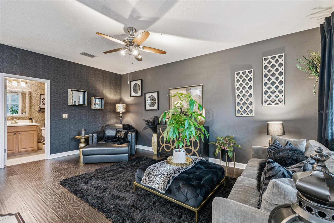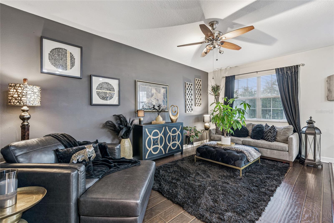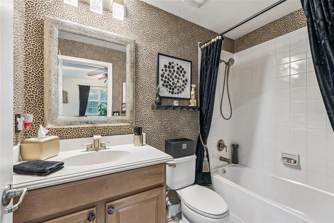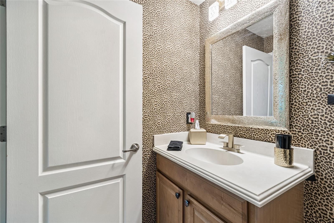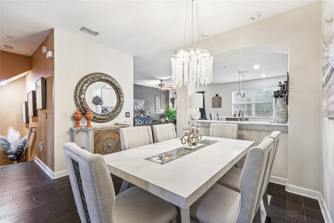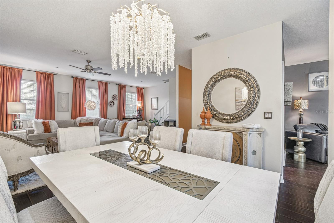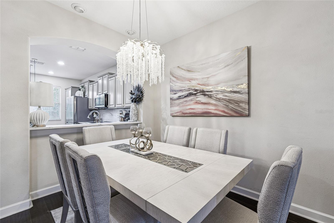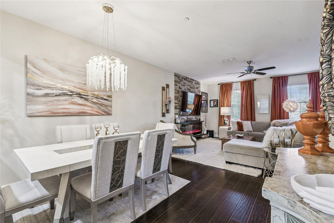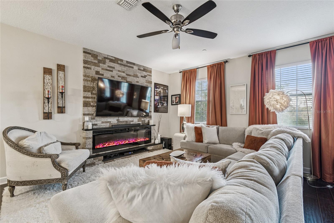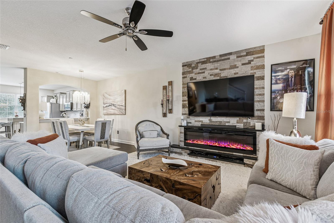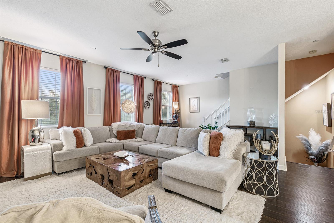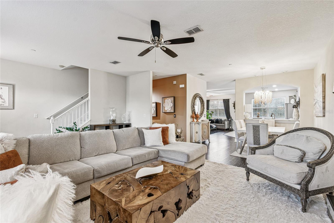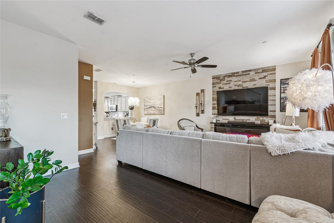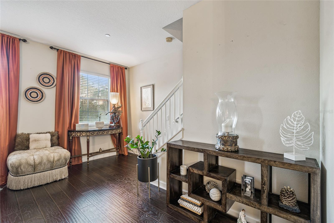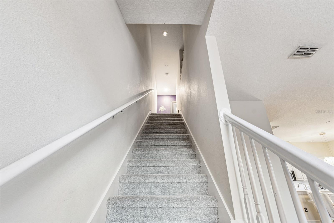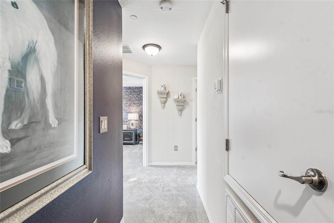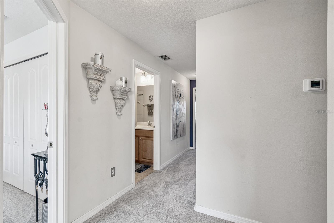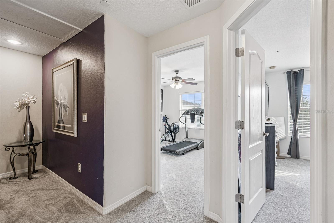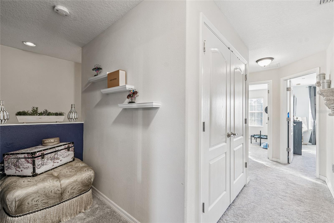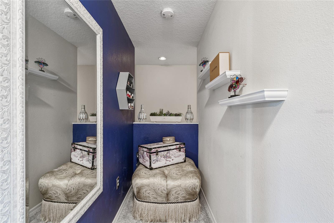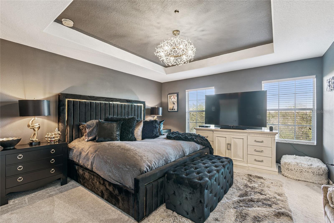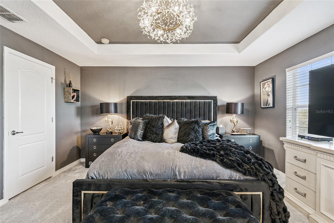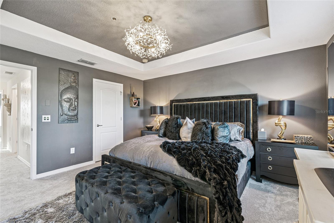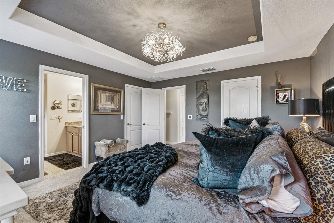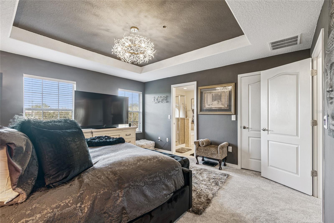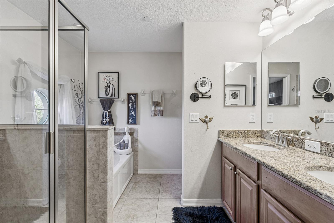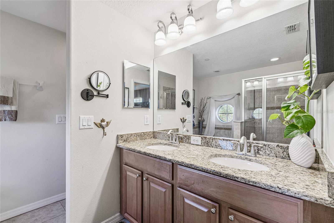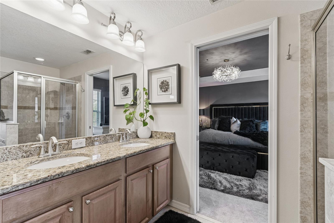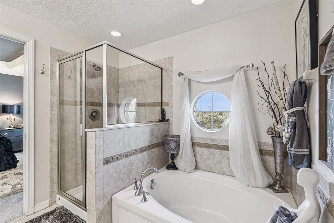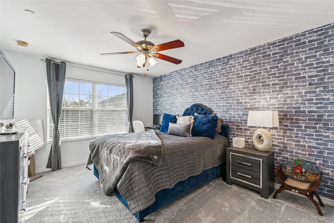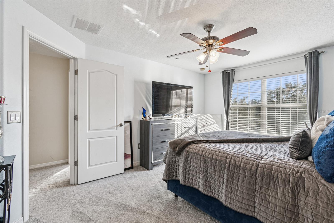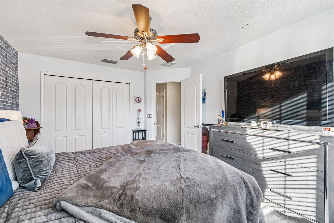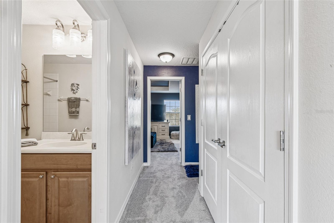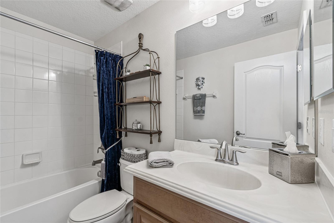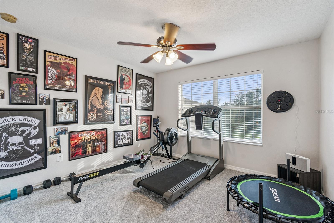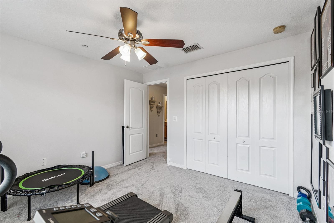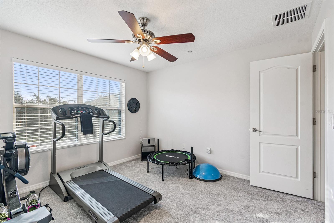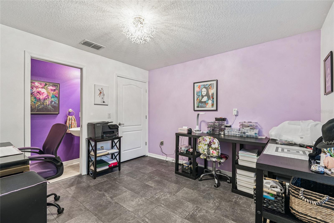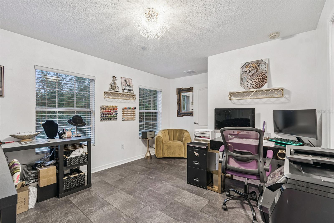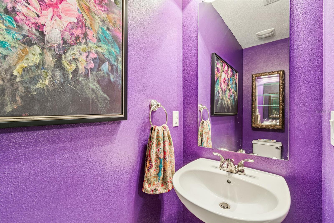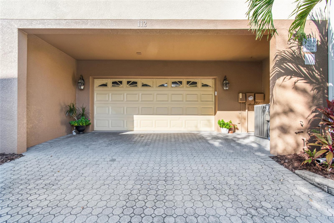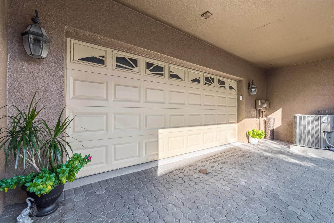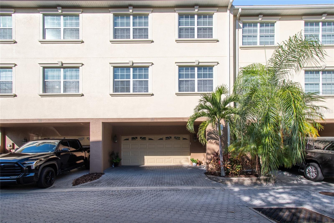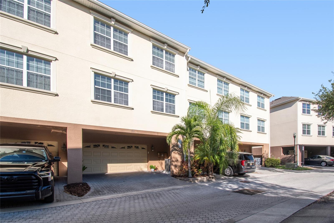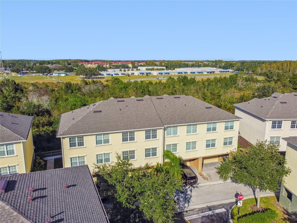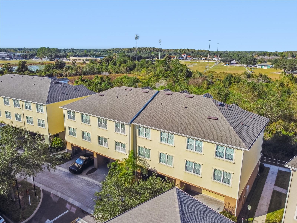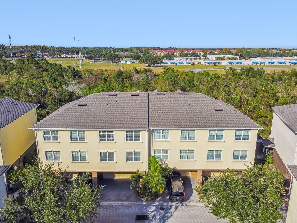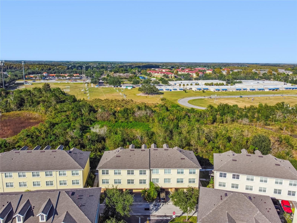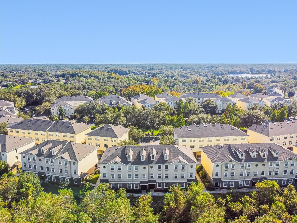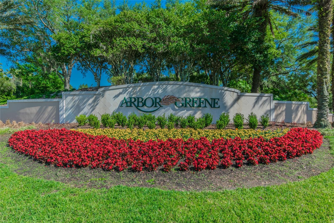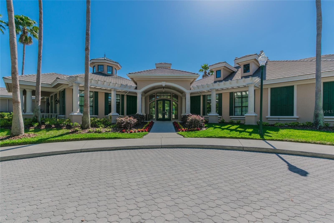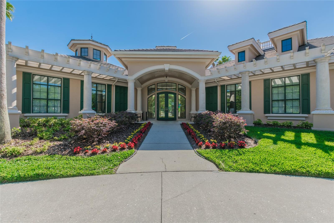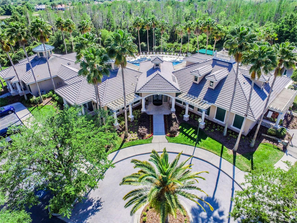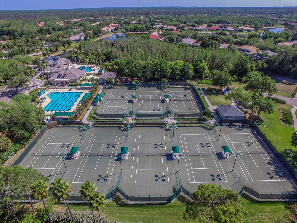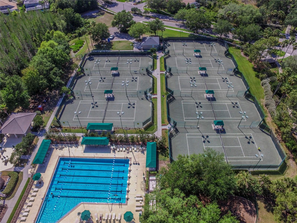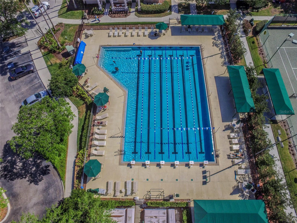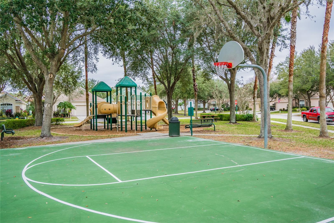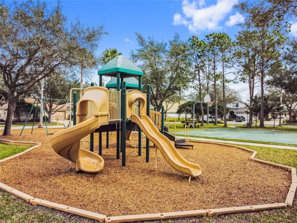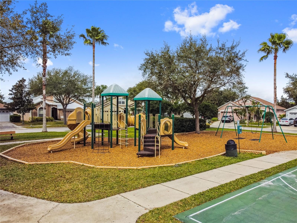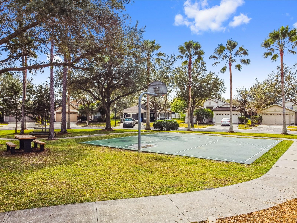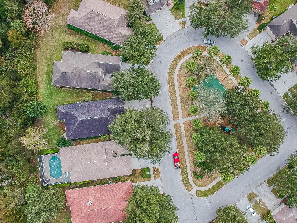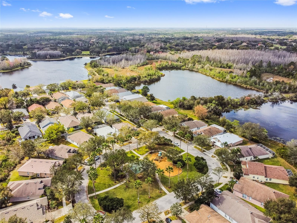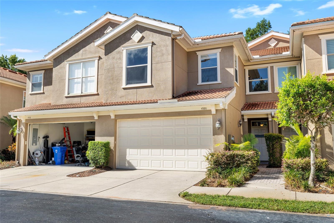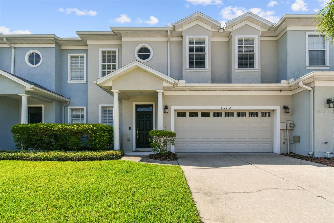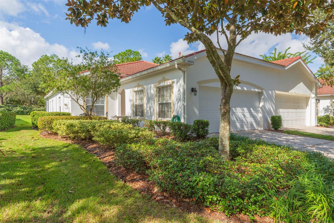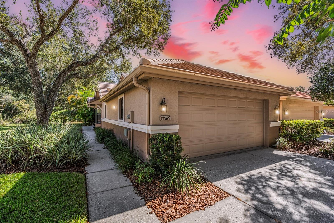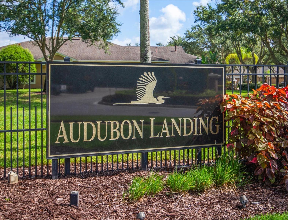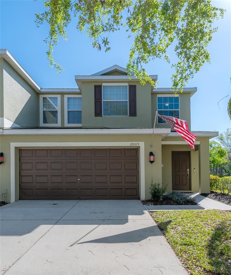PRICED AT ONLY: $399,000
Address: 10144 Arbor Run Drive 112, TAMPA, FL 33647
Description
Solid block construction on all three levels and a new roof + new hvac (2023)! This striking 3 story residence in the carriage homes of arbor greene blends modern updates with bold designer flair. Step inside to a spacious foyer and first floor guest suite featuring luxury vinyl plank flooring, a half bath, and access to the 2 car garage. The second floor showcases open concept living with engineered hardwood floors throughout the dining, great room, and living areas. The updated kitchen features linen painted cabinetry, sleek quartz countertops, and stainless steel appliancesall overlooking the adjoining family room accented with textured wallpaper and rich paint tones. The nearby full bath makes a stylish statement with eye catching leopard print wallpaper. The living room offers a dramatic electric fireplace feature wall, open to the dining area and staircase leading to the third floor. Upstairs, the primary suite features a private ensuite bath, with two additional bedrooms, a full bath, and a convenient laundry closet nearby. Enjoy serene conservation views from the rear of the home and overlook carriage home's central park and guest parking from the front. The hoa includes lawn maintenance, irrigation, exterior building insurance, and your water bill for a true lock and leave lifestyle. Residents of this sought after new tampa community enjoy 24 hour manned gates, resort style pools, fitness center, tennis and pickleball courts, playgrounds, and miles of tree lined walking paths. Conveniently located near i 75/275, moffitt, usf, adventhealth, shopping, dining, and top rated schools. A home that radiates confidence and character all in the heart of arbor greene!
Property Location and Similar Properties
Payment Calculator
- Principal & Interest -
- Property Tax $
- Home Insurance $
- HOA Fees $
- Monthly -
For a Fast & FREE Mortgage Pre-Approval Apply Now
Apply Now
 Apply Now
Apply Now- MLS#: TB8444060 ( Residential )
- Street Address: 10144 Arbor Run Drive 112
- Viewed: 1
- Price: $399,000
- Price sqft: $125
- Waterfront: No
- Year Built: 2010
- Bldg sqft: 3192
- Bedrooms: 4
- Total Baths: 4
- Full Baths: 3
- 1/2 Baths: 1
- Garage / Parking Spaces: 2
- Additional Information
- Geolocation: 28.1383 / -82.3267
- County: HILLSBOROUGH
- City: TAMPA
- Zipcode: 33647
- Subdivision: Arbor Greene Twnhms Rep
- Elementary School: Hunter's Green HB
- Middle School: Benito HB
- High School: Wharton HB
- Provided by: KELLER WILLIAMS TAMPA PROP.
- Contact: Laurie Dykeman, PA
- 813-264-7754

- DMCA Notice
Features
Building and Construction
- Covered Spaces: 0.00
- Exterior Features: Rain Gutters, Sidewalk
- Flooring: Carpet, Ceramic Tile, Hardwood, Luxury Vinyl
- Living Area: 2416.00
- Roof: Shingle
Land Information
- Lot Features: Conservation Area, City Limits, Sidewalk, Paved, Private
School Information
- High School: Wharton-HB
- Middle School: Benito-HB
- School Elementary: Hunter's Green-HB
Garage and Parking
- Garage Spaces: 2.00
- Open Parking Spaces: 0.00
- Parking Features: Driveway, Garage Door Opener, Garage Faces Rear, On Street
Eco-Communities
- Water Source: Public
Utilities
- Carport Spaces: 0.00
- Cooling: Central Air
- Heating: Central, Electric
- Pets Allowed: Cats OK, Dogs OK, Yes
- Sewer: Public Sewer
- Utilities: Cable Available, Electricity Connected, Fiber Optics, Fire Hydrant, Public, Sewer Connected, Underground Utilities
Amenities
- Association Amenities: Basketball Court, Clubhouse, Gated, Park, Pickleball Court(s), Playground, Pool, Recreation Facilities, Tennis Court(s)
Finance and Tax Information
- Home Owners Association Fee Includes: Pool, Escrow Reserves Fund, Insurance, Maintenance Structure, Maintenance Grounds, Management, Recreational Facilities, Water
- Home Owners Association Fee: 435.00
- Insurance Expense: 0.00
- Net Operating Income: 0.00
- Other Expense: 0.00
- Tax Year: 2025
Other Features
- Appliances: Dishwasher, Disposal, Electric Water Heater, Microwave, Range, Refrigerator
- Association Name: Westcoast Management+Realty, Inc - Veronay Barnes
- Association Phone: 813-908-0766
- Country: US
- Interior Features: Ceiling Fans(s), Kitchen/Family Room Combo, Living Room/Dining Room Combo, Open Floorplan, PrimaryBedroom Upstairs, Solid Surface Counters, Solid Wood Cabinets, Walk-In Closet(s)
- Legal Description: ARBOR GREENE TOWNHOMES REPLAT LOT 2 BLOCK 29
- Levels: Three Or More
- Area Major: 33647 - Tampa / Tampa Palms
- Occupant Type: Owner
- Parcel Number: A-17-27-20-93V-000029-00002.0
- Possession: Close Of Escrow
- Unit Number: 112
- View: Park/Greenbelt, Trees/Woods
- Zoning Code: PD-A
Nearby Subdivisions
Arbor Greene Ph 6
Arbor Greene Twnhms Rep
Club Manor East Of Grand Hampt
Emerald Pointe Twnhms At Ta
Hammocks
Hunters Green Prcl 18b Phas
Hunters Key Twnhms At Nort
Live Oak Preserve
Live Oak Preserve Ph 1e Villag
North Oakcrest
Palma Vista At Tampa Palms
Stone Ridge At Highwoods Prese
Stonecreek Twnhms
West Meadows Prcl 20c Ph
Similar Properties
Contact Info
- The Real Estate Professional You Deserve
- Mobile: 904.248.9848
- phoenixwade@gmail.com
