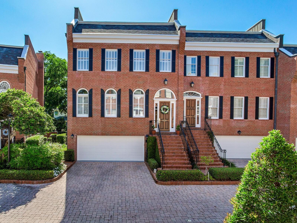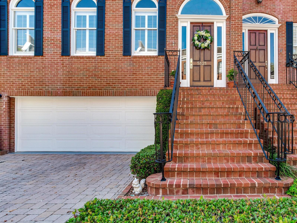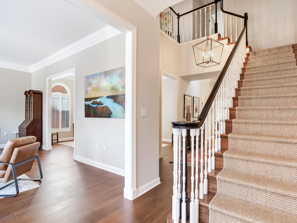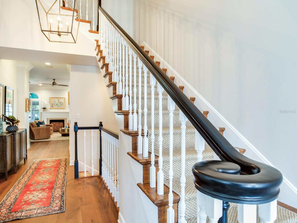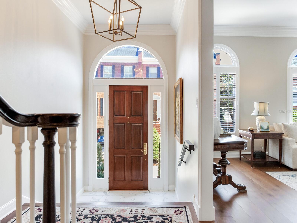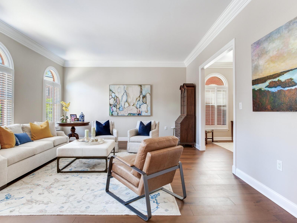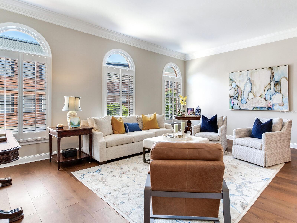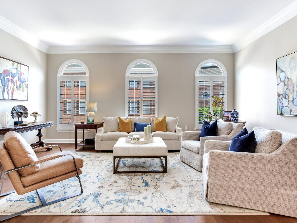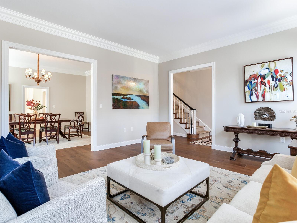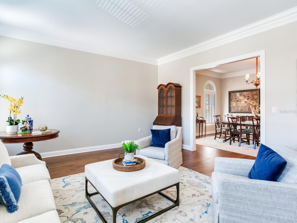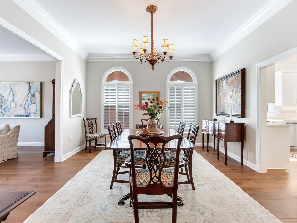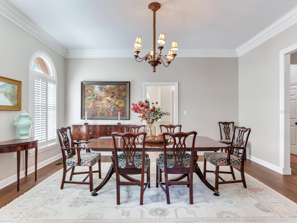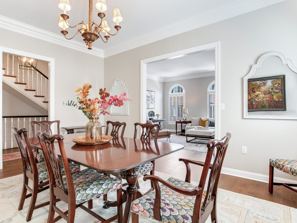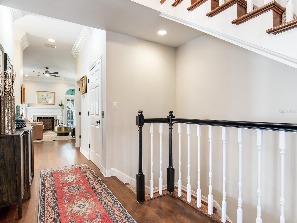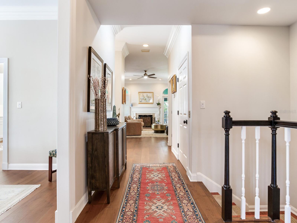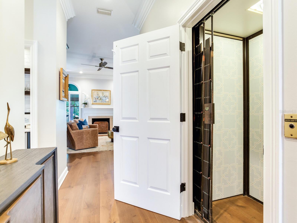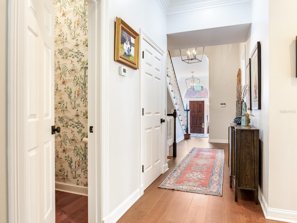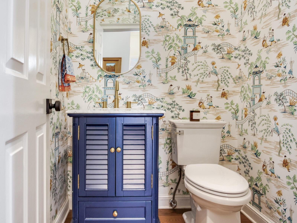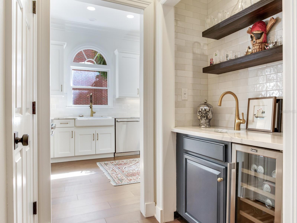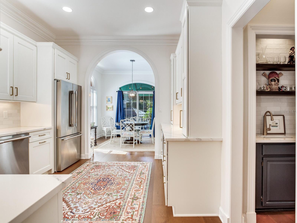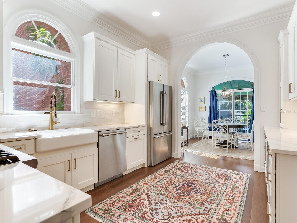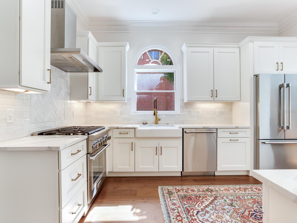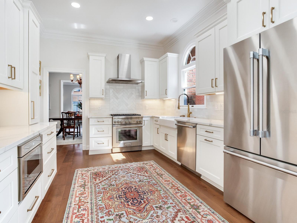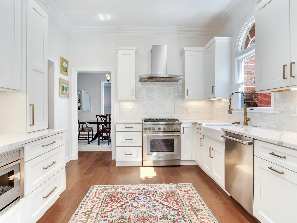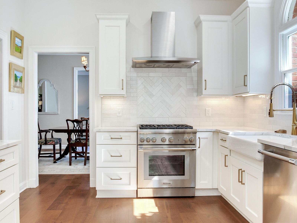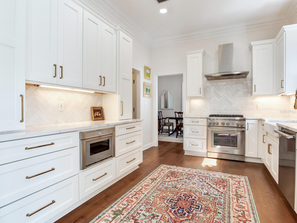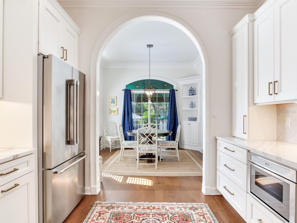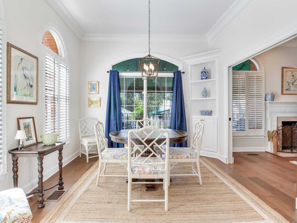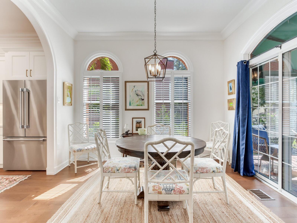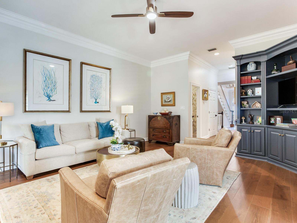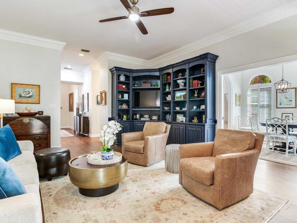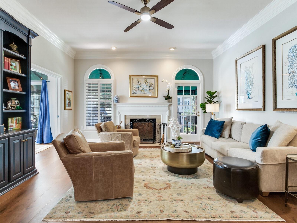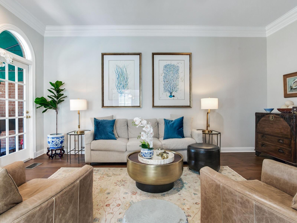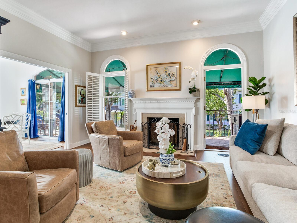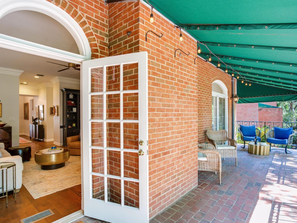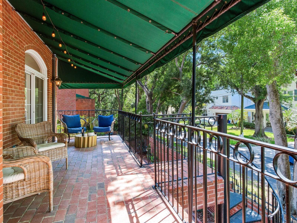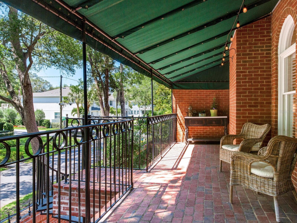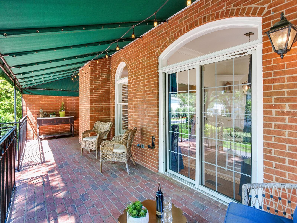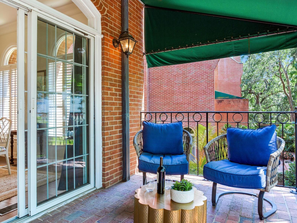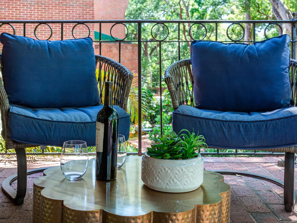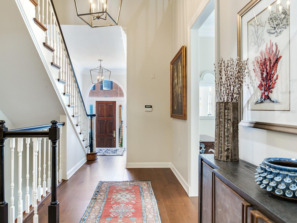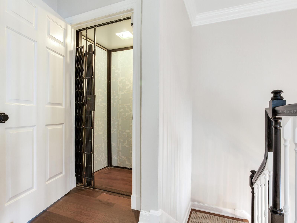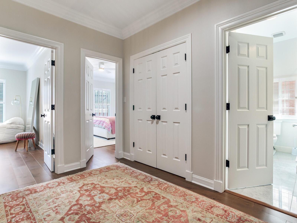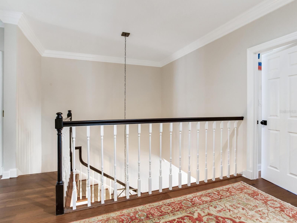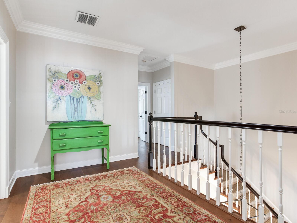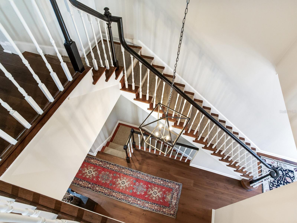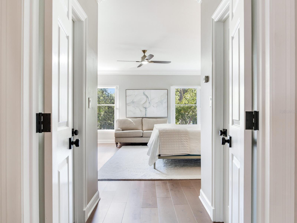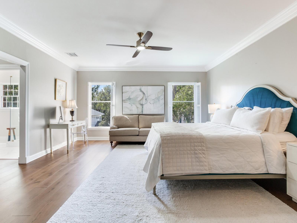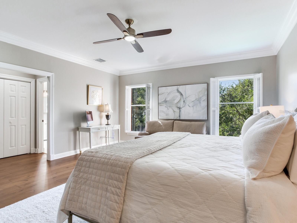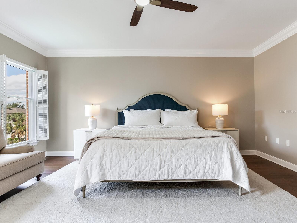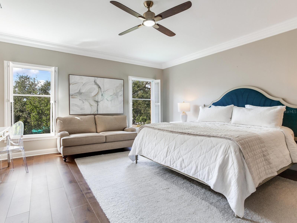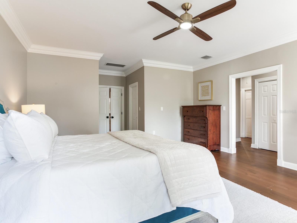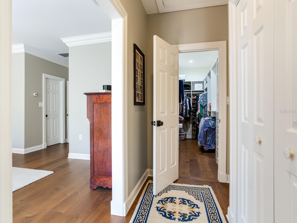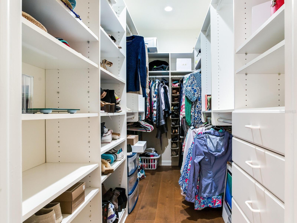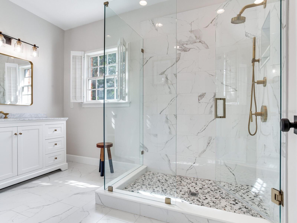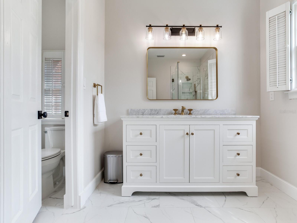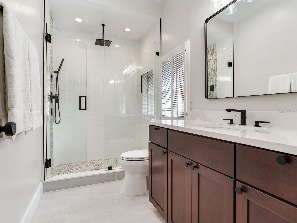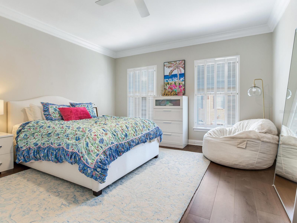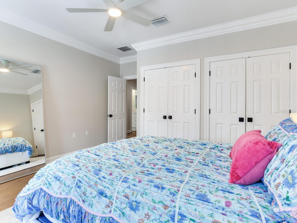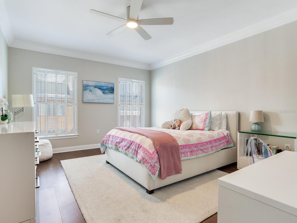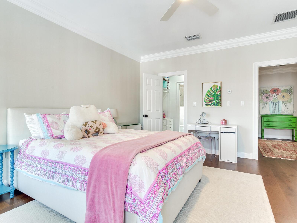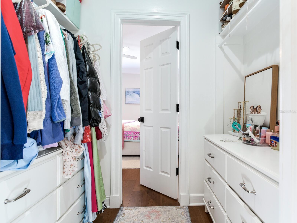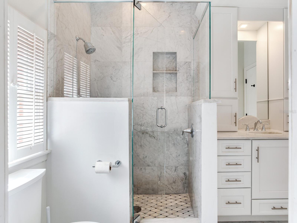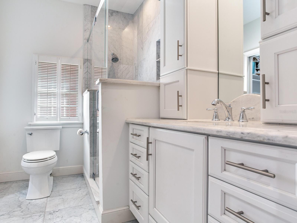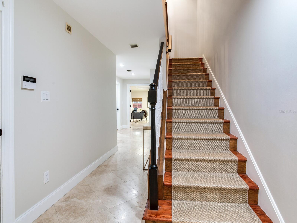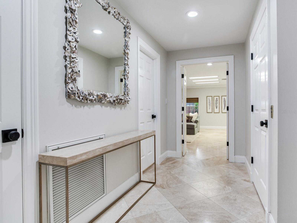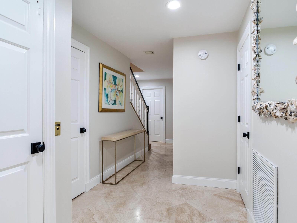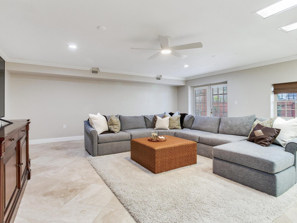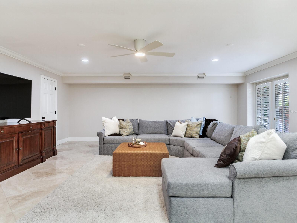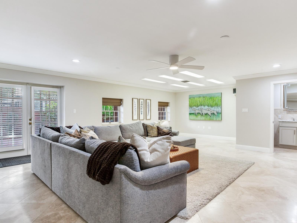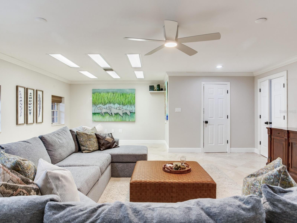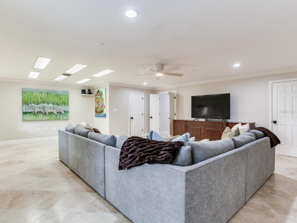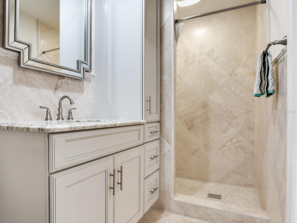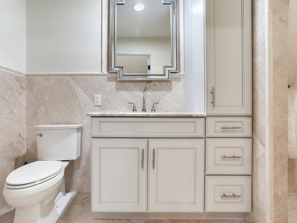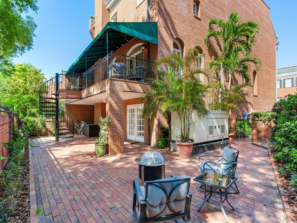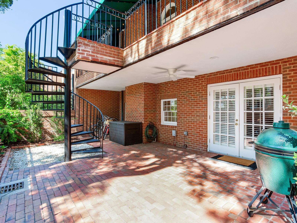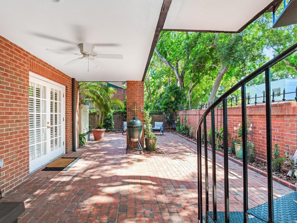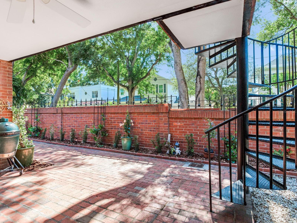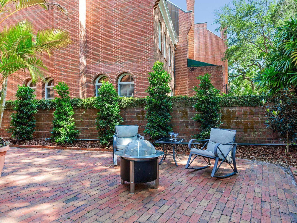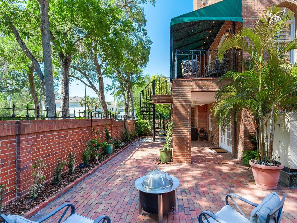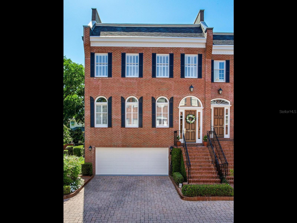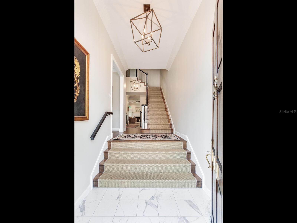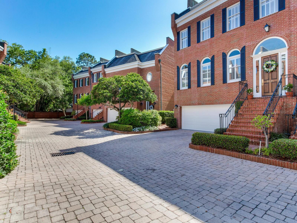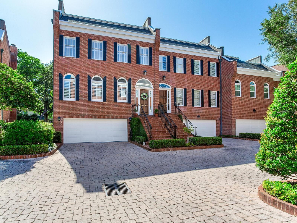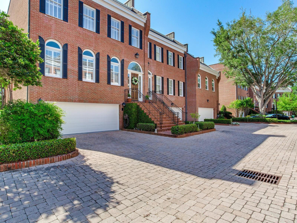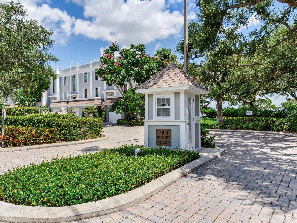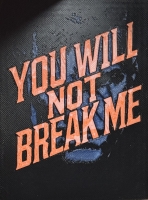PRICED AT ONLY: $2,149,998
Address: 5121 Nichol Street, TAMPA, FL 33611
Description
Crescent Place blends timeless elegance with traditional charm. Nestled beneath a canopy of century old oak trees, this stunning 3 story Georgian style townhome offers refined living in one of South Tampas most exclusive gated communitiesfeaturing only 20 private residences. A stately brick wall encloses the property, providing privacy while preserving its inviting urban character. Ideally located just steps from historic Bayshore Blvd & Ballast Point Park, Crescent Place offers unparalleled access to Tampas premier dining, recreation, & cultural destinations. nside, the residence showcases true Georgian architecturedefined by balance, symmetry, & craftsmanship. Brick walls, multi pane windows with transoms, soaring ceilings, and an elevator serving all three levels reflect its sophisticated design & modern convenience. The main living level is elegant yet welcoming. The gracious family rm features built in cabinetry & opens to a covered balconyperfect for morning coffee or evening cocktails among the treetops. A formal dining room anchors the space, while the custom renovated kitchenideally positioned between the dining and breakfast roomsboasts premium appliances, beautiful finishes, and abundant counter space, making it the heart of the home. A wet bar, powder room, and a comfortable oversized living room complete this thoughtfully designed level. Upstairs, the luxurious primary suite impresses with six closets (including three walk ins) and two fully upgraded, separate bathrooms, each featuring high end finishes, custom cabinetry, & spa quality details. Across the landing are 2 additional oversized bedrooms and a renovated shared bathroom. The first floor offers exceptional versatility, featuring a spacious bonus rm ideal for a media area, gym, game room, or guest suite. A private office and a full renovated bathroom are also located here. French doors an open to a charming brick patio surrounded by a privacy wall topped with ornamental wrought ironcreating a serene outdoor oasis ideal for entertaining or relaxing in total privacy. Additional highlights include a laundry room, multiple storage closets, & an oversized two car garage with a workshop area and extra storage niche for bikes, tools, and outdoor gear. Throughout the home, luxury engineered hardwood floors and freshly painted interiors highlight the oversized crown molding & architectural details. A whole house gas generator, hard wired to the natural gas line, ensures seamless power in the event of an outage. Crescent Place offers not only beauty but peace of mind. The condominium has never experienced flooding, and the complex has been upgraded with comprehensive backflow preventiond & a water panel system at the main gate to block potential water ingressenhancements that ensure long term protection & value for residents. Located in the desirable Ballast Point area of South Tampa, residents enjoy easy access to Bayshore Blvd, Ballast Point Park and Pier, the Joe Abrahams Fitness & Wellness Center, and a variety of local boutiques, restaurants, and cafs. Quick connections via Bayshore Blvd, Gandy Blvd, and the Selmon Expressway provide convenient access to Downtown Tampa, St. Petersburg, & the Gulf beaches. This extraordinary residence combines timeless Georgian architecture, modern luxury, & thoughtful community enhancementsa rare opportunity to own one of South Tampas most elegant and secure homes. This residence features a new roof and has never flooded.
Property Location and Similar Properties
Payment Calculator
- Principal & Interest -
- Property Tax $
- Home Insurance $
- HOA Fees $
- Monthly -
For a Fast & FREE Mortgage Pre-Approval Apply Now
Apply Now
 Apply Now
Apply Now- MLS#: TB8444137 ( Residential )
- Street Address: 5121 Nichol Street
- Viewed: 1
- Price: $2,149,998
- Price sqft: $381
- Waterfront: No
- Year Built: 1985
- Bldg sqft: 5640
- Bedrooms: 3
- Total Baths: 5
- Full Baths: 4
- 1/2 Baths: 1
- Garage / Parking Spaces: 2
- Days On Market: 2
- Additional Information
- Geolocation: 27.8893 / -82.4839
- County: HILLSBOROUGH
- City: TAMPA
- Zipcode: 33611
- Subdivision: Crescent Place Condo
- Elementary School: Ballast Point HB
- Middle School: Madison HB
- High School: Robinson HB
- Provided by: THE TONI EVERETT COMPANY
- Contact: Patricia Martini Clark
- 813-839-5000

- DMCA Notice
Features
Building and Construction
- Covered Spaces: 0.00
- Exterior Features: Awning(s), Balcony, French Doors, Garden, Lighting, Rain Gutters, Sliding Doors
- Fencing: Fenced, Masonry
- Flooring: Hardwood, Marble, Travertine
- Living Area: 4689.00
- Roof: Other, Shingle
Land Information
- Lot Features: FloodZone, Landscaped
School Information
- High School: Robinson-HB
- Middle School: Madison-HB
- School Elementary: Ballast Point-HB
Garage and Parking
- Garage Spaces: 2.00
- Open Parking Spaces: 0.00
- Parking Features: Guest, Oversized, Workshop in Garage
Eco-Communities
- Water Source: Public
Utilities
- Carport Spaces: 0.00
- Cooling: Central Air, Zoned
- Heating: Central, Electric, Exhaust Fan, Zoned
- Pets Allowed: Yes
- Sewer: Public Sewer
- Utilities: Cable Connected, Electricity Connected, Natural Gas Connected, Phone Available, Sewer Connected, Sprinkler Meter, Water Connected
Finance and Tax Information
- Home Owners Association Fee Includes: Escrow Reserves Fund, Insurance, Maintenance Structure, Maintenance Grounds, Pest Control, Private Road, Sewer, Trash, Water
- Home Owners Association Fee: 16200.00
- Insurance Expense: 0.00
- Net Operating Income: 0.00
- Other Expense: 0.00
- Tax Year: 2024
Other Features
- Appliances: Built-In Oven, Convection Oven, Dishwasher, Disposal, Dryer, Electric Water Heater, Exhaust Fan, Freezer, Microwave, Range, Range Hood, Refrigerator, Washer, Wine Refrigerator
- Association Name: Sam Corson
- Association Phone: 813-251-2011
- Country: US
- Furnished: Unfurnished
- Interior Features: Built-in Features, Ceiling Fans(s), Crown Molding, Elevator, High Ceilings, L Dining, PrimaryBedroom Upstairs, Solid Wood Cabinets, Stone Counters, Thermostat, Walk-In Closet(s), Wet Bar, Window Treatments
- Legal Description: CRESCENT PLACE CONDOMINIUM BLDG D UNIT 5121
- Levels: Three Or More
- Area Major: 33611 - Tampa
- Occupant Type: Owner
- Parcel Number: A-11-30-18-409-D00000-05121.0
- Style: Traditional
- Zoning Code: PD
Nearby Subdivisions
5010 Bayshore Condo Inc
Adeste A Condo
Asbury Park Villas Townhouses
Bay Villa Twnhms A Condomin
Baybridge Rev
Bayshore On The Blvd A Co
Bayshore Pointe Twnhms Phas
Bayshore Trails Twnhms
Bayshore West
Colony Oaks Twnhms
Crescent Place Condo
Everette Ave Twnhms
Flamingo Road Townhomes
Flamingo Road Twnhms
Hawthorne Point Condo Apt
Hawthorne Pond A Condo
Inlet Shore Townhomes Phase 2a
Inlet Shore Twnhms Ph 2a 2b
Inlet Shore Twnhms Ph 2c 2d
Las Palmas At Ballast Point To
Legacy Park Twnhms
Shore House Twnhms Un 3
South Macdill Townhomes
South Westshore Twnhms
Tampa Villas South
Townes At Manhattan Crossing
Similar Properties
Contact Info
- The Real Estate Professional You Deserve
- Mobile: 904.248.9848
- phoenixwade@gmail.com
