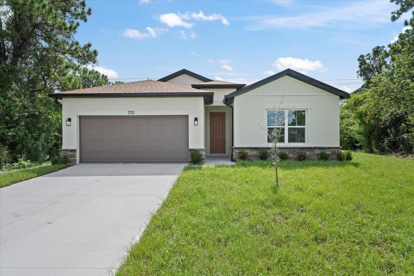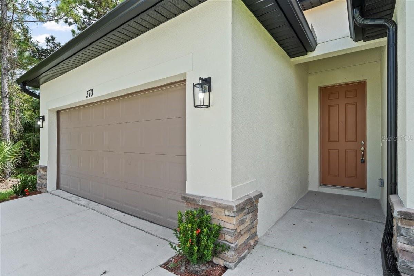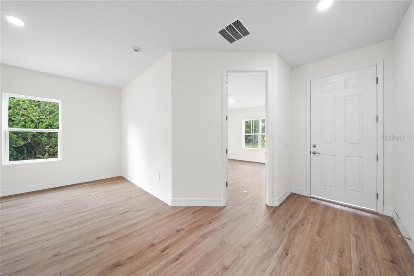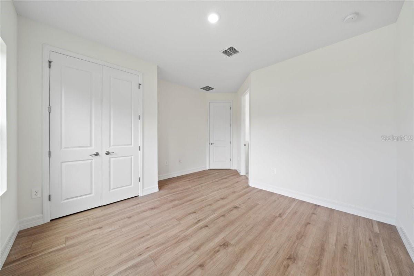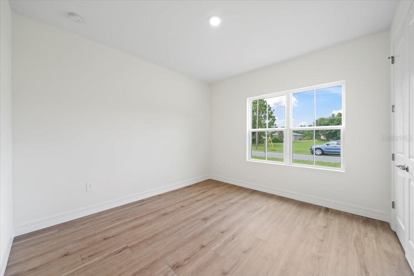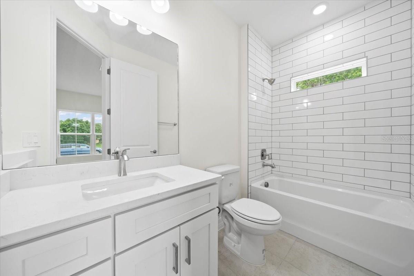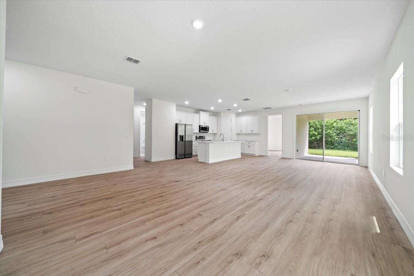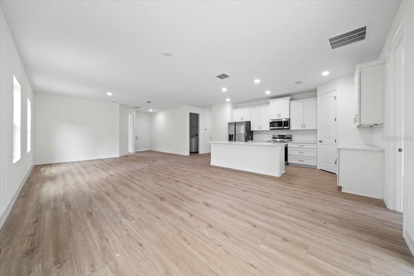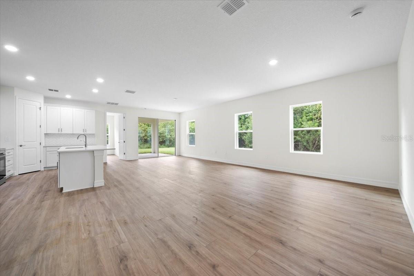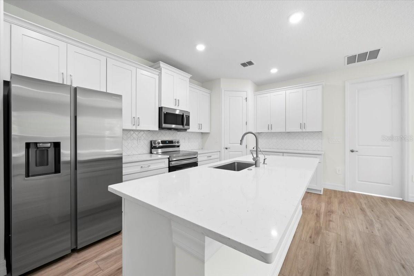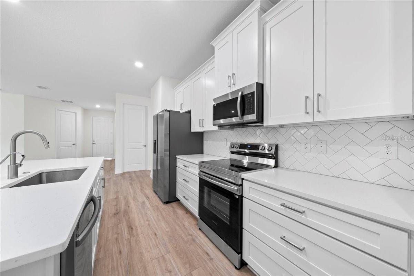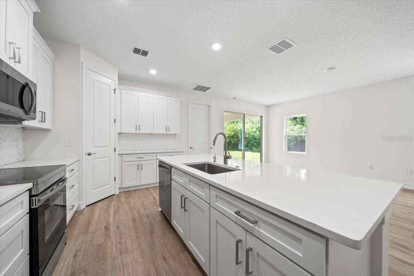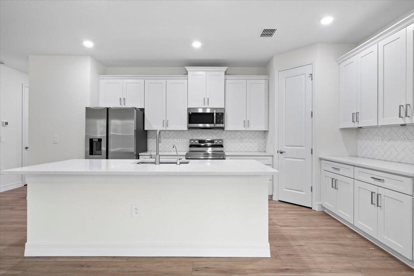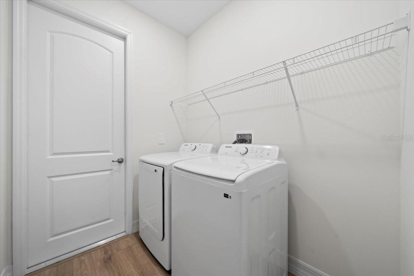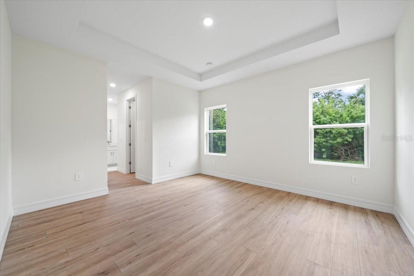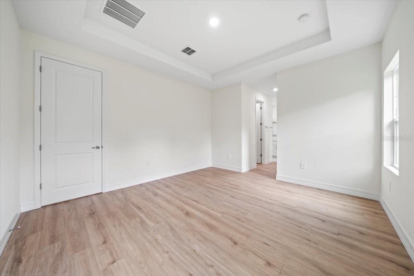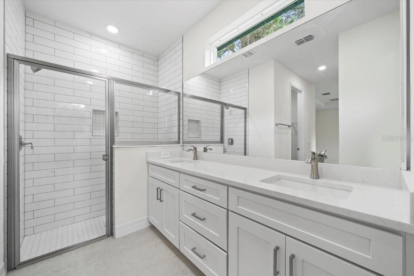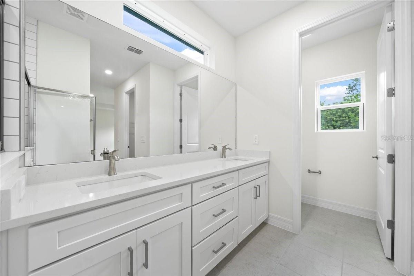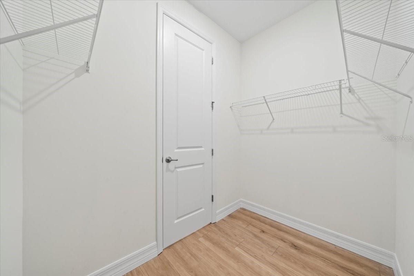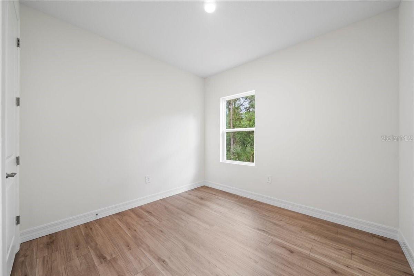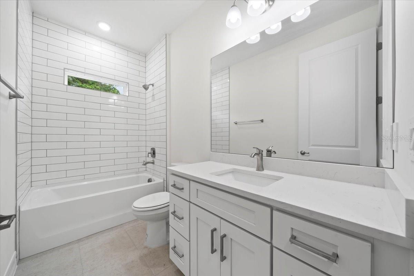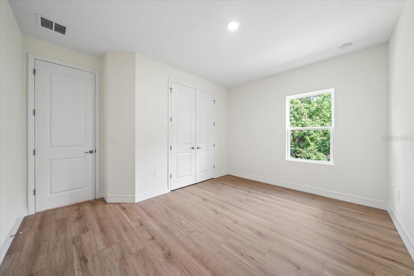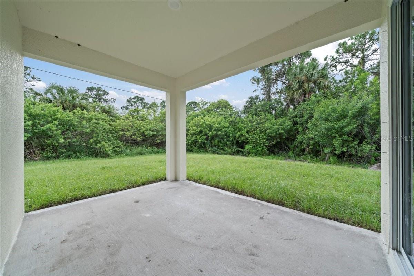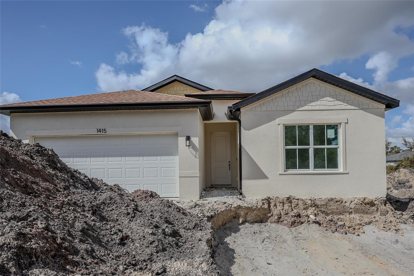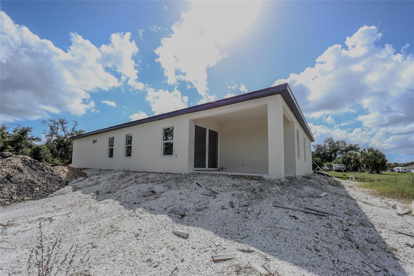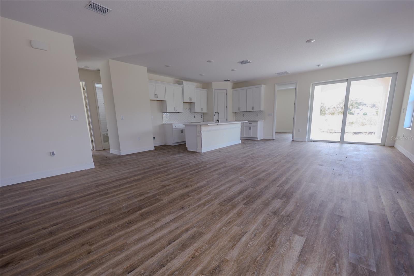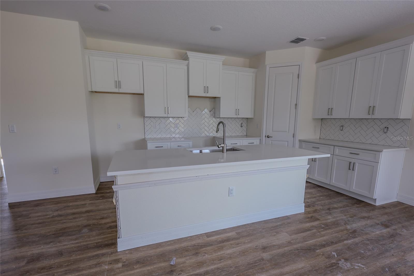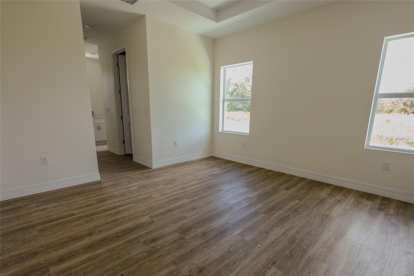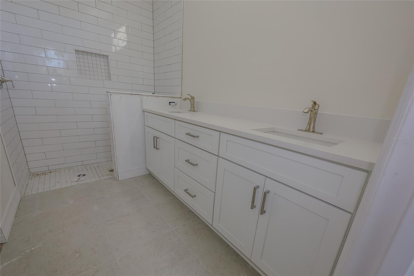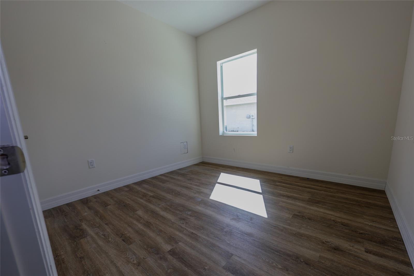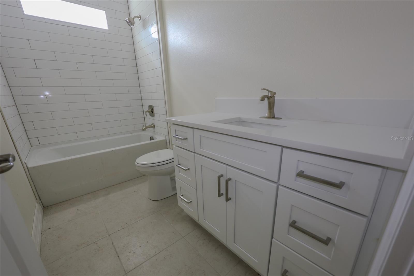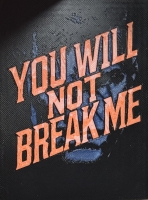PRICED AT ONLY: $377,000
Address: 1415 Nackman Road, NORTH PORT, FL 34288
Description
New construction! Builder incentive available! Furnished model located at 4131 bula ln schedule through showingtime. Great investment opportunity or permanent residence! Spacious 4 bedroom, 3 bath, 2 car garage home in north port! Spacious open floor plan features 1,990 sf of living space, 9 4 ceilings, 8 doors and luxury vinyl plank flooring throughout. Well appointed kitchen offers quartz countertops, tile backsplash, samsung stainless appliances, closet pantry and center island with breakfast bar overlooking dining area with slider to lanai. Primary suite features tray ceiling, his and hers walk in closets and private bath with dual sinks and walk in shower. Split floor plan provides privacy for all with 2 nicely sized guest bedrooms with separate full bath plus the 4th bedroom includes private full bath. Additional notable features include tiled showers, covered lanai with southern exposure, hurricane impact windows, irrigation system, and nicely landscaped exterior. No hoa or cdd fees. Plenty of room for a pool. Great location close to murdock restaurant and shopping district, schools, beautiful parks, golf and just a short drive to charlotte harbor, downtown historic punta gorda with world class fishing and boating, community events and entertainment and easy access to gulf beaches. Dont miss this opportunity! Schedule your private showing today! Builder has other locations available!
Property Location and Similar Properties
Payment Calculator
- Principal & Interest -
- Property Tax $
- Home Insurance $
- HOA Fees $
- Monthly -
For a Fast & FREE Mortgage Pre-Approval Apply Now
Apply Now
 Apply Now
Apply Now- MLS#: C7499835 ( Residential )
- Street Address: 1415 Nackman Road
- Viewed: 70
- Price: $377,000
- Price sqft: $148
- Waterfront: No
- Year Built: 2024
- Bldg sqft: 2550
- Bedrooms: 4
- Total Baths: 3
- Full Baths: 3
- Garage / Parking Spaces: 2
- Days On Market: 276
- Additional Information
- Geolocation: 27.0652 / -82.124
- County: SARASOTA
- City: NORTH PORT
- Zipcode: 34288
- Subdivision: Port Charlotte Sub 32
- Elementary School: Atwater Bay Elementary
- Middle School: Woodland Middle School
- High School: North Port High
- Provided by: COMPASS FLORIDA
- Contact: Brian Helgemo
- 941-205-8478

- DMCA Notice
Features
Building and Construction
- Builder Model: Toph
- Builder Name: Greatleaf Homes
- Covered Spaces: 0.00
- Exterior Features: Private Mailbox, Sliding Doors
- Flooring: Luxury Vinyl
- Living Area: 1990.00
- Roof: Shingle
Property Information
- Property Condition: Completed
Land Information
- Lot Features: Landscaped, Paved
School Information
- High School: North Port High
- Middle School: Woodland Middle School
- School Elementary: Atwater Bay Elementary
Garage and Parking
- Garage Spaces: 2.00
- Open Parking Spaces: 0.00
- Parking Features: Driveway, Garage Door Opener
Eco-Communities
- Water Source: Well
Utilities
- Carport Spaces: 0.00
- Cooling: Central Air
- Heating: Central, Electric
- Pets Allowed: Yes
- Sewer: Septic Tank
- Utilities: Electricity Connected
Finance and Tax Information
- Home Owners Association Fee: 0.00
- Insurance Expense: 0.00
- Net Operating Income: 0.00
- Other Expense: 0.00
- Tax Year: 2023
Other Features
- Appliances: Dishwasher, Disposal, Dryer, Electric Water Heater, Ice Maker, Microwave, Range, Refrigerator, Washer
- Country: US
- Furnished: Unfurnished
- Interior Features: High Ceilings, Kitchen/Family Room Combo, Living Room/Dining Room Combo, Open Floorplan, Split Bedroom, Thermostat, Walk-In Closet(s)
- Legal Description: LOT 34 BLK 1603 32ND ADD TO PORT CHARLOTTE
- Levels: One
- Area Major: 34288 - North Port
- Occupant Type: Vacant
- Parcel Number: 1120160334
- Views: 70
- Zoning Code: RSF2
Nearby Subdivisions
1540 Port Charlotte Sub 12
1587 Port Charlotte Sub 33
1588 Port Charlotte Sub 34
1588 - Port Charlotte Sub 34
1771 Port Charlotte Sub 45
1784 Port Charlotte Sub 48
1799 Port Charlotte Sub 51
24th Add To Port Charlotte
Bobcat Trail
Bobcat Trail Ph 2
Bobcat Villas Ph 2
North Port
North Port Gardens
Not Applicable
Other
Port Charlotte
Port Charlotte 16th Add 01 Pt
Port Charlotte 51
Port Charlotte Sec 24
Port Charlotte Section 50
Port Charlotte Sub 12
Port Charlotte Sub 12 1st Rep
Port Charlotte Sub 16
Port Charlotte Sub 21
Port Charlotte Sub 22
Port Charlotte Sub 23
Port Charlotte Sub 24
Port Charlotte Sub 29
Port Charlotte Sub 32
Port Charlotte Sub 33
Port Charlotte Sub 34
Port Charlotte Sub 44
Port Charlotte Sub 45
Port Charlotte Sub 49
Port Charlotte Sub 51
Port Charlotte Subdivision
Tbd
Turnberry Trace
Contact Info
- The Real Estate Professional You Deserve
- Mobile: 904.248.9848
- phoenixwade@gmail.com
