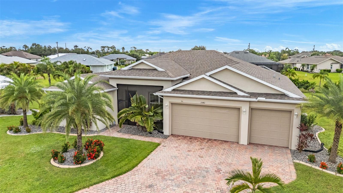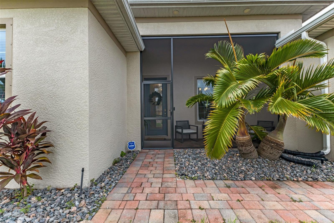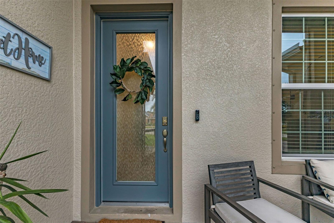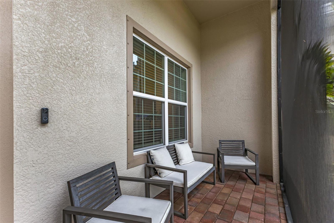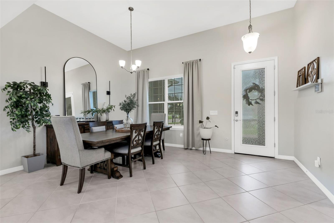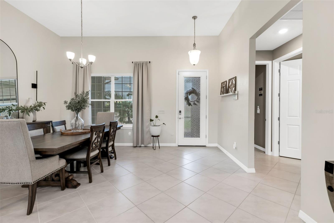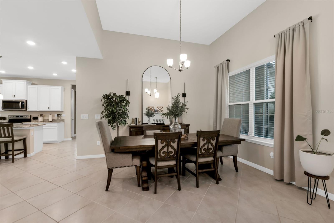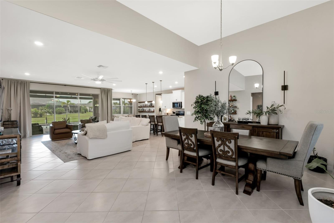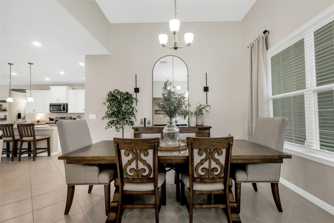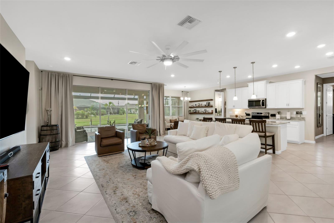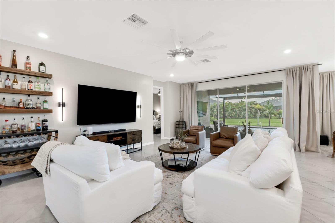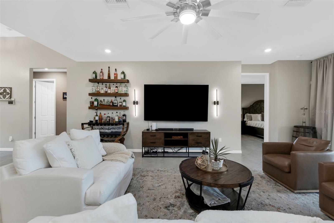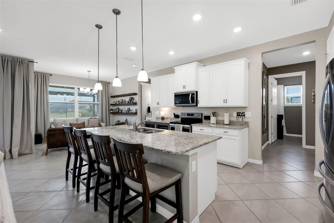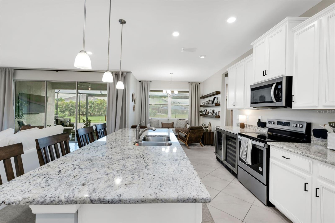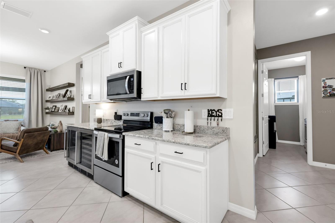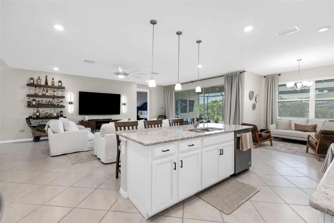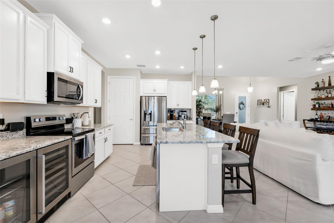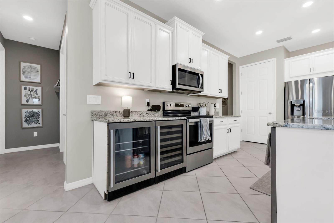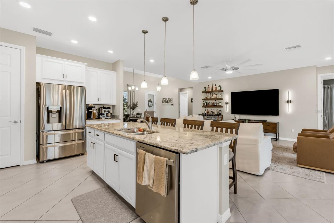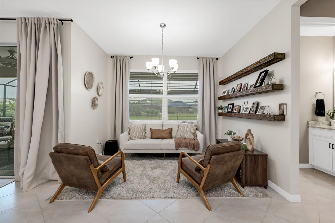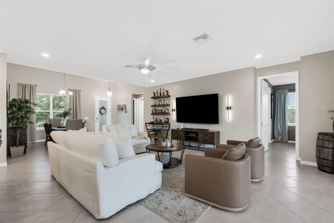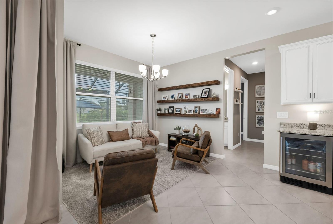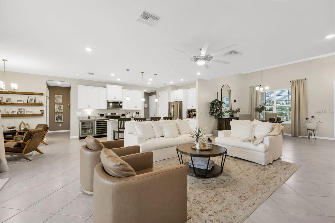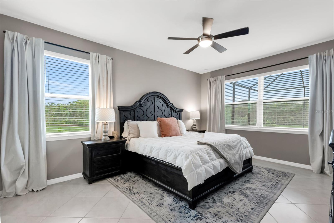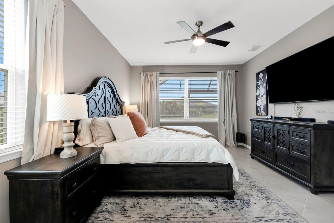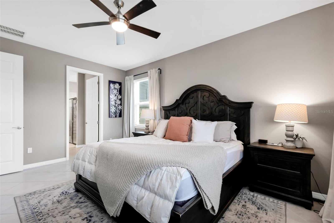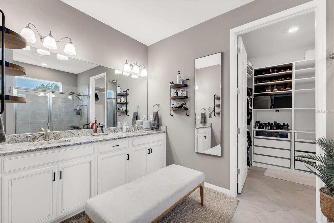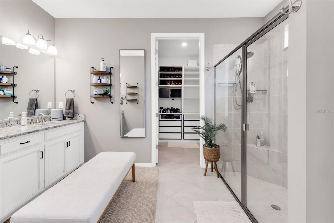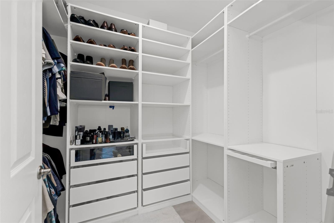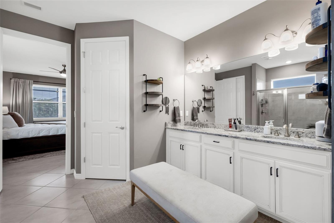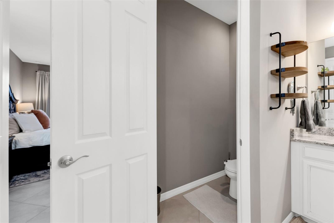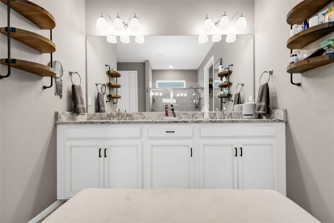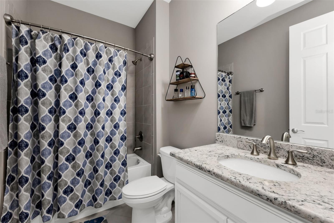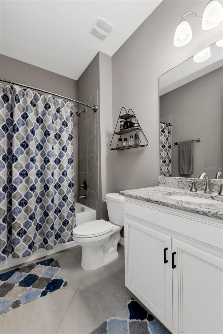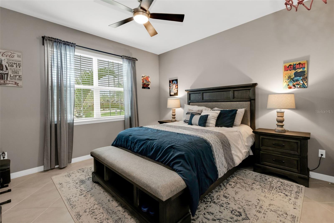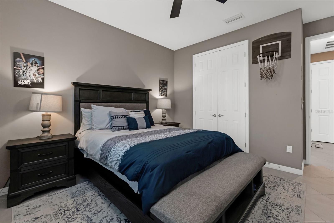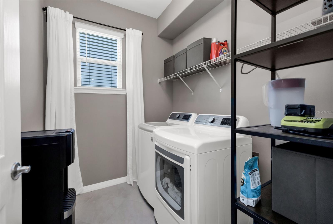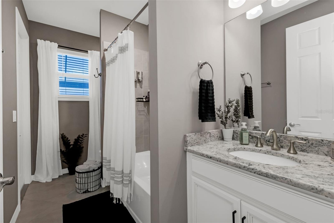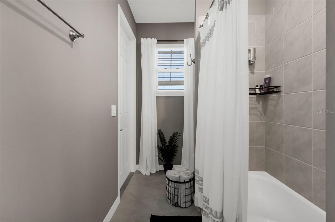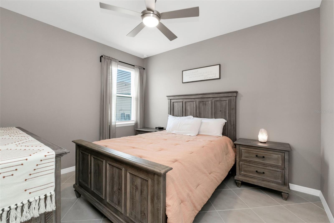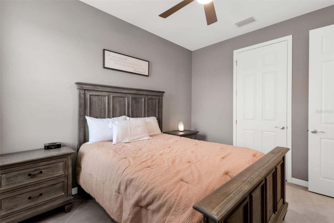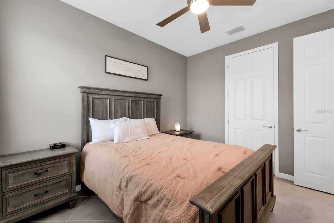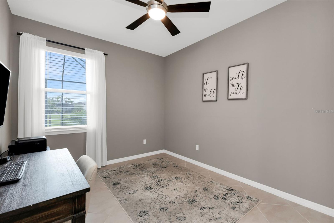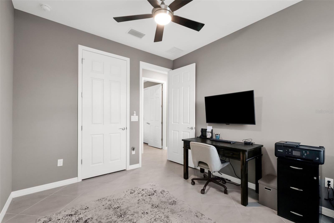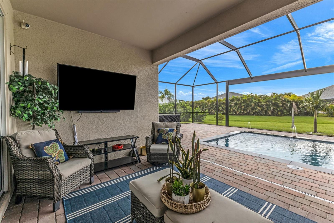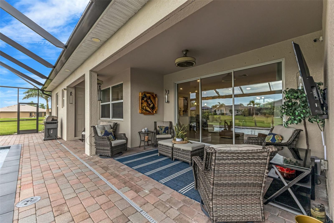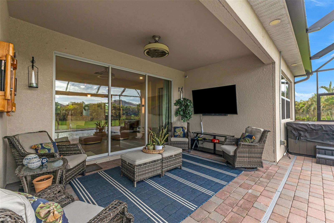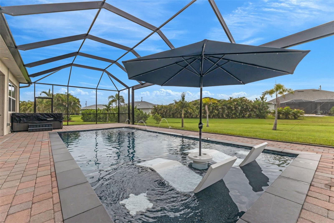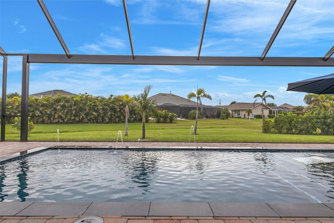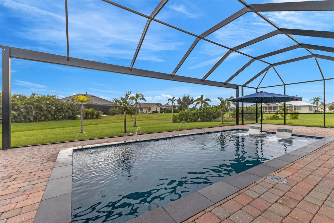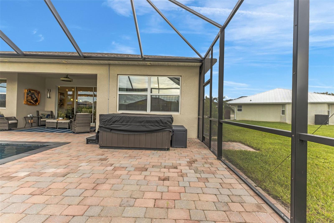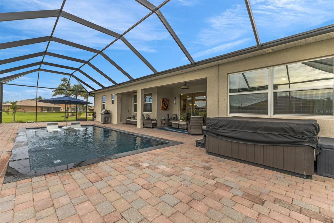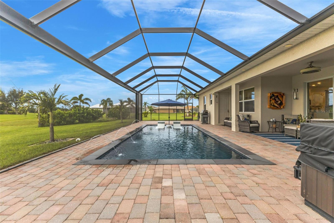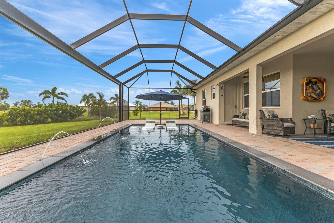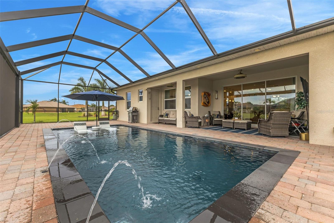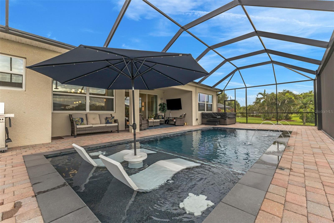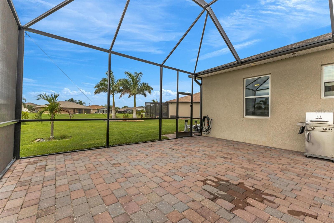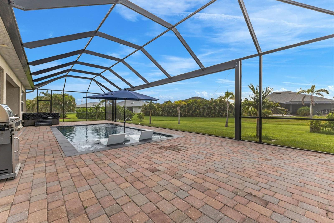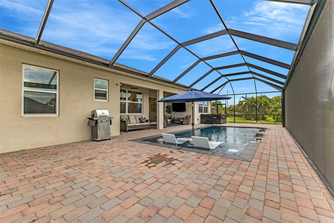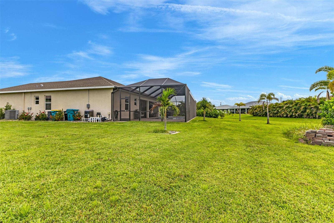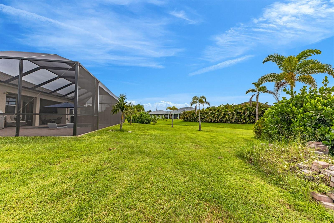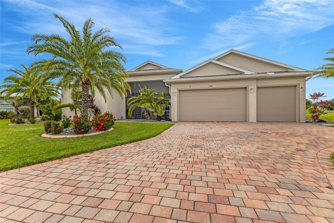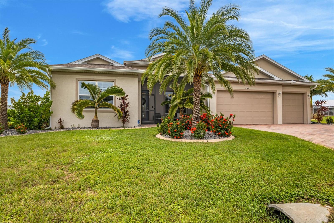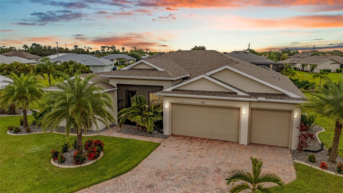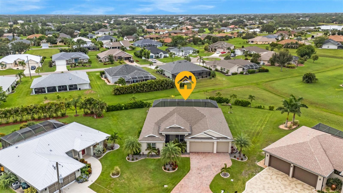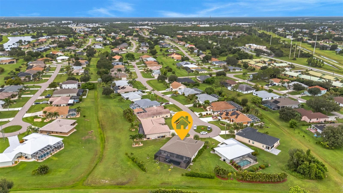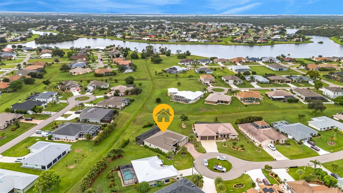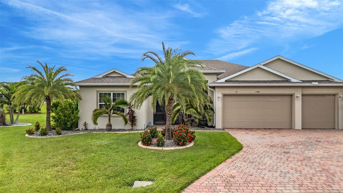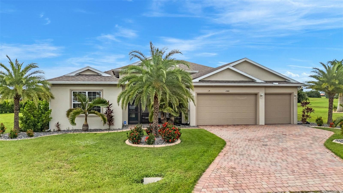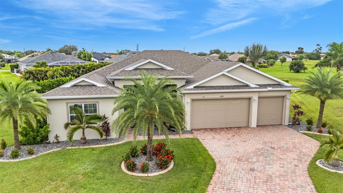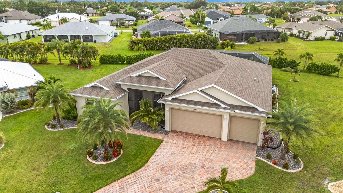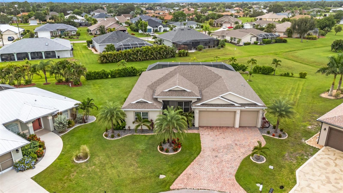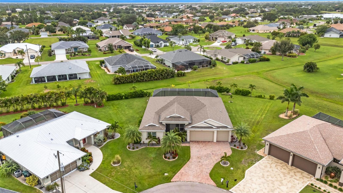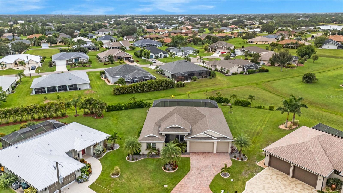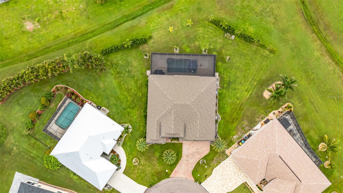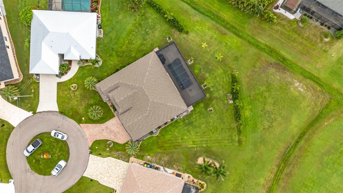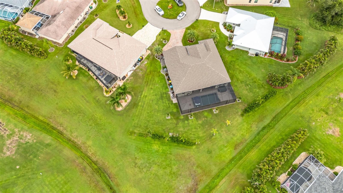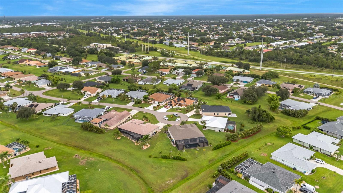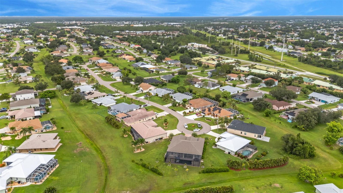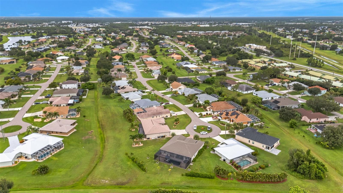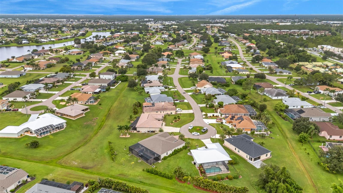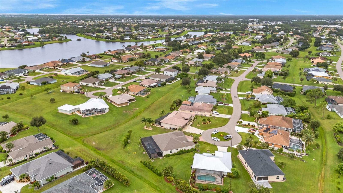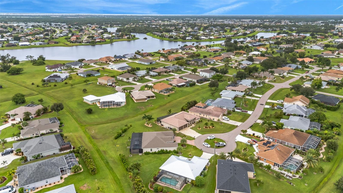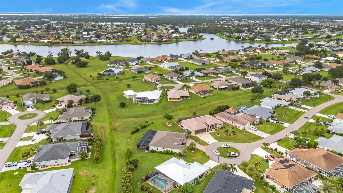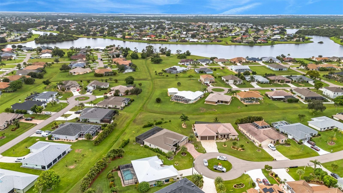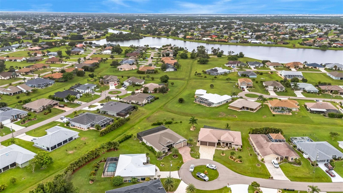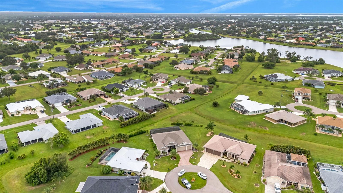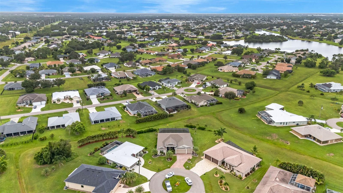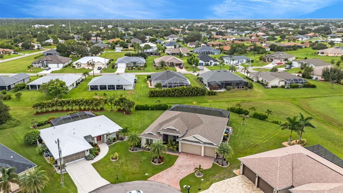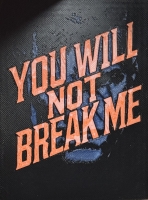PRICED AT ONLY: $535,000
Address: 25411 Narwhal Lane, PUNTA GORDA, FL 33983
Description
Stunning 2021 Built Pool Home on a Cul de Sac. Welcome to this beautifully designed home tucked away at the end of a quiet cul de sac. From the custom curbing and paver driveway to the screened front porch, every detail has been thoughtfully crafted. Step inside to an open and inviting floor plan, perfect for entertaining. The living room, formal dining room, sitting area, and kitchen all flow seamlessly together. The gourmet kitchen features a large island with sink, stainless steel appliances, a built in wine refrigerator, and a separate beverage refrigerator. The spacious primary suite offers a luxurious ensuite bath with dual sinks, a walk in shower, private water closet, and generous walk in closet. Guest bedrooms are thoughtfully positioned with convenient access to two guest bathsone with direct pool/lanai access. The 3 car garage leads into a well appointed mudroom with storage and a separate laundry room for added convenience. Enjoy Florida living at its finest in the outdoor oasis. The covered lanai and expansive paver pool deck are ideal for relaxing or entertaining. The saltwater heated pool features water elements, a sun shelf, and is complemented by a separate hot tub/spa for evenings under the stars. A picture window pool screen frames the peaceful greenbelt views, enhancing the sense of privacy and serenity. Additional highlights include diagonally laid tile throughout, high quality finishes, and model home presentation. This residence is truly move in ready and a must see.
Property Location and Similar Properties
Payment Calculator
- Principal & Interest -
- Property Tax $
- Home Insurance $
- HOA Fees $
- Monthly -
For a Fast & FREE Mortgage Pre-Approval Apply Now
Apply Now
 Apply Now
Apply Now- MLS#: C7514462 ( Residential )
- Street Address: 25411 Narwhal Lane
- Viewed: 2
- Price: $535,000
- Price sqft: $162
- Waterfront: No
- Year Built: 2021
- Bldg sqft: 3302
- Bedrooms: 4
- Total Baths: 3
- Full Baths: 3
- Garage / Parking Spaces: 3
- Days On Market: 1
- Additional Information
- Geolocation: 27.0151 / -82.0286
- County: CHARLOTTE
- City: PUNTA GORDA
- Zipcode: 33983
- Subdivision: Deep Creek Section 23
- Elementary School: Deep Creek
- Middle School: Punta Gorda
- High School: Charlotte
- Provided by: KW PEACE RIVER PARTNERS
- Contact: Denise Galloway, PA
- 941-875-9060

- DMCA Notice
Features
Building and Construction
- Covered Spaces: 0.00
- Exterior Features: Hurricane Shutters, Sliding Doors
- Flooring: Ceramic Tile
- Living Area: 2403.00
- Roof: Shingle
Land Information
- Lot Features: Cul-De-Sac
School Information
- High School: Charlotte High
- Middle School: Punta Gorda Middle
- School Elementary: Deep Creek Elementary
Garage and Parking
- Garage Spaces: 3.00
- Open Parking Spaces: 0.00
Eco-Communities
- Pool Features: Deck, Gunite, Heated, In Ground, Salt Water
- Water Source: Public
Utilities
- Carport Spaces: 0.00
- Cooling: Central Air
- Heating: Central, Electric
- Pets Allowed: Yes
- Sewer: Public Sewer
- Utilities: Cable Connected
Amenities
- Association Amenities: Basketball Court, Fence Restrictions, Golf Course, Playground, Tennis Court(s)
Finance and Tax Information
- Home Owners Association Fee Includes: Other
- Home Owners Association Fee: 165.00
- Insurance Expense: 0.00
- Net Operating Income: 0.00
- Other Expense: 0.00
- Tax Year: 2024
Other Features
- Appliances: Bar Fridge, Cooktop, Dishwasher, Disposal, Electric Water Heater, Microwave, Range, Refrigerator, Wine Refrigerator
- Association Name: Deep Creek POA Section 23
- Country: US
- Furnished: Unfurnished
- Interior Features: Ceiling Fans(s), Eat-in Kitchen, Kitchen/Family Room Combo, Living Room/Dining Room Combo, Open Floorplan, Primary Bedroom Main Floor, Smart Home, Split Bedroom, Stone Counters, Walk-In Closet(s), Window Treatments
- Legal Description: PGI 023 0672 0007
- Levels: One
- Area Major: 33983 - Punta Gorda
- Occupant Type: Owner
- Parcel Number: 402308230003
- View: Park/Greenbelt, Pool
Nearby Subdivisions
Buena Vista
Charlotte Shores Condominium
Deep Creek
Deep Creek Section 23
Harb Heights
Harbor Heights
Harbor Heights Sec 09 Pt 01
Harbor Heights Sec 2
Harbour Heights
Harbour Heights Sec 09 Pt 01
Heritage Lake Park
Heritage Lake Park 01 Rep
Herons Cove
Hrbr Heights
Lakes Edge At Deep Creek
Lakeside Charlotte County Ph 0
Newport Manors Condo
Not Applicable
Pine View Villas Of Deep Creek
Punta Gorda
Punta Gorda Ilses Sec 23
Punta Gorda Isle
Punta Gorda Isles
Punta Gorda Isles Sc 23
Punta Gorda Isles Sec 20
Punta Gorda Isles Sec 23
Punta Gorda Isles Sec 23deep C
The Links
Villa Estate 04
Similar Properties
Contact Info
- The Real Estate Professional You Deserve
- Mobile: 904.248.9848
- phoenixwade@gmail.com
