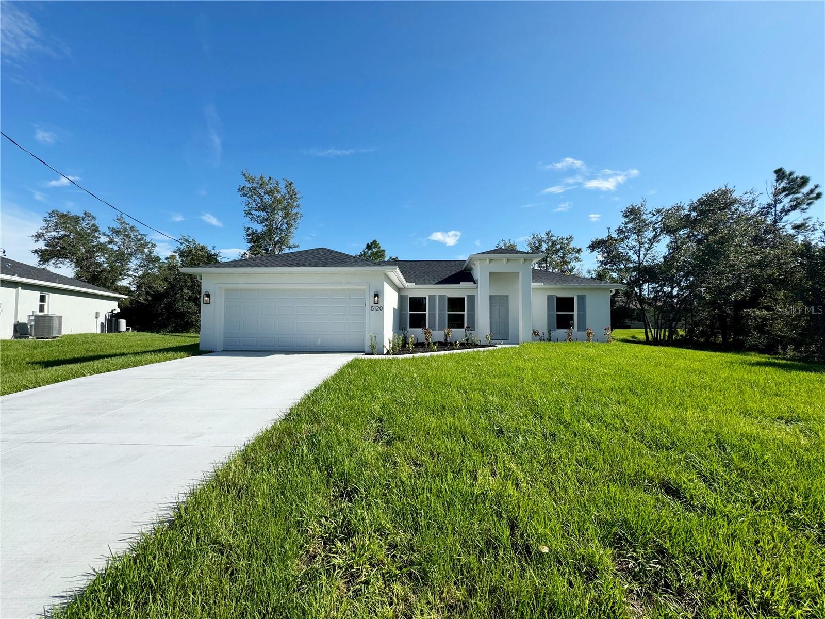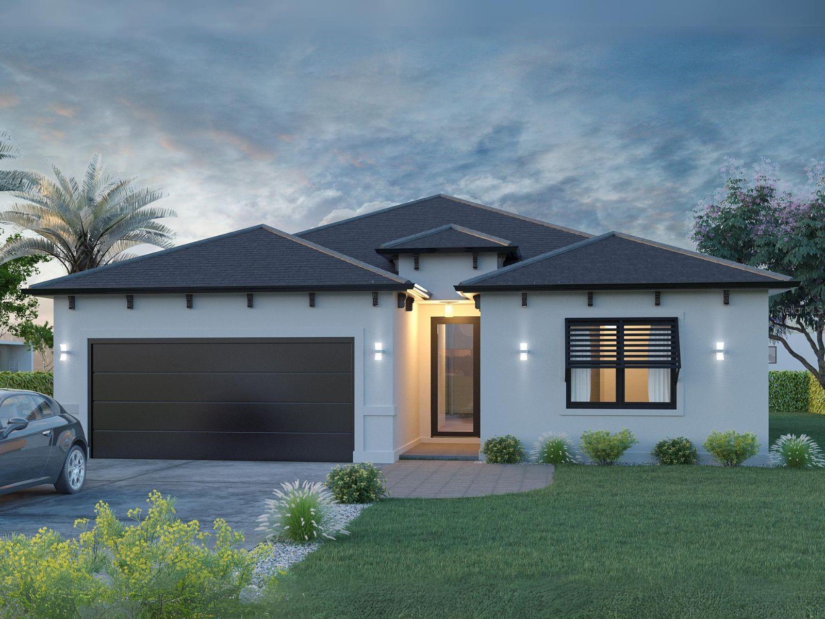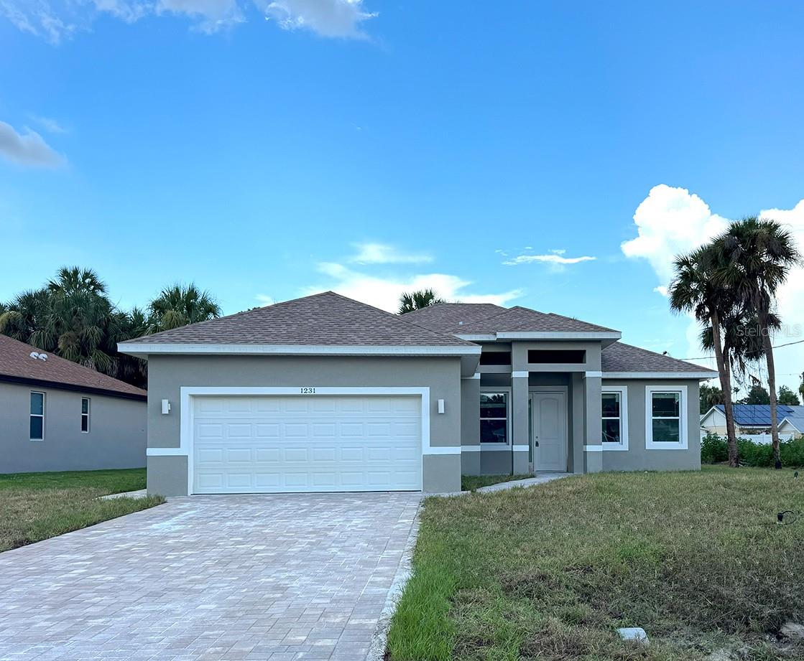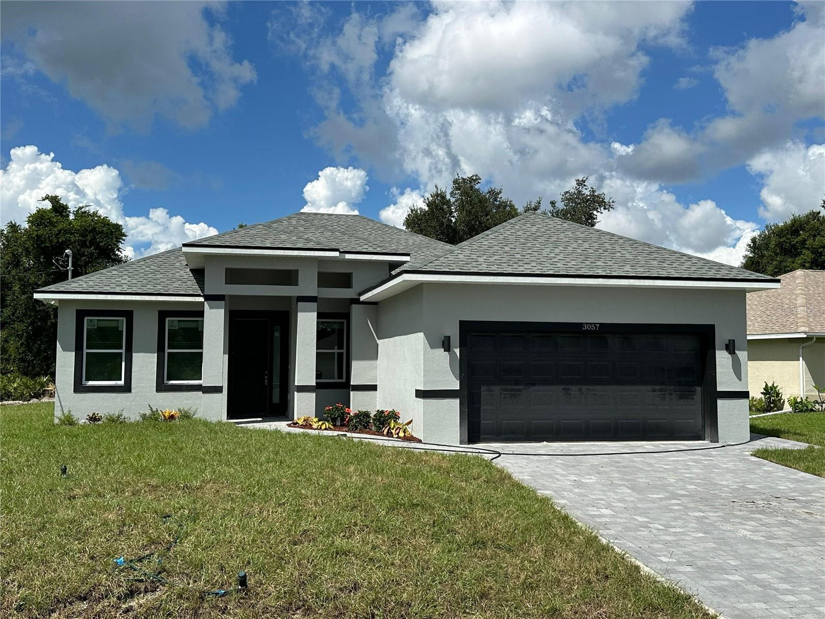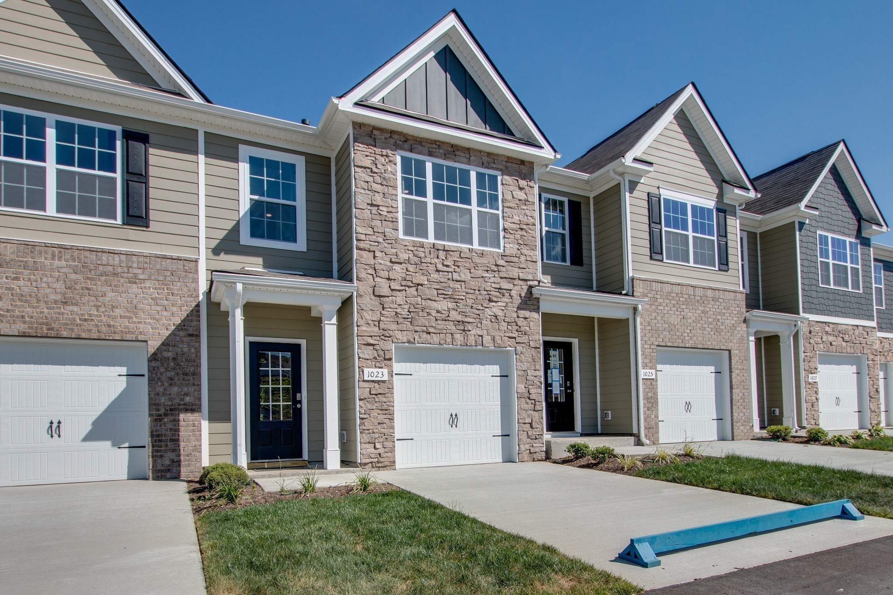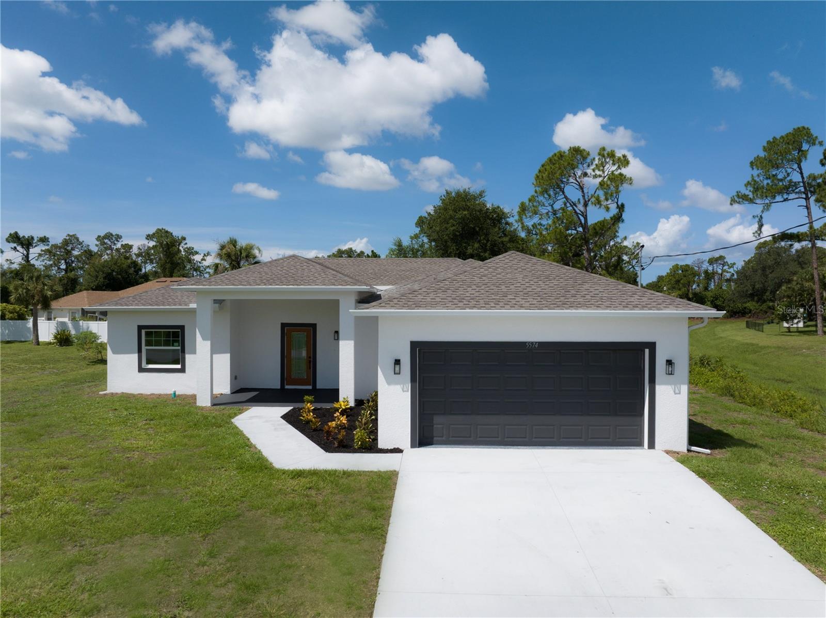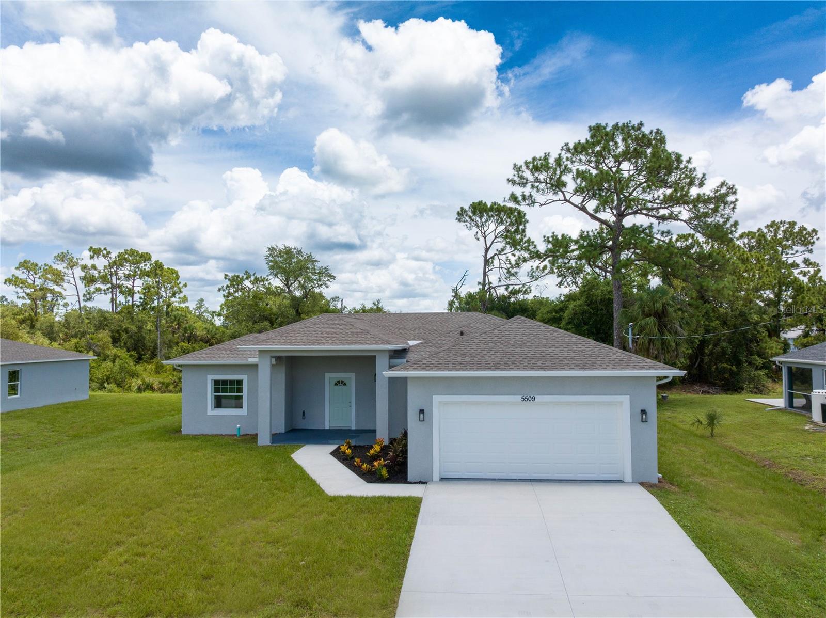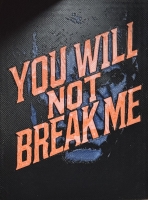PRICED AT ONLY: $320,000
Address: 5120 Ute Avenue, NORTH PORT, FL 34288
Description
One or more photo(s) has been virtually staged. Beautiful New Construction Home Available Now on an Oversized Lot! Everything is Included and Everything is Upgraded! Starting with an open, split floor plan with vaulted ceilings, this home has Hurricane Impact, insulated, low e windows, full overlay cabinets, stainless steel kitchen appliances, quality stone countertops and window sills, porcelain tile throughout, 30 year shingles, 3 zone sprinkler system, screened lanai, brand name plumbing and electrical fixtures, fully sodded and landscaped. This home has been built to keep insurance, maintenance and utility costs low. Preferred lender is offering up to $1,500 in closing cost assistance! Take a tour through of one of our Beautiful Homes: https://youtu.be/SFsL Aell24
Property Location and Similar Properties
Payment Calculator
- Principal & Interest -
- Property Tax $
- Home Insurance $
- HOA Fees $
- Monthly -
For a Fast & FREE Mortgage Pre-Approval Apply Now
Apply Now
 Apply Now
Apply Now- MLS#: C7514742 ( Residential )
- Street Address: 5120 Ute Avenue
- Viewed: 11
- Price: $320,000
- Price sqft: $158
- Waterfront: No
- Year Built: 2025
- Bldg sqft: 2026
- Bedrooms: 3
- Total Baths: 2
- Full Baths: 2
- Garage / Parking Spaces: 2
- Days On Market: 40
- Additional Information
- Geolocation: 27.0397 / -82.1119
- County: SARASOTA
- City: NORTH PORT
- Zipcode: 34288
- Subdivision: 1569 Port Charlotte Sub 23
- Provided by: FREEDOM REAL ESTATE SERVICES
- Contact: Catherine Mitchell
- 941-888-3000

- DMCA Notice
Features
Building and Construction
- Builder Model: Orion
- Builder Name: GulfStar Homes
- Covered Spaces: 0.00
- Exterior Features: Rain Gutters, Sliding Doors
- Flooring: Tile
- Living Area: 1437.00
- Roof: Shingle
Property Information
- Property Condition: Completed
Garage and Parking
- Garage Spaces: 2.00
- Open Parking Spaces: 0.00
Eco-Communities
- Water Source: Well
Utilities
- Carport Spaces: 0.00
- Cooling: Central Air
- Heating: Central, Electric
- Pets Allowed: Yes
- Sewer: Septic Tank
- Utilities: Electricity Connected
Finance and Tax Information
- Home Owners Association Fee: 0.00
- Insurance Expense: 0.00
- Net Operating Income: 0.00
- Other Expense: 0.00
- Tax Year: 2024
Other Features
- Appliances: Dishwasher, Electric Water Heater, Microwave, Range, Refrigerator
- Country: US
- Interior Features: Ceiling Fans(s), Eat-in Kitchen, Living Room/Dining Room Combo, Open Floorplan, Primary Bedroom Main Floor, Solid Wood Cabinets, Split Bedroom, Stone Counters, Thermostat, Vaulted Ceiling(s), Walk-In Closet(s)
- Legal Description: LOT 34 BLK 1079 23RD ADD TO PORT CHARLOTTE
- Levels: One
- Area Major: 34288 - North Port
- Occupant Type: Vacant
- Parcel Number: 1146107934
- Possession: Close Of Escrow
- Views: 11
- Zoning Code: R1
Nearby Subdivisions
1540 Port Charlotte Sub 12
1540 - Port Charlotte Sub 12
1566 Port Charlotte Sub 22
1569 Port Charlotte Sub 23
1570 Port Charlotte Sub 24
1588 Port Charlotte Sub 34
1771 Port Charlotte Sub 45
1799 Port Charlotte Sub 51
24th Add To Port Charlotte
Bobcat Trail
Bobcat Trail Ph 2
Bobcat Trail Ph 3
North Port
North Port Gardens
Not Applicable
Other
Port Charlotte
Port Charlotte 16th Add 01 Pt
Port Charlotte 51
Port Charlotte Sec 24
Port Charlotte Section 50
Port Charlotte Sub 12
Port Charlotte Sub 12 1st Rep
Port Charlotte Sub 16
Port Charlotte Sub 21
Port Charlotte Sub 22
Port Charlotte Sub 23
Port Charlotte Sub 24
Port Charlotte Sub 29
Port Charlotte Sub 32
Port Charlotte Sub 33
Port Charlotte Sub 34
Port Charlotte Sub 44
Port Charlotte Sub 45
Port Charlotte Sub 49
Port Charlotte Sub 51
Port Charlotte Subdivision
Tbd
Turnberry Trace
Waters Edge Estates
Similar Properties
Contact Info
- The Real Estate Professional You Deserve
- Mobile: 904.248.9848
- phoenixwade@gmail.com
