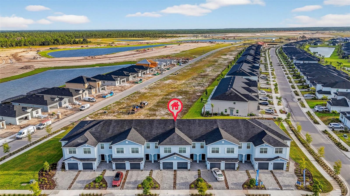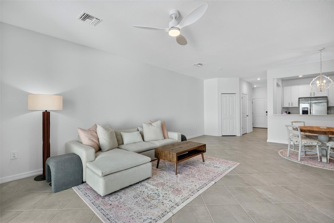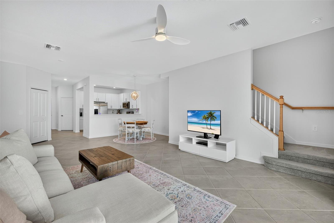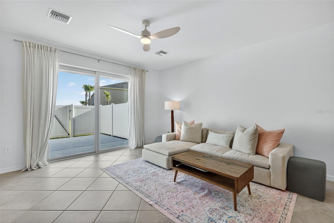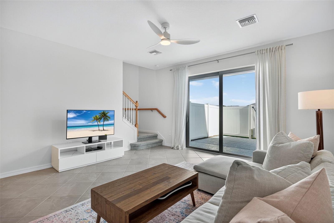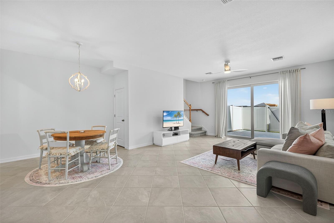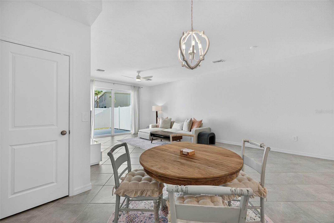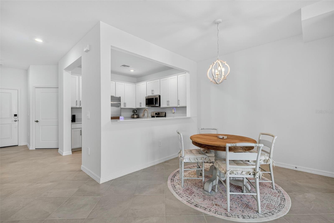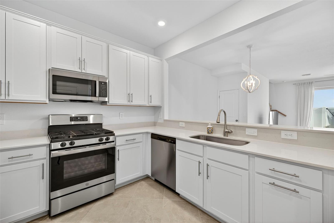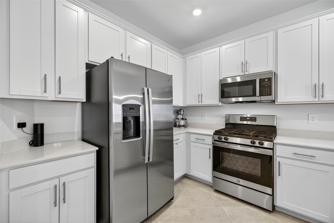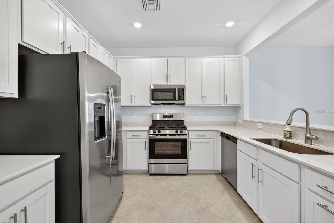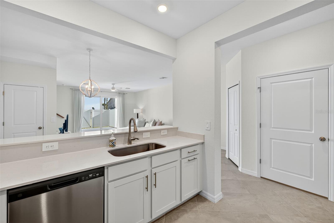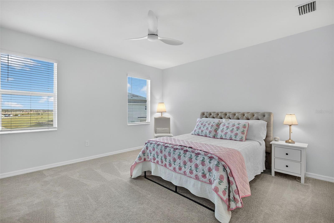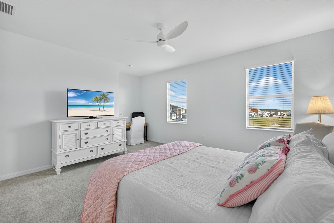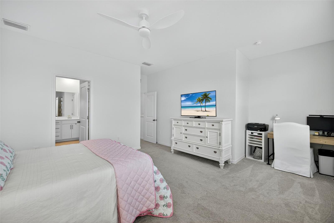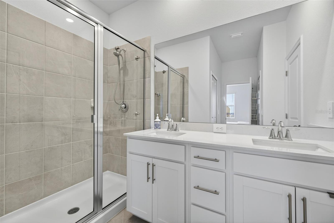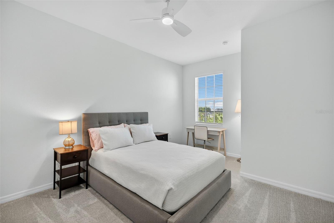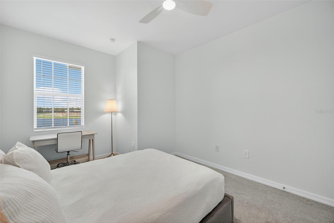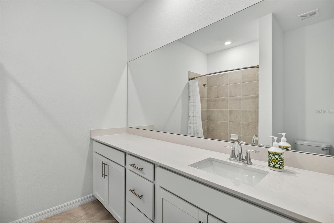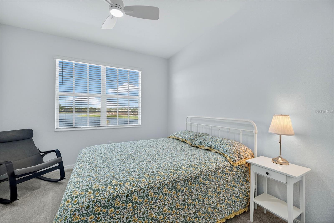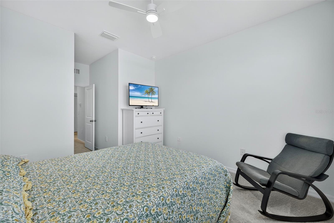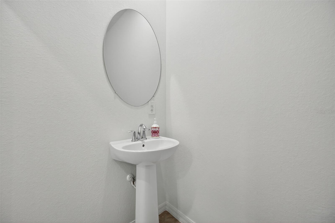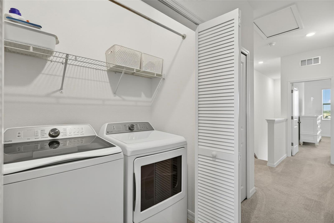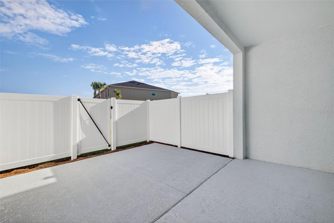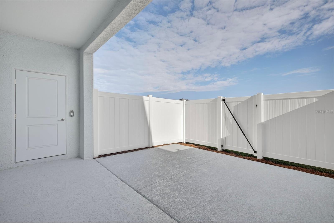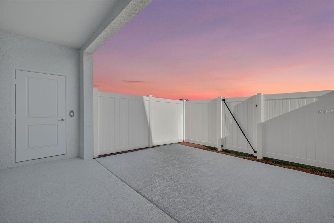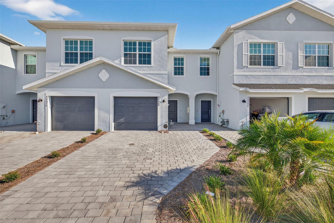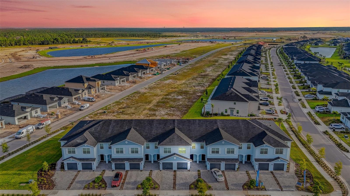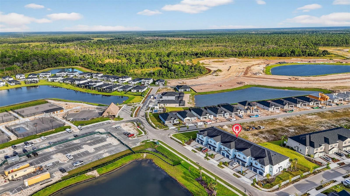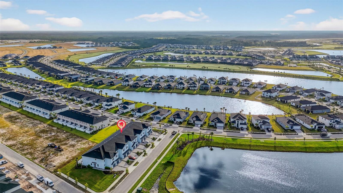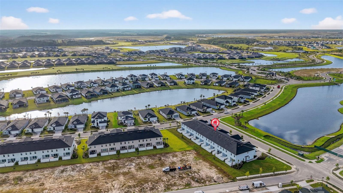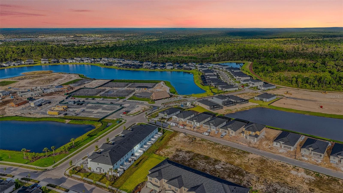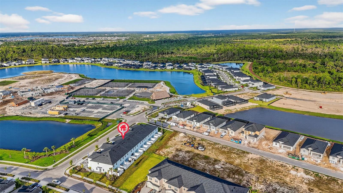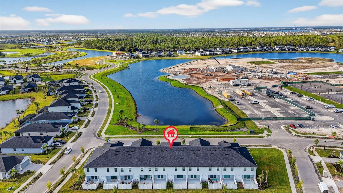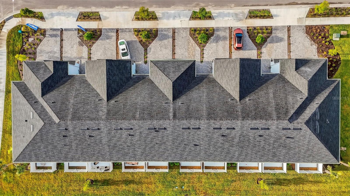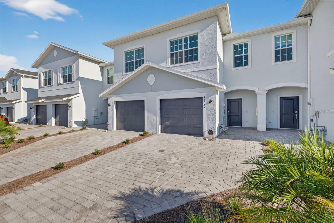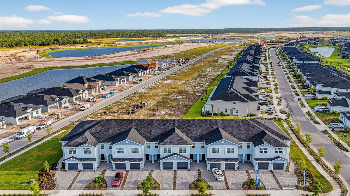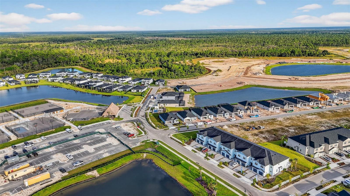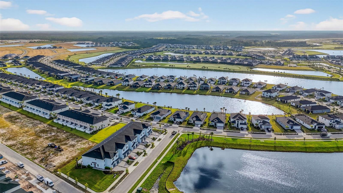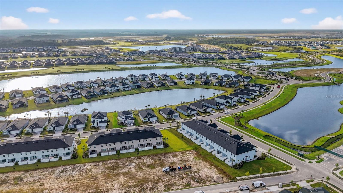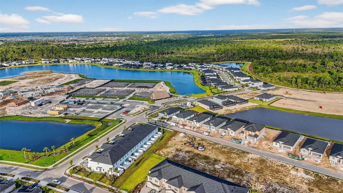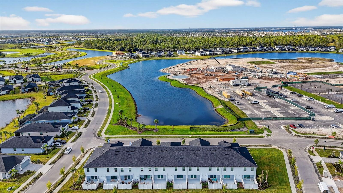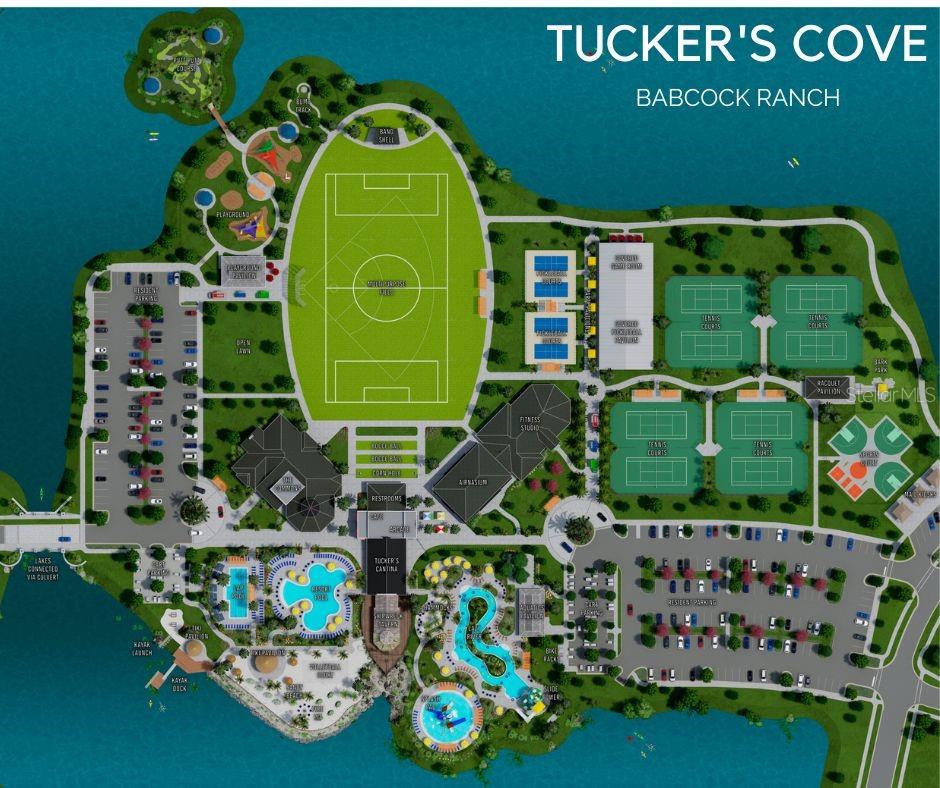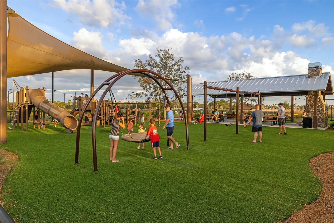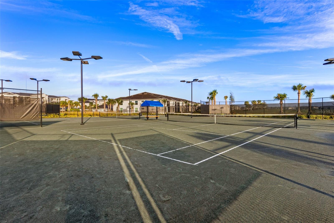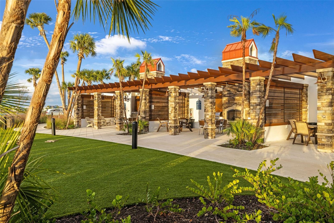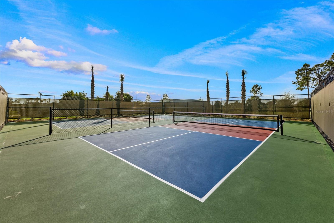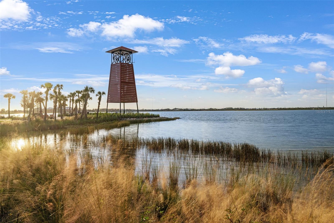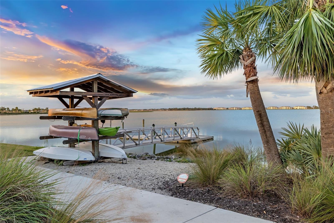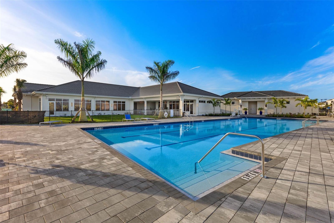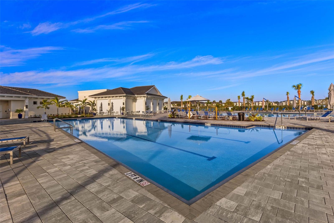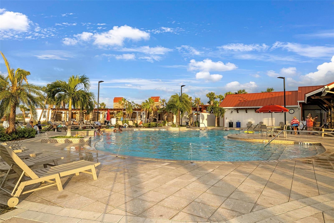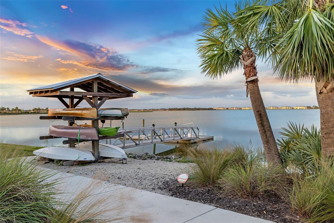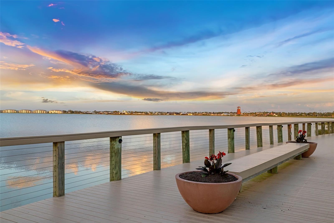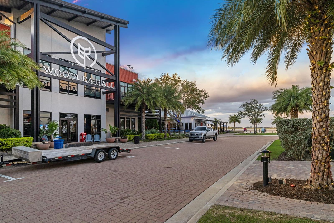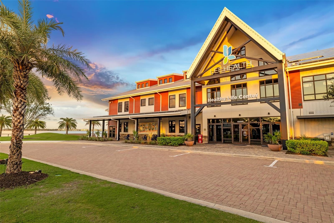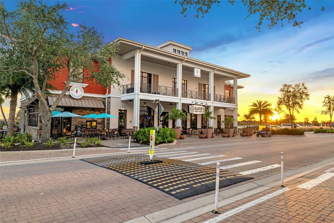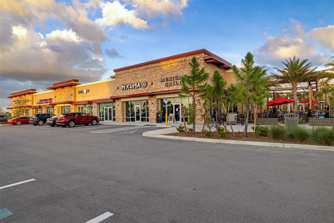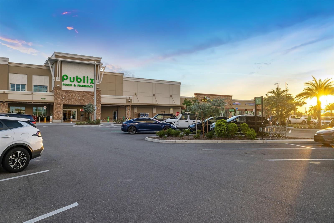PRICED AT ONLY: $239,900
Address: 44080 Bellamy Place, PUNTA GORDA, FL 33982
Description
One or more photo(s) has been virtually staged. Closing cost assistance available for strong offers with a closing before the end of 2025! Why wait for new construction when you can have move in ready? This townhome is located directly across from the amenities, making the location hard to beat! In addition, FEMA flood insurance isnt required in this neighborhood! This layout is known as the "Berkley". This model gives you 3 bedrooms, 2 full bathrooms, 1 half bath, just over 1,900 square feet of living space and a 1 car garage. Walking up to the front door, you will notice the home is already equipped w/ a keyless entry pad & security camera. Step inside and into the foyer, featuring a half bathroom & convenient storage closet. Your open concept and spacious first floor is where you have the adjoining living & dining areas. These areas are lined with tile flooring & filled with natural light. Your kitchen has solid surface countertops, stainless steel appliances, a single bowl sink, and white shaker cabinets. The versatile breakfast bar offers the perfect spot for casual dining or enjoying a morning beverage. Walking through the living room and outside is where you'll find your fenced in lanai, providing ample privacy and even has extra outdoor storage. There's also a closet area under the stairs which makes an ideal space for even more storage. Upstairs, the carpeted second floor features a large primary suite with dual closets, spacious sitting area and an ensuite bathroom that has granite countertops, dual sinks and a glass enclosed walk in shower. Across the hall, you have the additional 2 bedrooms, guest bathroom and your laundry closet. The laundry area has a washer, dryer, and shelving. The seller has also added ceiling fans, a whole house surge protector and epoxied the garage floor. Within the community, you have an array of amenities at your fingertips. Those include an aquatic theme park with a lazy river and water slides, a luau beach, multiple pools, parks, restaurants, multiple sports courts, a fitness center, a putt putt course, a kayak launch, an arcade and more! Babcock Ranch even has it's own A rated public school system which includes Babcock Neighborhood School (BNS) (K 8) and Babcock High School (BHS) (9 12). In addition, there's Founders Square within Babcock Ranch, which hosts food trucks with entertainment, markets, music, etc. Living at Babcock means more than just residingit's a vibrant lifestyle. Your neighbors are waiting! Come check out what the Tuckers Cove lifestyle is all about!
Property Location and Similar Properties
Payment Calculator
- Principal & Interest -
- Property Tax $
- Home Insurance $
- HOA Fees $
- Monthly -
For a Fast & FREE Mortgage Pre-Approval Apply Now
Apply Now
 Apply Now
Apply Now- MLS#: C7515953 ( Residential )
- Street Address: 44080 Bellamy Place
- Viewed: 23
- Price: $239,900
- Price sqft: $105
- Waterfront: No
- Year Built: 2024
- Bldg sqft: 2288
- Bedrooms: 3
- Total Baths: 3
- Full Baths: 2
- 1/2 Baths: 1
- Garage / Parking Spaces: 1
- Days On Market: 18
- Additional Information
- Geolocation: 26.8123 / -81.7256
- County: CHARLOTTE
- City: PUNTA GORDA
- Zipcode: 33982
- Subdivision: Tuckers Cove
- Provided by: PINNACLE PROPERTY GROUP
- Contact: Roberto Lee
- 239-963-4915

- DMCA Notice
Features
Building and Construction
- Builder Model: Berkly
- Builder Name: Lennar
- Covered Spaces: 0.00
- Flooring: Carpet, Ceramic Tile
- Living Area: 1879.00
- Roof: Shingle
Garage and Parking
- Garage Spaces: 1.00
- Open Parking Spaces: 0.00
Eco-Communities
- Water Source: Public
Utilities
- Carport Spaces: 0.00
- Cooling: Central Air
- Heating: Electric
- Pets Allowed: Breed Restrictions
- Sewer: Public Sewer
- Utilities: Cable Available, Electricity Connected, Natural Gas Connected, Sewer Connected, Underground Utilities, Water Connected
Amenities
- Association Amenities: Cable TV, Clubhouse, Fence Restrictions, Fitness Center, Gated, Maintenance, Pickleball Court(s), Playground, Pool, Security, Spa/Hot Tub, Tennis Court(s), Vehicle Restrictions
Finance and Tax Information
- Home Owners Association Fee Includes: Guard - 24 Hour, Pool, Gas, Insurance, Internet, Maintenance Structure, Maintenance Grounds, Management, Pest Control, Recreational Facilities, Security, Sewer, Trash, Water
- Home Owners Association Fee: 587.00
- Insurance Expense: 0.00
- Net Operating Income: 0.00
- Other Expense: 0.00
- Tax Year: 2024
Other Features
- Appliances: Dishwasher, Disposal, Dryer, Microwave, Range, Refrigerator, Tankless Water Heater, Washer
- Association Name: Lynn Endres
- Association Phone: 603-275-1650
- Country: US
- Furnished: Unfurnished
- Interior Features: Ceiling Fans(s), Open Floorplan, PrimaryBedroom Upstairs, Walk-In Closet(s), Window Treatments
- Legal Description: TUCKERS COVE LOT 6776 3391181 3479549
- Levels: Two
- Area Major: 33982 - Punta Gorda
- Occupant Type: Owner
- Parcel Number: 422621101032
- Possession: Close Of Escrow
- Views: 23
Nearby Subdivisions
Contact Info
- The Real Estate Professional You Deserve
- Mobile: 904.248.9848
- phoenixwade@gmail.com
