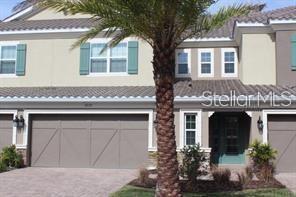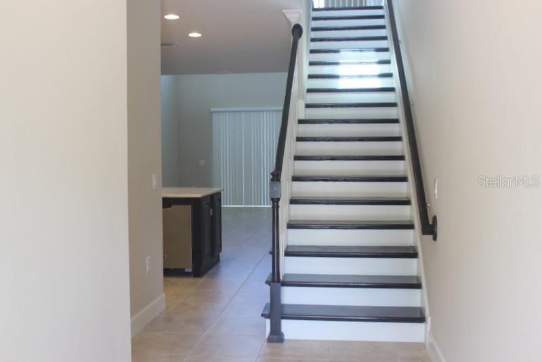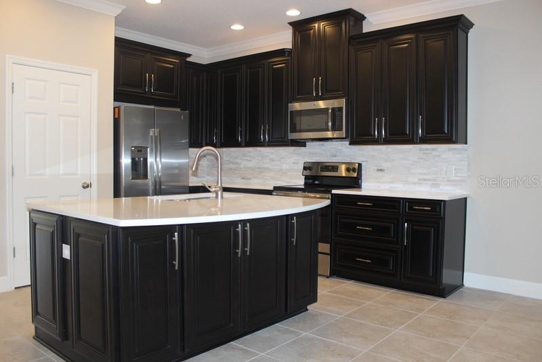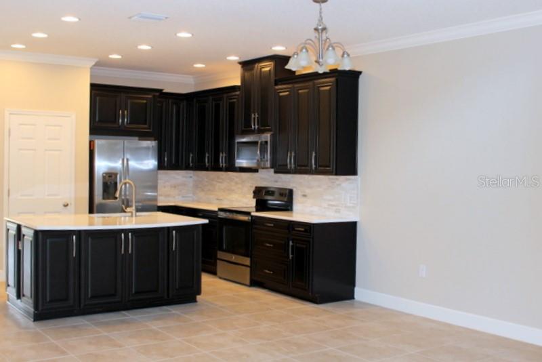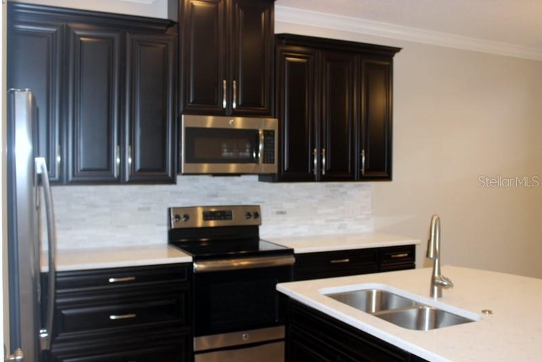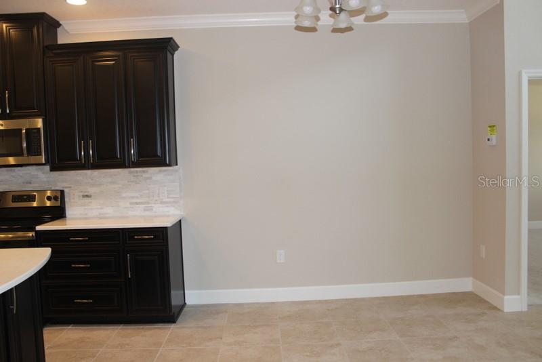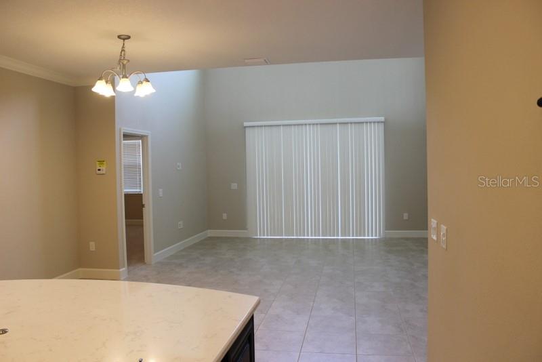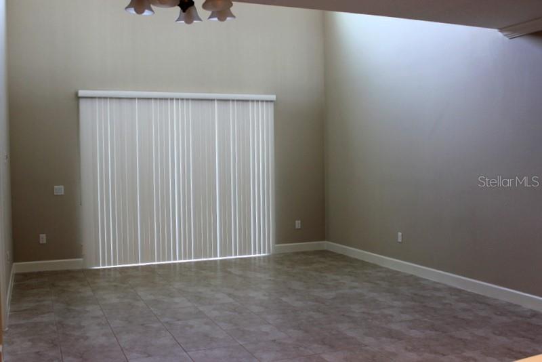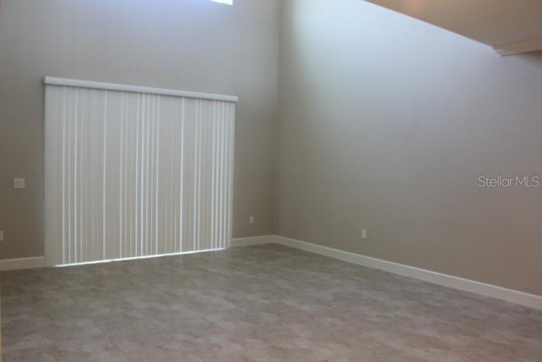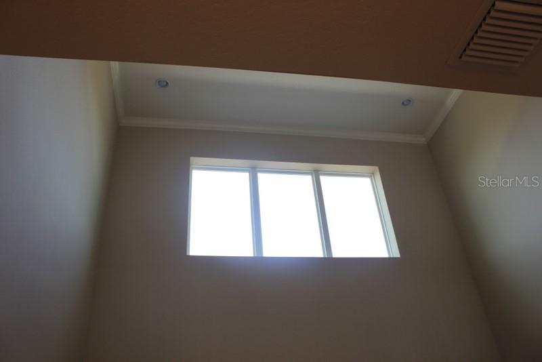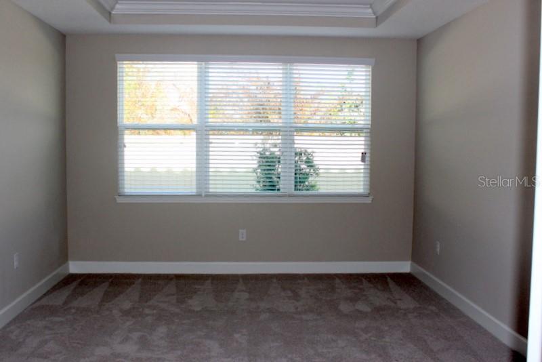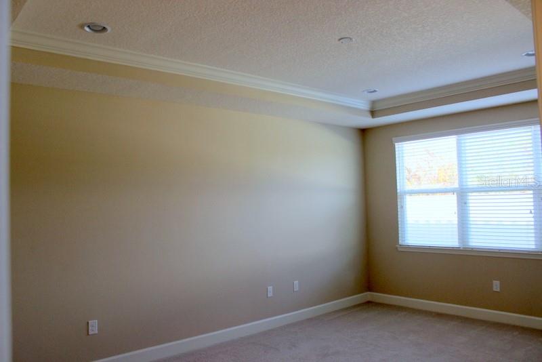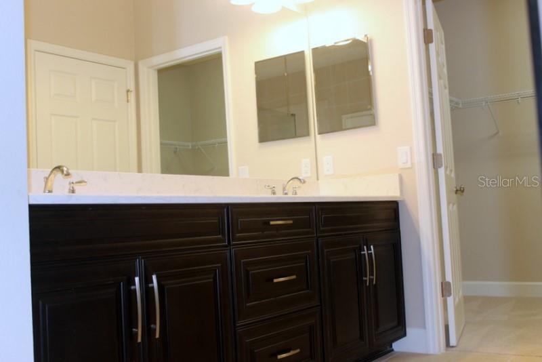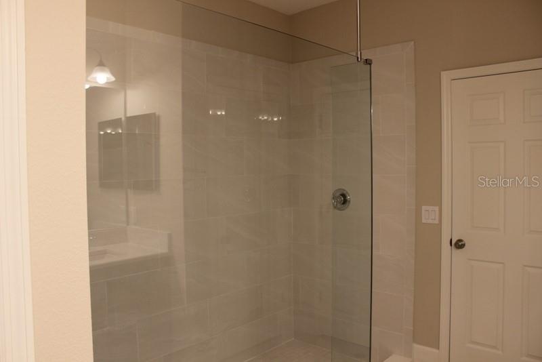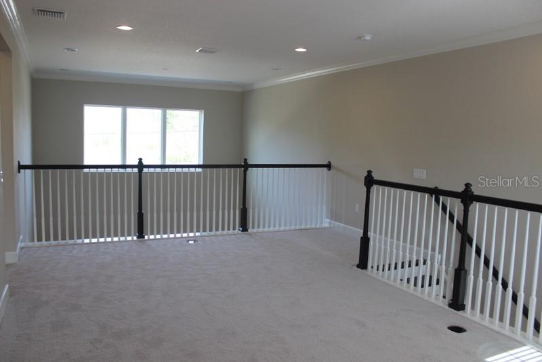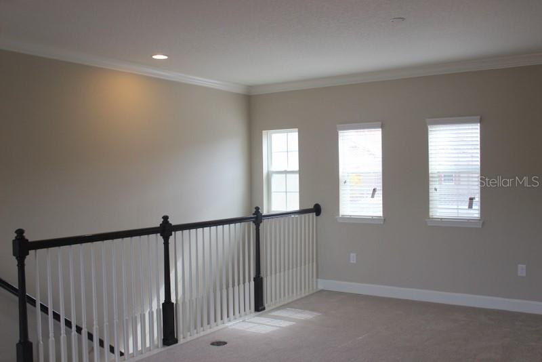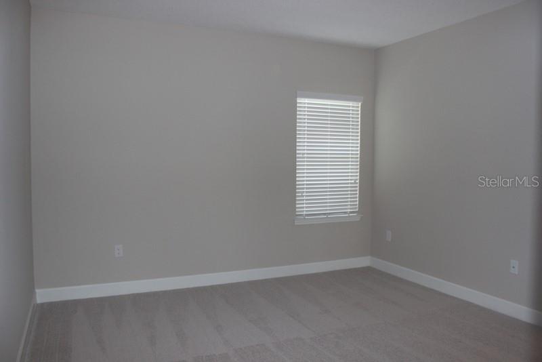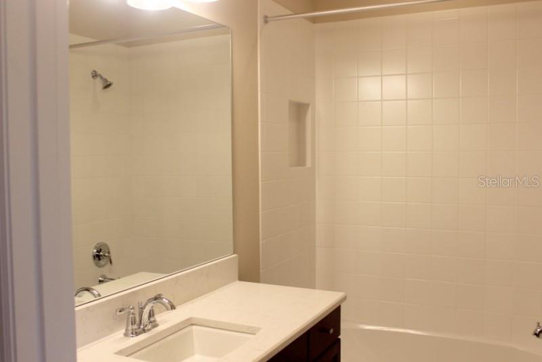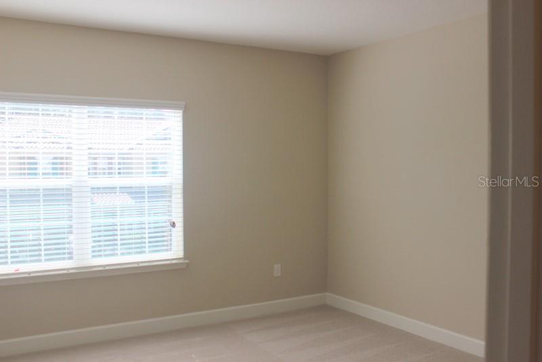PRICED AT ONLY: $3,500
Address: 8733 Terracina Lake Drive, TAMPA, FL 33625
Description
LOCATION, LOCATION, LOCATION!!! The Terracina Townhomes in WEST CHASE/ CITRUS PARK Area, which is one of Tampa Bays most sought after areas beloved for its ideal location, excellent schools, and plentiful shopping and dining. Terracina is nestled in the heart of Citrus Park, a rare jewel of a neighborhood featuring 65 beautiful townhomes, a gated entrance and extensive landscaping. It boasts easy access to key thoroughfares including the Veterans Expressway, and Citrus Park Mall along with the convenience of nearby highly desired schools, parks, shopping as well as Tampa International Airport. This Beautiful, 3 bedroom, 2.5 bath townhome with loft, is one of the community's most popular, designs. This home also has a covered screened lanai for your relaxation, backing up to a private treeline. Inside the home, you are welcomed by an open plan with beautiful Tile Floors throughout the first floor living area, Gourmet Kitchen with Upgraded Cabinets, Counter tops, and Appliances. This home is designed for both family and formal entertaining with the open great room, and casual dining area. The sliding doors allow superb access to the lanai. Situated in the Citrus Park area, Terracina offers a tenant more than just a luxurious home, it offers the perfect address, surrounded by everything you need and more. Please discuss with your agent, and allow enough time for HOA to approve your application.
Property Location and Similar Properties
Payment Calculator
- Principal & Interest -
- Property Tax $
- Home Insurance $
- HOA Fees $
- Monthly -
For a Fast & FREE Mortgage Pre-Approval Apply Now
Apply Now
 Apply Now
Apply Now- MLS#: T3552398 ( Residential Lease )
- Street Address: 8733 Terracina Lake Drive
- Viewed: 71
- Price: $3,500
- Price sqft: $1
- Waterfront: No
- Year Built: 2017
- Bldg sqft: 2810
- Bedrooms: 3
- Total Baths: 3
- Full Baths: 2
- 1/2 Baths: 1
- Garage / Parking Spaces: 2
- Days On Market: 345
- Additional Information
- Geolocation: 28.0618 / -82.5797
- County: HILLSBOROUGH
- City: TAMPA
- Zipcode: 33625
- Elementary School: Westchase HB
- Middle School: Sergeant Smith Middle HB
- High School: Sickles HB
- Provided by: BUYERS HOME STORE
- Contact: Bob Ortolano
- 813-467-6211

- DMCA Notice
Features
Building and Construction
- Covered Spaces: 0.00
- Living Area: 2333.00
School Information
- High School: Sickles-HB
- Middle School: Sergeant Smith Middle-HB
- School Elementary: Westchase-HB
Garage and Parking
- Garage Spaces: 2.00
- Open Parking Spaces: 0.00
Utilities
- Carport Spaces: 0.00
- Cooling: Central Air
- Heating: Central, Electric
- Pets Allowed: No
Finance and Tax Information
- Home Owners Association Fee: 0.00
- Insurance Expense: 0.00
- Net Operating Income: 0.00
- Other Expense: 0.00
Other Features
- Appliances: Dishwasher, Disposal, Dryer, Electric Water Heater, Microwave, Range, Refrigerator
- Association Name: Creative Management / Stephanie Nistor
- Association Phone: 727-478-4909
- Country: US
- Furnished: Unfurnished
- Interior Features: Eat-in Kitchen, Kitchen/Family Room Combo, Solid Surface Counters, Solid Wood Cabinets, Split Bedroom, Thermostat
- Levels: Two
- Area Major: 33625 - Tampa / Carrollwood
- Occupant Type: Vacant
- Parcel Number: U-11-28-17-A4Z-000000-00011.0
- Possession: Rental Agreement
- Views: 71
Owner Information
- Owner Pays: Grounds Care
Nearby Subdivisions
Similar Properties
Contact Info
- The Real Estate Professional You Deserve
- Mobile: 904.248.9848
- phoenixwade@gmail.com
