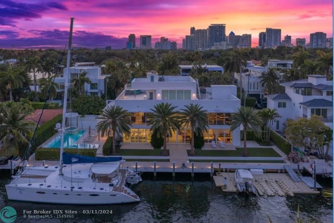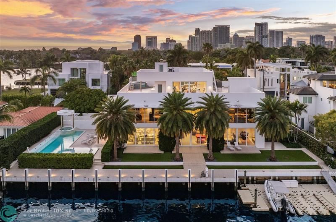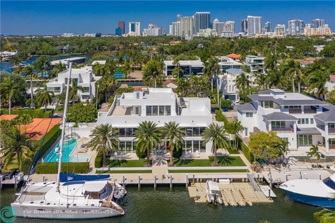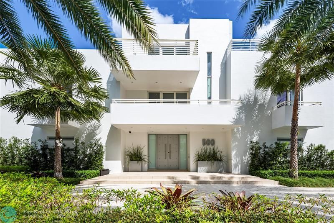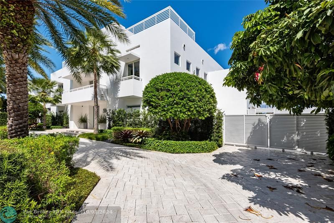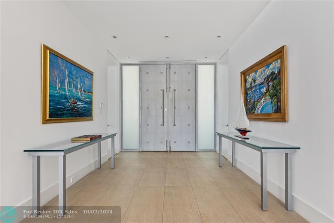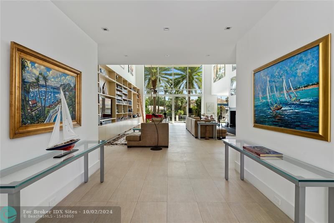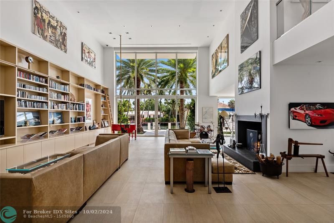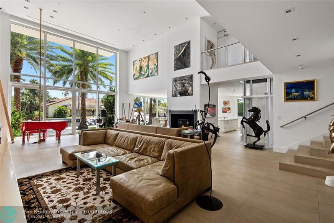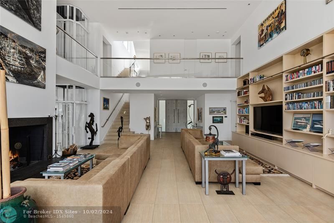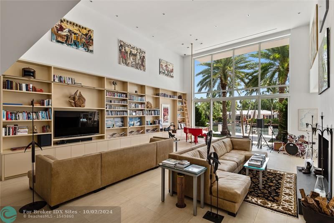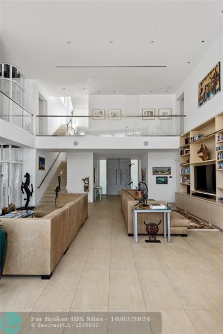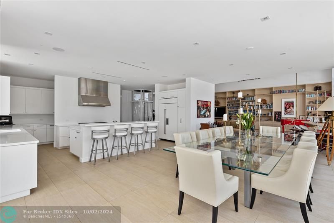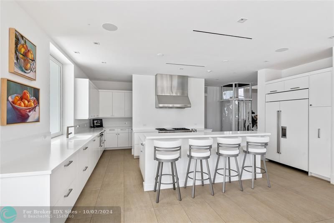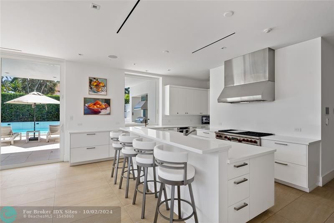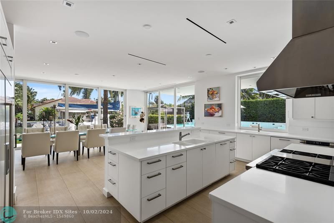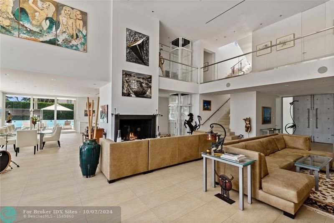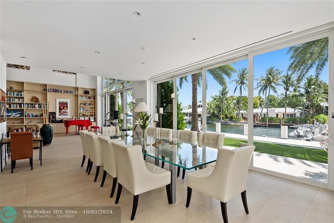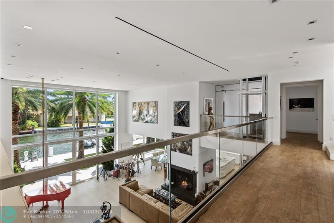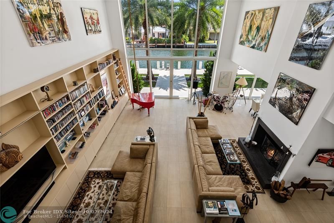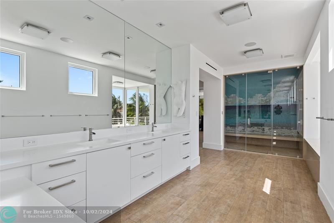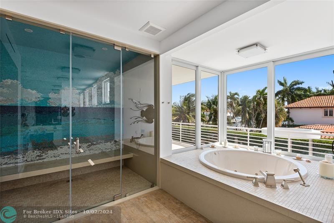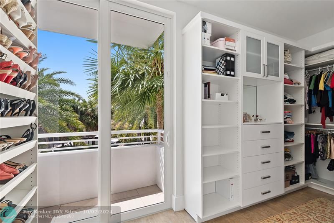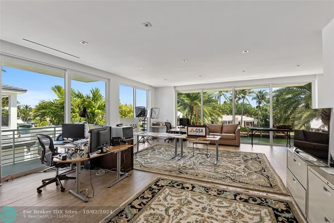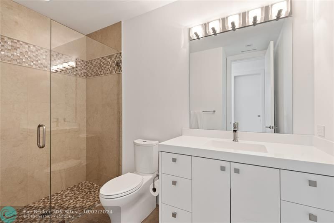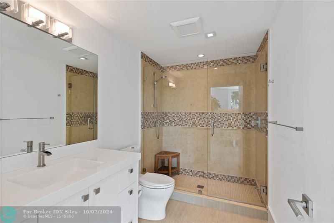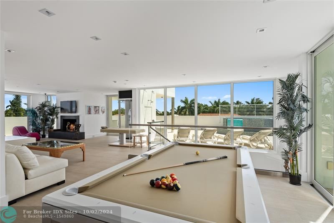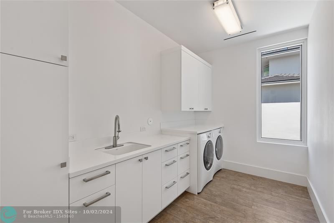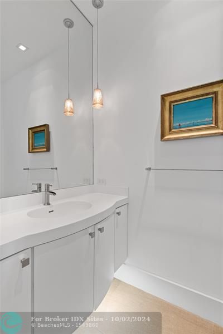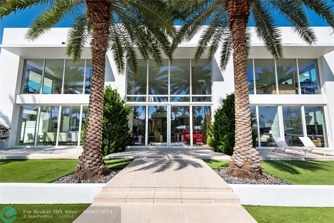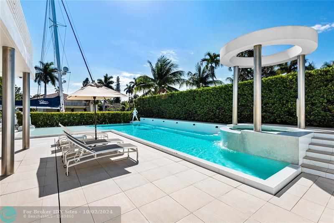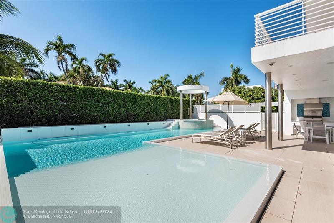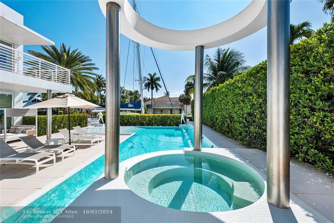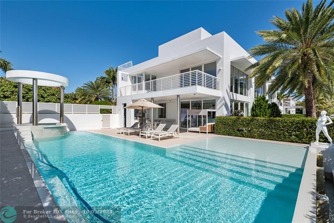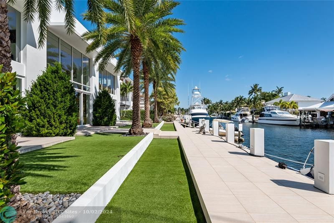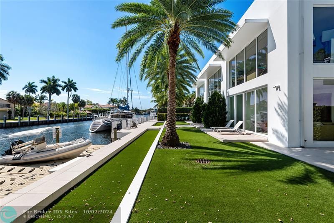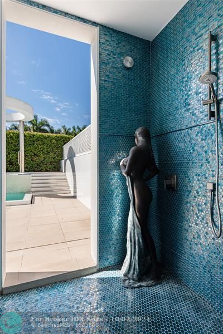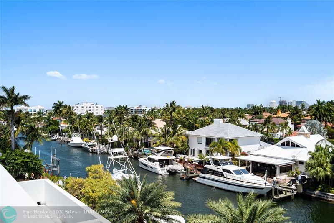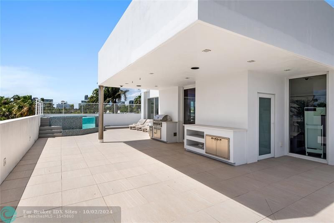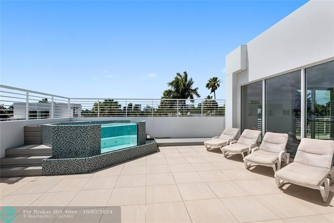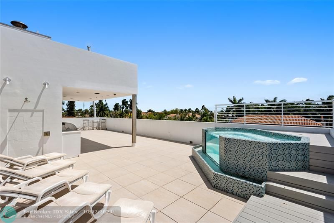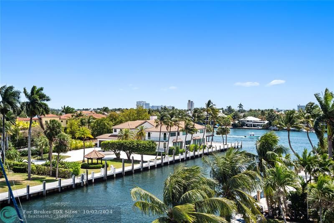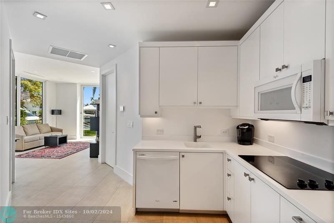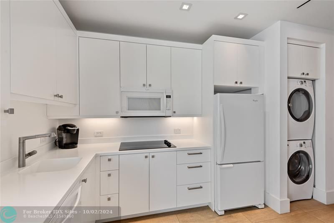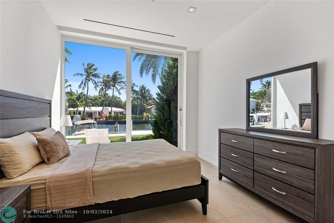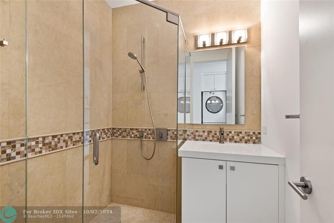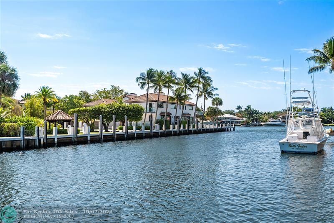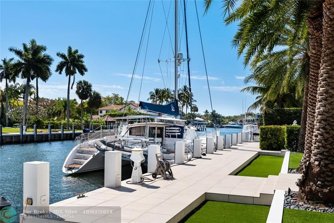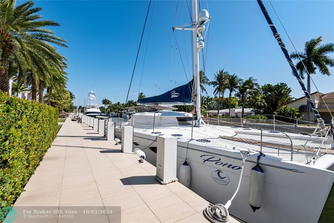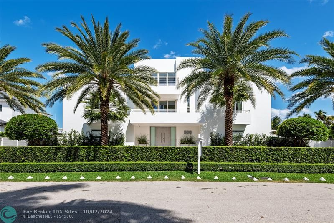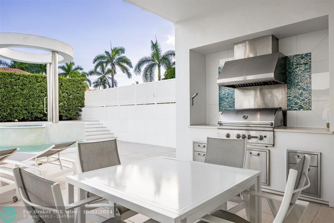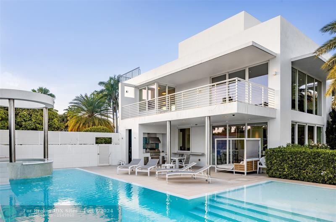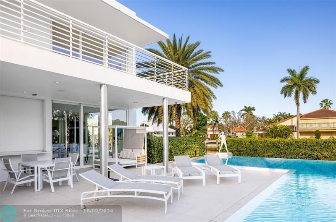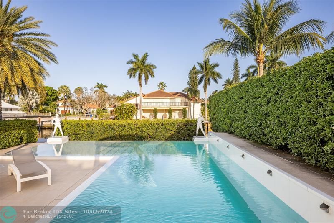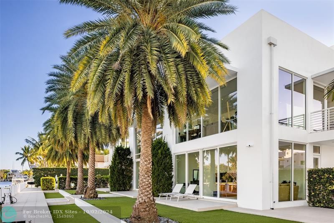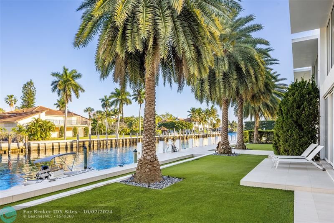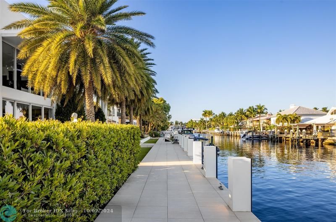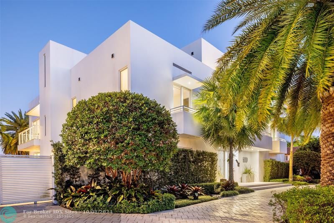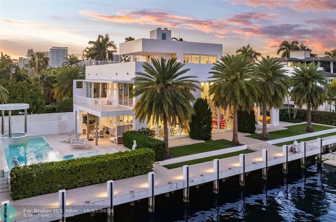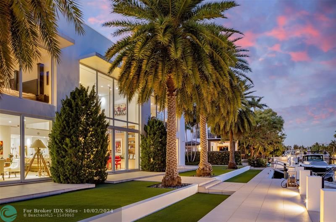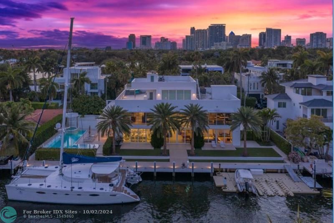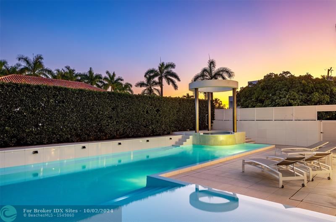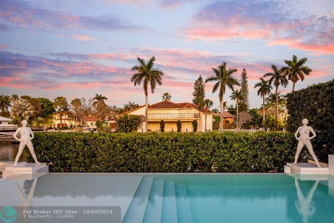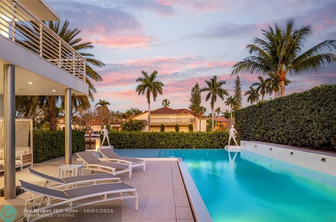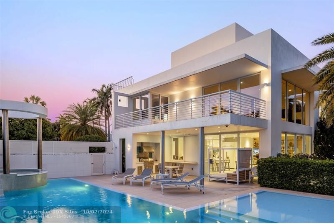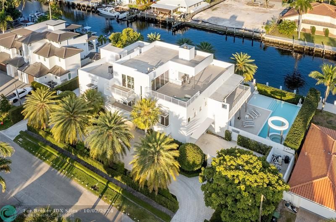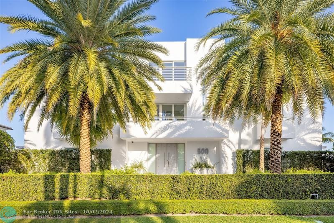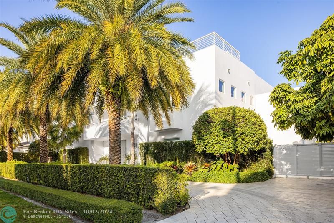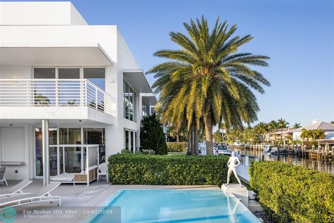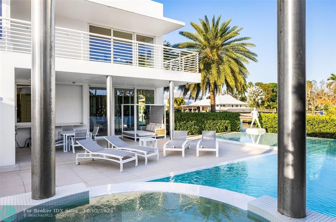PRICED AT ONLY: $11,900,000
Address: 500 Isle Of Capri Dr, Fort Lauderdale, FL 33301
Description
Welcome to this stunning Greek Islands inspired white concrete 3 story home with 150' concrete dock designed by renowned Architect Tuthill & built by esteemed Lavallee Builders. Inside your gated, private Estate find 13,368 SF of construction with 7,788 SF under air and multiple balconies, terraces & decks throughout. The dramatic two story great room, 6 beds, 3 kitchens & 2 BR guest apt with its own kitchen/bath/laundry with a private entrance make this Estate an entertainer's dream. Twin 2 car garages are situated behind privacy gates. Outside find a private infinity pool with all day sun, 50' lap lane & 8 person spa all operated by App. Other features include an elevator, security room and 60 KW generator. Walk to the iconic Las Olas Blvd with fine dining, shopping & entertainment!
Property Location and Similar Properties
Payment Calculator
- Principal & Interest -
- Property Tax $
- Home Insurance $
- HOA Fees $
- Monthly -
For a Fast & FREE Mortgage Pre-Approval Apply Now
Apply Now
 Apply Now
Apply Now- MLS#: F10425455 ( Single Family )
- Street Address: 500 Isle Of Capri Dr
- Viewed: 112
- Price: $11,900,000
- Price sqft: $0
- Waterfront: Yes
- Wateraccess: Yes
- Year Built: 2015
- Bldg sqft: 0
- Bedrooms: 6
- Full Baths: 7
- 1/2 Baths: 1
- Garage / Parking Spaces: 4
- Days On Market: 626
- Additional Information
- County: BROWARD
- City: Fort Lauderdale
- Zipcode: 33301
- Subdivision: Venice Resub In Blks 3&4
- Building: Venice Resub In Blks 3&4
- Provided by: Compass Florida, LLC
- Contact: Tim Elmes
- (954) 477-7332

- DMCA Notice
Features
Bedrooms / Bathrooms
- Dining Description: Eat-In Kitchen
- Rooms Description: Great Room, Maid/In-Law Quarters, Recreation Room, Utility Room/Laundry
Building and Construction
- Construction Type: Cbs Construction
- Design Description: Three Or More Stories
- Exterior Features: Built-In Grill, Exterior Lighting, High Impact Doors, Open Balcony, Outdoor Shower, Patio, Private Rooftop Terrace
- Floor Description: Tile Floors
- Front Exposure: West
- Pool Dimensions: 24x48
- Roof Description: Concrete Roof
- Year Built Description: Resale
Property Information
- Typeof Property: Single
Land Information
- Lot Description: 1/4 To Less Than 1/2 Acre Lot, East Of Us 1
- Lot Sq Footage: 16500
- Subdivision Information: Boating, Street Lights, Voluntary Hoa
- Subdivision Name: VENICE RESUB IN BLKS 3&4
- Subdivision Number: 16
Garage and Parking
- Garage Description: Attached
- Parking Description: Covered Parking, Driveway
Eco-Communities
- Pool/Spa Description: Below Ground Pool, Heated, Hot Tub, Private Pool, Salt Chlorination
- Water Access: Private Dock, Unrestricted Salt Water Access
- Water Description: Municipal Water
- Waterfront Description: Canal Width 81-120 Feet, No Fixed Bridges, Ocean Access, Seawall
- Waterfront Frontage: 150
Utilities
- Cooling Description: Central Cooling
- Heating Description: Central Heat
- Sewer Description: Municipal Sewer
- Windows Treatment: High Impact Windows, Impact Glass
Finance and Tax Information
- Assoc Fee Paid Per: None
- Tax Year: 2023
Other Features
- Board Identifier: BeachesMLS
- Country: United States
- Equipment Appliances: Automatic Garage Door Opener, Central Vacuum, Dishwasher, Dryer, Electric Water Heater, Elevator, Gas Range, Microwave, Natural Gas, Refrigerator, Self Cleaning Oven, Washer
- Furnished Info List: Partially Furnished
- Geographic Area: Ft Ldale SE (3280;3600;3800)
- Housing For Older Persons: No HOPA
- Interior Features: Built-Ins, Elevator, Fireplace, Fire Sprinklers, Foyer Entry, Pantry, Volume Ceilings
- Legal Description: VENICE RESUB IN BLKS 3 & 4 35-18 B LOTS 19-20, BLK A
- Parcel Number Mlx: 0050
- Parcel Number: 504211160050
- Possession Information: At Closing, Funding
- Postal Code + 4: 2440
- Restrictions: No Restrictions
- Section: 11
- Style: WF/Pool/Ocean Access
- Typeof Association: Other
- View: Canal, Water View
- Views: 112
- Zoning Information: RS-8
Nearby Subdivisions
Barcelona Isle
Barcelona Isle 27-10 B
Colee Hammock
Colee Hammock 1-17 B
Coral Isles 15-47 B
Coral Isles 15-60 B
Coral Isles 15-68 B
Gordons Add 1-40 D
Gould Island 15-62 B
Halls Add 1-134 D
Holmberg & Mc Kees Sub 1-
Idlewyld
Idlewyld 1-19 B
Idlewyld, Riviera Isle
Las Olas
Las Olas Isles
Las Olas Park
Las Olas Park Corr 6-12 B
Las Olas Park Corr Plat
Las Olas Seven Isles
Lauderdale Isles
Lauderdale Shores Corr
Lauderdale Shores Reamen
Merritt Isle 45-38 B
Middle River Park
North Lauderdale Amd 1-18
North Lauderdale Amended Plat
Not Applicable
Nurmi Isles
Nurmi Isles Island 3
Nurmi Isles Island No 2
Nurmi Isles Island No 3
Pelican Isle
Pelican Isle 21-19 B
Rio Vista
Rio Vista C J Hectors Res
Rio Vista Isles
Riviera 6-17 B
Riviera Isles
Sea Island
Seven Isles
South Las Olas Isles
Stilwell Isles 15-26 B
Stranahans Sub 3-115 D 2-
Venice
Venice 6-4 B
Venice 8-12 B
Venice Resub In Blks 3&4
Venice Resub Of Blks 5 &
Venice Resub Of Blks 5&6
Victoria Isles 15-67 B
Victoria Park
Victoria Park Corr Amd
Victoria Park Corr Amen P
Victoria Park Corr Amen Plat
Contact Info
- The Real Estate Professional You Deserve
- Mobile: 904.248.9848
- phoenixwade@gmail.com
