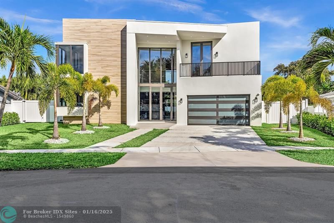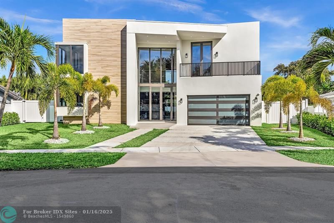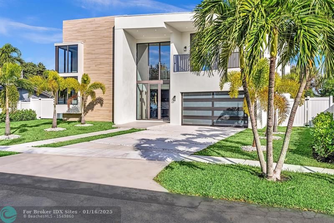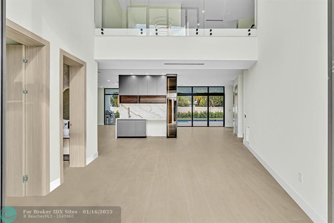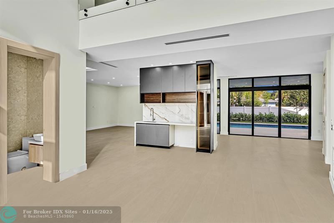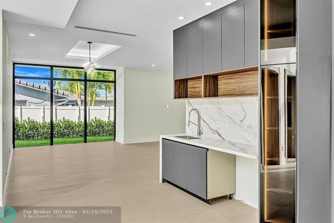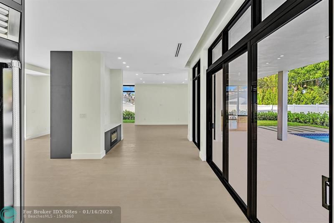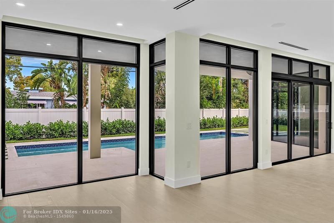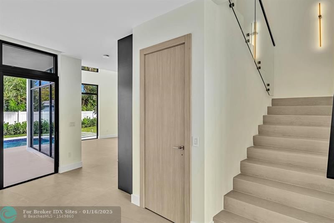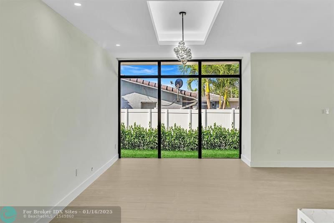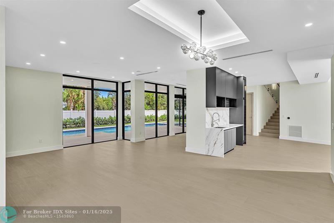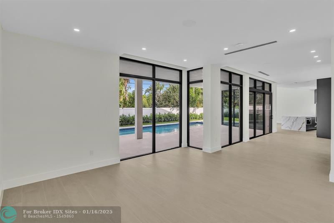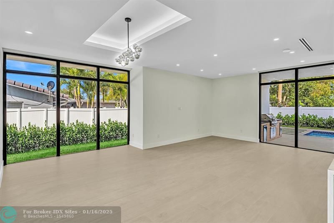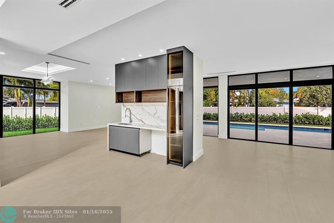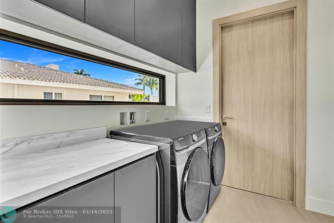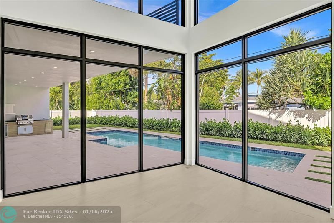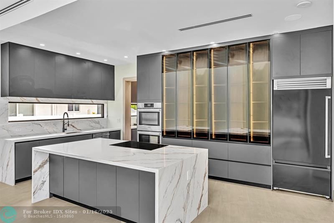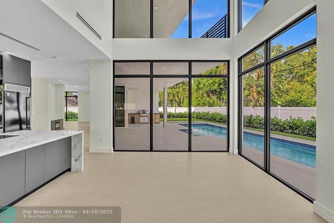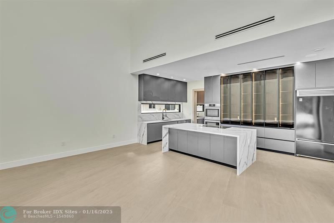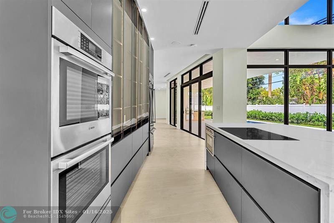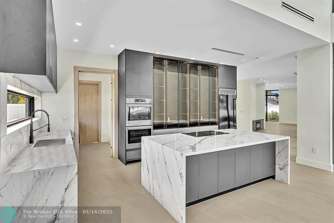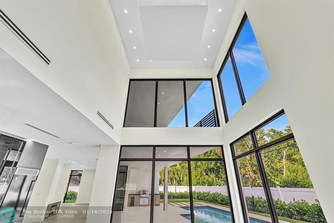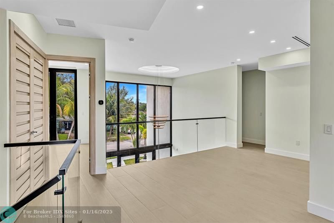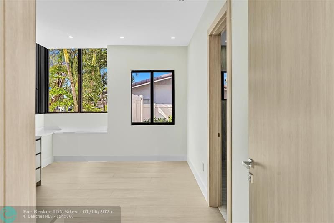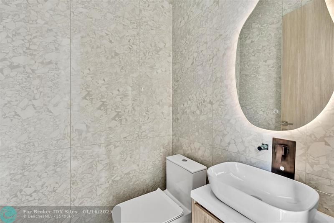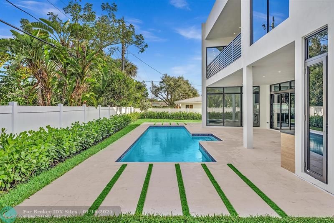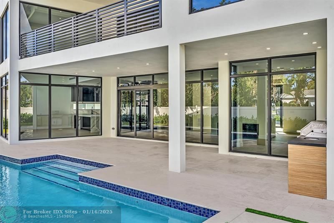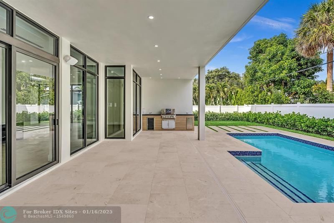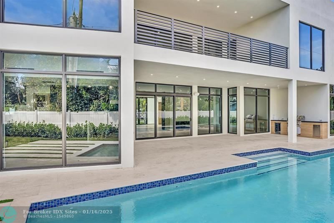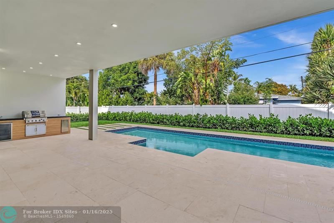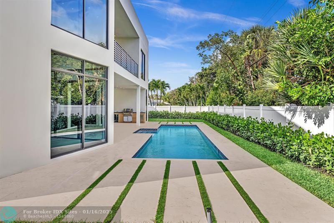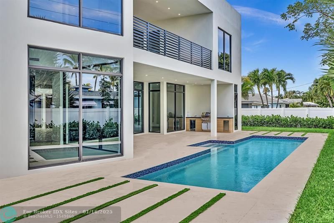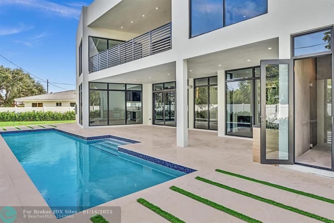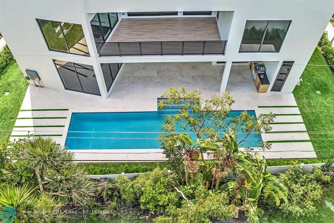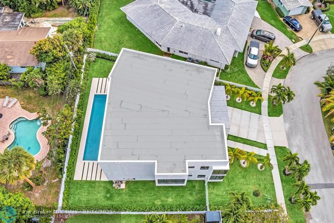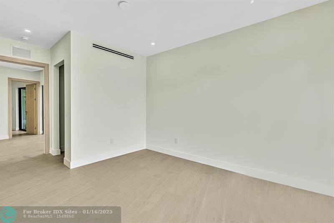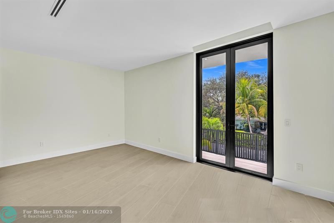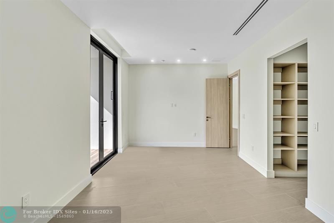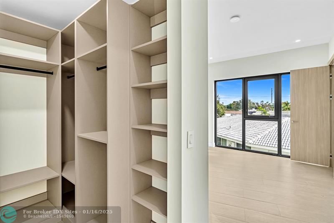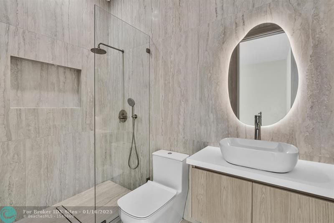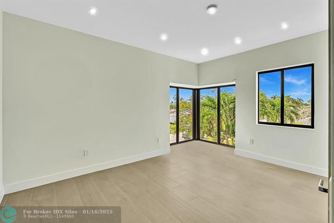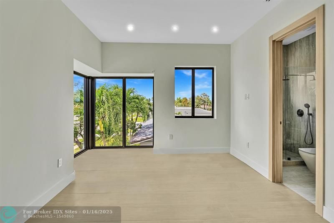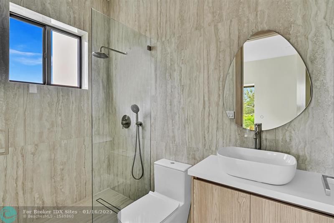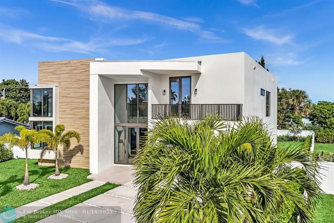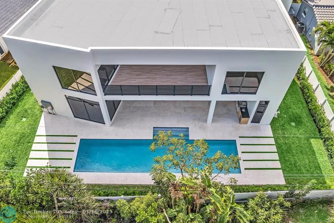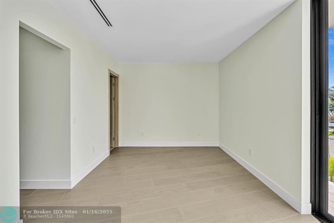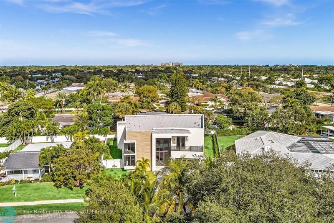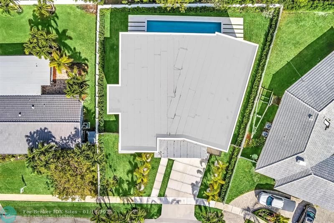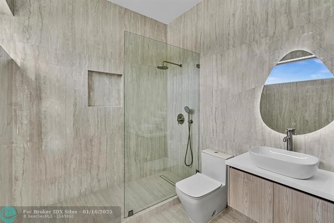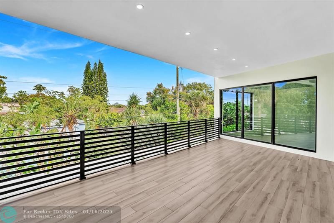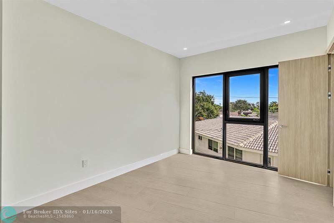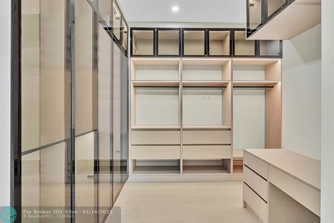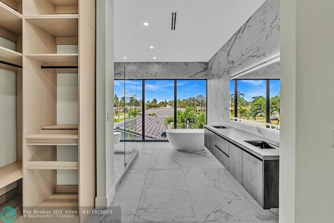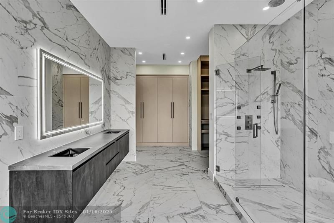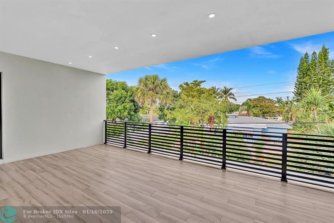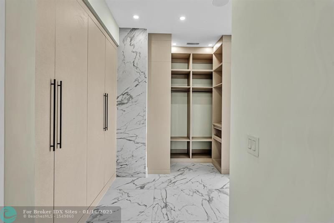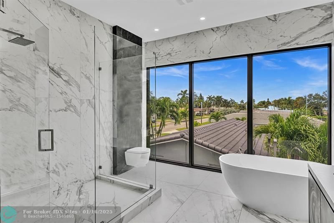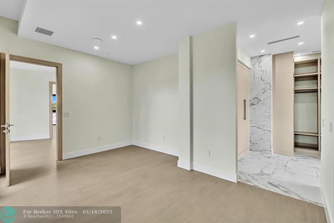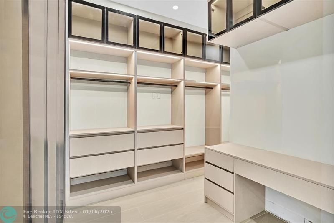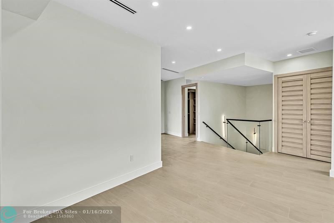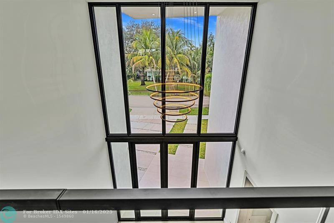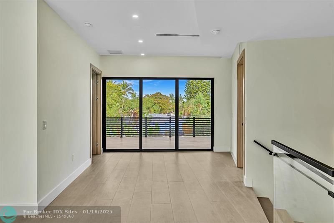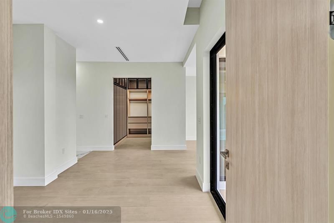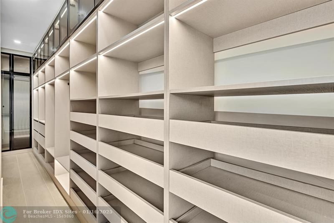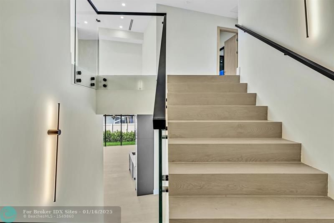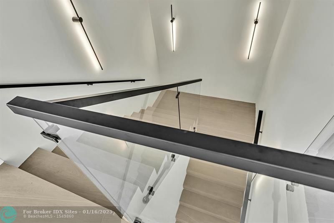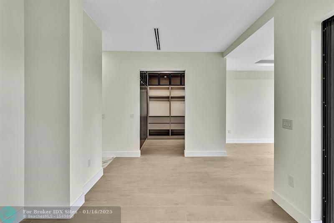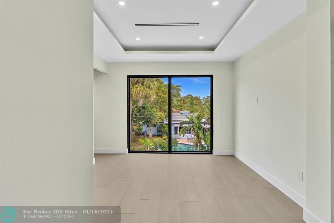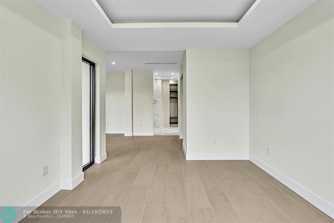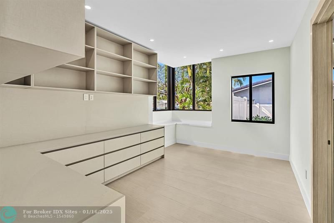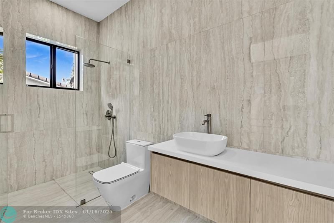PRICED AT ONLY: $2,999,000
Address: 957 12th St , Boca Raton, FL 33486
Description
This exquisite two story home spans 5,124 sq ft of living space and 6,022 sq ft in total, offering 4 spacious bedrooms and 6.5 elegantly designed bathrooms. Every inch of this residence radiates sophistication and contemporary charm. The open floor plan features a gourmet kitchen with top of the line appliances, custom cabinetry, and luxurious finishes. The living room, anchored by a stunning fireplace, provides the perfect ambiance for intimate evenings or entertaining guests. A private office offers a serene workspace tailored for productivity.
A luxury pool and spa to create a relaxing retreat, complemented by an outdoor kitchen ideal for alfresco dining. A large terrace overlooks beautifully landscaped surroundings, making it a tranquil escape or an entertainer's dream!
Property Location and Similar Properties
Payment Calculator
- Principal & Interest -
- Property Tax $
- Home Insurance $
- HOA Fees $
- Monthly -
For a Fast & FREE Mortgage Pre-Approval Apply Now
Apply Now
 Apply Now
Apply Now- MLS#: F10480934 ( Single Family )
- Street Address: 957 12th St
- Viewed: 16
- Price: $2,999,000
- Price sqft: $498
- Waterfront: No
- Year Built: 2025
- Bldg sqft: 6022
- Bedrooms: 5
- Full Baths: 6
- 1/2 Baths: 1
- Garage / Parking Spaces: 2
- Days On Market: 278
- Additional Information
- County: PALM BEACH
- City: Boca Raton
- Zipcode: 33486
- Subdivision: Boca Raton Square Unit 02
- Building: Boca Raton Square Unit 02
- Provided by: Realty Hub
- Contact: Dan Ainuz
- (407) 900-1001

- DMCA Notice
Features
Bedrooms / Bathrooms
- Dining Description: Dining/Living Room
- Rooms Description: Den/Library/Office, Family Room, Sauna, Storage Room, Utility Room/Laundry
Building and Construction
- Construction Type: Cbs Construction
- Design Description: Two Story
- Exterior Features: Barbecue, Built-In Grill, Exterior Lights, High Impact Doors, Patio
- Floor Description: Wood Floors
- Front Exposure: West
- Pool Dimensions: 45x16
- Roof Description: Flat Roof With Facade Front
- Year Built Description: New Construction
Property Information
- Typeof Property: Single
Land Information
- Lot Description: Less Than 1/4 Acre Lot
- Lot Sq Footage: 9534
- Subdivision Information: No Subdiv/Park Info
- Subdivision Name: Boca Raton Square Unit 02
Garage and Parking
- Garage Description: Attached
- Parking Description: Driveway
Eco-Communities
- Pool/Spa Description: Concrete, Heated, Hot Tub, Private Pool
- Water Description: Municipal Water
Utilities
- Cooling Description: Central Cooling
- Heating Description: Central Heat
- Pet Restrictions: No Restrictions
- Sewer Description: Municipal Sewer
- Windows Treatment: High Impact Windows, Impact Glass
Finance and Tax Information
- Dade Assessed Amt Soh Value: 293832
- Dade Market Amt Assessed Amt: 293832
- Tax Year: 2023
Other Features
- Board Identifier: BeachesMLS
- Country: United States
- Development Name: Prospective Group
- Equipment Appliances: Automatic Garage Door Opener, Dishwasher, Disposal, Dryer, Microwave, Refrigerator, Wall Oven, Washer
- Furnished Info List: Unfurnished
- Geographic Area: Palm Bch 4180;4190;4240;4250;4260;4270;4280;4290
- Housing For Older Persons: No HOPA
- Interior Features: Bar, Built-Ins, Closet Cabinetry, Kitchen Island, Fireplace, Pantry, Walk-In Closets
- Legal Description: BOCA RATON SQUARE UNIT NO 2 LT 26 BLK 24
- Model Name: Villa Tora
- Parcel Number Mlx: 0260
- Parcel Number: 06424725020240260
- Possession Information: Funding
- Postal Code + 4: 5486
- Restrictions: No Restrictions
- Section: 25
- Style: Pool Only
- Typeof Association: None
- View: Pool Area View
- Views: 16
- Zoning Information: R1D
Nearby Subdivisions
Boca Raton Sailing & Racquet C
Boca Raton Square
Boca Raton Square 16
Boca Raton Square 17
Boca Raton Square Un 16
Boca Raton Square Unit 01
Boca Raton Square Unit 02
Boca Raton Square Unit 03
Boca Raton Square Unit 1
Boca Raton Square Unit 12
Boca Raton Square Unit 14
Boca Raton Square Unit 18
Boca Raton Square Unit 19
Boca Raton Square Unit 3
Boca Raton Square Unit 5
Boca Raton Square Unit 7
Boca Sailing & Racquet Club
Camino Gardens
Camino Gardens Sec 1
Camino Gardens Sec 2
Camino Gardens Sec 3
Camino Lakes Unit 1
Camino Lakes Unit 2
Campus Heights
Carriage Hill
Country Club Village
Country Club Village Sec
Country Club Village Sec A
Deerhurst
Hillsboro Park
Lake Floresta Park
Lake Floresta Park Sec 01
Lands End
Old Floresta
Old Floresta / Tunison Palms
Palm Beach Farms
Palm Beach Farms Co 10
Palm Beach Farms Co 11
Palmetto Park Terrace
Palmetto Park Terrace Unit 7
Paradise Palms Unit 4
Parkside
Pinelands North
Royal Oak Hills
Royal Oak Hills 1st Sec
Royal Oak Hills 2nd Sec
Royal Oak Hills Sec 01
Royal Oak Hills Sec 02
Sabal Park
Tunison Palms
Tunison Palms Sec 2
Tunison Palms/old Floresta
Wimbledon Villas Of Via Verde
Winfield Park
Contact Info
- The Real Estate Professional You Deserve
- Mobile: 904.248.9848
- phoenixwade@gmail.com
