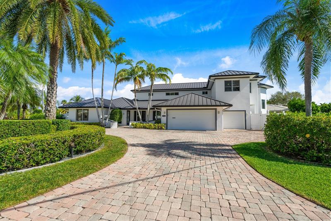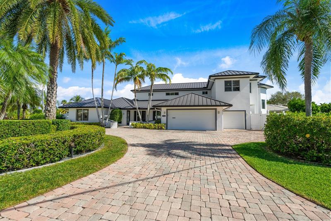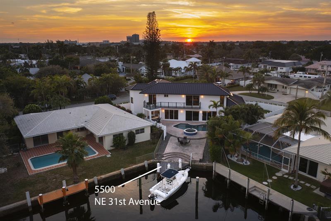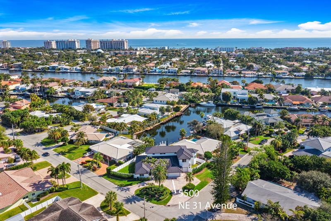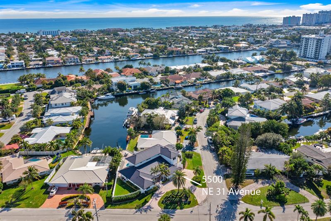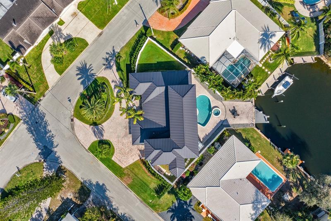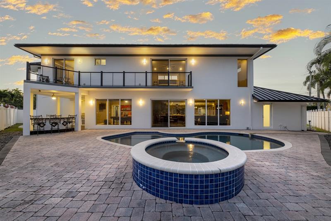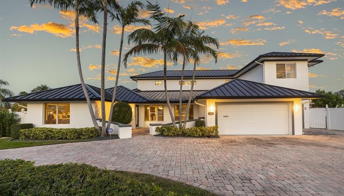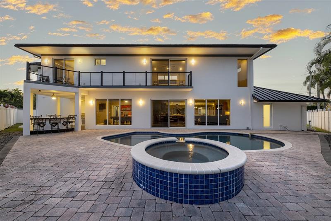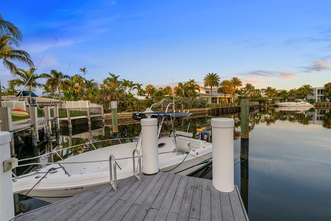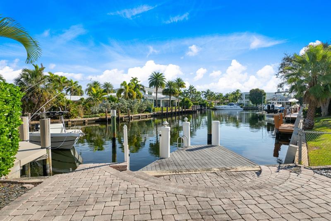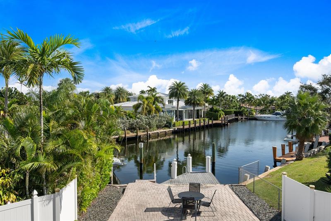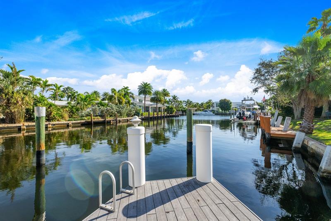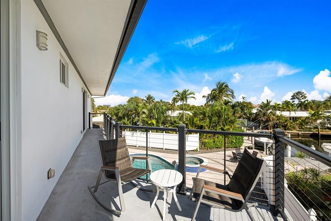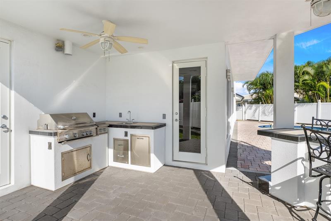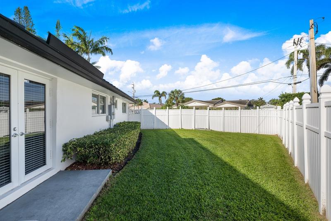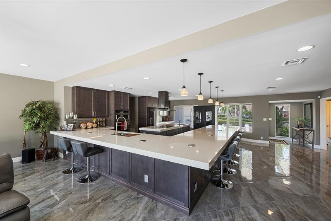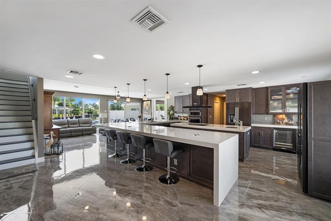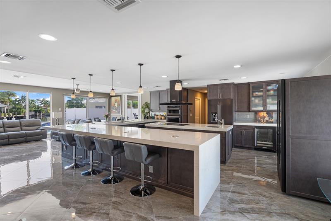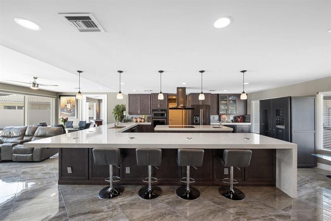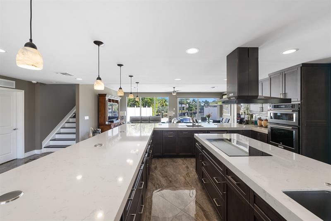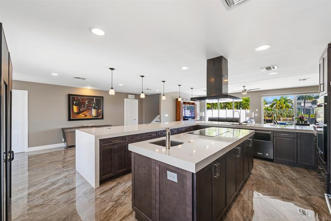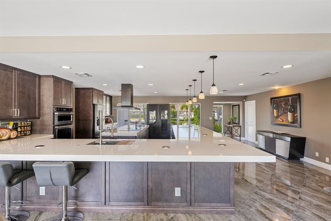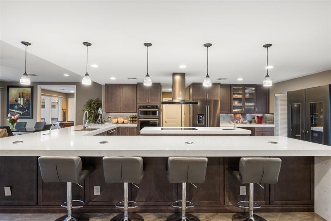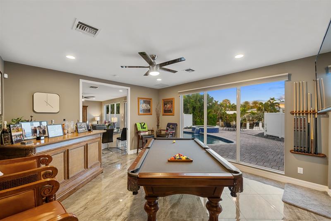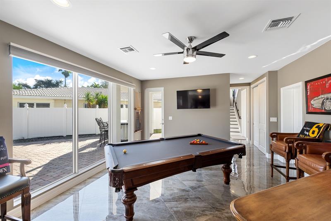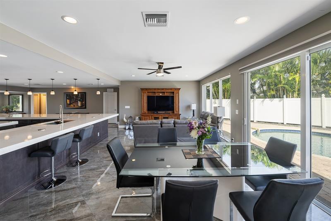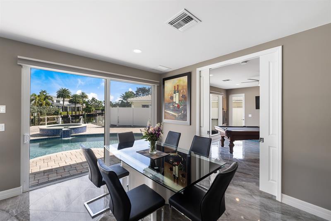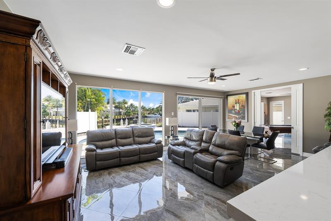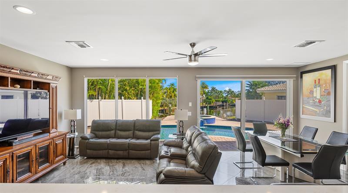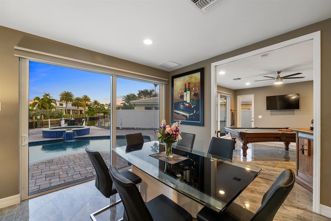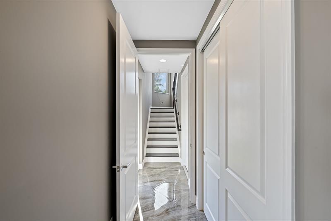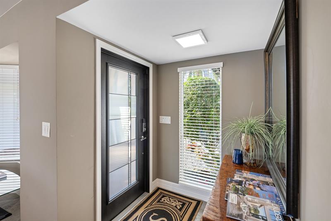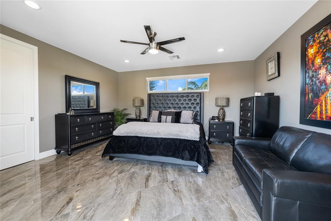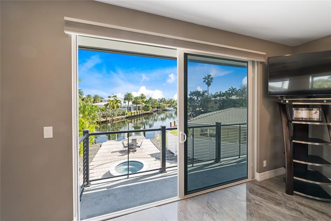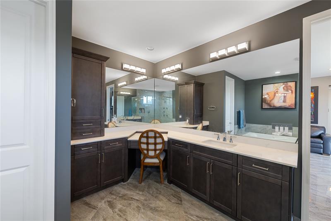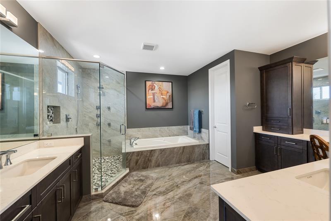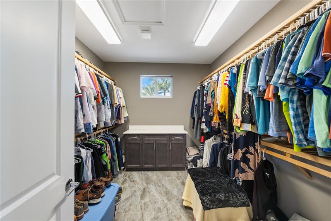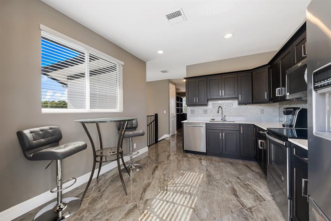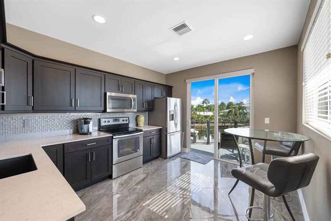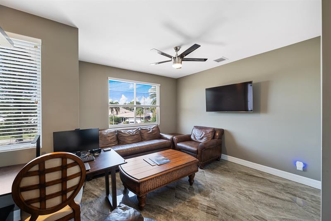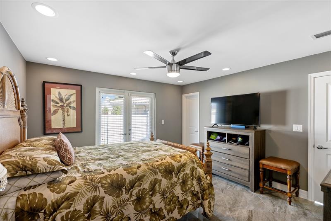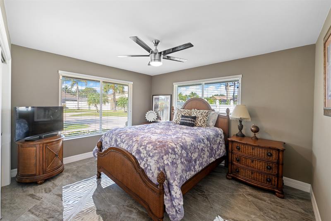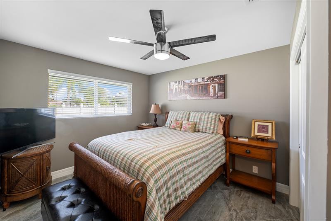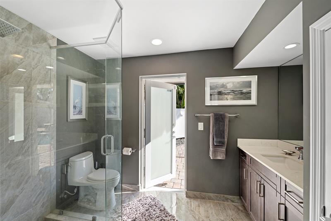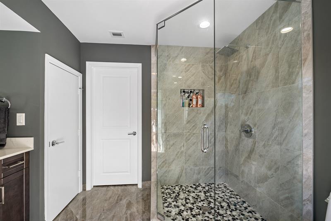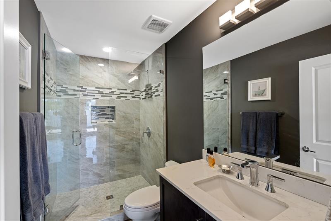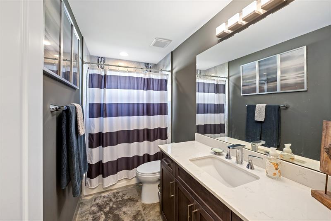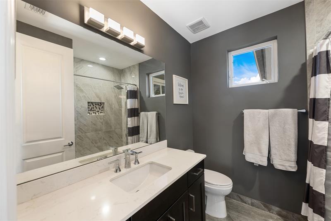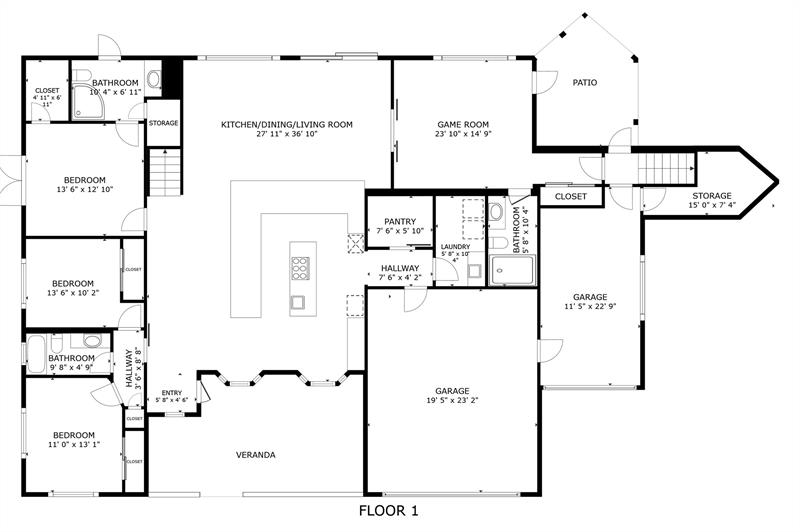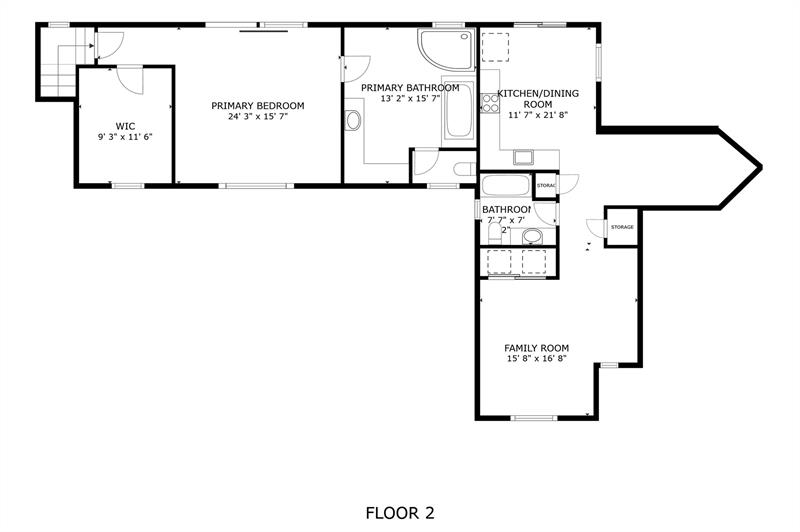PRICED AT ONLY: $3,495,000
Address: 5500 31st Avenue, Fort Lauderdale, FL 33308
Description
Renovated home in 2017 |
30 ft deepwater with 25 ft dock piles into the canal fitting a 30 ft boat |
standing seam metal roof |
large corner lot is approx 0. 3 acres on a quiet street |
3 car garage |
3 bedrooms on lower level |
2 bedrooms on upper level includes a guest quarters with full kitchen & private entrance |
marble floors throughout |
impact glass |
outdoor summer kitchen |
oversized kitchen & counter area with island for large gatherings with large wine
cooler & induction cooktop & two sinks |
upstairs primary bedroom suite views water with private staircase |
attached are floor plans & survey | sewall & inspection reports available |
located on 175 ft wide turning basin with quiet water views |
Property Location and Similar Properties
Payment Calculator
- Principal & Interest -
- Property Tax $
- Home Insurance $
- HOA Fees $
- Monthly -
For a Fast & FREE Mortgage Pre-Approval Apply Now
Apply Now
 Apply Now
Apply Now- MLS#: F10483778 ( Single Family )
- Street Address: 5500 31st Avenue
- Viewed: 17
- Price: $3,495,000
- Price sqft: $647
- Waterfront: Yes
- Wateraccess: Yes
- Year Built: 2017
- Bldg sqft: 5400
- Bedrooms: 5
- Full Baths: 5
- Garage / Parking Spaces: 3
- Days On Market: 263
- Additional Information
- County: BROWARD
- City: Fort Lauderdale
- Zipcode: 33308
- Subdivision: The Landings
- Building: The Landings
- Elementary School: Mcnab
- Middle School: Pompano Beach
- High School: Northeast
- Provided by: Florida Luxurious Properties
- Contact: Rory Vanucchi
- (954) 870-4080

- DMCA Notice
Features
Bedrooms / Bathrooms
- Dining Description: Dining/Living Room, Snack Bar/Counter
- Rooms Description: Den/Library/Office, Family Room, Separate Guest/In-Law Quarters
Building and Construction
- Construction Type: Concrete Block Construction
- Design Description: Two Story
- Exterior Features: Barbecue, Exterior Lighting, Patio, Privacy Wall
- Floor Description: Marble Floors, Wood Floors
- Front Exposure: South West
- Pool Dimensions: 0x0
- Roof Description: Metal Roof
- Year Built Description: Resale
Property Information
- Typeof Property: Single
Land Information
- Lot Description: 1/4 To Less Than 1/2 Acre Lot
- Lot Sq Footage: 12641
- Subdivision Information: Boating, Public Road, Voluntary Hoa
- Subdivision Name: THE LANDINGS
School Information
- Elementary School: Mcnab
- High School: Northeast
- Middle School: Pompano Beach
Garage and Parking
- Garage Description: Attached
- Parking Description: Circular Drive, Driveway
Eco-Communities
- Pool/Spa Description: Below Ground Pool, Heated
- Storm Protection Impact Glass: Complete
- Water Access: Private Dock, Unrestricted Salt Water Access
- Water Description: Municipal Water
- Waterfront Description: Canal Front, No Fixed Bridges, Ocean Access
- Waterfront Frontage: 30
Utilities
- Cooling Description: Central Cooling, Electric Cooling
- Heating Description: Central Heat, Electric Heat
- Pet Restrictions: No Restrictions
- Sewer Description: Municipal Sewer
- Sprinkler Description: Auto Sprinkler
- Windows Treatment: Blinds/Shades, Impact Glass
Finance and Tax Information
- Tax Year: 2024
Other Features
- Board Identifier: BeachesMLS
- Country: United States
- Development Name: THE LANDINGS
- Equipment Appliances: Automatic Garage Door Opener, Dishwasher, Disposal, Dryer, Electric Range, Microwave, Refrigerator, Wall Oven, Washer
- Furnished Info List: Unfurnished
- Geographic Area: Ft Ldale NE (3240-3270;3350-3380;3440-3450;3700)
- Housing For Older Persons: No HOPA
- Interior Features: Built-Ins, Closet Cabinetry, Kitchen Island, Split Bedroom, Walk-In Closets
- Legal Description: THE LANDINGS FIRST SEC 56-4 B LOT 12 BLK 13
- Parcel Number Mlx: 0630
- Parcel Number: 494213120630
- Possession Information: At Closing, Funding
- Postal Code + 4: 3414
- Restrictions: No Restrictions
- Section: 13
- Style: WF/Pool/Ocean Access
- Typeof Association: None
- View: Canal, Water View
- Views: 17
- Zoning Information: RS-8
Nearby Subdivisions
Bay Colony
Bay Colony Section Of The
Bermuda Riveria
Bermuda Riviera
Bermuda Riviera | Galt Ocean
Bermuda-riviera
Bermuda-riviera Sub
Coral Heights Sec One 40-
Coral Hills
Coral Ridge Add
Coral Ridge Add B 41-47 B
Coral Ridge Country Club
Coral Ridge Country Club Add
Cypress
Dolphin Isles
Enclave
Golf Estates
Golf Estates 43-26 B
Grammercy Park
Imperial Point
Imperial Point 1 Sec
Imperial Point 1 Sec 53-4
Imperial Point 2 Sec
Imperial Point 2 Sec 54-1
Imperial Point 2 Sec 5419 B
Imperial Point 3rd Sec
Imperial Point 3rd Sec 55
Imperial Point 4th Sec 56
Imperial Point 5 Sec
Imperial Point 5 Sec 60-4
Imperial Point Sec 01 53-
Lake Estates 42-1 B
Lake Estates Add 42-26 B
Landings First Sec
Lauderdale Beach
Lauderdale Beach 4-2 B
Mary-knoll
Maryknoll 3948 B
Sea Ranch Lakes 40-29 B
The Enclave At Crcc
The Landings
Contact Info
- The Real Estate Professional You Deserve
- Mobile: 904.248.9848
- phoenixwade@gmail.com
