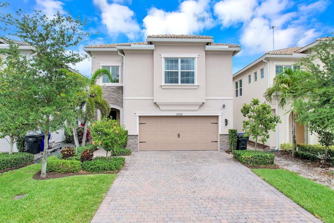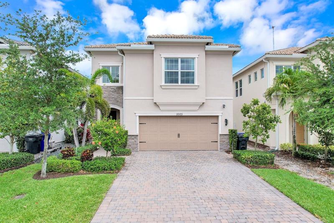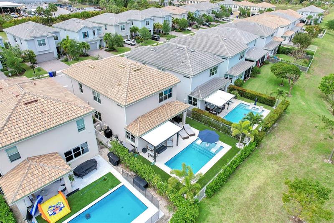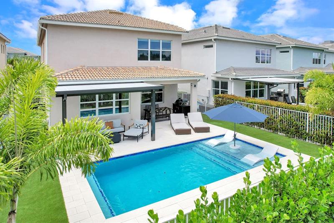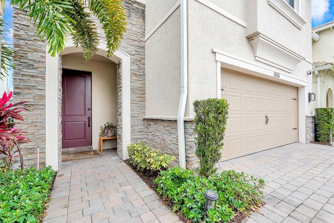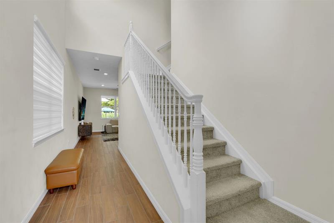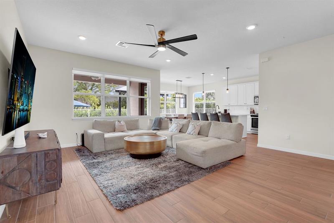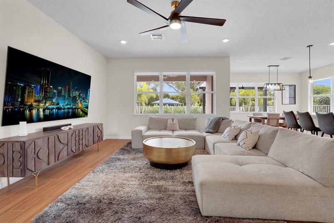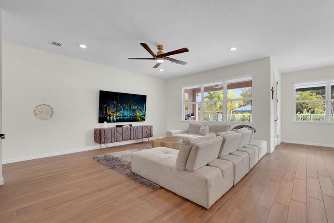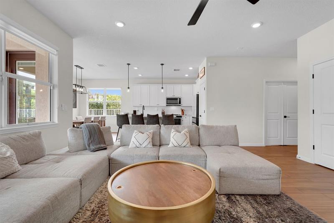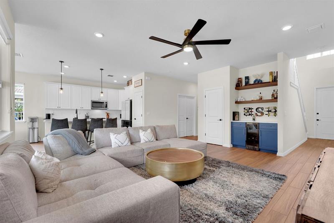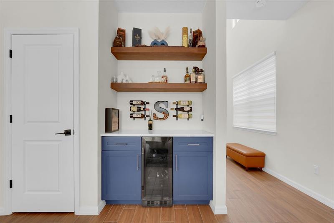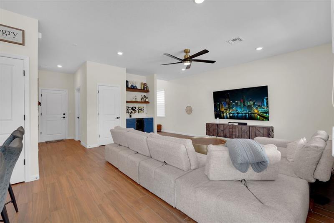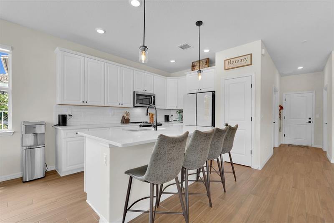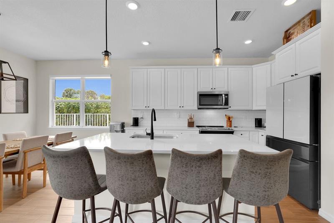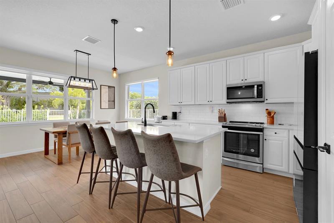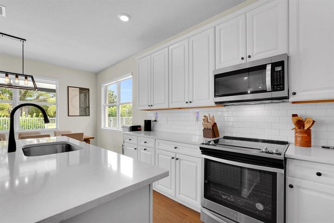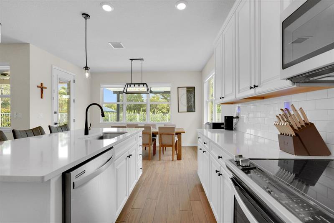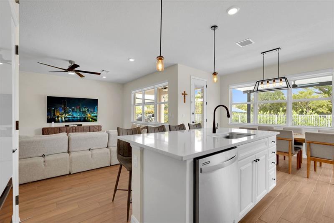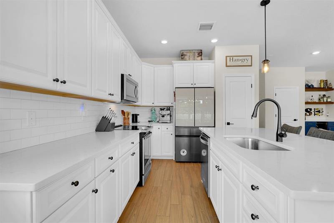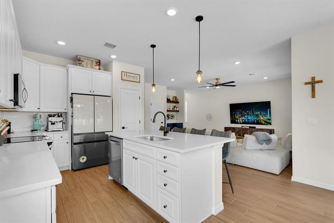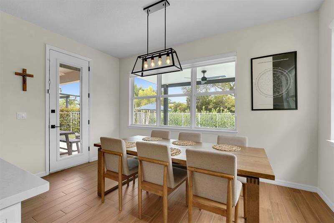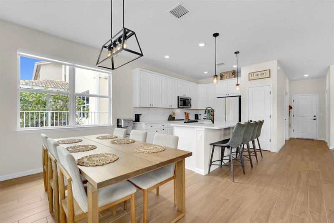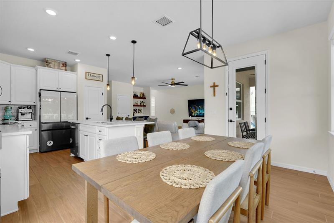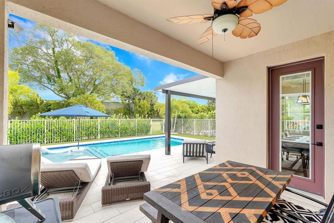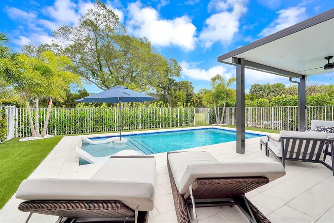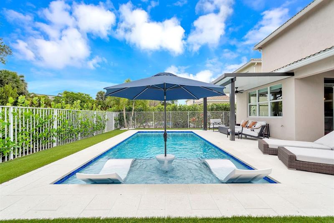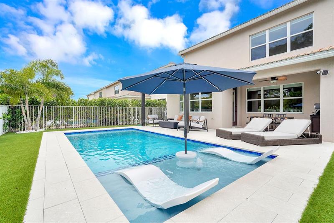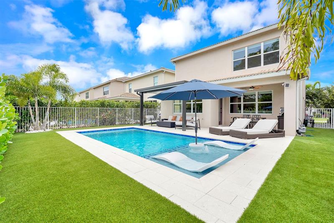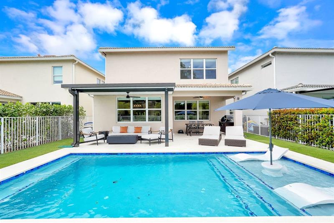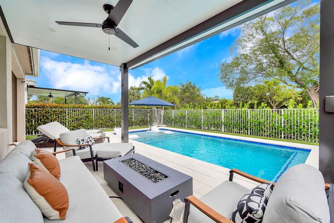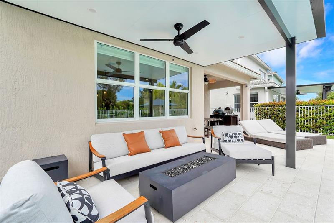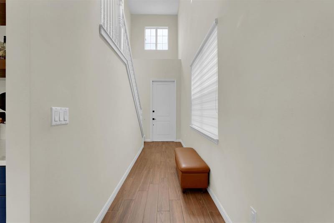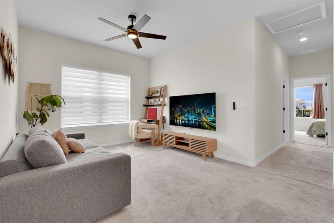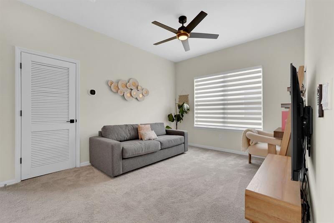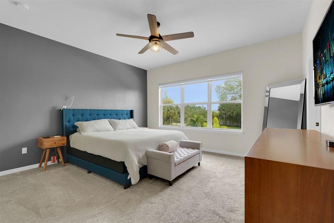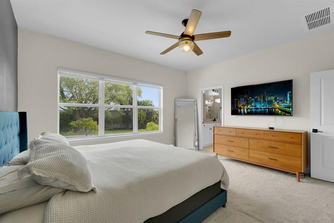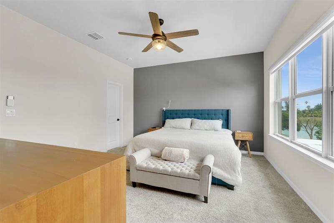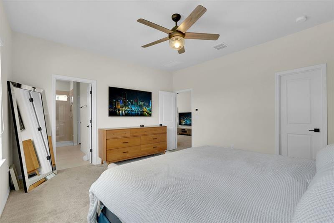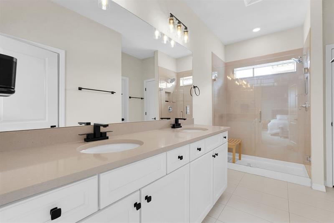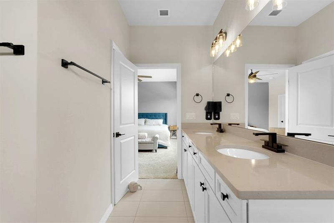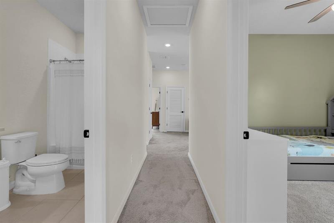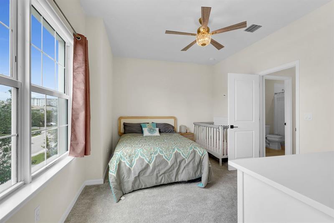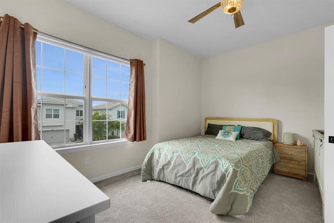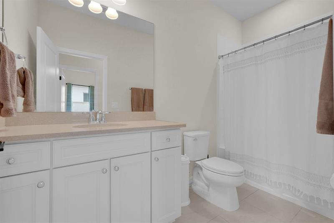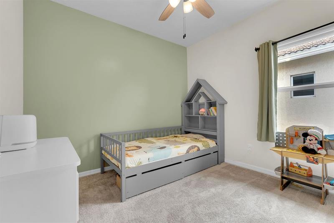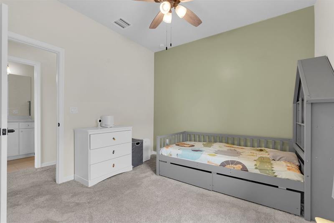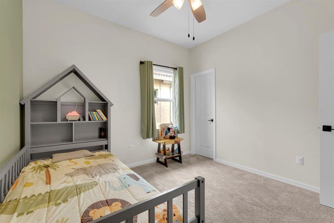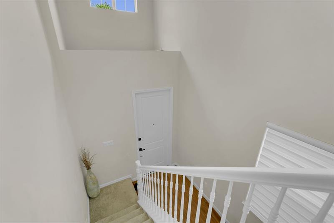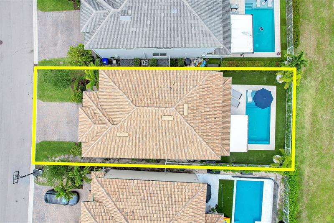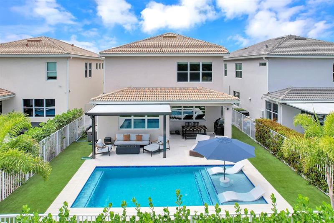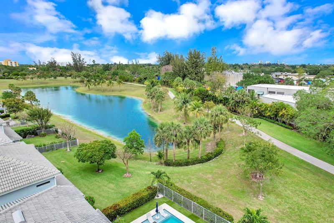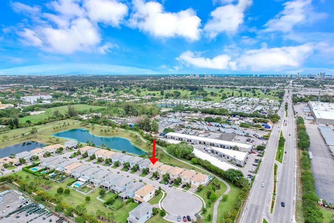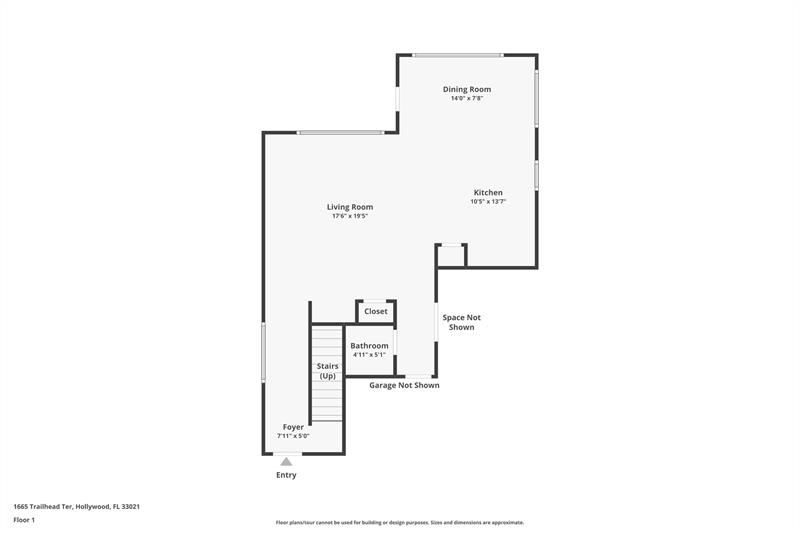PRICED AT ONLY: $932,000
Address: 1665 Trailhead Ter, Hollywood, FL 33021
Description
Sophisticated and stylish, this 3 bedroom, 2.5 bath Sienna model is nestled at the end of a quiet cul de sac in the desirable gated community of Parkview at Hillcrest. Offering 2,220 sq ft of light filled, thoughtfully designed living space, the home features an open concept layout, a versatile office/den, and a brand new private poolperfect for both relaxing and entertaining. Backing to a peaceful walking trail that winds through 70 acres of landscaped parkland, this residence blends privacy and natural beauty with modern comfort. Enjoy resort style amenities including a 9,000 sq ft clubhouse, tennis center, state of the art fitness facility, and 3.5 miles of scenic trails. With convenient access to premier shopping, dining, and major highways, this is South Florida living at its finest.
Property Location and Similar Properties
Payment Calculator
- Principal & Interest -
- Property Tax $
- Home Insurance $
- HOA Fees $
- Monthly -
For a Fast & FREE Mortgage Pre-Approval Apply Now
Apply Now
 Apply Now
Apply Now- MLS#: F10497085 ( Single Family )
- Street Address: 1665 Trailhead Ter
- Viewed: 4
- Price: $932,000
- Price sqft: $400
- Waterfront: No
- Year Built: 2020
- Bldg sqft: 2329
- Bedrooms: 3
- Full Baths: 2
- 1/2 Baths: 1
- Garage / Parking Spaces: 2
- Days On Market: 136
- Additional Information
- County: BROWARD
- City: Hollywood
- Zipcode: 33021
- Subdivision: Hillcrest Country Club
- Building: Hillcrest Country Club
- Elementary School: Orange Brook
- Middle School: McNicol
- High School: Hallandale High
- Provided by: The Agency Florida LLC
- Contact: Steve McAleer
- (954) 603-4784

- DMCA Notice
Features
Bedrooms / Bathrooms
- Dining Description: Formal Dining, Kitchen Dining, Snack Bar/Counter
- Rooms Description: Den/Library/Office, Loft, Utility Room/Laundry
Building and Construction
- Construction Type: Cbs Construction
- Design Description: Two Story
- Exterior Features: Exterior Lighting, Fence, High Impact Doors, Open Porch, Patio
- Floor Description: Carpeted Floors, Tile Floors
- Front Exposure: West
- Pool Dimensions: 12x24
- Roof Description: Barrel Roof
- Year Built Description: Resale
Property Information
- Typeof Property: Single
Land Information
- Lot Description: Less Than 1/4 Acre Lot
- Lot Sq Footage: 4575
- Subdivision Information: Community Pool, Community Tennis Courts, Fitness Center
- Subdivision Name: Hillcrest Country Club
School Information
- Elementary School: Orange Brook
- High School: Hallandale High
- Middle School: McNicol
Garage and Parking
- Garage Description: Attached
- Parking Description: Driveway, Guest Parking, Other Parking
- Parking Restrictions: No Rv/Boats
Eco-Communities
- Pool/Spa Description: Equipment Stays, Heated, Private Pool
- Storm Protection Impact Glass: Complete
- Water Access: None
- Water Description: Municipal Water
Utilities
- Cooling Description: Ceiling Fans, Central Cooling, Electric Cooling
- Heating Description: Central Heat, Electric Heat
- Pet Restrictions: Number Limit
- Sewer Description: Municipal Sewer
- Sprinkler Description: Auto Sprinkler
- Windows Treatment: Blinds/Shades, Impact Glass
Finance and Tax Information
- Assoc Fee Paid Per: Monthly
- Home Owners Association Fee: 331
- Dade Assessed Amt Soh Value: 739430
- Dade Market Amt Assessed Amt: 739430
- Tax Year: 2024
Other Features
- Board Identifier: BeachesMLS
- Country: United States
- Development Name: PARKVIEW @ HILLCREST
- Equipment Appliances: Automatic Garage Door Opener, Dishwasher, Disposal, Electric Range, Electric Water Heater, Microwave, Refrigerator, Self Cleaning Oven, Smoke Detector, Washer/Dryer Hook-Up
- Furnished Info List: Unfurnished
- Geographic Area: Hollywood Central (3070-3100)
- Housing For Older Persons: No HOPA
- Interior Features: First Floor Entry, Bar, Kitchen Island, Foyer Entry, Split Bedroom, Walk-In Closets
- Legal Description: HILLCREST COUNTRY CLUB SOUTH 183-125 B LOT 381
- Model Name: Sienna
- Parcel Number Mlx: 3810
- Parcel Number: 514219183810
- Possession Information: Funding
- Postal Code + 4: 1411
- Restrictions: Assoc Approval Required, Ok To Lease, Ok To Lease With Res
- Section: 19
- Special Information: As Is
- Style: Pool Only
- Typeof Association: Homeowners
- Typeof Contingencies: No Contingencies
- View: Pool Area View, Preserve
Nearby Subdivisions
Breezy Manor
Breezy Manor Amd 31-48 B
Central Golf Sec Of Holly
Emerald Hills
Emerald Hills 68-26 B
Emerald Hills Sec 3
Emerald Hills Sec 3 83-27
Emerald Pointe 139-30 B
Hillcrest Country Club
Hollywood Beach Gardens
Hollywood Beach Heights S
Hollywood Heights Add Sec
Hollywood Hills
Hollywood Hills 1965 61-2
Hollywood Hills 6-22 B
Hollywood Hills Amd 6-31
Hollywood Hills Amen Plat
Hollywood Hills Estates 1
Hollywood Hills North Sec
Lakes Of Emerald Hills
Lakeview Heights 2 45-31
Lakeview Heights 39-44 B
Lakeview Heights Add 42-4
Meekins Hills 32-32 B
Orangebrook Golf Estates
Park Road Manor
Park Road Manor 30-19 B
Playland Estates
Playland Estates Sec 1
Playland Estates Sec 2
Playland Estates Sec 2 35
Sheridan Hills Sec One 68
Sheridan Lakes
Sheridan Lakes Condo Hous
Sheridan Park
West Carver Ranches Add 3
Woods Of Emerald Hills Ph
Contact Info
- The Real Estate Professional You Deserve
- Mobile: 904.248.9848
- phoenixwade@gmail.com
