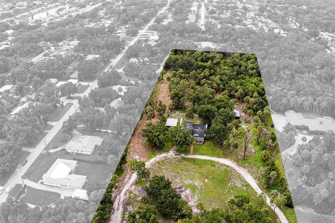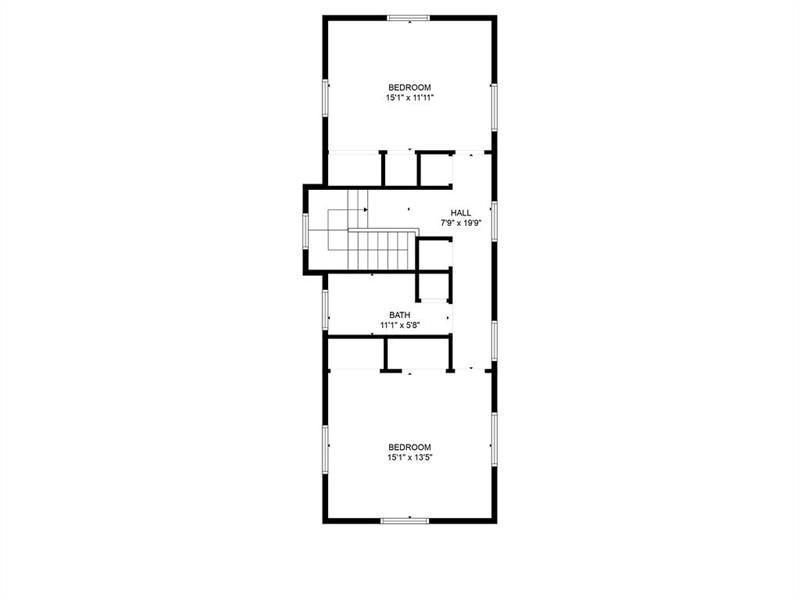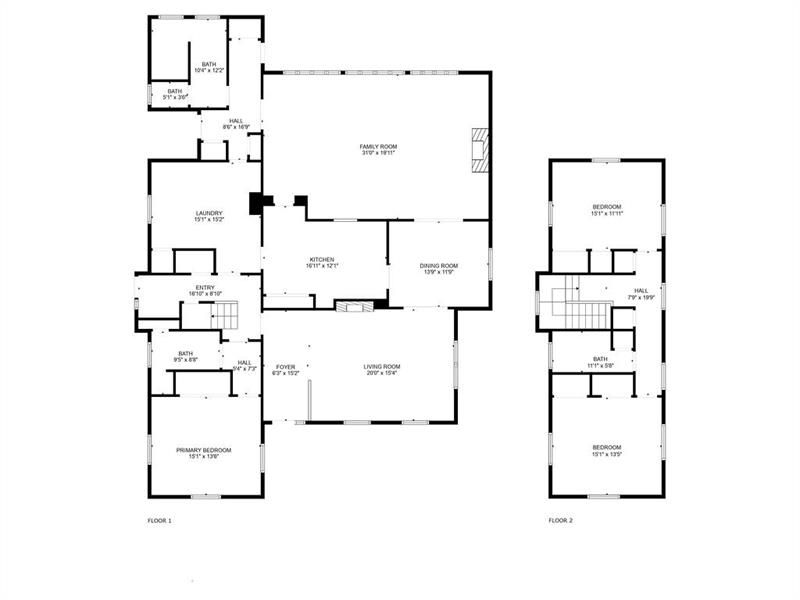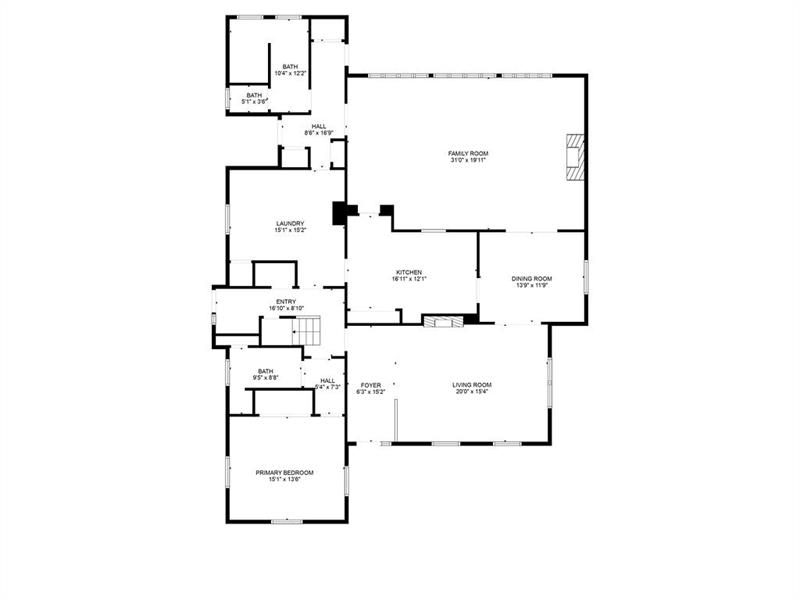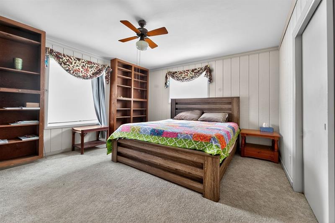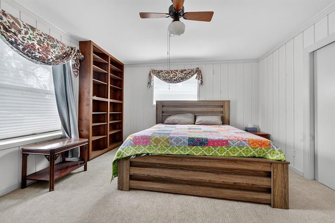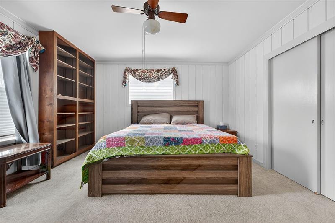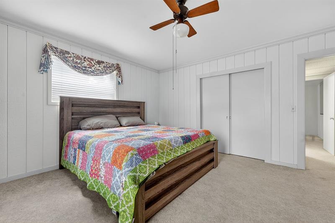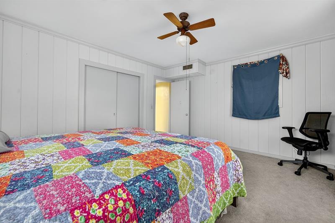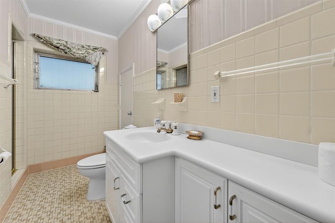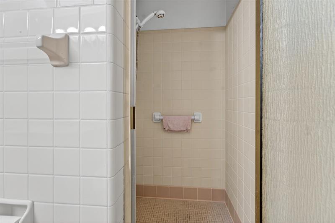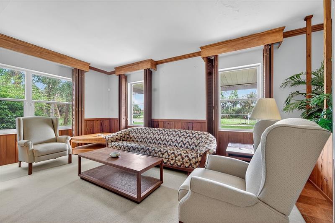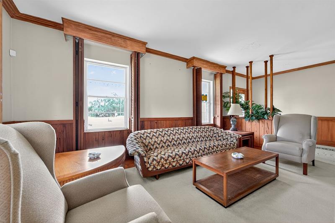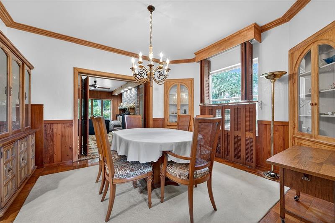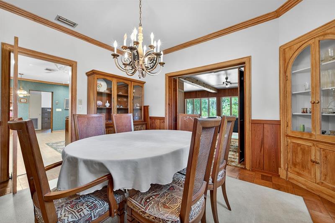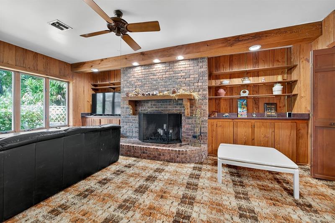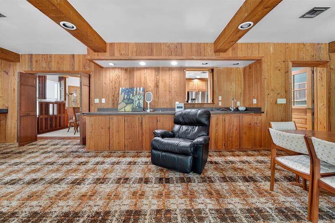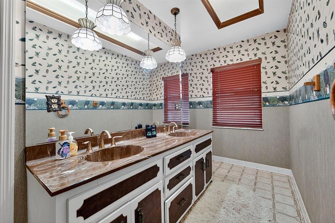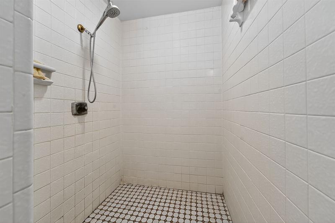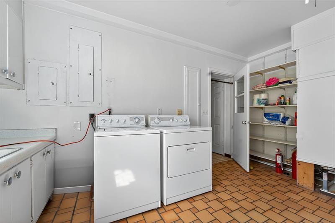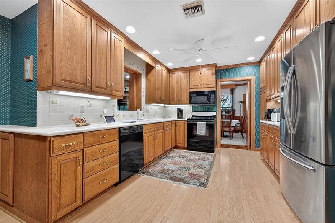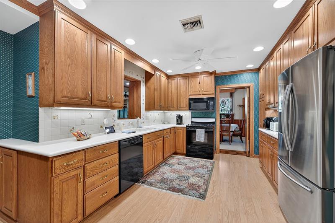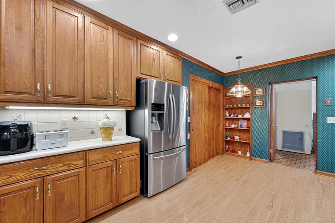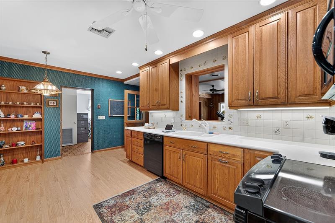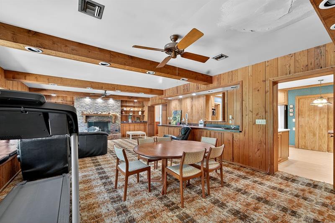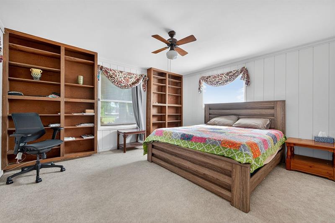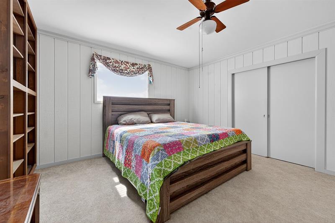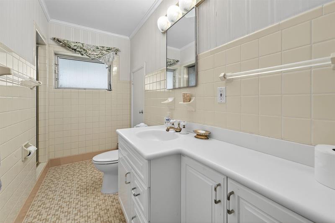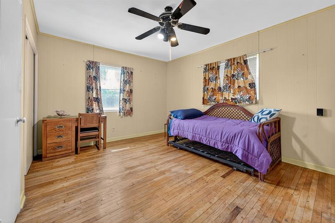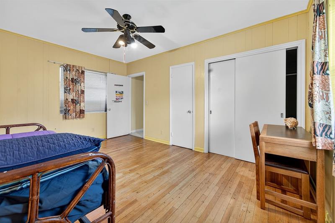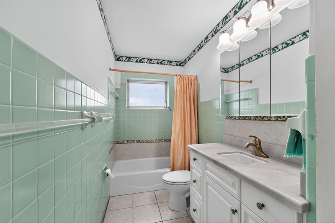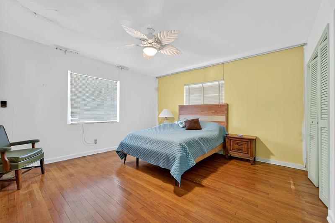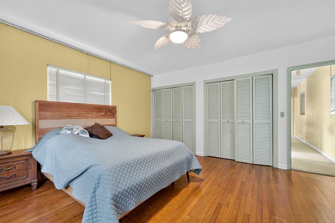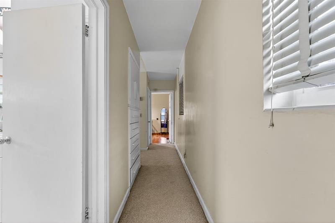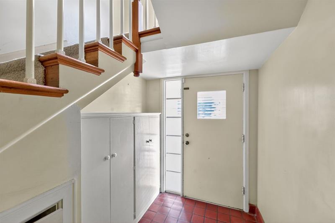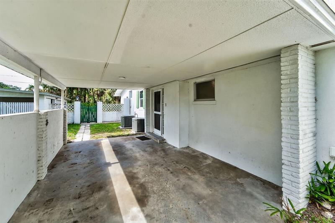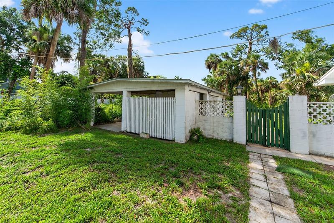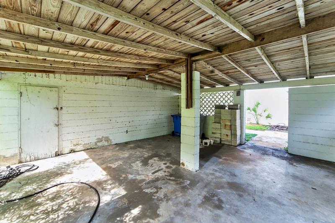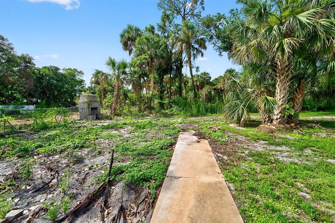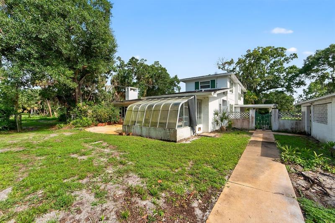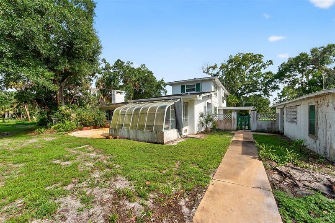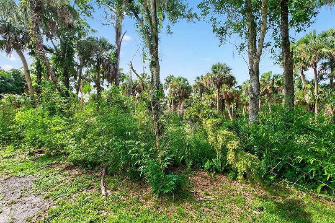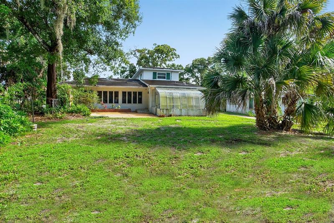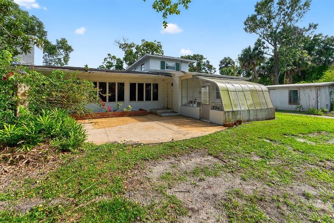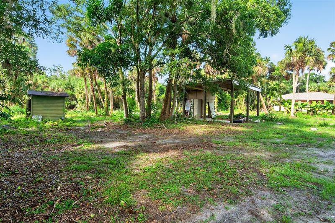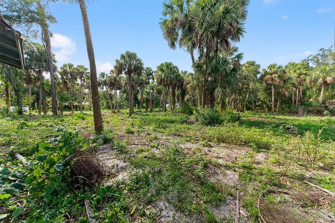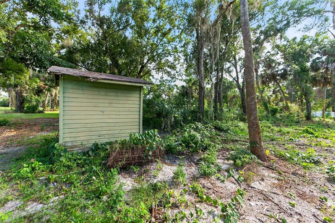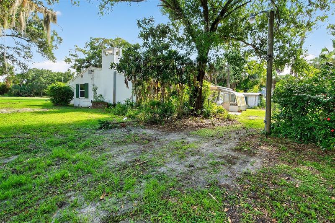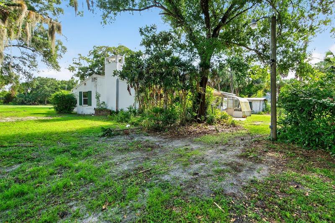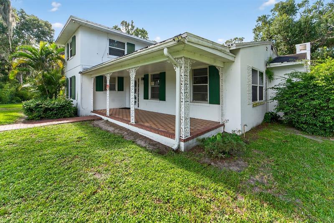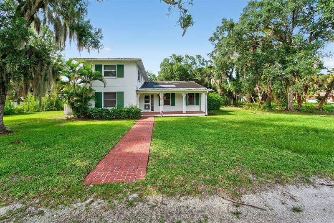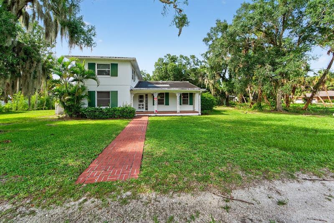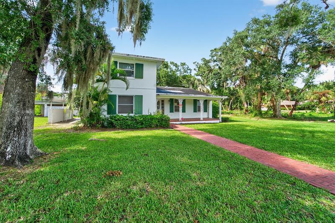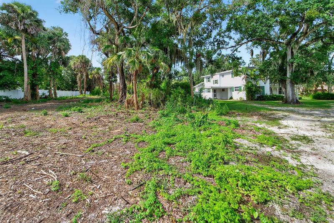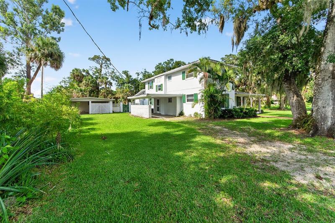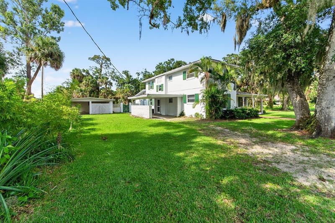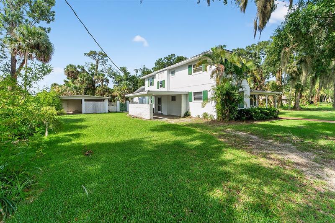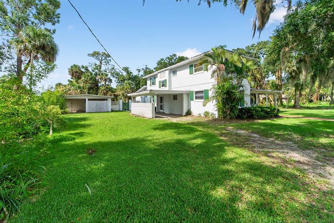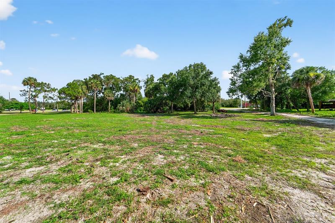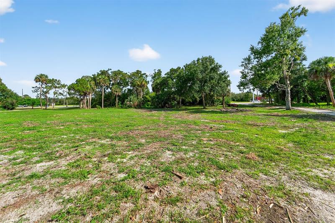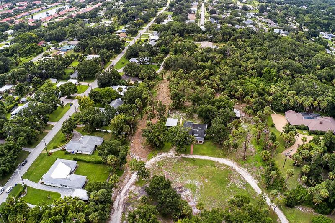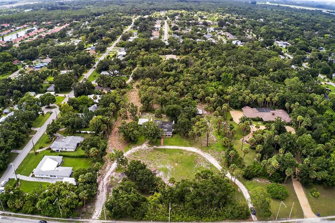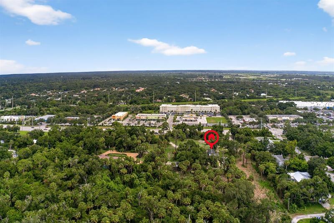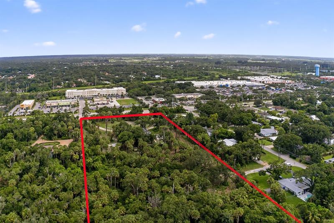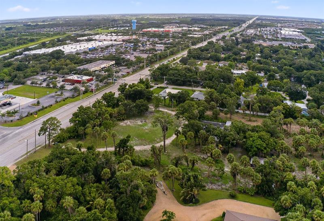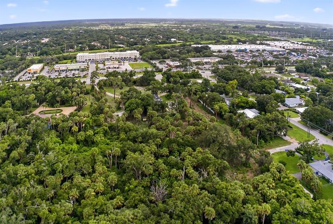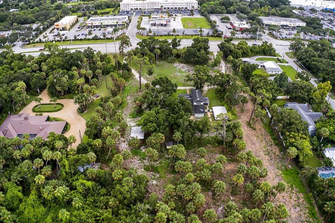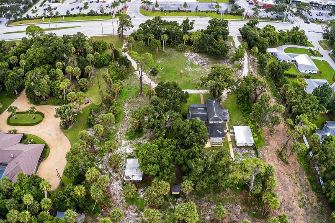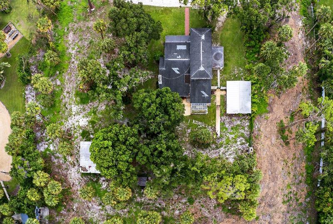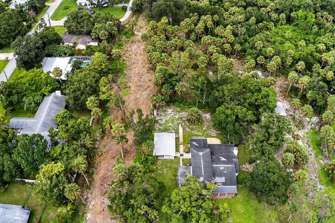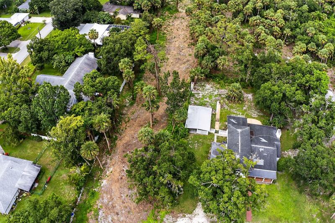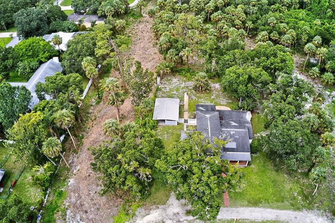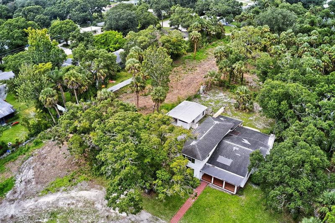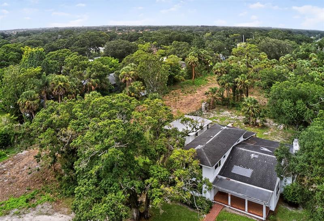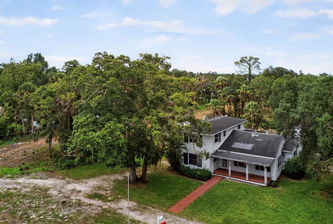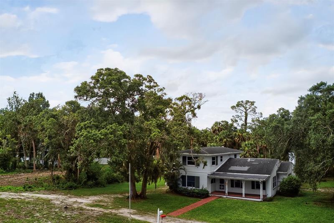PRICED AT ONLY: $1,899,900
Address: 5240 20th Street, Vero Beach, FL 32966
Description
INVESTORS RESIDENTIAL OR COMMERCIAL & BUILDERS!! Current zoning RS 6, with possibility of high density and commercial zoning, upon submitting plans to the Building Dept. Property is situated in the city's centre, directly on Highway 60. Home is set back, so you can enjoy the nature, but have all the stores you can imagine, right outside your doorstep. Bring yours horses or open your business upon getting your site plan approved. This property is one of a kind, with so many options available. Great investment! The home has a lot of charm, including Peggy Cypress wall paneling, all over the home. NO HOA!! Property includes Pole barn, detached carport/garage and an attached carport. See video tour!
Property Location and Similar Properties
Payment Calculator
- Principal & Interest -
- Property Tax $
- Home Insurance $
- HOA Fees $
- Monthly -
For a Fast & FREE Mortgage Pre-Approval Apply Now
Apply Now
 Apply Now
Apply Now- MLS#: F10502094 ( Single Family )
- Street Address: 5240 20th Street
- Viewed: 12
- Price: $1,899,900
- Price sqft: $0
- Waterfront: No
- Year Built: 1952
- Bldg sqft: 0
- Bedrooms: 3
- Full Baths: 3
- Garage / Parking Spaces: 1
- Days On Market: 167
- Additional Information
- County: INDIAN RIVER
- City: Vero Beach
- Zipcode: 32966
- Subdivision: Indian River Farms Compan
- Building: Indian River Farms Compan
- Provided by: Balistreri Real Estate Inc
- Contact: Ali Kazinetz
- (561) 886-1600

- DMCA Notice
Features
Bedrooms / Bathrooms
- Dining Description: Formal Dining
- Rooms Description: Family Room, Utility Room/Laundry
Building and Construction
- Construction Type: Cbs Construction
- Design Description: Two Story
- Exterior Features: Greenhouse, Shed
- Floor Description: Carpeted Floors, Ceramic Floor, Laminate, Wood Floors
- Front Exposure: South
- Roof Description: Comp Shingle Roof
- Year Built Description: Resale
Property Information
- Typeof Property: Single
Land Information
- Lot Description: 5 To Less Than 10 Acre Lot
- Lot Sq Footage: 252212
- Subdivision Information: No Subdiv/Park Info
- Subdivision Name: INDIAN RIVER FARMS COMPAN
Garage and Parking
- Garage Description: Attached
- Parking Description: Circular Drive, Rv/Boat Parking
Eco-Communities
- Water Description: Municipal Water
Utilities
- Cooling Description: Central Cooling
- Heating Description: Central Heat
- Pet Restrictions: No Restrictions
- Sewer Description: Septic Tank
Finance and Tax Information
- Tax Year: 2022
Other Features
- Board Identifier: BeachesMLS
- Country: United States
- Equipment Appliances: Dishwasher, Disposal, Dryer, Electric Range, Microwave, Refrigerator, Washer
- Furnished Info List: Furniture Negotiable
- Geographic Area: IR31
- Housing For Older Persons: No HOPA
- Interior Features: First Floor Entry, Fireplace
- Legal Description: INDIAN RIVER FARMS CO SUB PBS 2-25 W 9 A OF E 20 A OF TR 6 SEC 4 TWP 33 S RGE 39 E, LESS HWY R/W, LESS N 440 FT (OR BK
- Parcel Number Mlx: 3339
- Parcel Number: 33390400001006000006.0
- Possession Information: Funding
- Restrictions: No Restrictions
- Style: No Pool/No Water
- Typeof Association: None
- View: Garden View, Other View
- Views: 12
- Zoning Information: RS-6
Nearby Subdivisions
''''''oaks Of Vero Pd Phase I,
Arcadia Subdivision - Phase 1
Bella Rosa
Bella Vista Isles
Cambridge Park Second Replat
Cherrywood Estates
Eucalyptus Place Sub
Glendale Acres (a Of E)
Glendale Lakes Sub
Greenbrier
Greenbrier Sub Unit No 2 Irf
Hampton Park
Hampton Park Pd Phase 1
Harmony Reserve P.d. - Phase 3
Harmony Reserve Pd - Ph 3
Harmony Reserve Pd - Ph 4
Harmony Reserve Pd Ph 1b
Harmony Reserve Pd Ph 2
Harmony Reserve Pd Phase 2
Healthland Subdivision
Heathland
Heritage Plantation
Indian River Farms Co Sub
Indian River Farms Compan
Little Portion Subdivision Rep
Oak Chase Phase Iii Subdivisio
Oaks Of Vero Pd Ph 2
Paradise Park Unit 1
Paradise Park Unit No 2
Pine-metto Park
Pointe Wes East Village
Pointe West Central Village
Pointe West East Village
Pointe West East Village Phase
Pointe West North Village
Pointe West South Village
Pointe West South Village Phas
Replat Of Sabal Trace Subdivis
Sylvan Lakes Subdivision
The Willows
Tropicolony Sub
Verona Trace
Verona Trace Sub & The Vi
Verona Trace Sub & The Villas
Vista Plantation Phase I & Ii
Walker's Glen Unit 2
Walker's Glen West Unit 1 Sub
Walker's Glenn
Walkers Glen
Westfield Subdivision
Woodfield
Woodfield Pd Ph 3
Woodfield Pd Phase 1
Woodfield Pd Phase 3
Contact Info
- The Real Estate Professional You Deserve
- Mobile: 904.248.9848
- phoenixwade@gmail.com







