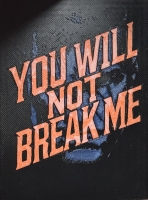PRICED AT ONLY: $639,000
Address: 710 207th Ave, Pembroke Pines, FL 33029
Description
Spacious house 4/2.5 with 2 car garage. Low HOA. Roof replaced in 2022. Accordion shutters. Remodeled Kitchen with Granite Counter top, Wood cabinet. Stainless steel appliance. Gated Community. HOA includes Xfinity Cable/Internet. Great A rated schools, close to shopping, park. Great community with convenience.
Property Location and Similar Properties
Payment Calculator
- Principal & Interest -
- Property Tax $
- Home Insurance $
- HOA Fees $
- Monthly -
For a Fast & FREE Mortgage Pre-Approval Apply Now
Apply Now
 Apply Now
Apply Now- MLS#: F10503325 ( Single Family )
- Street Address: 710 207th Ave
- Viewed: 7
- Price: $639,000
- Price sqft: $0
- Waterfront: No
- Year Built: 1994
- Bldg sqft: 0
- Bedrooms: 4
- Full Baths: 2
- 1/2 Baths: 1
- Garage / Parking Spaces: 2
- Days On Market: 178
- Additional Information
- County: BROWARD
- City: Pembroke Pines
- Zipcode: 33029
- Subdivision: Chapel Trail Replat Sec O
- Building: Chapel Trail Replat Sec O
- Provided by: Charles Rutenberg Realty FTL
- Contact: Mitesh Shah
- (954) 396-3001

- DMCA Notice
Features
Bedrooms / Bathrooms
- Rooms Description: Family Room, Utility Room/Laundry
Building and Construction
- Construction Type: Concrete Block Construction
- Design Description: Two Story
- Exterior Features: Storm/Security Shutters
- Floor Description: Carpeted Floors, Wood Floors
- Front Exposure: East
- Roof Description: Other Roof
- Year Built Description: New Construction
Property Information
- Typeof Property: Single
Land Information
- Lot Description: Less Than 1/4 Acre Lot
- Lot Sq Footage: 5640
- Subdivision Information: No Subdiv/Park Info
- Subdivision Name: CHAPEL TRAIL REPLAT SEC O
Garage and Parking
- Garage Description: Attached
- Parking Description: Driveway
- Parking Restrictions: No Rv/Boats, No Trucks/Trailers
Eco-Communities
- Water Description: Municipal Water
Utilities
- Cooling Description: Ceiling Fans, Central Cooling, Electric Cooling
- Heating Description: Central Heat, Electric Heat
- Sewer Description: Municipal Sewer
Finance and Tax Information
- Assoc Fee Paid Per: Quarterly
- Home Owners Association Fee: 564
- Tax Year: 2024
Other Features
- Association Phone: 561-274-3031
- Board Identifier: BeachesMLS
- Country: United States
- Development Name: CHAPEL POINTE
- Equipment Appliances: Automatic Garage Door Opener, Dishwasher, Dryer, Electric Range, Electric Water Heater, Refrigerator, Smoke Detector, Washer
- Geographic Area: Hollywood Central West (3980;3180)
- Housing For Older Persons: No HOPA
- Interior Features: First Floor Entry, Vaulted Ceilings, Walk-In Closets
- Legal Description: CHAPEL TRAIL REPLAT SECTION ONE 133-9 B A PORTION PARCEL R1.1 DESC AS: COMM AT NW COR SAID SEC ONE; S 517.18, E 235 TO POB, E 94, S 60, W 94, N
- Parcel Number Mlx: 0630
- Parcel Number: 513914040630
- Possession Information: At Closing
- Postal Code + 4: 3484
- Restrictions: Assoc Approval Required, No Restrictions
- Section: 14
- Special Information: As Is
- Style: No Pool/No Water
- Typeof Association: Homeowners
- View: Garden View
- Zoning Information: resident
Nearby Subdivisions
Ameritrail Sec One 150-18
Ameritrail Sec Two 151-28
Big Sky Plat 158-11 B Por
Chapel Trail Estates
Chapel Trail Ii
Chapel Trail Ii 112-16 B
Chapel Trail Point
Chapel Trail Rep
Chapel Trail Rep Sec One
Chapel Trail Replat
Chapel Trail Replat Sec O
Crystal Pointe
Crystal Pointe 158-10 B
Encantada
Pembroke Isles
Pembroke Springs Plat
Preserve At Chapel Trail
Silver Lakes At Pembroke
Silver Lakes At Pembroke Pines
Silver Lakes Ph Ii Rep
Tiffany Cove
Twin Acres 154-15 B
Vulcan Materials Co
Contact Info
- The Real Estate Professional You Deserve
- Mobile: 904.248.9848
- phoenixwade@gmail.com





























