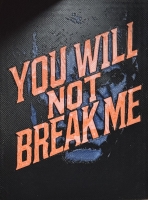PRICED AT ONLY: $975,000
Address: 5657 Liberty Lane, Westlake, FL 33470
Description
Step into this beautiful 5 bedroom, 4.5 bathroom home in Westlake with over $100K in upgrades including a grand spiral staircase, lovely porcelain tile, designer foyer light, impact windows throughout, a 3 car garage with built in cabinets and overhead storage. The owners suite offers a structural balcony upgrade, custom closets, and peaceful lake views. Enjoy a private office with built ins, custom closet in a second bedroom, turf yard perfect for play, and wood look flooring from the stairs leading up to the second floor. Resort style amenities include a dog park, basketball courts, pool with weekend snack shack (open more often in summer), and growing retail and dining options. The home comes with a water filtration system, a tankless water heater, and a fenced yard for peace of mind.
Property Location and Similar Properties
Payment Calculator
- Principal & Interest -
- Property Tax $
- Home Insurance $
- HOA Fees $
- Monthly -
For a Fast & FREE Mortgage Pre-Approval Apply Now
Apply Now
 Apply Now
Apply Now- MLS#: F10506323 ( Single Family )
- Street Address: 5657 Liberty Lane
- Viewed: 23
- Price: $975,000
- Price sqft: $184
- Waterfront: Yes
- Wateraccess: Yes
- Year Built: 2022
- Bldg sqft: 5299
- Bedrooms: 5
- Full Baths: 4
- 1/2 Baths: 1
- Garage / Parking Spaces: 3
- Days On Market: 197
- Additional Information
- County: PALM BEACH
- City: Westlake
- Zipcode: 33470
- Subdivision: Orchards Of Westlake Phas
- Building: Orchards Of Westlake Phas
- Elementary School: Golden Grove
- Middle School: Osceola Creek
- High School: Seminole Ridge
- Provided by: Charles Rutenberg Realty FTL
- Contact: Jonathan Torres
- (954) 396-3001

- DMCA Notice
Features
Bedrooms / Bathrooms
- Dining Description: Dining/Living Room, Kitchen Dining
- Rooms Description: Den/Library/Office
Building and Construction
- Construction Type: Cbs Construction
- Design Description: Two Story
- Exterior Features: Fence, High Impact Doors, Screened Balcony
- Floor Description: Tile Floors, Vinyl Floors
- Front Exposure: East
- Roof Description: Flat Tile Roof
- Year Built Description: Resale
Property Information
- Typeof Property: Single
Land Information
- Lot Description: Less Than 1/4 Acre Lot
- Lot Sq Footage: 8124
- Subdivision Information: Bocce Ball, Clubhouse, Community Pool, Dog Park, Fitness Trail, Maintained Community, Picnic Area, Playground, Sidewalks, Street Lights
- Subdivision Name: ORCHARDS OF WESTLAKE PHAS
School Information
- Elementary School: Golden Grove
- High School: Seminole Ridge
- Middle School: Osceola Creek
Garage and Parking
- Garage Description: Attached
- Parking Description: Covered Parking, Driveway
- Parking Restrictions: No Rv/Boats
Eco-Communities
- Storm Protection Impact Glass: Complete
- Water Access: None
- Water Description: Municipal Water
- Waterfront Description: Lake Front
- Waterfront Frontage: 65
Utilities
- Cooling Description: Central Cooling
- Heating Description: Central Heat
- Pet Restrictions: No Restrictions
- Sewer Description: Municipal Sewer
- Sprinkler Description: Auto Sprinkler
- Windows Treatment: Blinds/Shades, High Impact Windows
Finance and Tax Information
- Assoc Fee Paid Per: Monthly
- Home Owners Association Fee: 113
- Tax Year: 2024
Other Features
- Association Phone: 561-245-4444
- Board Identifier: BeachesMLS
- Country: United States
- Development Name: Westlake
- Equipment Appliances: Automatic Garage Door Opener, Dishwasher, Disposal, Dryer, Electric Range, Gas Water Heater, Microwave, Refrigerator, Washer
- Furnished Info List: Unfurnished
- Geographic Area: Palm Beach 5540ab; 5560ab; 5590b
- Housing For Older Persons: No HOPA
- Interior Features: Built-Ins, Kitchen Island, Foyer Entry, Pantry, Volume Ceilings, Walk-In Closets
- Legal Description: ORCHARDS OF WESTLAKE PHASE 1 LT 8
- Model Name: Kestrel Grand
- Parcel Number: 77414305010000080
- Possession Information: At Closing
- Postal Code + 4: 7058
- Restrictions: Assoc Approval Required, Ok To Lease, Ok To Lease With Res
- Special Information: As Is
- Style: WF/No Ocean Access
- Typeof Association: Homeowners
- View: Lake
- Views: 23
- Zoning Information: R-2
Nearby Subdivisions
Cresswind Palm Beach
Cresswind Palm Beach Phase 3
Estates Of Westlake
Groves Of Westlake
Groves Of Westlake Phase 1
Groves Of Westlake Phase 2
Hammocks
Hammocks Of Westlake
Hammocks Of Westlake Phase 2
Hammocks/westlake
Meadows Of Westlake
Meadows Of Westlake Phase 1
Orchards
Orchards Of Westlake
Orchards Of Westlake Phas
Orchards Of Westlake Phase 1
Orchards/westlake Ph 1
Orchards/westlake Ph I
Pines Of Westlake
Pines Of Westlake Phase 1
Sky Cove
Sky Cove Phase 1 A
Sky Cove South Phase 1 A
Sky Cove South Phase 1 B
The Groves/westlake Ph Ii
The Pine
West Lake
Woodlands Of Westlake
Similar Properties
Contact Info
- The Real Estate Professional You Deserve
- Mobile: 904.248.9848
- phoenixwade@gmail.com

























