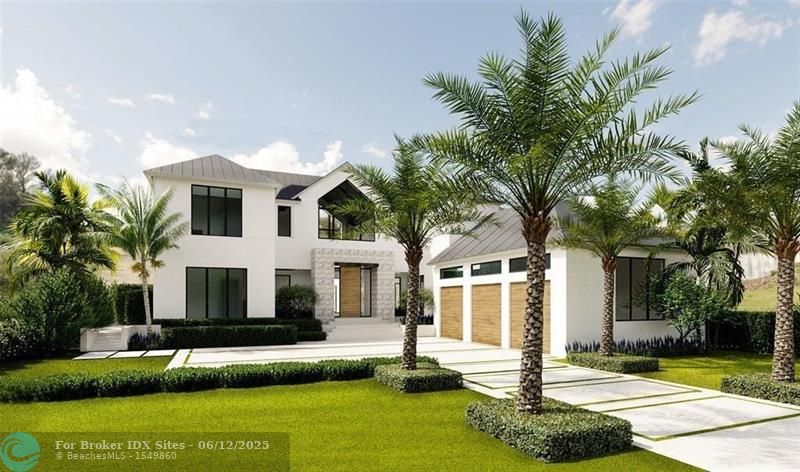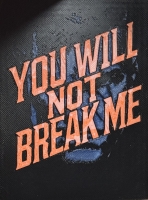PRICED AT ONLY: $9,995,000
Address: 3 Hudson Ave, Ocean Ridge, FL 33435
Description
Discover the pinnacle of Coastal Luxury with this Brand New Construction by Bella Homes, perfectly situated on a spacious lot in the highly sought after Ocean Ridge, this stunning 5bed, 8bath Coastal Farmhouse offers 7,702 SQFT under roof, beach access for the ultimate seaside lifestyle. Designed with an open concept layout, this masterpiece seamlessly blends warm wood tones, sleek modern lines, High end designer finishes and cutting edge smart technology, including a Lutron Centralized Lighting System, Control4 LCD Display Panel, Sonos Sound System, Luma Video Camera, and pre wired motorized shades and speakers. Enjoy resort style living with expansive interiors and a sparkling pool perfect for relaxation and entertaining. Take advantage of this rare opportunity to reserve your Dream Home
Property Location and Similar Properties
Payment Calculator
- Principal & Interest -
- Property Tax $
- Home Insurance $
- HOA Fees $
- Monthly -
For a Fast & FREE Mortgage Pre-Approval Apply Now
Apply Now
 Apply Now
Apply Now- MLS#: F10508596 ( Single Family )
- Street Address: 3 Hudson Ave
- Viewed: 14
- Price: $9,995,000
- Price sqft: $1,298
- Waterfront: No
- Year Built: 2025
- Bldg sqft: 7702
- Bedrooms: 5
- Full Baths: 5
- 1/2 Baths: 3
- Garage / Parking Spaces: 3
- Days On Market: 153
- Additional Information
- County: PALM BEACH
- City: Ocean Ridge
- Zipcode: 33435
- Subdivision: Boynton Beach Park
- Building: Boynton Beach Park
- Provided by: Beachfront Properties Real Estate LLC
- Contact: Stephen Petrucci
- (561) 450-9622

- DMCA Notice
Features
Bedrooms / Bathrooms
- Rooms Description: Den/Library/Office, Great Room, Loft
Building and Construction
- Construction Type: Cbs Construction, New Construction, Under Construction
- Design Description: Two Story
- Exterior Features: Built-In Grill, High Impact Doors, Open Balcony, Outdoor Shower, Private Rooftop Terrace
- Floor Description: Tile Floors, Wood Floors
- Front Exposure: North
- Pool Dimensions: 12x45
- Roof Description: Aluminum Roof, Metal Roof
- Year Built Description: New Construction
Property Information
- Typeof Property: Single
Land Information
- Lot Description: 1/4 To Less Than 1/2 Acre Lot
- Lot Sq Footage: 17805
- Subdivision Information: Additional Amenities, Paved Road
- Subdivision Name: Boynton Beach Park
Garage and Parking
- Garage Description: Attached
- Parking Description: Driveway, Slab/Strip
- Parking Restrictions: No Motorcycle
Eco-Communities
- Pool/Spa Description: Below Ground Pool, Gunite, Heated, Salt Chlorination
- Water Description: Municipal Water
Utilities
- Cooling Description: Central Cooling
- Heating Description: Central Heat
- Sewer Description: Septic Tank
- Sprinkler Description: Auto Sprinkler
Finance and Tax Information
- Dade Assessed Amt Soh Value: 1286393
- Dade Market Amt Assessed Amt: 1286393
- Tax Year: 2024
Other Features
- Board Identifier: BeachesMLS
- Country: United States
- Equipment Appliances: Dishwasher, Disposal, Dryer, Elevator, Gas Range, Owned Burglar Alarm, Refrigerator, Smoke Detector, Wall Oven, Washer
- Geographic Area: Palm Beach 4110; 4120
- Housing For Older Persons: No HOPA
- Interior Features: First Floor Entry
- Legal Description: BOYNTON BEACH PARK LT 4 BLK 6
- Parcel Number Mlx: 0040
- Parcel Number: 46434527070060040
- Possession Information: At Closing, Funding
- Postal Code + 4: 5205
- Restrictions: No Restrictions
- Section: 27
- Style: Pool Only
- Typeof Association: None
- View: Garden View
- Views: 14
- Zoning Information: RSF
Nearby Subdivisions
Contact Info
- The Real Estate Professional You Deserve
- Mobile: 904.248.9848
- phoenixwade@gmail.com



























