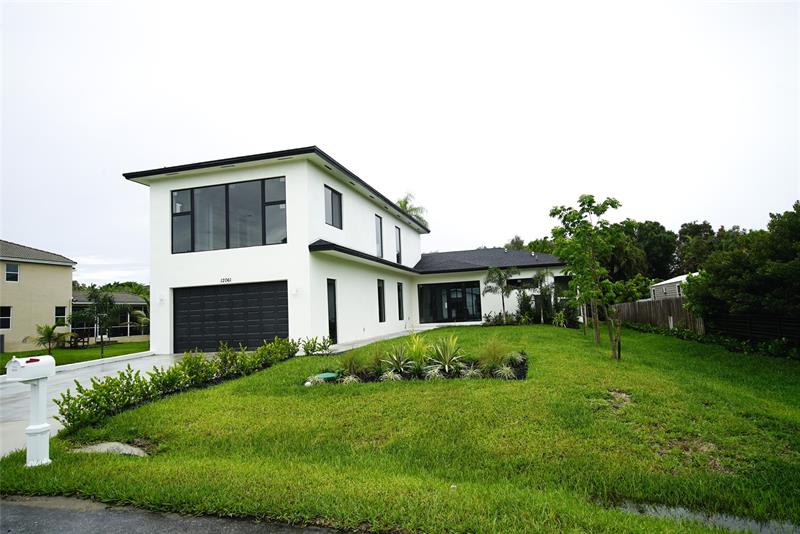PRICED AT ONLY: $1,599,900
Address: 12061 26th St, Plantation, FL 33323
Description
Experience modern living in this brand new custom MOVE IN READY home in prestigious Plantation Acres. NO HOA! With soaring ceilings, walls of natural light, and a dramatic floating staircase, this wide open floor plan is perfect for a large family. The chefs kitchen offers expansive countertops, premium appliances & abundant cabinetry. Built with top tier materials and finishes, this home is a clean, modern canvas ready for your personal style; staged w/virtual furnishings to inspire your creativity. Thoughtfully designed for long term comfort & peace of mind, including premium construction standards w/an overbuilt $50k septic/irrigation system.
Skip the multi year build process, avoid rising construction costs move in today with confidence
Buyer to verify seller provided information
Property Location and Similar Properties
Payment Calculator
- Principal & Interest -
- Property Tax $
- Home Insurance $
- HOA Fees $
- Monthly -
For a Fast & FREE Mortgage Pre-Approval Apply Now
Apply Now
 Apply Now
Apply Now- MLS#: F10513551 ( Single Family )
- Street Address: 12061 26th St
- Viewed: 13
- Price: $1,599,900
- Price sqft: $479
- Waterfront: Yes
- Wateraccess: Yes
- Year Built: 2025
- Bldg sqft: 3343
- Bedrooms: 4
- Full Baths: 4
- 1/2 Baths: 1
- Garage / Parking Spaces: 2
- Days On Market: 129
- Additional Information
- County: BROWARD
- City: Plantation
- Zipcode: 33323
- Subdivision: Plantation Acres
- Building: Plantation Acres
- Elementary School: Central Park
- Middle School: Plantation
- High School: Plantation
- Provided by: Realty 100
- Contact: Gary A Carter PA
- (954) 859-2100

- DMCA Notice
Features
Bedrooms / Bathrooms
- Dining Description: Kitchen Dining, Other
- Rooms Description: Family Room, Great Room, Maid/In-Law Quarters
Building and Construction
- Construction Type: Concrete Block Construction
- Design Description: Two Story, Split Level
- Exterior Features: High Impact Doors, Other
- Floor Description: Ceramic Floor
- Front Exposure: South
- Roof Description: Flat Tile Roof
- Year Built Description: New Construction
Property Information
- Typeof Property: Single
Land Information
- Lot Description: 1/4 To Less Than 1/2 Acre Lot
- Lot Sq Footage: 13014
- Subdivision Information: Park
- Subdivision Name: Plantation Acres
School Information
- Elementary School: Central Park
- High School: Plantation High
- Middle School: Plantation Middle
Garage and Parking
- Garage Description: Attached
- Parking Description: Driveway
Eco-Communities
- Storm Protection Impact Glass: Complete
- Water Access: None
- Water Description: Municipal Water
- Waterfront Description: Canal Width 1-80 Feet
Utilities
- Cooling Description: Central Cooling, Electric Cooling
- Heating Description: Central Heat, Electric Heat
- Pet Restrictions: No Restrictions
- Sewer Description: Septic Tank
- Windows Treatment: High Impact Windows
Finance and Tax Information
- Assoc Fee Paid Per: None
- Tax Year: 2025
Other Features
- Board Identifier: BeachesMLS
- Country: United States
- Development Name: Plantation Acres NEW
- Equipment Appliances: Automatic Garage Door Opener, Dishwasher, Disposal, Dryer, Electric Range, Electric Water Heater, Refrigerator, Washer
- Geographic Area: Plantation (3680-3690;3760-3770;3860-3870)
- Housing For Older Persons: No HOPA
- Interior Features: First Floor Entry, Kitchen Island, Pantry, Split Bedroom, 3 Bedroom Split, Volume Ceilings, Walk-In Closets
- Legal Description: FLA FRUIT LANDS CO SUB NO 1 25-49-40 2-17 D BEG AT NW COR TR 20, E 93.68, S 158.77, W 93.68, N ALG W/L OF TR 20, 158.845 TO POB, LESS PT OF 50' R
- Model Name: NEW Custom Elegant and Classy
- Open House Upcoming: Public: Fri Aug 8, 4:00PM-7:00PM
- Parcel Number Mlx: 0920
- Parcel Number: 494025020920
- Possession Information: At Closing
- Postal Code + 4: 1742
- Restrictions: No Restrictions
- Section: 25
- Style: WF/No Ocean Access
- Typeof Association: None
- View: Canal, Garden View
- Views: 13
- Zoning Information: RS-3K
Owner Information
- Owners Name: Withheld
Nearby Subdivisions
Contact Info
- The Real Estate Professional You Deserve
- Mobile: 904.248.9848
- phoenixwade@gmail.com


































































