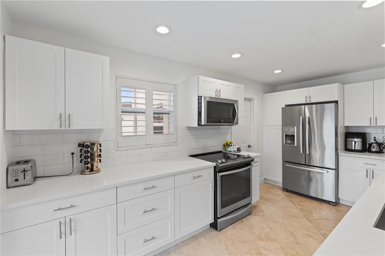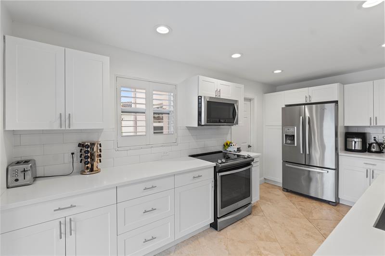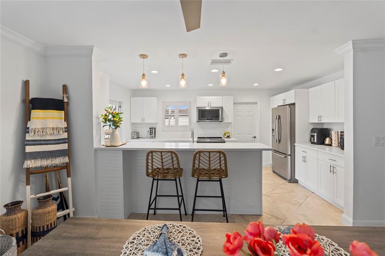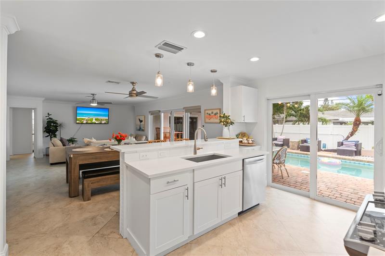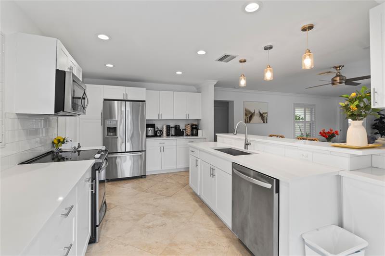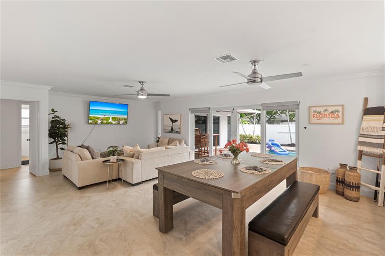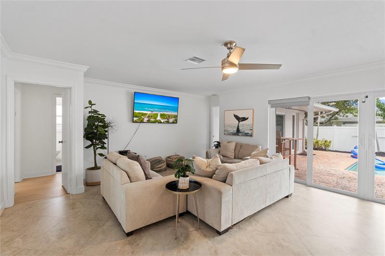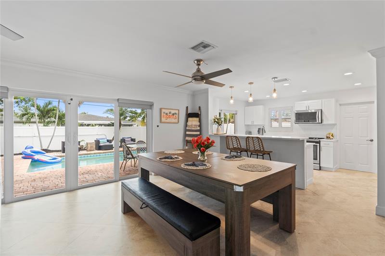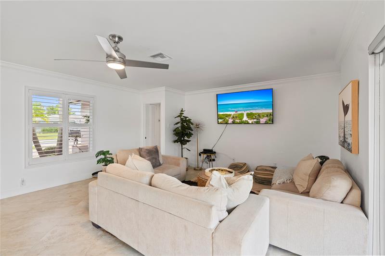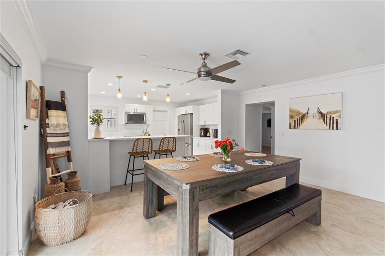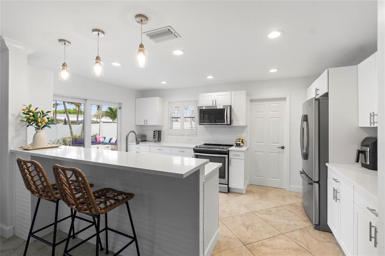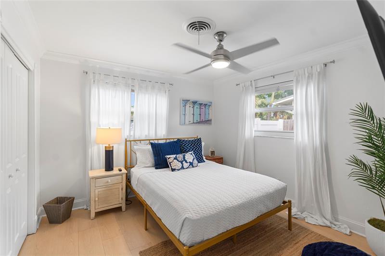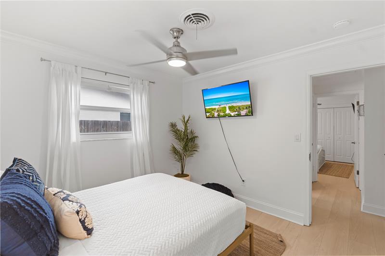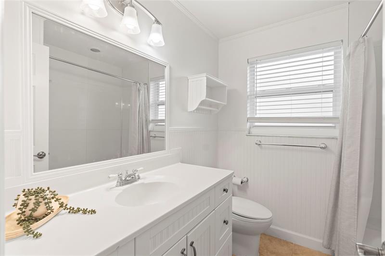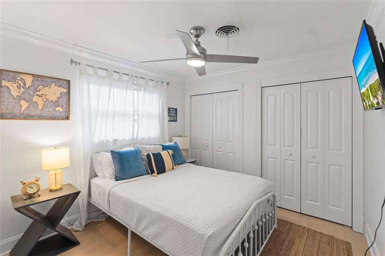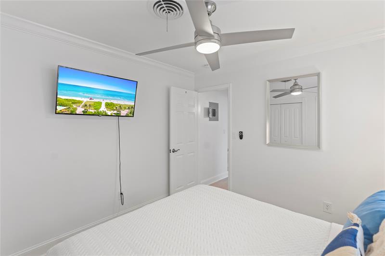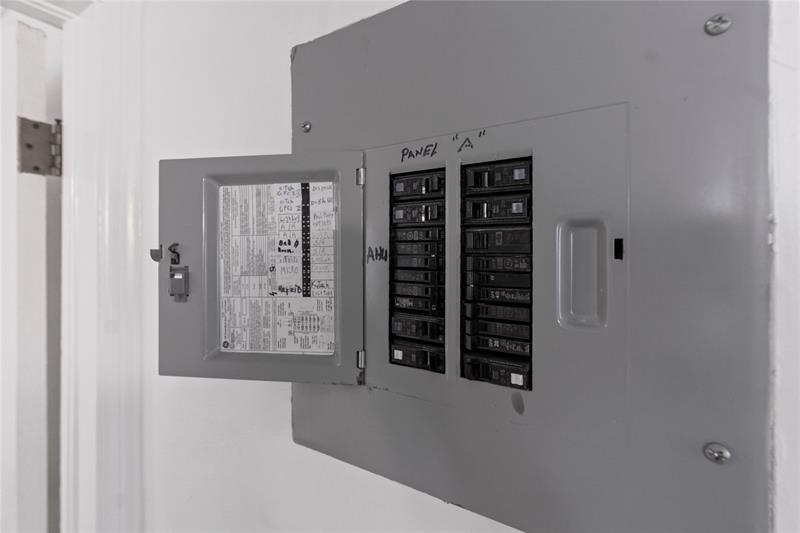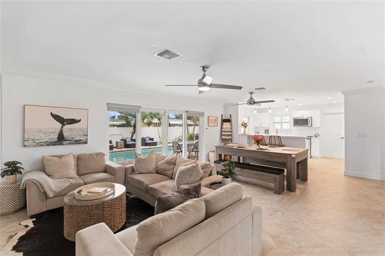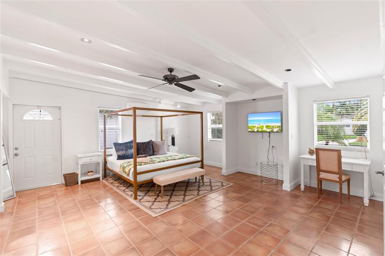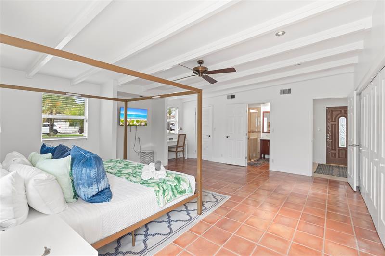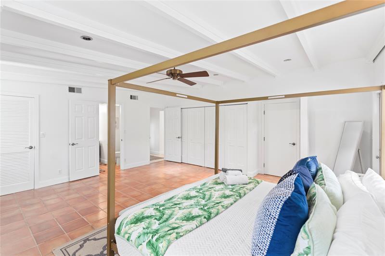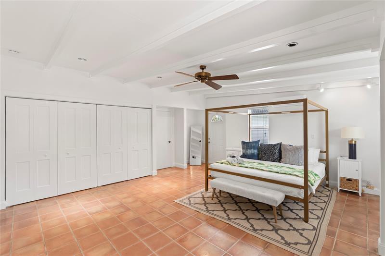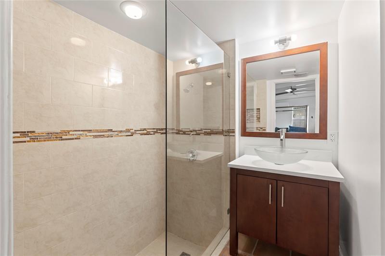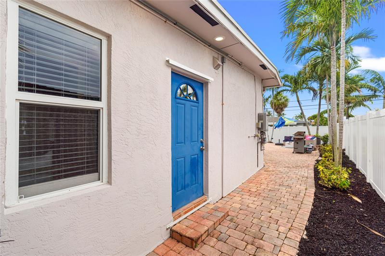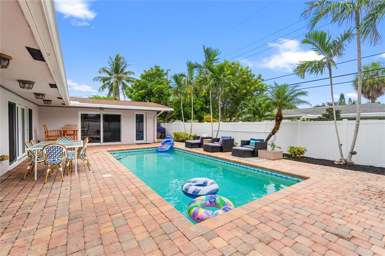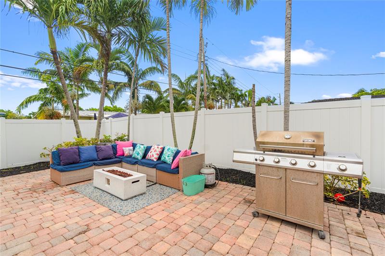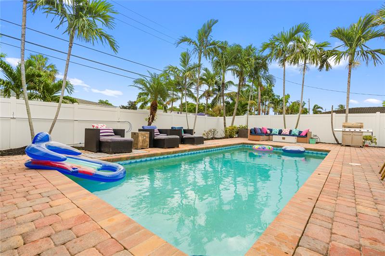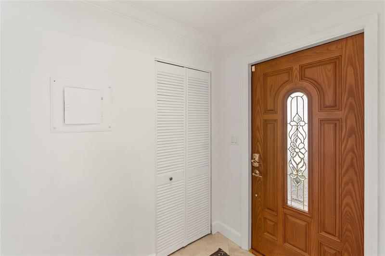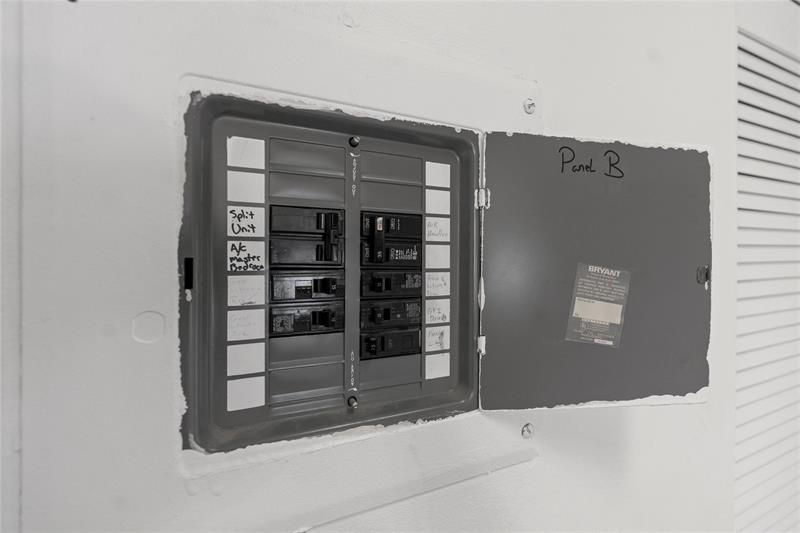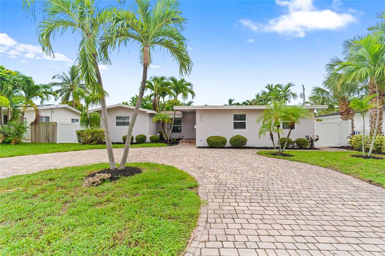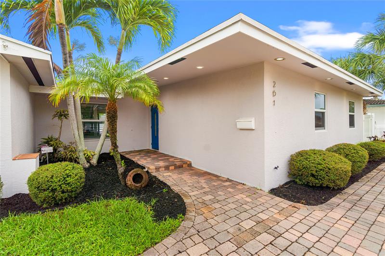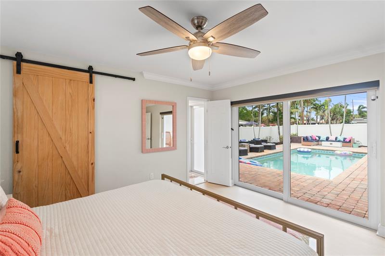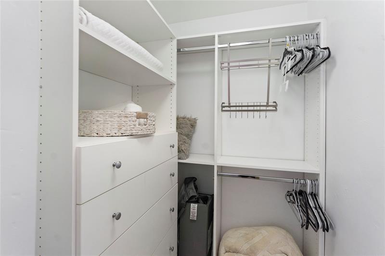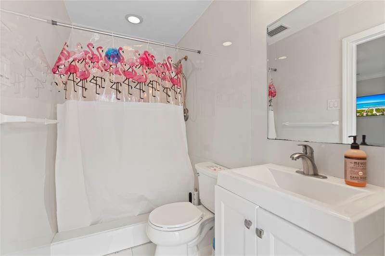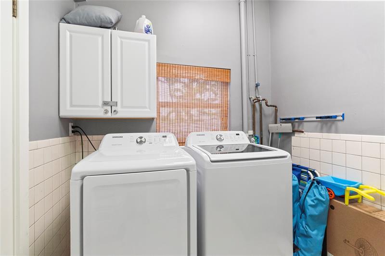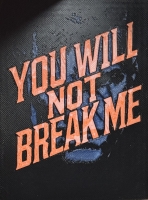PRICED AT ONLY: $775,000
Address: 261 8th St , Pompano Beach, FL 33060
Description
This beautifully updated 4 bed, 3 bath Pompano Beach pool home delivers comfort, privacy, and lifestyle in one of South Floridas top neighborhoodsperfect for families or multigenerational living near Fort Lauderdale. The split bedroom design highlights two large primary suites with en suite baths and walk in closetsideal for guests, aging parents, or grown children. One suite offers a private entrance for added flexibility. The open concept living area flows to a new kitchen with quartz counters, soft close cabinets, and stainless appliances. Wood look tile floors, crown molding, and coastal details set a relaxed Florida vibe. Enjoy a heated pool, spa, indoor laundry, plantation shutters, updated baths, and easy access to beaches, golf, parks, shopping, and schools
Property Location and Similar Properties
Payment Calculator
- Principal & Interest -
- Property Tax $
- Home Insurance $
- HOA Fees $
- Monthly -
For a Fast & FREE Mortgage Pre-Approval Apply Now
Apply Now
 Apply Now
Apply Now- MLS#: F10513661 ( Single Family )
- Street Address: 261 8th St
- Viewed: 24
- Price: $775,000
- Price sqft: $0
- Waterfront: No
- Year Built: 1959
- Bldg sqft: 0
- Bedrooms: 4
- Full Baths: 3
- Days On Market: 151
- Additional Information
- County: BROWARD
- City: Pompano Beach
- Zipcode: 33060
- Subdivision: Norwood 39 21 B
- Building: Norwood 39 21 B
- Provided by: Coldwell Banker Realty
- Contact: Gary Lanham
- (954) 527-5900

- DMCA Notice
Features
Bedrooms / Bathrooms
- Rooms Description: Great Room, Other
Building and Construction
- Construction Type: Concrete Block Construction, Cbs Construction, Composition Shingle
- Design Description: Ranch, Substantially Remodeled
- Exterior Features: Exterior Lighting, Exterior Lights, Fence, High Impact Doors, Skylights
- Floor Description: Ceramic Floor, Laminate
- Front Exposure: South
- Pool Dimensions: 20x30
- Roof Description: Comp Shingle Roof
- Year Built Description: Resale
Property Information
- Typeof Property: Single
Land Information
- Lot Description: Less Than 1/4 Acre Lot
- Lot Sq Footage: 7500
- Subdivision Information: Other Subdiv/Park Info
- Subdivision Name: Norwood 39-21 B
Garage and Parking
- Parking Description: Circular Drive
Eco-Communities
- Pool/Spa Description: Below Ground Pool, Gunite, Heated
- Water Description: Municipal Water
Utilities
- Cooling Description: Ceiling Fans, Central Cooling, Electric Cooling
- Heating Description: Central Heat, Electric Heat
- Sewer Description: Municipal Sewer
Finance and Tax Information
- Dade Assessed Amt Soh Value: 578130
- Dade Market Amt Assessed Amt: 578130
- Tax Year: 2024
Other Features
- Board Identifier: BeachesMLS
- Country: United States
- Equipment Appliances: Dishwasher, Disposal, Dryer, Gas Range, Refrigerator, Washer
- Geographic Area: North Broward Us1 To Dixie Hwy (3311-3342)
- Housing For Older Persons: No HOPA
- Interior Features: First Floor Entry, Kitchen Island, Foyer Entry, Skylight, Split Bedroom, Stacked Bedroom
- Legal Description: NORWOOD 39-21 B LOT 7 BLK 10
- Parcel Number Mlx: 1430
- Parcel Number: 494201111430
- Possession Information: At Closing
- Postal Code + 4: 8443
- Restrictions: No Restrictions
- Special Information: As Is
- Style: Pool Only
- Typeof Association: None
- View: Pool Area View
- Views: 24
- Zoning Information: RS-2
Nearby Subdivisions
Aviara East Pompano
Avondale 6-29 B
Boulevard Park Isles Sec
Boulevard Park Isles Sec 6
Campbell & Saxon Add
Crestview 30-16 B
Cypress Harbor
Cypress Harbor 2nd Sec
Cypress Harbor 3rd Sec
Cypress Harbor 3rd Sec 49
Cypress Harbor 4th Sec
Cypress Harbor 4th Sec 50
Cypress Harbor 5th Sec
Cypress Isles Estates
Cypress Isles Estates Fir
Cypress Lake Estates
Cypress Lake Estates 52-3
Cypress Park
Cypress Park 54-28 B
East Haven 21-39 B
Edgewood Amended Plat
Fairview Add 11-27 B
Fairview Amd 10-25 B
Garden Isles
Garden Isles Sec 2
Garden Isles Sec 2 49-6 B
Garden Isles Sec 3 49-30
Garden Isles Sec 4 50-12
Garden Isles Sec 5
Garden Isles Sec 5 51-9 B
Garden Isles Sec 6 51-10
Garden Isles Sec 7 52-3 B
Garden Isles Sec 8
Garden Isles Sec One 46-3
High Ridge Estates
High Ridge Estates Add 46
Hinson Add
Hinson Add 2-7 Pb Lots 18 To 2
Hunters Manor
Kendall Green Sec A 43-49
Kendall Green Sec C
Kendall Lake Addition
Kester Park Neighborhood
Liberty Park Estates Sec
Liberty Park Estates Sec 2
Lyons Park
Lyons Park 33-28 B
Lyons Park First Add
Lyons Park First Add 40-2
Norwood
Norwood 39-21 B
Norwood Sec B 40-6 B
Novelty Subdivision
Ocean Drive Estates
Ocean Way Park
Ocean Way Park 5-21 B
Old Pompano
Park Place At Pompano Con
Pine Crest Amd 7-13 B
Pine Crest Amended Plat
Pine Crest First Add 7-34
Pine Tree Park 2
Pinehurst 5-13 B
Pinehurst 513 B
Pinewood Heights
Pompano Bch Commy
Pompano Terrace
Sanders Park
Sanders Park 31-49 B
Saxons Sub In Ne1/4
Scotts Park
Snug Harbor
Snug Harbor Sec One
Snug Harbor Sec One 36-12
Snug Harbor Sec Three 42-
Snug Harbor Sec Two 39-38
Tod Acres
Tod Acres 32-49 B
Vera Villas 1st Sec
Vera Villas 2nd Sec 48-47
Village Townhouse-pompano
Waterview Apartments
Waterview Estates 46-26 B
Contact Info
- The Real Estate Professional You Deserve
- Mobile: 904.248.9848
- phoenixwade@gmail.com
