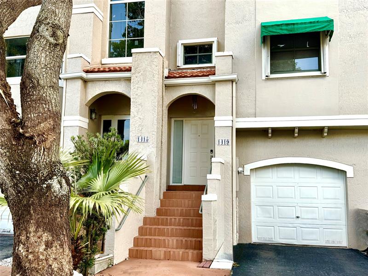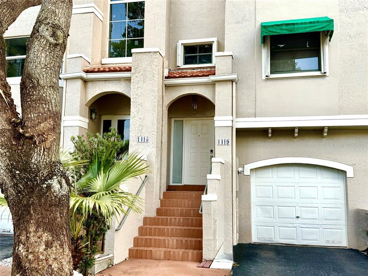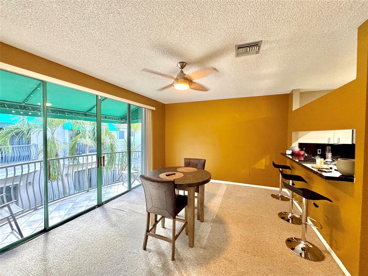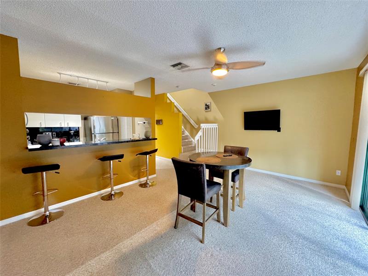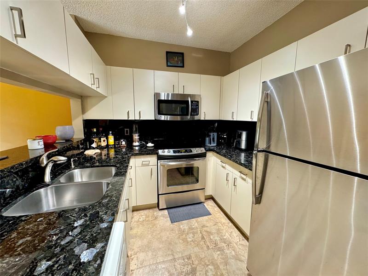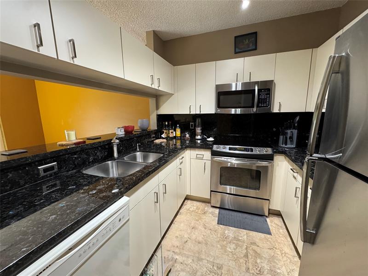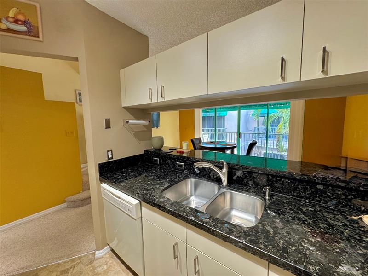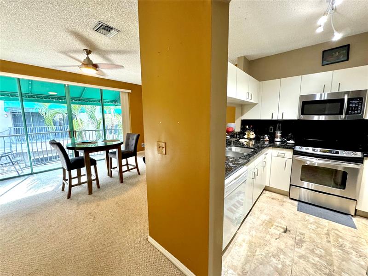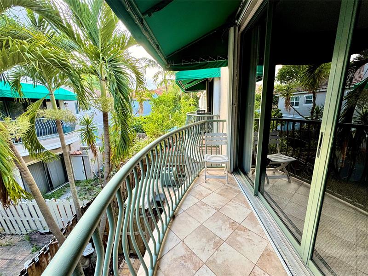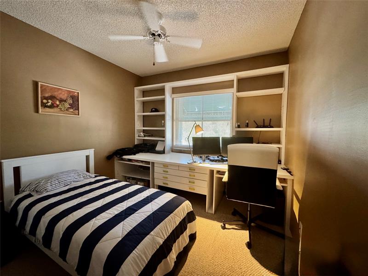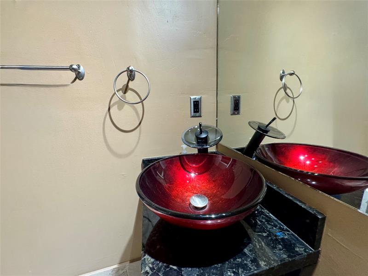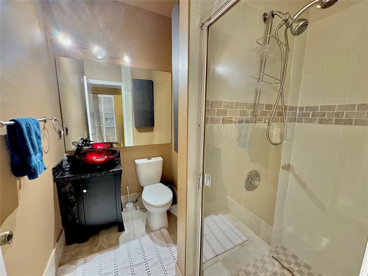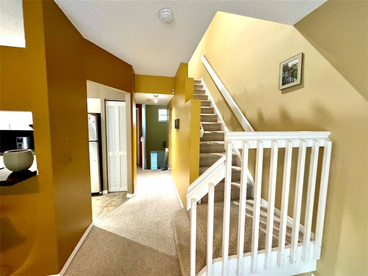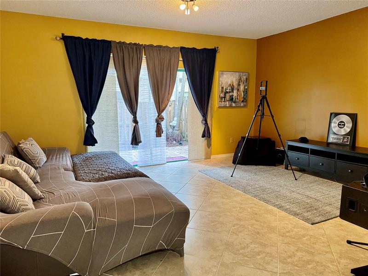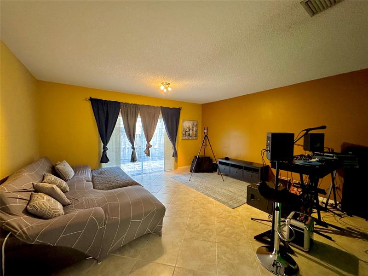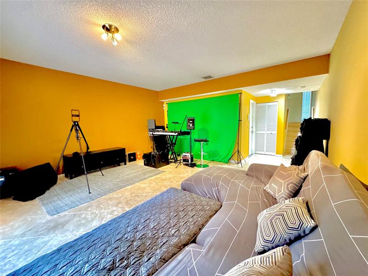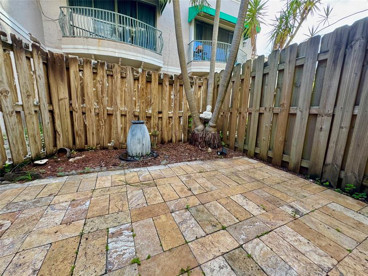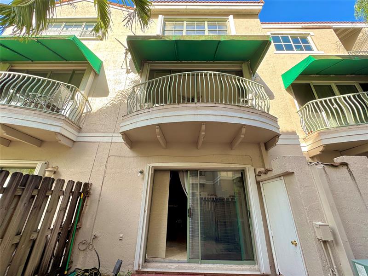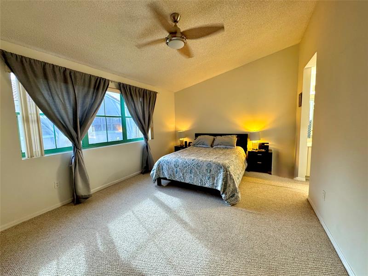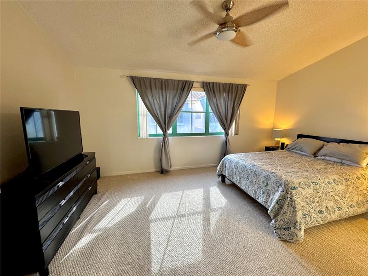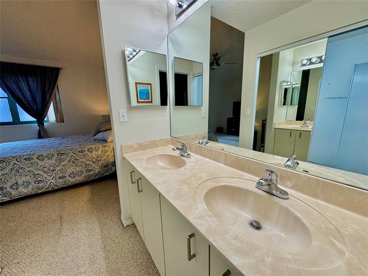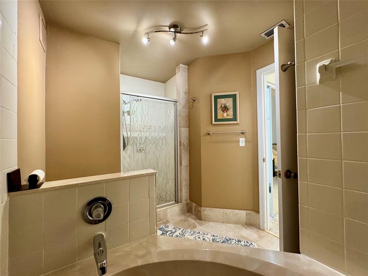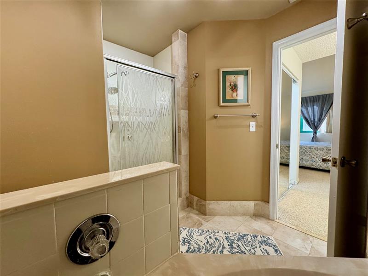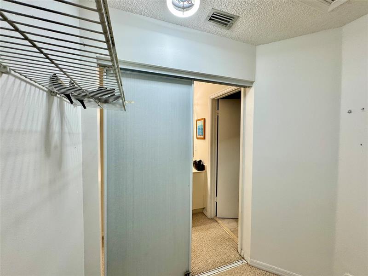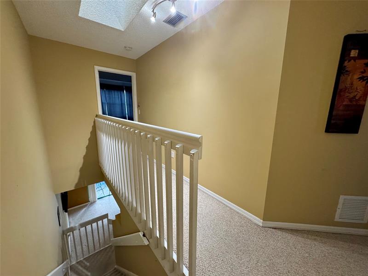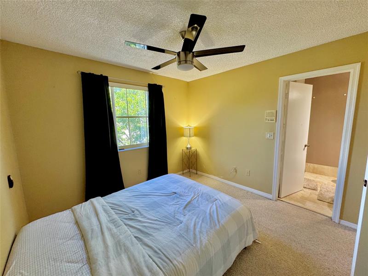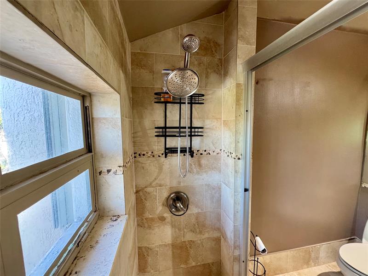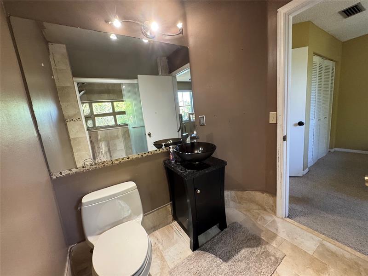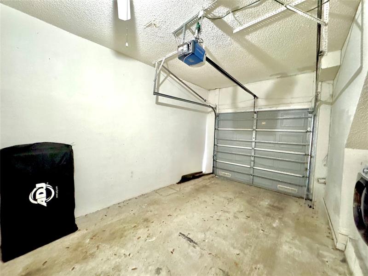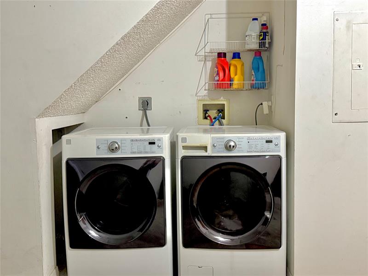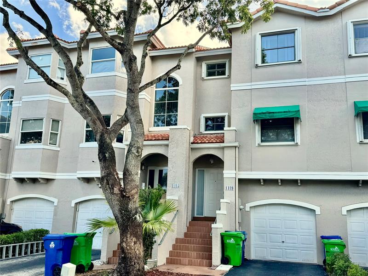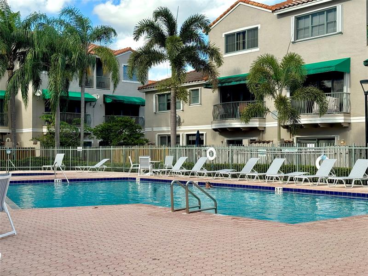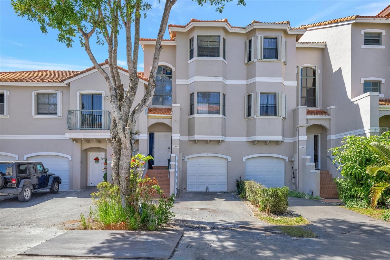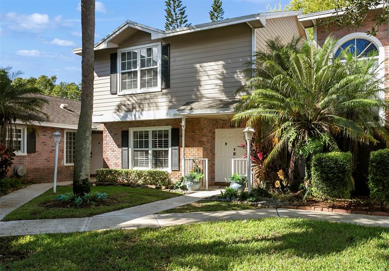PRICED AT ONLY: $445,000
Address: 1419 126th Ln, Sunrise, FL 33323
Description
3 Bedrooms/3 Baths in Allegro at Sawgrass! Low HOA & Seller is offering $5,000 towards closing costs.
Big ticket items already replaced. NEW Roof (2024), NEW AC, and NEW Water heater. Spacious townhome where each bedroom has its own bath, huge bonus room on the ground floor, open kitchen with granite counters & stainless steel appliances, wide balcony and fenced backyard plus a one car garage. The community pool is conveniently across the street! Perfectly located near Sawgrass Mall, dining, and major highways. Move in ready with Low HOA dues.
Property Location and Similar Properties
Payment Calculator
- Principal & Interest -
- Property Tax $
- Home Insurance $
- HOA Fees $
- Monthly -
For a Fast & FREE Mortgage Pre-Approval Apply Now
Apply Now
 Apply Now
Apply Now- MLS#: F10515213 ( Condo/Co-Op/Villa/Townhouse )
- Street Address: 1419 126th Ln
- Viewed: 11
- Price: $445,000
- Price sqft: $0
- Waterfront: No
- Year Built: 1993
- Bldg sqft: 0
- Bedrooms: 3
- Full Baths: 3
- Garage / Parking Spaces: 1
- Days On Market: 117
Features
Bedrooms / Bathrooms
- Dining Description: Dining/Living Room, Snack Bar/Counter
- Rooms Description: Family Room, Utility/Laundry In Garage
Building and Construction
- Construction Type: Cbs Construction
- Exterior Features: Open Porch, Patio, Storm/Security Shutters
- Floor Description: Carpeted Floors, Laminate, Tile Floors
- Year Built Description: Resale
Property Information
- Typeof Property: Townhouse
Land Information
- Subdivision Name: Allegro
- Subdivision Number: 11
Garage and Parking
- Parking Description: 2 Or More Spaces, Assigned Parking, Guest Parking
Utilities
- Cooling Description: Ceiling Fans, Central Cooling
- Heating Description: Central Heat
- Pet Restrictions: No Aggressive Breeds
- Windows Treatment: Blinds/Shades
Amenities
- Amenities: Pool
Finance and Tax Information
- Application Fee: 25
- Assoc Fee Paid Per: Monthly
- Home Owners Association Fee: 211
- Security Information: Complex Fenced
- Tax Year: 2024
Rental Information
- Minimum Number Of Daysfor Lease: 365
Other Features
- Approval Information: No Approvals
- Association Phone: 954-846-8158
- Board Identifier: BeachesMLS
- Complex Name: Allegro
- Country: United States
- Equipment Appliances: Automatic Garage Door Opener, Dishwasher, Disposal, Dryer, Electric Range, Electric Water Heater, Microwave, Refrigerator, Self Cleaning Oven, Smoke Detector, Washer
- Geographic Area: Plantation (3680-3690;3760-3770;3860-3870)
- Housing For Older Persons: No HOPA
- Interior Features: Pantry, Roman Tub, Skylight, Split Bedroom, Vaulted Ceilings, Walk-In Closets
- Legal Description: SAVANNAH P.U.D. PLAT 3 142-4 B POR PAR RES-8 DESC AS COMM AT MOST NWLY COR RES-8, CONT ALG CURVE AN ARC DIST 28, CONT AN ARC DIST 42.45 TO P/R
- Parcel Number: 494035110274
- Possession Information: Funding
- Postal Code + 4: 5105
- Restrictions: No Lease; 1st Year Owned, Renting Limited
- Section: 35
- Special Information: As Is
- Style: Townhouse Fee Simple
- Typeof Governing Bodies: Homeowner Association
- Typeof Association: Homeowners
- Typeof Contingencies: No Contingencies
- Views: 11
Nearby Subdivisions
Similar Properties
Contact Info
- The Real Estate Professional You Deserve
- Mobile: 904.248.9848
- phoenixwade@gmail.com
