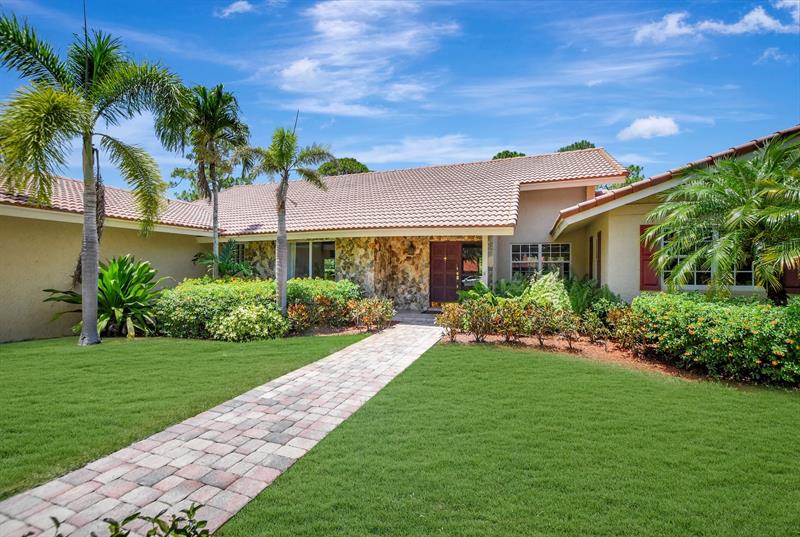PRICED AT ONLY: $1,345,000
Address: 11106 Whispering Pines Lane, Boca Raton, FL 33428
Description
Beautiful and spacious pool home which sits on an acre land on a cul de sac. Hardwood floors and ceramic tile throughout the living areas. Bright, open, vaulted ceilings, French doors that give this elegant home its character. Open kitchen island, wood cabinets, newer SS appliances, pantry overlooking the family room and pool. Formal dining room, living Room w/French Doors out to pool/patio. A separate laundry room, LG washer & dryer + plenty of counter space & cabinets. Master Suite has French doors that open out to pool, customized walk in closet, adjacent sitting room, luxurious bathroom w/double vanity, jetted tub & separate shower. Oversized pool & paver patio. New AC, upgraded fixtures and pool pump. Walking distance to houses of worship, shops, restaurants, playgrounds, A+ schools
Property Location and Similar Properties
Payment Calculator
- Principal & Interest -
- Property Tax $
- Home Insurance $
- HOA Fees $
- Monthly -
For a Fast & FREE Mortgage Pre-Approval Apply Now
Apply Now
 Apply Now
Apply Now- MLS#: F10515654 ( Single Family )
- Street Address: 11106 Whispering Pines Lane
- Viewed: 9
- Price: $1,345,000
- Price sqft: $0
- Waterfront: No
- Year Built: 1979
- Bldg sqft: 0
- Bedrooms: 5
- Full Baths: 4
- Garage / Parking Spaces: 2
- Days On Market: 95
- Additional Information
- County: PALM BEACH
- City: Boca Raton
- Zipcode: 33428
- Subdivision: Tamarron
- Building: Tamarron
- Provided by: Find-A-Home Inc
- Contact: Liron Almog
- (954) 427-3733

- DMCA Notice
Features
Bedrooms / Bathrooms
- Dining Description: Eat-In Kitchen, Formal Dining, Snack Bar/Counter
- Rooms Description: Family Room
Building and Construction
- Construction Type: Cbs Construction
- Design Description: Ranch
- Exterior Features: Patio
- Floor Description: Carpeted Floors, Ceramic Floor, Wood Floors
- Front Exposure: South
- Pool Dimensions: 15x30
- Roof Description: Curved/S-Tile Roof
- Year Built Description: Resale
Property Information
- Typeof Property: Single
Land Information
- Lot Description: 1 To Less Than 2 Acre Lot, Cul-De-Sac Lot, Interior Lot
- Lot Sq Footage: 45433
- Subdivision Information: Community Tennis Courts, Picnic Area, Street Lights
- Subdivision Name: Tamarron
Garage and Parking
- Garage Description: Attached
- Parking Description: Driveway
Eco-Communities
- Pool/Spa Description: Below Ground Pool
- Water Description: Municipal Water
Utilities
- Cooling Description: Ceiling Fans, Central Cooling, Electric Cooling
- Heating Description: Central Heat, Electric Heat
- Pet Restrictions: No Aggressive Breeds
- Sewer Description: Septic Tank
- Sprinkler Description: Auto Sprinkler, Well Sprinkler
- Windows Treatment: Blinds/Shades, Drapes & Rods, Plantation Shutters
Finance and Tax Information
- Assoc Fee Paid Per: Monthly
- Home Owners Association Fee: 131
- Tax Year: 2023
Other Features
- Association Phone: 561-451-9992
- Board Identifier: BeachesMLS
- Country: United States
- Development Name: Loggers Run
- Equipment Appliances: Automatic Garage Door Opener, Dishwasher, Disposal, Dryer, Electric Range, Electric Water Heater, Microwave, Refrigerator, Washer
- Furnished Info List: Unfurnished
- Geographic Area: Palm Beach 4750; 4760; 4770; 4780; 4860; 4870; 488
- Housing For Older Persons: No HOPA
- Interior Features: Foyer Entry, French Doors, Laundry Tub, Roman Tub, Stacked Bedroom, Vaulted Ceilings, Walk-In Closets
- Legal Description: Tamarron LT 31
- Parcel Number Mlx: 0041
- Parcel Number: 00414726010000310
- Possession Information: Funding
- Restrictions: Ok To Lease
- Special Information: As Is
- Style: Pool Only
- Typeof Association: Homeowners
- View: Garden View
- Zoning Information: RE
Nearby Subdivisions
Allegro Rep
Arbor Wood
Ashley Park
Bay Winds / Ashley Park
Bay Winds 04
Bay Winds 3
Bay Winds 3 - Ashley Park
Bay Winds 3 Ashley Park
Boca Country Estates
Boca Falls
Boca Falls , Mystic Bay
Boca Falls Par J
Boca Falls Par M
Boca Falls Par Q
Boca Falls Par S
Boca Falls Par T
Boca Falls, Crystal Point
Boca Falls, Estates
Boca Grande
Boca Heights Patio H
Boca Heights Patio Homes 1
Boca Reserve Pud
Boca Spgs
Boca Springs
Boca Trails 02
Boca Winds
Boca Winds / Ashley Park
Boca Winds Par D-2
Boca Winds Prcl F
Boca Woods
Boca Woods Country Club
Boca Woods Country Club 0
Boca Woods Country Club 10
Boca Woods Country Club 11
Boca Woods Country Club 4
Boca Woods Country Club 5
Boca Woods Country Club 8
Boca Woods Country Club 9
Boca Woods Country Club P
Boca Woods Country Club Ph 3b
Country Landing Sec 01
Country Landing Sec 03
Country Landing Sec 1
Country Landing Sec 2
Cricklewood Est
Crystal Cove Estates
Harbour Springs At Mission Bay
Hillsboro Country Club 01
Holiday City At Boca Raton Sec
Holiday City/palmetto Pines
Indian Head Sec 01
Lexington Estates
Lexington Homes Estates
Mission Bay Laguna
Mission Bay - La Costa
Mission Bay Tr H Ph 01
Palma Vista
Pine Springs 1
Ponderosa
Rainberry 4
Rainberry Park 04
Regatta At Mission Bay
Sandalfoot Cove Sec 02 Re
Sandalfoot Cove Sec 03
Sandalfoot Cove Sec 11
Sandalfoot Cove Sec 4
Tamarron
Timbers Boca
Tract G Of Mission Bay
Vineyards
Watergate Mobile Home
Waterways/ Boca Winds
Winding Lakes Sec 3
Contact Info
- The Real Estate Professional You Deserve
- Mobile: 904.248.9848
- phoenixwade@gmail.com













































































