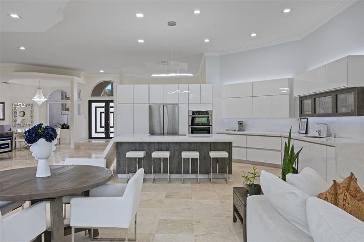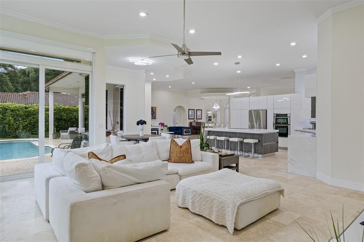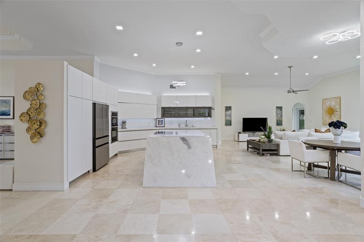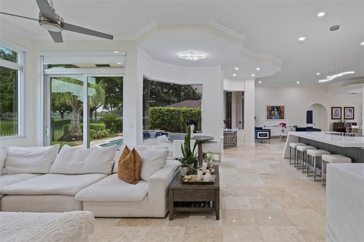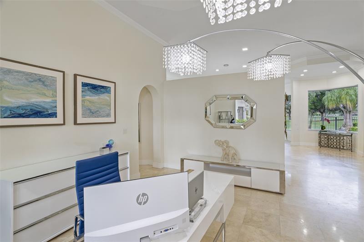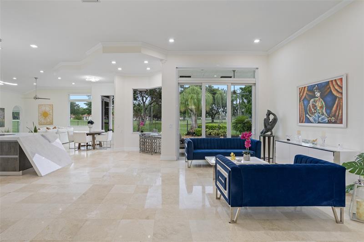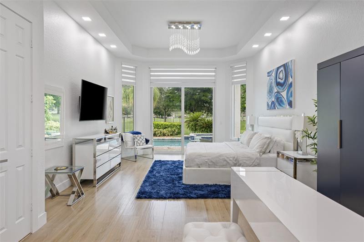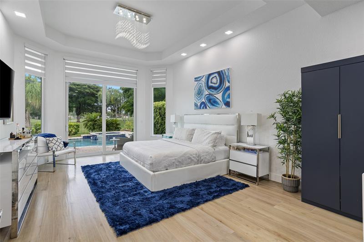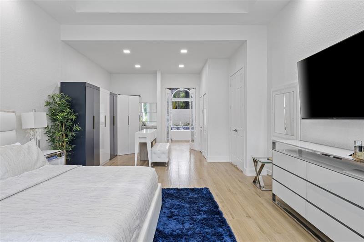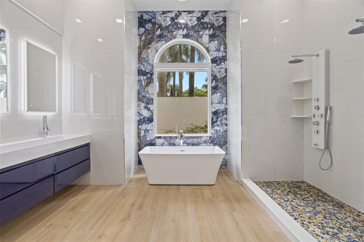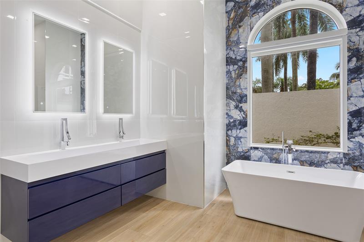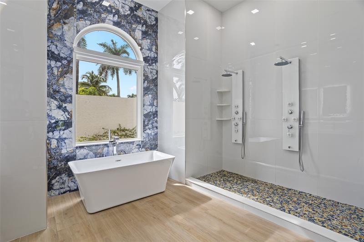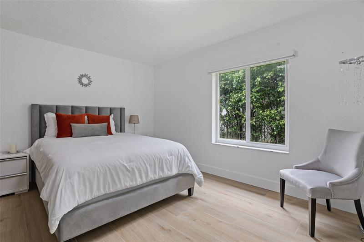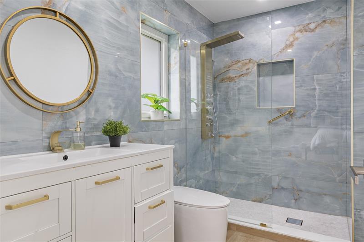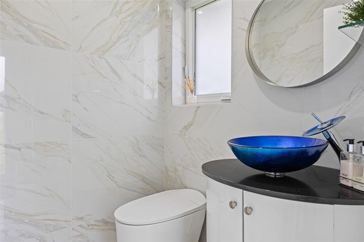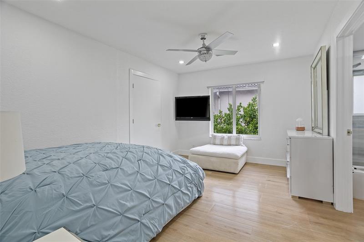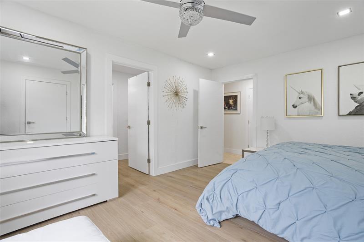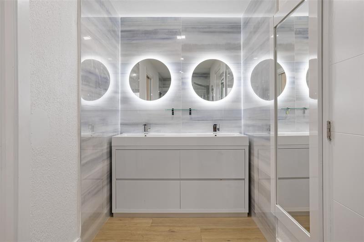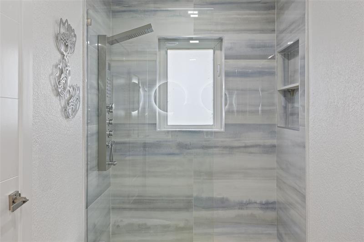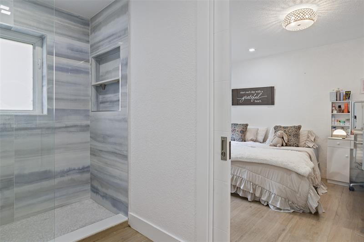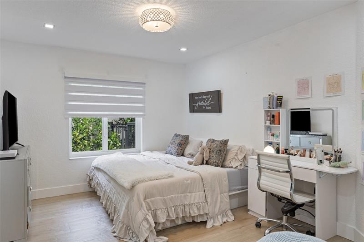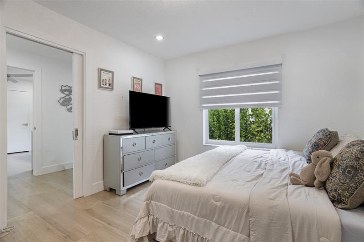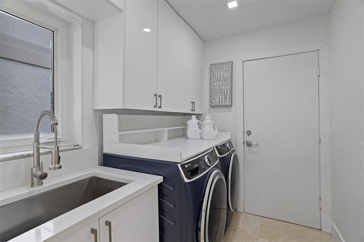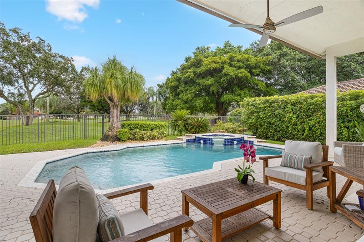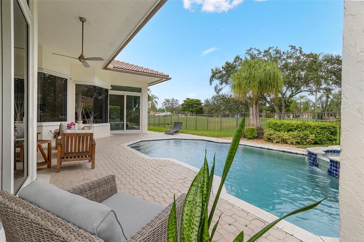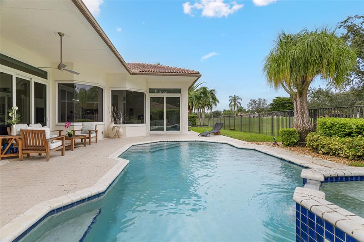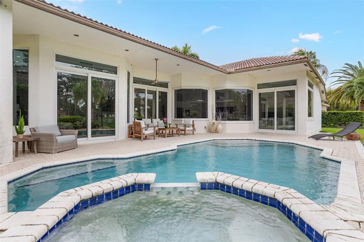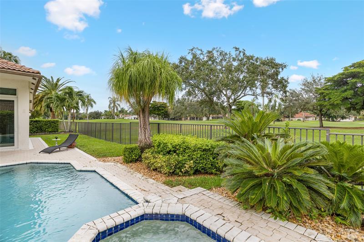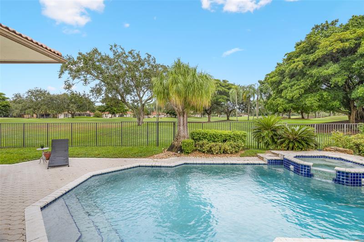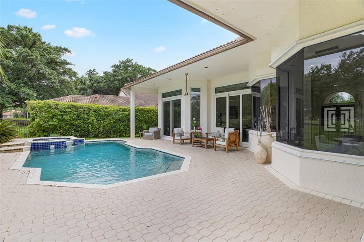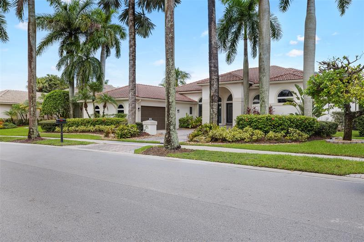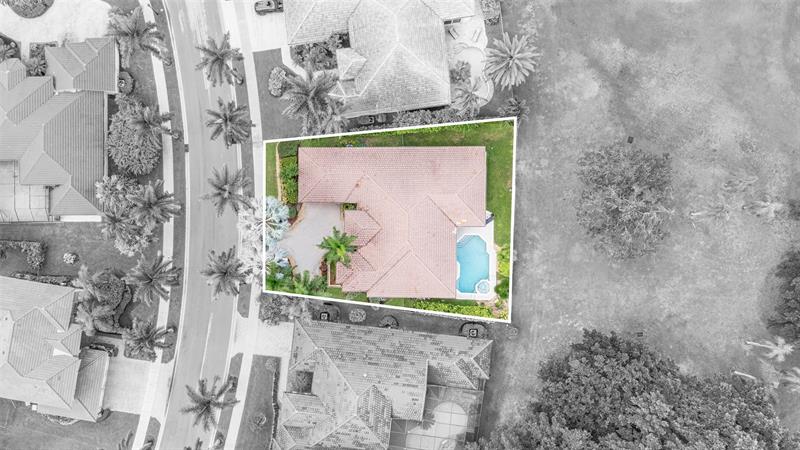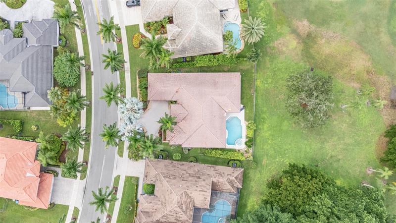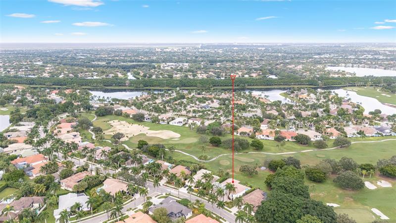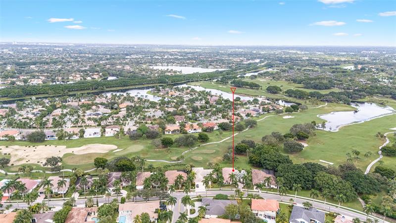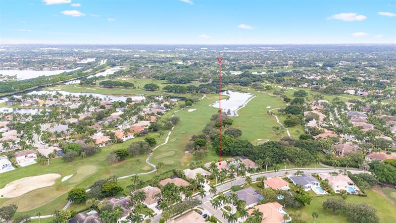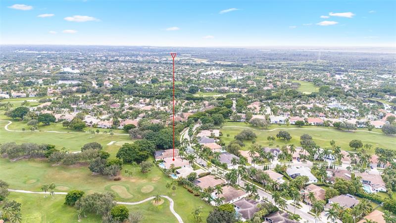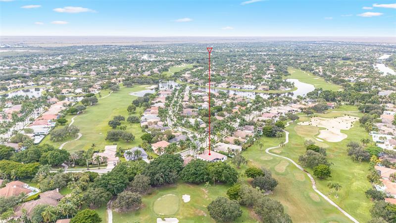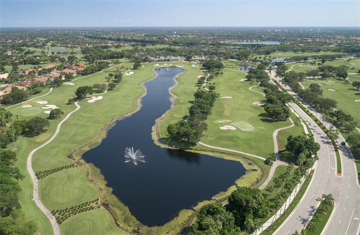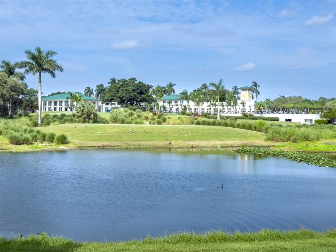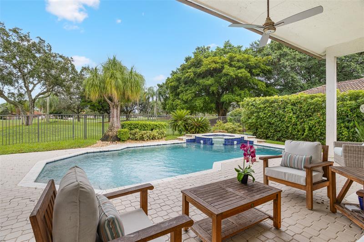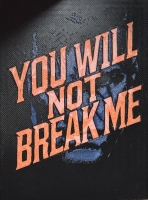PRICED AT ONLY: $11,000
Address: 2534 Golf View Dr, Weston, FL 33327
Description
Discover this beautifully renovated, FULLY FURNISHED POOL HOME located in the exclusive WESTON HILLS COUNTRY CLUB, perfectly situated on the golf course with spectacular open golf views. Designed with an expansive open floor plan, the home features four (4) spacious bedrooms plus an open den ideal for a home office or additional lounge space. Marble floors flow throughout the living areas, complementing the sleek, modern kitchen with a large center island, perfect for entertaining. The bathrooms have been tastefully updated, and the home is equipped with impact windows for added safety and energy efficiency. New AC and Electric car charger in the garage. Sophisticated and move in ready, this residence offers luxurious living in one of Westons most prestigious communities.
Property Location and Similar Properties
Payment Calculator
- Principal & Interest -
- Property Tax $
- Home Insurance $
- HOA Fees $
- Monthly -
For a Fast & FREE Mortgage Pre-Approval Apply Now
Apply Now
 Apply Now
Apply Now- MLS#: F10517492 ( Residential Rental )
- Street Address: 2534 Golf View Dr
- Viewed: 6
- Price: $11,000
- Price sqft: $0
- Waterfront: No
- Year Built: 1997
- Bldg sqft: 0
- Bedrooms: 4
- Full Baths: 3
- 1/2 Baths: 1
- Garage / Parking Spaces: 2
- Days On Market: 88
- Additional Information
- County: BROWARD
- City: Weston
- Zipcode: 33327
- Subdivision: Eagle Watch
- Building: Eagle Watch
- Elementary School: Gator Run
- Middle School: Falcon Cove
- High School: Cypress Bay
- Provided by: Keller Williams Legacy
- Contact: Maria Corina Martinez
- (954) 358-6000

- DMCA Notice
Features
Bedrooms / Bathrooms
- Dining Description: Breakfast Area, Formal Dining, Kitchen Dining
Building and Construction
- Construction Type: Cbs Construction
- Exterior Features: Exterior Lighting, Fence, Storm/Security Shutters
- Floor Description: Marble Floors, Tile Floors
- Front Exposure: West
- Num Stories: 1.0000
- Pool Dimensions: 15x30
- Roof Description: Curved/S-Tile Roof
- Year Built Description: Resale
Property Information
- Typeof Property: Single
Land Information
- Lot Description: Less Than 1/4 Acre Lot
- Lot Sq Footage: 10263
- Subdivision Name: Eagle Watch
School Information
- Elementary School: Gator Run
- High School: Cypress Bay
- Middle School: Falcon Cove
Garage and Parking
- Garage Description: Attached
- Parking Description: 2 Spaces
- Parking Restrictions: No Rv/Boats, No Trucks/Trailers
Eco-Communities
- Pool/Spa Description: Below Ground Pool
- Storm Protection Impact Glass: Partial
- Storm Protection Panel Shutters: Partial
- Water Access: Other
- Water Description: Municipal Water
Utilities
- Cooling Description: Ceiling Fans, Central Cooling, Electric Cooling
- Heating Description: Central Heat, Electric Heat, Other
- Pet Restrictions: No Aggressive Breeds
- Windows Treatment: Bay Window, High Impact Windows, Impact Glass
Amenities
- Amenities: Child Play Area, Country Club Membership, Golf, Guard At Gate, Maintained Community, Security Patrol
Finance and Tax Information
- Application Fee: 120
- Security Information: Guard At Gate
Rental Information
- Minimum Lease Period: 180
- Rent Period: Month
- Rental Deposit Includes: 1st Mo2 Security Deposit
- Rental Payment Includes: Association Fee
Other Features
- Approval Information: 3-4 Weeks Approval, Application Fee Required, Association Approval Required
- Board Identifier: BeachesMLS
- Country: United States
- Development Name: Weston Hills CC
- Equipment Appliances: Automatic Garage Door Opener, Cooktop, Dishwasher, Disposal, Dryer, Microwave, Refrigerator, Washer
- Furnished Info List: Furnished
- Geographic Area: Weston (3890)
- Housing For Older Persons: No HOPA
- Interior Features: First Floor Entry, Kitchen Island
- Legal Description: SECTOR 7 - PARCELS F, G, H, I-1, I-2, I-3, I-4, K-1, K-2 156-23 B LOT 55 BLK 7
- Miscellaneous: Automatic Garage Door Opener
- Parcel Number Mlx: 2460
- Parcel Number: 503913032460
- Postal Code + 4: 1400
- Restrictions: Children Ok
- Section: 13
- Style: Residential-Annual
- View: Golf View, Pool Area View
- Zoning Information: RES
Nearby Subdivisions
Similar Properties
Contact Info
- The Real Estate Professional You Deserve
- Mobile: 904.248.9848
- phoenixwade@gmail.com







