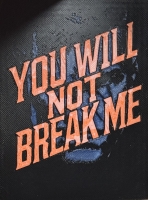PRICED AT ONLY: $750,000
Address: 414 Ardmore Rd, West Palm Beach, FL 33401
Description
This beautifully renovated 1921 historic home, offers the perfect blend of vintage charm and modern convenience. Newly renovated kitchen and both bathrooms with 34x34 porcelain wall tile. 12x24 Italian porcelain flooring in kitchen and both bathrooms. New roof. Paver driveway that could handle a motor home. Central ac, hurricane shutters, window treatments. Detached 10x10 storage room, rated to 160 mph. Studio includes a fully equipped kitchen, ac, Corian countertop, 30" stove, washer/dryer. Located within walking distance to Publix, Joseph's Market, Bedner's Grocery Market, Starbucks, a variety of restaurants. Close to CityPlace, Brightline and Tri Rail stations, and Flagler Drive ideal for walking, running or biking. This home offers access to the best elementary school in the region.
Property Location and Similar Properties
Payment Calculator
- Principal & Interest -
- Property Tax $
- Home Insurance $
- HOA Fees $
- Monthly -
For a Fast & FREE Mortgage Pre-Approval Apply Now
Apply Now
 Apply Now
Apply Now- MLS#: F10518566 ( Single Family )
- Street Address: 414 Ardmore Rd
- Viewed: 8
- Price: $750,000
- Price sqft: $0
- Waterfront: No
- Year Built: 1921
- Bldg sqft: 0
- Bedrooms: 4
- Full Baths: 3
- Days On Market: 97
- Additional Information
- County: PALM BEACH
- City: West Palm Beach
- Zipcode: 33401
- Subdivision: Sunshine Park Add No 1 In
- Building: Sunshine Park Add No 1 In
- Provided by: Savvy Avenue, LLC
- Contact: Moe Mossa
- (888) 490-1268

- DMCA Notice
Features
Bedrooms / Bathrooms
- Rooms Description: Attic, Storage Room, Studio Apartment
Building and Construction
- Construction Type: Stucco Exterior Construction
- Design Description: One Story
- Exterior Features: Extra Building/Shed, Fence, Open Porch
- Floor Description: Carpeted Floors, Tile Floors, Wood Floors
- Front Exposure: North
- Roof Description: Comp Shingle Roof
- Year Built Description: Resale
Property Information
- Typeof Property: Single
Land Information
- Lot Description: Less Than 1/4 Acre Lot
- Lot Sq Footage: 5004
- Subdivision Information: Paved Road, Street Lights, Workshop
- Subdivision Name: SUNSHINE PARK ADD NO 1 IN
Garage and Parking
- Parking Description: Driveway
Eco-Communities
- Water Description: Municipal Water
Utilities
- Cooling Description: Ceiling Fans, Central Cooling
- Heating Description: Central Heat
- Sewer Description: Municipal Sewer
Finance and Tax Information
- Tax Year: 2024
Other Features
- Board Identifier: BeachesMLS
- Country: United States
- Equipment Appliances: Dishwasher, Dryer, Electric Range, Electric Water Heater, Fire Alarm, Microwave, Refrigerator, Self Cleaning Oven, Smoke Detector, Washer
- Geographic Area: Palm Beach 5420; 5430; 5440
- Housing For Older Persons: No HOPA
- Interior Features: First Floor Entry, Fireplace
- Legal Description: SUNSHINE PARK ADD 1 LTS 27 & 28
- Parcel Number Mlx: 0270
- Parcel Number: 74434328070000270
- Possession Information: At Closing
- Postal Code + 4: 7902
- Restrictions: Historic Designation
- Section: 28
- Style: No Pool/No Water
- Typeof Association: None
- View: Water View
- Zoning Information: SF14
Nearby Subdivisions
Aravale
Baldwin Nichols
Banyan Cay Residence Rep
Banyan Cay Resort Community Pl
Banyan Cay Resort Replat
Bellevue
Belvedere Park
Bonnyview Add
Bonnyview Add 2
Carlberg Court - Mango Promena
Carlberg Court Add 1
Cityside Condo
Croton Park
El Cid
El Cid In
Flamingo Park
Flamingo Park In
Freshwater 11th & 12th Ave Add
Grandview Heights
Grandview Heights In Pb7p58
Gruber Carlberg
Ibis Golf And Country Club
Lake Ave Add To Wpb
Matthams Park In
Moss & Heisler
Not Applicable
Pershing Park Lake Add
Pershing Park Lake Add In
Pineapple Park
President Country Club 04
President Country Club 4
President Country Club 4/presi
President Country Club Pl 4
Roosevelt Estates
Sunshine Park Add 2
Sunshine Park Add No 1 In
The Grove West Palm Beach
Contact Info
- The Real Estate Professional You Deserve
- Mobile: 904.248.9848
- phoenixwade@gmail.com





































