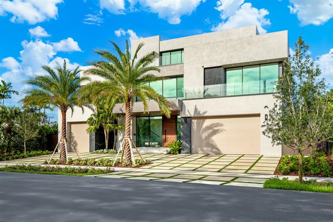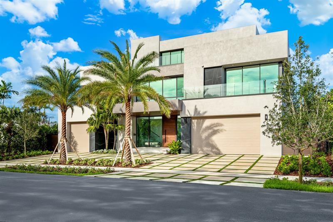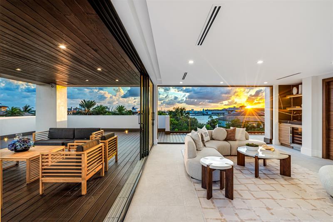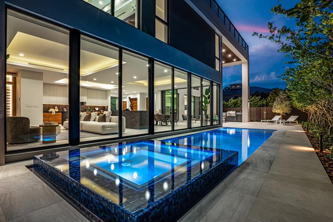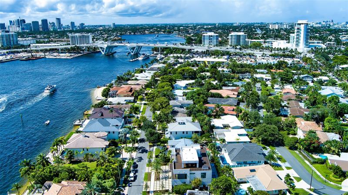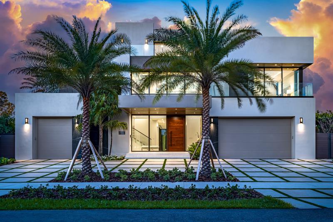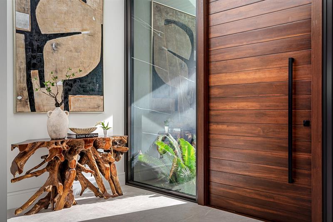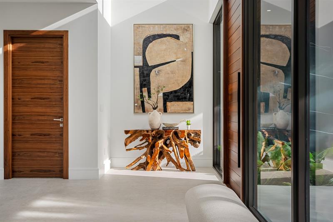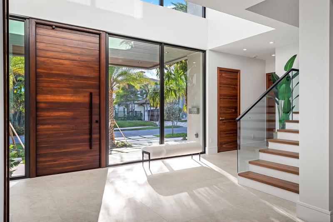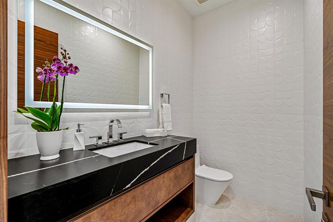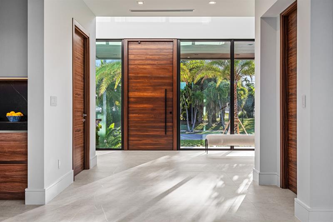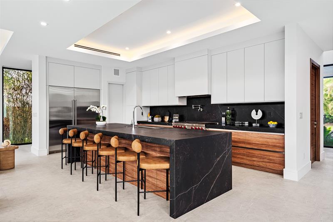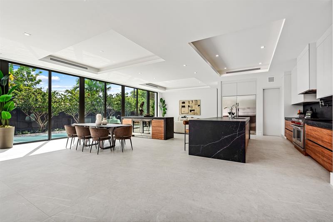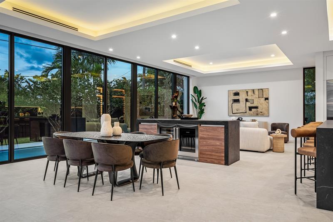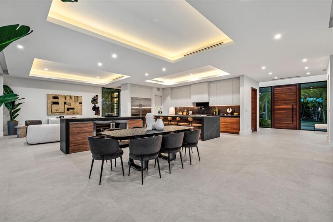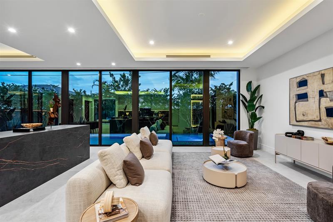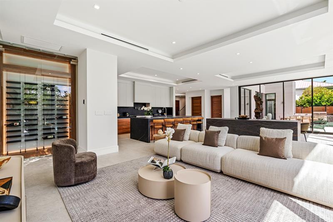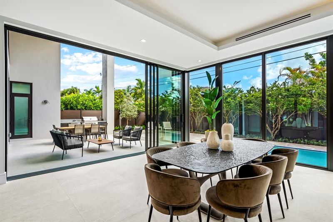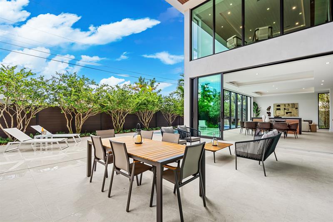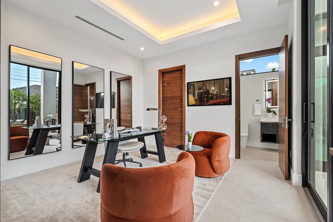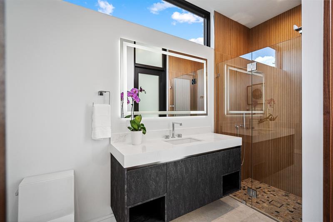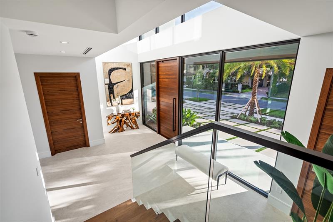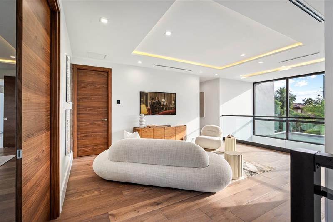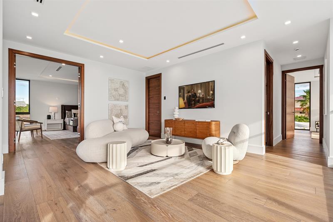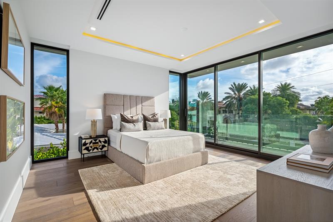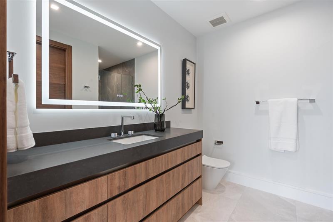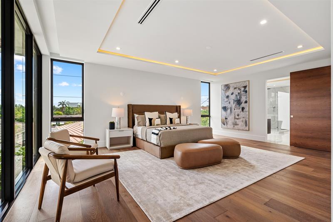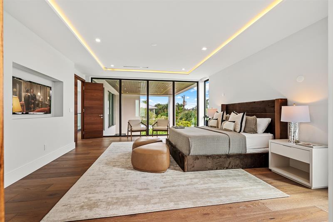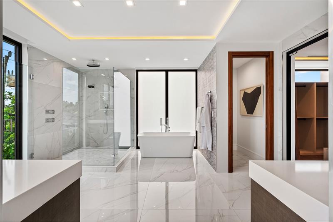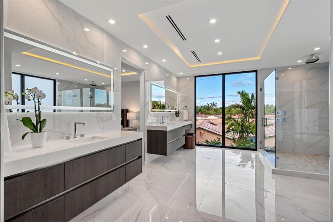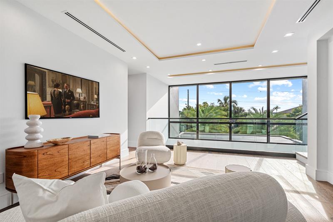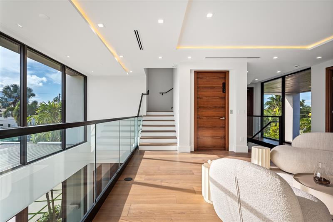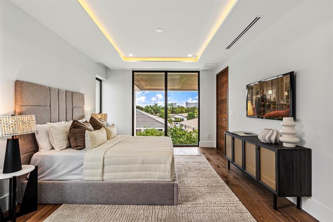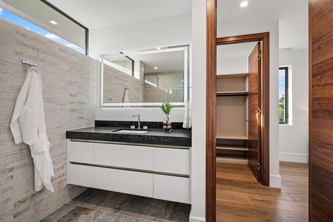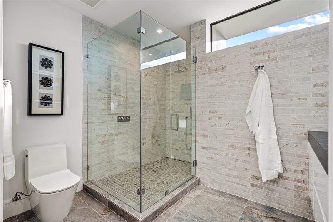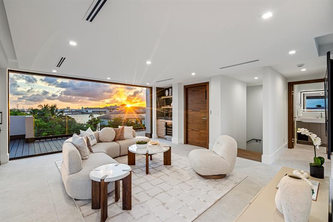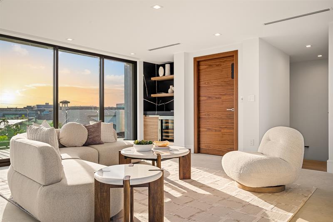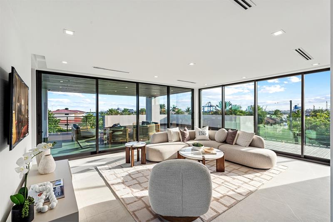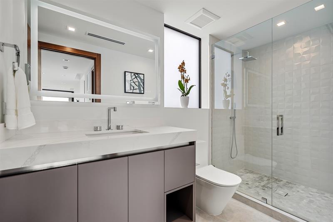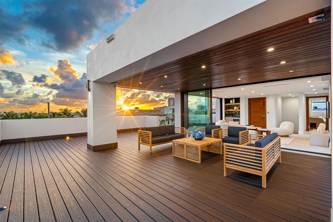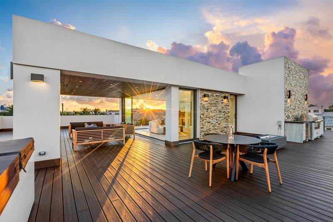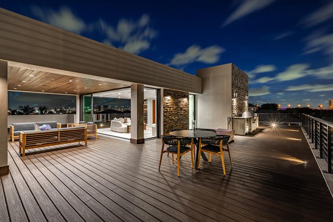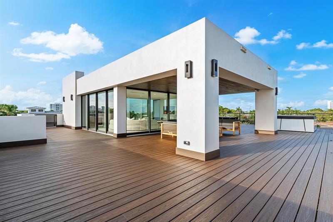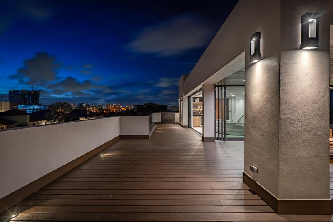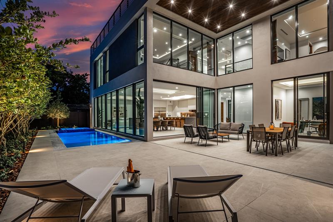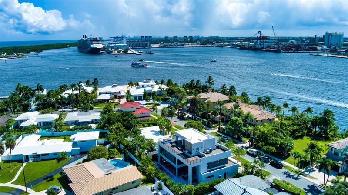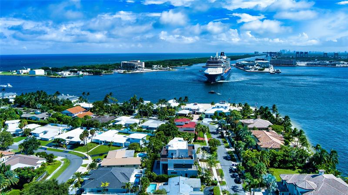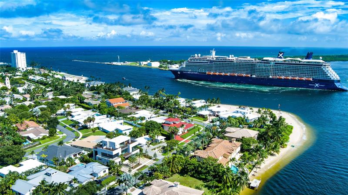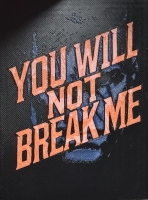PRICED AT ONLY: $6,500,000
Address: 2000 Harbourview Dr, Fort Lauderdale, FL 33316
Description
Unparalleled luxury with 360 VIEWS, 1,500 sq. ft. 3rd floor terrace. Newly completed four bedroom, five and a half bath masterpiece. Every detail has been thoughtfully crafted to enchant the most discerning buyer in this custom built home. Open, light filled space where indoor and outdoor living blend seamlessly. The gourmet kitchen, with top tier appliances and a spacious island, invites you to entertain with ease. The main suite, a serene retreat, featuring a spa like bath with views of the lush backyard and pool. Each bedroom offers an ensuite bath for ultimate privacy. The third floor walk around Sky Lounge with a full bath, could be a bedroom. Outdoor living shines w/2 outdoor kitchens, covered patio, and poolperfect for coastal living. Pier 66 Hotel & Restaurants only blocks away.
Property Location and Similar Properties
Payment Calculator
- Principal & Interest -
- Property Tax $
- Home Insurance $
- HOA Fees $
- Monthly -
For a Fast & FREE Mortgage Pre-Approval Apply Now
Apply Now
 Apply Now
Apply Now- MLS#: F10519562 ( Single Family )
- Street Address: 2000 Harbourview Dr
- Viewed: 15
- Price: $6,500,000
- Price sqft: $0
- Waterfront: No
- Year Built: 2025
- Bldg sqft: 0
- Bedrooms: 5
- Full Baths: 5
- 1/2 Baths: 1
- Garage / Parking Spaces: 3
- Days On Market: 76
- Additional Information
- County: BROWARD
- City: Fort Lauderdale
- Zipcode: 33316
- Subdivision: Harbour Heights Add 35 21
- Building: Harbour Heights Add 35 21
- Elementary School: Harbordale
- Middle School: Sunrise
- High School: Stranahan
- Provided by: Premier Estate Properties Inc.
- Contact: Joy Triglia
- (954) 525-0018

- DMCA Notice
Features
Bedrooms / Bathrooms
- Dining Description: Eat-In Kitchen, Formal Dining, Kitchen Dining
- Rooms Description: Family Room, Great Room, Other, Utility Room/Laundry
Building and Construction
- Construction Type: Concrete Block Construction, Cbs Construction, New Construction
- Design Description: Three Or More Stories
- Exterior Features: Built-In Grill, Exterior Lighting, Exterior Lights, Fence, High Impact Doors, Patio, Private Rooftop Terrace
- Floor Description: Other Floors
- Front Exposure: West
- Pool Dimensions: 35x11
- Roof Description: Other Roof
- Year Built Description: New Construction
Property Information
- Typeof Property: Single
Land Information
- Lot Description: Less Than 1/4 Acre Lot
- Lot Sq Footage: 8500
- Subdivision Information: Paved Road, Public Road, Sidewalks
- Subdivision Name: Harbour Heights Add 35-21
- Subdivision Number: 10
School Information
- Elementary School: Harbordale
- High School: Stranahan
- Middle School: Sunrise
Garage and Parking
- Garage Description: Attached
- Parking Description: Circular Drive, Driveway, Slab/Strip
Eco-Communities
- Pool/Spa Description: Below Ground Pool
- Storm Protection Impact Glass: Complete
- Water Description: Municipal Water
Utilities
- Cooling Description: Central Cooling, Electric Cooling
- Heating Description: Central Heat, Electric Heat
- Sewer Description: Municipal Sewer
- Sprinkler Description: Auto Sprinkler
- Windows Treatment: High Impact Windows, Impact Glass
Finance and Tax Information
- Dade Assessed Amt Soh Value: 765000
- Dade Market Amt Assessed Amt: 765000
- Tax Year: 2024
Other Features
- Board Identifier: BeachesMLS
- Country: United States
- Equipment Appliances: Dishwasher, Disposal, Dryer, Elevator, Gas Range, Microwave, Natural Gas, Refrigerator, Washer
- Geographic Area: Ft Lauderdale Beach (3130-3170)
- Housing For Older Persons: No HOPA
- Interior Features: First Floor Entry, Kitchen Island, Elevator, Pantry, Volume Ceilings, Walk-In Closets, Wet Bar
- Legal Description: HARBOUR HEIGHTS ADD 35-21 B LOT 20 BLK 6
- Open House Upcoming: Public: Sat Oct 25, 11:45AM-2:30PM
- Parcel Number Mlx: 0920
- Parcel Number: 504213100920
- Possession Information: At Closing, Funding
- Postal Code + 4: 3630
- Restrictions: No Restrictions
- Section: 13
- Special Information: Home Warranty, Survey Available
- Style: Pool Only
- Typeof Association: None
- View: Intracoastal View, Ocean View, Pool Area View
- Views: 15
- Zoning Information: RS-8
Nearby Subdivisions
Breakwater 42-19 B
Croissant Park 4-28 B
Del Lago Isle 42-2 B
Everglade Land Sales Co
Everglade Land Sales Co F
Everglades Land Sales Co
Harbor Beach
Harbor Beach Ext 31-13 B
Harbor Beach Extension
Harbour Heights
Harbour Heights Add
Harbour Heights Add 35-21
Harbour Heights Add Amd 3
Harbour Inlet
Isla Bahia
Isla Bahia 47-27 B
Lauderdale
Lauderdale Harbors
Lauderdale Harbors Sec A
Lucille Island 37-19 B
Rio Vista
Rio Vista C J Hectors Res
Rio Vista Isles
Tarpon River Park 15-44 B
The Harborage
Contact Info
- The Real Estate Professional You Deserve
- Mobile: 904.248.9848
- phoenixwade@gmail.com
