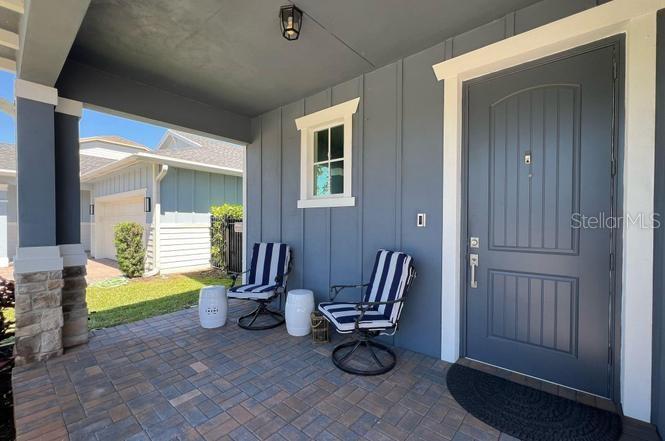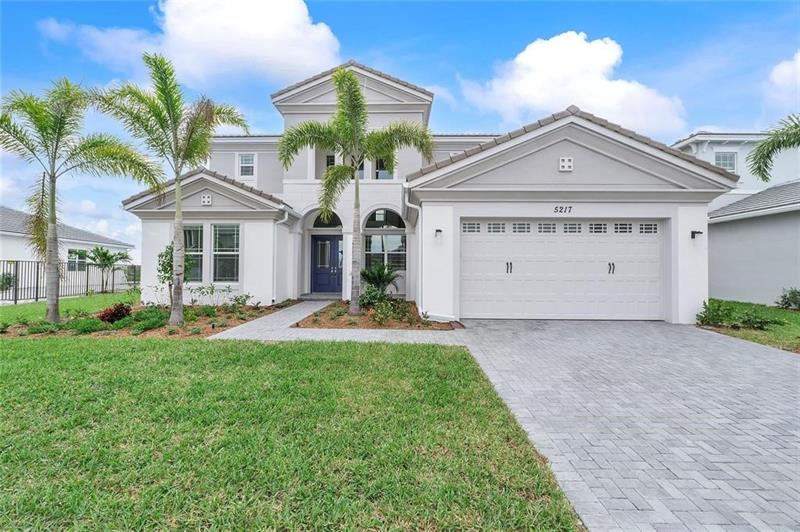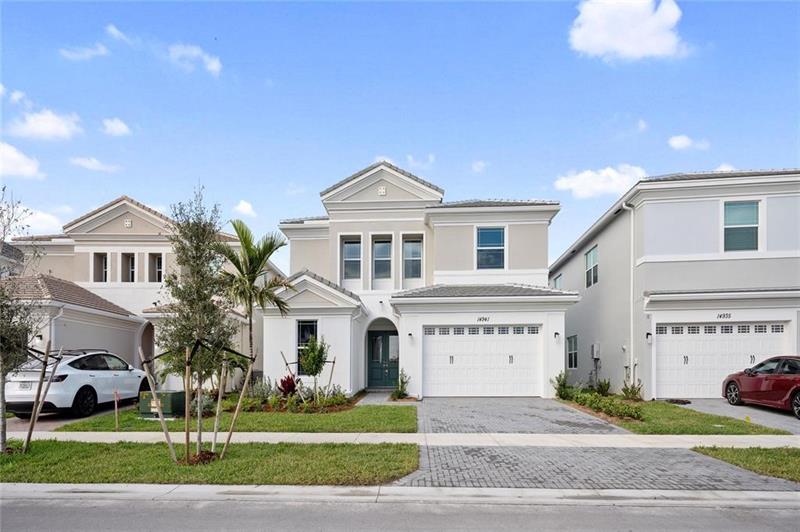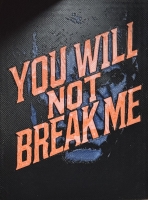PRICED AT ONLY: $4,200
Address: 15406 Goldfinch Cir, Westlake, FL 33470
Description
Enjoy life in this Beautiful, Friendly, Golf Cart & Gated Community featuring tons of Resort like Amenities including Pools, Event Lodge, BMX Bike Park, Basketball Courts, Fitness Trail, Tot lots & SO MUCH MORE! Step into this Spacious Azalea model with an open floor plan, 3 Beds, 2.5 Baths plus Loft with a GORGEOUS Lakefront view to enjoy daily serene Sunsets, an expansive Fenced yard & Screened in Lanai. Large open Kitchen perfect for entertaining & 2 Separate, 3 car Garages spacious for all your toys! House comes fully Furnished, perfect for those building in the area that want to get situated before the completion of their properties or for those that want to rent and not spend thousands on furniture! Do not let this one pass you by...call us TODAY to schedule your private tour.
Property Location and Similar Properties
Payment Calculator
- Principal & Interest -
- Property Tax $
- Home Insurance $
- HOA Fees $
- Monthly -
For a Fast & FREE Mortgage Pre-Approval Apply Now
Apply Now
 Apply Now
Apply Now- MLS#: F10525759 ( Residential Rental )
- Street Address: 15406 Goldfinch Cir
- Viewed: 4
- Price: $4,200
- Price sqft: $0
- Waterfront: Yes
- Wateraccess: Yes
- Year Built: 2021
- Bldg sqft: 0
- Bedrooms: 3
- Full Baths: 2
- 1/2 Baths: 1
- Garage / Parking Spaces: 3
- Days On Market: 9
- Additional Information
- County: PALM BEACH
- City: Westlake
- Zipcode: 33470
- Subdivision: Meadows Of Westlake
- Building: Meadows Of Westlake
- Elementary School: Golden Grove
- Middle School: Osceola Creek
- High School: Seminole Ridge
- Provided by: Realty ONE Group Innovation
- Contact: Vanessa Kennedy
- (561) 501-0055

- DMCA Notice
Features
Bedrooms / Bathrooms
- Rooms Description: Loft, Screened Patio/Porch
Building and Construction
- Exterior Features: Fence, High Impact Doors, Screened Porch, Solar Panels
- Floor Description: Carpeted Floors, Ceramic Floor
- Front Exposure: North
- Num Stories: 2.0000
Property Information
- Typeof Property: Single
Land Information
- Lot Sq Footage: 7501
- Subdivision Name: Meadows of Westlake
School Information
- Elementary School: Golden Grove
- High School: Seminole Ridge
- Middle School: Osceola Creek
Garage and Parking
- Garage Description: Attached
- Parking Description: 2 Spaces
Eco-Communities
- Water Access: None
- Water Description: Municipal Water
- Waterfront Description: Lake Front
Utilities
- Cooling Description: Ceiling Fans, Central Cooling
- Heating Description: Central Heat
- Pet Restrictions: Number Limit
- Sewer Description: Sewer
Amenities
- Amenities: Bocce Ball, Child Play Area, Clubhouse, Community Pool, Handball/Basketball, Maintained Community, Management On Site
Finance and Tax Information
- Application Fee: 150
Rental Information
- Minimum Lease Period: 365
- Rent Period: Month
- Rental Deposit Includes: First Month's Rent, Last Month's Rent, Security Deposit
- Rental Payment Includes: Association Fee
Other Features
- Approval Information: 3-4 Weeks Approval
- Board Identifier: BeachesMLS
- Country: United States
- Equipment Appliances: Automatic Garage Door Opener, Dishwasher, Disposal, Dryer, Microwave, Refrigerator, Smoke Detector, Solar Water Heater, Washer
- Furnished Info List: Furnished
- Geographic Area: Palm Beach 5540ab; 5560ab; 5590b
- Housing For Older Persons: No HOPA
- Interior Features: First Floor Entry, Kitchen Island, French Doors, Pantry, Split Bedroom, Volume Ceilings, Walk-In Closets
- Legal Description: MEADOWS OF WESTLAKE PHASE 2 LT 311
- Miscellaneous: Gas Water Heater, Solar Water Heater
- Model Name: Azalea
- Parcel Number Mlx: 3110
- Parcel Number: 77414306030003110
- Postal Code + 4: 7013
- Style: Residential-Annual
- View: Lake
Nearby Subdivisions
Similar Properties
Contact Info
- The Real Estate Professional You Deserve
- Mobile: 904.248.9848
- phoenixwade@gmail.com




























































































































