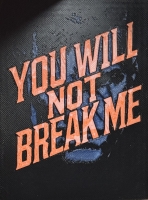PRICED AT ONLY: $899,995
Address: 1875 Wood Glen Cir, West Palm Beach, FL 33411
Description
Discover this stunning home tucked away on a serene cul de sac surrounded by lush tropical landscaping and preserve views. Built of solid concrete with full hurricane impact glass, this residence provides security, strength, and peace of mind. Fresh exterior paint enhances the Mediterranean inspired charm while inside you are greeted with travertine marble floors, an open concept great room, engineered hardwood, wrought iron staircase, custom lighting, and two full bars designed for entertaining. The expansive primary suite on the first floor offers privacy while an additional upstairs master suite ensures comfort for family or guests. Blending style, function, and luxury, this home is the perfect retreat. Act now and make it yours today!!
Property Location and Similar Properties
Payment Calculator
- Principal & Interest -
- Property Tax $
- Home Insurance $
- HOA Fees $
- Monthly -
For a Fast & FREE Mortgage Pre-Approval Apply Now
Apply Now
 Apply Now
Apply Now- MLS#: F10526271 ( Single Family )
- Street Address: 1875 Wood Glen Cir
- Viewed: 5
- Price: $899,995
- Price sqft: $0
- Waterfront: No
- Year Built: 2006
- Bldg sqft: 0
- Bedrooms: 4
- Full Baths: 3
- 1/2 Baths: 1
- Garage / Parking Spaces: 3
- Days On Market: 35
- Additional Information
- County: PALM BEACH
- City: West Palm Beach
- Zipcode: 33411
- Subdivision: Parkwood Estates
- Building: Parkwood Estates
- Elementary School: Benoist Farms
- Middle School: Jeaga
- High School: Royal Palm Beach
- Provided by: Enigma Real Estate, Corporation
- Contact: Gigi Combs
- (425) 301-8232

- DMCA Notice
Features
Bedrooms / Bathrooms
- Dining Description: Formal Dining, Snack Bar/Counter
- Rooms Description: Den/Library/Office, Family Room, Great Room, Loft, Utility Room/Laundry
Building and Construction
- Construction Type: Concrete Block Construction
- Design Description: Two Story, Mediterranean
- Exterior Features: Barbecue, Built-In Grill, High Impact Doors, Laundry Facility, Open Balcony, Patio
- Floor Description: Carpeted Floors, Ceramic Floor, Marble Floors, Wood Floors
- Front Exposure: East
- Pool Dimensions: 20x10
- Roof Description: Concrete Roof
- Year Built Description: Resale
Property Information
- Typeof Property: Single
Land Information
- Lot Description: Less Than 1/4 Acre Lot
- Lot Sq Footage: 8276
- Subdivision Information: Gate Guarded, Mandatory Hoa, Park
- Subdivision Name: Parkwood Estates
School Information
- Elementary School: Benoist Farms
- High School: Royal Palm Beach
- Middle School: Jeaga
Garage and Parking
- Garage Description: Attached
- Parking Description: Driveway
Eco-Communities
- Pool/Spa Description: Below Ground Pool, Concrete, Heated, Hot Tub, Private Pool, Salt Chlorination
- Storm Protection Impact Glass: Complete
- Storm Protection: Curr Owner Wind Mitig Cert Avail
- Water Description: Municipal Water
Utilities
- Cooling Description: Central Cooling, Electric Cooling
- Heating Description: Central Heat, Electric Heat
- Pet Restrictions: No Aggressive Breeds
- Sewer Description: Municipal Sewer
- Sprinkler Description: Auto Sprinkler
- Windows Treatment: Arched Windows, Blinds/Shades, Double Hung Metal, Impact Glass
Finance and Tax Information
- Assoc Fee Paid Per: Monthly
- Home Owners Association Fee: 489
- Dade Assessed Amt Soh Value: 682575
- Dade Market Amt Assessed Amt: 682575
- Tax Year: 2024
Other Features
- Association Phone: 561-935-9366
- Board Identifier: BeachesMLS
- Country: United States
- Development Name: Worthington Estates
- Equipment Appliances: Dishwasher, Disposal, Dryer, Electric Range, Electric Water Heater, Icemaker, Microwave, Refrigerator, Self Cleaning Oven, Wall Oven, Washer
- Furnished Info List: Unfurnished
- Geographic Area: Palm Beach 5520; 5530; 5570; 5580
- Housing For Older Persons: No HOPA
- Interior Features: First Floor Entry, Bar, Built-Ins, Closet Cabinetry, Kitchen Island, Pantry, Walk-In Closets
- Legal Description: PARKWOOD ESTATES PUD LT 63
- Parcel Number Mlx: 0630
- Parcel Number: 00424330270000630
- Possession Information: At Closing, Quick Closing
- Postal Code + 4: 6329
- Restrictions: Assoc Approval Required, Ok To Lease With Res
- Section: 30
- Special Information: As Is
- Style: Pool Only
- Typeof Association: Homeowners
- Typeof Contingencies: Pending Inspections
- View: Pool Area View, Preserve
- Zoning Information: PUD
Owner Information
- Owners Name: John Rickel-Finnegan
- Owners Phone: 647-706-5823
Nearby Subdivisions
Acreage
Acreage / Unrecorded
Acreage & Unrec
Andros Isle
Andros Isle Par E-1
Andros Isle Par E-2 Pl 2 Lt 31
Banyan Estates
Banyan Lakes
Baywinds
Baywinds At Heron Cove
Baywinds Rpd 1
Baywinds Rpd 10
Baywinds Rpd 11
Baywinds Rpd 12
Baywinds Rpd 2
Baywinds Rpd 4
Baywinds Rpd 5
Baywinds Rpd 8
Breakers West
Breakers West | The Colony
Breakers West 13
Breakers West 16
Breakers West 5
Breakers West Pl 13
Breakers West/flagler Manor
Briar Bay
Diamond C Ranch Pod A
Diamond C Ranch Pod G
Hamilton Bay Sec 02
Hamilton Bay Sec 1a And 1b
Hamilton Bay Sec 2
Liberty Bay
Liberty Isles
Mounts Pud
None
Palm Beach Farms Co 3
Palm Beach Farms Co3
Palm Beach Plantation
Parkwood Estates
Parkwood Estates Pud
Pioneer Trail Pud
Portosol Rep 3
Regatta Cove @ Baywinds
Renaissance Sec 4 2
Renaissance Sec 7
Renaissance Sec 8
Riverwalk
Riverwalk 03
Riverwalk 13
Riverwalk 2
Riverwalk 3
Riverwalk 4
Riverwalk A1
Riverwalk Pl 3a
Royal Palm Beach
The Acreage
Thousand Pines
Thousand Pines Estates
Wellington View
Whippoorwill Lakes
Willows 2nd Add
Woods Landing
Worthington
Similar Properties
Contact Info
- The Real Estate Professional You Deserve
- Mobile: 904.248.9848
- phoenixwade@gmail.com









































































