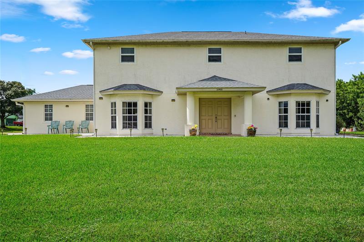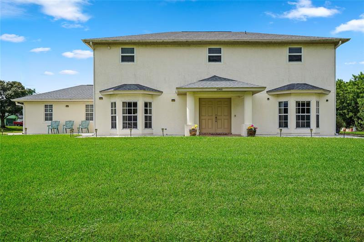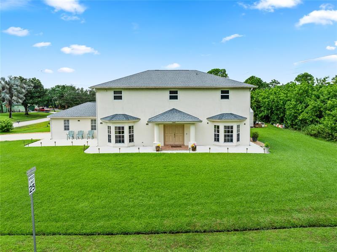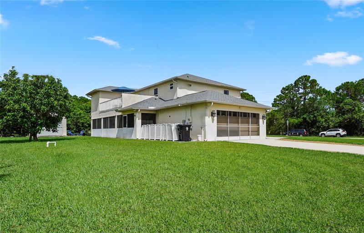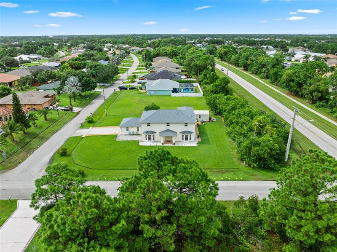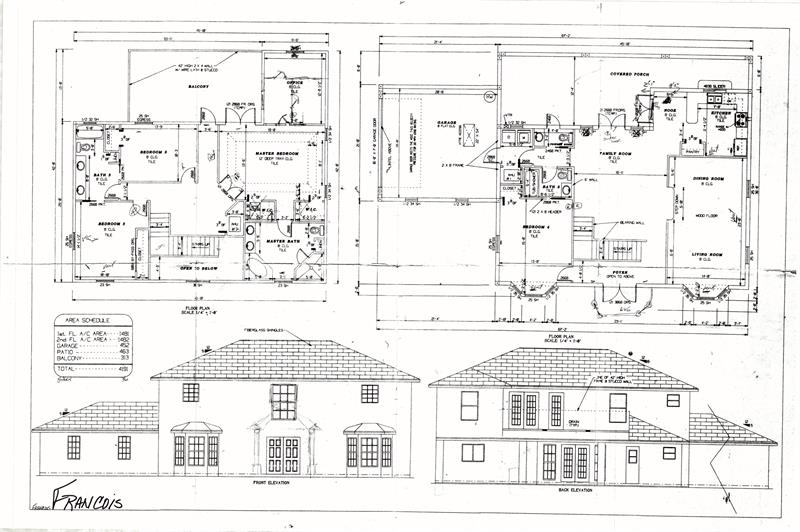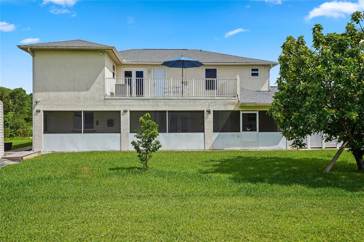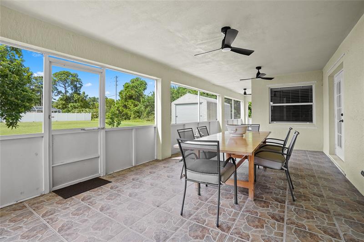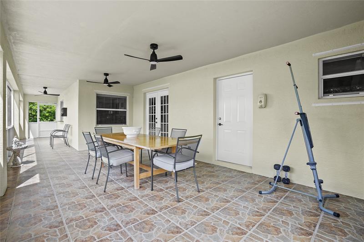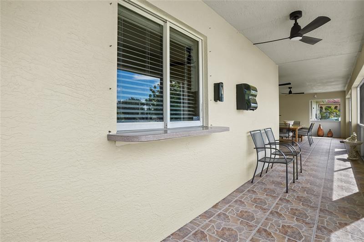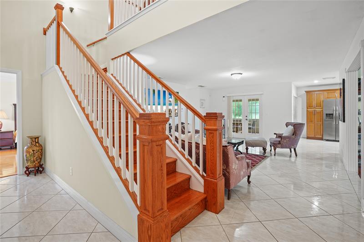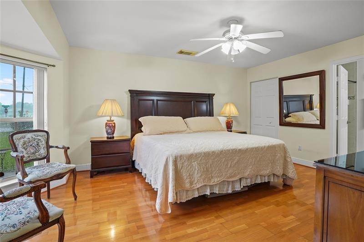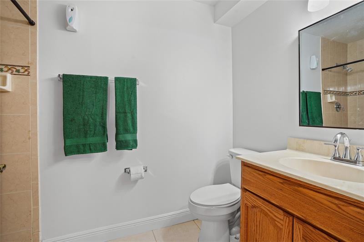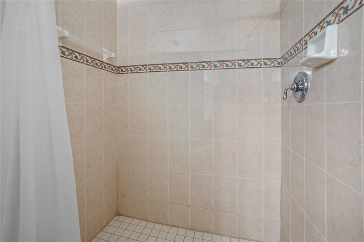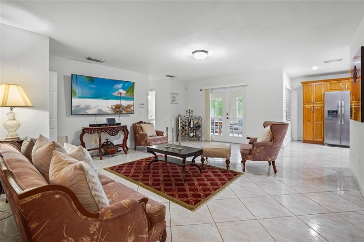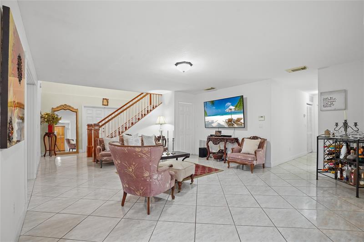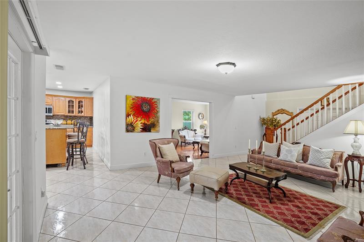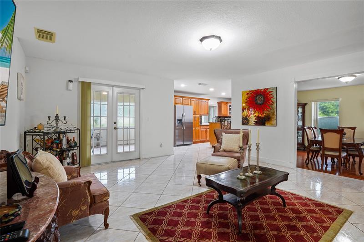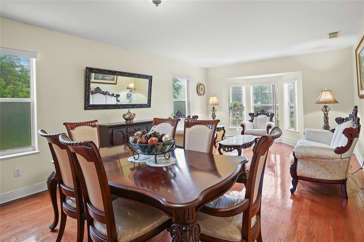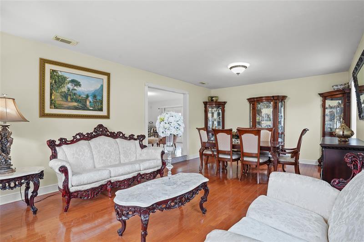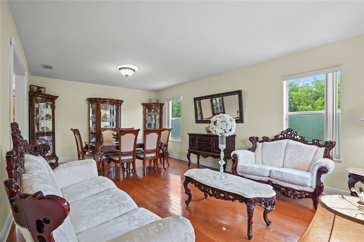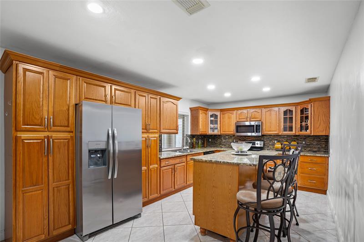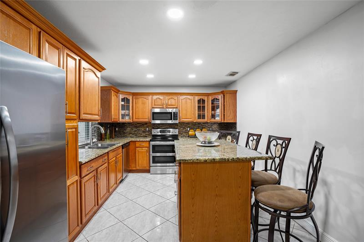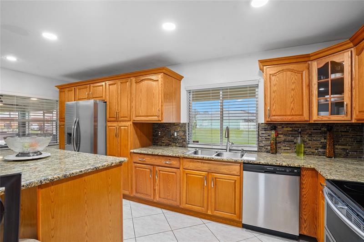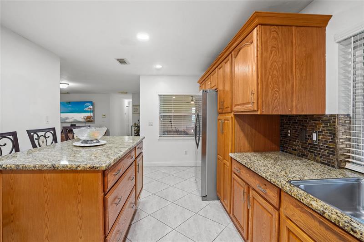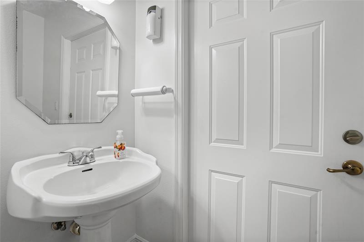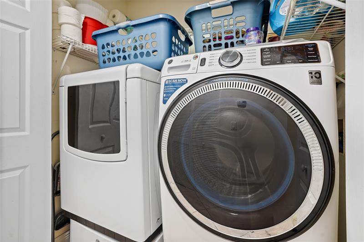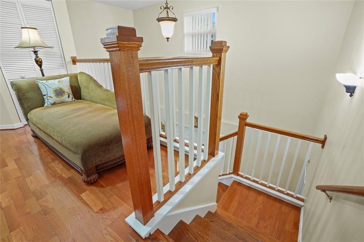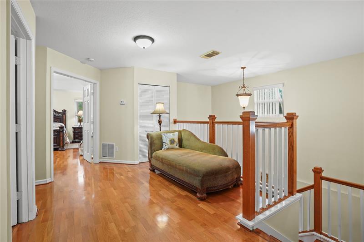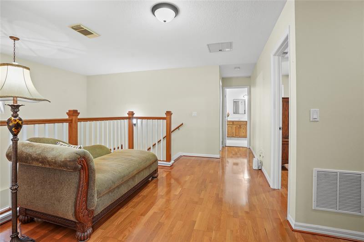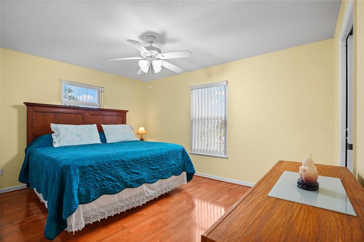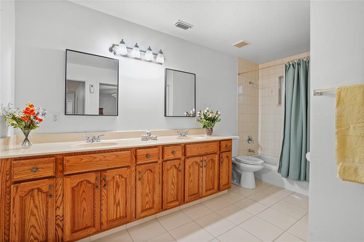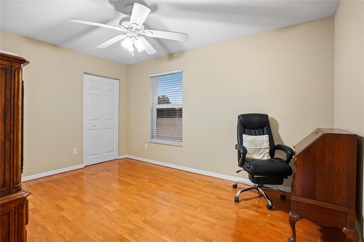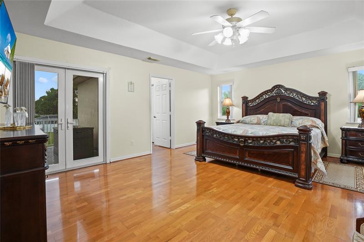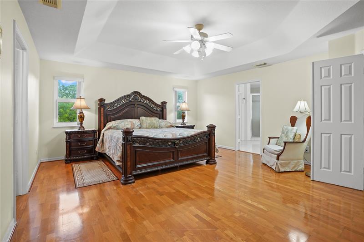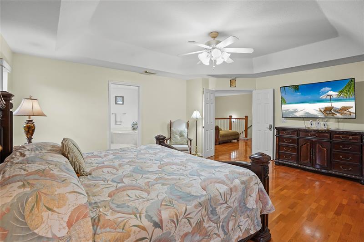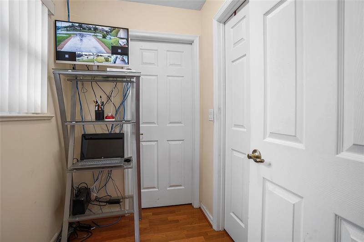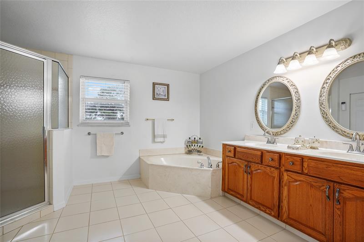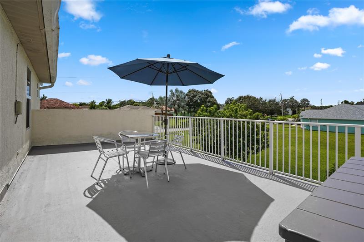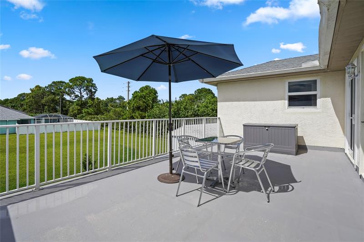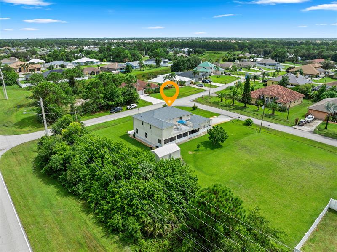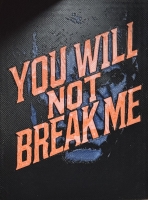PRICED AT ONLY: $615,000
Address: 5901 Wolverine Rd, Port St Lucie, FL 34986
Description
One of a kind! White glove maintenance! Beautiful 2 story 4br,3ba, bth custom built home on 13,369 sf corner lot! Roof 2024! No hoa! 1st. Level 1,481sf: master br, bth, huge screen patio. Kitchen cabinets, island w/storage, wood floors & stairs are all solid wood. French doors, hurriance protection w/panels & hurricane garage door. 2nd level 1482 sf: separate ac, hurricane impact windows & doors. Sitting area, split level floor plan. Huge primary suite;french doors,his & her walk in closets, huge bath, separate shower & tub, with closet. Large 2 br w/ jack & jill bth & closet. 2 entries onto open patio perfect morning coffee or a relaxed evening. Permitted utility shed 12x20. Tankless water heater. Wired for generator & cameras. Room for pool, rv/boat & lots more. Don' miss it!
Property Location and Similar Properties
Payment Calculator
- Principal & Interest -
- Property Tax $
- Home Insurance $
- HOA Fees $
- Monthly -
For a Fast & FREE Mortgage Pre-Approval Apply Now
Apply Now
 Apply Now
Apply Now- MLS#: F10527863 ( Single Family )
- Street Address: 5901 Wolverine Rd
- Viewed: 7
- Price: $615,000
- Price sqft: $147
- Waterfront: No
- Year Built: 2003
- Bldg sqft: 4191
- Bedrooms: 4
- Full Baths: 3
- 1/2 Baths: 1
- Garage / Parking Spaces: 2
- Days On Market: 35
- Additional Information
- County: SAINT LUCIE
- City: Port St Lucie
- Zipcode: 34986
- Subdivision: Port St Lucie Sec 44
- Building: Port St Lucie Sec 44
- Elementary School: West Gate K
- Middle School: Southport
- High School: Fort Pierce Central
- Provided by: United Realty Group Inc
- Contact: Allison D Barker
- (954) 450-2000

- DMCA Notice
Features
Bedrooms / Bathrooms
- Dining Description: Dining/Living Room, Eat-In Kitchen, Snack Bar/Counter
- Rooms Description: Attic, Storage Room, Utility Room/Laundry
Building and Construction
- Construction Type: Concrete Block Construction, Cbs Construction, Stucco Exterior Construction
- Design Description: Two Story, Split Level
- Exterior Features: Exterior Lighting, Extra Building/Shed, Fruit Trees, High Impact Doors, Open Balcony, Room For Pool, Screened Porch
- Floor Description: Ceramic Floor, Tile Floors, Wood Floors
- Front Exposure: East
- Roof Description: Comp Shingle Roof
- Year Built Description: Resale
Property Information
- Typeof Property: Single
Land Information
- Lot Description: 1/4 To Less Than 1/2 Acre Lot
- Lot Sq Footage: 13369
- Subdivision Information: No Subdiv/Park Info
- Subdivision Name: Port St Lucie Sec 44
School Information
- Elementary School: West Gate K-8
- High School: Fort Pierce Central
- Middle School: Southport
Garage and Parking
- Garage Description: Attached
- Parking Description: Driveway, Rv/Boat Parking, Slab/Strip
Eco-Communities
- Water Description: Municipal Water
Utilities
- Cooling Description: Ceiling Fans, Central Cooling
- Heating Description: Central Heat
- Pet Restrictions: No Restrictions
- Sewer Description: Septic Tank
- Sprinkler Description: Auto Sprinkler
- Windows Treatment: High Impact Windows, Verticals
Finance and Tax Information
- Tax Year: 2024
Other Features
- Board Identifier: BeachesMLS
- Country: United States
- Equipment Appliances: Automatic Garage Door Opener, Dishwasher, Disposal, Dryer, Electric Range, Electric Water Heater, Microwave, Refrigerator, Self Cleaning Oven, Smoke Detector, Washer
- Furnished Info List: Unfurnished
- Geographic Area: St Lucie County 7130; 7140; 7370
- Housing For Older Persons: No HOPA
- Interior Features: First Floor Entry, Kitchen Island, Fire Sprinklers, French Doors, Pantry, Roman Tub, Split Bedroom
- Legal Description: PORT ST LUCIE-SECTION 44- BLK 3088 LOTS 42 (MAP 33/13S) (OR 1321-1787)
- Parcel Number Mlx: 0007
- Parcel Number: 342072014310007
- Possession Information: At Closing
- Postal Code + 4: 3645
- Restrictions: No Restrictions
- Section: 13
- Special Information: As Is
- Style: No Pool/No Water
- Typeof Association: None
- View: Garden View
- Zoning Information: RS-2 PSL
Nearby Subdivisions
Cascades At Saint Lucie West
Country Club Estates
Isles Of Tuscany
Kings Isle I
Kingsmill
Kingsmill (pga Village)
Lake Charles
Lake Charles Phase 3f
Lake Forest At St Lucie W
Lakeforest At St Lucie We
Pod 32 At The Reserve, Pu
Port St Lucie Sec 44
Port St Lucie Sec 46 Rep
Port St Lucie Sec 47
St Lucie West 117 Lakefor
St Lucie West 117 Lakeforest A
St Lucie West 129 Lake Fo
St Lucie West 157 Cascade
St Lucie West 157 Cascades At
Verano Pud 1 16
Verano Pud 1 18
Verano Pud 1 21
Verano Pud No 1 Plat No 1
Vizcaya Falls 2
Winterlakes Tr H 1st Rep
Contact Info
- The Real Estate Professional You Deserve
- Mobile: 904.248.9848
- phoenixwade@gmail.com
