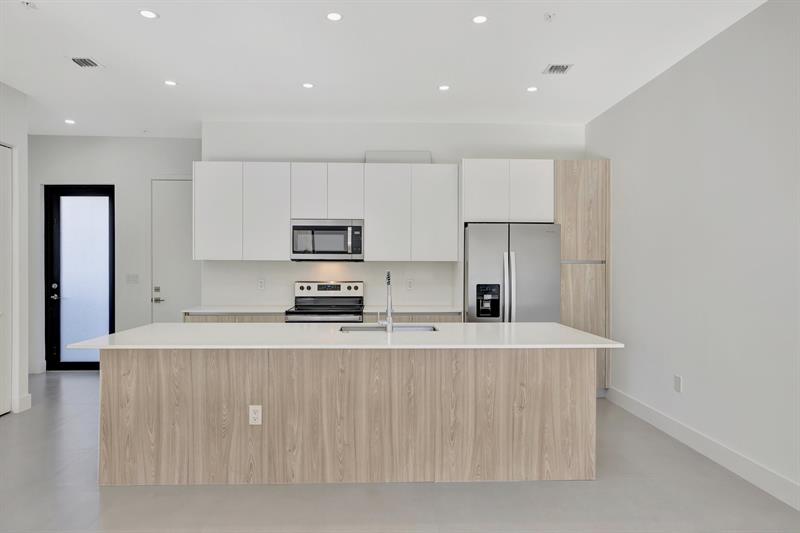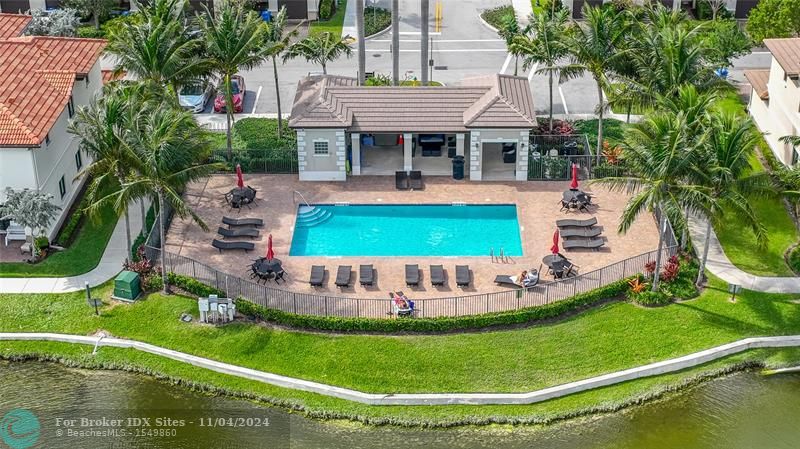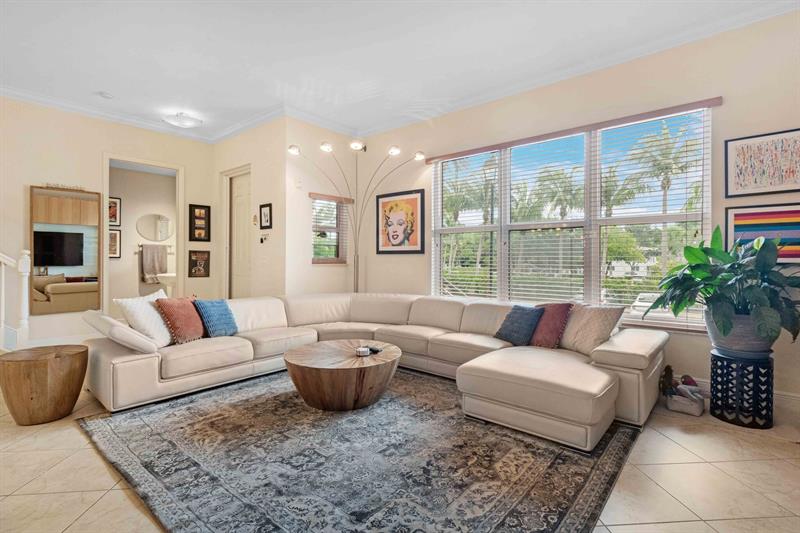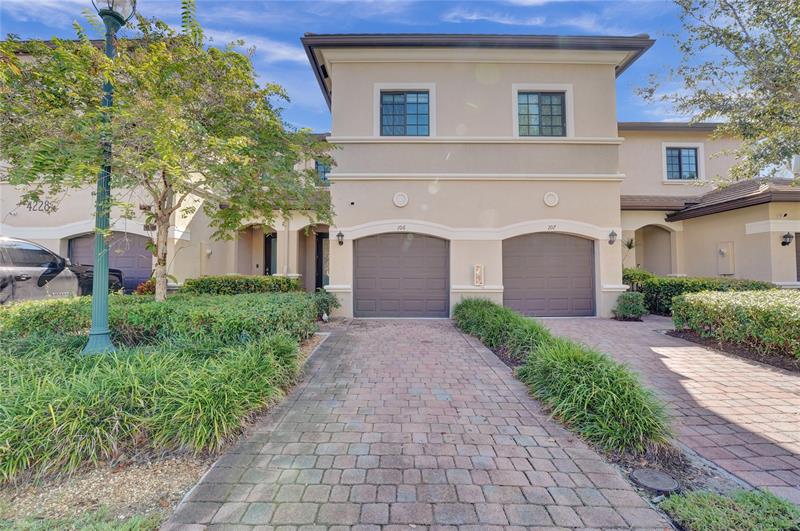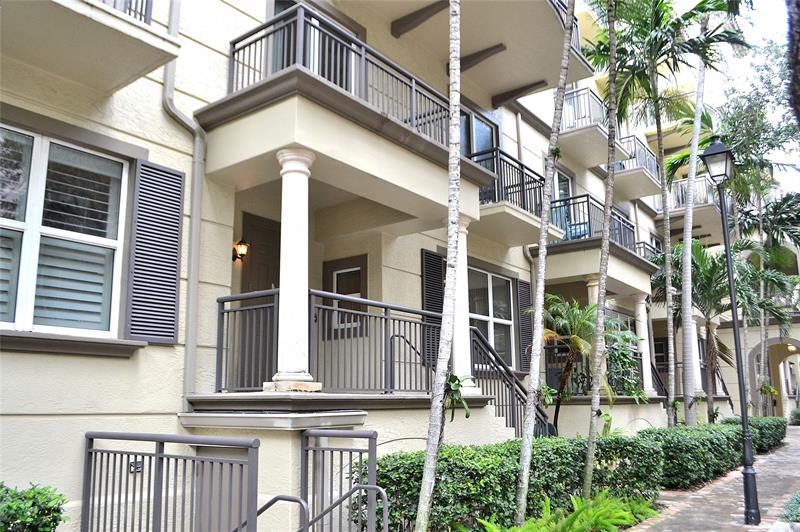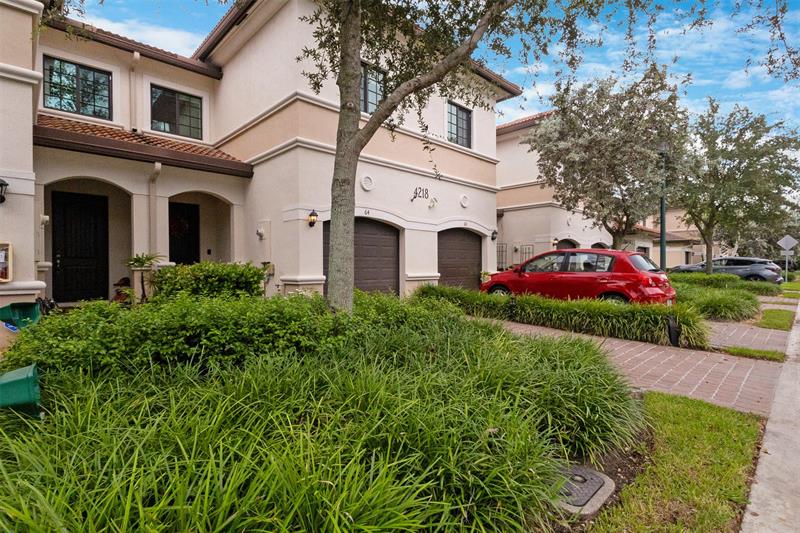PRICED AT ONLY: $507,900
Address: 4212 Dixie Hwy 36, Oakland Park, FL 33334
Description
This pristine 3 bedroom, 2.5 bath townhome with a one car garage, built in 2017, is ideally located within a short distance to Publix, restaurants, Downtown Oakland Park, shopping, and more. The spacious open floor plan features a large kitchen with breakfast bar, top of the line appliances (all less than 2 years old, including a high end refrigerator), and a great room that opens to an extended paver patio. Additional highlights include impact windows and doors, plantation shutters, upgraded bathrooms with quartz countertops and Moen fixtures, Nest thermostat, Alexa enabled lighting controls, new ceiling fans, upstairs wood like vinyl flooring, and a Ring security system with cameras. The community includes beautifully maintained landscaping, a heated pool, low fees, and a jogging path.
Property Location and Similar Properties
Payment Calculator
- Principal & Interest -
- Property Tax $
- Home Insurance $
- HOA Fees $
- Monthly -
For a Fast & FREE Mortgage Pre-Approval Apply Now
Apply Now
 Apply Now
Apply Now- MLS#: F10528280 ( Condo/Co-Op/Villa/Townhouse )
- Street Address: 4212 Dixie Hwy 36
- Viewed: 3
- Price: $507,900
- Price sqft: $0
- Waterfront: No
- Year Built: 2017
- Bldg sqft: 0
- Bedrooms: 3
- Full Baths: 2
- 1/2 Baths: 1
- Garage / Parking Spaces: 1
- Days On Market: 40
- Additional Information
- County: BROWARD
- City: Oakland Park
- Zipcode: 33334
- Subdivision: Eastside Village Of Oakla
- Building: Eastside Village Of Oakla
- Elementary School: Oakland Park
- Middle School: James S. Rickards
- High School: Northeast
- Provided by: Redfin Corporation
- Contact: Robert Benson
- (561) 708-4105

- DMCA Notice
Features
Bedrooms / Bathrooms
- Dining Description: Dining/Living Room
- Rooms Description: Utility Room/Laundry
Building and Construction
- Construction Type: Concrete Block Construction
- Exterior Features: High Impact Doors, Patio
- Floor Description: Tile Floors, Vinyl Floors
- Year Built Description: Resale
Property Information
- Typeof Property: Townhouse
Land Information
- Subdivision Name: EASTSIDE VILLAGE of Oakla
- Subdivision Number: 42
School Information
- Elementary School: Oakland Park
- High School: Northeast
- Middle School: James S. Rickards
Garage and Parking
- Garage Description: Attached
- Parking Description: 2 Or More Spaces, Guest Parking
Eco-Communities
- Storm Protection Impact Glass: Complete
- Water Access: None
Utilities
- Cooling Description: Ceiling Fans, Central Cooling, Electric Cooling
- Heating Description: Central Heat, Electric Heat
- Pet Restrictions: No Aggressive Breeds
- Windows Treatment: Blinds/Shades, High Impact Windows, Impact Glass, Sliding
Amenities
- Amenities: Bike/Jog Path, Clubhouse-Clubroom, Exterior Lighting, Pool
Finance and Tax Information
- Application Fee: 150
- Assoc Fee Paid Per: Monthly
- Home Owners Association Fee: 235
- Dade Assessed Amt Soh Value: 436180
- Dade Market Amt Assessed Amt: 436180
- Security Information: No Security
- Tax Year: 2024
Rental Information
- Minimum Number Of Daysfor Lease: 181
Other Features
- Approval Information: Application Fee Required, Association Approval Required
- Board Identifier: BeachesMLS
- Complex Name: EASTSIDE VILLAGE of Oakla
- Country: United States
- Equipment Appliances: Automatic Garage Door Opener, Dishwasher, Dryer, Electric Range, Electric Water Heater, Microwave, Refrigerator, Washer, Washer/Dryer Hook-Up
- Furnished Info List: Unfurnished
- Geographic Area: Ft Ldale NE (3240-3270;3350-3380;3440-3450;3700)
- Housing For Older Persons: No HOPA
- Interior Features: First Floor Entry, Pantry, Volume Ceilings, Walk-In Closets
- Legal Description: DIXIE LANDMARK PLAT 155-10 B PORTION PARCEL A DESC AS: COMM NE COR PAR A, W 430.87, S 50, S 93.33 TO POB, CONT S 18, W 85, N 18, E 85 TO POB
- Municipal Code: 49
- Open House Upcoming: Public: Sat Oct 4, 12:00PM-3:00PM
- Parcel Number Mlx: 0360
- Parcel Number: 494223420360
- Possession Information: At Closing, Funding
- Postal Code + 4: 3841
- Restrictions: Ok To Lease
- Section: 23
- Special Information: As Is, Disclosure
- Style: Townhouse Fee Simple
- Typeof Governing Bodies: Homeowner Association
- Typeof Association: Homeowners
- Unit Number: 36
Nearby Subdivisions
Similar Properties
Contact Info
- The Real Estate Professional You Deserve
- Mobile: 904.248.9848
- phoenixwade@gmail.com




































