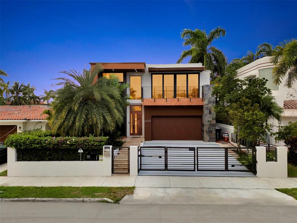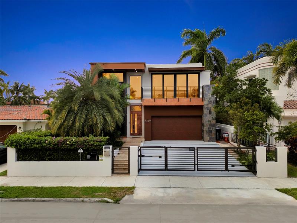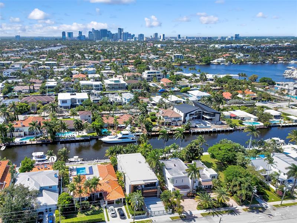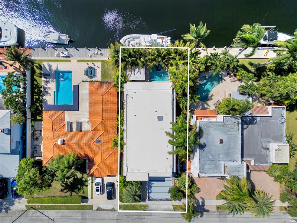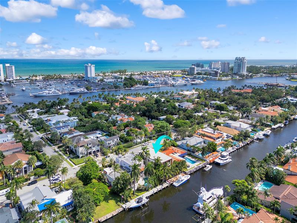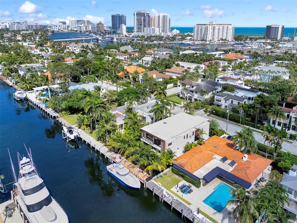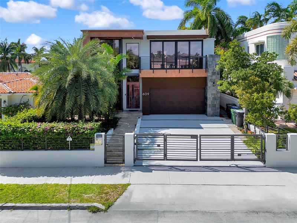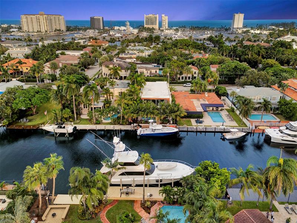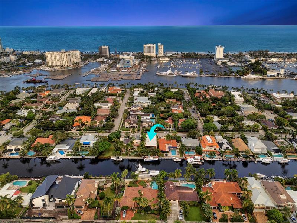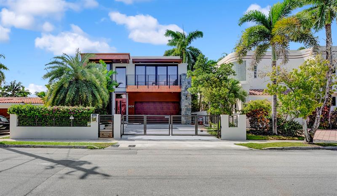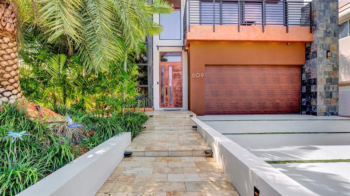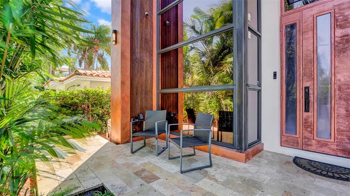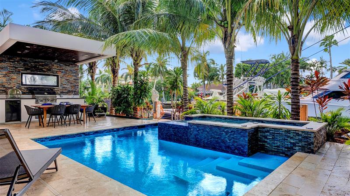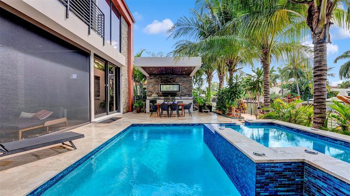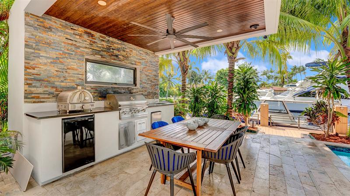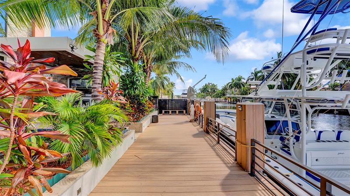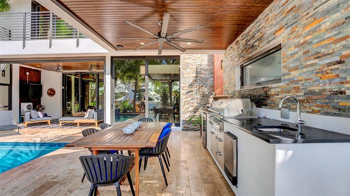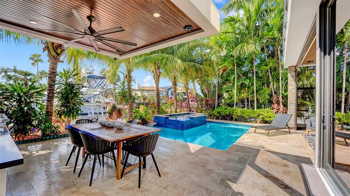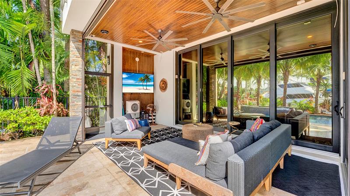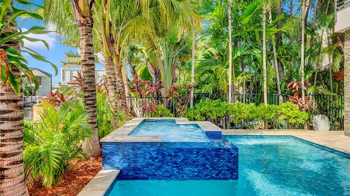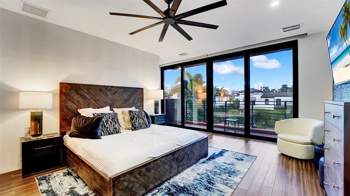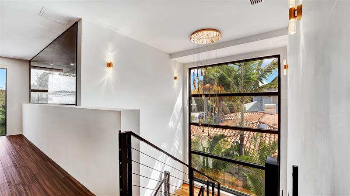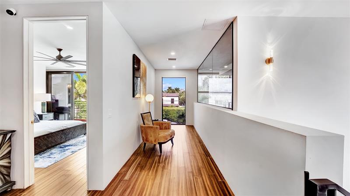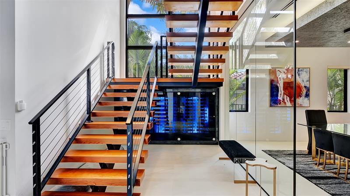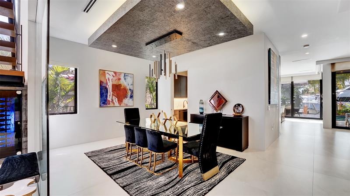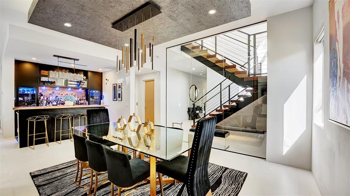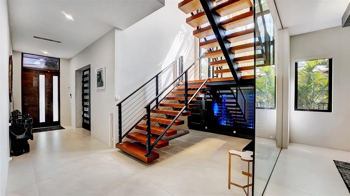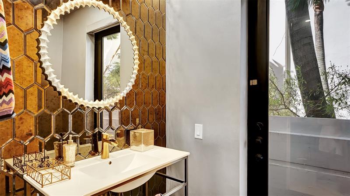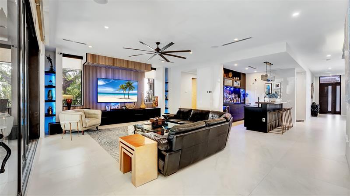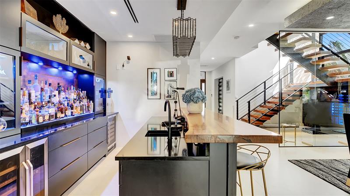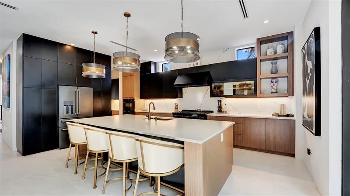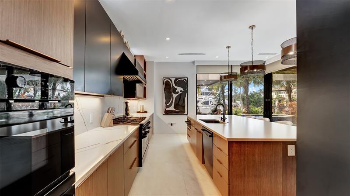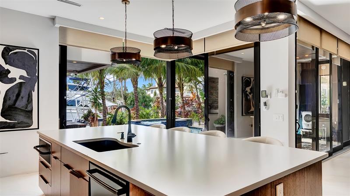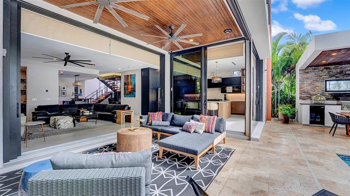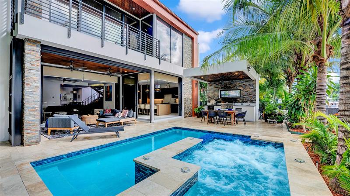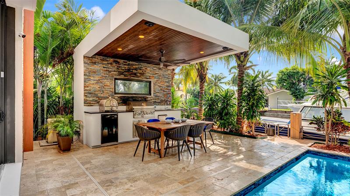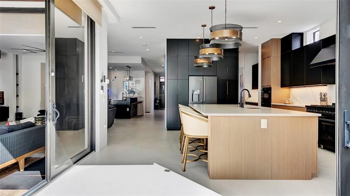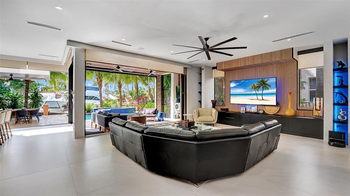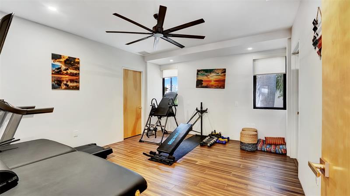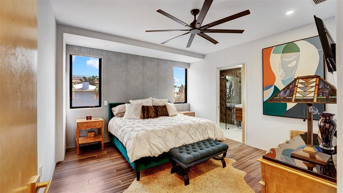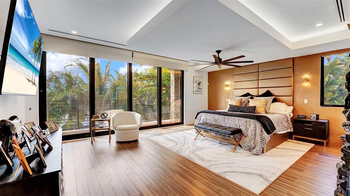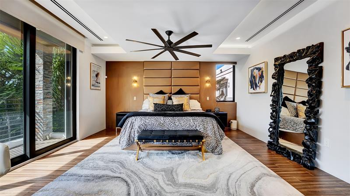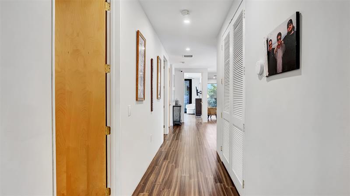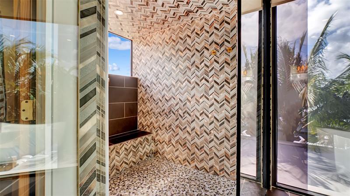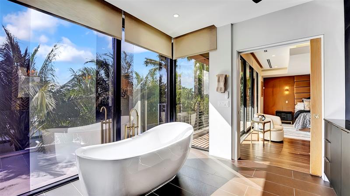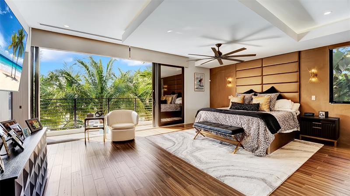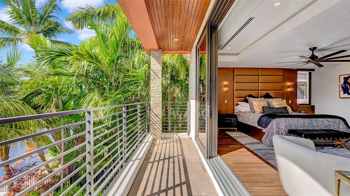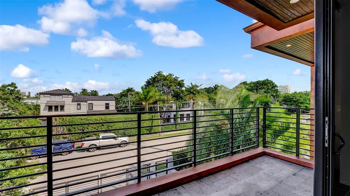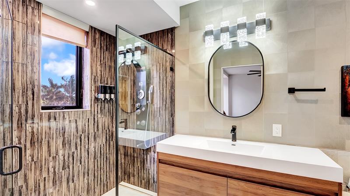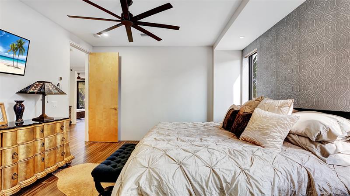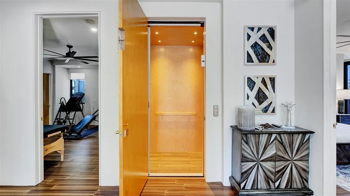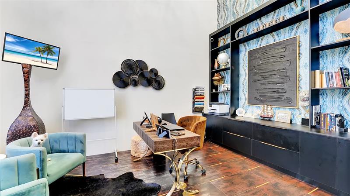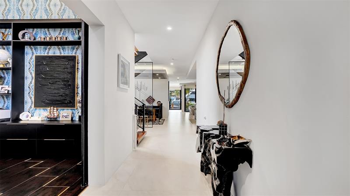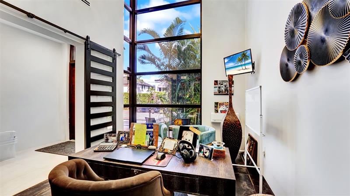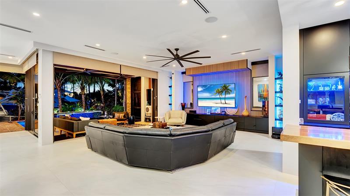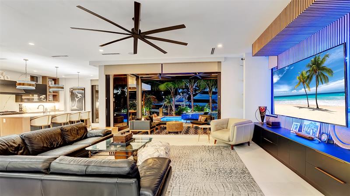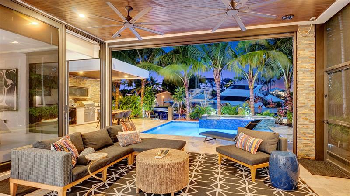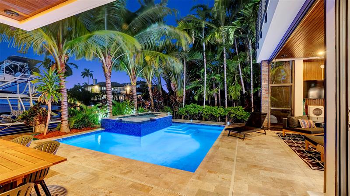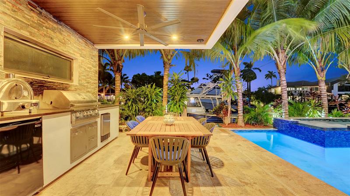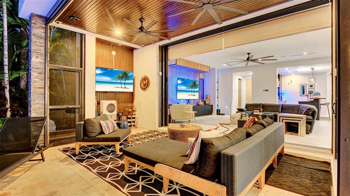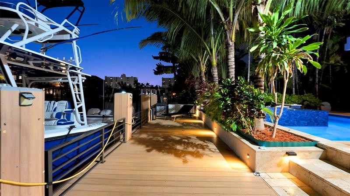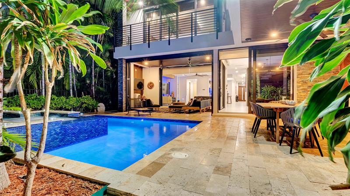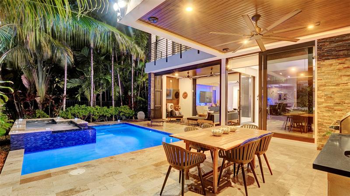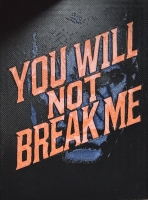PRICED AT ONLY: $5,999,950
Address: 609 Poinciana Dr, Fort Lauderdale, FL 33301
Description
Not your average home on the Las Olas Isles, behind the gates this custom 4 bed, 4.5 bath home spans 4,539 Sqft. Meticulous attention to detail and modern elegance helps define this home, which comes equipped with high impact windows, 12 camera surveillance system, large porcelain tiles, quartz counters, 8.5 Tons of AC systems, low E windows with bronze tint a floating staircase over a 170 bottle wine cellar, a bar for entertaining, the kitchen has a huge island, 6 burner gas range that overlooks the family room that flows outside through the 11 pocket sliders to a screened Lani. Outside you can entertain with your pizza oven & grill, pool and jacuzzi, the 50 dock is well equipped with 30/50 amp. smart illumination by Lutron & Dals. Live luxuriously in this exquisite Idlewyld residence.
Property Location and Similar Properties
Payment Calculator
- Principal & Interest -
- Property Tax $
- Home Insurance $
- HOA Fees $
- Monthly -
For a Fast & FREE Mortgage Pre-Approval Apply Now
Apply Now
 Apply Now
Apply Now- MLS#: F10530178 ( Single Family )
- Street Address: 609 Poinciana Dr
- Viewed: 3
- Price: $5,999,950
- Price sqft: $0
- Waterfront: Yes
- Wateraccess: Yes
- Year Built: 2022
- Bldg sqft: 0
- Bedrooms: 4
- Full Baths: 4
- 1/2 Baths: 1
- Garage / Parking Spaces: 2
- Days On Market: 36
- Additional Information
- County: BROWARD
- City: Fort Lauderdale
- Zipcode: 33301
- Subdivision: Idlewyld
- Building: Idlewyld
- Provided by: Compass Florida, LLC
- Contact: Austin Bergman
- (954) 477-7332

- DMCA Notice
Features
Bedrooms / Bathrooms
- Dining Description: Family/Dining Combination
- Rooms Description: Storage Room
Building and Construction
- Construction Type: Concrete Block Construction, Cbs Construction
- Design Description: Two Story
- Exterior Features: Barbecue, Built-In Grill, Exterior Lighting
- Floor Description: Ceramic Floor, Tile Floors
- Front Exposure: East
- Pool Dimensions: 15x15
- Roof Description: Flat Tile Roof, Flat Roof With Facade Front
- Year Built Description: Resale
Property Information
- Typeof Property: Single
Land Information
- Lot Description: Less Than 1/4 Acre Lot
- Lot Sq Footage: 6250
- Subdivision Information: Park, Sidewalks
- Subdivision Name: Idlewyld
Garage and Parking
- Parking Description: Covered Parking, Driveway, Guest Parking
Eco-Communities
- Pool/Spa Description: Heated, Hot Tub, Salt Chlorination, Whirlpool In Pool
- Water Access: Private Dock
- Water Description: Municipal Water
- Waterfront Description: Canal Front, Canal Width 1-80 Feet, No Fixed Bridges, Ocean Access
- Waterfront Frontage: 50
Utilities
- Cooling Description: Ceiling Fans, Central Cooling, Electric Cooling
- Heating Description: Gas Heat
- Sewer Description: Municipal Sewer
- Windows Treatment: Impact Glass, Solar Film/Tinted, Thermal Windows
Finance and Tax Information
- Dade Assessed Amt Soh Value: 4157000
- Dade Market Amt Assessed Amt: 4157000
- Tax Year: 2024
Other Features
- Board Identifier: BeachesMLS
- Country: United States
- Equipment Appliances: Automatic Garage Door Opener, Dishwasher, Gas Range, Icemaker, Natural Gas, Water Softener/Filter Owned
- Geographic Area: Ft Ldale SE (3280;3600;3800)
- Housing For Older Persons: No HOPA
- Interior Features: First Floor Entry, Bar, Built-Ins, Closet Cabinetry, Kitchen Island, Elevator, Volume Ceilings
- Legal Description: IDLEWYLD RESUB BLKS 8 TO 11 3-4 B LOT 3 BLK 10
- Open House Upcoming: Brokers Open: Sat Nov 1, 2:00PM-4:00PM
- Parcel Number Mlx: 0090
- Parcel Number: 504212040090
- Possession Information: At Closing, Funding
- Postal Code + 4: 2707
- Restrictions: No Restrictions
- Section: 12
- Style: WF/Pool/Ocean Access
- Typeof Association: None
- View: Canal, Intracoastal View
- Zoning Information: RS-8
Nearby Subdivisions
Barcelona Isle
Barcelona Isle 27-10 B
Colee Hammock
Colee Hammock 1-17 B
Coral Isles 15-47 B
Coral Isles 15-60 B
Coral Isles 15-68 B
Gordons Add 1-40 D
Gould Island 15-62 B
Halls Add 1-134 D
Holmberg & Mc Kees Sub 1-
Idlewyld
Idlewyld 1-19 B
Idlewyld, Riviera Isle
Las Olas
Las Olas Isles
Las Olas Park
Las Olas Park Corr 6-12 B
Las Olas Park Corr Plat
Las Olas Seven Isles
Lauderdale Isles
Lauderdale Shores Corr
Lauderdale Shores Reamen
Merritt Isle 45-38 B
Middle River Park
North Lauderdale Amd 1-18
North Lauderdale Amended Plat
Not Applicable
Nurmi Isles
Nurmi Isles Island 3
Nurmi Isles Island No 2
Nurmi Isles Island No 3
Pelican Isle
Pelican Isle 21-19 B
Rio Vista
Rio Vista C J Hectors Res
Rio Vista Isles
Riviera 6-17 B
Riviera Isles
Sea Island
Seven Isles
South Las Olas Isles
Stilwell Isles 15-26 B
Stranahans Sub 3-115 D 2-
Venice
Venice 6-4 B
Venice 8-12 B
Venice Resub In Blks 3&4
Venice Resub Of Blks 5 &
Venice Resub Of Blks 5&6
Victoria Isles 15-67 B
Victoria Park
Victoria Park Corr Amd
Victoria Park Corr Amen P
Victoria Park Corr Amen Plat
Similar Properties
Contact Info
- The Real Estate Professional You Deserve
- Mobile: 904.248.9848
- phoenixwade@gmail.com
