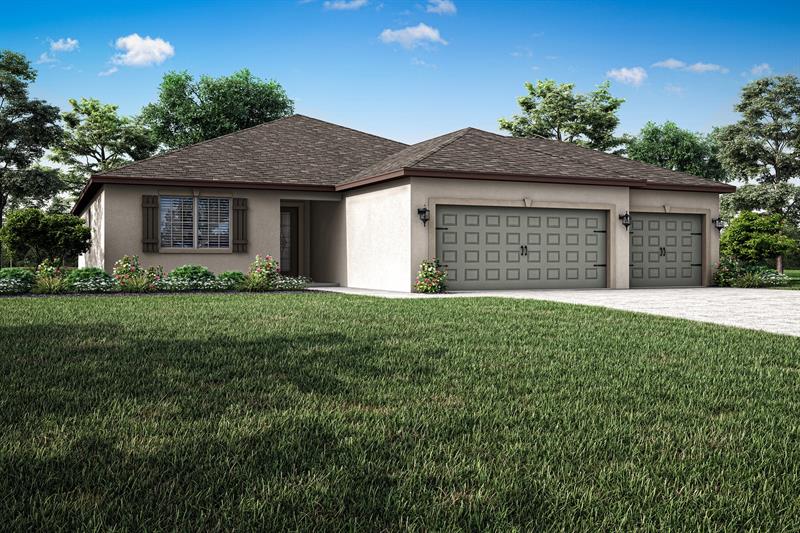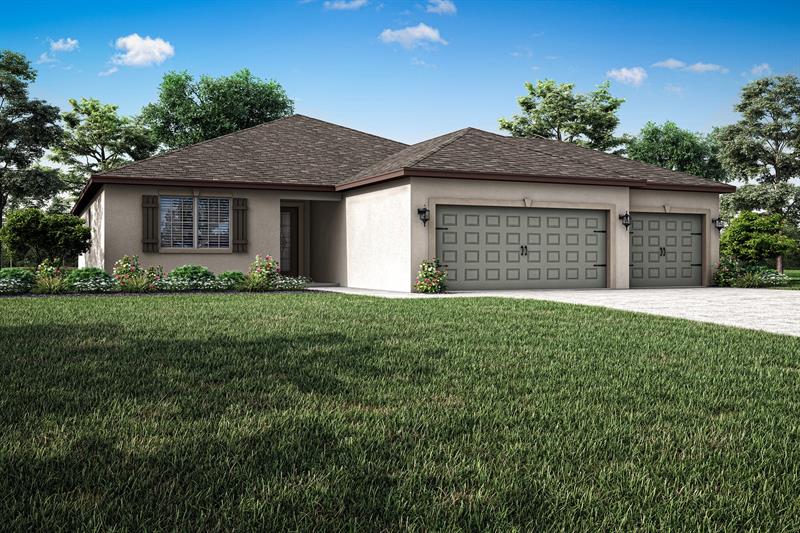PRICED AT ONLY: $427,900
Address: 8936 103rd Ct, Vero Beach, FL 32967
Description
Ask us about our incentives, builder paid closing costs, & no down payment options! The Jensen floor plan at Vero Lake Estates is a spacious three bedroom home with a three car garage! This beautiful home includes an exceptional chef ready kitchen with great counterspace and a breakfast nook. A separate dining room provides additional space for the family to gather and enjoy time together. You will also love having a luxurious master retreat with two walk in closets! Situated on a quiet road in a rural setting, you'll enjoy the indigenous landscaping along with front and back sprinklers. This home is close to I 95 and Sebastian Blvd. for easy access to surrounding amenities including a new Wave park coming soon, shopping, beaches, and schools. *appliance models are subject to availability*
Property Location and Similar Properties
Payment Calculator
- Principal & Interest -
- Property Tax $
- Home Insurance $
- HOA Fees $
- Monthly -
For a Fast & FREE Mortgage Pre-Approval Apply Now
Apply Now
 Apply Now
Apply Now- MLS#: F10530783 ( Single Family )
- Street Address: 8936 103rd Ct
- Viewed: 6
- Price: $427,900
- Price sqft: $0
- Waterfront: No
- Year Built: 2026
- Bldg sqft: 0
- Bedrooms: 3
- Full Baths: 2
- Garage / Parking Spaces: 3
- Days On Market: 12
- Additional Information
- County: INDIAN RIVER
- City: Vero Beach
- Zipcode: 32967
- Subdivision: Vero Lake Estates Unit H
- Building: Vero Lake Estates Unit H
- Provided by: LGI Realty- Florida, LLC
- Contact: Gayle K Van Wagenen
- (904) 449-3938

- DMCA Notice
Features
Bedrooms / Bathrooms
- Dining Description: Breakfast Area, Formal Dining
- Rooms Description: Utility Room/Laundry
Building and Construction
- Construction Type: Concrete Block Construction, Composition Shingle, New Construction
- Design Description: One Story
- Exterior Features: Patio
- Floor Description: Carpeted Floors, Vinyl Floors
- Front Exposure: West
- Roof Description: Comp Shingle Roof
- Year Built Description: Pre Construction
Property Information
- Typeof Property: Single
Land Information
- Lot Description: Less Than 1/4 Acre Lot
- Lot Sq Footage: 9583
- Subdivision Information: No Subdiv/Park Info
- Subdivision Name: Vero Lake Estates Unit H-
Garage and Parking
- Garage Description: Attached
- Parking Description: Covered Parking, Driveway
Eco-Communities
- Water Description: Well Water
Utilities
- Cooling Description: Ceiling Fans, Central Cooling, Electric Cooling
- Heating Description: Central Heat, Electric Heat
- Pet Restrictions: No Restrictions
- Sewer Description: Septic Tank
- Sprinkler Description: Well Sprinkler
- Windows Treatment: Blinds/Shades, Thermal Windows
Finance and Tax Information
- Dade Assessed Amt Soh Value: 25500
- Dade Market Amt Assessed Amt: 25500
- Tax Year: 2024
Other Features
- Board Identifier: BeachesMLS
- Country: United States
- Equipment Appliances: Dishwasher, Disposal, Electric Range, Electric Water Heater, Icemaker, Microwave, Refrigerator, Self Cleaning Oven, Smoke Detector, Washer/Dryer Hook-Up, Water Softener/Filter Owned
- Geographic Area: IR11
- Housing For Older Persons: No HOPA
- Interior Features: First Floor Entry, Pantry, Walk-In Closets
- Legal Description: VERO LAKE ESTATES UNIT H-2 BLK V LOT 10 PBI 6-4
- Parcel Number: 313828000030220000100
- Possession Information: Funding
- Postal Code + 4: 3085
- Restrictions: No Restrictions
- Section: 28
- Style: No Pool/No Water
- Typeof Association: None
- View: None
- Zoning Information: RS-3
Owner Information
- Owners Name: LGI Homes Fl LLC
- Owners Phone: 855-625-9194
Nearby Subdivisions
''''''laguna Village At Grand
''''''reserve At Grand Harbor
Addition To Jacksons Sub
Arabella Reserve
Ashley Lakes North
Bent Pine Preserve
Bent Pine Preserve Ph 2
Bent Pine Preserve Phase 2
Bent Pine Villas Condo
Bent Pine Villas Condo Unit I
Boulevard Village
Brae Burn Estates
Citrus Hideaway
Cove At Waterway Village
Crossbridge By Toll Brothers
Crystal Falls Of Vero
Crystal Sands
Eagle Trace Phase 2 Sub
Emeral Estates
Fairways At Grand Harbor
Fieldstone Ranch Sub Ph 1
Fieldstone Ranch Sub Phase 1
Garden Of Eden
Garden Of Eden Sub
Grand Harbor Plat 31
Harbor Isle
High Pointe Subdivision - Pha
Huntington Place
Indian River Farms Co Sub
Indian River Farms Company S/d
Isles At Waterway Village
Isles At Waterway Village Pd P
Lakes At Sandridge Ph Ii
Lakes At Waterway Village
Lakes At Waterway Village Pd 2
Lindsey Lanes Phase I
Lindsey Lanes Subdivision - Ph
Lost Tree
Lost Tree Preserve
Lost Tree Preserve Pd Phases 4
Lost Tree Preserve Pd, Ph
Lost Tree Preserve Pd, Phase 1
Lucaya Pointe - Phase 1
Lucaya Pointe - Phase 2
Magnolia Court At Waterway
Magnolia Court At Waterway Vil
North Gifford Heights
Not On The List
Oak Island
Orchid Landing Sub
Out Of Area
Pine Ridge Club
Pineview Park Unit No 1
Pineview Park Unit No 2
Preserve At Waterway Vill
Preserve At Waterway Village
Quail Creek Pd Sub
Riverwind
Riverwind Phase One Sub
Smith Plaza
Spruce Park
St George Island At Oak Harbor
Summer Lake North Subdivison
The Antilles Subdivision
The Falls At Grand Harbor
The Falls Iii At Grand Harbor
Vero Lake Estates
Vero Lake Estates Unit B
Vero Lake Estates Unit D
Vero Lake Estates Unit E
Vero Lake Estates Unit F
Vero Lake Estates Unit G
Vero Lake Estates Unit H-
Vero Lake Estates Unit H-1
Vero Lake Estates Unit J
Vero Lake Estates Unit O
Vero Lake Estates Unit P
Vero Lake Estates Unit Q
Vero Lake Estates Unit R
Verolago
Verolago Ph 4
Verolago Phase 1
Verolago Phase 5
Winter Grove Sub
Winter Grove Subdivision
Similar Properties
Contact Info
- The Real Estate Professional You Deserve
- Mobile: 904.248.9848
- phoenixwade@gmail.com























