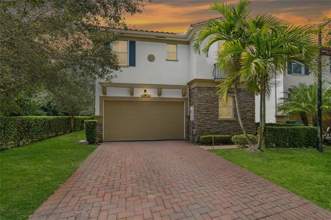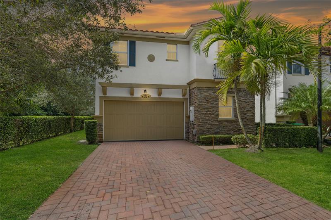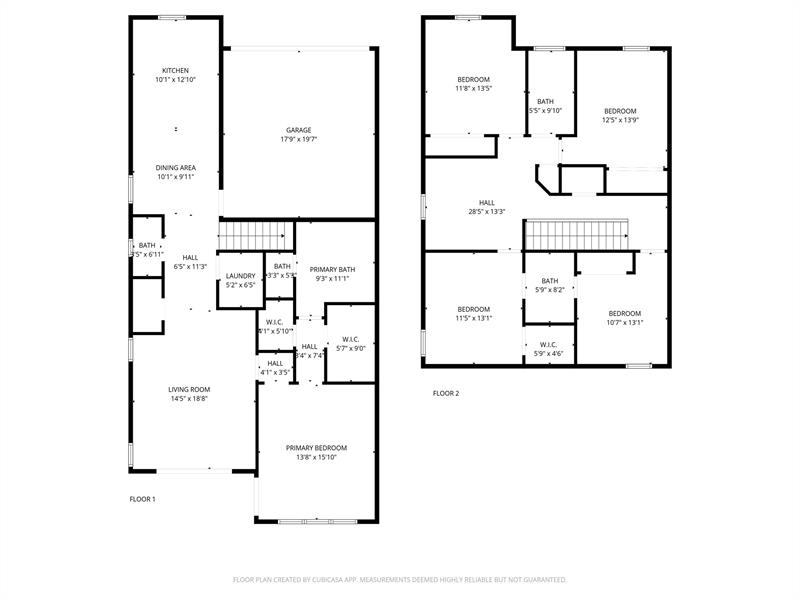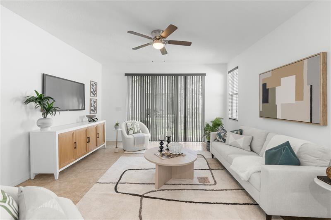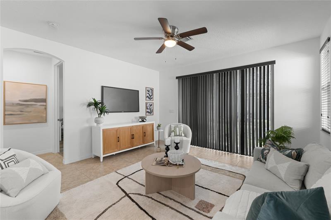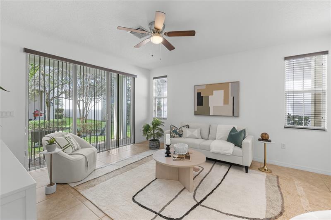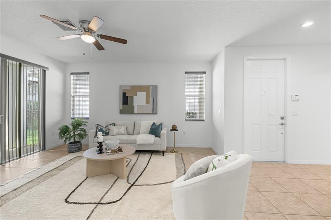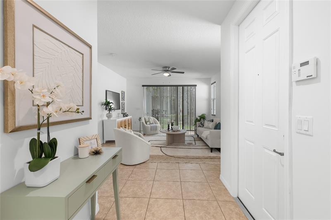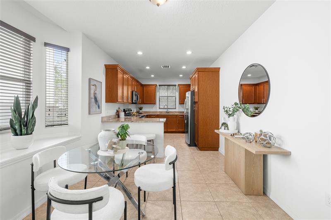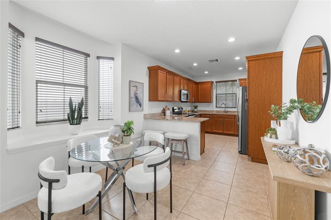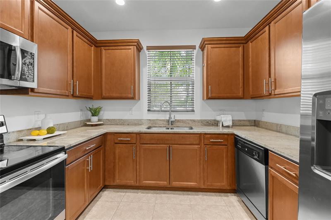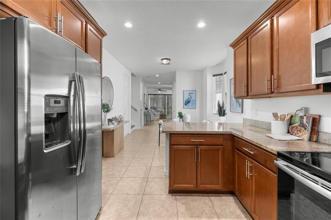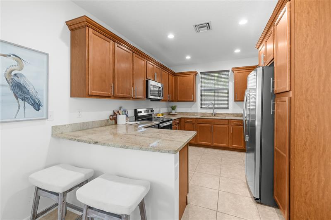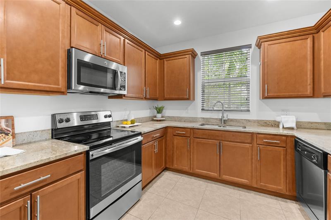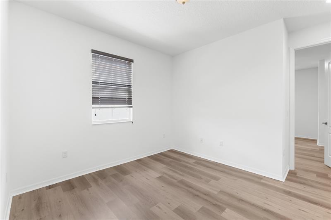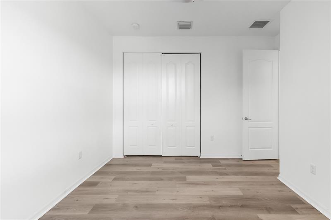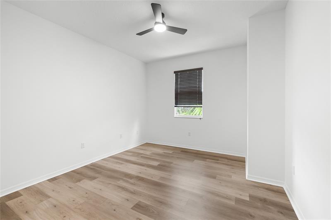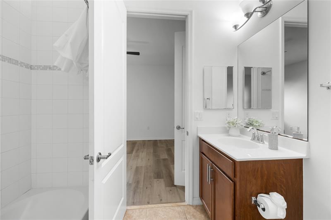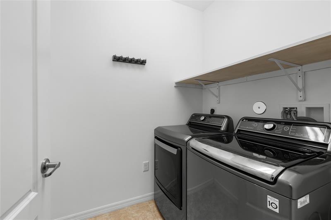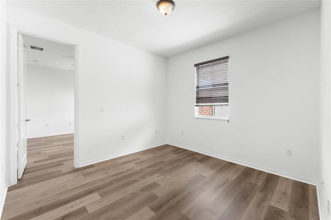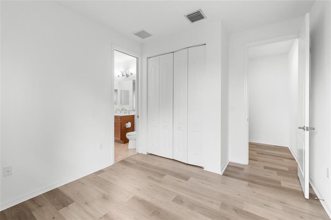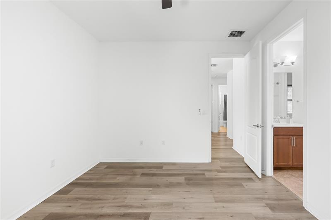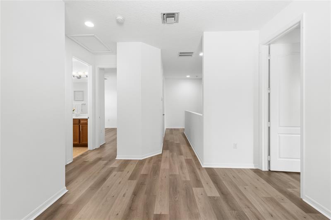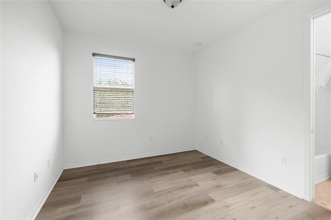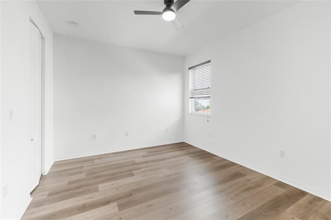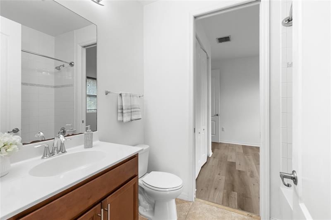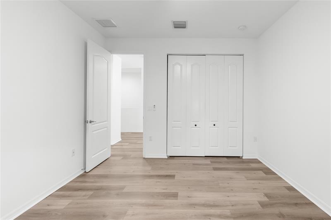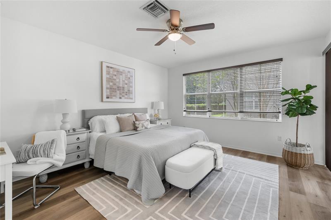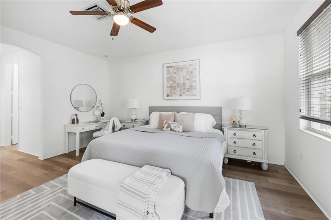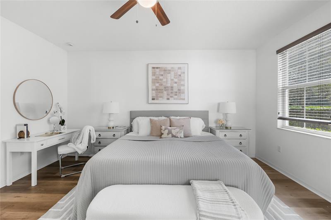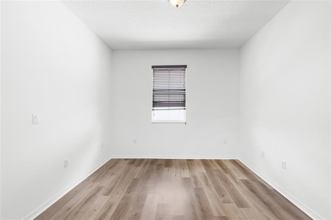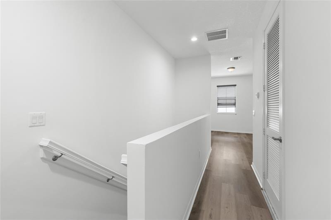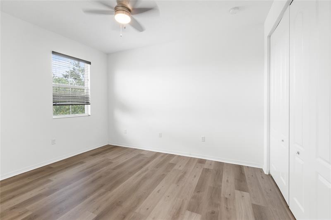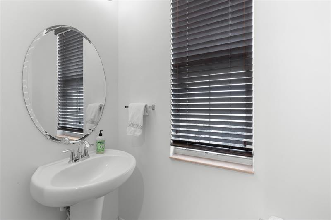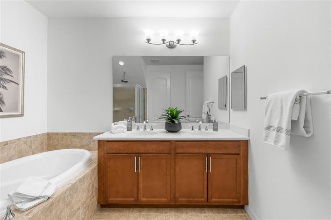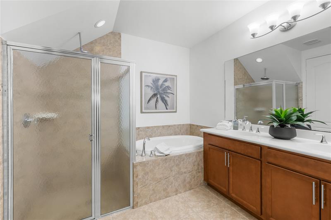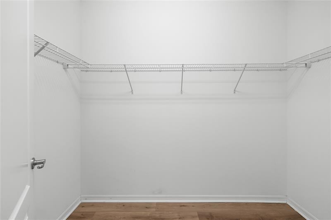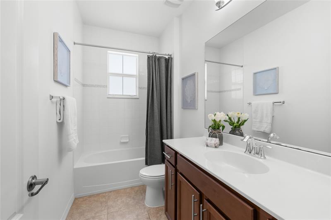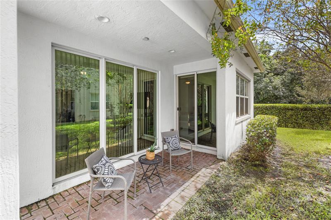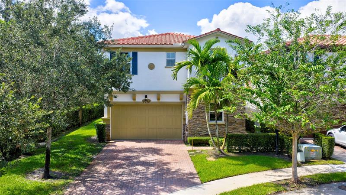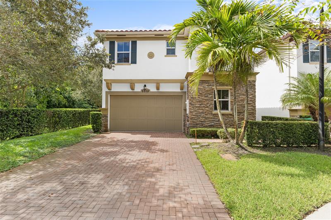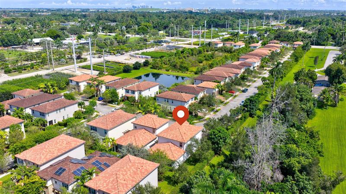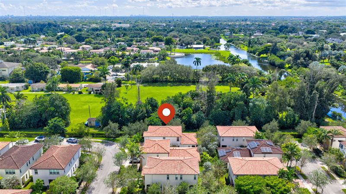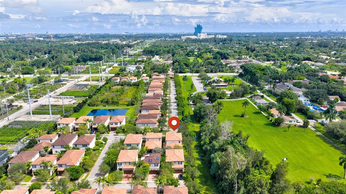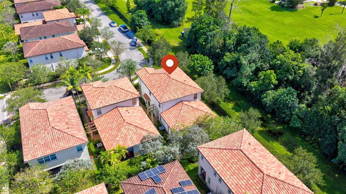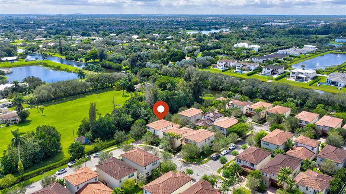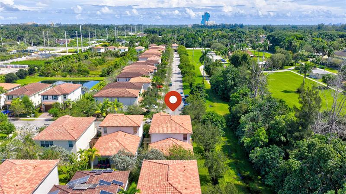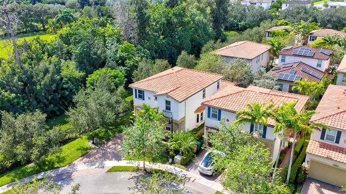PRICED AT ONLY: $725,000
Address: 5315 Golden Eagle Ter, Davie, FL 33314
Description
Welcome to Osprey Preserve! This beautiful 5/3.5 home, perfectly blends modern elegance w/family friendly design. It features a highly desirable 1st floor primary suite for ultimate convenience. The layout is perfect for entertaining, flowing from the living area to a modern kitchen. Upstairs, a versatile loft offers an ideal space for a home office, media room, or play area. Enjoy peace of mind w/ full hurricane impact windows and a private setting with no neighbors to the south. The home includes a 2 car garage and a paver driveway. Osprey Preserve offers fantastic amenities, including a clubhouse, community pool, and playground. Centrally located, this home provides easy access to top rated schools, parks, shopping, & major highways. Don't miss this exceptional opportunity.
Property Location and Similar Properties
Payment Calculator
- Principal & Interest -
- Property Tax $
- Home Insurance $
- HOA Fees $
- Monthly -
For a Fast & FREE Mortgage Pre-Approval Apply Now
Apply Now
 Apply Now
Apply Now- MLS#: F10530959 ( Single Family )
- Street Address: 5315 Golden Eagle Ter
- Viewed: 6
- Price: $725,000
- Price sqft: $0
- Waterfront: No
- Year Built: 2017
- Bldg sqft: 0
- Bedrooms: 5
- Full Baths: 3
- 1/2 Baths: 1
- Garage / Parking Spaces: 2
- Days On Market: 11
- Additional Information
- County: BROWARD
- City: Davie
- Zipcode: 33314
- Subdivision: Osprey Landing
- Building: Osprey Landing
- Elementary School: Silver Ridge
- Middle School: Driftwood
- High School: Hollywood Hills
- Provided by: Keller Williams Realty Boca Raton
- Contact: Chris Cusimano
- (561) 997-0500

- DMCA Notice
Features
Bedrooms / Bathrooms
- Rooms Description: No Additional Rooms
Building and Construction
- Construction Type: Cbs Construction
- Design Description: Two Story
- Exterior Features: High Impact Doors, Open Porch
- Floor Description: Tile Floors
- Front Exposure: East
- Roof Description: Barrel Roof
- Year Built Description: Resale
Property Information
- Typeof Property: Single
Land Information
- Lot Description: Less Than 1/4 Acre Lot
- Lot Sq Footage: 3751
- Subdivision Information: Clubhouse, Community Pool
- Subdivision Name: OSPREY LANDING
- Subdivision Number: 20
School Information
- Elementary School: Silver Ridge
- High School: Hollywood Hills
- Middle School: Driftwood
Garage and Parking
- Garage Description: Attached
- Parking Description: Covered Parking, Driveway
Eco-Communities
- Water Description: Municipal Water
Utilities
- Cooling Description: Ceiling Fans, Central Cooling, Electric Cooling
- Heating Description: Central Heat, Electric Heat
- Sewer Description: Municipal Sewer
Finance and Tax Information
- Assoc Fee Paid Per: Monthly
- Home Owners Association Fee: 306
- Tax Year: 2024
- Total Mortgage: 547305
Other Features
- Board Identifier: BeachesMLS
- Country: United States
- Equipment Appliances: Automatic Garage Door Opener, Dishwasher, Disposal, Dryer, Electric Range, Microwave, Refrigerator, Washer
- Geographic Area: Hollywood Central (3070-3100)
- Housing For Older Persons: No HOPA
- Interior Features: First Floor Entry
- Legal Description: OSPREY LANDING 182-141 B POR OF PARCEL A DESC AS: COMM NE COR SAID PAR A, W 920.32, S 269.19 TO POB, S 41, W 91.50, N 41, E 91.50 TO POB AKA
- Parcel Number Mlx: 0340
- Parcel Number: 504134200340
- Possession Information: Funding
- Postal Code + 4: 3910
- Restrictions: Ok To Lease With Res
- Section: 34
- Special Information: As Is
- Style: No Pool/No Water
- Typeof Association: Homeowners
- View: Garden View
- Zoning Information: R-5
Nearby Subdivisions
Contact Info
- The Real Estate Professional You Deserve
- Mobile: 904.248.9848
- phoenixwade@gmail.com
