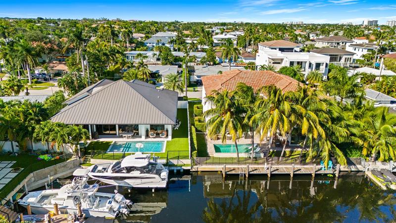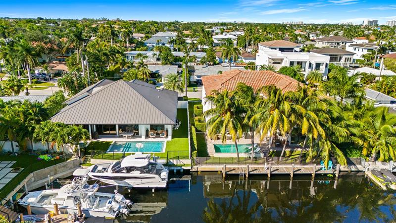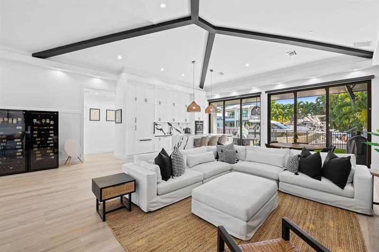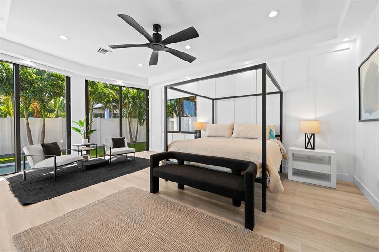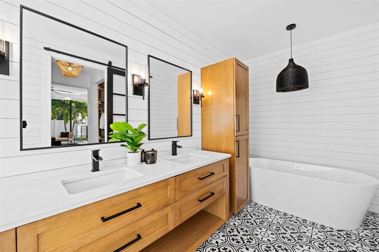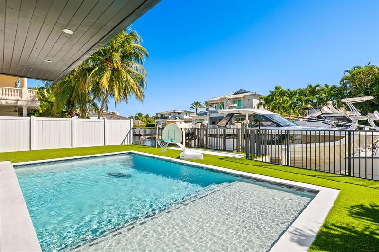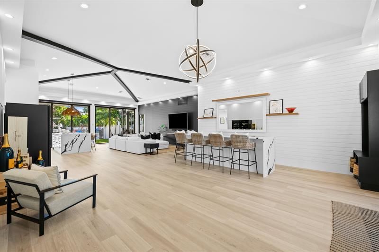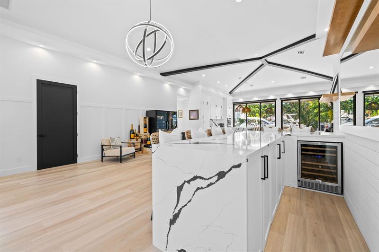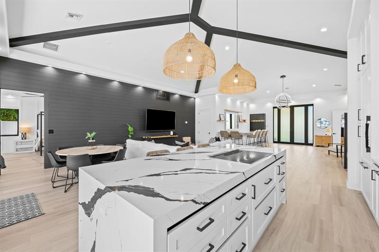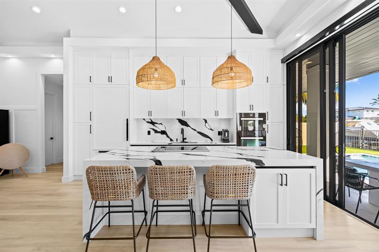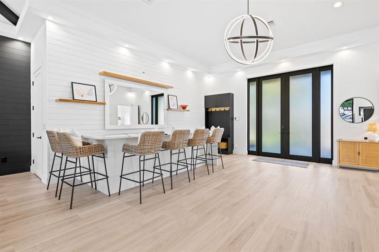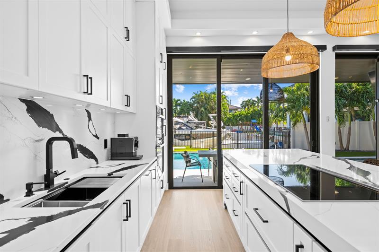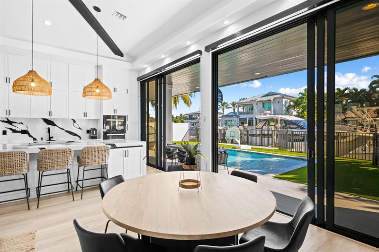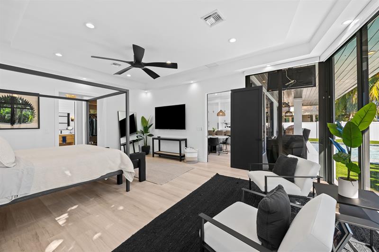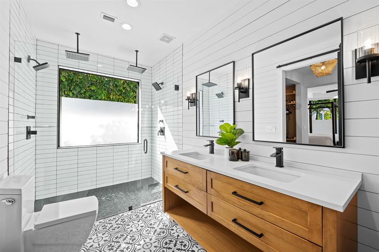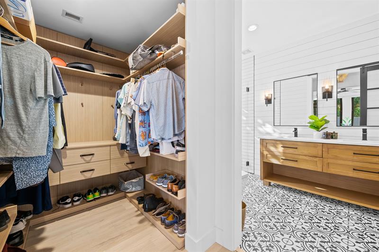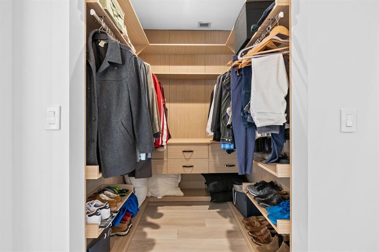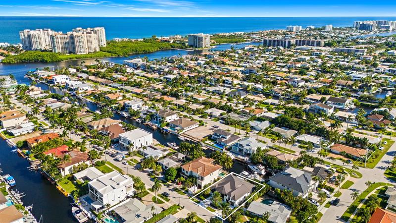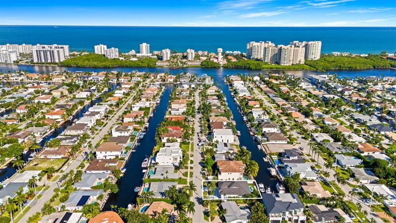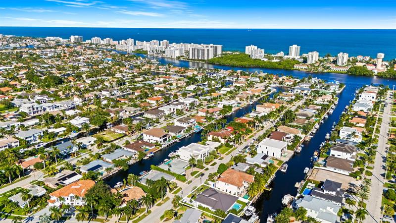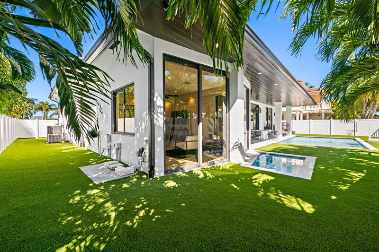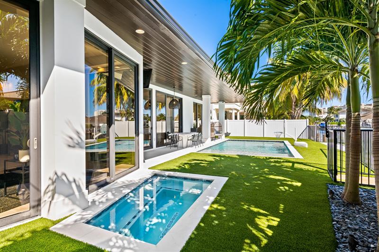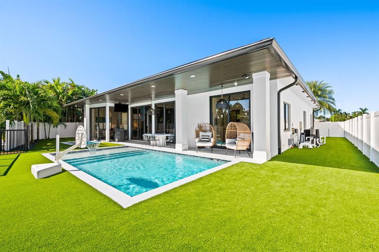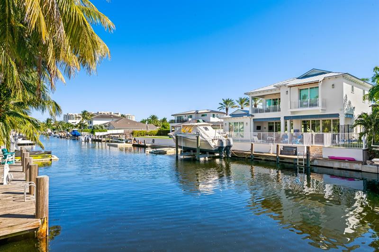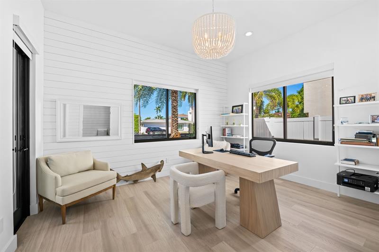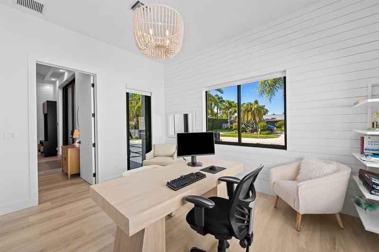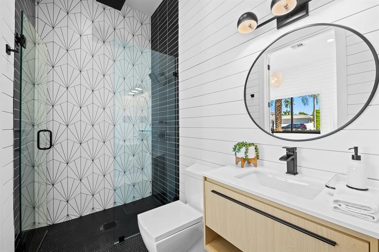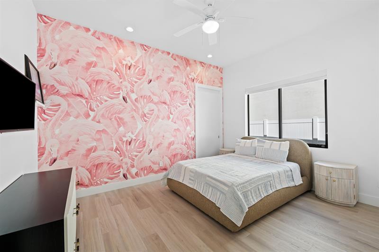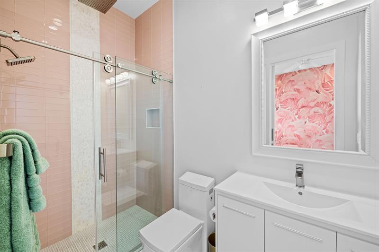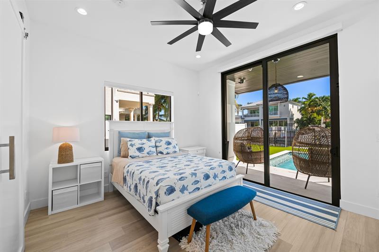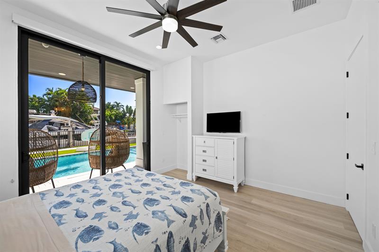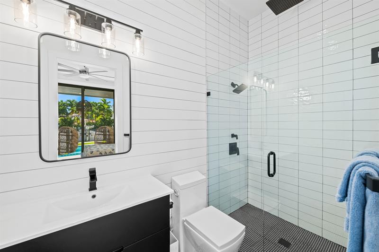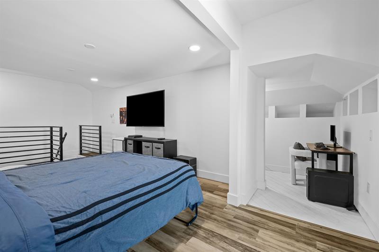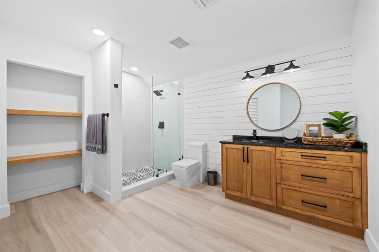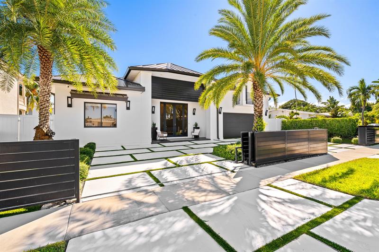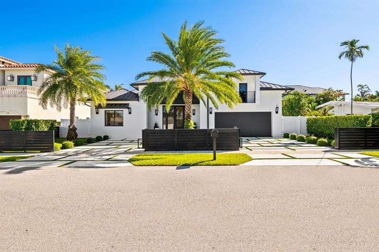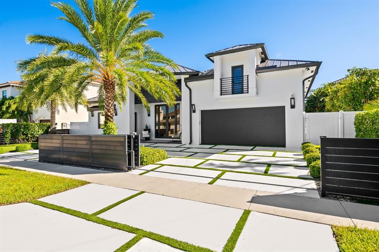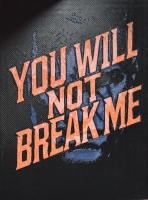PRICED AT ONLY: $3,495,000
Address: 710 69th Street, Boca Raton, FL 33487
Description
Experience true luxury living in this absolutely stunning 5 bed/5 baths waterfront residence offering 4,342 total sq ft. Built in 2016 and nestled in the highly sought after Boca Harbor, this home provides direct ocean access with coveted southern exposure and 50' dockage. The interior showcases dramatic 20+ ft ceilings, striking custom shiplap accents, and a gourmet chefs kitchen with floor to ceiling cabinetry and premium Miele appliances. The expansive open layout flows seamlessly to the outdoor oasisperfect for entertainingwith upgraded tropical landscaping, a NEW saltwater pool & spa, 20,000 lb boat lift, and an air conditioned garage.
Enjoy the ultimate in luxury, comfort, and waterfront lifestyle just minutes from the Intracoastal and Bocas finest beaches, shops, and dining.
Property Location and Similar Properties
Payment Calculator
- Principal & Interest -
- Property Tax $
- Home Insurance $
- HOA Fees $
- Monthly -
For a Fast & FREE Mortgage Pre-Approval Apply Now
Apply Now
 Apply Now
Apply Now- MLS#: F10531833 ( Single Family )
- Street Address: 710 69th Street
- Viewed: 3
- Price: $3,495,000
- Price sqft: $0
- Waterfront: Yes
- Wateraccess: Yes
- Year Built: 2016
- Bldg sqft: 0
- Bedrooms: 5
- Full Baths: 5
- Garage / Parking Spaces: 2
- Days On Market: 13
- Additional Information
- County: PALM BEACH
- City: Boca Raton
- Zipcode: 33487
- Subdivision: Boca Harbour 5th Sec
- Building: Boca Harbour 5th Sec
- Elementary School: J. C. Mitchell
- Middle School: Boca Raton Community
- High School: Boca Raton Community
- Provided by: Compass Florida, LLC
- Contact: Tika Katalin Van Den Hurk
- (954) 477-7332

- DMCA Notice
Features
Bedrooms / Bathrooms
- Dining Description: Family/Dining Combination, Snack Bar/Counter
- Rooms Description: Family Room, Loft, Utility Room/Laundry
Building and Construction
- Construction Type: Concrete Block Construction, Cbs Construction
- Design Description: Two Story
- Exterior Features: Fence, Patio
- Floor Description: Tile Floors, Vinyl Floors
- Front Exposure: North
- Pool Dimensions: 15x30
- Roof Description: Metal Roof
- Year Built Description: Resale
Property Information
- Typeof Property: Single
Land Information
- Lot Description: Less Than 1/4 Acre Lot
- Lot Sq Footage: 8490
- Subdivision Information: No Subdiv/Park Info
- Subdivision Name: BOCA HARBOUR 5TH SEC
School Information
- Elementary School: J. C. Mitchell
- High School: Boca Raton Community
- Middle School: Boca Raton Community
Garage and Parking
- Garage Description: Attached
- Parking Description: Driveway, Pavers
Eco-Communities
- Pool/Spa Description: Below Ground Pool, Equipment Stays, Heated, Private Pool
- Water Access: Boatlift, Unrestricted Salt Water Access
- Water Description: Municipal Water
- Waterfront Description: Canal Width 1-80 Feet, No Fixed Bridges, Ocean Access, Seawall
- Waterfront Frontage: 65
Utilities
- Cooling Description: Central Cooling, Electric Cooling, Zoned Cooling
- Heating Description: Central Heat, Electric Heat, Zoned Heat
- Sewer Description: Municipal Sewer
- Windows Treatment: Blinds/Shades, High Impact Windows
Finance and Tax Information
- Tax Year: 2025
Other Features
- Board Identifier: BeachesMLS
- Country: United States
- Equipment Appliances: Automatic Garage Door Opener, Dishwasher, Disposal, Dryer, Electric Water Heater, Microwave, Refrigerator, Smoke Detector, Wall Oven, Washer
- Furnished Info List: Furnished
- Geographic Area: Palm Bch 4180;4190;4240;4250;4260;4270;4280;4290
- Housing For Older Persons: No HOPA
- Interior Features: First Floor Entry, Bar, Closet Cabinetry, Foyer Entry, Vaulted Ceilings, Volume Ceilings, Walk-In Closets
- Legal Description: BOCA HARBOUR 5TH SEC LT 15 BLK G
- Open House Upcoming: Brokers Open: Tue Nov 4, 10:00AM-1:00PM
- Parcel Number Mlx: 0643
- Parcel Number: 06434632050070150
- Possession Information: At Closing
- Restrictions: No Restrictions
- Style: WF/Pool/Ocean Access
- Typeof Association: None
- View: Canal, Pool Area View
Nearby Subdivisions
Antigua Point
Balboa Point Boca Golf &
Bel Marra
Boca Bay Colony
Boca Harbour
Boca Harbour 5th Sec
Boca Harbour 6th Sec
Boca Harbour Island Sec In
Boca Harbour Sec 03
Boca Keys
Boca Marina
Boca Teeca Sec 5
Bocaire Country Club
Bocaire Golf Club 1
Bocaire Golf Club 2
Bocaire Golf Club 3
Bocaire Golf Club No 1
Bocaire Golf Club No 2
Candlewood
Caribbean Keys
Delray Manors
Delray Mnr
Forsyth Park Condo
Hidden Lake
Hidden Valley Sec 3
Hidden Valley Sec 4
Mnr Care Of Boca Raton
Morningside
Pheasant Walk
Pheasant Walk Sec 3
Pheasant Walk Sec 4
Pheasant Walk Sec 6
Pheasant Walk Sec 8
Tropic Isle 4th Sec
Tropic Isle Sec 04
Walkers Cay
Yamato Terrace
Similar Properties
Contact Info
- The Real Estate Professional You Deserve
- Mobile: 904.248.9848
- phoenixwade@gmail.com
