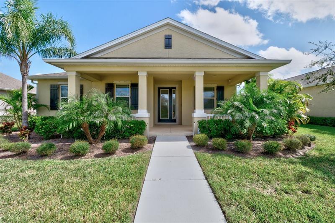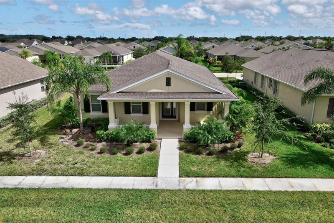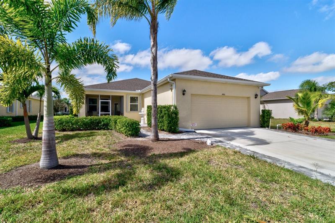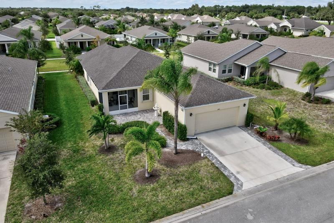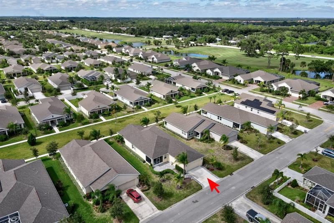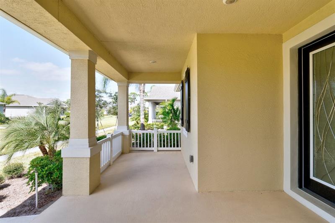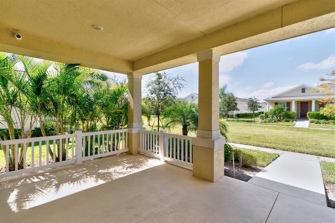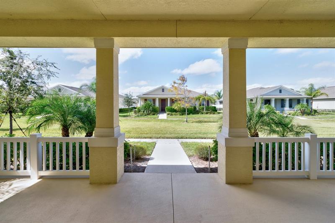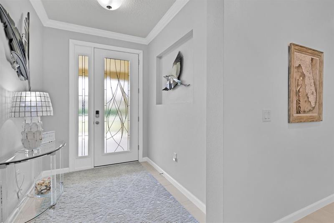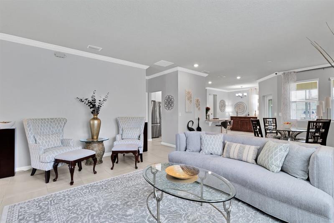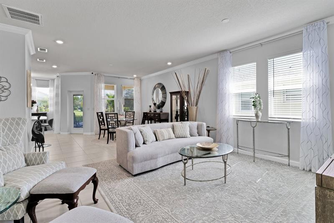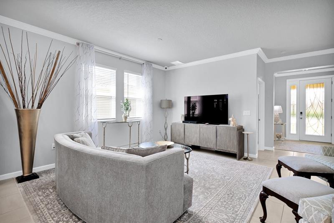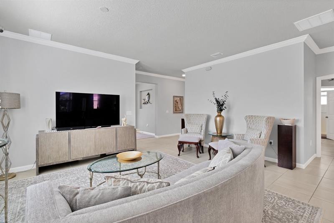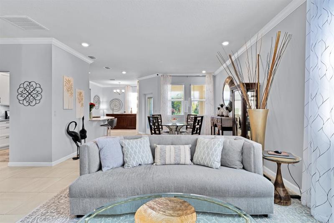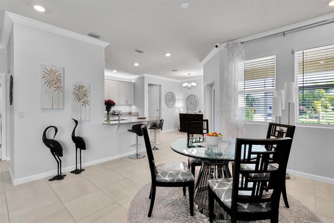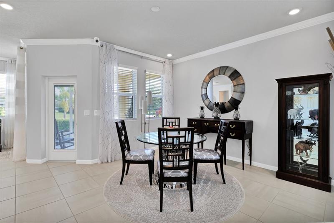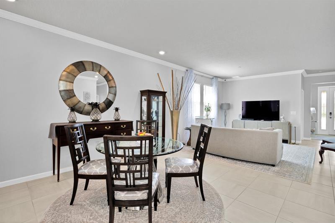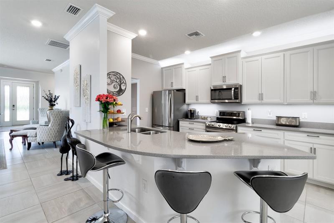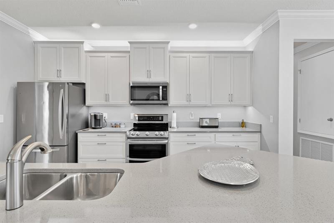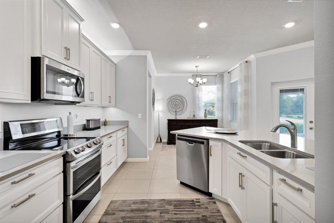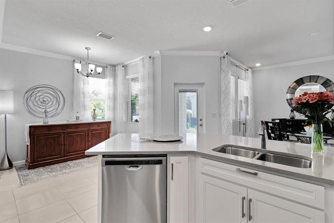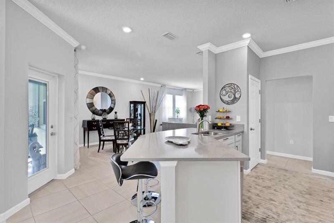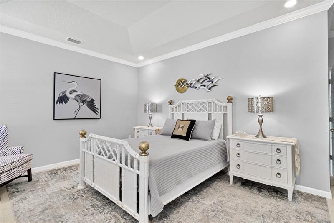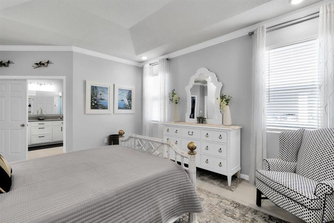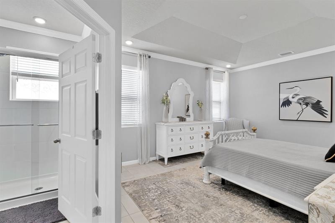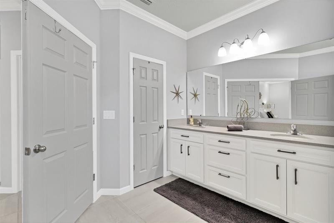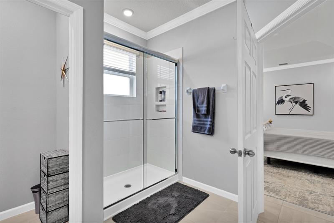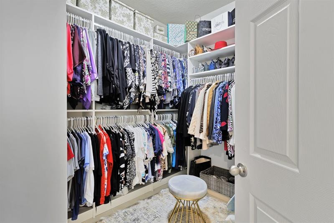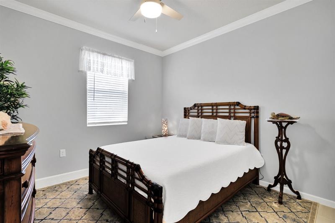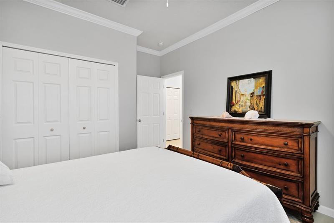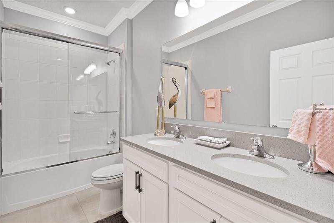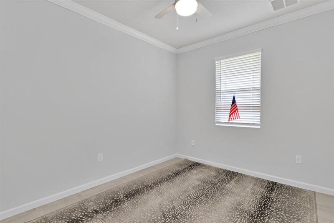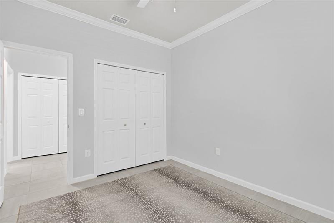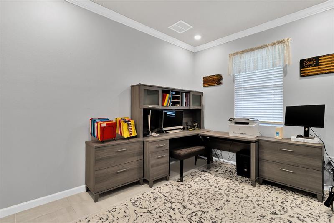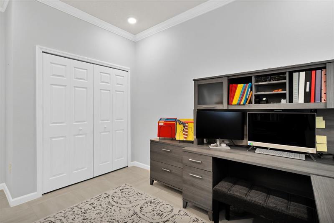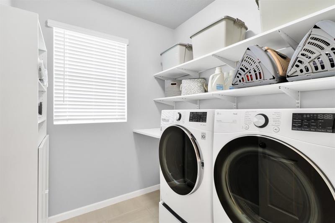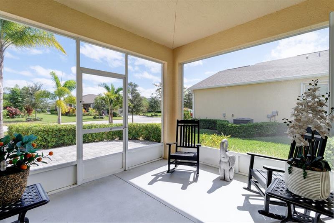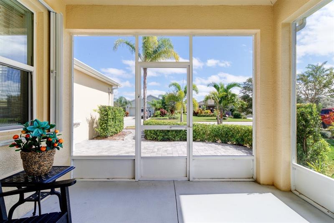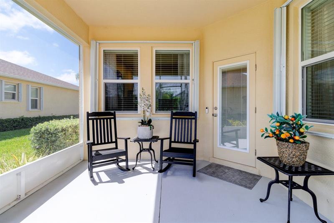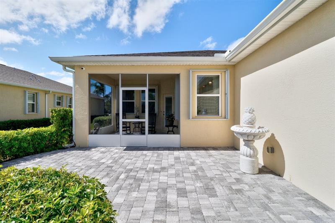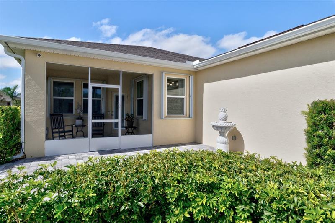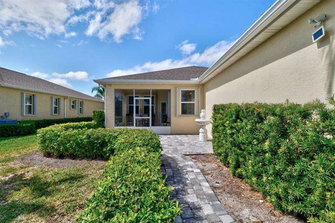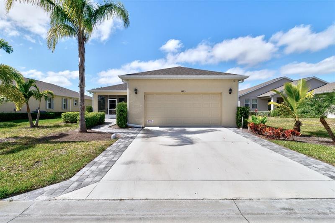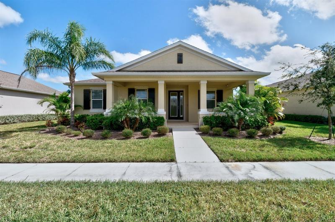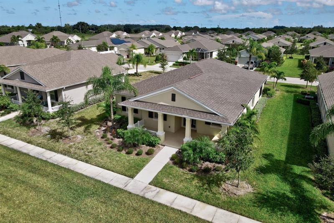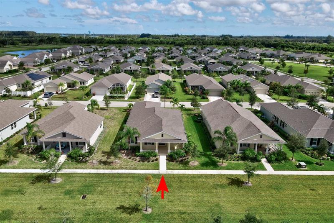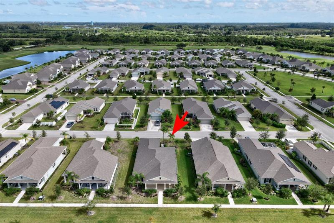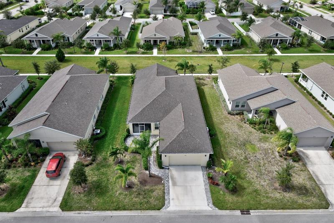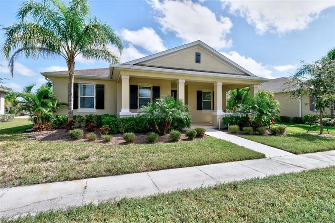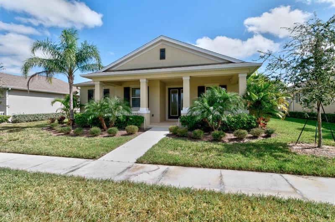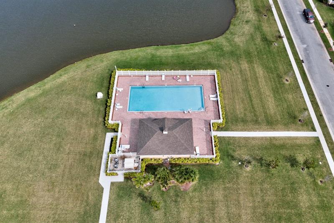PRICED AT ONLY: $454,900
Address: 1465 Mulligan Dr, Vero Beach, FL 32966
Description
Welcome to Pointe West, one of Veros most desirable golf communities. This beautifully maintained 4 bed, 2 bath home spans 2,076 sq ft of thoughtfully designed living space. This open concept floor plan features high ceilings, tile floors, crown molding, lots of windows & abundant natural light. The kitchen offers SS appl, modern granite countertops, white cabinetry & a custom pantry; a perfect blend of style and functionality. The main suite offers a custom walk in closet, ensuite bath featuring double doors, dual vanities, walk in shower w/ updated glass doors & linen closet. The addl bedrooms provide space for guests, an office, or a growing family. Enjoy a front yard surrounded by peaceful green space & no thru traffic + a rear entry 2 car gar, accordion shutters & a soft water sys.
Property Location and Similar Properties
Payment Calculator
- Principal & Interest -
- Property Tax $
- Home Insurance $
- HOA Fees $
- Monthly -
For a Fast & FREE Mortgage Pre-Approval Apply Now
Apply Now
 Apply Now
Apply Now- MLS#: F10532967 ( Single Family )
- Street Address: 1465 Mulligan Dr
- Viewed: 1
- Price: $454,900
- Price sqft: $0
- Waterfront: No
- Year Built: 2021
- Bldg sqft: 0
- Bedrooms: 4
- Full Baths: 2
- Garage / Parking Spaces: 2
- Days On Market: 1
- Additional Information
- County: INDIAN RIVER
- City: Vero Beach
- Zipcode: 32966
- Subdivision: Pointe West East Village
- Building: Pointe West East Village
- Provided by: EXIT Right Realty
- Contact: Bonnie L Sciarretto
- (772) 404-4450

- DMCA Notice
Features
Bedrooms / Bathrooms
- Dining Description: Breakfast Area, Dining/Living Room, Snack Bar/Counter
- Rooms Description: No Additional Rooms
Building and Construction
- Construction Type: Concrete Block Construction
- Design Description: One Story
- Exterior Features: Exterior Lights, Open Porch, Patio, Storm/Security Shutters
- Floor Description: Tile Floors
- Front Exposure: West
- Roof Description: Comp Shingle Roof
- Year Built Description: Resale
Property Information
- Typeof Property: Single
Land Information
- Lot Description: Less Than 1/4 Acre Lot
- Lot Sq Footage: 9148
- Subdivision Information: Community Pool, Golf Course Community, Golf Purchase Required, Maintained Community, Mandatory Hoa, Other Membership Available, Paved Road, Picnic Area, Private Membership Available, Public Road, Sidewalks, Street Lights, Subdivision Restrictions
- Subdivision Name: Pointe West East Village
Garage and Parking
- Garage Description: Attached
- Parking Description: Driveway
- Parking Restrictions: No Rv/Boats, No Trucks/Trailers
Eco-Communities
- Water Access: None
- Water Description: Municipal Water
Utilities
- Cooling Description: Central Cooling, Electric Cooling
- Heating Description: Central Heat, Electric Heat
- Pet Restrictions: No Aggressive Breeds
- Sewer Description: Municipal Sewer
- Sprinkler Description: Auto Sprinkler, Well Sprinkler
- Windows Treatment: Blinds/Shades, Drapes & Rods
Finance and Tax Information
- Assoc Fee Paid Per: Monthly
- Home Owners Association Fee: 230
- Tax Year: 2024
Other Features
- Board Identifier: BeachesMLS
- Country: United States
- Development Name: POINTE WEST
- Equipment Appliances: Automatic Garage Door Opener, Dishwasher, Disposal, Dryer, Electric Range, Electric Water Heater, Microwave, Refrigerator, Smoke Detector, Washer, Water Softener/Filter Owned
- Furnished Info List: Unfurnished
- Geographic Area: IR11
- Housing For Older Persons: No HOPA
- Interior Features: Built-Ins, Kitchen Island, Foyer Entry, Pantry, Split Bedroom, Volume Ceilings, Walk-In Closets
- Legal Description: POINTE WEST EAST VILLAGE PHASE 2B PD LOT 256 PBI 30 83
- Model Name: Amalfi
- Open House Upcoming: Public: Sun Oct 26, 12:00PM-3:00PM
- Parcel Number Mlx: 0256
- Parcel Number: 333907000060000002560
- Possession Information: At Closing, Funding
- Postal Code + 4: 1231
- Restrictions: Ok To Lease With Res
- Special Information: Deed Restrictions, Survey Available
- Style: No Pool/No Water
- Typeof Association: Homeowners
- View: Garden View
Nearby Subdivisions
''''''oaks Of Vero Pd Phase I,
Arcadia Subdivision - Phase 1
Bella Rosa
Bella Vista Isles
Cambridge Park Second Replat
Cherrywood Estates
Eucalyptus Place Sub
Glendale Acres (a Of E)
Glendale Lakes Sub
Greenbrier
Greenbrier Sub Unit No 2 Irf
Hampton Park
Hampton Park Pd Phase 1
Harmony Reserve P.d. - Phase 3
Harmony Reserve Pd - Ph 3
Harmony Reserve Pd - Ph 4
Harmony Reserve Pd Ph 1b
Harmony Reserve Pd Ph 2
Harmony Reserve Pd Phase 2
Healthland Subdivision
Heathland
Heritage Plantation
Indian River Farms Co Sub
Indian River Farms Compan
Little Portion Subdivision Rep
Oak Chase Phase Iii Subdivisio
Paradise Park Unit 1
Paradise Park Unit No 2
Pine-metto Park
Pointe Wes East Village
Pointe West Central Village
Pointe West East Village
Pointe West East Village Phase
Pointe West East Village, Phas
Pointe West North Village
Pointe West South Village
Pointe West South Village Phas
Replat Of Sabal Trace Subdivis
Sylvan Lakes Subdivision
The Willows
Treasure Trail Subdivision
Tropicolony Sub
Verona Trace
Verona Trace Sub & The Vi
Verona Trace Sub & The Villas
Vista Plantation Phase I & Ii
Walker's Glen Unit 2
Walker's Glen West Unit 1 Sub
Walker's Glenn
Walkers Glen
Westfield Subdivision
Woodfield
Woodfield Pd Ph 3
Woodfield Pd Phase 1
Woodfield Pd Phase 3
Contact Info
- The Real Estate Professional You Deserve
- Mobile: 904.248.9848
- phoenixwade@gmail.com

