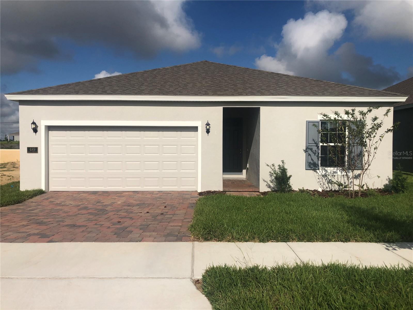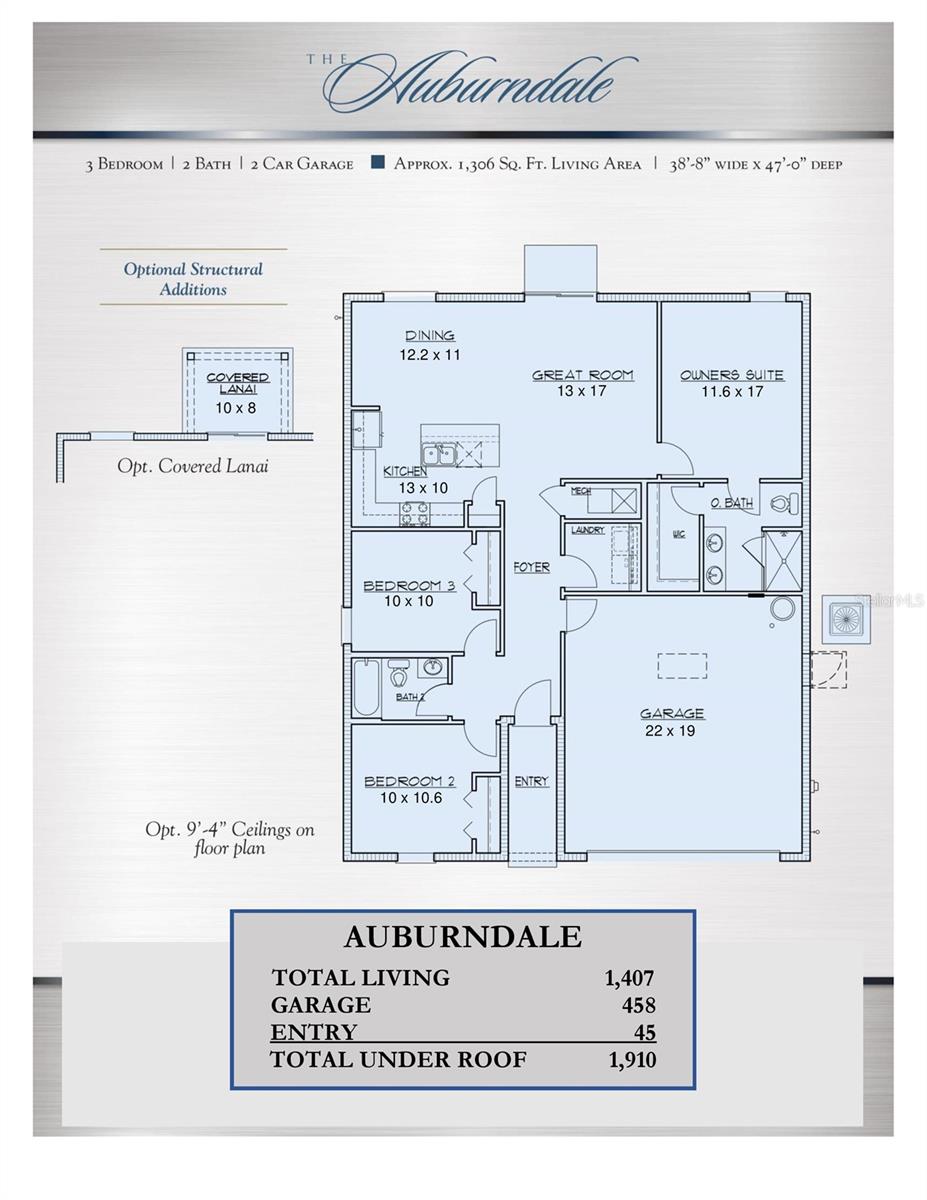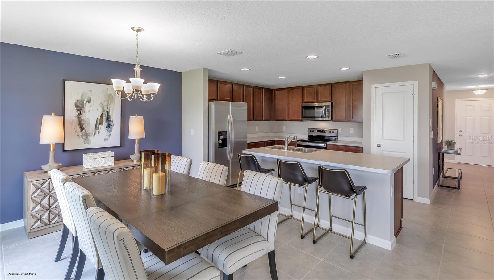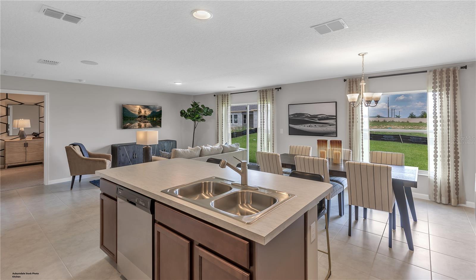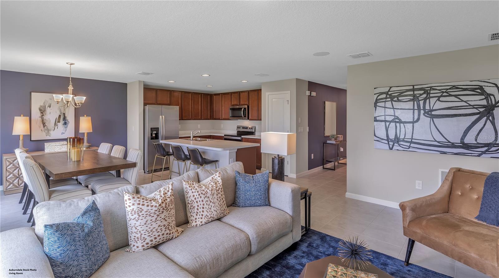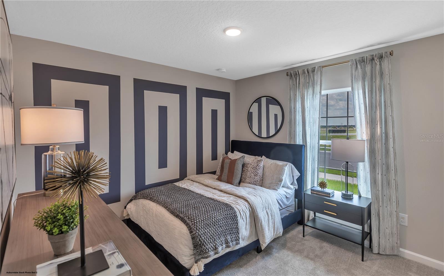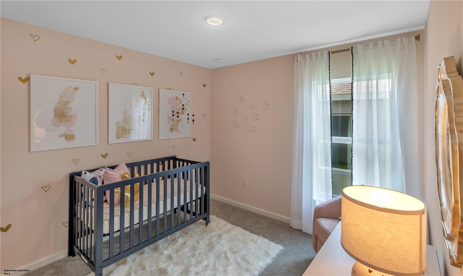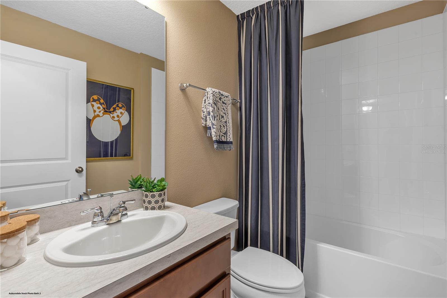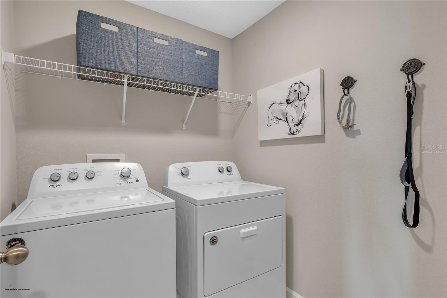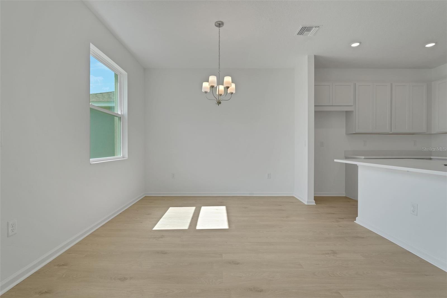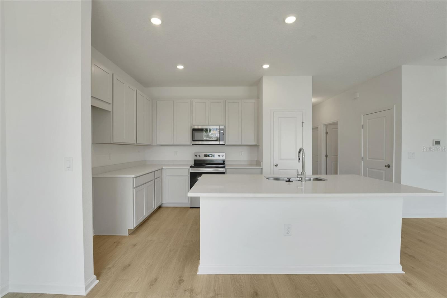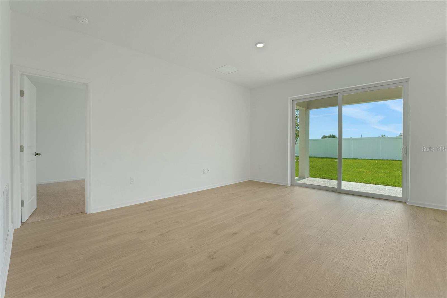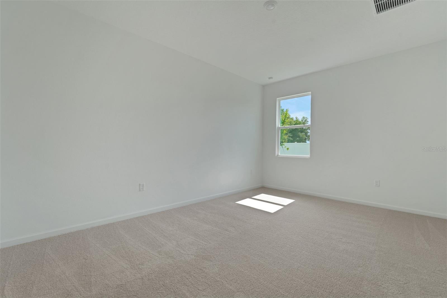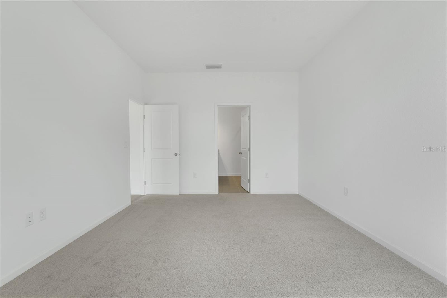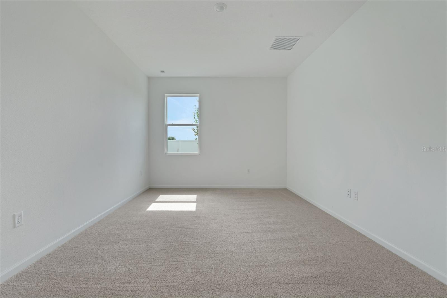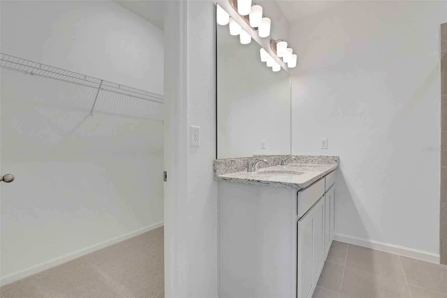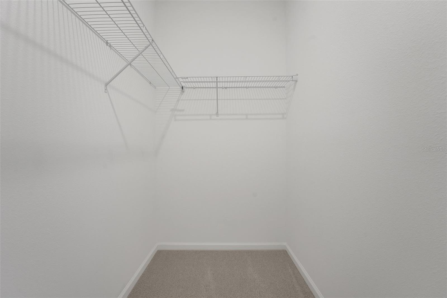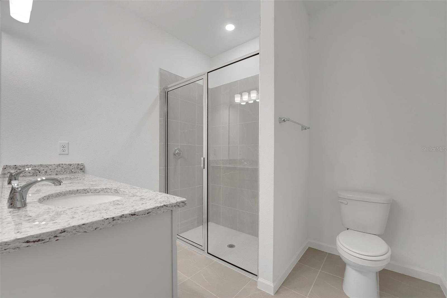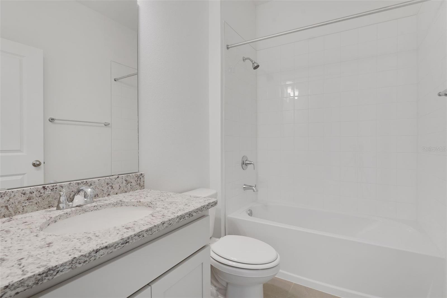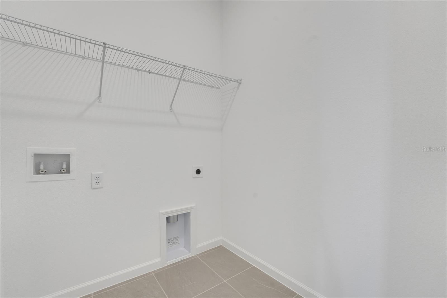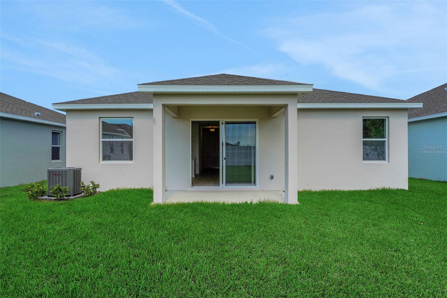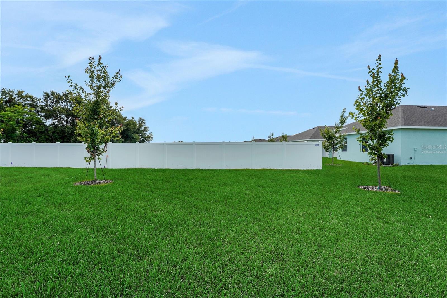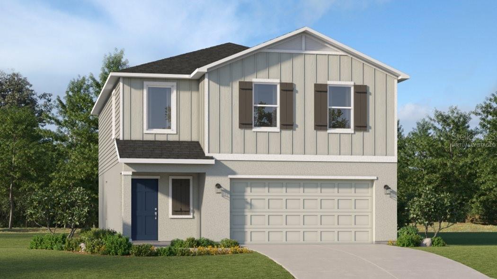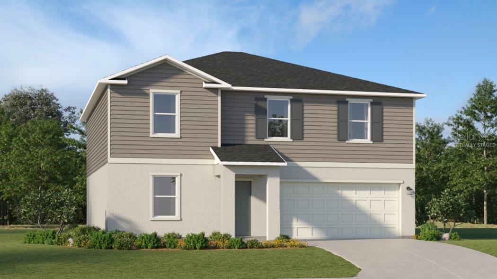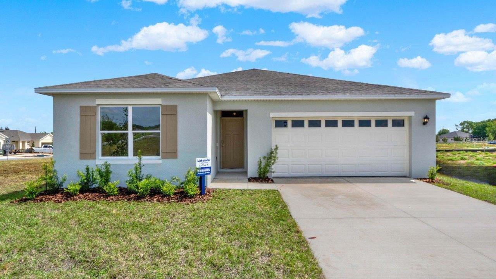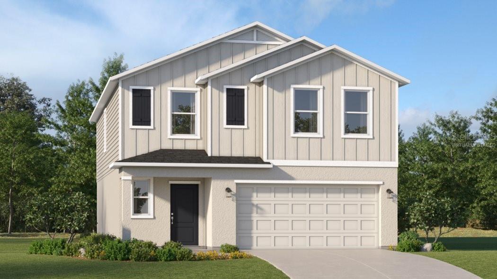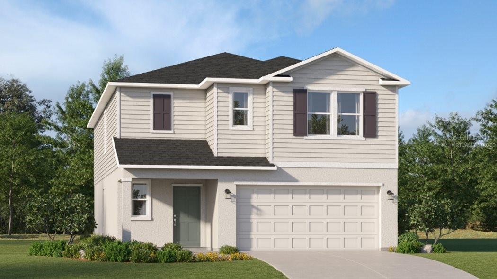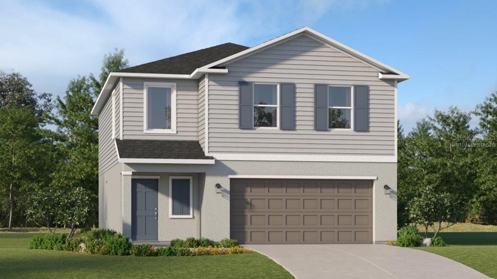PRICED AT ONLY: $291,338
Address: 5035 Abigail Drive, LAKE WALES, FL 33859
Description
One or more photo(s) has been virtually staged. Looking for a brand new home with modern finishes, smart home technology, and peaceful privacy? The Auburndale floor plan at Annabelle Estates, built exclusively by Dream Finders Homes Builder of the Year delivers it all. This spacious home sits on a 50 foot lot with no rear neighbors, giving you the backyard serenity youve been searching for. Inside, enjoy quartz countertops, 42 inch cabinets, soaring high ceilings, a generous walk in closet, and a covered lanai perfect for outdoor living. Thoughtfully designed with energy efficiency in mind, this home also comes complete with a washer, dryer, blinds package, and builder warranties for peace of mind. Step outside your door to community amenities including a pool, playground, and pickleball courts, while living just minutes from Publix, Starbucks, AdventHealth Lake Wales, and Highway 27, with Lakeland a short drive away. Photos are of the actual home. Dont miss your chance to own this move in ready home in Annabelle Estates schedule your private tour today!
Property Location and Similar Properties
Payment Calculator
- Principal & Interest -
- Property Tax $
- Home Insurance $
- HOA Fees $
- Monthly -
For a Fast & FREE Mortgage Pre-Approval Apply Now
Apply Now
 Apply Now
Apply Now- MLS#: G5095671 ( Residential )
- Street Address: 5035 Abigail Drive
- Viewed: 42
- Price: $291,338
- Price sqft: $153
- Waterfront: No
- Year Built: 2025
- Bldg sqft: 1910
- Bedrooms: 3
- Total Baths: 2
- Full Baths: 2
- Garage / Parking Spaces: 2
- Days On Market: 168
- Additional Information
- Geolocation: 27.9213 / -81.648
- County: POLK
- City: LAKE WALES
- Zipcode: 33859
- Elementary School: South Pointe Elementary
- Middle School: Mclaughlin Middle
- Provided by: OLYMPUS EXECUTIVE REALTY INC
- Contact: Nancy Pruitt, PA
- 407-469-0090

- DMCA Notice
Features
Building and Construction
- Builder Model: Auburndale
- Builder Name: DREAM FINDERS HOMES
- Covered Spaces: 0.00
- Exterior Features: Sidewalk, Sliding Doors
- Flooring: Carpet, Ceramic Tile
- Living Area: 1407.00
- Roof: Shingle
Property Information
- Property Condition: Completed
Land Information
- Lot Features: Level, Sidewalk, Paved
School Information
- Middle School: Mclaughlin Middle
- School Elementary: South Pointe Elementary
Garage and Parking
- Garage Spaces: 2.00
- Open Parking Spaces: 0.00
- Parking Features: Garage Door Opener
Eco-Communities
- Water Source: Public
Utilities
- Carport Spaces: 0.00
- Cooling: Central Air
- Heating: Central, Electric
- Pets Allowed: Yes
- Sewer: Public Sewer
- Utilities: BB/HS Internet Available, Cable Available, Cable Connected, Electricity Available, Electricity Connected, Public, Sewer Available, Sewer Connected, Sprinkler Meter, Underground Utilities, Water Available
Amenities
- Association Amenities: Fence Restrictions, Pickleball Court(s), Playground
Finance and Tax Information
- Home Owners Association Fee: 8.00
- Insurance Expense: 0.00
- Net Operating Income: 0.00
- Other Expense: 0.00
- Tax Year: 2024
Other Features
- Appliances: Disposal, Electric Water Heater, Exhaust Fan, Microwave, Range
- Association Name: DREAM FINDERS HOMES
- Association Phone: 4076324588
- Country: US
- Furnished: Unfurnished
- Interior Features: Eat-in Kitchen, Open Floorplan, Primary Bedroom Main Floor, Split Bedroom, Thermostat
- Legal Description: W1/2 OF NE1/4 OF NE1/4 LESS E 90 FT OF S 483 FT & LESS W 208 FT OF E 298 FT OF S 208 FT & E 350 FT OF N1/4 OF NW1/4 OF NE1/4 & S3/4 OF NW1/4 OF NE1/4 ANNABELLE ESTATES 0155
- Levels: One
- Area Major: 33859 - Lake Wales
- Occupant Type: Vacant
- Parcel Number: 27-29-31-000000-011550
- Possession: Close Of Escrow
- Style: Ranch, Traditional
- Views: 42
- Zoning Code: PUD
Nearby Subdivisions
Annabelle Estates
Blue Lake Heights
Blue Lake Terrace
Caloosa Lake Village
Carlton Club Inc
Chalet Estates
Chalet Estates On Lake Suzanne
Crooked Lake Park 02
Crooked Lake Park Tr 05
Dinner Lake Ph 04
Dinner Lake Ph 4
Dinner Lake Shores Ph 01
Dinner Lake Shores Ph 02
Dinner Lake Shores Ph 03
Dinner Lake South
Harper Estates
Hunt Club Groves 40s
Hunt Club Groves 50s
Lake Ashton Golf Club Ph 3a
Lake Ashton Golf & Club Ph 3-a
Lake Ashton Golf Club Ph 01
Lake Ashton Golf Club Ph 02
Lake Ashton Golf Club Ph 03a
Lake Ashton Golf Club Ph 03b
Lake Ashton Golf Club Ph 04
Lake Ashton Golf Club Ph 05
Lake Ashton Golf Club Ph 06
Lake Ashton Golf Club Ph 1
Lake Ashton Golf Club Ph I
Leighton Landing
Leighton Lndg
Leomas Landing
Leomas Landing Ph 1
Leomas Lndg Ph 1
None
Not In A Subdivision
Reserve At Forest Lake
Reserve At Forest Lake Phase
Rev Ssouth Lake Wales Yatch Cl
Robins Run Phase 1
Scotts W W Add
Seasons At Annabelle Estates
South Lake Wales
Waverly
Waverly Manor
West Lake Wales
Similar Properties
Contact Info
- The Real Estate Professional You Deserve
- Mobile: 904.248.9848
- phoenixwade@gmail.com
