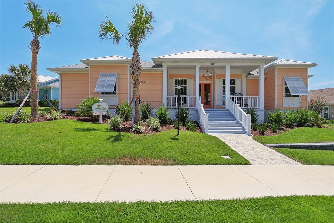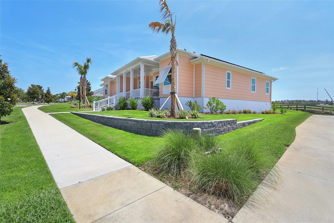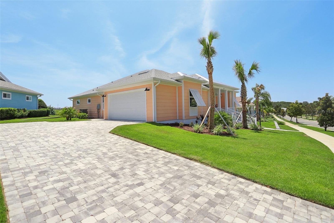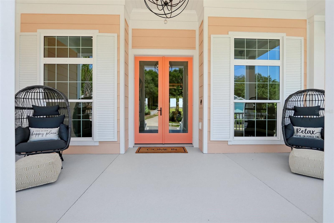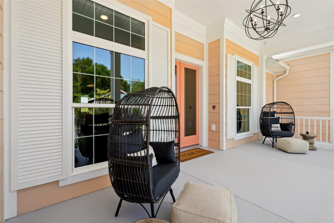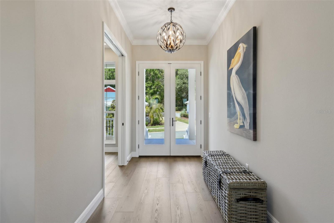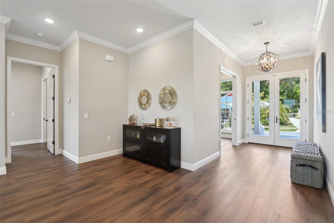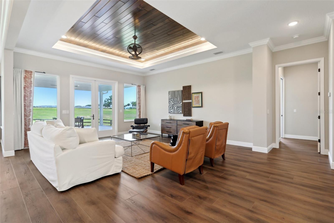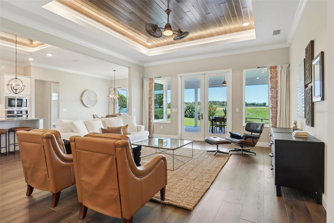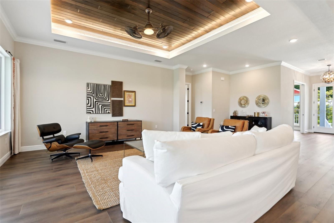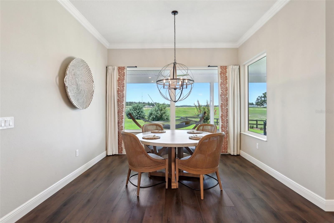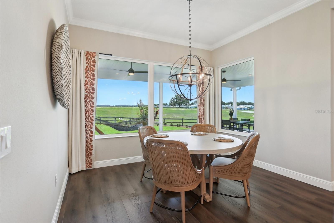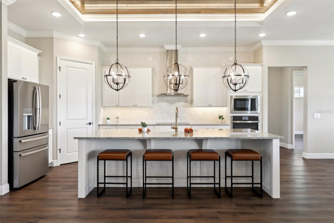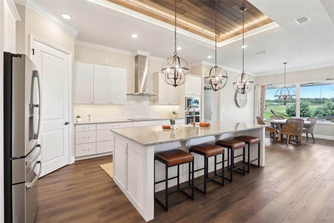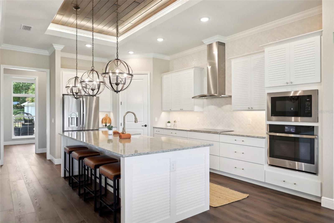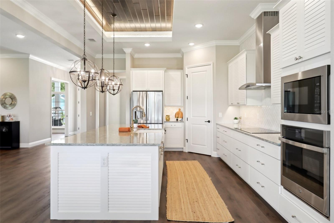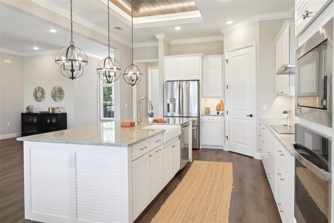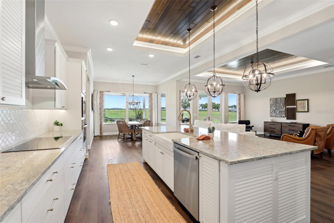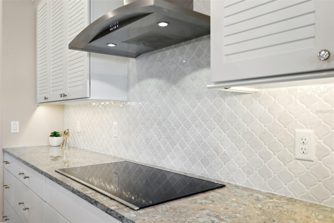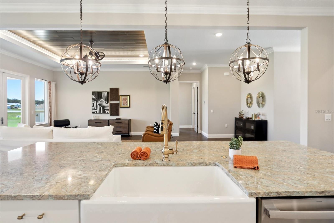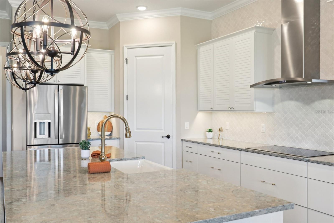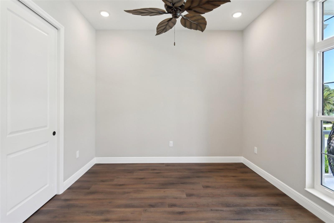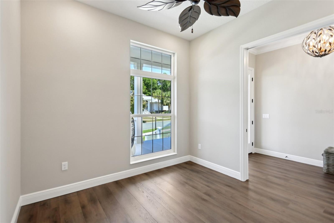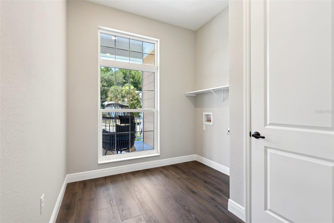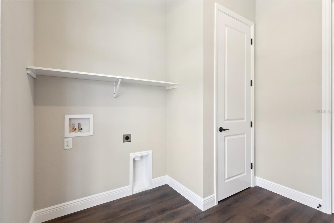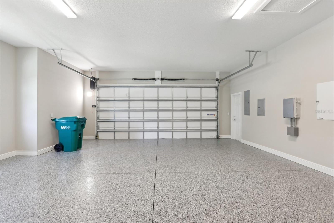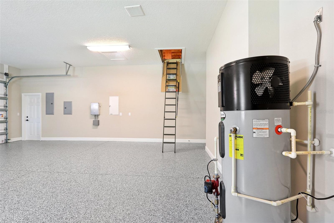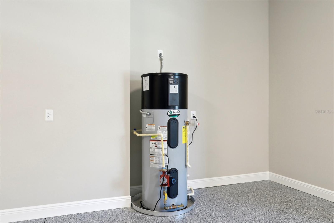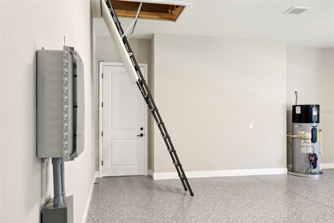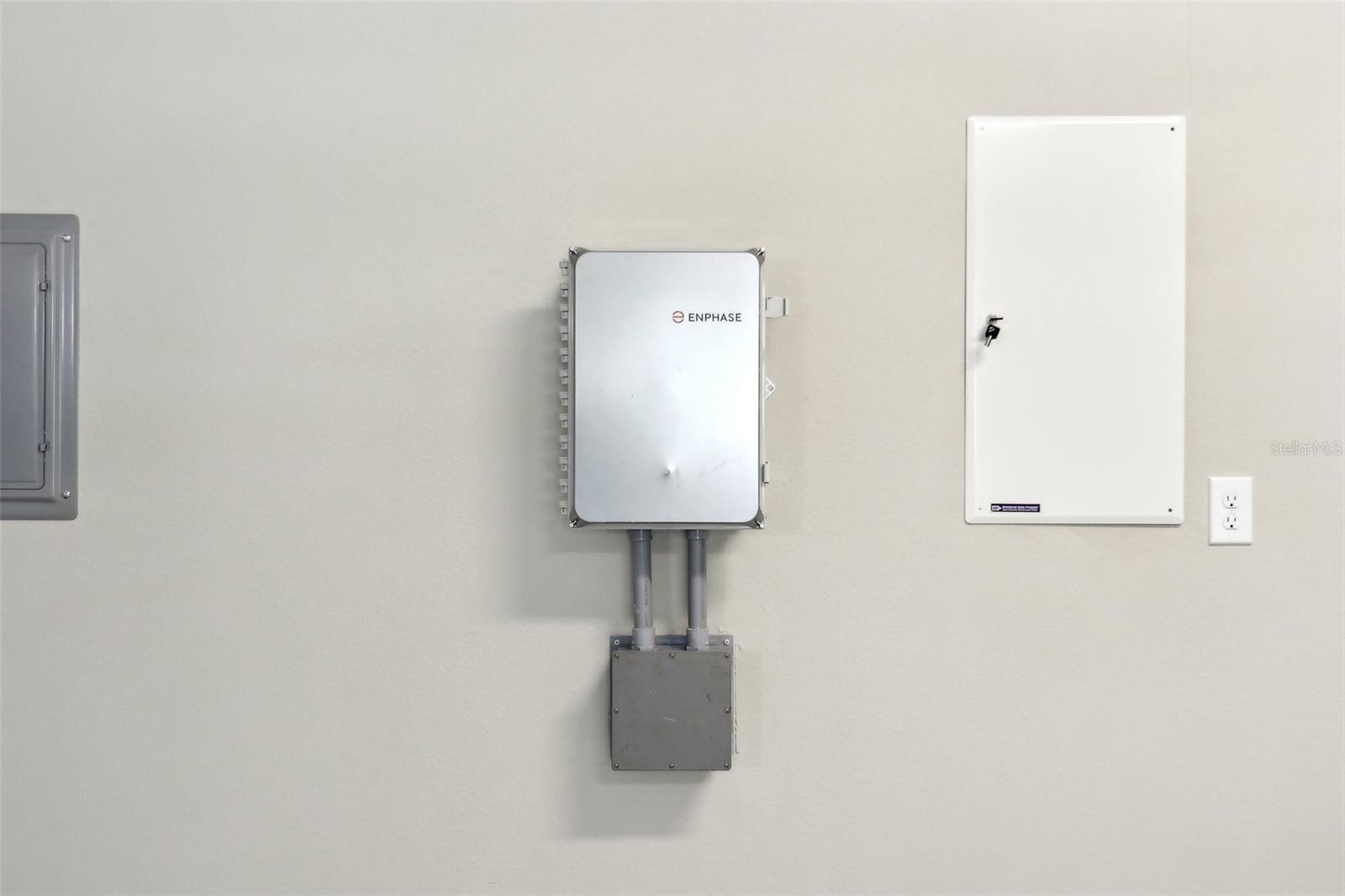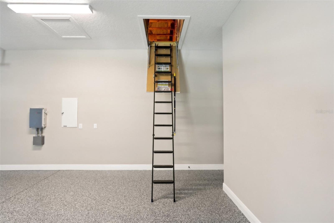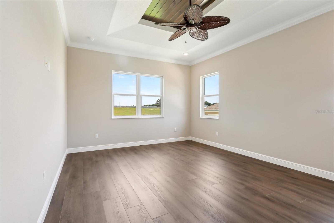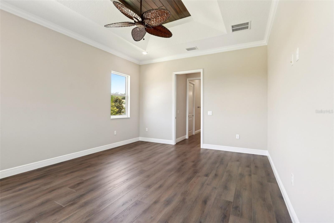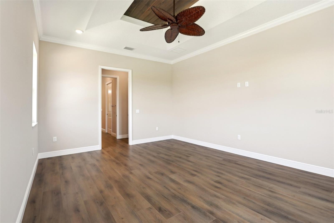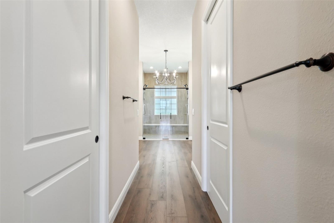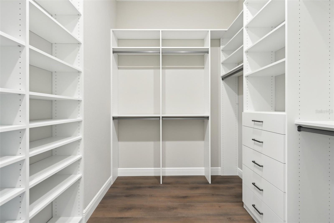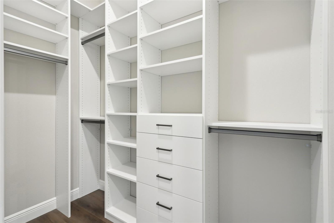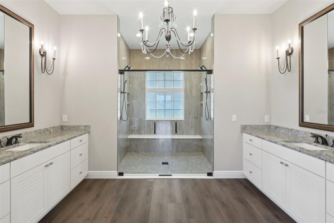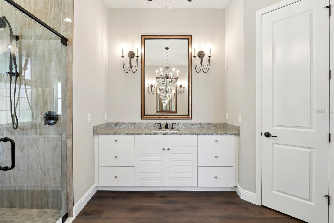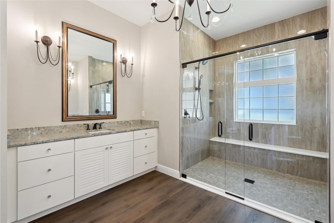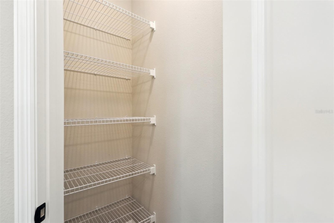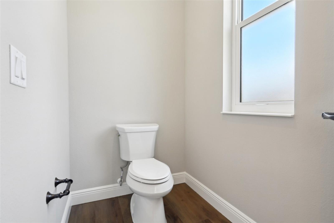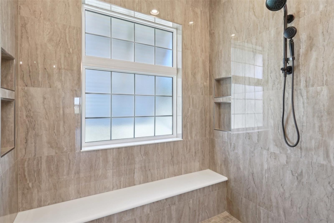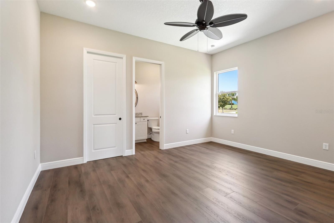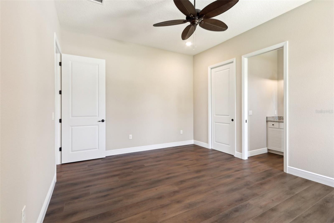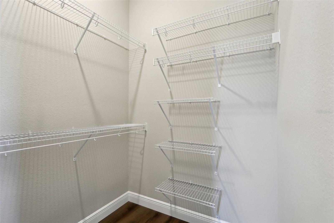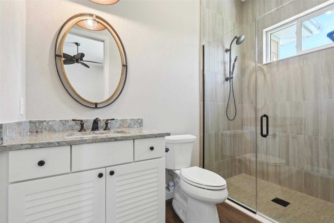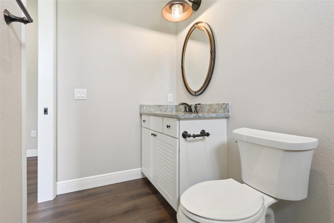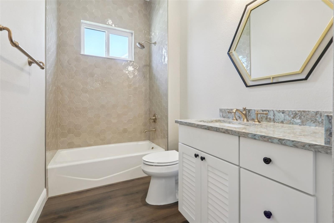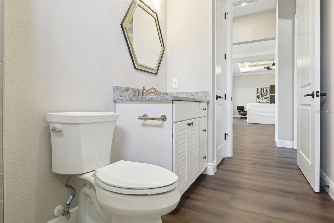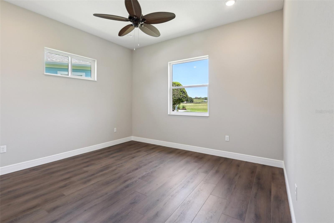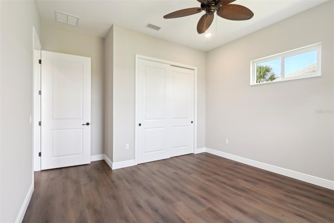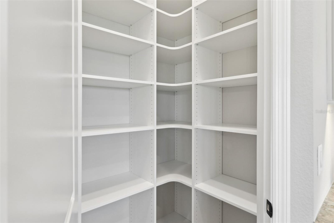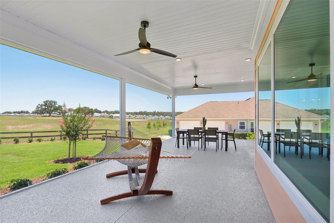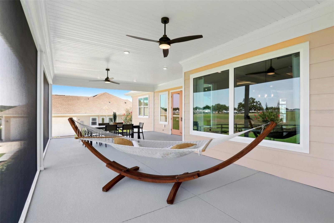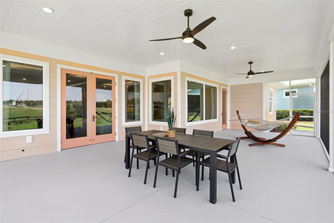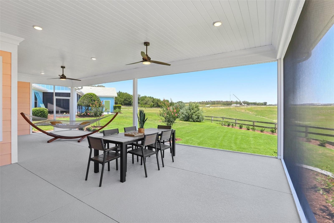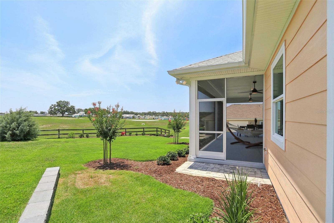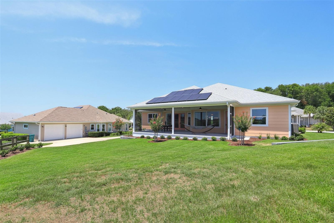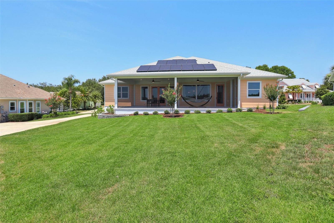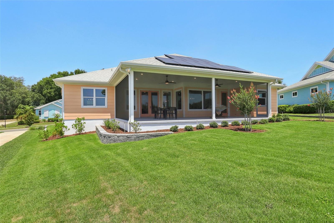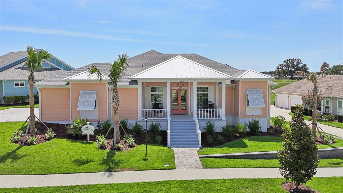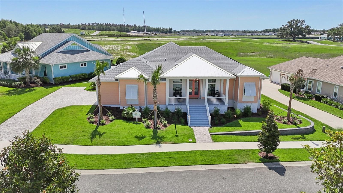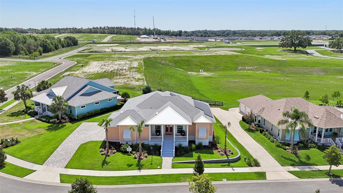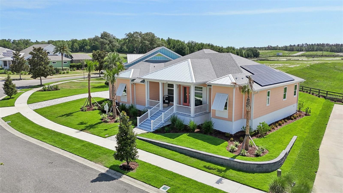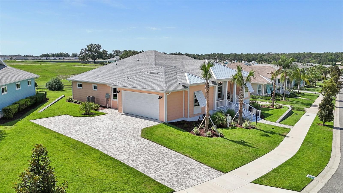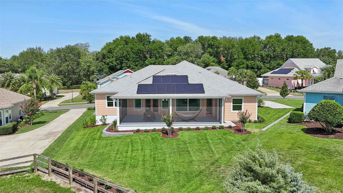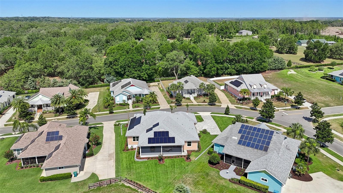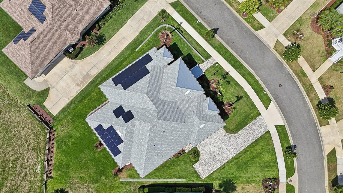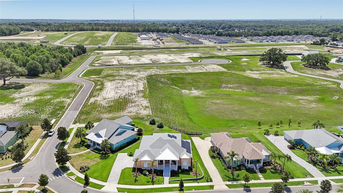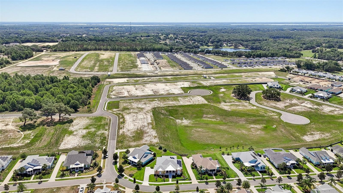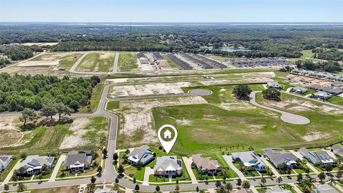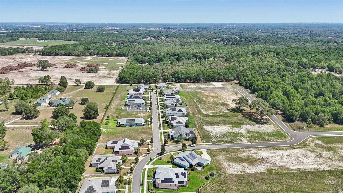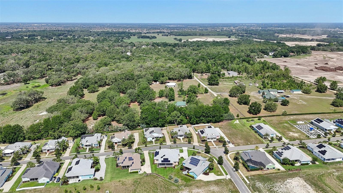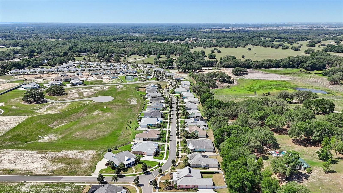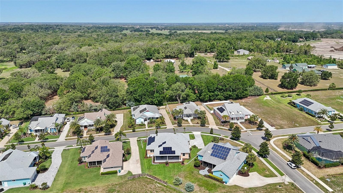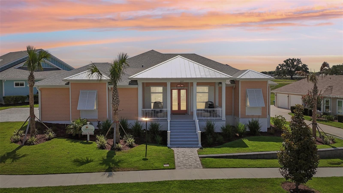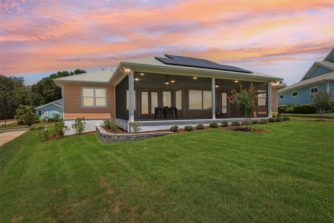PRICED AT ONLY: $794,452
Address: 1127 Fiesta Key Circle, LADY LAKE, FL 32159
Description
Just like a summer day on the beach, life in the Mariner home is effortless and full of sunshine. With charming Bahama shutters and cheerful tropical colors on the exterior, this home radiates warmth and welcome before you even step inside. Inside, you'll find a spacious 3 bedroom, 3 bath layout designed for comfort and flexibility. The luxurious primary suite features a spa like bathroom and ample walk in closet space. A versatile flex room gives you the freedom to create your ideal home office, gym or creative studio. At 4,159 total square feet, every room offers the space to spread out, relax, and make it your own. Whether you're entertaining guests or enjoying quiet time, the Mariner offers the perfect backdrop for your personal oasis.
Property Location and Similar Properties
Payment Calculator
- Principal & Interest -
- Property Tax $
- Home Insurance $
- HOA Fees $
- Monthly -
For a Fast & FREE Mortgage Pre-Approval Apply Now
Apply Now
 Apply Now
Apply Now- MLS#: G5097560 ( Residential )
- Street Address: 1127 Fiesta Key Circle
- Viewed: 187
- Price: $794,452
- Price sqft: $191
- Waterfront: No
- Year Built: 2025
- Bldg sqft: 4159
- Bedrooms: 3
- Total Baths: 3
- Full Baths: 3
- Garage / Parking Spaces: 2
- Days On Market: 191
- Additional Information
- Geolocation: 28.8917 / -81.9278
- County: LAKE
- City: LADY LAKE
- Zipcode: 32159
- Subdivision: Green Key Village
- Elementary School: Leesburg Elementary
- Middle School: Carver Middle
- High School: Leesburg High
- Provided by: KRG
- Contact: Ashton Thomas
- 352-350-1896

- DMCA Notice
Features
Building and Construction
- Builder Model: Mariner
- Builder Name: Mainsail Solutions, Inc.
- Covered Spaces: 0.00
- Exterior Features: French Doors, Lighting, Rain Gutters, Shade Shutter(s), Sidewalk, Sprinkler Metered
- Flooring: Luxury Vinyl
- Living Area: 2662.00
- Roof: Metal, Shingle
Property Information
- Property Condition: Completed
Land Information
- Lot Features: Conservation Area, City Limits, Landscaped, Private, Rolling Slope, Sidewalk, Paved
School Information
- High School: Leesburg High
- Middle School: Carver Middle
- School Elementary: Leesburg Elementary
Garage and Parking
- Garage Spaces: 2.00
- Open Parking Spaces: 0.00
- Parking Features: Garage Door Opener, Garage Faces Side
Eco-Communities
- Green Energy Efficient: Appliances, Construction, Doors, Energy Monitoring System, HVAC, Incentives, Insulation, Lighting, Roof, Thermostat, Water Heater, Windows
- Water Source: Public
Utilities
- Carport Spaces: 0.00
- Cooling: Central Air, Humidity Control
- Heating: Central, Electric, Heat Pump, Solar
- Pets Allowed: Cats OK, Dogs OK, Number Limit, Yes
- Sewer: Public Sewer
- Utilities: Cable Available, Electricity Connected, Fiber Optics, Fire Hydrant, Phone Available, Public, Sprinkler Meter, Sprinkler Recycled, Underground Utilities, Water Connected
Amenities
- Association Amenities: Basketball Court, Fence Restrictions, Gated, Park, Pickleball Court(s), Pool
Finance and Tax Information
- Home Owners Association Fee Includes: Pool, Escrow Reserves Fund, Maintenance Grounds, Maintenance, Private Road, Recreational Facilities
- Home Owners Association Fee: 158.00
- Insurance Expense: 0.00
- Net Operating Income: 0.00
- Other Expense: 0.00
- Tax Year: 2024
Other Features
- Accessibility Features: Accessible Bedroom, Accessible Closets, Accessible Common Area, Accessible Doors, Accessible Full Bath, Visitor Bathroom, Accessible Hallway(s), Accessible Kitchen, Accessible Central Living Area, Central Living Area
- Appliances: Built-In Oven, Cooktop, Dishwasher, Disposal, Electric Water Heater, Exhaust Fan, Range Hood, Refrigerator
- Association Name: Toni Sponheimer
- Association Phone: 352-364-5374
- Country: US
- Interior Features: Accessibility Features, Built-in Features, Ceiling Fans(s), Crown Molding, Eat-in Kitchen, High Ceilings, Open Floorplan, Primary Bedroom Main Floor, Smart Home, Solid Wood Cabinets, Split Bedroom, Stone Counters, Thermostat, Tray Ceiling(s), Walk-In Closet(s)
- Legal Description: GREEN KEY VILLAGE PB 65 PG 19-20 LOT 34
- Levels: One
- Area Major: 32159 - Lady Lake (The Villages)
- Occupant Type: Vacant
- Parcel Number: 29-18-24-0300-000-03400
- Views: 187
Nearby Subdivisions
Berts Sub
Big Pine Island Sub
Boulevard Oaks At Lady Lake
Boulevard Oaks Of Lady Lake
Carlton Village Park
Carlton Village Sub
Cathedral Arch Estates
Edge Hill Estates
Green Key Village
Green Key Village Ph 3 Re
Green Key Village Ph 3 Rep
Groveharbor Hills
Hammock Oaks
Hammock Oaks Ph 1b
Hammock Oaks Townhomes
Hammock Oaks Villas
Hammock Reserve
Harbor Hills
Harbor Hills The Grove
Harbor Hills Ph 05
Harbor Hills Ph 6b
Harbor Hills Pt Rep
Harbor Hills Un 1
Kh Cw Hammock Oaks
Kh Cw Hammock Oaks Llc
Lady Lake April Hills
Lady Lake Baggett Estates
Lady Lake Bradley Estates Sub
Lady Lake Cierra Oaks
Lady Lake Hueys
Lady Lake Lakes Ph 02 Lt 01 Bl
Lady Lake Orange Blossom Garde
Lady Lake Padgett Estates Sub
Lady Lake Pt Rep Padgett Estat
Lady Lake Rosemary Terrace
Lady Lake Stevens Add
Lady Lake Vista Sonoma Villas
Lakes Lady Lake
Milu Estates
None
Orange Blossom
Orange Blossoms Gardens
Reserves At Hammock Oaks
Reserves At Hammock Oaks Phase
Sligh Teagues Add
Stonewood Estates
Stonewood Manor
The Villages
Unincoporated
Villages Lady Lake
Villages Of Sumter Villa Tierr
Villagesumter Un 18
Windsor Green
Similar Properties
Contact Info
- The Real Estate Professional You Deserve
- Mobile: 904.248.9848
- phoenixwade@gmail.com
