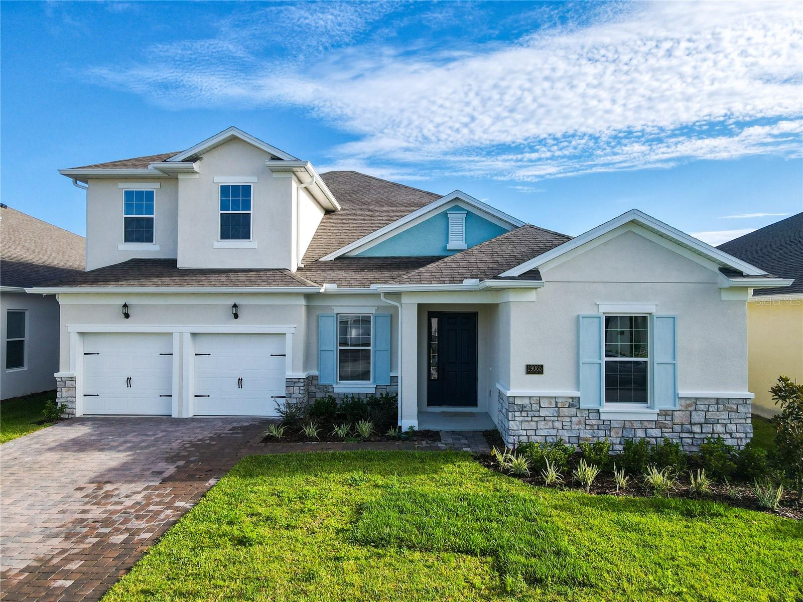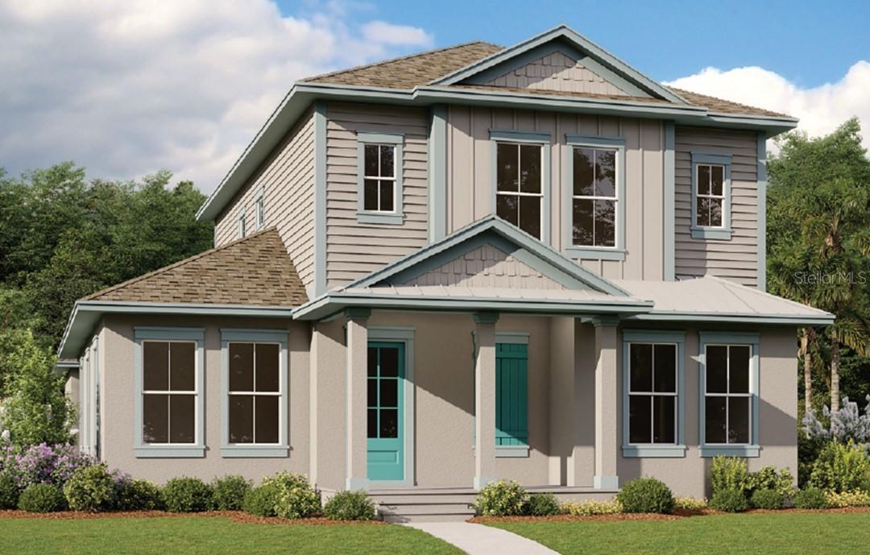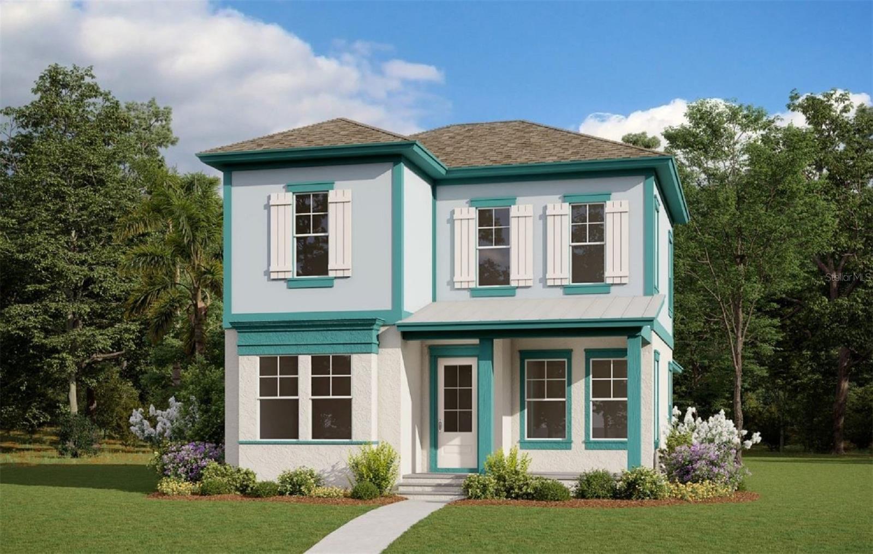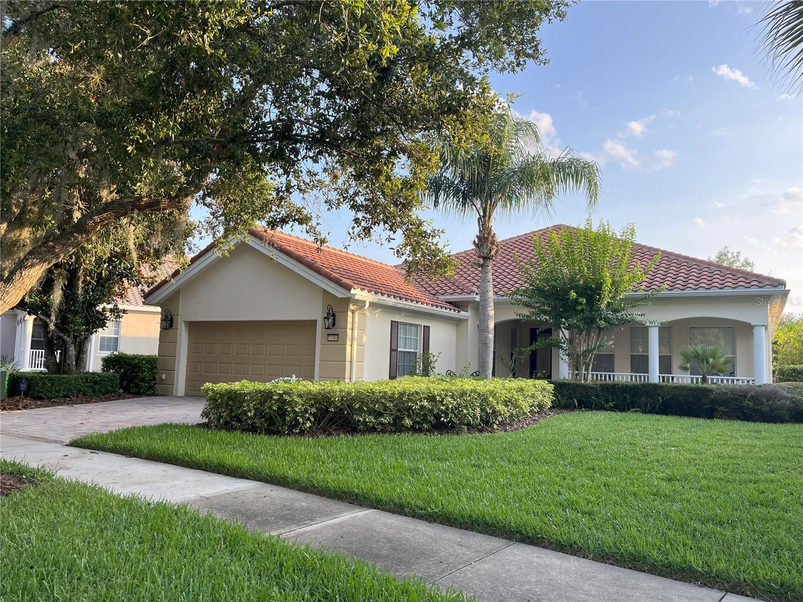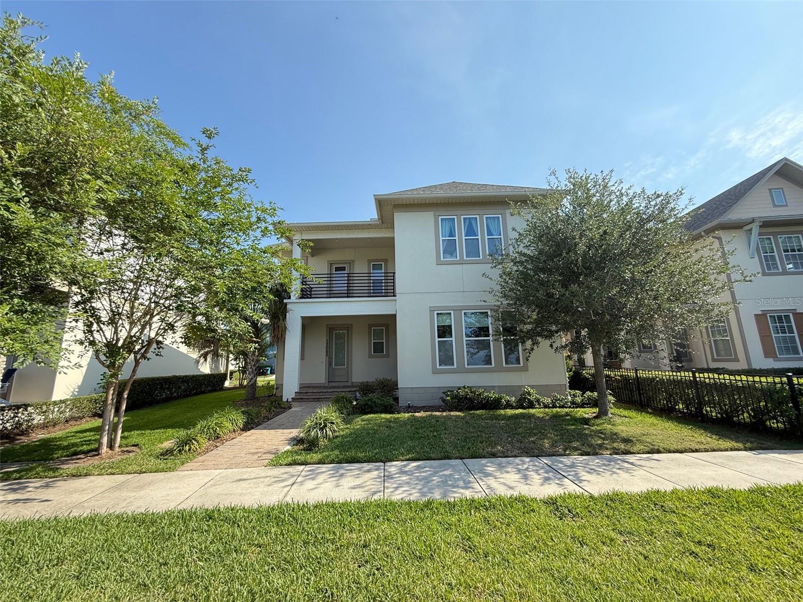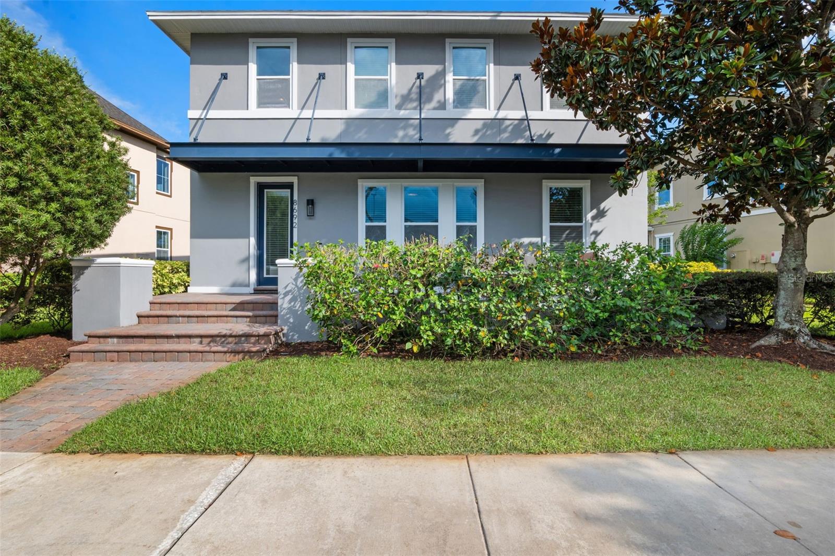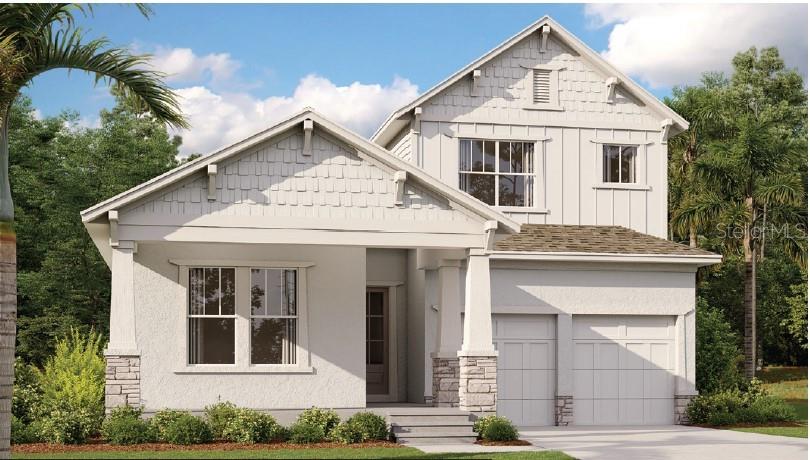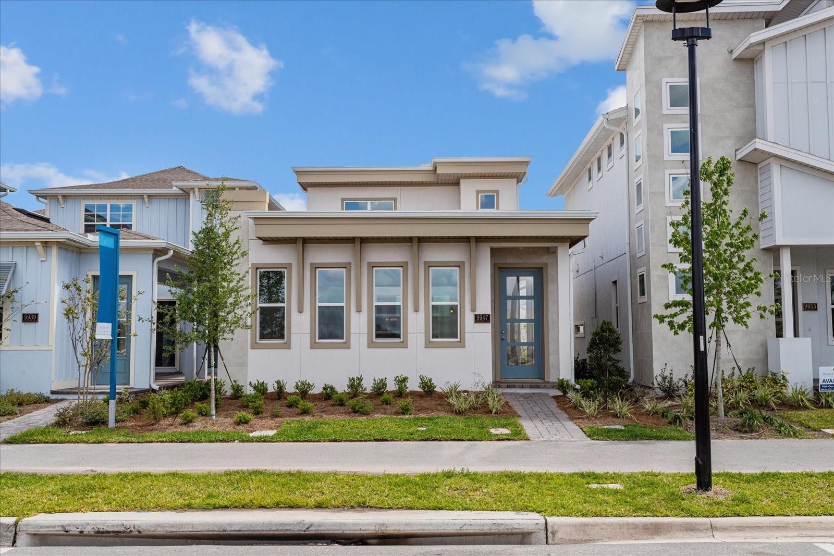PRICED AT ONLY: $741,536
Address: 9670 Rodbell Street, ORLANDO, FL 32827
Description
One or more photo(s) has been virtually staged. Under Construction. Step inside The Mason, a thoughtfully designed 1,788 square foot home where every room is built for making memories. Whether you're hosting the holidays or enjoying a quiet night in, this home offers the perfect space for real family living.
Spacious & Inviting Living Room
The heart of the home is a generous 15' x 16' living room with soaring 10' ceilings ideal for movie nights, game days, or just relaxing with loved ones.
A Kitchen That Brings Everyone Together
The open concept 9' x 16' kitchen features stylish 42" cabinets and sleek solid surface countertops. Its a space where meals become moments and cooking becomes a shared experience.
Gather Around the Table
The 13' x 16' dining area is perfect for everything from family dinners to late night study sessions.
Room to Grow
Upstairs, the primary suite offers a peaceful retreat with a spacious walk in closet. Two additional bedrooms provide comfort and privacy, each with built in storage to keep life organized.
Loft = Flexibility
The 10' x 10' loft is a blank canvas for your family's lifestyle think homework zone, gaming lounge, or a cozy reading corner.
Why Families Love The Mason:
Bright, open living spaces that keep everyone connected
Private bedrooms with smart storage solutions
Versatile upstairs loft for work or play
A layout designed for comfort, connection, and everyday life
Start Your Familys Next Chapter Today
At The Mason, every square foot has a purpose, and every room tells a story. Dont miss the chance to make it yours.
Images shown are for illustration only. Actual home features may vary.
Property Location and Similar Properties
Payment Calculator
- Principal & Interest -
- Property Tax $
- Home Insurance $
- HOA Fees $
- Monthly -
For a Fast & FREE Mortgage Pre-Approval Apply Now
Apply Now
 Apply Now
Apply Now- MLS#: G5097876 ( Residential )
- Street Address: 9670 Rodbell Street
- Viewed: 22
- Price: $741,536
- Price sqft: $242
- Waterfront: No
- Year Built: 2025
- Bldg sqft: 3062
- Bedrooms: 4
- Total Baths: 4
- Full Baths: 2
- 1/2 Baths: 2
- Garage / Parking Spaces: 2
- Days On Market: 65
- Additional Information
- Geolocation: 28.3539 / -81.2593
- County: ORANGE
- City: ORLANDO
- Zipcode: 32827
- Elementary School: Laureate Park Elementary
- Middle School: Lake Nona Middle School
- High School: Lake Nona High
- Provided by: OLYMPUS EXECUTIVE REALTY INC
- Contact: Nancy Pruitt, PA
- 407-469-0090

- DMCA Notice
Features
Building and Construction
- Builder Model: Brewer
- Builder Name: Craft Homes
- Covered Spaces: 0.00
- Exterior Features: Balcony, Rain Gutters, Sidewalk, Sprinkler Metered
- Flooring: Carpet, Ceramic Tile, Tile, Wood
- Living Area: 2247.00
- Other Structures: Guest House, Outdoor Kitchen
- Roof: Shingle
Property Information
- Property Condition: Under Construction
Land Information
- Lot Features: Oversized Lot, Sidewalk, Paved
School Information
- High School: Lake Nona High
- Middle School: Lake Nona Middle School
- School Elementary: Laureate Park Elementary
Garage and Parking
- Garage Spaces: 2.00
- Open Parking Spaces: 0.00
- Parking Features: Alley Access, Garage Door Opener
Eco-Communities
- Green Energy Efficient: Thermostat
- Pool Features: In Ground
- Water Source: Public
Utilities
- Carport Spaces: 0.00
- Cooling: Central Air
- Heating: Electric
- Pets Allowed: Yes
- Sewer: Public Sewer
- Utilities: Cable Available, Electricity Available, Fiber Optics, Phone Available, Public, Sewer Available, Sewer Connected, Underground Utilities
Amenities
- Association Amenities: Cable TV, Fitness Center, Maintenance, Park, Playground, Pool
Finance and Tax Information
- Home Owners Association Fee Includes: Cable TV, Pool, Internet, Maintenance Grounds
- Home Owners Association Fee: 171.00
- Insurance Expense: 0.00
- Net Operating Income: 0.00
- Other Expense: 0.00
- Tax Year: 2023
Other Features
- Appliances: Dishwasher, Disposal, Microwave, Range, Refrigerator
- Association Name: Bryan Merced
- Association Phone: 407-313-8566
- Country: US
- Furnished: Unfurnished
- Interior Features: Eat-in Kitchen, High Ceilings, Open Floorplan, Primary Bedroom Main Floor, Solid Surface Counters, Thermostat, Walk-In Closet(s)
- Legal Description: LAUREATE PARK PARCEL N-2 PHASE 1 111/53 LOT 104
- Levels: Two
- Area Major: 32827 - Orlando/Airport/Alafaya/Lake Nona
- Occupant Type: Vacant
- Parcel Number: 31-24-31-4843-01-040
- Possession: Close Of Escrow
- Style: Mid-Century Modern
- View: Water
- Views: 22
- Zoning Code: RESIDENTIA
Nearby Subdivisions
Enclave At Villagewalk
Enclave At Villagewalk Ph 1
Fells Landing
Fells Lndg Ph 2
Isles/lk Nona Ph 2
Lake Nona Estates
Lake Nona Estates 10
Laureate Park
Laureate Park At Lake Nona
Laureate Park Nbrhd Center Ph
Laureate Park Ph 01a
Laureate Park Ph 01b
Laureate Park Ph 1 Prcl N2
Laureate Park Ph 10
Laureate Park Ph 1b
Laureate Park Ph 1c
Laureate Park Ph 2a
Laureate Park Ph 3a
Laureate Park Ph 4
Laureate Park Ph 5a
Laureate Park Ph 5b
Laureate Park Ph 7
Laureate Park Ph 8
Laureate Park Ph 9
Laureate Park Phase 8 9381 Lot
Laureate Park Prcl N3 Ph 2
Laureate Pk Ph 1 Pcl N2
Laurel Pointe
Laurel Pointe Ph 1
Laurent Park
Northlake Park At Lake Nona Nb
Poitras East N-7
Poitras East N7
Summerdale
Summerdale Park
Summerdale Park At Lake Nona
Villages Of Southport
Villages Southport Ph 01b
Villages Southport Ph 01d
Villages Southport Ph 01e
Waters Edge/lk Nona Un #1
Similar Properties
Contact Info
- The Real Estate Professional You Deserve
- Mobile: 904.248.9848
- phoenixwade@gmail.com




















































