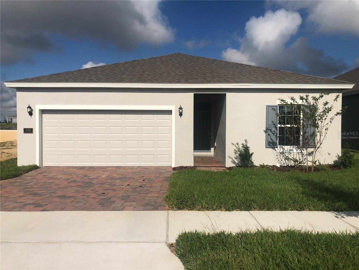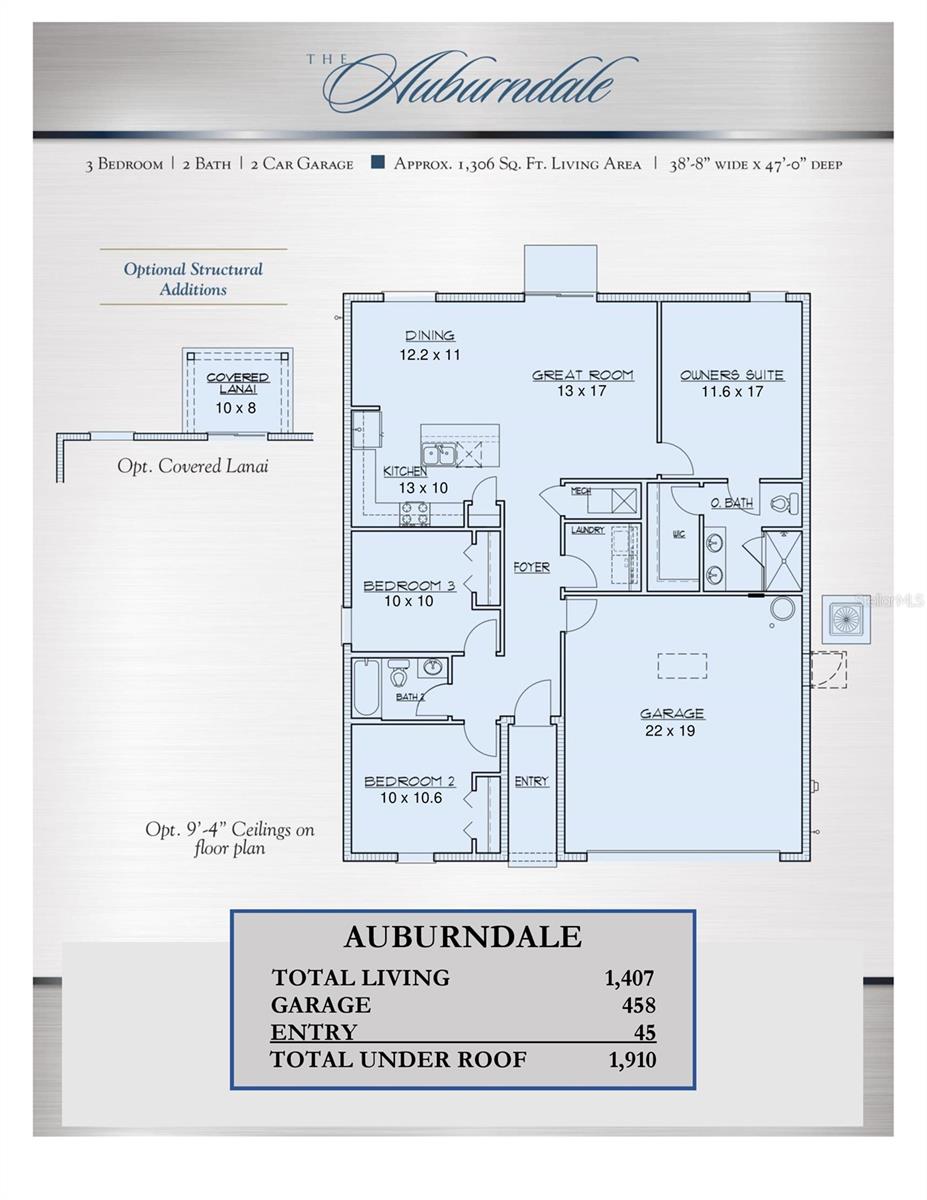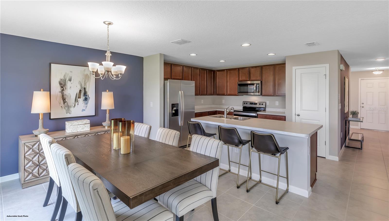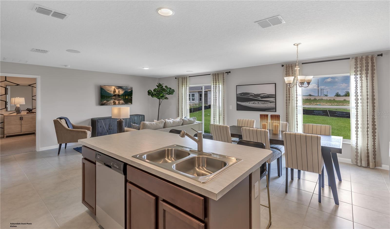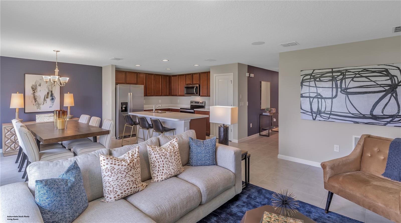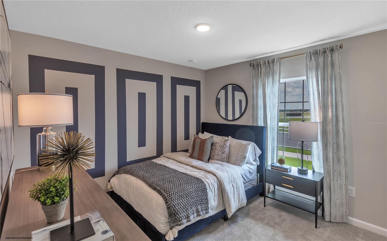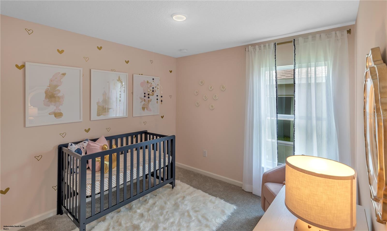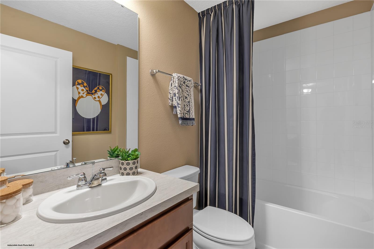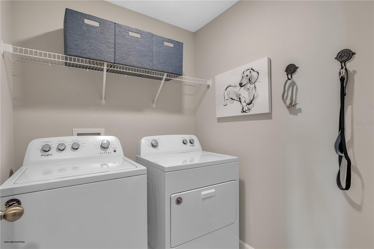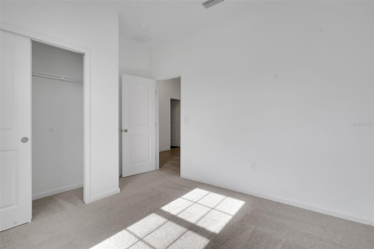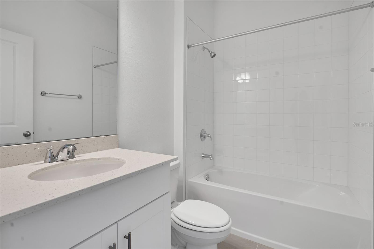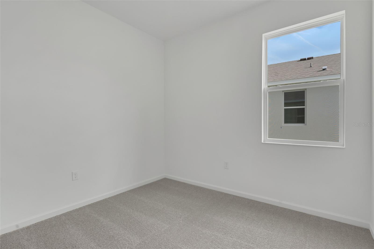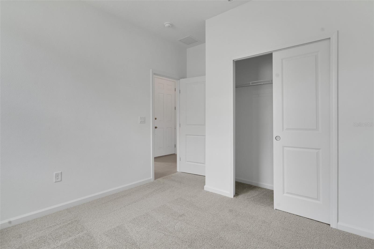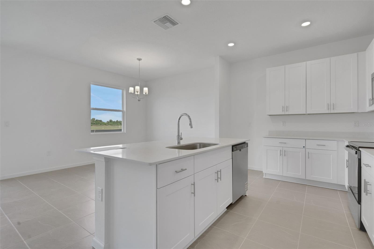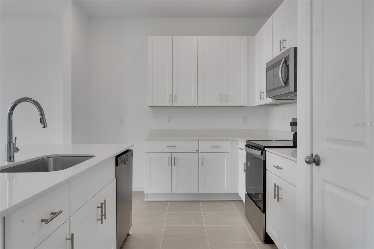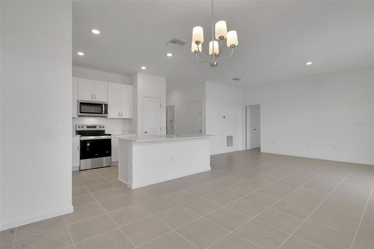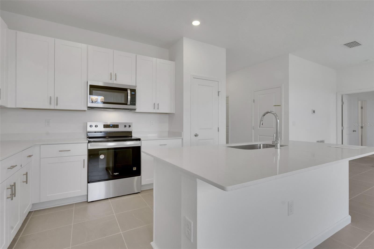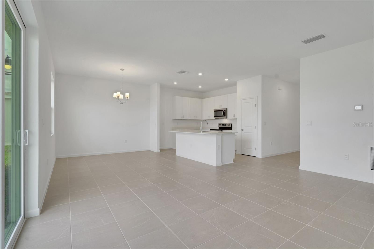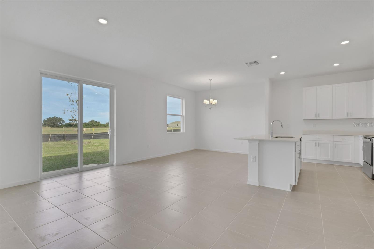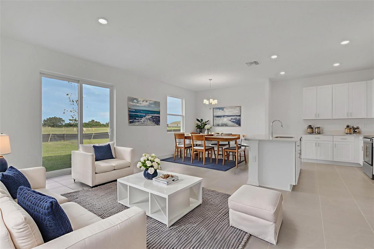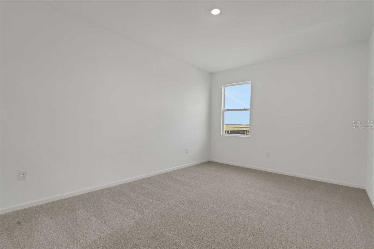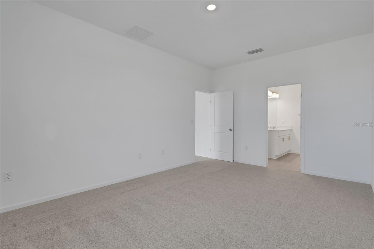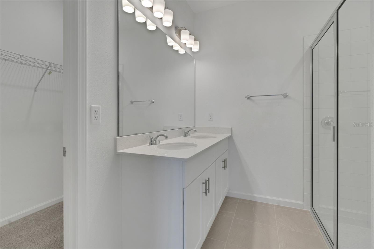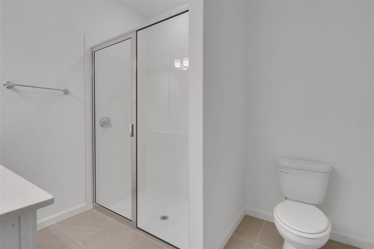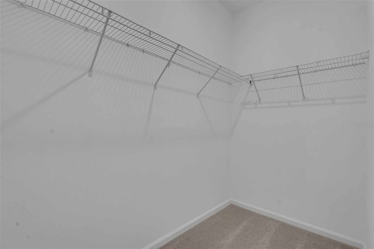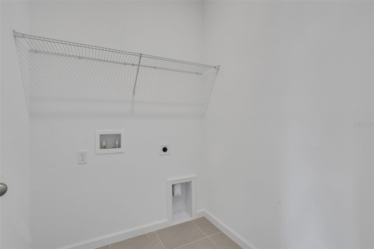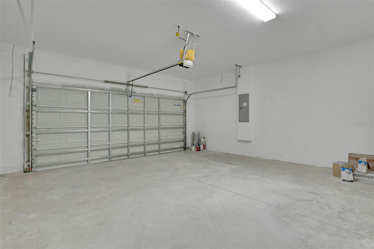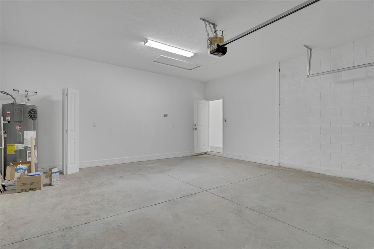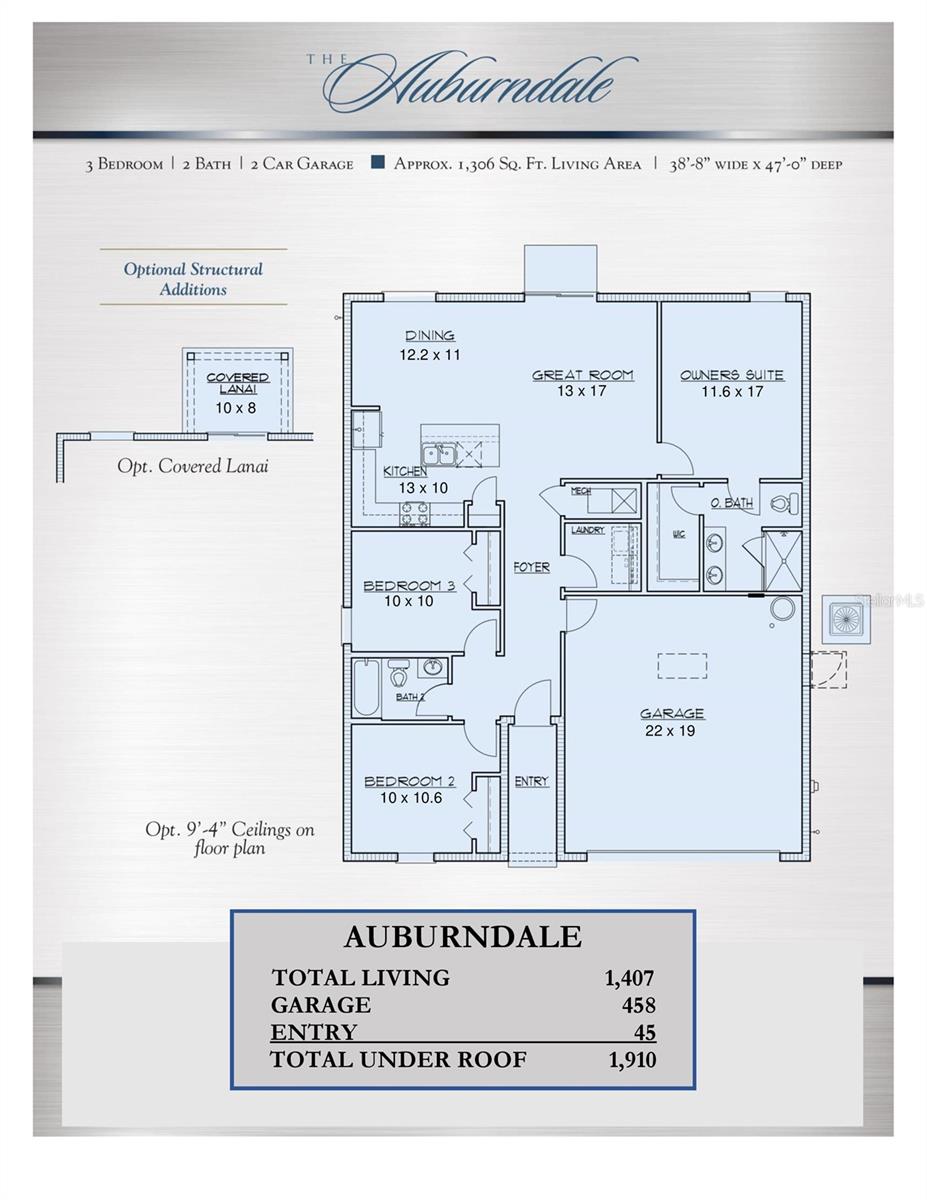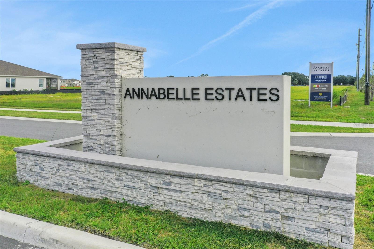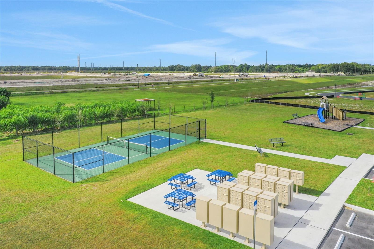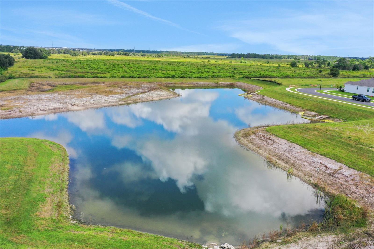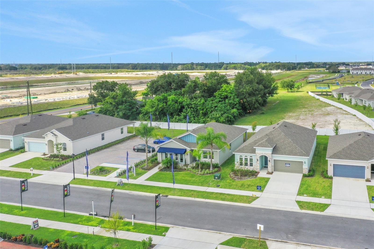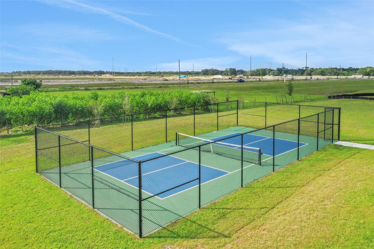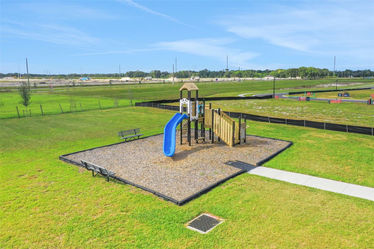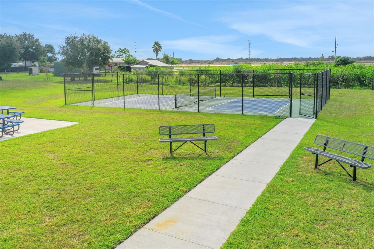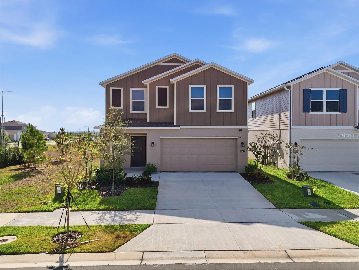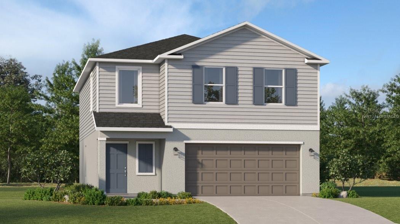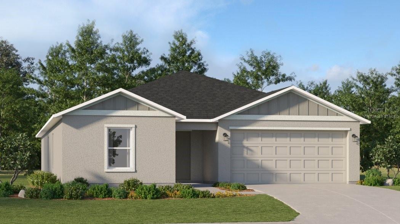PRICED AT ONLY: $267,619
Address: 4093 Penelope Avenue, LAKE WALES, FL 33859
Description
One or more photo(s) has been virtually staged. Under Construction. Want a move in ready home with quartz countertops, high ceilings, a covered lanai, and smart home technology plus community amenities the whole family will love? Step into the Auburndale floor plan at Annabelle Estates by Dream Finders Homes, Builder of the Year. Imagine cooking in your modern kitchen with 42 inch cabinets, relaxing in your spacious living room with soaring ceilings, or unwinding in your private owners suite with a generous walk in closet. Built with energy efficiency in mind, this brand new home also comes complete with a washer, dryer, blinds package, and builder warranties, giving you peace of mind from day one. Outside your front door, enjoy weekends at the community pool, pickleball with friends, or afternoons at the playground, all while living minutes from Publix, Starbucks, AdventHealth Lake Wales, and Highway 27, with Lakeland just a short drive away. Photos are of a similar home, not the exact property. Dont just buy a house start living the lifestyle youve been waiting for. Schedule your tour today!
Property Location and Similar Properties
Payment Calculator
- Principal & Interest -
- Property Tax $
- Home Insurance $
- HOA Fees $
- Monthly -
For a Fast & FREE Mortgage Pre-Approval Apply Now
Apply Now
 Apply Now
Apply Now- MLS#: G5098907 ( Residential )
- Street Address: 4093 Penelope Avenue
- Viewed: 82
- Price: $267,619
- Price sqft: $140
- Waterfront: No
- Year Built: 2025
- Bldg sqft: 1910
- Bedrooms: 3
- Total Baths: 2
- Full Baths: 2
- Garage / Parking Spaces: 2
- Days On Market: 172
- Additional Information
- Geolocation: 27.8736 / -81.6116
- County: POLK
- City: LAKE WALES
- Zipcode: 33859
- Elementary School: South Pointe
- Middle School: Mclaughlin
- Provided by: OLYMPUS EXECUTIVE REALTY INC
- Contact: Nancy Pruitt, PA
- 407-469-0090

- DMCA Notice
Features
Building and Construction
- Builder Model: Auburndale
- Builder Name: DREAM FINDERS HOMES
- Covered Spaces: 0.00
- Exterior Features: Sidewalk, Sliding Doors
- Flooring: Carpet, Ceramic Tile
- Living Area: 1407.00
- Roof: Shingle
Property Information
- Property Condition: Under Construction
Land Information
- Lot Features: Level, Sidewalk, Paved
School Information
- Middle School: Mclaughlin Middle
- School Elementary: South Pointe Elementary
Garage and Parking
- Garage Spaces: 2.00
- Open Parking Spaces: 0.00
- Parking Features: Garage Door Opener
Eco-Communities
- Water Source: Public
Utilities
- Carport Spaces: 0.00
- Cooling: Central Air
- Heating: Central, Electric
- Pets Allowed: Yes
- Sewer: Public Sewer
- Utilities: BB/HS Internet Available, Cable Available, Cable Connected, Electricity Available, Electricity Connected, Public, Sewer Available, Sewer Connected, Sprinkler Meter, Underground Utilities, Water Available
Amenities
- Association Amenities: Fence Restrictions, Pickleball Court(s), Playground
Finance and Tax Information
- Home Owners Association Fee: 96.00
- Insurance Expense: 0.00
- Net Operating Income: 0.00
- Other Expense: 0.00
- Tax Year: 2024
Other Features
- Appliances: Disposal, Electric Water Heater, Exhaust Fan, Microwave, Range
- Association Name: DREAM FINDERS HOMES
- Association Phone: 4076324588
- Country: US
- Furnished: Unfurnished
- Interior Features: Eat-in Kitchen, Open Floorplan, Primary Bedroom Main Floor, Split Bedroom, Thermostat
- Legal Description: ANNABELLE ESTATES PB 213 PGS 5-12 LOT 173
- Levels: One
- Area Major: 33859 - Lake Wales
- Occupant Type: Vacant
- Parcel Number: 27-29-31-871100-001730
- Possession: Close Of Escrow
- Style: Ranch, Traditional
- Views: 82
- Zoning Code: PUD
Nearby Subdivisions
Blue Lake Heights
Caloosa Lake Village
Chalet Estates
Crooked Lake Park 02
Crooked Lake Park Tr 02
Crooked Lake Park Tr 03
Crooked Lake Park Tr 05
Dinner Lake Ph 04
Dinner Lake Shores Ph 01
Dinner Lake Shores Ph 1
Dinner Lake South
Harper Estates
Howey W J Land Co Subdivision
Hunt Club Groves 40s
Hunt Club Groves 50s
Lake Ashton Golf Club Ph 3a
Lake Ashton Golf Club Ph 01
Lake Ashton Golf Club Ph 02
Lake Ashton Golf Club Ph 03a
Lake Ashton Golf Club Ph 03b
Lake Ashton Golf Club Ph 04
Lake Ashton Golf Club Ph 05
Lake Ashton Golf Club Ph 06
Lake Ashton Golf Club Ph 1
Lake Ashton Golf Club Ph I
Lake Ashton Golf Club Ph Iiia
Leighton Landing
Leighton Lndg
Leomas Landing
Leomas Landing Ph 1
Leomas Lndg Ph 1
Reserve At Forest Lake Phase
Rev Ssouth Lake Wales Yatch Cl
Robins Run Phase 1
Scotts W W Add
South Lake Wales
Stones Sub
Waverly Manor
West Lake Wales
West Scenic Park
Similar Properties
Contact Info
- The Real Estate Professional You Deserve
- Mobile: 904.248.9848
- phoenixwade@gmail.com
