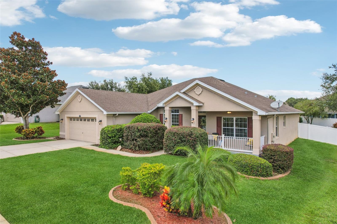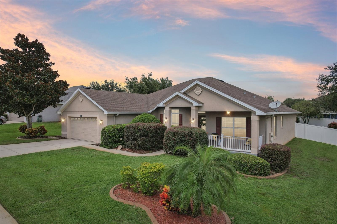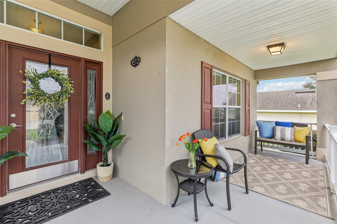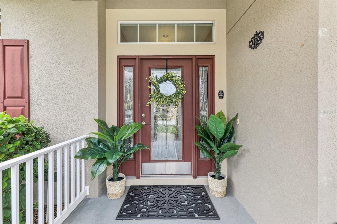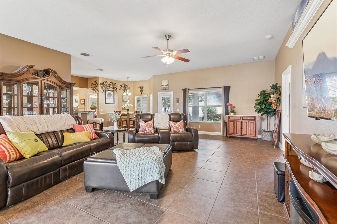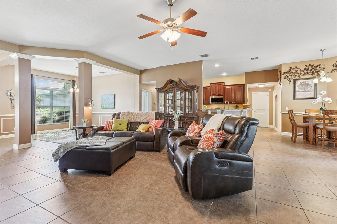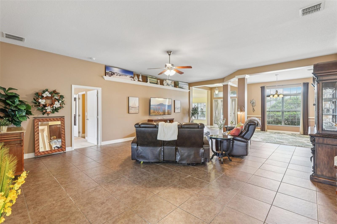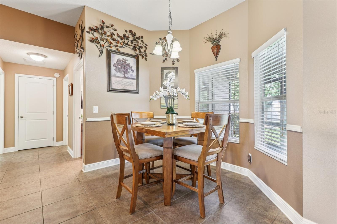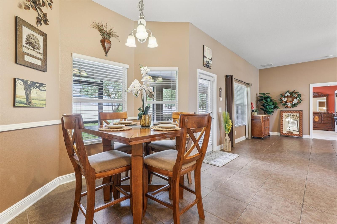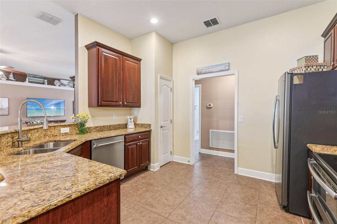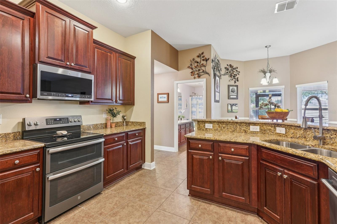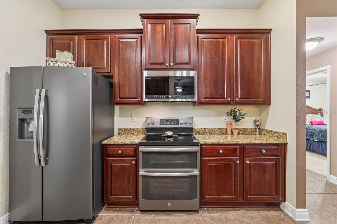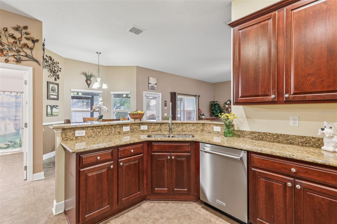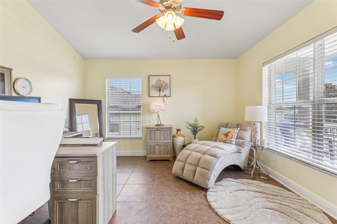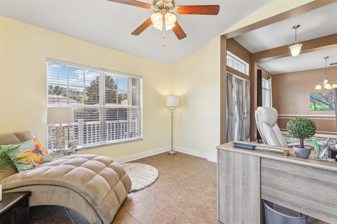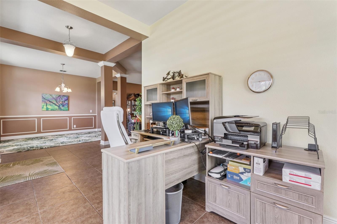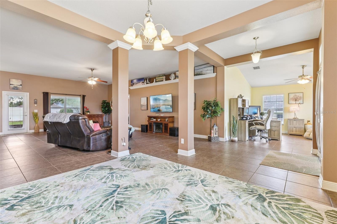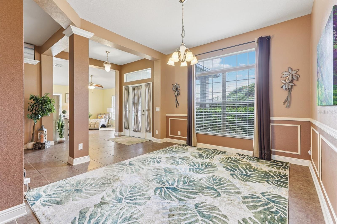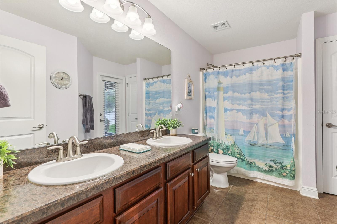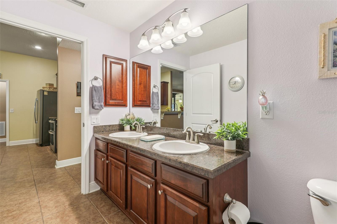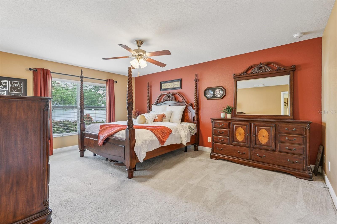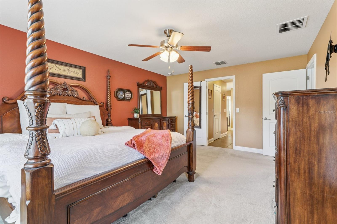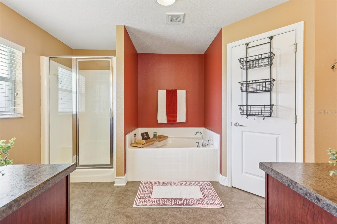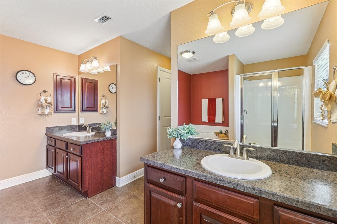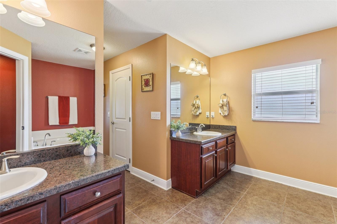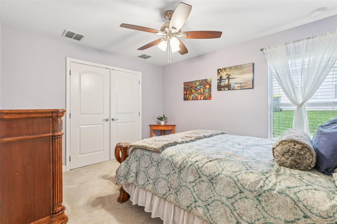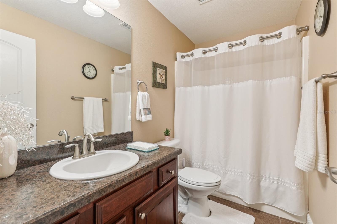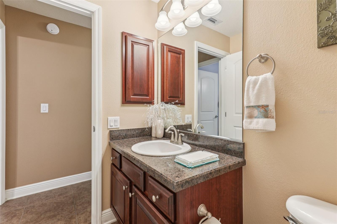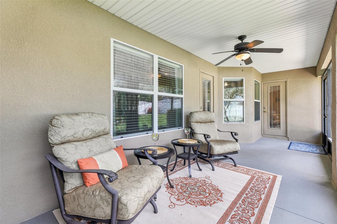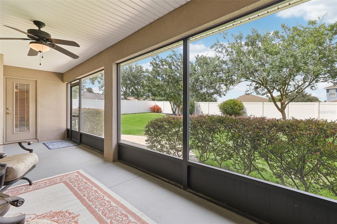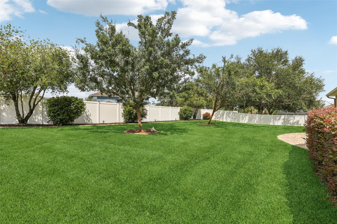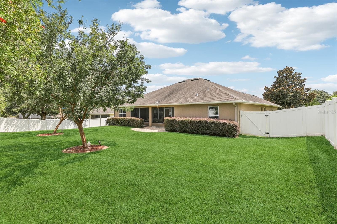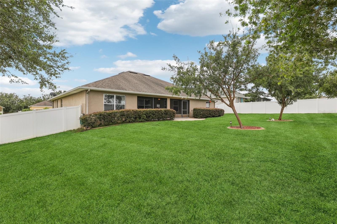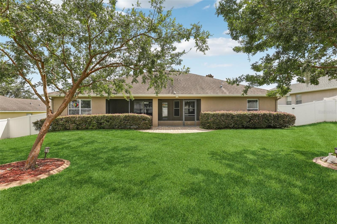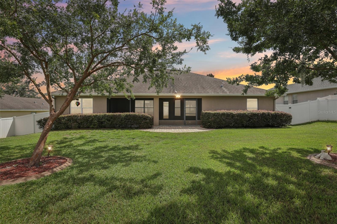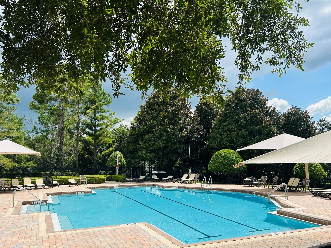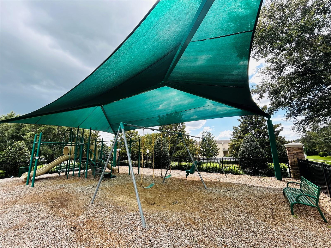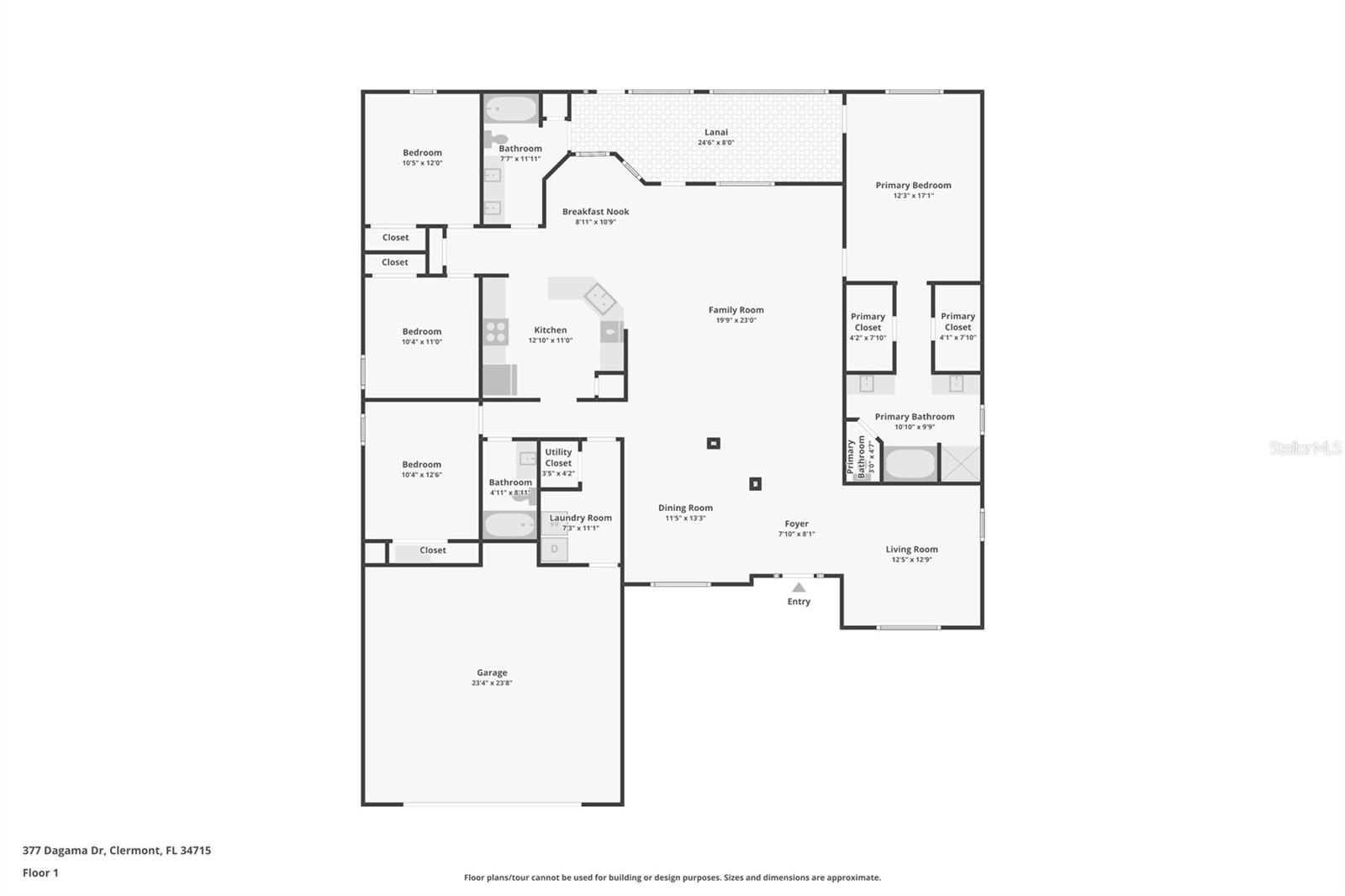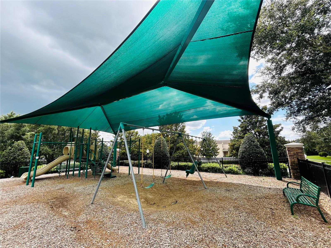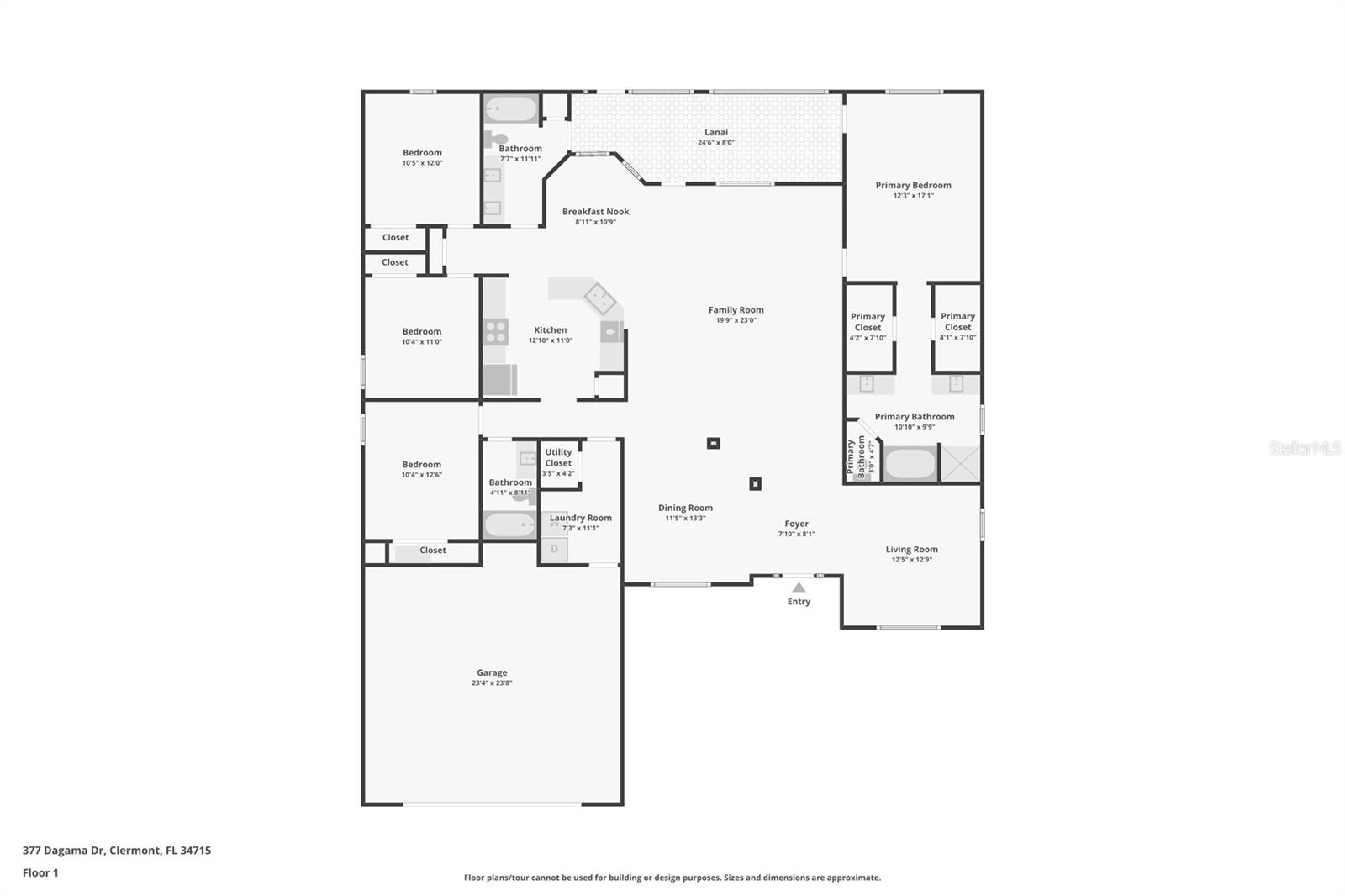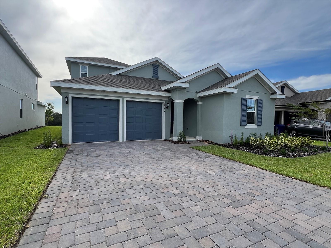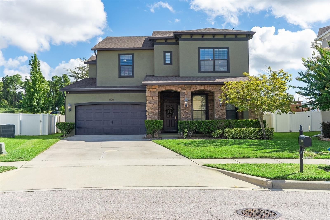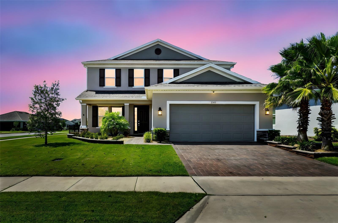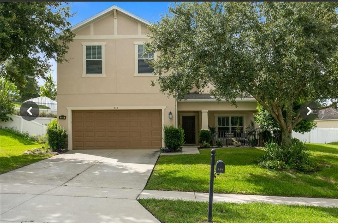PRICED AT ONLY: $542,500
Address: 377 Dagama Drive, CLERMONT, FL 34715
Description
NEW ROOF COMING SOON (2025)! NEW HVAC UNIT (2024) Welcome to 377 Dagama Drive, where cozy living meets quiet charmnestled in the heart of Clermonts rolling hills in sought after Verde Ridge. This beautifully maintained 4 bedroom, 3 bathroom home offers 2,570 square feet of thoughtfully designed living space on an OVERSIZED (nearly 1/3 of an acre!), FULLY FENCED IN BACKYARDperfect for both everyday comfort and weekend entertaining. From the moment you arrive, you'll be welcomed by manicured landscaping and a charming covered front porch that invites you to slow down and stay awhile. Inside, the home opens to an expansive floor plan with vaulted ceilings and warm, elegant details like wainscoting in the formal dining area. A flex space just off the entry is ideal for a home office, playroom, or cozy reading nook. Across the hall, a formal dining room offers versatility and could easily transition into a lounge, craft space, or second living area. At the heart of the home, the kitchen features granite countertops, rich wood cabinetry, and a breakfast bar thats perfect for casual meals or gathering with friends. The split bedroom layout provides privacy and space for everyone, with the spacious primary suite thoughtfully separated from the guest bedrooms. Step outside to your very own backyard retreata screened in lanai overlooking a large, private yard with ample room to garden, play, or even add a pool. Located in a peaceful community with low HOA fees, Verde Ridge offers residents access to a resort style pool, playground, and scenic walking trails nearby. Youre also just minutes from top rated schools, major healthcare providers, shopping, dining, Disney!, the Florida Turnpike, Orlando International Airport, and the vibrant heart of Downtown Clermont. This home offers the perfect blend of comfort, space, and locationdont miss your chance to make it yours! **Furniture is Negotiable!** NEW ROOF COMING SOON (2025!) and NEW HVAC UNIT (2024!)
Property Location and Similar Properties
Payment Calculator
- Principal & Interest -
- Property Tax $
- Home Insurance $
- HOA Fees $
- Monthly -
For a Fast & FREE Mortgage Pre-Approval Apply Now
Apply Now
 Apply Now
Apply Now- MLS#: G5099623 ( Residential )
- Street Address: 377 Dagama Drive
- Viewed: 47
- Price: $542,500
- Price sqft: $156
- Waterfront: No
- Year Built: 2010
- Bldg sqft: 3475
- Bedrooms: 4
- Total Baths: 3
- Full Baths: 3
- Garage / Parking Spaces: 2
- Days On Market: 55
- Additional Information
- Geolocation: 28.5671 / -81.6973
- County: LAKE
- City: CLERMONT
- Zipcode: 34715
- Subdivision: Clermont Verde Ridge
- Elementary School: Minneola Elem
- Middle School: Clermont Middle
- High School: Lake Minneola High
- Provided by: COLDWELL BANKER VANGUARD LIFESTYLE REALTY
- Contact: Kristen Miller
- 800-948-0938

- DMCA Notice
Features
Building and Construction
- Covered Spaces: 0.00
- Exterior Features: Garden, Lighting, Rain Gutters, Sidewalk
- Fencing: Vinyl
- Flooring: Carpet, Ceramic Tile
- Living Area: 2570.00
- Roof: Shingle
Land Information
- Lot Features: Oversized Lot
School Information
- High School: Lake Minneola High
- Middle School: Clermont Middle
- School Elementary: Minneola Elem
Garage and Parking
- Garage Spaces: 2.00
- Open Parking Spaces: 0.00
Eco-Communities
- Water Source: Public
Utilities
- Carport Spaces: 0.00
- Cooling: Central Air
- Heating: Central
- Pets Allowed: Yes
- Sewer: Public Sewer
- Utilities: Cable Connected, Electricity Connected, Sewer Connected, Water Connected
Amenities
- Association Amenities: Playground, Pool
Finance and Tax Information
- Home Owners Association Fee Includes: Common Area Taxes, Pool
- Home Owners Association Fee: 73.00
- Insurance Expense: 0.00
- Net Operating Income: 0.00
- Other Expense: 0.00
- Tax Year: 2024
Other Features
- Appliances: Dishwasher, Disposal, Dryer, Freezer, Ice Maker, Microwave, Range, Refrigerator, Washer
- Association Name: Sentry Management/Carlos Borrero
- Association Phone: 352-243-4595
- Country: US
- Interior Features: Ceiling Fans(s), Eat-in Kitchen, Open Floorplan, Stone Counters, Thermostat, Vaulted Ceiling(s), Window Treatments
- Legal Description: VERDE RIDGE UNIT 2 PB 56 PG 42-46 LOT 342 ORB 5145 PG 1781
- Levels: One
- Area Major: 34715 - Minneola
- Occupant Type: Vacant
- Parcel Number: 15-22-26-2201-000-34200
- Possession: Close Of Escrow
- Views: 47
Nearby Subdivisions
Acreage & Unrec
Arborwood Ph 1-b & Ph 2
Arborwood Ph 1a
Arborwood Ph 1b Ph 2
Arrowtree Reserve
Arrowtree Reserve Ph 02 Pt Rep
Arrowtree Reserve Ph I Sub
Arrowtree Reserve Ph Ii Sub
Arrowtree Reserve Phase Ii
Canyons At Highland Ranch
Clermont Verde Ridge
Clermont Verde Ridge Unit 02
Highland Ranch Esplanade Ph 1
Highland Ranch Esplanade Ph 3
Highland Ranch Esplanade Ph 4
Highland Ranch Esplanade Phase
Highland Ranch Primary Ph 1
Highland Ranch The Canyons
Highland Ranch The Canyons Pha
Highland Ranchcanyons Ph 5
Highland Ranchcanyons Ph 6
Highland Reserve Sub
Hill
Hills Of Minneola
Hlnd Ranchcanyons Ph 6
Minneola Hills Ph 1a
None
Rolling Rdg Rv Residence
Sugarloaf Meadow Sub
Sugarloaf View Estates
Villages/minneola Hills Ph 1a
Villages/minneola Hills Ph 2a
Villagesminneola Hills Ph 1a
Villagesminneola Hills Ph 1b
Villagesminneola Hills Ph 2a
Vintner Reserve
Similar Properties
Contact Info
- The Real Estate Professional You Deserve
- Mobile: 904.248.9848
- phoenixwade@gmail.com
