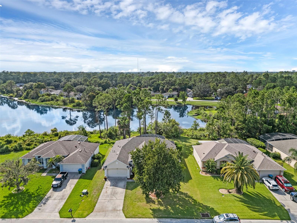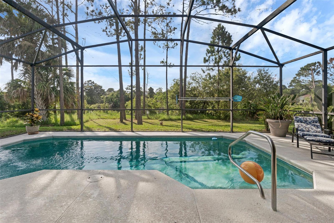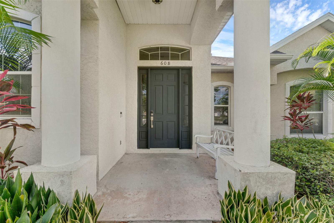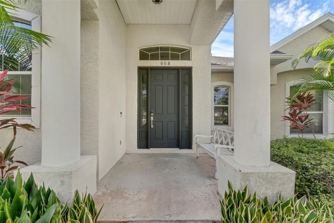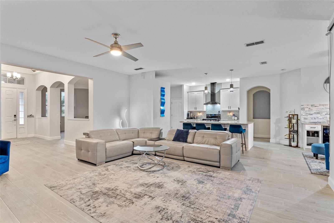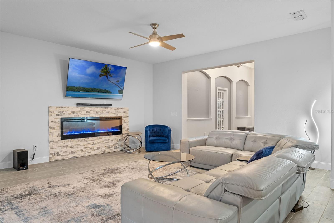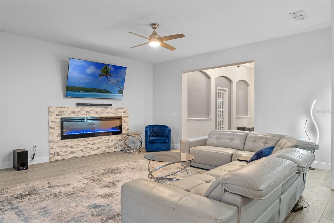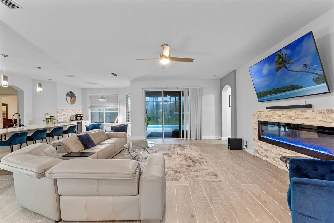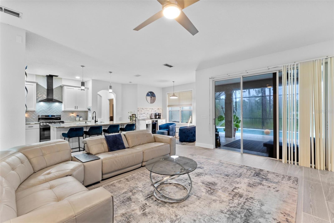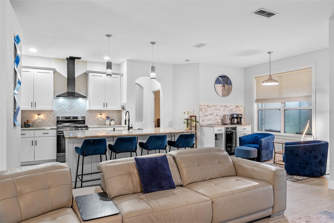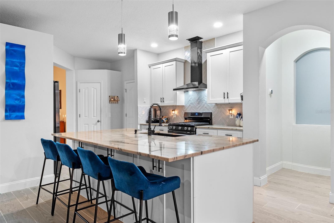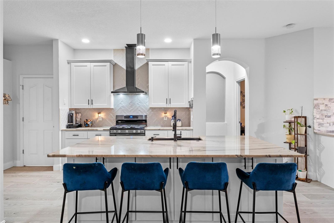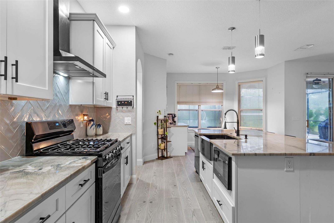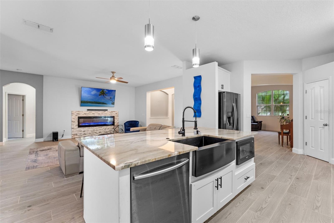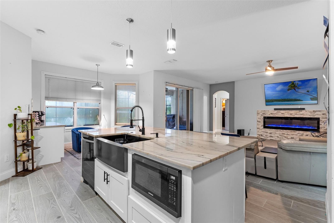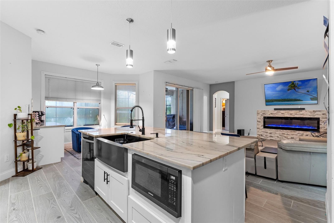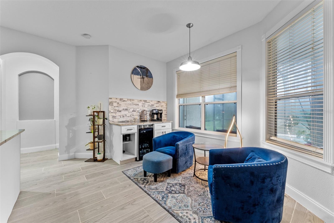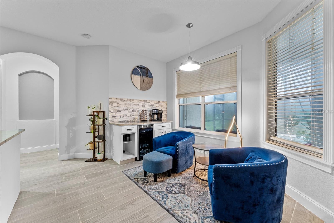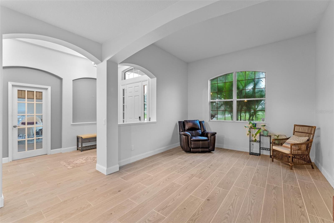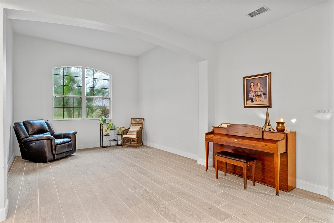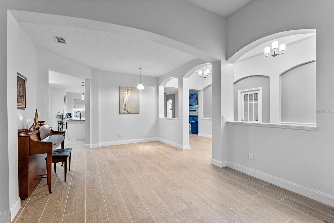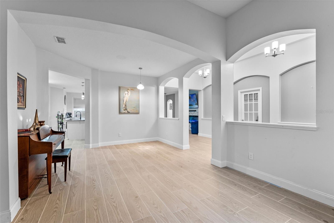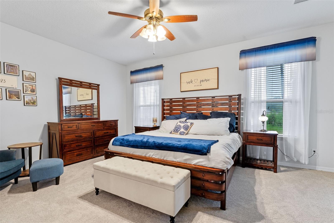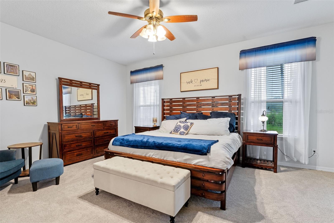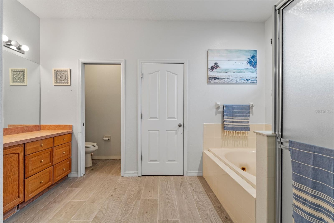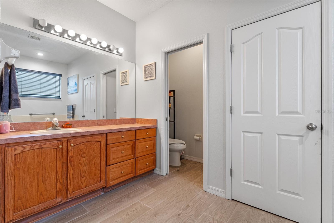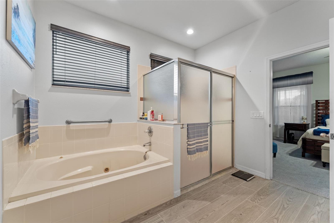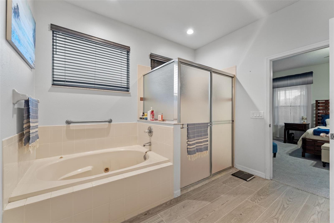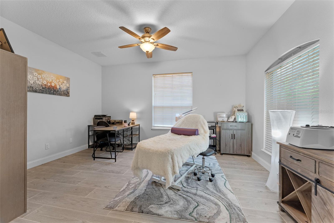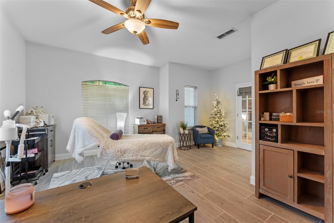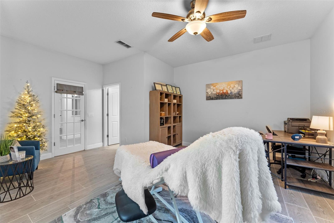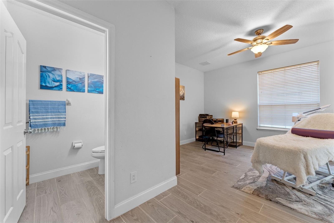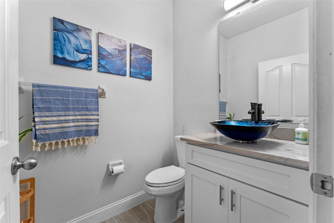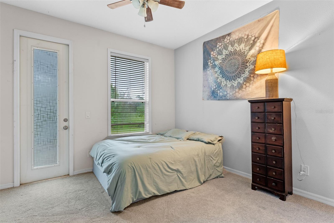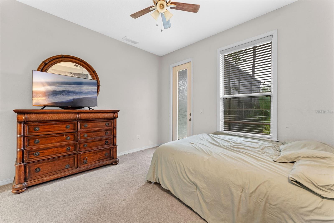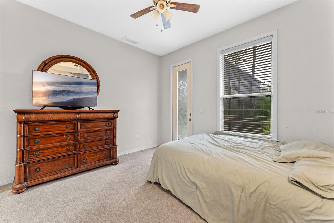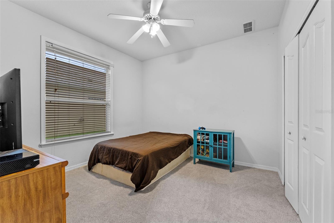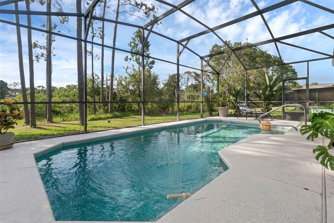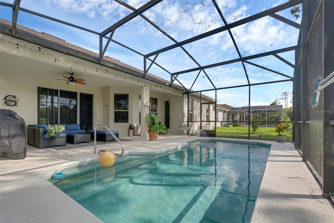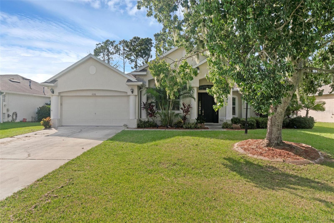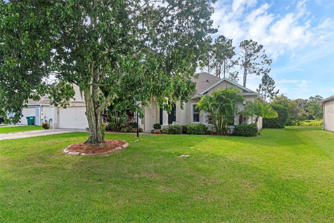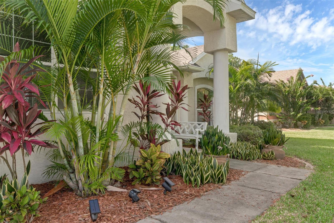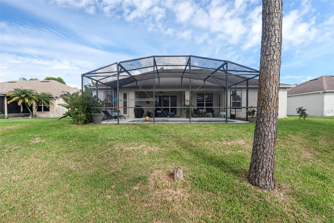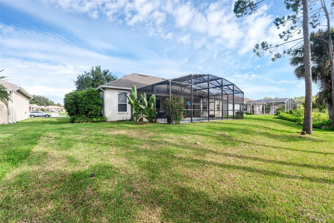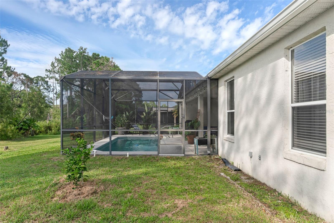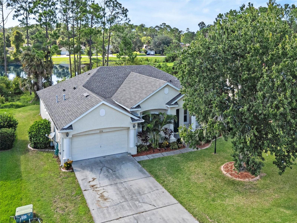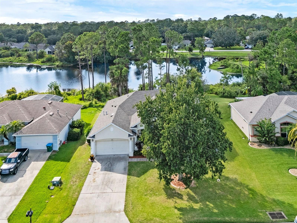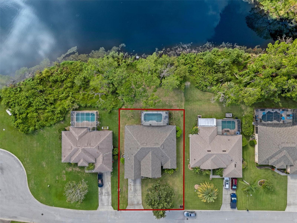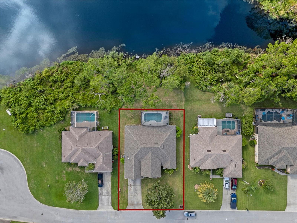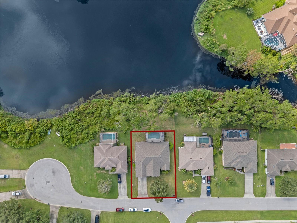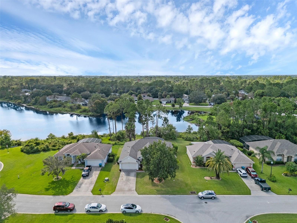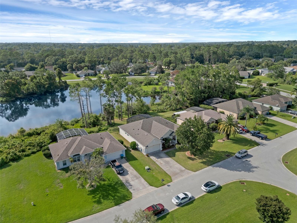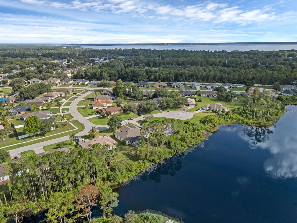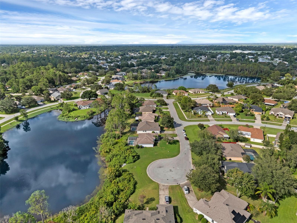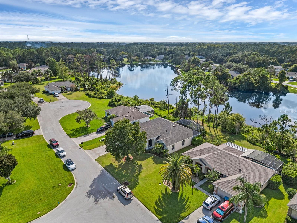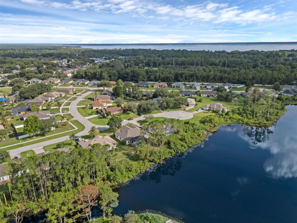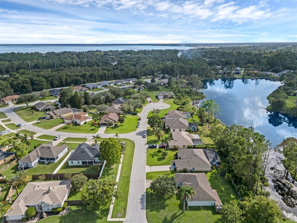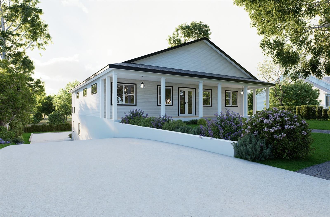PRICED AT ONLY: $495,000
Address: 608 Alder Grove Drive, DELTONA, FL 32725
Description
Its the dream house:: Lakefront. Pool. Cul de sac. Oversized lot. All the major updates already completed. Featuring a new roof (2020), new HVAC system (2024), fully remodeled kitchen, and new flooring throughout (20212024), this beautifully updated 4 bedroom, 2.5 bath home offers peaceful waterfront living with stylish, move in ready Legitimately this is your dream home!
From the moment you step inside, youll notice the soaring ceilings, architectural arched entryways, and a bright, open concept layout that flows seamlessly from room to room. The remodeled kitchen is a true standout, boasting stunning quartzite countertops, stainless steel appliances, a tile backsplash, and an oversized island with a farmhouse sinkperfect for both entertaining and everyday living.
The thoughtfully designed split floor plan includes a spacious primary suite with room for a seating area or dressing space, plus a flexible secondary bedroom conveniently located near the half bathideal for long term guests, a home office, or multi generational needs. Fresh tile flooring graces the main living areas, while new plush carpet adds comfort in the bedrooms.
Outdoors, the magic continues. Relax by the screened in pool, entertain under the covered lanai, and soak in the spectacular lake views. The oversized lot lines provide extra privacy, while the quiet cul de sac location offers a peaceful setting with minimal trafficjust minutes from local shops, dining, and commuter routes.
This home delivers the perfect combination of thoughtful updates, elegant design, and unbeatable lakefront living.
Schedule your private showing todaythis is the one youve been waiting for.
Property Location and Similar Properties
Payment Calculator
- Principal & Interest -
- Property Tax $
- Home Insurance $
- HOA Fees $
- Monthly -
For a Fast & FREE Mortgage Pre-Approval Apply Now
Apply Now
 Apply Now
Apply Now- MLS#: G5099726 ( Residential )
- Street Address: 608 Alder Grove Drive
- Viewed: 11
- Price: $495,000
- Price sqft: $150
- Waterfront: Yes
- Wateraccess: Yes
- Waterfront Type: Lake Front
- Year Built: 2003
- Bldg sqft: 3301
- Bedrooms: 4
- Total Baths: 3
- Full Baths: 2
- 1/2 Baths: 1
- Garage / Parking Spaces: 2
- Days On Market: 17
- Additional Information
- Geolocation: 28.8776 / -81.2613
- County: VOLUSIA
- City: DELTONA
- Zipcode: 32725
- Elementary School: Enterprise Elem
- Middle School: Deltona Middle
- High School: University High School VOL
- Provided by: EXP REALTY LLC
- Contact: Sunshine Callahan
- 888-883-8509

- DMCA Notice
Features
Building and Construction
- Covered Spaces: 0.00
- Exterior Features: Sliding Doors
- Flooring: Carpet, Laminate, Tile
- Living Area: 2518.00
- Roof: Shingle
School Information
- High School: University High School-VOL
- Middle School: Deltona Middle
- School Elementary: Enterprise Elem
Garage and Parking
- Garage Spaces: 2.00
- Open Parking Spaces: 0.00
Eco-Communities
- Pool Features: In Ground
- Water Source: Public
Utilities
- Carport Spaces: 0.00
- Cooling: Central Air
- Heating: Central
- Pets Allowed: Yes
- Sewer: Public Sewer
- Utilities: Electricity Connected, Natural Gas Connected, Public, Sprinkler Recycled
Finance and Tax Information
- Home Owners Association Fee: 205.00
- Insurance Expense: 0.00
- Net Operating Income: 0.00
- Other Expense: 0.00
- Tax Year: 2025
Other Features
- Appliances: Built-In Oven, Dishwasher, Dryer, Range, Refrigerator, Washer
- Association Name: Jeff Cox / Extreme Management Team
- Association Phone: 407.358.6696 x12
- Country: US
- Interior Features: Ceiling Fans(s), Eat-in Kitchen, Open Floorplan, Primary Bedroom Main Floor
- Legal Description: LOT 132 TWIN LAKES AT DELTONA UNIT 3-A MB 49 PGS 85 THRU 87INC PER OR 5090 PG 3821 PER OR 7309 PG 3345
- Levels: One
- Area Major: 32725 - Deltona / Enterprise
- Occupant Type: Owner
- Parcel Number: 31-18-31-08-00-1320
- Possession: Close Of Escrow
- Views: 11
- Zoning Code: R-1
Nearby Subdivisions
Arbor Rdg Un 5
Arbor Ridge
Autumn Woods
Bodines Enterprise
Coventry Rep
Delton Lakes Un 04
Deltona
Deltona Lakes
Deltona Lakes Unit 01
Deltona Lakes Unit 03
Deltona Lakes Unit 04
Deltona Lakes Unit 05
Deltona Lakes Unit 06
Deltona Lakes Unit 07
Deltona Lakes Unit 08
Deltona Lakes Unit 09
Deltona Lakes Unit 10 In 25 &
Deltona Lakes Unit 11
Deltona Lakes Unit 15
Deltona Lakes Unit 16
Deltona Lakes Unit 20
Deltona Lakes Unit 22
Deltona Lakes Unit 23
Deltona Lakes Unit 24
Deltona Lakes Unit 25
Deltona Lakes Unit 26
Deltona Lakes Unit 27
Deltona Lakes Unit 28
Deltona Lakes Unit 31
Deltona Lakes Unit 51
Deltona Lakes Unit 52
Deltona Lakes Unit 55
Deltona Lakes Unit 65
Deltona Lakes Unit 71
Deltona Lakes Unit 72
Deltons Lake Un 07
Emerald Hlnds
Hampton Oaks
Lake Baton Estates
Not In Subdivision
Not On The List
Orange City Estates Un 03
Other
Pinewood
Saxon Ridge Ph 1
Sterling Park Un 02
Stone Island Estates
Stone Island Estates Un 03
Stone Island Estates Unit 03
Timbercrest Add 01
Timbercrest Add 02
Wilsons 014 Sw 014
Similar Properties
Contact Info
- The Real Estate Professional You Deserve
- Mobile: 904.248.9848
- phoenixwade@gmail.com
