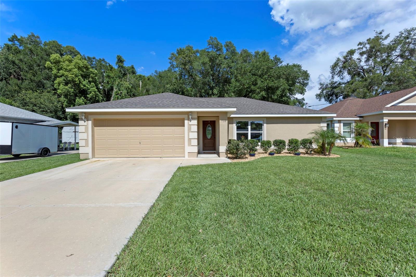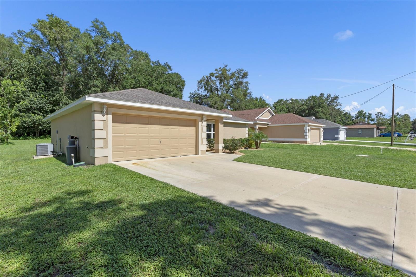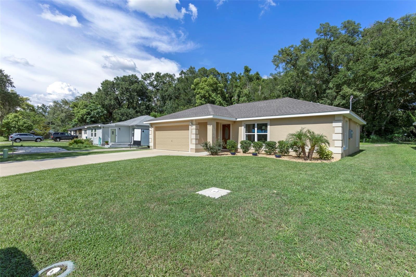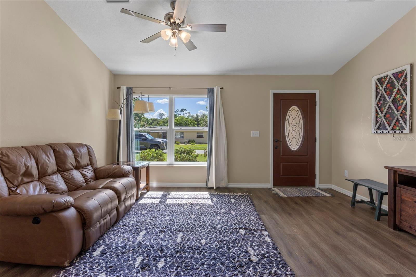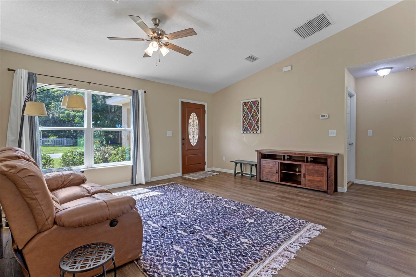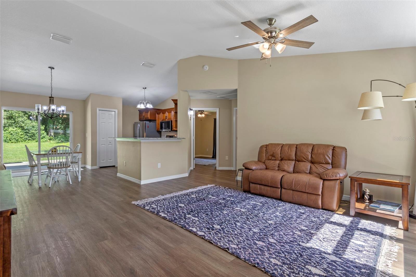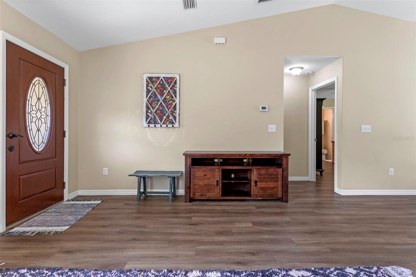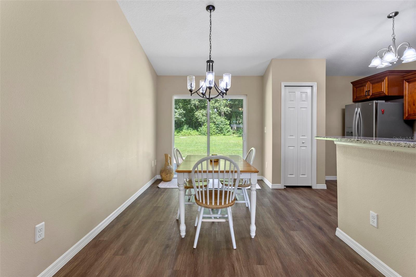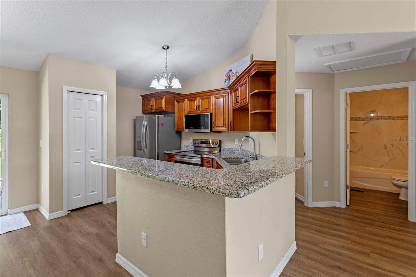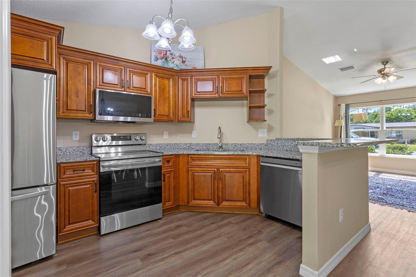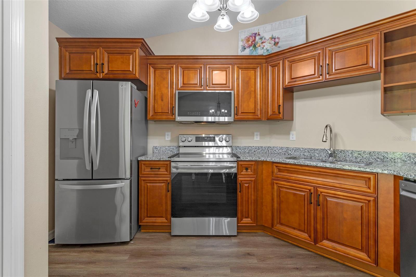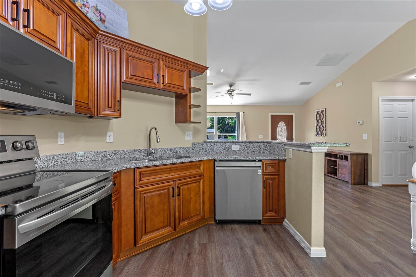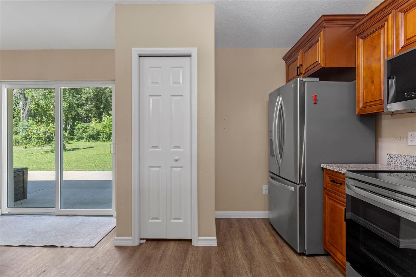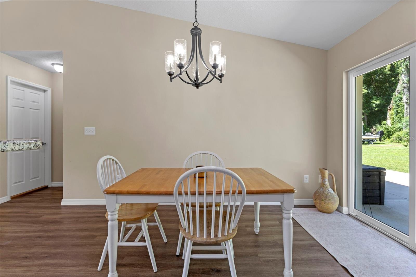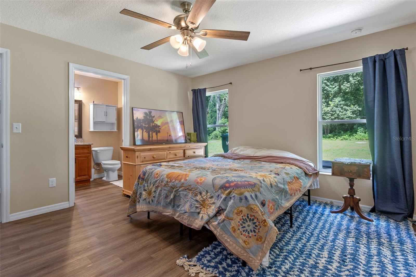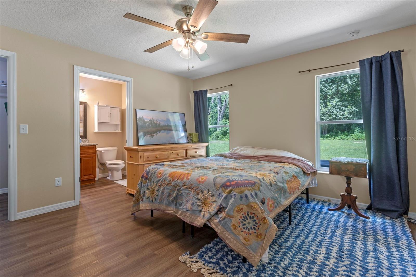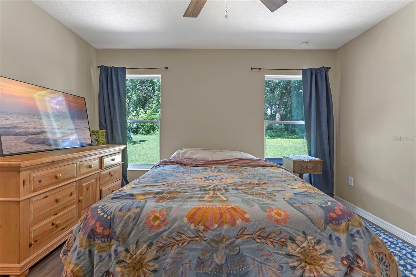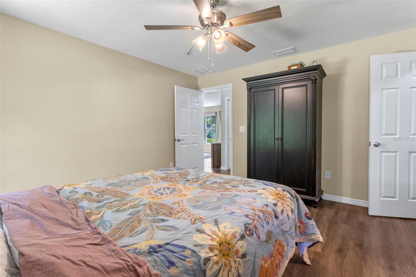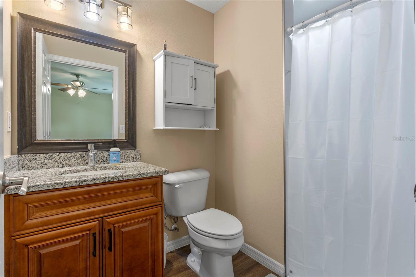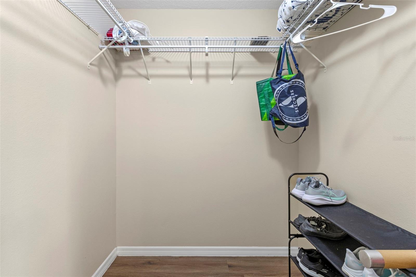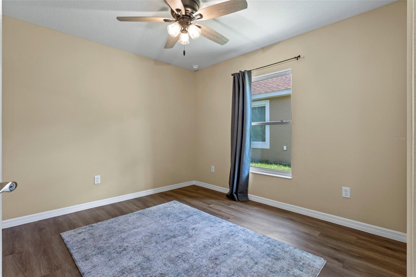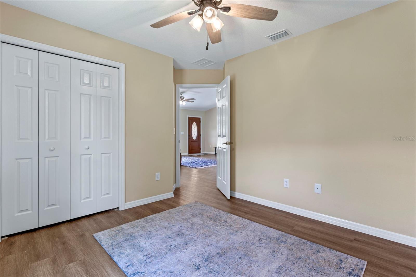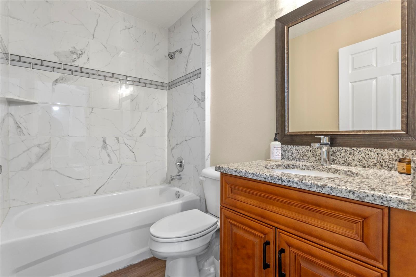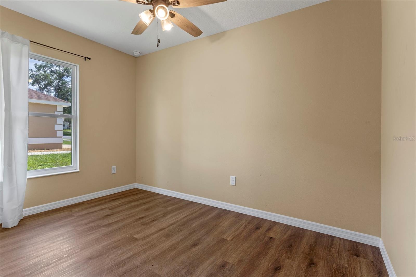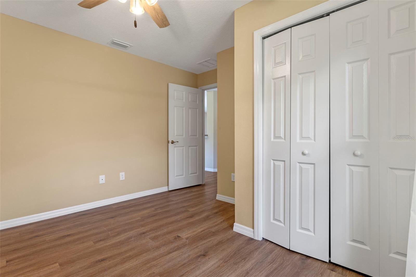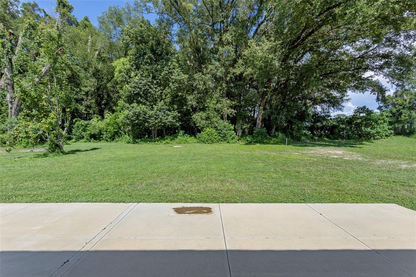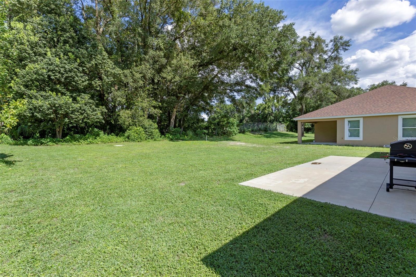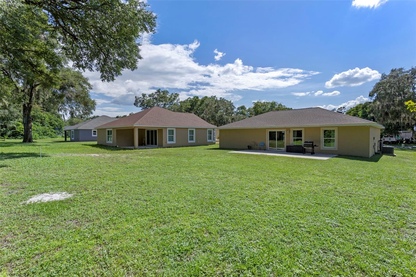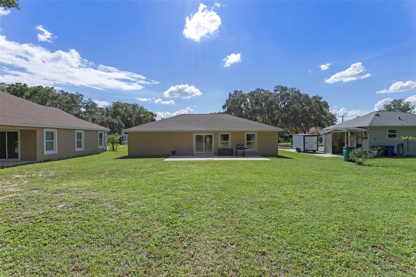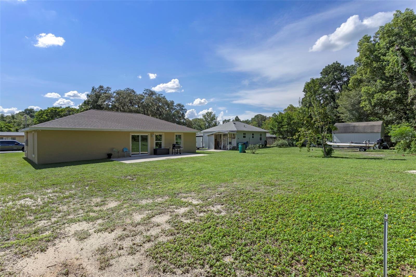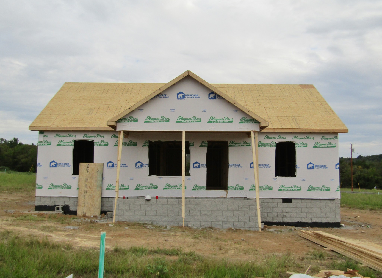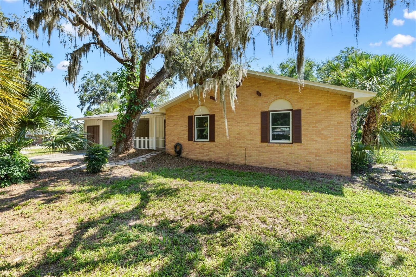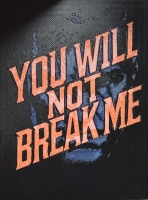PRICED AT ONLY: $260,000
Address: 710 Stanley Avenue, WILDWOOD, FL 34785
Description
Discover peace and privacy in this beautifully maintained 3 bedroom, 2 bath home with a split floor plan, offering 962 sq ft of comfortable living space and a 2 car garage. Home comes with a water softener that will be paid off on or before closing. Nestled on a spacious lot with an ample backyard, this home backs up to a scenic nature preserve, providing tranquil views and no rear neighbors. Enjoy easy care laminate flooring throughout, an open living and dining area, and a functional kitchen with plenty of cabinet space. Located just minutes from The Villages, you'll benefit from nearby shopping, dining, and entertainment without the constraints of a 55+ community. Whether you're a first time homebuyer, downsizing, or looking for a peaceful retreat, this property offers the perfect blend of affordability, privacy, and convenience. Don't miss this unique opportunity!
Property Location and Similar Properties
Payment Calculator
- Principal & Interest -
- Property Tax $
- Home Insurance $
- HOA Fees $
- Monthly -
For a Fast & FREE Mortgage Pre-Approval Apply Now
Apply Now
 Apply Now
Apply Now- MLS#: G5100023 ( Residential )
- Street Address: 710 Stanley Avenue
- Viewed: 36
- Price: $260,000
- Price sqft: $183
- Waterfront: No
- Year Built: 2023
- Bldg sqft: 1420
- Bedrooms: 3
- Total Baths: 2
- Full Baths: 2
- Garage / Parking Spaces: 2
- Days On Market: 39
- Additional Information
- Geolocation: 28.8681 / -82.0332
- County: SUMTER
- City: WILDWOOD
- Zipcode: 34785
- Subdivision: Highland View Add
- Elementary School: Wildwood Elementary
- Middle School: Wildwood Middle
- High School: Wildwood High
- Provided by: LPT REALTY, LLC
- Contact: Thomas Tucker
- 877-366-2213

- DMCA Notice
Features
Building and Construction
- Covered Spaces: 0.00
- Exterior Features: Sliding Doors
- Flooring: Luxury Vinyl
- Living Area: 962.00
- Roof: Shingle
Property Information
- Property Condition: Completed
Land Information
- Lot Features: City Limits, Level, Paved
School Information
- High School: Wildwood High
- Middle School: Wildwood Middle
- School Elementary: Wildwood Elementary
Garage and Parking
- Garage Spaces: 2.00
- Open Parking Spaces: 0.00
Eco-Communities
- Water Source: Public
Utilities
- Carport Spaces: 0.00
- Cooling: Central Air
- Heating: Central
- Pets Allowed: Yes
- Sewer: Public Sewer
- Utilities: BB/HS Internet Available, Cable Connected, Electricity Connected, Public, Sewer Connected, Water Connected
Finance and Tax Information
- Home Owners Association Fee: 0.00
- Insurance Expense: 0.00
- Net Operating Income: 0.00
- Other Expense: 0.00
- Tax Year: 2024
Other Features
- Appliances: Dishwasher, Electric Water Heater, Microwave, Range, Refrigerator, Water Softener
- Country: US
- Furnished: Unfurnished
- Interior Features: Ceiling Fans(s), Kitchen/Family Room Combo, Open Floorplan, Primary Bedroom Main Floor, Split Bedroom, Stone Counters, Vaulted Ceiling(s), Walk-In Closet(s), Window Treatments
- Legal Description: LOTS 7 TO 10 INCL BLK 4 HIGHLANDVIEW PB 1 PG 82 1/2 LESS THE N 10 FT OF LOT 7 BLK 4
- Levels: One
- Area Major: 34785 - Wildwood
- Occupant Type: Owner
- Parcel Number: 05-19-23-G05C030
- Possession: Close Of Escrow
- View: Park/Greenbelt, Trees/Woods
- Views: 36
- Zoning Code: SFR
Nearby Subdivisions
Beaumont
Beaumont Ph 1
Beaumont Ph 2 3
Beaumont Ph 2 & 3
Bridges
Continental Camper Resorts Inc
Continental Camper Resorts Uni
Continental Country Club
Continental Country Club Inc
Crestview
Equine Acres
Fairways Of Rolling Hills
Fairwaysrolling Hills 01
Fox Hollow
Fox Hollow Ph 02
Fox Hollow Ph 2
Fox Hollow Sub
Highfield At Twisted Oaks
Highland View
Highland View Add
Highland View Addition To Wild
Highlandview Add
Lot 14 Beaumont Phase I Pb 18
Meadowlawn Add
Moggs Add To Wildwood
N/a
None
Not In Hernando
Not On List
Oak Hill Sub
Oak Hill Wildwood Country Esta
Pepper Tree Village
Pettys Add
Piedmont Point
Rolling Hills Manor
Seaboard Park
Sunset Park
Timberwoods Estates
Triumph South
Triumph South Ph 1
Triumph South Phase 1
Twisted Oaks
Wildwood
Wildwood Landing
Wildwood Ranches
Similar Properties
Contact Info
- The Real Estate Professional You Deserve
- Mobile: 904.248.9848
- phoenixwade@gmail.com
