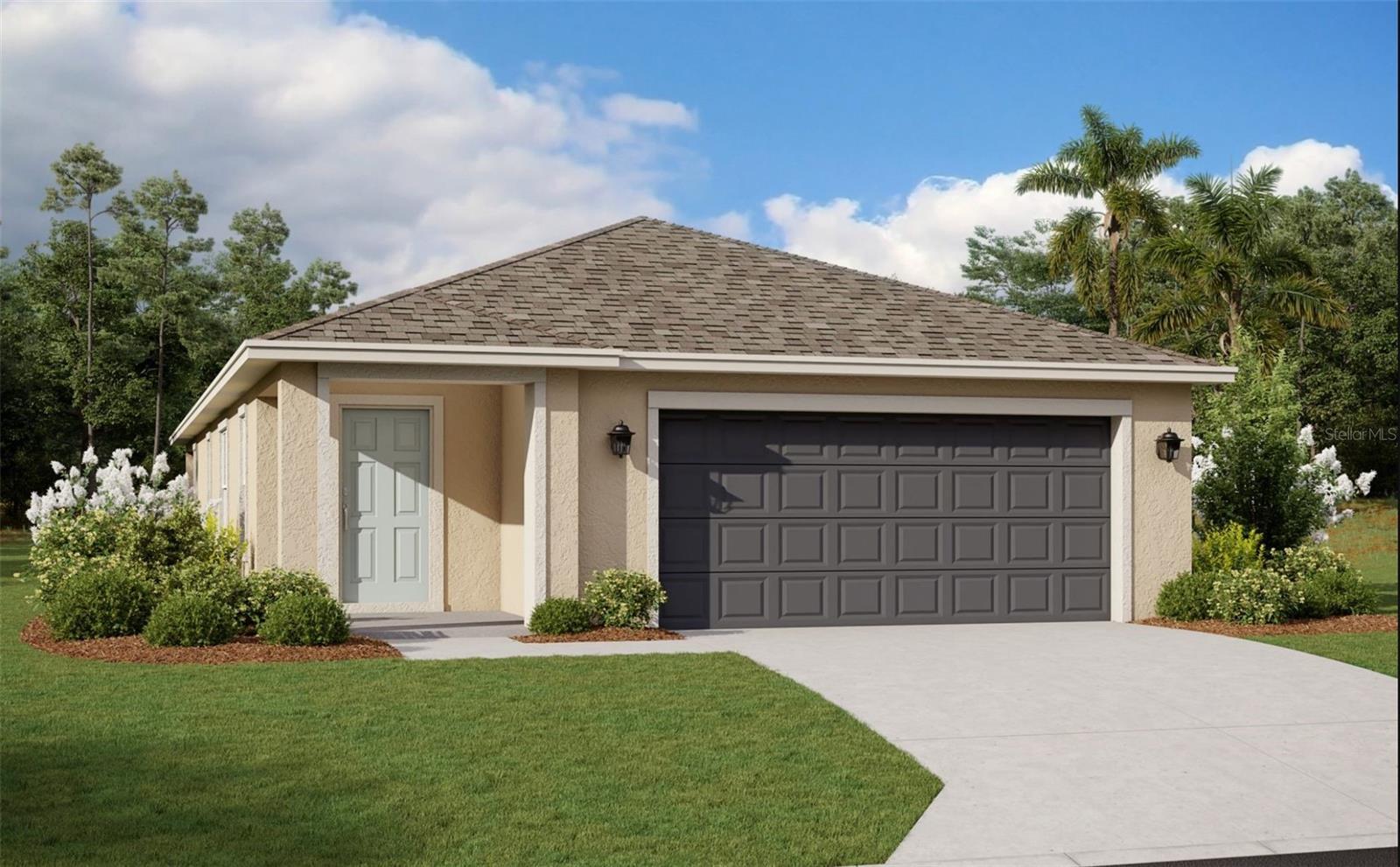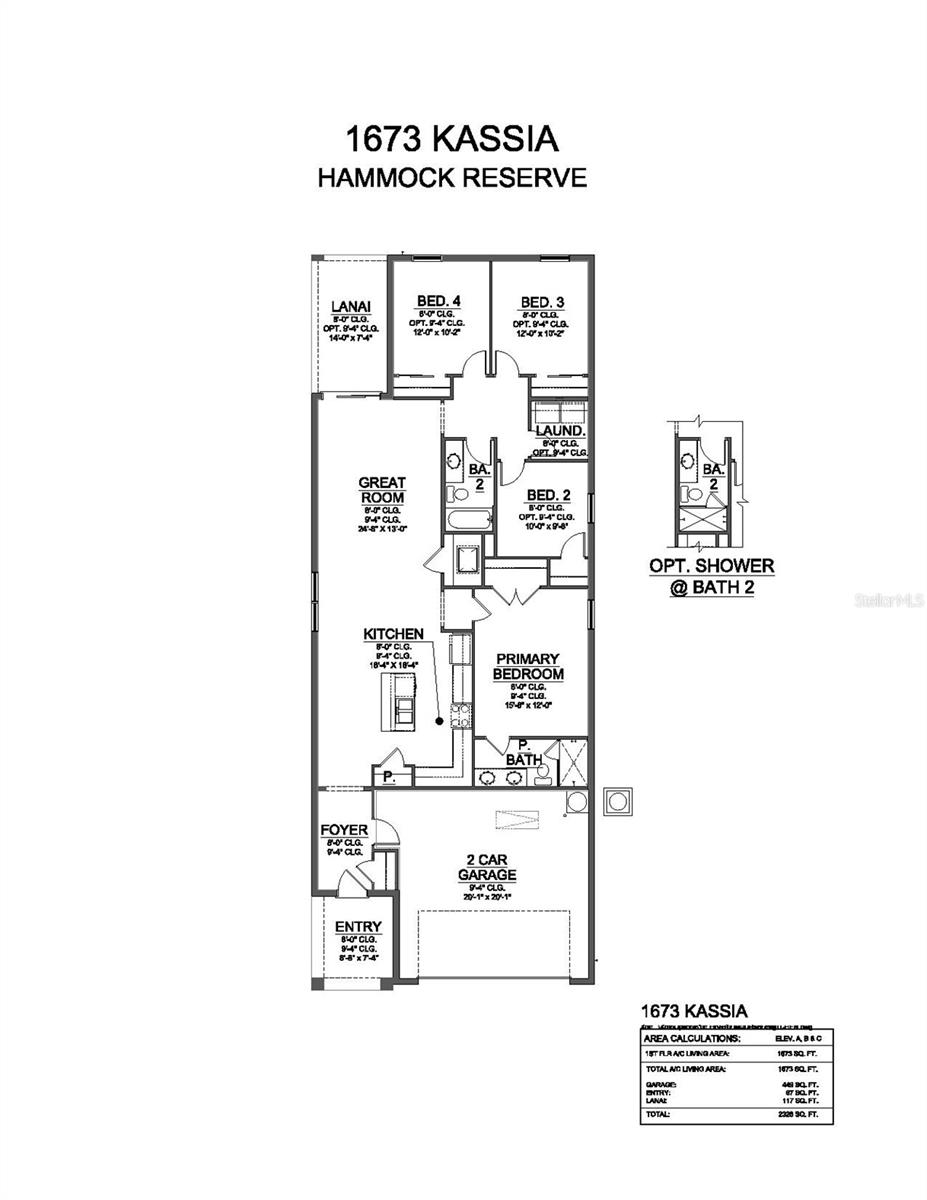PRICED AT ONLY: $289,990
Address: 866 Sunshower Drive, LADY LAKE, FL 32159
Description
One or more photo(s) has been virtually staged. Under Construction. SAMPLE IMAGES The Kassia floorplan is a well designed one story home
featuring 4 bedrooms and 2 bathrooms. The great room serves as the heart of the home, flowing seamlessly into the dining room and kitchen,
creating an open and inviting space ideal for gatherings. The gourmet kitchen is a chefs dream with quartz countertops, 42" cabinets, and
modern finishes throughout. Relax or entertain outdoors with the covered patio, perfect for year round enjoyment.
Property Location and Similar Properties
Payment Calculator
- Principal & Interest -
- Property Tax $
- Home Insurance $
- HOA Fees $
- Monthly -
For a Fast & FREE Mortgage Pre-Approval Apply Now
Apply Now
 Apply Now
Apply Now- MLS#: G5101260 ( Residential )
- Street Address: 866 Sunshower Drive
- Viewed: 45
- Price: $289,990
- Price sqft: $124
- Waterfront: No
- Year Built: 2025
- Bldg sqft: 2342
- Bedrooms: 4
- Total Baths: 2
- Full Baths: 2
- Garage / Parking Spaces: 2
- Days On Market: 58
- Additional Information
- Geolocation: 28.9014 / -81.9407
- County: LAKE
- City: LADY LAKE
- Zipcode: 32159
- Subdivision: Reserves At Hammock Oaks
- Elementary School: Villages Elem of Lady Lake
- Middle School: Carver Middle
- High School: Leesburg High
- Provided by: OLYMPUS EXECUTIVE REALTY INC
- Contact: Nancy Pruitt, PA
- 407-469-0090

- DMCA Notice
Features
Building and Construction
- Builder Model: Kassia
- Builder Name: Dream Finders Homes
- Covered Spaces: 0.00
- Exterior Features: Lighting, Sidewalk, Sliding Doors
- Flooring: Carpet, Ceramic Tile, Laminate
- Living Area: 1675.00
- Roof: Shingle
Property Information
- Property Condition: Under Construction
Land Information
- Lot Features: Cleared, Level, Sidewalk, Paved
School Information
- High School: Leesburg High
- Middle School: Carver Middle
- School Elementary: Villages Elem of Lady Lake
Garage and Parking
- Garage Spaces: 2.00
- Open Parking Spaces: 0.00
- Parking Features: Driveway
Eco-Communities
- Water Source: Public
Utilities
- Carport Spaces: 0.00
- Cooling: Central Air
- Heating: Central, Electric, Heat Recovery Unit
- Pets Allowed: Yes
- Sewer: Public Sewer
- Utilities: Cable Connected, Electricity Available, Fire Hydrant, Public, Sewer Available, Underground Utilities, Water Available
Amenities
- Association Amenities: Clubhouse, Fence Restrictions, Park, Pickleball Court(s), Playground, Pool, Tennis Court(s)
Finance and Tax Information
- Home Owners Association Fee Includes: Pool, Recreational Facilities
- Home Owners Association Fee: 134.00
- Insurance Expense: 0.00
- Net Operating Income: 0.00
- Other Expense: 0.00
- Tax Year: 2024
Other Features
- Appliances: Dishwasher, Disposal, Electric Water Heater, Microwave, Range
- Association Name: Rizzetta And Company/Kenneth Zilke
- Association Phone: 407-472-2471/Ken
- Country: US
- Furnished: Unfurnished
- Interior Features: High Ceilings, Living Room/Dining Room Combo, Open Floorplan, Primary Bedroom Main Floor, Solid Surface Counters, Split Bedroom, Thermostat, Walk-In Closet(s)
- Legal Description: RESERVES AT HAMMOCK OAKS PHASE 1A PB 85 PG 69-73 LOT 35 ORB 6520 PG 1405
- Levels: One
- Area Major: 32159 - Lady Lake (The Villages)
- Occupant Type: Vacant
- Parcel Number: 30-18-24-0010-000-03500
- Possession: Close Of Escrow
- Style: Craftsman
- Views: 45
- Zoning Code: PUD
Nearby Subdivisions
Acreage & Unrec
Berts Sub
Big Pine Island Sub
Boulevard Oaks Of Lady Lake
Carlton Village
Carlton Village Park
Carlton Village Sub
Cathedral Arch Estates
Cierra Oaks Lady Lake
Edge Hill Estates
Green Key Village
Green Key Village Ph 3 Re
Groveharbor Hills
Gulati Place Sub
Hammock Oaks
Hammock Oaks Villas
Harbor Hills
Harbor Hills The Grove
Harbor Hills Groves
Harbor Hills Ph 05
Harbor Hills Ph 6a
Harbor Hills Ph 6b
Harbor Hills Pt Rep
Harbor Hills Un 1
Harbor Hills Unit 01
Harbor Hills Unit 02a
Kh Cw Hammock Oaks Llc
Lady Lake April Hills
Lady Lake Cierra Oaks
Lady Lake Lakes
Lady Lake Lakes Ph 02 Lt 01 Bl
Lady Lake Oak Meadows Sub
Lady Lake Orange Blossom Garde
Lady Lake Rosemary Terrace
Lady Lake Villas Of Spanish Sp
Lady Lake Vista Sonoma Villas
Lady Lake Washington Heights
None
Oak Pointe Sub
Oakland Hills
Oakland Hills Sub
Orange Blossom
Orange Blossoms Gardens
Reserves At Hammock Oaks
Sligh Teagues Add
Spring Arbor Village
Stonewood Estates
Stonewood Manor
The Villages
Villages Lady Lake
Villages Of Sumter Villa Tierr
Windsor Green
Contact Info
- The Real Estate Professional You Deserve
- Mobile: 904.248.9848
- phoenixwade@gmail.com















