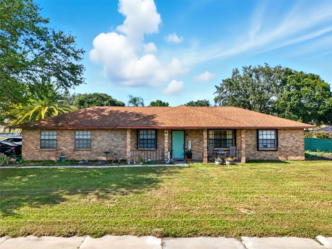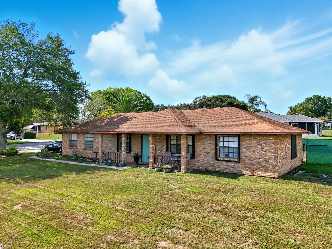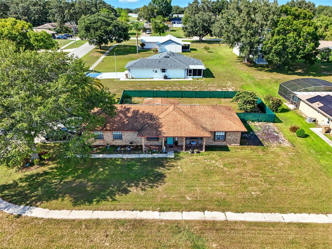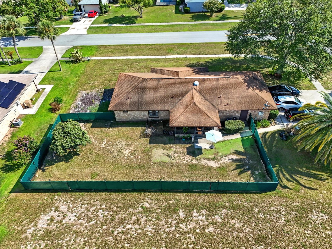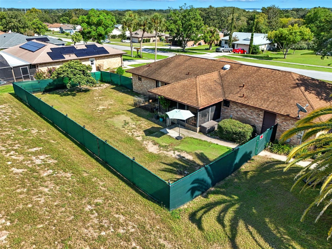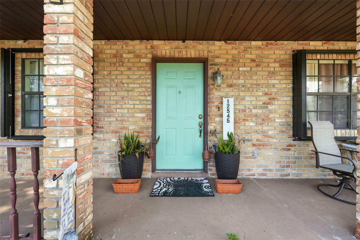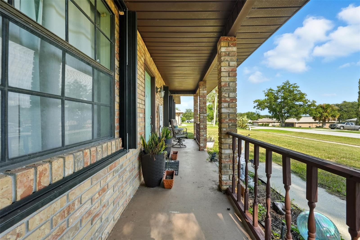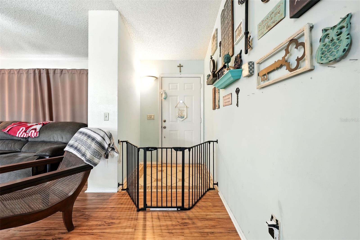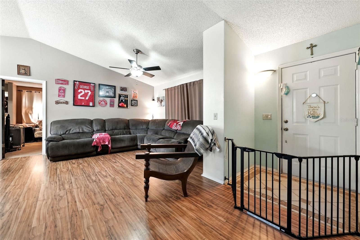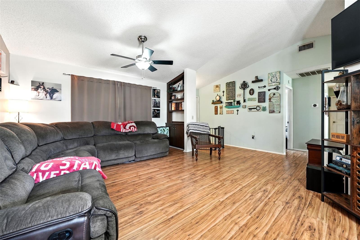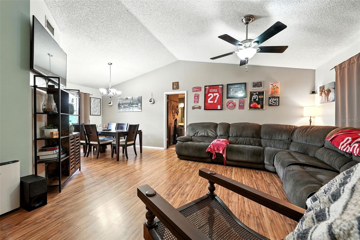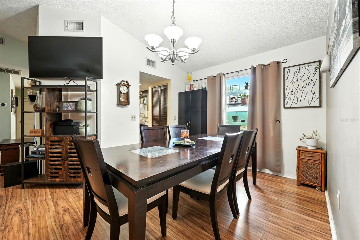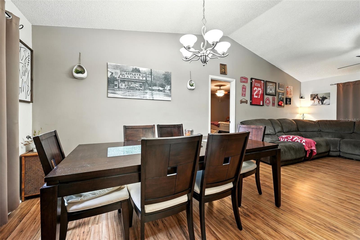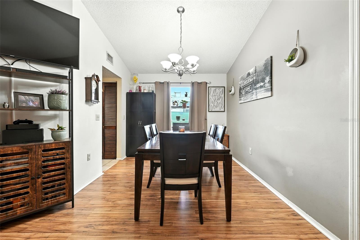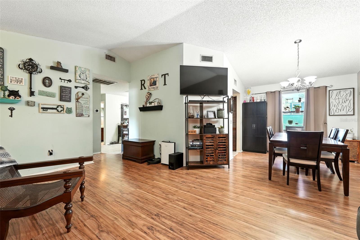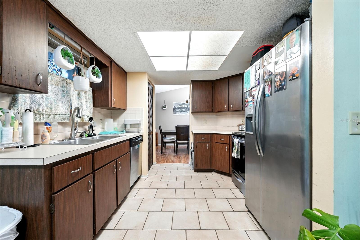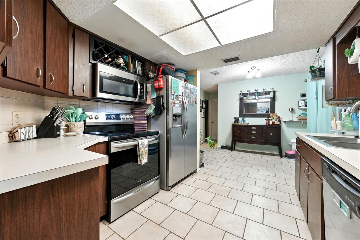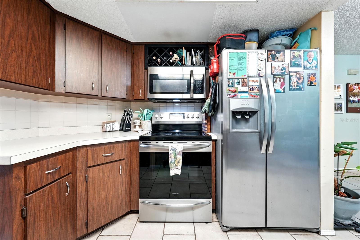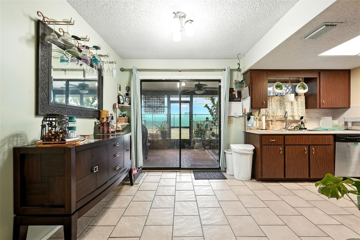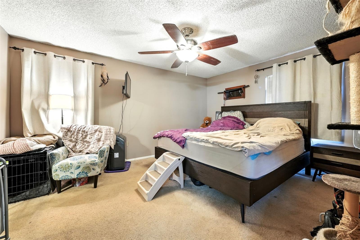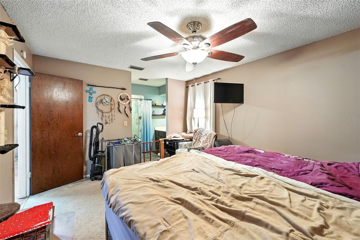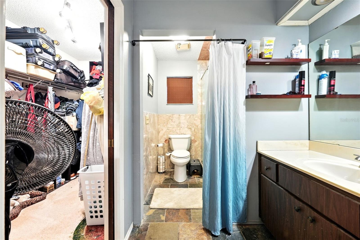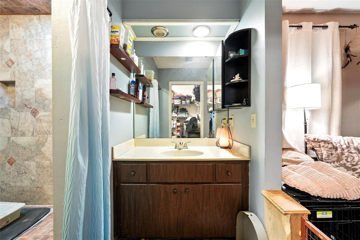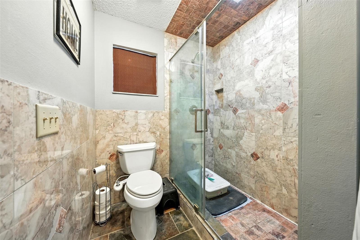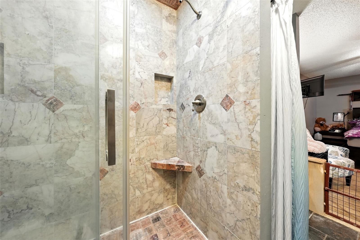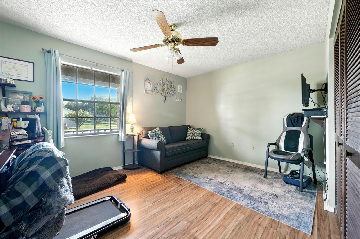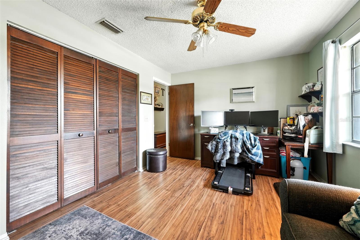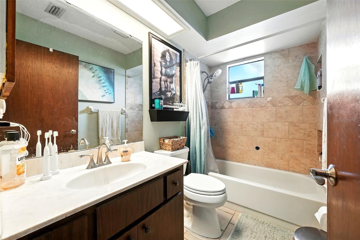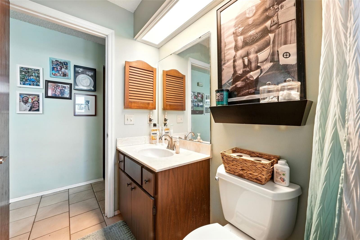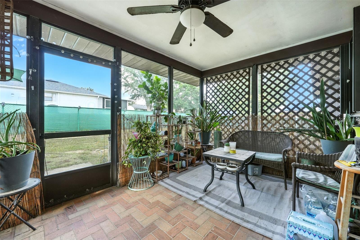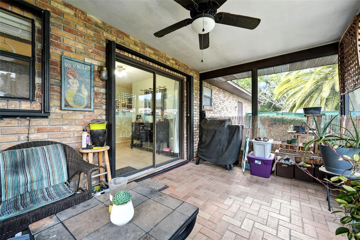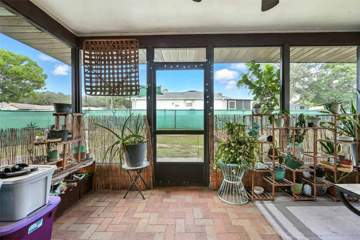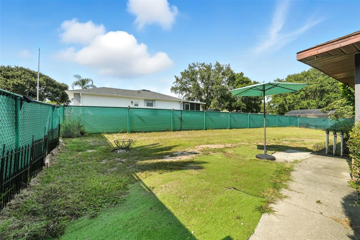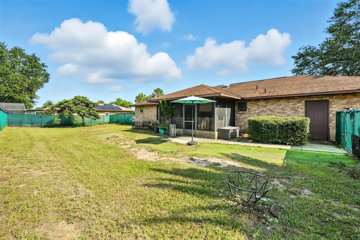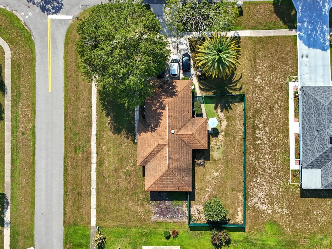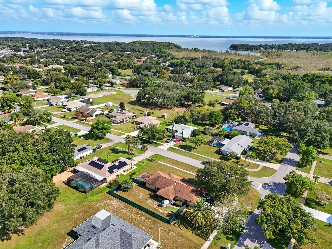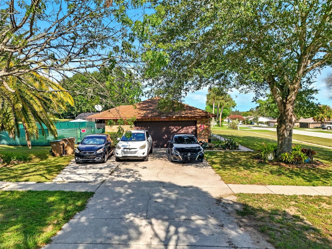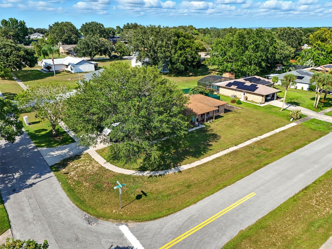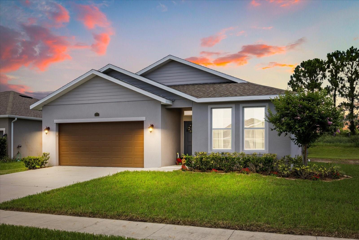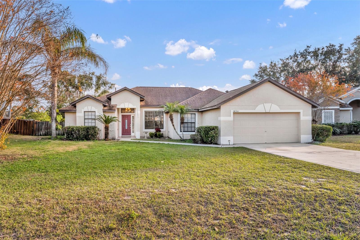PRICED AT ONLY: $265,000
Address: 12545 Glen Abbey Drive, GRAND ISLAND, FL 32735
Description
Great starter home, ready to move in. Located on a large corner LOT in the established Wedgewood community which is away from the busy & congested city areas but yet not far from shopping and dining. This home has generous size bedrooms and a very functional walk through kitchen. The living room is spacious and can handle large family or friend gatherings. The brick paved lanai is under screened and under roof providing a peaceful spot to enjoy the outdoors. The property is already fenced. A really nice upgrade is the all around lock & key HURRICANE SHUTTERS recently installed. This home has good curb appeal and good points for the new owner. Don't miss this opportunity to move into and enjoy the Wedgewood community.
Property Location and Similar Properties
Payment Calculator
- Principal & Interest -
- Property Tax $
- Home Insurance $
- HOA Fees $
- Monthly -
For a Fast & FREE Mortgage Pre-Approval Apply Now
Apply Now
 Apply Now
Apply Now- MLS#: G5101466 ( Residential )
- Street Address: 12545 Glen Abbey Drive
- Viewed: 4
- Price: $265,000
- Price sqft: $143
- Waterfront: No
- Year Built: 1989
- Bldg sqft: 1848
- Bedrooms: 2
- Total Baths: 2
- Full Baths: 2
- Garage / Parking Spaces: 2
- Days On Market: 28
- Additional Information
- Geolocation: 28.8818 / -81.7481
- County: LAKE
- City: GRAND ISLAND
- Zipcode: 32735
- Subdivision: Wedgewood Club First Add
- Provided by: RE/MAX PREMIER REALTY
- Contact: Andy Key
- 352-735-4060

- DMCA Notice
Features
Building and Construction
- Covered Spaces: 0.00
- Exterior Features: Hurricane Shutters, Sidewalk, Sliding Doors
- Fencing: Chain Link
- Flooring: Carpet, Ceramic Tile, Laminate
- Living Area: 1222.00
- Roof: Shingle
Land Information
- Lot Features: Corner Lot, In County, Landscaped, Sidewalk, Paved
Garage and Parking
- Garage Spaces: 2.00
- Open Parking Spaces: 0.00
- Parking Features: Oversized
Eco-Communities
- Water Source: Public
Utilities
- Carport Spaces: 0.00
- Cooling: Central Air
- Heating: Heat Pump
- Pets Allowed: Cats OK, Dogs OK
- Sewer: Public Sewer
- Utilities: Cable Available, Electricity Available, Fire Hydrant, Underground Utilities, Water Connected
Finance and Tax Information
- Home Owners Association Fee: 125.00
- Insurance Expense: 0.00
- Net Operating Income: 0.00
- Other Expense: 0.00
- Tax Year: 2024
Other Features
- Appliances: Dishwasher, Dryer, Microwave, Range, Refrigerator, Washer
- Association Name: Terry Markham
- Association Phone: 352-308-8873
- Country: US
- Interior Features: Ceiling Fans(s), Split Bedroom, Walk-In Closet(s), Window Treatments
- Legal Description: WEDGEWOOD CLUB FIRST ADD LOT 149 PB 30 PGS 35-36 ORB 4944 PG 1398
- Levels: One
- Area Major: 32735 - Grand Island
- Occupant Type: Owner
- Parcel Number: 31-18-26-1010-000-14900
- Style: Traditional
- Zoning Code: PUD
Nearby Subdivisions
Biscayne Bluff
Biscayne Heights Ph Ii Sub
Biscayne Heights Ph Iii Sub
Biscayne Heights Sub
Eustis Grand Island Reserve
Grand Island Oaks Ph 01
Grand Island Reserve
Grand Island Ridge Sub
Grand Isle
Grand Terrace
Groves At Grand Island
Raintree Harbor Sec 01 Rep
Raintree Harbor Sec 02
Sugar Hill Estates
Wedgewood Club First Add
Windy Ridge Sub
Similar Properties
Contact Info
- The Real Estate Professional You Deserve
- Mobile: 904.248.9848
- phoenixwade@gmail.com
