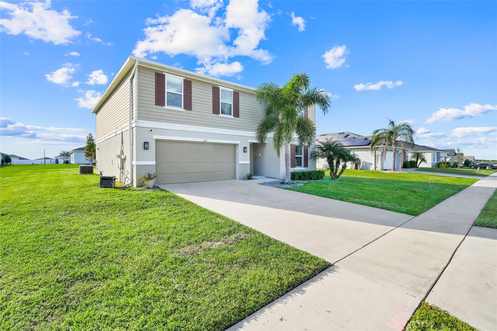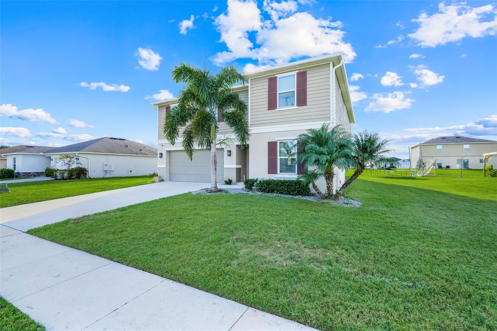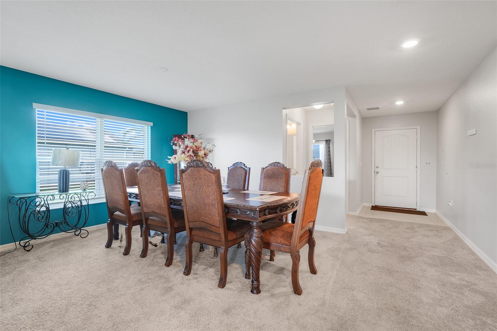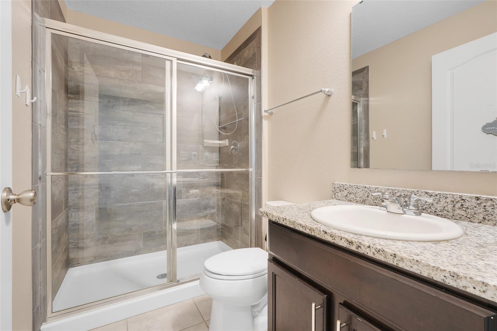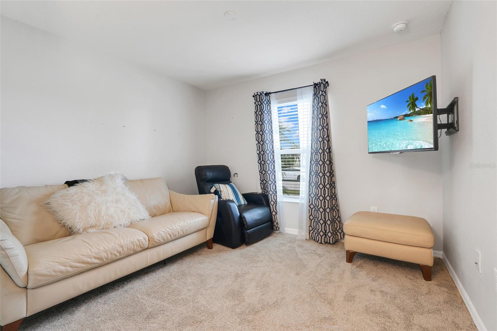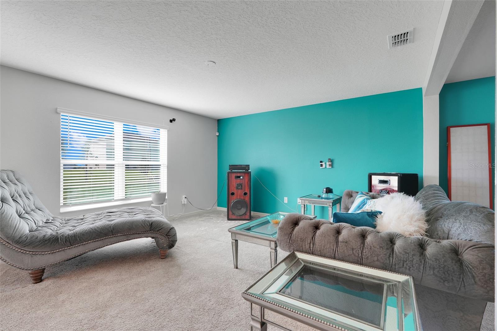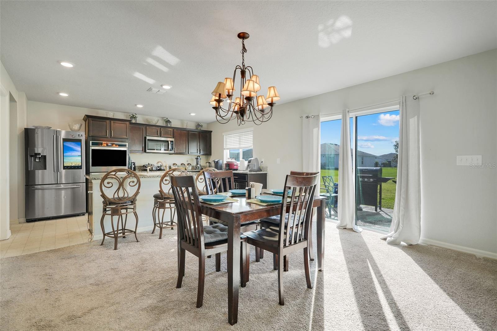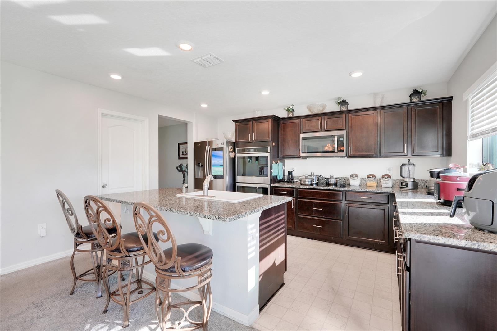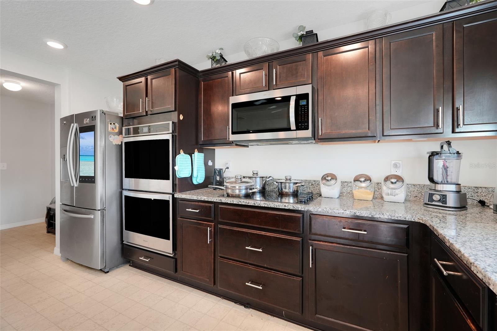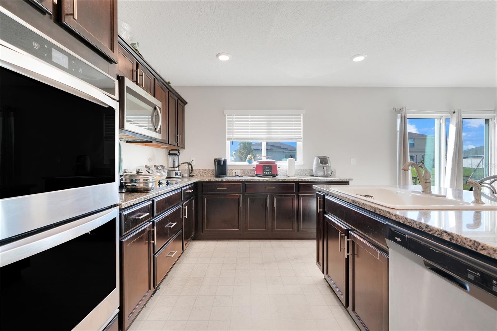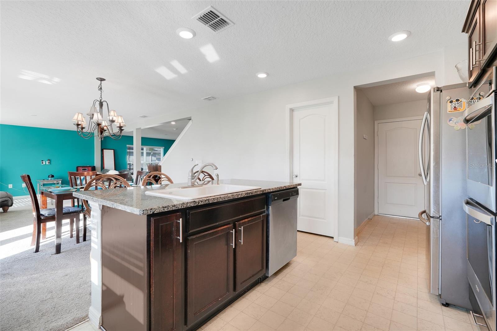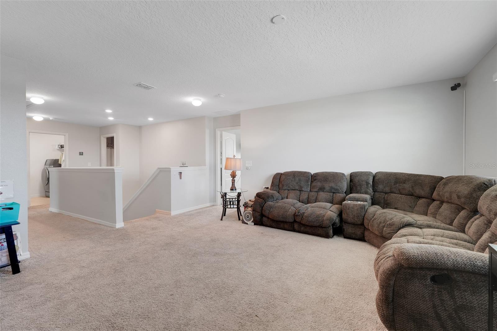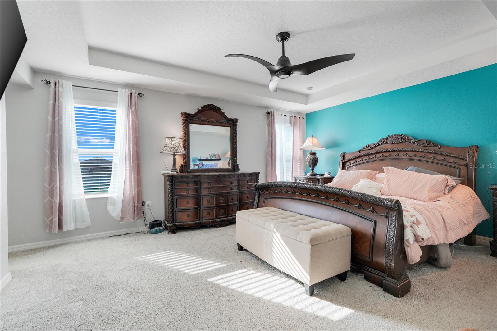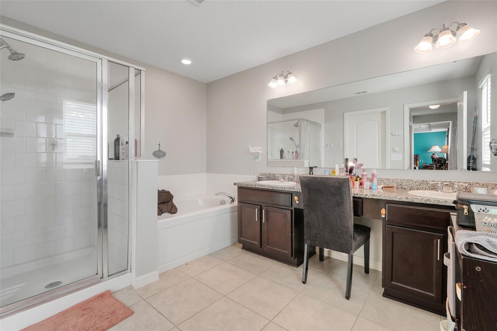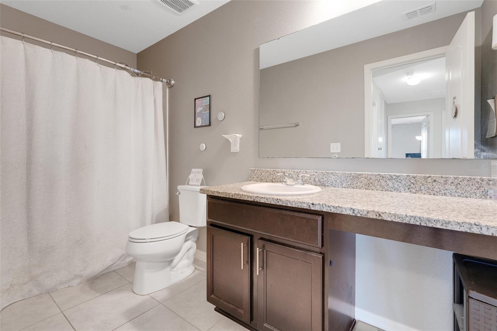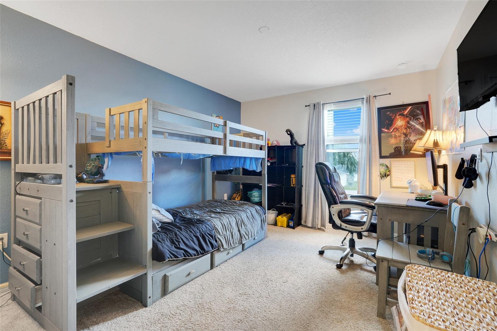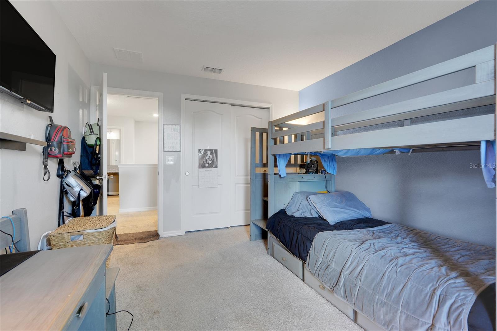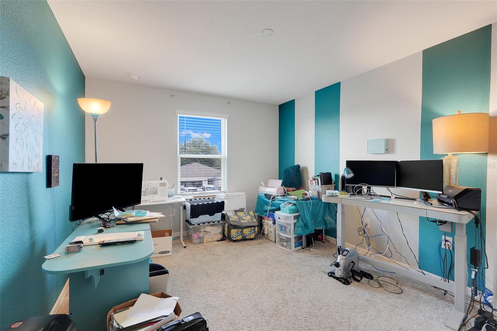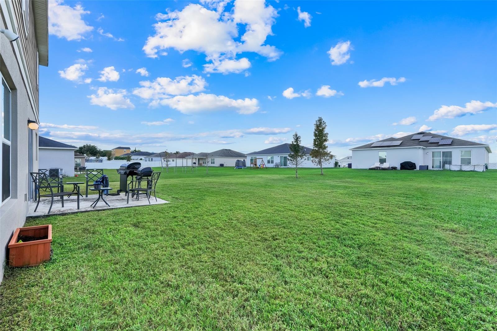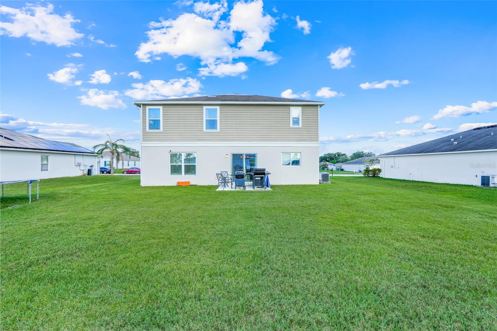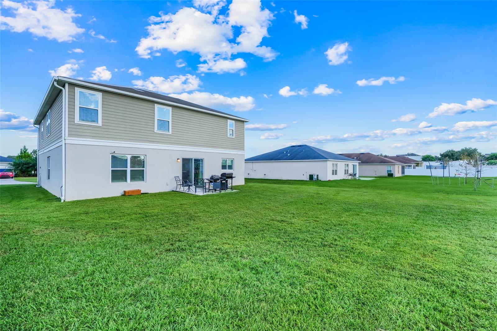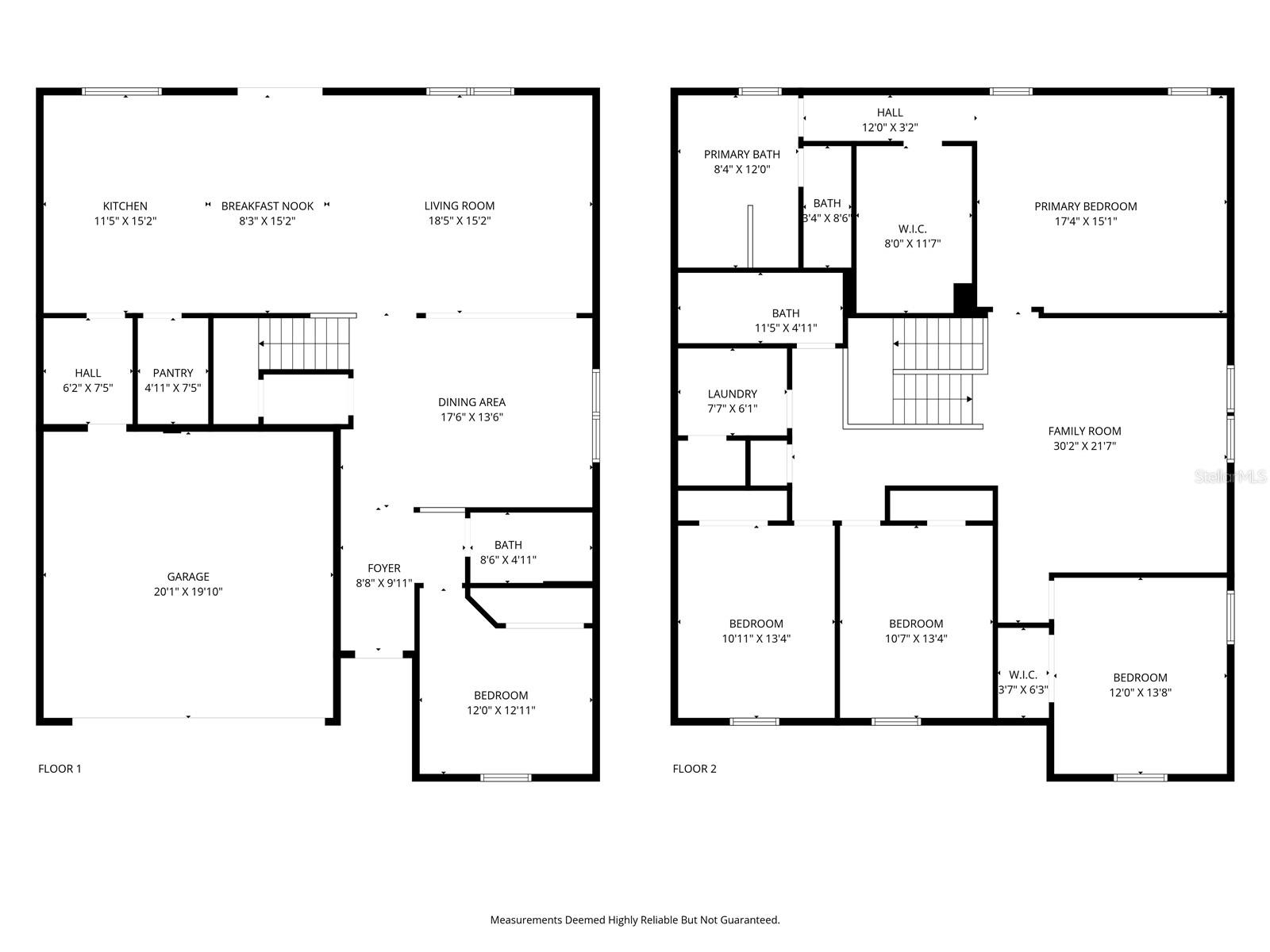PRICED AT ONLY: $420,000
Address: 2111 Ficus Street, MASCOTTE, FL 34753
Description
Welcome to 2111 Ficus Street in Mascotte! This beautifully maintained two story home offers 5 bedrooms, 3 full bathrooms, and expansive living areas perfect for a growing family. Situated on a large oversized lot, this home provides both space and comfort inside and out.
As you enter, the first floor features a guest bedroom and full bathroom, ideal for visitors or multi generational living. The layout flows into a large open floor plan designed for entertaining, complete with a formal dining room, living area, and breakfast nook. The gourmet kitchen is a chefs dream, featuring a double wall oven, cooktop, abundant counter space and cabinetry, a large island, and a walk in pantry for all your storage needs. Upstairs, a spacious loft provides the perfect space for a family room or media area. The primary suite offers a relaxing retreat with a soaking garden tub, separate walk in shower, dual sink vanities, and a large walk in closet. Three additional bedrooms and a convenient upstairs laundry room complete the second floor, offering comfort and functionality for the entire household.
This home offers impressive square footage and ample storage, making it easy to enjoy every corner. Added upgrades include gutters and a whole home water softener system for extra comfort and peace of mind.
Located in The Gardens at Lake Jackson Ridge, this community offers the perfect blend of small town charm and modern convenience. Enjoy easy access to Highway 50 and the Florida Turnpike, just minutes from Clermont, Winter Garden, and downtown Orlando. Only 45 minutes to Orlando International Airport, 30 minutes to Walt Disney World and Universal Orlando, and close to local shopping, dining, and beautiful Lake County parks.
Property Location and Similar Properties
Payment Calculator
- Principal & Interest -
- Property Tax $
- Home Insurance $
- HOA Fees $
- Monthly -
For a Fast & FREE Mortgage Pre-Approval Apply Now
Apply Now
 Apply Now
Apply Now- MLS#: G5102240 ( Residential )
- Street Address: 2111 Ficus Street
- Viewed: 3
- Price: $420,000
- Price sqft: $116
- Waterfront: No
- Year Built: 2019
- Bldg sqft: 3636
- Bedrooms: 5
- Total Baths: 3
- Full Baths: 3
- Garage / Parking Spaces: 2
- Days On Market: 4
- Additional Information
- Geolocation: 28.5923 / -81.8936
- County: LAKE
- City: MASCOTTE
- Zipcode: 34753
- Subdivision: Mascotte Gardens At Lake Jacks
- Elementary School: Groveland Elem
- Middle School: Gray Middle
- High School: South Lake High
- Provided by: OPTIMA ONE REALTY, INC.
- Contact: Lindsey Barker
- 352-243-6784

- DMCA Notice
Features
Building and Construction
- Covered Spaces: 0.00
- Exterior Features: Lighting, Private Mailbox, Rain Gutters, Sidewalk, Sliding Doors
- Flooring: Carpet, Ceramic Tile
- Living Area: 3075.00
- Roof: Shingle
Property Information
- Property Condition: Completed
Land Information
- Lot Features: Oversized Lot, Sidewalk, Paved
School Information
- High School: South Lake High
- Middle School: Gray Middle
- School Elementary: Groveland Elem
Garage and Parking
- Garage Spaces: 2.00
- Open Parking Spaces: 0.00
- Parking Features: Driveway, Garage Door Opener
Eco-Communities
- Water Source: Public
Utilities
- Carport Spaces: 0.00
- Cooling: Central Air
- Heating: Central, Electric
- Pets Allowed: Yes
- Sewer: Public Sewer
- Utilities: Cable Available, Electricity Connected, Phone Available, Public, Water Connected
Finance and Tax Information
- Home Owners Association Fee: 165.00
- Insurance Expense: 0.00
- Net Operating Income: 0.00
- Other Expense: 0.00
- Tax Year: 2024
Other Features
- Appliances: Built-In Oven, Cooktop, Dishwasher, Disposal, Dryer, Electric Water Heater, Microwave, Refrigerator, Water Softener
- Association Name: Empire Mgmt Company
- Association Phone: 407-770-1748
- Country: US
- Interior Features: Ceiling Fans(s), High Ceilings, Open Floorplan, Primary Bedroom Main Floor, Solid Wood Cabinets, Stone Counters, Walk-In Closet(s)
- Legal Description: THE GARDENS AT LAKE JACKSON RIDGE PB 60 PG 98-99 LOT 143 ORB 5354 PG 1655
- Levels: Two
- Area Major: 34753 - Mascotte
- Occupant Type: Owner
- Parcel Number: 10-22-24-0011-000-14300
- Zoning Code: SFMF
Nearby Subdivisions
Courtney Park Ph 02
Dukes Lake Ph 02
Gardens At Lake Jackson Ridge
Gardens Ii At Lake Jackson
Gardens Iilk Jackson
Gardenslake Jackson Rdg Ph 3
Gdns Iilk Jackson
Gdnslk Jackson Rdg Ph 6
Knight Lake Estates
Lake Jackson Rdg Ph 3
Mascotte Bluff Lake Estates
Mascotte Dukes Lake Ph 02
Mascotte Dukes Lake Ph 03
Mascotte Gardens At Lake Jacks
Mascotte Lake Jackson Ridge Ph
Mascotte Mascotte Heights
Mascotte Sittlers Shores
Mascotte Stiefel Sub
Mascotte Sunset Heights
Mascotte Thomas Mascotte
Seasons At The Grove
Shearwater Estates
Shearwater Ests
Sunset Lake Estates
Sunset Lakes Estates
Villa Pass
Villa Pass Onx Homes
Villa Pass Ph 1
Villa Pass Phase 1
Villa Pass Phase 1 Pb 81 Pg 36
Villas Pass
Woodbury
Contact Info
- The Real Estate Professional You Deserve
- Mobile: 904.248.9848
- phoenixwade@gmail.com

