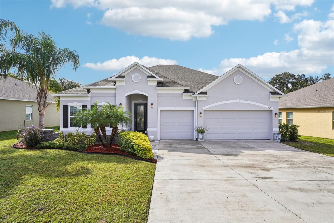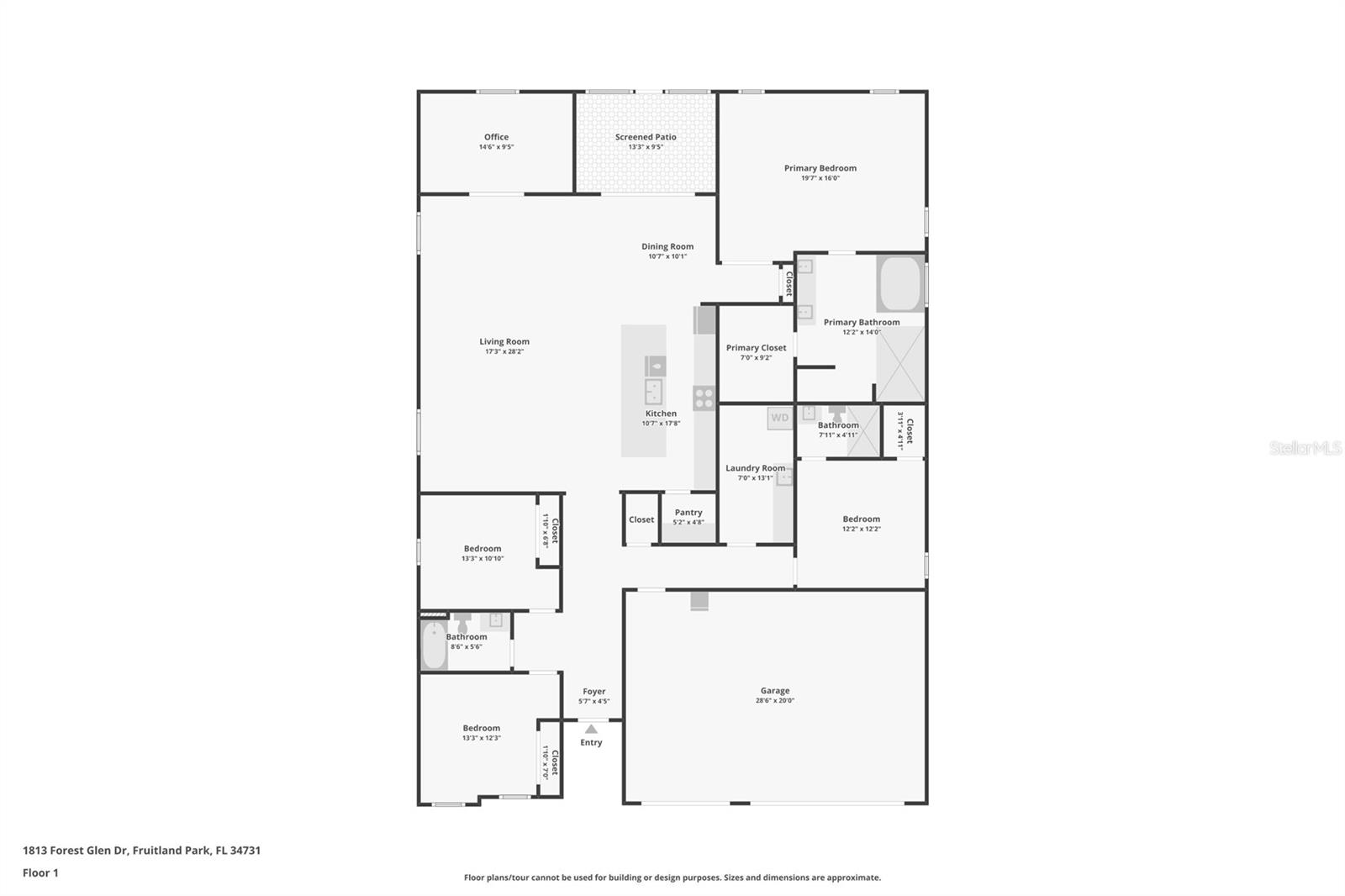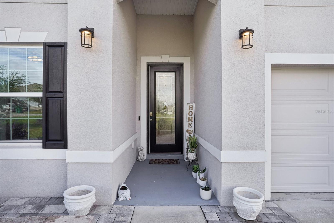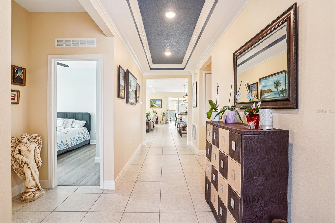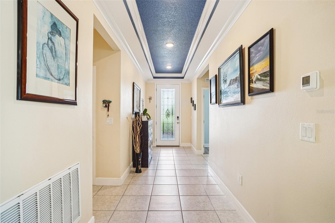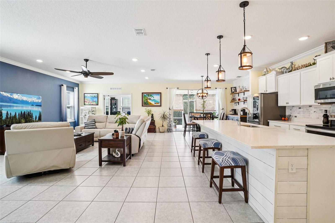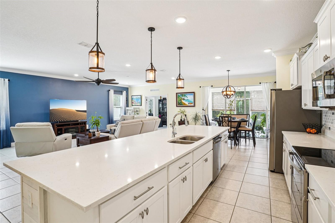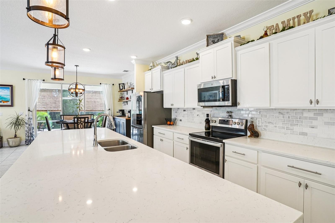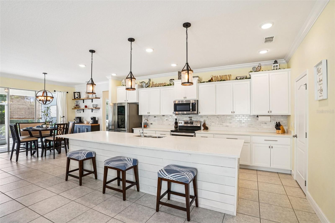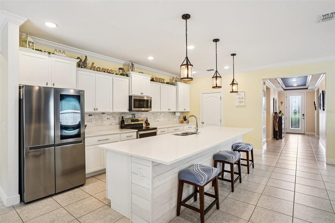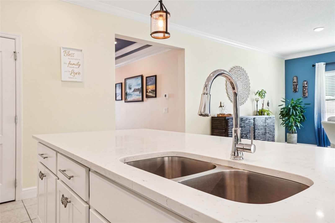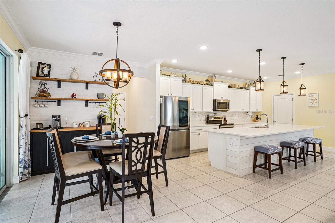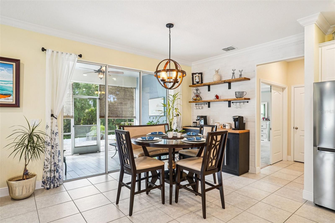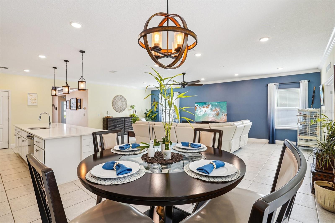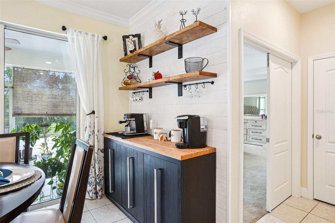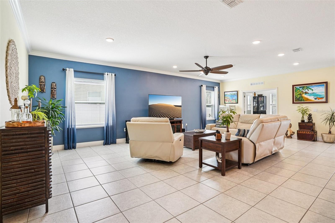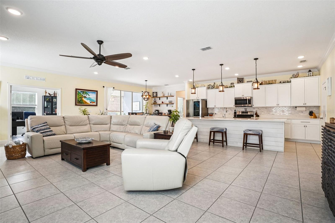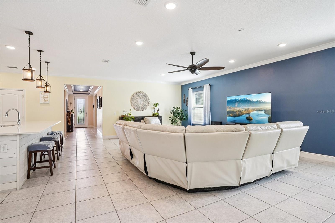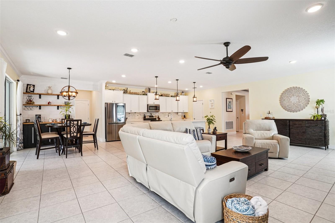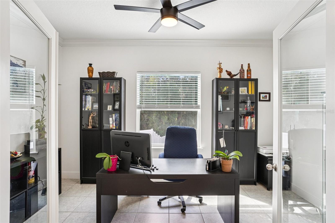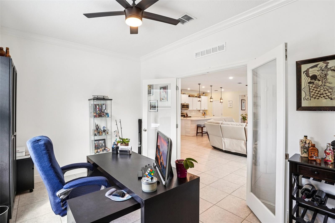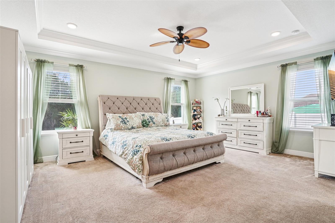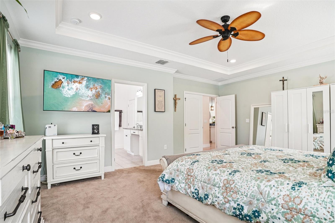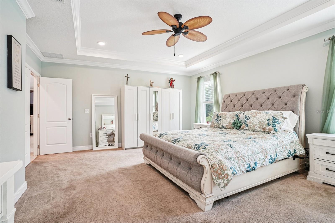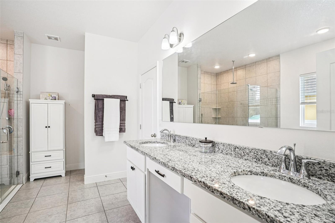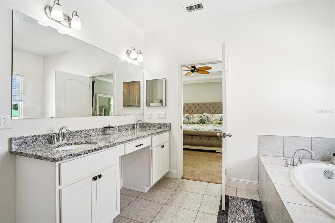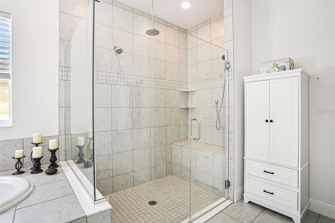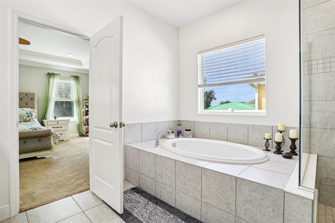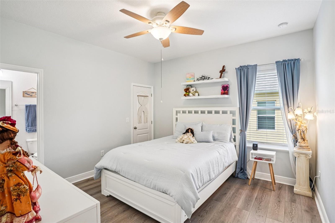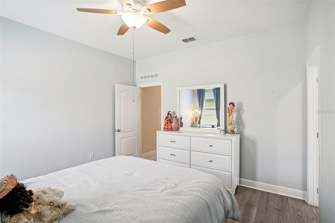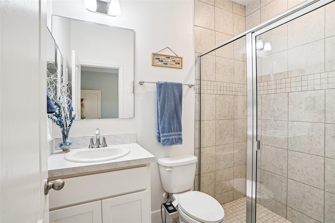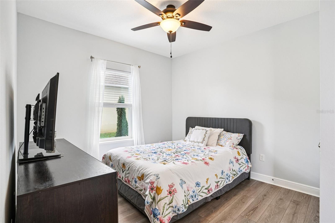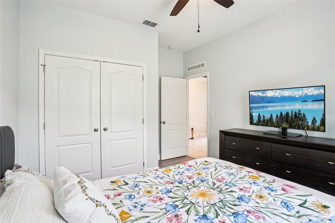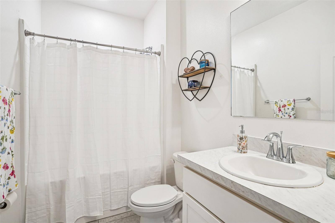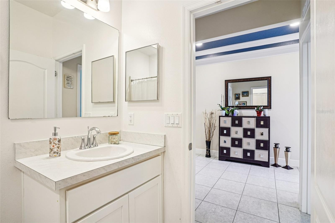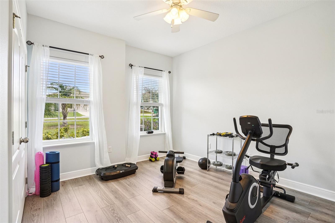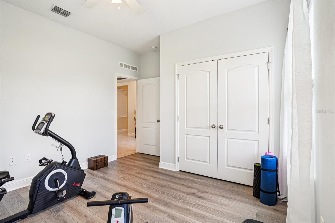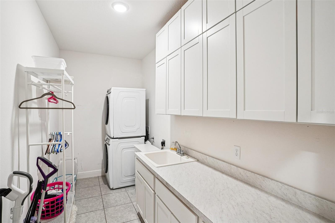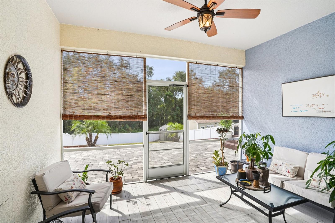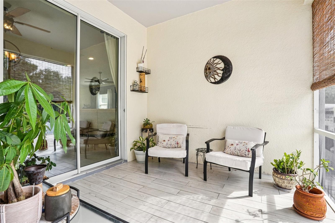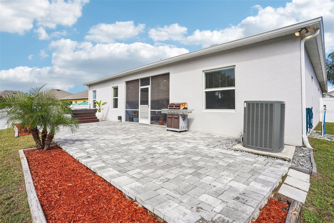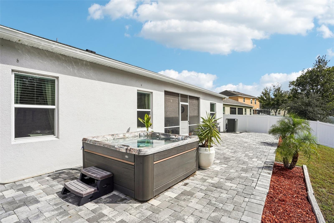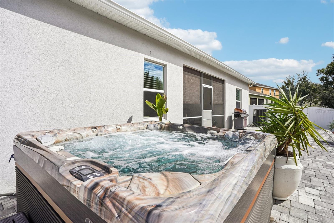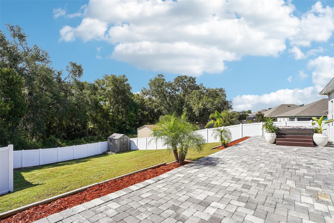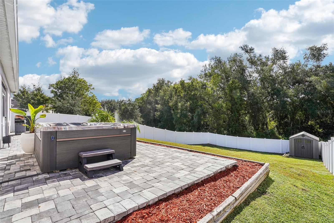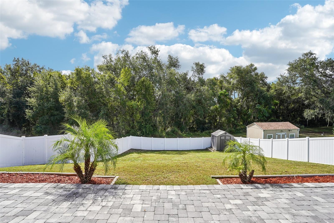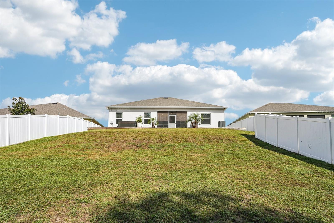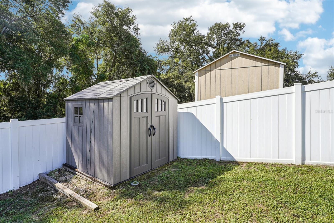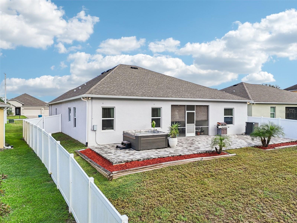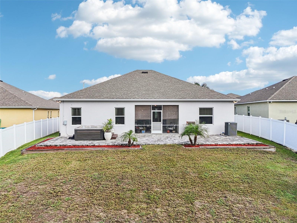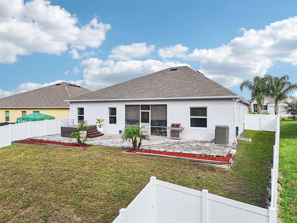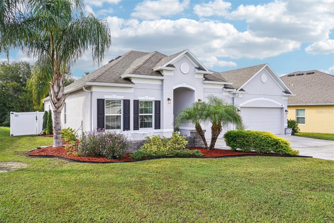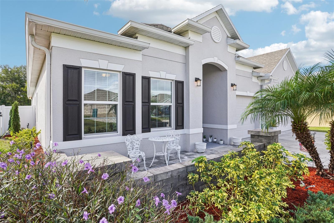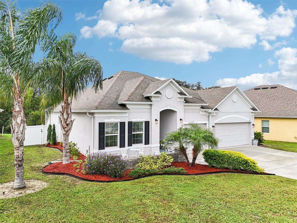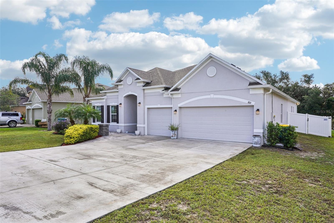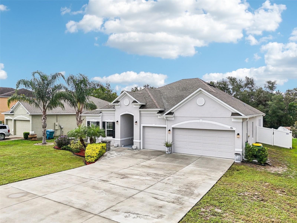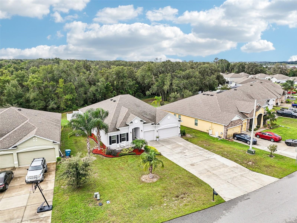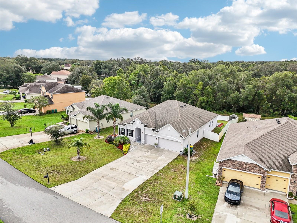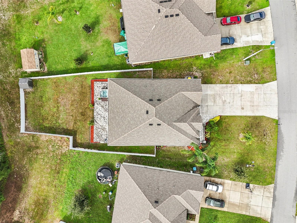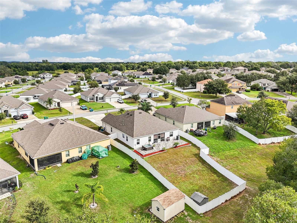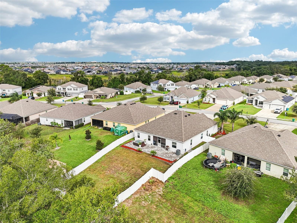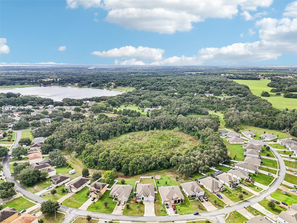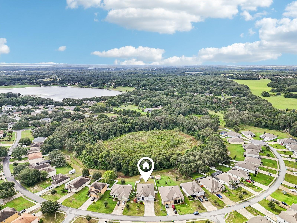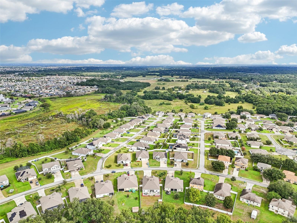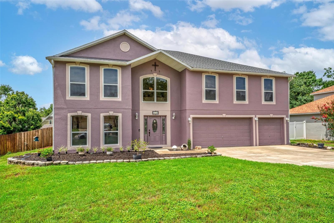PRICED AT ONLY: $465,000
Address: 1813 Forest Glen Drive, FRUITLAND PARK, FL 34731
Description
Welcome to this stunning four bedroom, three bath home with a full office in the highly sought after new area of The Glena vibrant, family friendly community. This contemporary residence offers 10' ceilings, a spacious open floor plan enhanced by crown molding and an abundance of natural light. The expansive kitchen is a showpiece, featuring quartz countertops, a massive island 15' x 4', stainless steel appliances, soft close cabinetry, a large pantry, and elegant lighting that creates the perfect space for entertaining friends and family. Tile flooring extends throughout the home, with carpet in the primary suite and laminate in all other bedrooms for added comfort. Step outside to enjoy a peaceful, privacy vinyl fenced backyard overlooking a serene preserve that is unbuildable. A 50' x 15' paver patio and a relaxing hot tub spa, which stays with the home, make this area ideal for unwinding, grilling, or gathering under the open sky. The screened lanai with ceramic plank flooring adds another inviting space to enjoy the view. The dedicated office provides a quiet place to work from home without sacrificing a bedroom. The spacious primary suite features a tray ceiling, a luxurious bathroom with a soaking tub and glass enclosed rain shower, and a generous walk in closet. A three car garage and an oversized driveway accommodate up to twelve additional vehicles with ease. Combining comfort, style, and thoughtful design, this home offers everything you need for modern living. Schedule your private showing todayor request a FaceTime tour if youre out of the areaand experience all this beautiful property provides.
Property Location and Similar Properties
Payment Calculator
- Principal & Interest -
- Property Tax $
- Home Insurance $
- HOA Fees $
- Monthly -
For a Fast & FREE Mortgage Pre-Approval Apply Now
Apply Now
 Apply Now
Apply Now- MLS#: G5102707 ( Residential )
- Street Address: 1813 Forest Glen Drive
- Viewed: 9
- Price: $465,000
- Price sqft: $111
- Waterfront: No
- Year Built: 2020
- Bldg sqft: 4197
- Bedrooms: 4
- Total Baths: 3
- Full Baths: 3
- Garage / Parking Spaces: 3
- Days On Market: 11
- Additional Information
- Geolocation: 28.8477 / -81.9305
- County: LAKE
- City: FRUITLAND PARK
- Zipcode: 34731
- Subdivision: Glen Ph 11 12 13
- Elementary School: Fruitland Park Elem
- Middle School: Carver Middle
- High School: Leesburg High
- Provided by: COLDWELL BANKER VANGUARD LIFESTYLE REALTY
- Contact: Patrick Shores
- 800-948-0938

- DMCA Notice
Features
Building and Construction
- Covered Spaces: 0.00
- Exterior Features: Rain Gutters
- Flooring: Carpet, Ceramic Tile, Laminate, Tile
- Living Area: 2722.00
- Roof: Shingle
School Information
- High School: Leesburg High
- Middle School: Carver Middle
- School Elementary: Fruitland Park Elem
Garage and Parking
- Garage Spaces: 3.00
- Open Parking Spaces: 0.00
Eco-Communities
- Water Source: Public
Utilities
- Carport Spaces: 0.00
- Cooling: Central Air
- Heating: Central
- Pets Allowed: Cats OK, Dogs OK
- Sewer: Septic Tank
- Utilities: BB/HS Internet Available, Cable Connected, Electricity Connected, Sewer Connected
Finance and Tax Information
- Home Owners Association Fee: 360.00
- Insurance Expense: 0.00
- Net Operating Income: 0.00
- Other Expense: 0.00
- Tax Year: 2024
Other Features
- Appliances: Dishwasher, Disposal, Dryer, Electric Water Heater, Microwave, Range, Refrigerator, Washer
- Association Name: Triad Association Management
- Country: US
- Interior Features: Ceiling Fans(s), Crown Molding, Eat-in Kitchen, High Ceilings, Kitchen/Family Room Combo, Open Floorplan, Primary Bedroom Main Floor, Stone Counters, Walk-In Closet(s), Window Treatments
- Legal Description: THE GLEN PHASES 11 12 & 13 PB 71 PG 22-26 LOT 190 ORB 5526 PG 1350
- Levels: One
- Area Major: 34731 - Fruitland Park
- Occupant Type: Owner
- Parcel Number: 08-19-24-2004-000-19000
- Style: Contemporary
Nearby Subdivisions
Chelseas Run
Cherry Laurel Estates
Crescent Cove
Crystal Lake Heights
Eagles Nest
Fruitland Park
Fruitland Park Banzhafs Homesi
Fruitland Park Chelseas Run
Fruitland Park Dream Lake
Fruitland Park Glen Ph 01 02
Fruitland Park Glen Ph 04 05 0
Fruitland Park Glen Ph 07 08
Fruitland Park Lake Myrtle Bre
Fruitland Park Oak Forest
Fruitland Park Park Acres
Fruitland Park Shady Oaks
Fruitland Park Valley Spgs
Fruitland Park Whitneys
Glen Ph 11 12 13
Glen Ph 13
Kings Cove
Lake Idlewild Estates Sub
Lake View Heights Add 01
Lake View Heights Add 02
Mirror Lake Village
None
Picciola Harbors Rohrs Add
Picciola Island
Picciola Island Sub
Piney Woods
Spring Lake Pines Phase 3 Sub
Spring Lake Pines Sub
The Glen
Waters Of Lake Griffin
Similar Properties
Contact Info
- The Real Estate Professional You Deserve
- Mobile: 904.248.9848
- phoenixwade@gmail.com

