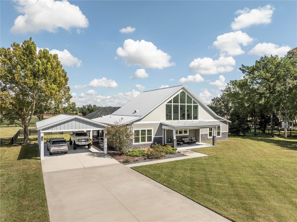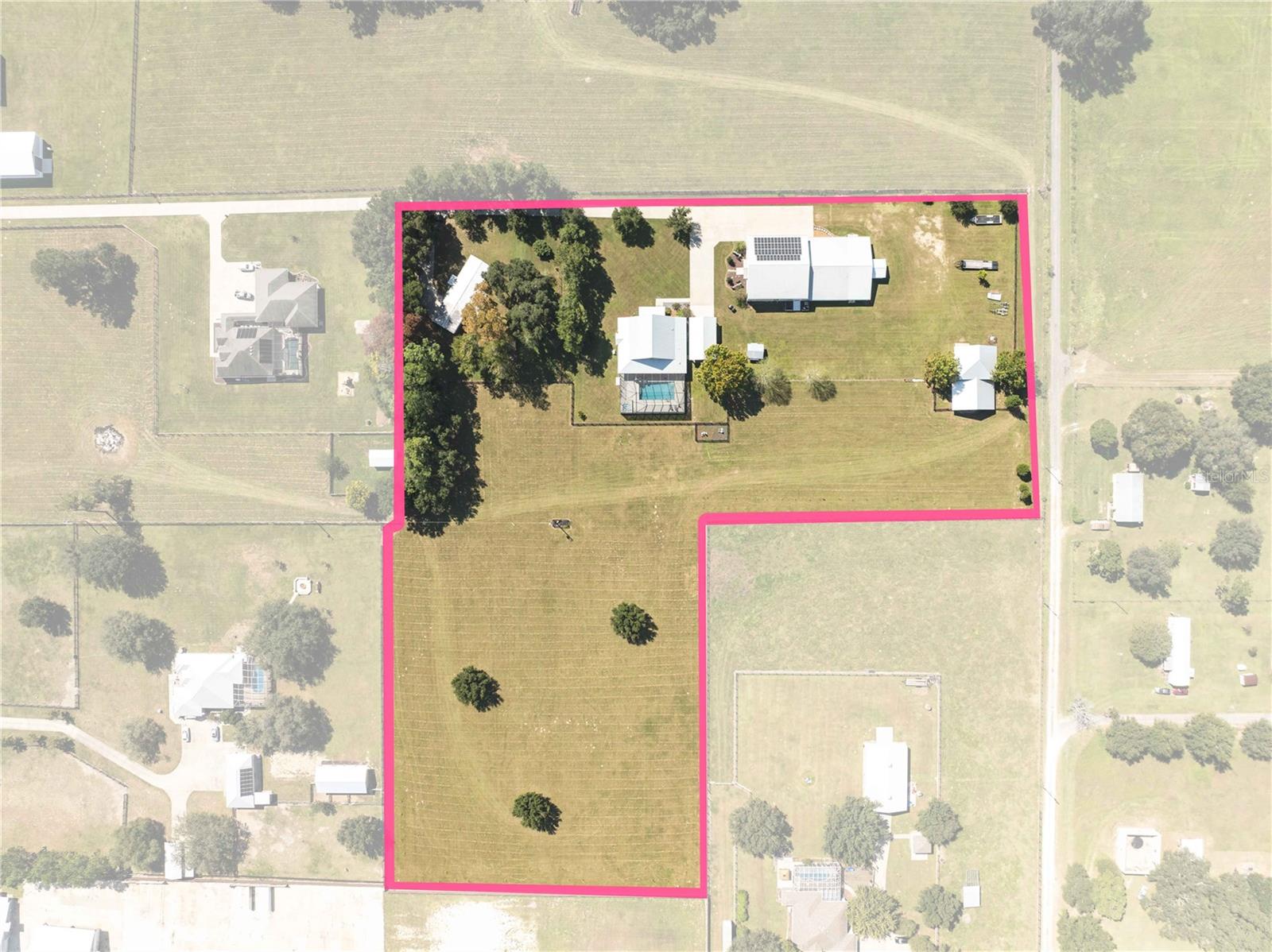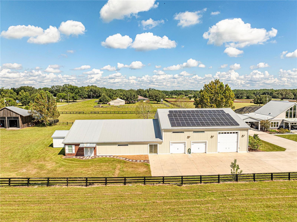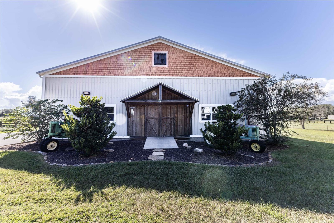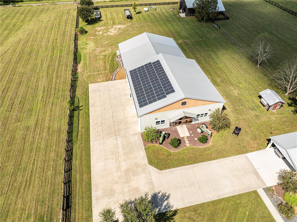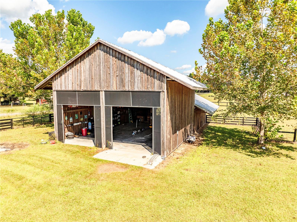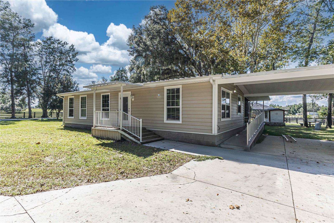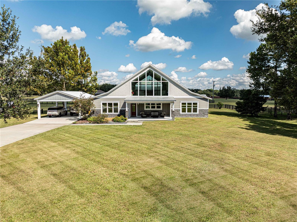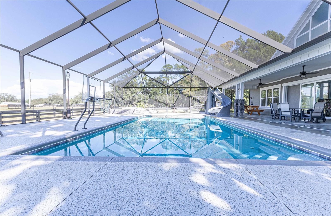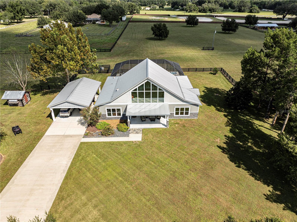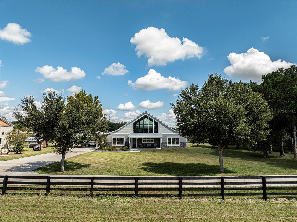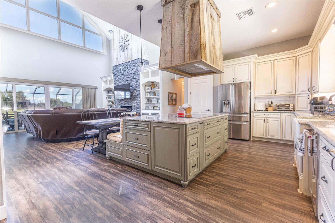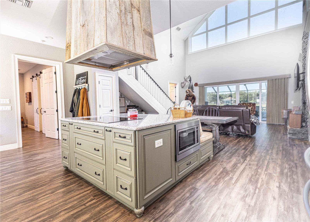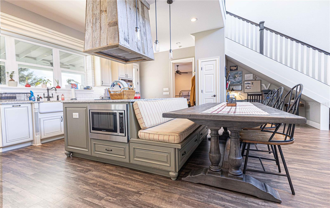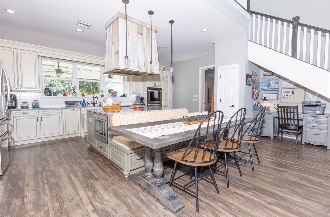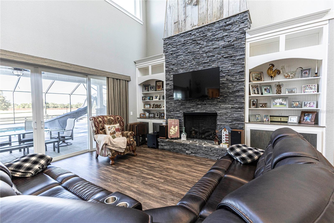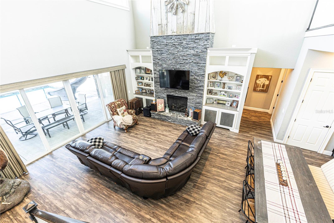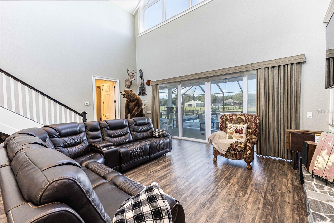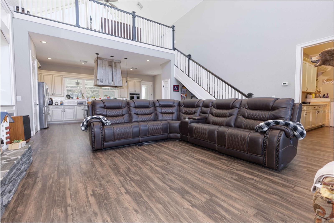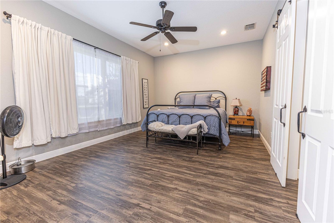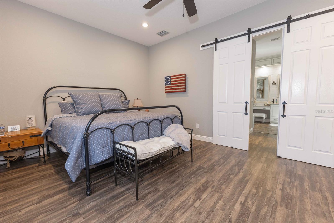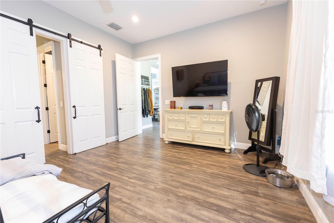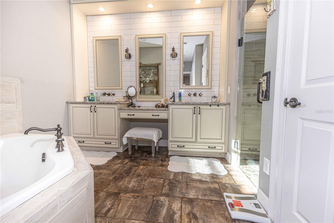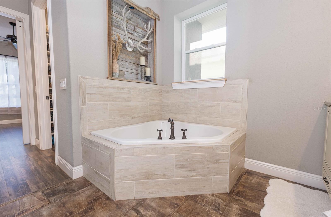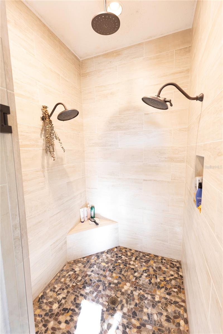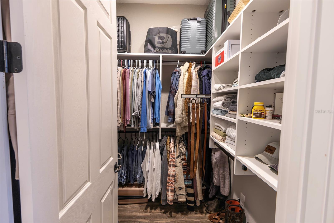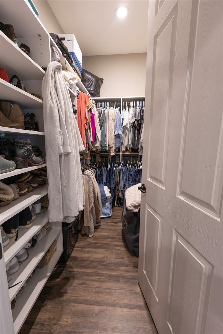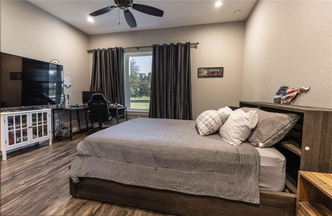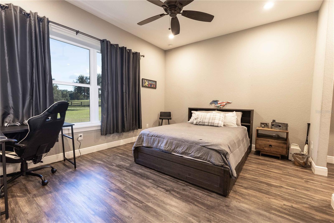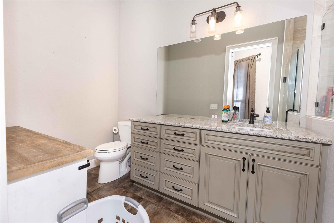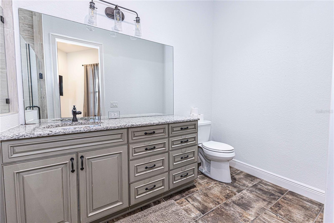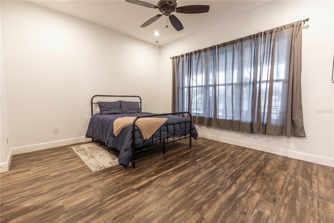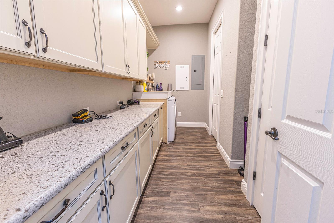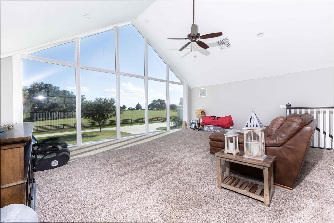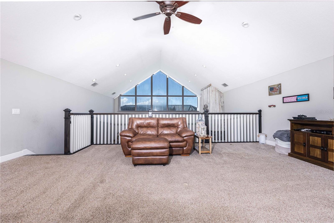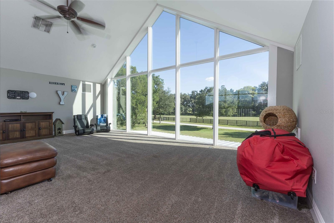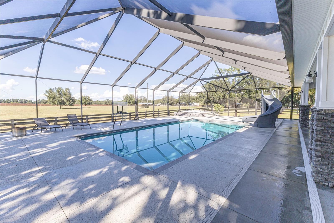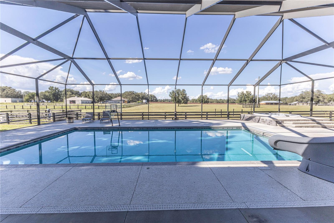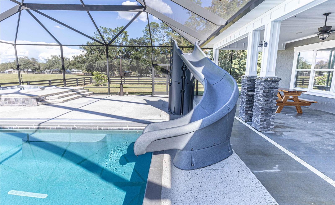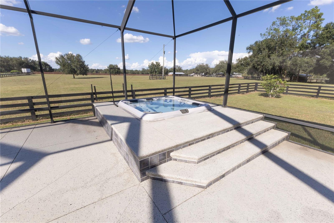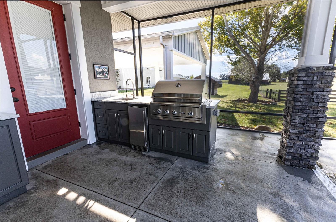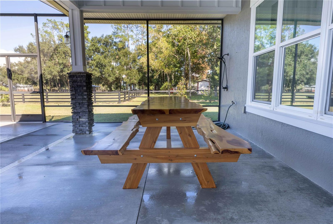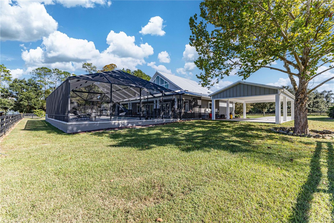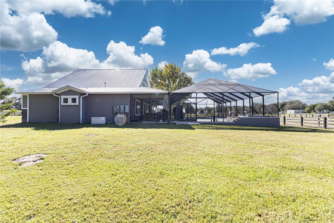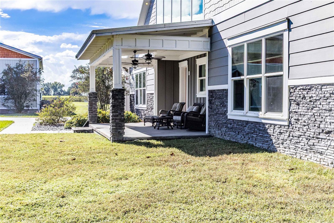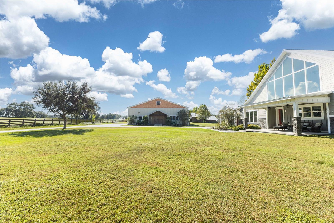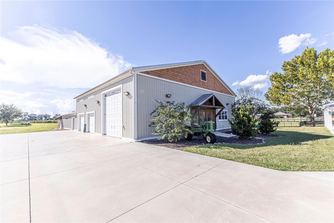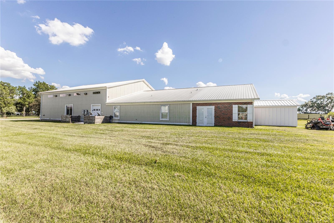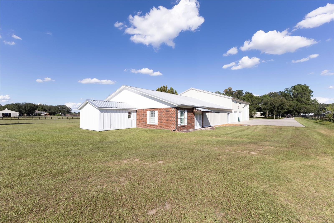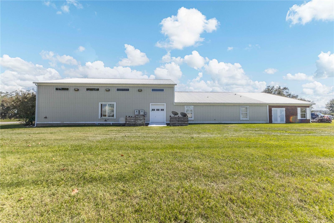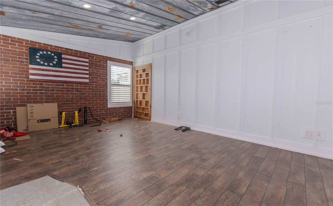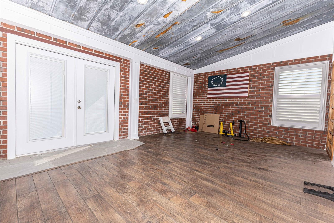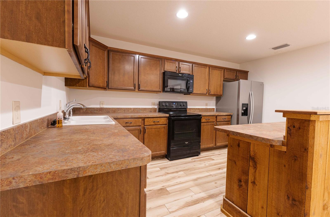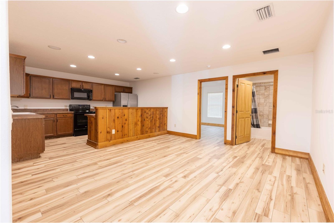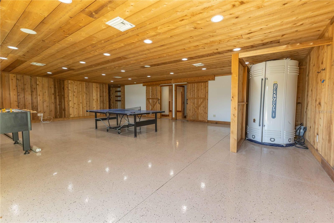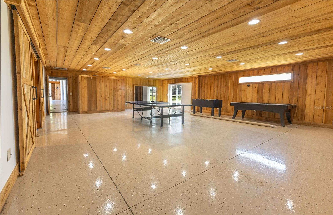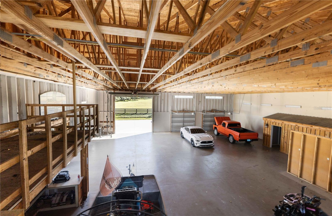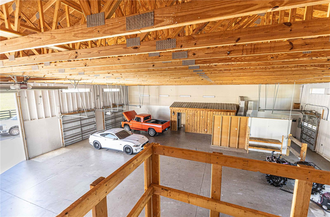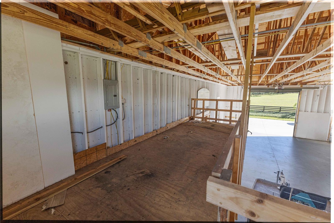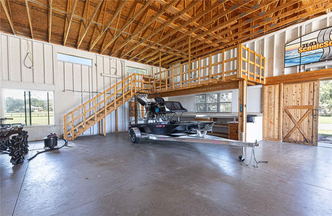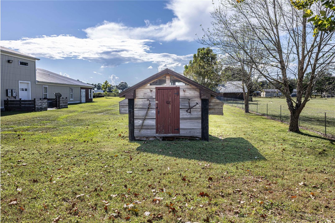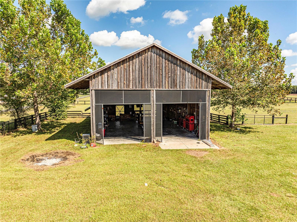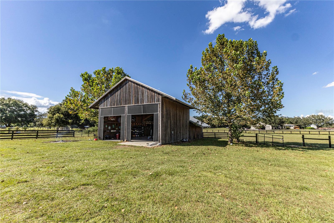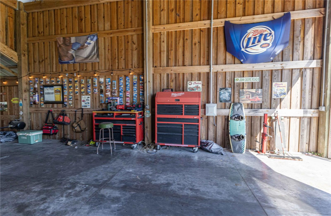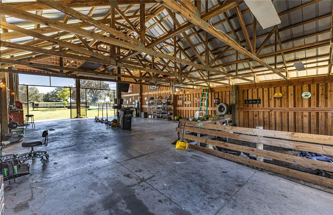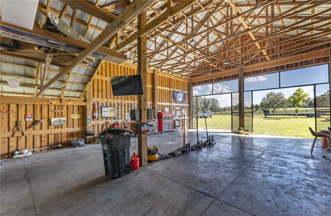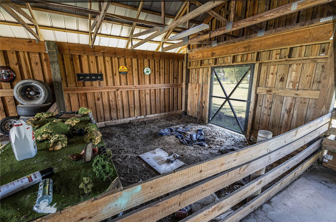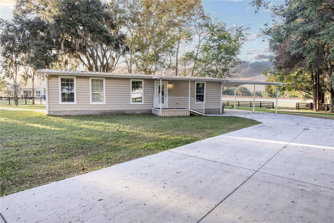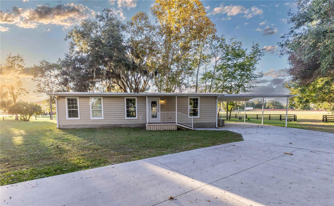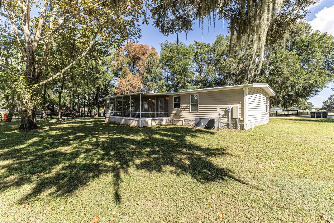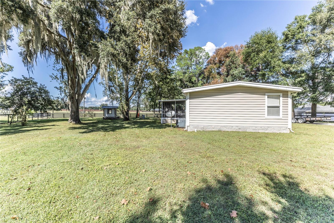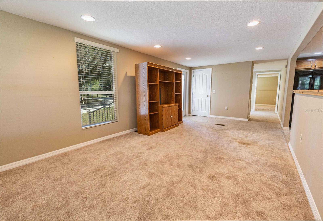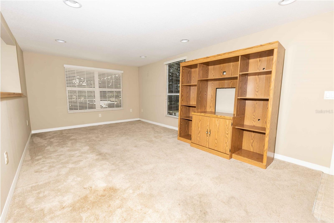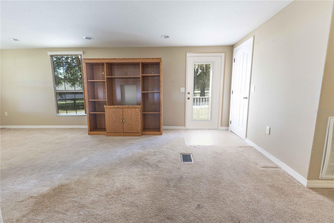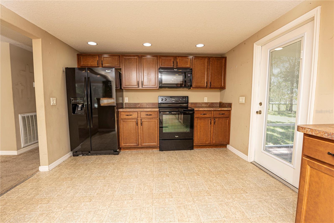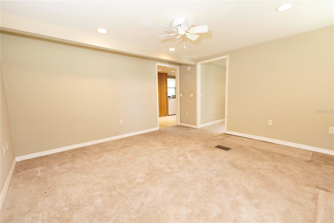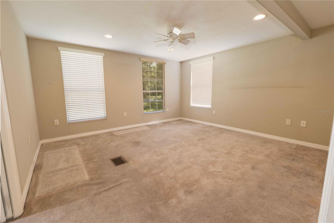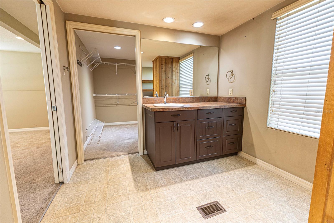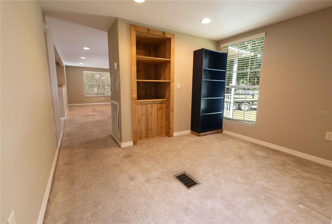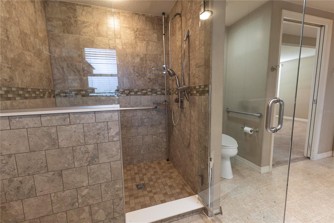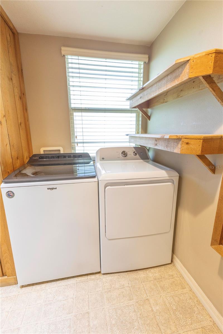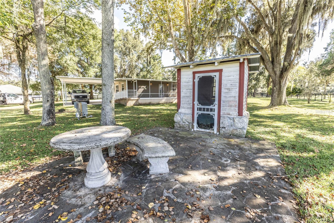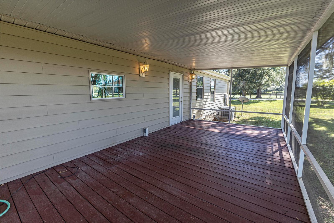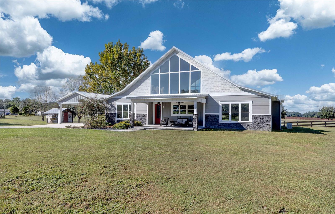PRICED AT ONLY: $1,400,000
Address: 2055 C 462 , WILDWOOD, FL 34785
Description
Welcome to your private retreat in the heart of Oxford, FL! This incredible 7.8 acre property offers a rare blend of luxury, versatility, and space, featuring not one, but three distinct residences along with a resort style pool and expansive barn facilities. The centerpiece is a stunning two story pool home (2,562 sqft) with 3 bedrooms and 3.5 bathrooms, combining comfort and luxury with hardwood and ceramic tile flooring, soaring ceilings, and a dramatic stacked stone gas fireplace stretching floor to ceiling, flanked by custom built ins perfect for dcor and display. The open kitchen is a chefs delight with custom wood cabinetry, granite countertops, stainless steel appliances, large island with breakfast bar, farm sink with a picture window overlooking the front yard, and tile backsplash. Opposite the kitchen sits the spacious living room overlooking the majestic screened pool area, inviting the outdoors inside. Just off the main living space, a convenient office nook sits beneath the staircase, while a pool half bath is located off the laundry room for easy outdoor access. Upstairs, a loft style landing provides flexible living space ideal as an office, game area, or second lounge overlooking the main level below. Each bedroom (downstairs) boasts its own ensuite bath with walk in closets, while the master suite impresses with dual custom closets and a spa like bathroom featuring dual vanities, a sit down makeup vanity, an oversized walk in shower with dual shower heads and rain shower, and a garden tub.
Outdoor living is second to none with an expansive screened pool and spa area featuring a hot tub, built in slide, mounted basketball goal, and an outdoor kitchen complete with stainless steel grill, ice maker, sink, and granite countertops perfect for entertaining family and friends year round. The second residence combines a 6,000 sqft barn with solar panels and includes 2,520 sqft of beautifully finished living space with open concept design, exposed beams, full kitchen, and modern finishes, while the remaining 3,480 sqft provides incredible storage and workshop space for vehicles, RVs (14x14 garage door), boats, tractors, equipment, and much more. The third residence (manufactured home) is a fully independent dwelling featuring a comfortable open layout with spacious living area, well appointed kitchen, and multiple bedrooms. Its ideal as a guest home, caretakers quarters, or potential income producing rental. Lastly, an additional open barn wrapped in cedar provides space for hay, tractors, and mowers, while the 7.8 acres are perfectly suited for cows, horses, gardening, or hobby farming. With no HOA and no deed restrictions, this property offers unmatched flexibility and freedom of use. Conveniently located just minutes from The Villages, shopping, dining, and major highways, this one of a kind estate delivers the perfect balance of country living, luxury amenities, and versatile potential.
Property Location and Similar Properties
Payment Calculator
- Principal & Interest -
- Property Tax $
- Home Insurance $
- HOA Fees $
- Monthly -
For a Fast & FREE Mortgage Pre-Approval Apply Now
Apply Now
 Apply Now
Apply Now- MLS#: G5102821 ( Residential )
- Street Address: 2055 C 462
- Viewed: 10
- Price: $1,400,000
- Price sqft: $136
- Waterfront: No
- Year Built: 1973
- Bldg sqft: 10327
- Bedrooms: 3
- Total Baths: 4
- Full Baths: 3
- 1/2 Baths: 1
- Garage / Parking Spaces: 6
- Days On Market: 17
- Acreage: 7.80 acres
- Additional Information
- Geolocation: 28.8885 / -82.0727
- County: SUMTER
- City: WILDWOOD
- Zipcode: 34785
- Provided by: FLAMINGO REAL ESTATE & MNGMT
- Contact: Robbie Shoemaker
- 352-689-1000

- DMCA Notice
Features
Building and Construction
- Covered Spaces: 0.00
- Exterior Features: Outdoor Grill, Storage
- Flooring: Laminate
- Living Area: 6234.00
- Roof: Metal
Garage and Parking
- Garage Spaces: 4.00
- Open Parking Spaces: 0.00
Eco-Communities
- Pool Features: Deck, Gunite, Heated, In Ground, Screen Enclosure
- Water Source: Well
Utilities
- Carport Spaces: 2.00
- Cooling: Central Air
- Heating: Central
- Sewer: Septic Tank
- Utilities: Electricity Connected
Finance and Tax Information
- Home Owners Association Fee: 0.00
- Insurance Expense: 0.00
- Net Operating Income: 0.00
- Other Expense: 0.00
- Tax Year: 2024
Other Features
- Appliances: Built-In Oven, Dishwasher, Dryer, Microwave, Range, Refrigerator, Washer
- Country: US
- Interior Features: Built-in Features, Eat-in Kitchen, High Ceilings, Open Floorplan, Primary Bedroom Main Floor, Solid Surface Counters, Walk-In Closet(s)
- Legal Description: NW1/4 OF S1/2 OF SE1/4 OF SE1/4 & S 10 FT OF NE1/4 OF S1/2 OF SE1/4 OF SE1/4 LESS E 20.75 FT OF N 320.18 FT OF NW1/4 OFS1/2 OF SE1/4 OF SE1/4 LESS RD R/W OR 186 PG 376
- Levels: Two
- Area Major: 34785 - Wildwood
- Occupant Type: Owner
- Parcel Number: C26-025
- Views: 10
- Zoning Code: RR1
Nearby Subdivisions
Barwicks Addwildwood
Beaumont
Beaumont Ph 1
Beaumont Ph 2 3
Beaumont Ph 2 & 3
Bridges
Bridges Sub To Wildwood
Continental Camper Ress Incorp
Continental Country Club Inc
Crestview
Equine Acres
Fairways At Rolling Hills Firs
Fairways Of Rolling Hills
Fairwaysrolling Hills 01
Fox Hollow
Fox Hollow Ph 02
Fox Hollow Ph 2
Fox Hollow Sub
Highfield At Twisted Oaks
Highland View
Highland View Add
Highland View Addition To Wild
Highlandview Add
Lot 14 Beaumont Phase I Pb 18
Meadouvista
Meadovista
Meadow Lawn
Meadowlawn Add
Moggs Add
N/a
None
Not On List
Oak Hill Sub
Oak Hill Wildwood Country Esta
Oak Hill/ Wildwood Country Est
Orange Home 02
Pepper Tree Village
Rolling Hills Manor
Seaboard Park
Sunset Park
Triumph South
Triumph South Ph 1
Twisted Oaks
Wildwood
Wildwood Landing
Contact Info
- The Real Estate Professional You Deserve
- Mobile: 904.248.9848
- phoenixwade@gmail.com
