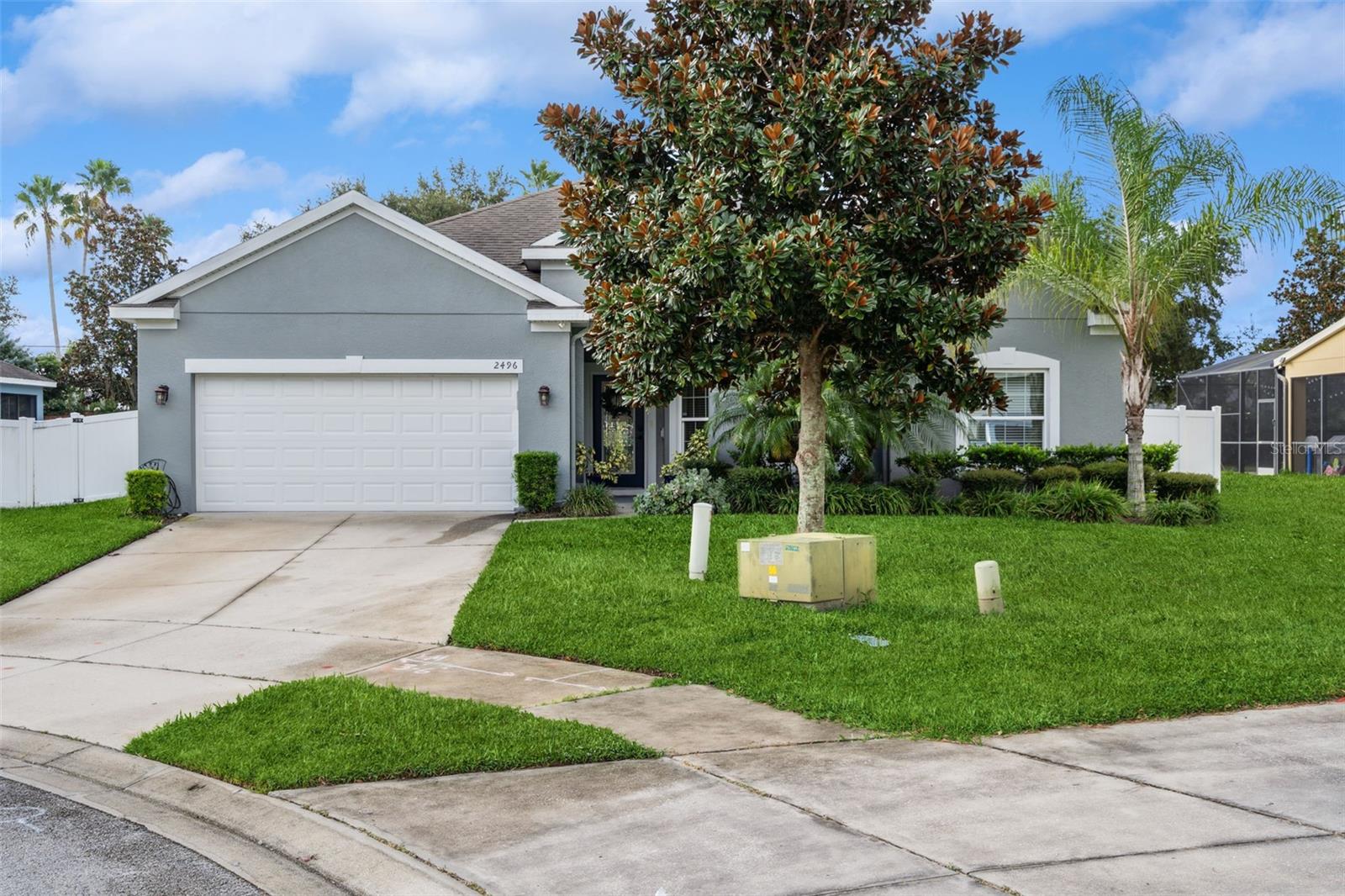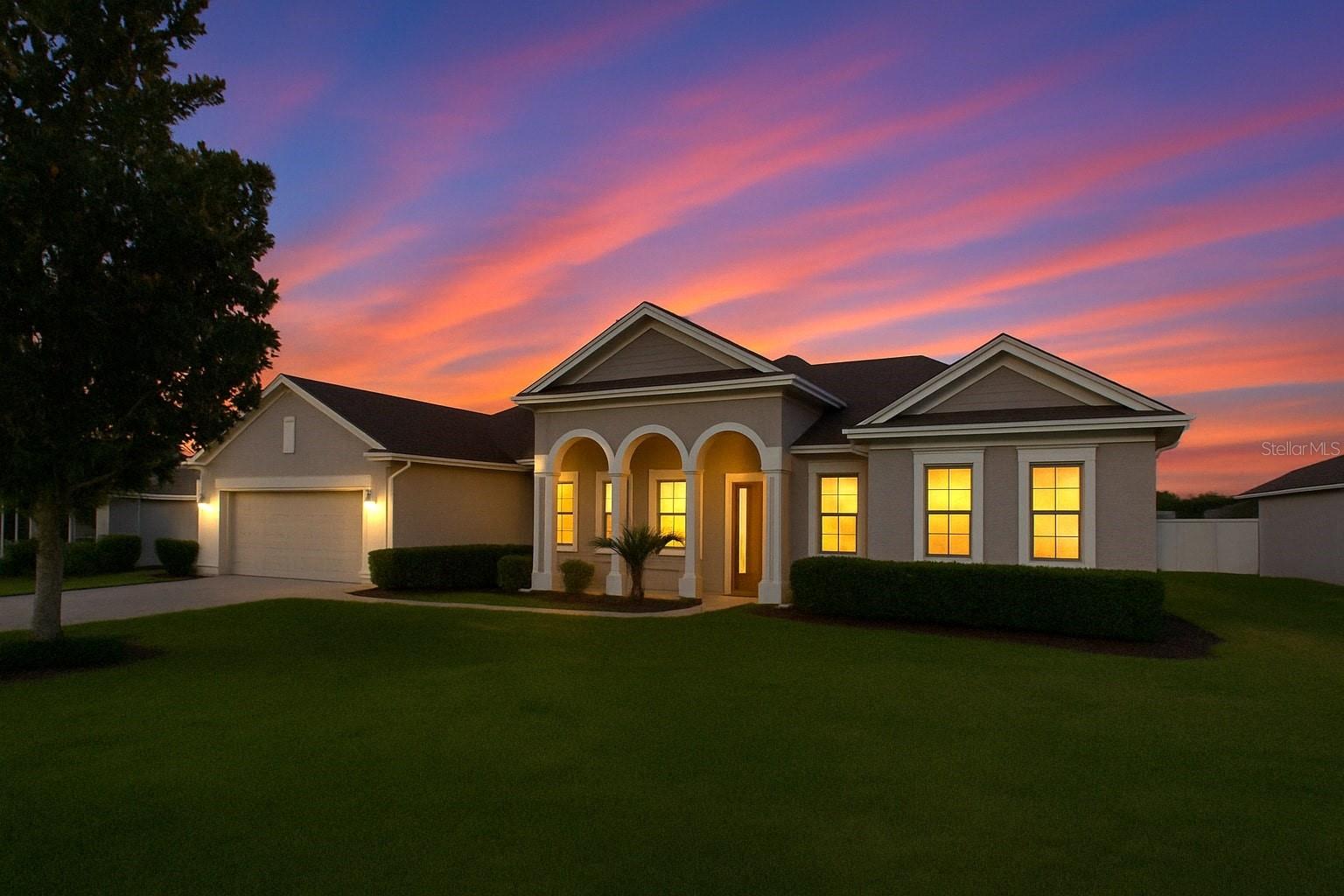PRICED AT ONLY: $420,000
Address: 2496 Plumadore Drive, GRAND ISLAND, FL 32735
Description
Come check out this beautiful home in Grand Island, FL! At almost 2700 square feet, this home gives a charming yet spacious feel! There is plenty of space in the one floor, open concept home! As you walk through the front door, you get a straight shot view to the back of the home, allowing light to pour in! Immediately to your right, there is a large office with big bright windows. As your work your way down the hall, there are two bedrooms in a bath on the right side of the home, to your left is a large den (which could be a 4th bedroom) and a half bath. There is also a formal dining room with a view to the living room and kitchen, making this space truly great for entertaining! The highlight of this home is the GORGEOUS kitchen! From the granite counters to the pendant lighting, it feels truly luxurious! The counter height bar creates a smooth transition to the large living room. There is also a dinette towards the sliding glass doors that creates even more seating space. At the far right of the back of the home sits the primary bedroom. It is spacious with lots of large windows and natural light. There is an en suite bathroom with double sinks and a shower with a rain shower head and separate garden tub. The walk in closet is huge!! The fenced in back yard boasts a covered porch and a fire pit! In addition to the beautiful home, you will also love the charming community. There is a clubhouse, community pool and a playground. There is truly something for everyone! Schedule your private showing today!
Property Location and Similar Properties
Payment Calculator
- Principal & Interest -
- Property Tax $
- Home Insurance $
- HOA Fees $
- Monthly -
For a Fast & FREE Mortgage Pre-Approval Apply Now
Apply Now
 Apply Now
Apply Now- MLS#: G5103011 ( Residential )
- Street Address: 2496 Plumadore Drive
- Viewed: 29
- Price: $420,000
- Price sqft: $121
- Waterfront: No
- Year Built: 2016
- Bldg sqft: 3475
- Bedrooms: 3
- Total Baths: 3
- Full Baths: 2
- 1/2 Baths: 1
- Garage / Parking Spaces: 2
- Days On Market: 13
- Additional Information
- Geolocation: 28.8774 / -81.7242
- County: LAKE
- City: GRAND ISLAND
- Zipcode: 32735
- Subdivision: Eustis Grand Island Reserve
- Elementary School: Eustis Heights Elem
- Middle School: Eustis Middle
- High School: Eustis High School
- Provided by: ERA GRIZZARD REAL ESTATE
- Contact: Lindsay Sellars
- 352-787-6966

- DMCA Notice
Features
Building and Construction
- Covered Spaces: 0.00
- Fencing: Vinyl
- Flooring: Ceramic Tile
- Living Area: 2685.00
- Roof: Shingle
Property Information
- Property Condition: Completed
School Information
- High School: Eustis High School
- Middle School: Eustis Middle
- School Elementary: Eustis Heights Elem
Garage and Parking
- Garage Spaces: 2.00
- Open Parking Spaces: 0.00
- Parking Features: Driveway, Garage Door Opener
Eco-Communities
- Water Source: Public
Utilities
- Carport Spaces: 0.00
- Cooling: Central Air
- Heating: Central, Electric
- Pets Allowed: Cats OK, Dogs OK
- Sewer: Public Sewer
- Utilities: BB/HS Internet Available, Cable Available, Electricity Connected, Public, Underground Utilities, Water Connected
Finance and Tax Information
- Home Owners Association Fee Includes: Cable TV, Common Area Taxes, Pool, Maintenance Grounds, Management
- Home Owners Association Fee: 728.44
- Insurance Expense: 0.00
- Net Operating Income: 0.00
- Other Expense: 0.00
- Tax Year: 2024
Other Features
- Appliances: Dishwasher, Dryer, Microwave, Range, Refrigerator, Washer
- Association Name: Triad Association Managment
- Association Phone: Alex Daza
- Country: US
- Furnished: Unfurnished
- Interior Features: Ceiling Fans(s), Eat-in Kitchen, Kitchen/Family Room Combo, Open Floorplan, Split Bedroom, Stone Counters, Walk-In Closet(s)
- Legal Description: GRAND ISLAND RESERVE PB 60 PG 26-31 LOT 13 ORB 5716 PG 2310
- Levels: One
- Area Major: 32735 - Grand Island
- Occupant Type: Owner
- Parcel Number: 33-18-26-0010-000-01300
- Possession: Close Of Escrow
- Views: 29
- Zoning Code: SR
Nearby Subdivisions
Similar Properties
Contact Info
- The Real Estate Professional You Deserve
- Mobile: 904.248.9848
- phoenixwade@gmail.com
















































