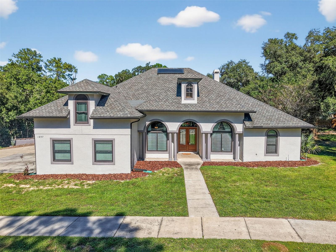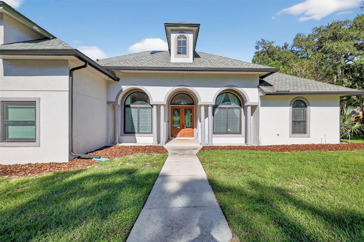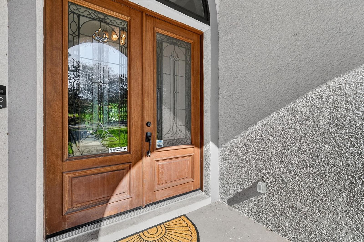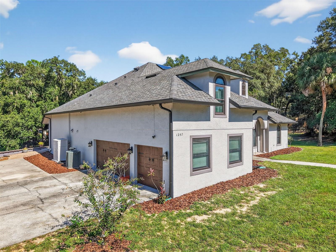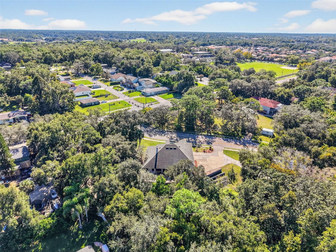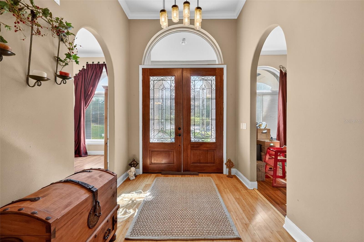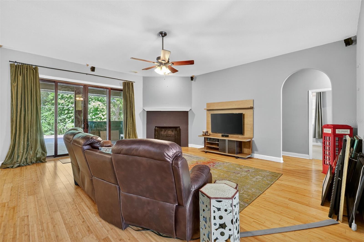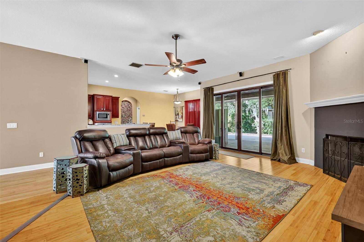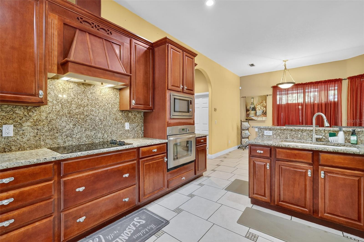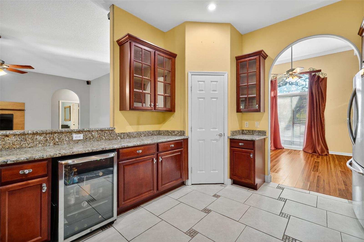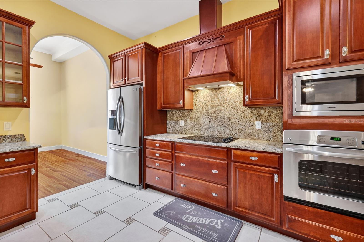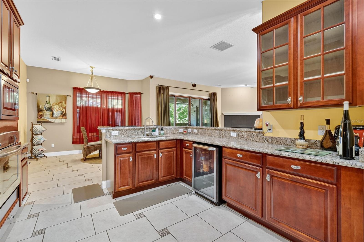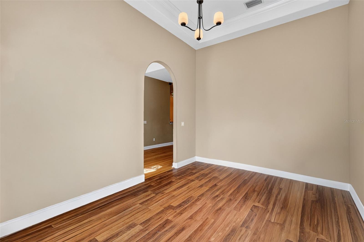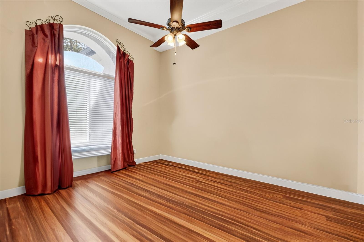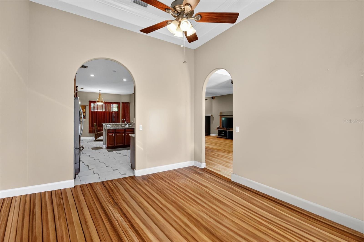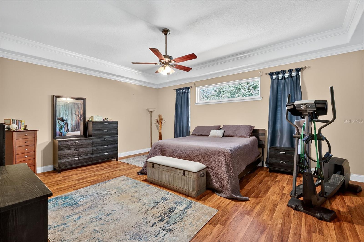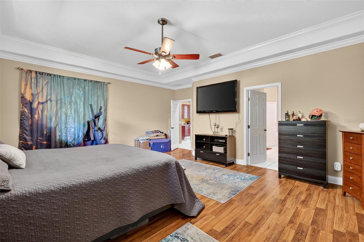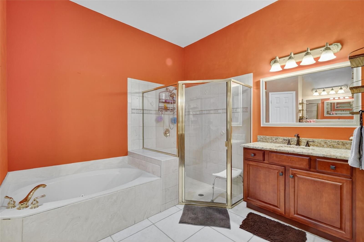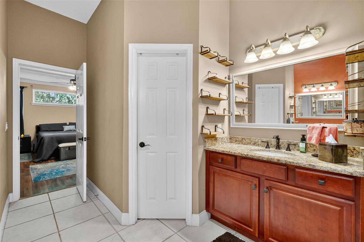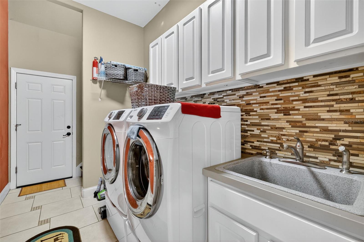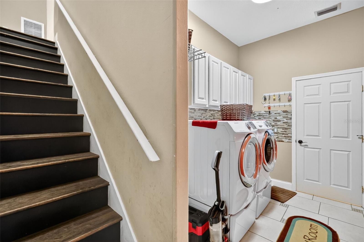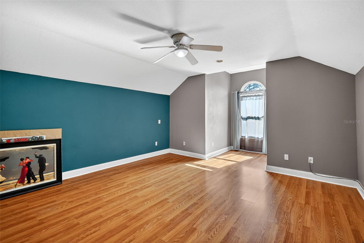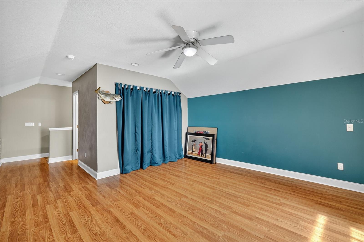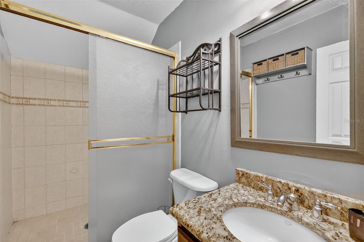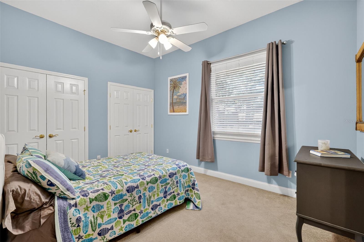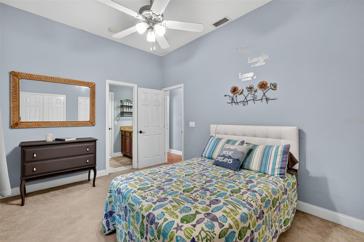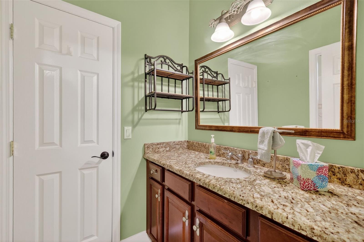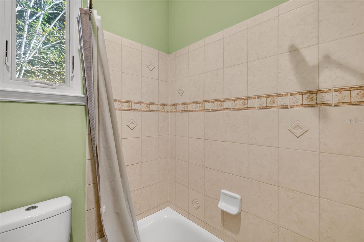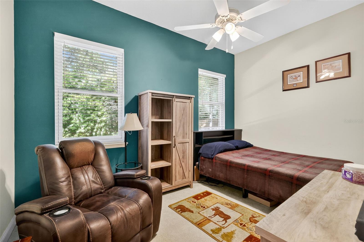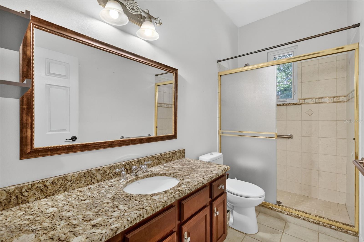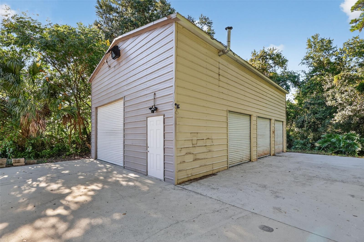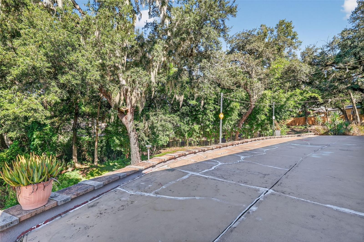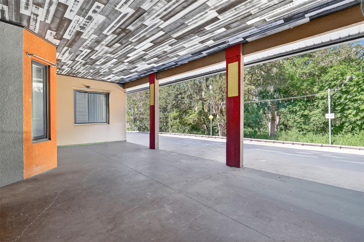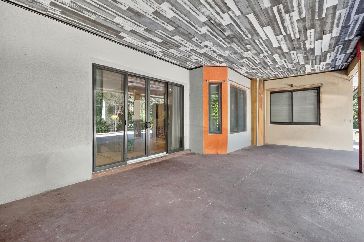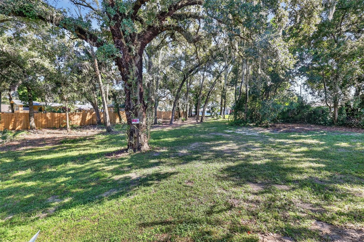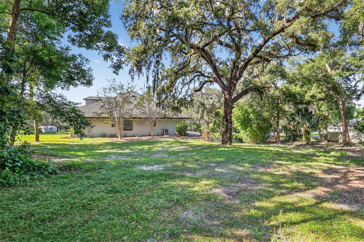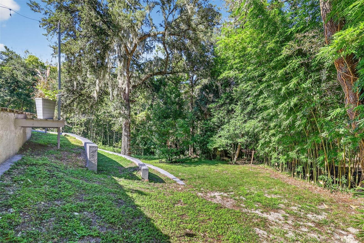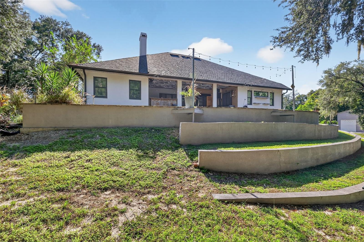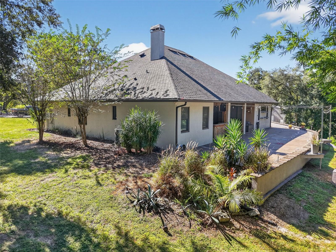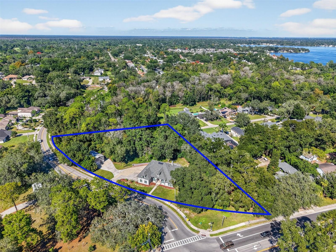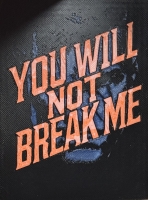PRICED AT ONLY: $737,000
Address: 1257 Lake Brantley Road, LONGWOOD, FL 32779
Description
Welcome to 1257 W Lake Brantley Road, where elegance meets everyday comfort in one of Longwoods most desirable neighborhoods. Nestled on more two acres, this custom built 5 bedroom, 4 bath home offers both space and sophistication, along with a large detached workshop/garage that is perfect for car enthusiasts, hobbyists, or anyone needing extra storage.
Step inside to soaring ceilings, arched windows, and a bright, open layout that feels instantly inviting. The spacious living room features a cozy fireplace and beautiful double front doors that fill the space with natural light. The chefs kitchen includes granite countertops, rich wood cabinetry, stainless steel appliances, and a bar top counter ideal for casual dining or entertaining. Roof replaced January 2021.
The primary suite is a true retreat, complete with tray ceilings, warm wood look flooring, and a luxurious ensuite bath. Additional bedrooms are generously sized, and the upstairs bedroom offers flexibility for a game room, gym, or home office.
Out back, enjoy terraced landscaping, a covered patio and yard shaded by mature trees. The oversized detached building with roll up doors and power provides ample room for a workshop, RV, or small business setup.
Located in the highly sought after Lake Brantley school district and just minutes from shopping, dining, and Wekiva Springs, this home combines convenience, craftsmanship, and character.
Property Location and Similar Properties
Payment Calculator
- Principal & Interest -
- Property Tax $
- Home Insurance $
- HOA Fees $
- Monthly -
For a Fast & FREE Mortgage Pre-Approval Apply Now
Apply Now
 Apply Now
Apply Now- MLS#: G5103368 ( Residential )
- Street Address: 1257 Lake Brantley Road
- Viewed: 4
- Price: $737,000
- Price sqft: $167
- Waterfront: Yes
- Wateraccess: Yes
- Waterfront Type: Pond
- Year Built: 2004
- Bldg sqft: 4407
- Bedrooms: 5
- Total Baths: 4
- Full Baths: 4
- Garage / Parking Spaces: 2
- Days On Market: 5
- Acreage: 2.43 acres
- Additional Information
- Geolocation: 28.6811 / -81.4359
- County: SEMINOLE
- City: LONGWOOD
- Zipcode: 32779
- Subdivision: Meets And Bounds
- Provided by: TOUCHSTONE REAL ESTATE
- Contact: Addie Owens
- 352-223-0053

- DMCA Notice
Features
Building and Construction
- Covered Spaces: 0.00
- Exterior Features: French Doors, Sidewalk, Sliding Doors
- Flooring: Ceramic Tile, Laminate, Luxury Vinyl, Tile
- Living Area: 3193.00
- Other Structures: Workshop
- Roof: Shingle
Land Information
- Lot Features: City Limits, Rolling Slope, Paved
Garage and Parking
- Garage Spaces: 2.00
- Open Parking Spaces: 0.00
Eco-Communities
- Water Source: Public
Utilities
- Carport Spaces: 0.00
- Cooling: Central Air
- Heating: Central
- Sewer: Septic Tank
- Utilities: Cable Connected, Electricity Connected, Sewer Connected, Water Connected
Finance and Tax Information
- Home Owners Association Fee: 0.00
- Insurance Expense: 0.00
- Net Operating Income: 0.00
- Other Expense: 0.00
- Tax Year: 2024
Other Features
- Appliances: Built-In Oven, Cooktop, Dryer, Microwave, Range Hood, Refrigerator, Washer, Water Softener, Wine Refrigerator
- Country: US
- Furnished: Unfurnished
- Interior Features: Built-in Features, Ceiling Fans(s), High Ceilings, Open Floorplan, Primary Bedroom Main Floor, Solid Wood Cabinets, Stone Counters, Thermostat, Tray Ceiling(s), Walk-In Closet(s)
- Legal Description: SEC 08 TWP 21S RGE 29E BEG 729.39 FT S OF N 1/4 COR RUN S 458.43 FT NWLY ON CURVE 580.40 FT E 320.78 FT TO BEG
- Levels: Two
- Area Major: 32779 - Longwood/Wekiva Springs
- Occupant Type: Owner
- Parcel Number: 08-21-29-300-008A-0000
- Possession: Close Of Escrow
- Style: Other
- View: Garden, Trees/Woods
- Zoning Code: R-1
Nearby Subdivisions
Alaqua Lakes
Alaqua Lakes Ph 1
Alaqua Lakes Ph 4
Brantley Cove North
Brantley Shores 1st Add
Forest Park Ests Sec 2
Jennifer Estates
Lake Brantley Isles 2nd Add
Lake Brantley Isles Amd
Lake Vista At Shadowbay
Markham Glen
Markham Meadows
Meets And Bounds
Meredith Manor Golf View Estat
Meredith Manor Nob Hill Sec
Sabal Point Amd
Sabal Point At Sabal Green
Sabal Point Sabal Ridge At
Shadowbay
Springs Landing
Springs The
Springs The Deerwood Estates
Springs Whispering Pines
Springs Whispering Pines Sec 1
Sweetwater Club
Sweetwater Club Un 1a
Sweetwater Oaks
Sweetwater Oaks Sec 03
Sweetwater Oaks Sec 04
Sweetwater Oaks Sec 07
Sweetwater Oaks Sec 17
Sweetwater Oaks Sweetwater Sho
Sweetwater Spgs
Terra Oaks
Wekiva Cove Ph 4
Wekiva Golf Villas Sec 2
Wekiva Green
Wekiva Hills Sec 02
Wekiva Hills Sec 05
Wekiva Hunt Club 1 Fox Hunt Se
Wekiva Hunt Club 2 Fox Hunt Se
Wekiva Hunt Club 3 Fox Hunt Se
Wingfield North 2
Wingfield Reserve Ph 2
Contact Info
- The Real Estate Professional You Deserve
- Mobile: 904.248.9848
- phoenixwade@gmail.com
