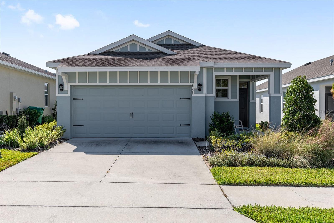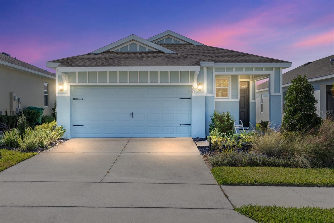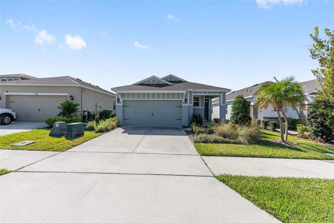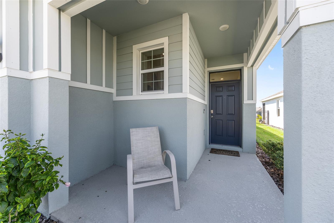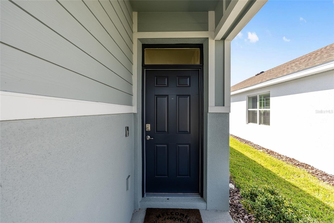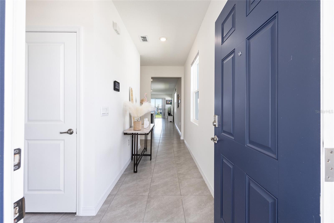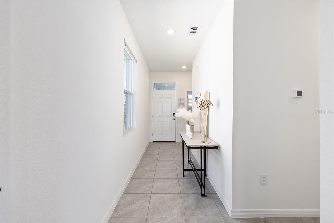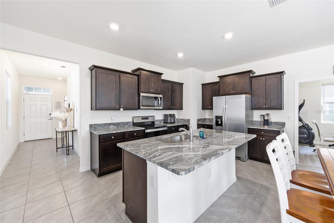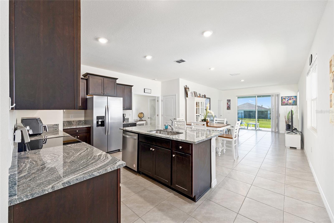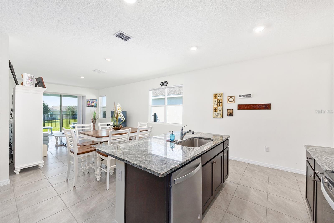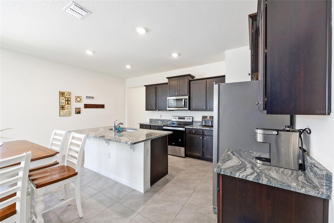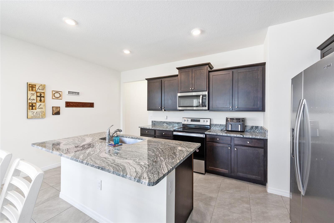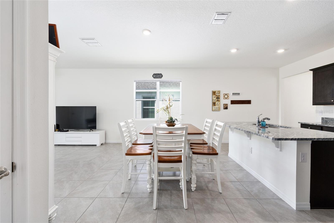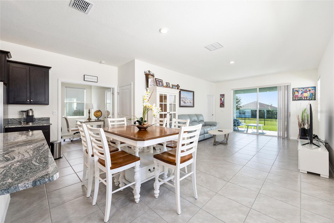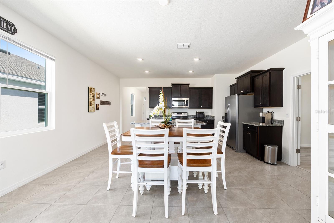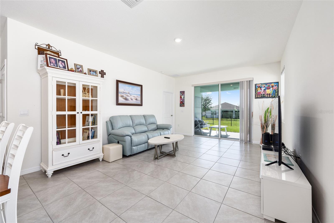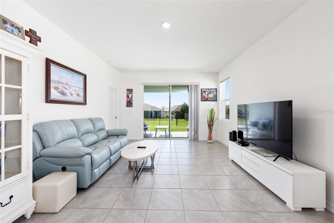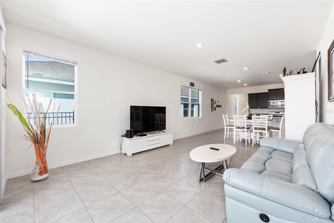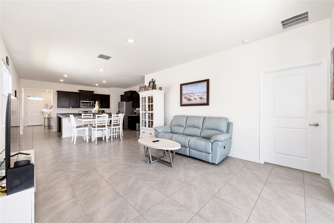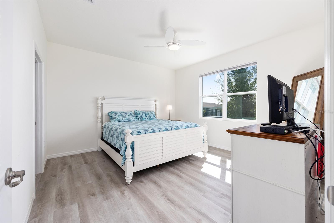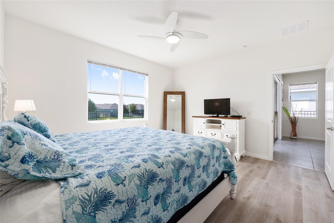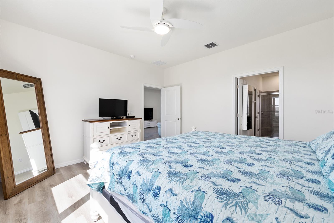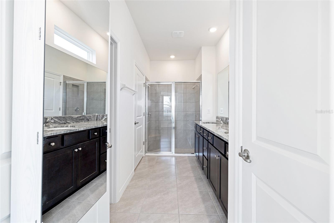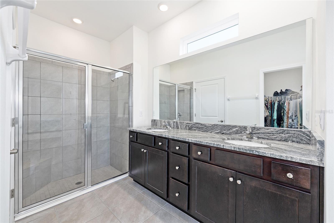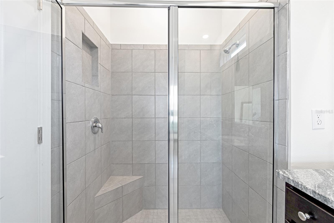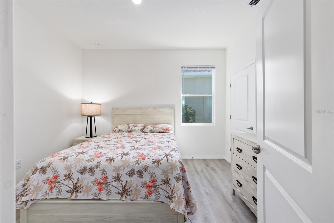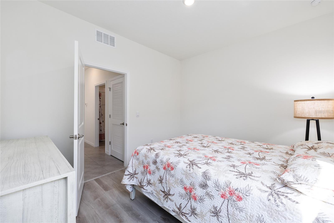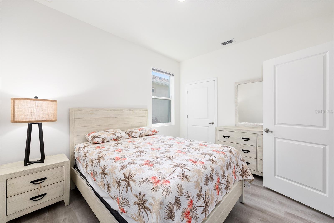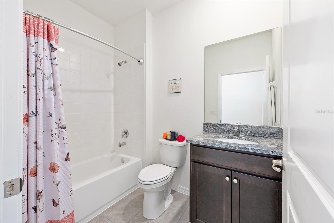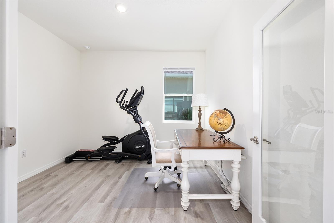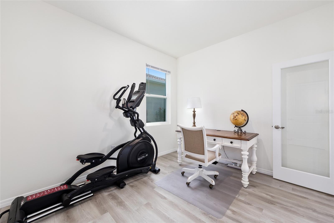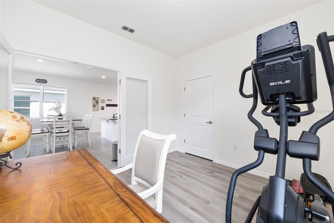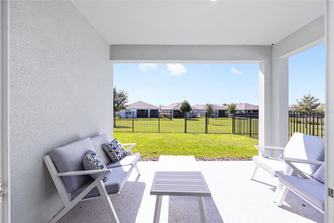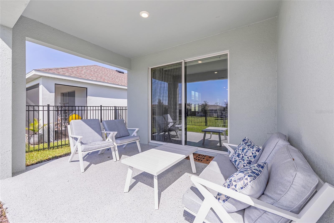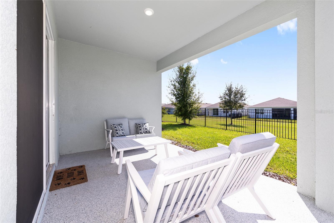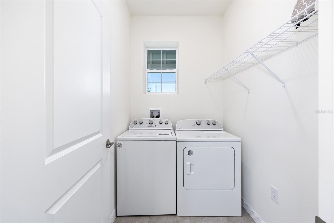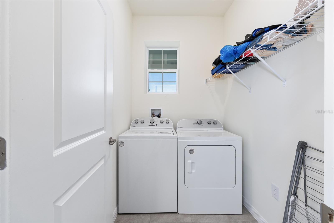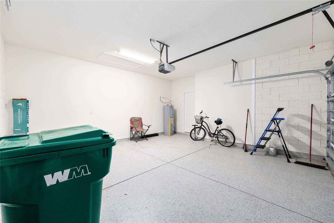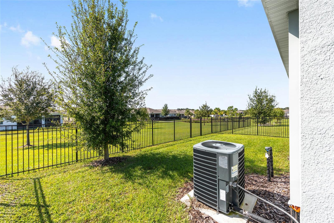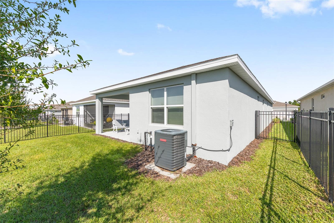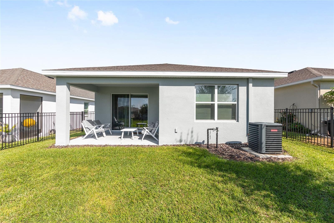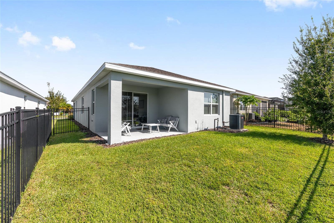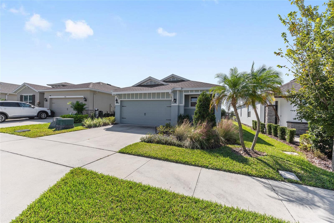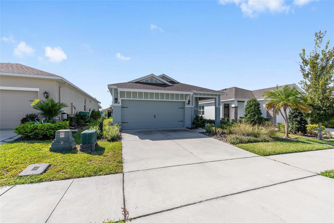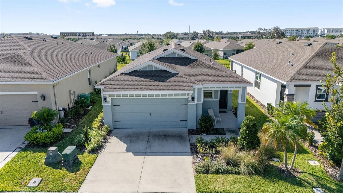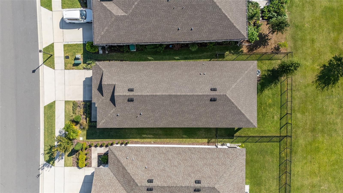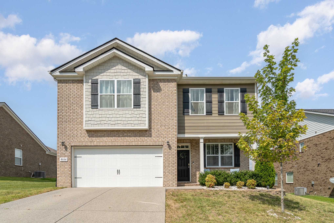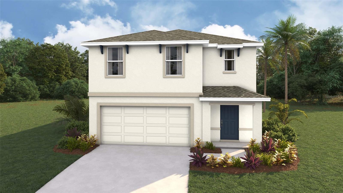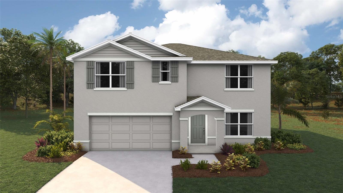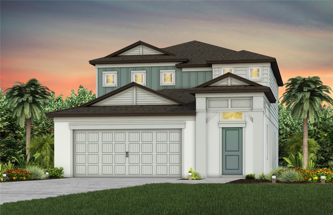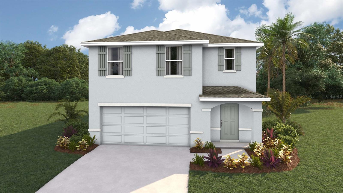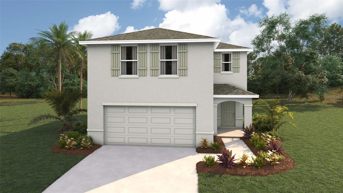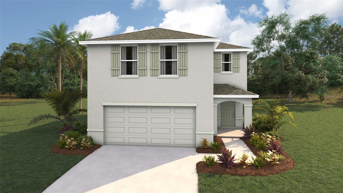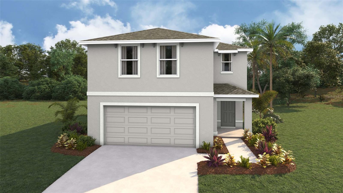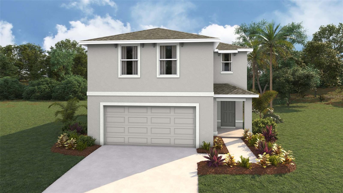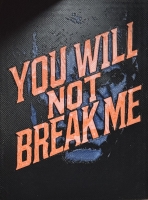PRICED AT ONLY: $320,000
Address: 8004 Penrose Place, WILDWOOD, FL 34785
Description
Turnkey smart home jennings model! 1,614 sq ft under heat & air, 3br/2ba/2 car garage. 2022 roof, hvac & electric water heater. Luxury vinyl & large tile throughout no popcorn ceilings! Granite kitchen w/ farmhouse sink, stainless whirlpool appliances, walk in pantry, and 42 cabinets w/ crown moulding. Spacious living & dining areas w/ recessed lighting, large windows, and sliding doors to lanai overlooking fenced backyard. Owners suite features walk in closet, dual sink granite vanity, and seamless tiled shower. Guest wing w/ full bath. Covered front porch, irrigation system, mulched landscaping, and garage w/ attic access. Bring your street legal golf cart for easy acces to the villages. You will have exclusive access to pickle ball courts, a community beach entry pool, community
clubhouse, fitness center, bocce ball courts, and more. Located in wildwood a minute away from the villages, shopping plazas, dining, day and night entertainment, schools and so much more right at
your fingertips. Move in ready perfection!
Property Location and Similar Properties
Payment Calculator
- Principal & Interest -
- Property Tax $
- Home Insurance $
- HOA Fees $
- Monthly -
For a Fast & FREE Mortgage Pre-Approval Apply Now
Apply Now
 Apply Now
Apply Now- MLS#: G5103647 ( Residential )
- Street Address: 8004 Penrose Place
- Viewed: 2
- Price: $320,000
- Price sqft: $144
- Waterfront: No
- Year Built: 2022
- Bldg sqft: 2220
- Bedrooms: 3
- Total Baths: 2
- Full Baths: 2
- Garage / Parking Spaces: 2
- Days On Market: 1
- Additional Information
- Geolocation: 28.8719 / -82.0153
- County: SUMTER
- City: WILDWOOD
- Zipcode: 34785
- Subdivision: Beaumont
- Provided by: FLORIDA FINE HOMES REALTY, LLC
- Contact: Delvys Cardenas
- 352-446-8886

- DMCA Notice
Features
Building and Construction
- Builder Model: Jennings
- Builder Name: D.R. Horton, INC
- Covered Spaces: 0.00
- Exterior Features: Other
- Flooring: Ceramic Tile, Luxury Vinyl
- Living Area: 1614.00
- Roof: Shingle
Garage and Parking
- Garage Spaces: 2.00
- Open Parking Spaces: 0.00
Eco-Communities
- Pool Features: Other
- Water Source: Public
Utilities
- Carport Spaces: 0.00
- Cooling: Central Air
- Heating: Central, Electric, Heat Pump
- Pets Allowed: Yes
- Sewer: Public Sewer
- Utilities: BB/HS Internet Available, Cable Available
Amenities
- Association Amenities: Cable TV, Clubhouse, Fitness Center, Gated, Pickleball Court(s), Pool
Finance and Tax Information
- Home Owners Association Fee Includes: Cable TV, Pool, Internet, Maintenance Grounds
- Home Owners Association Fee: 415.00
- Insurance Expense: 0.00
- Net Operating Income: 0.00
- Other Expense: 0.00
- Tax Year: 2024
Other Features
- Appliances: Dishwasher, Disposal, Dryer, Ice Maker, Microwave, Range, Refrigerator, Washer
- Association Name: Beaumont North Homeowners Association
- Association Phone: 904-502-1298
- Country: US
- Interior Features: Open Floorplan, Solid Wood Cabinets, Stone Counters
- Legal Description: LOT 334 PHASE 2 & 3 PB 19 PGS 45-45F
- Levels: One
- Area Major: 34785 - Wildwood
- Occupant Type: Vacant
- Parcel Number: G04R334
- Zoning Code: R1
Nearby Subdivisions
Barwicks Addwildwood
Beaumont
Beaumont Ph 1
Beaumont Ph 2 3
Bridges
Bridges Sub
Bridges Sub To Wildwood
Continental Country Club Inc
Crestview
Fairways At Rolling Hills Firs
Fairways Of Rolling Hills
Fairwaysrolling Hills 01
Fox Hollow
Fox Hollow Ph 02
Fox Hollow Ph 2
Fox Hollow Sub
Gray Porter Sub
Highfield At Twisted Oaks
Highland View
Highland View Addition To Wild
Highlandview Add
Lot 14 Beaumont Phase I Pb 18
Meadouvista
Meadovista
Meadow Lawn
Meadowlawn Add
Moggs Add
None
Not On List
Oak Hill Sub
Oak Hill Wildwood Country Esta
Pepper Tree Village
Rolling Hills Manor
Seaboard Park
Sunset Park
Triumph South
Triumph South Ph 1
Twisted Oaks
Wildwood
Wildwood Landing
Wildwood Park
Wildwood Ranches
Similar Properties
Contact Info
- The Real Estate Professional You Deserve
- Mobile: 904.248.9848
- phoenixwade@gmail.com
